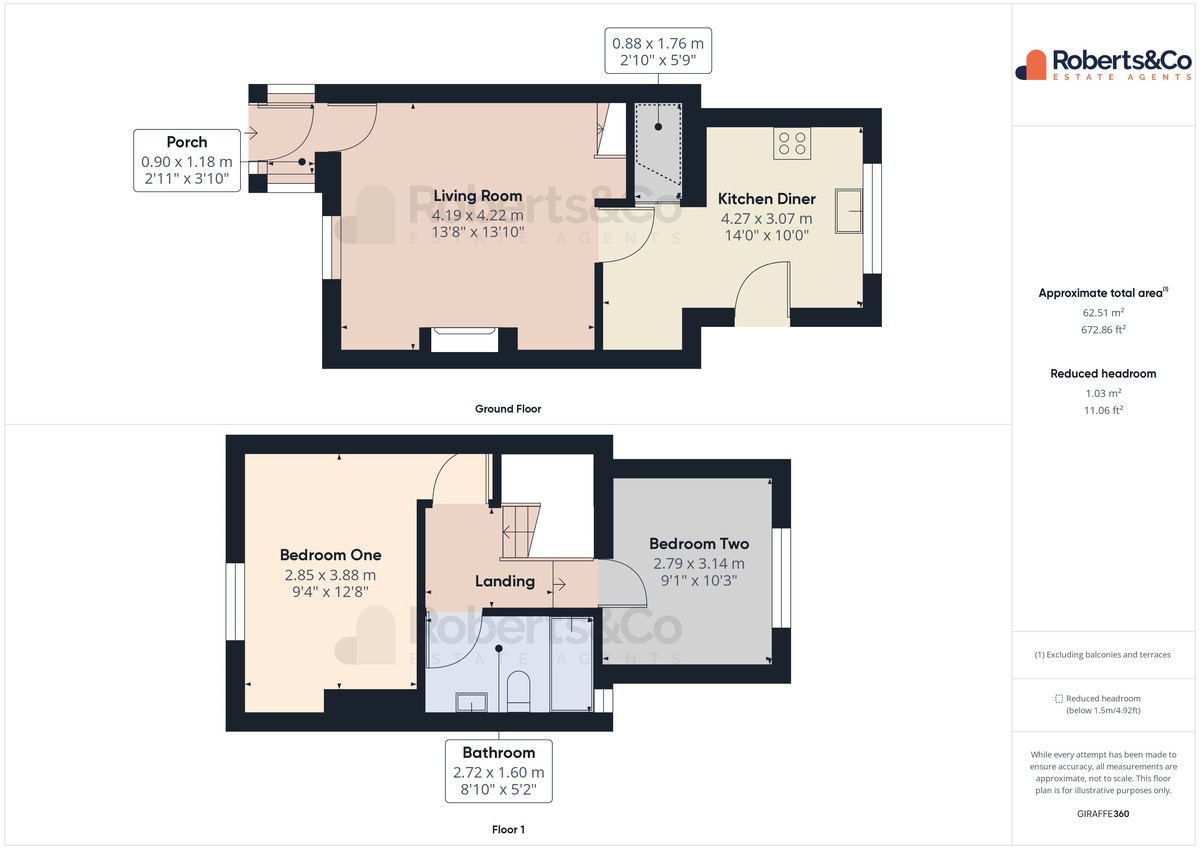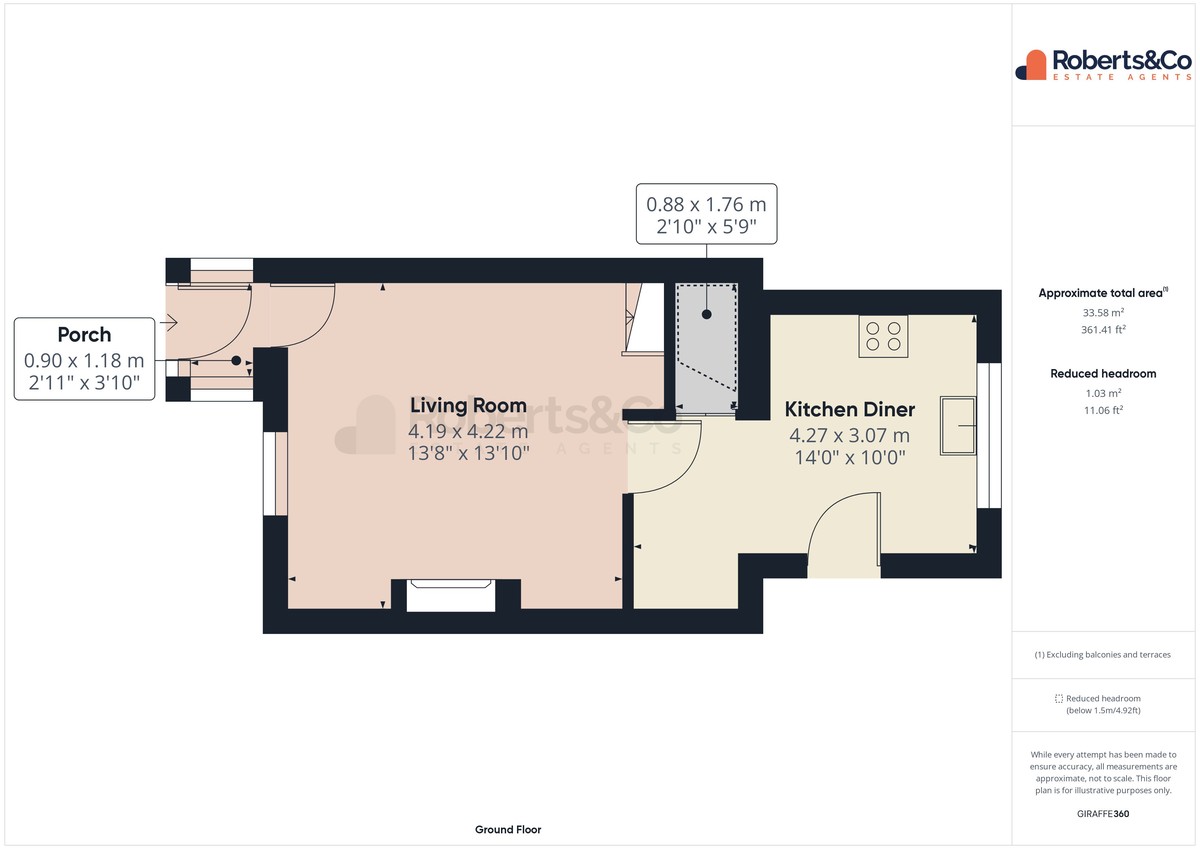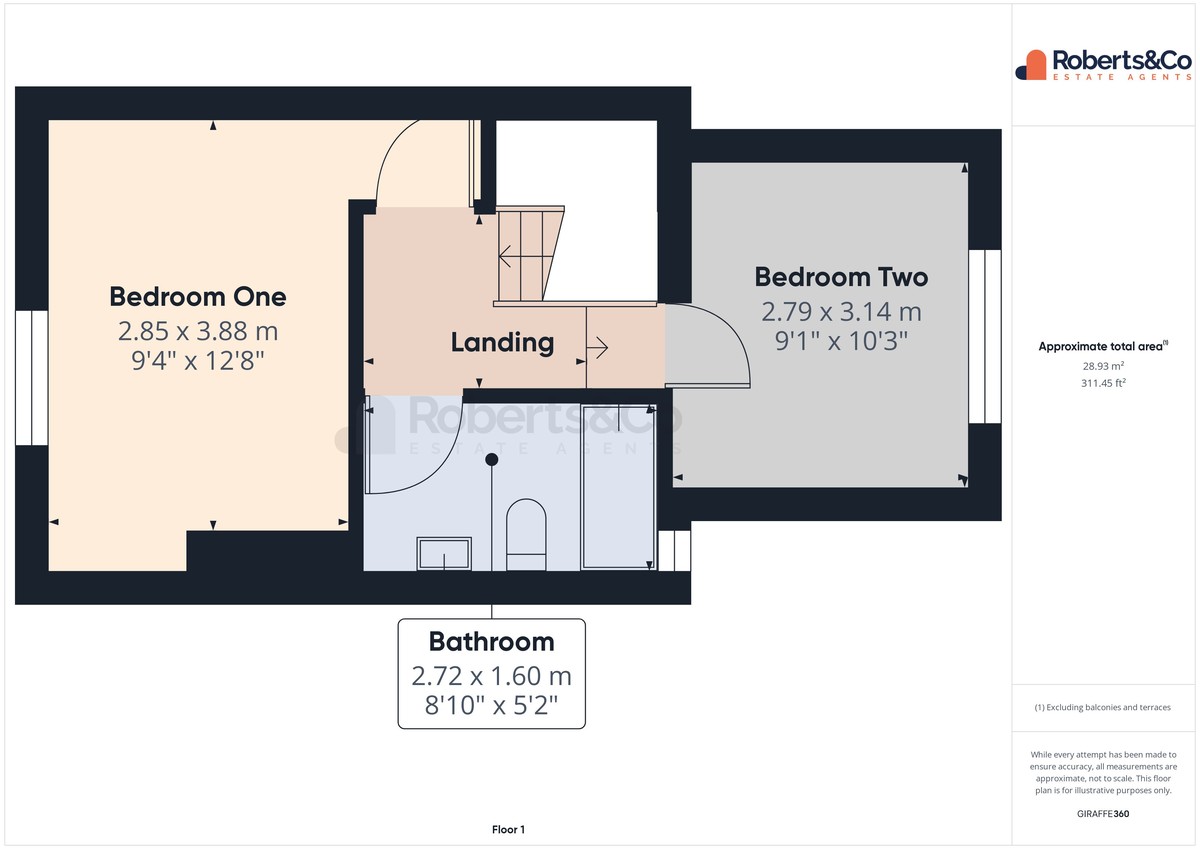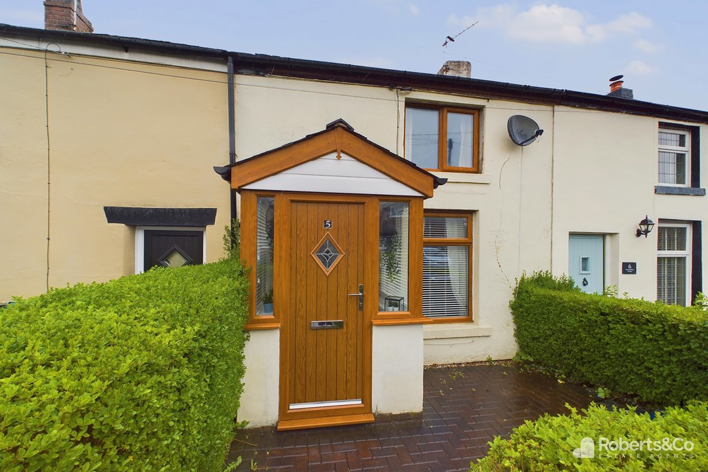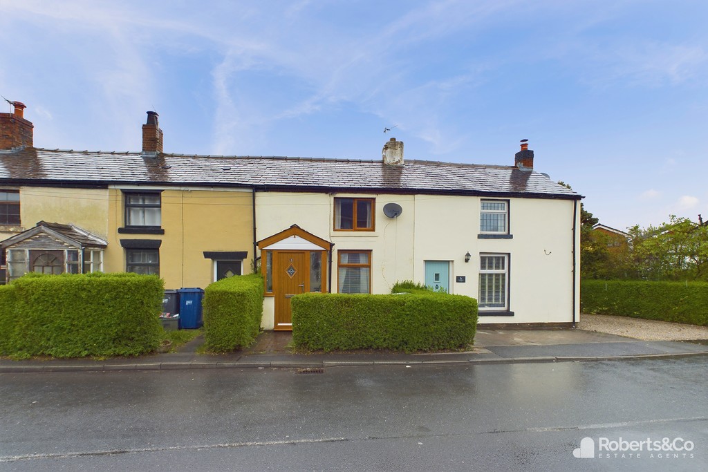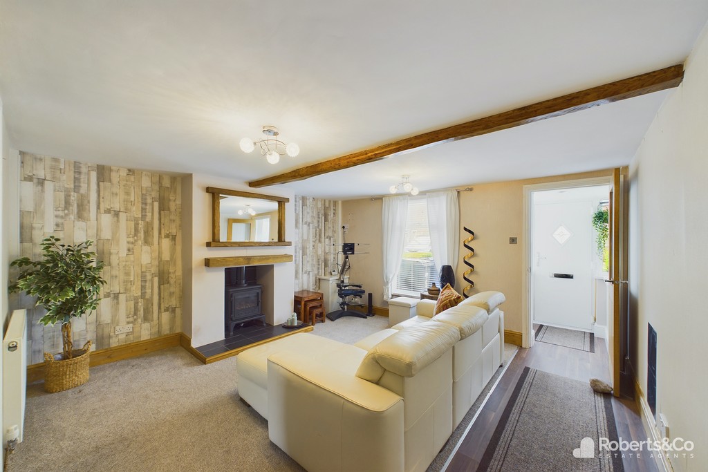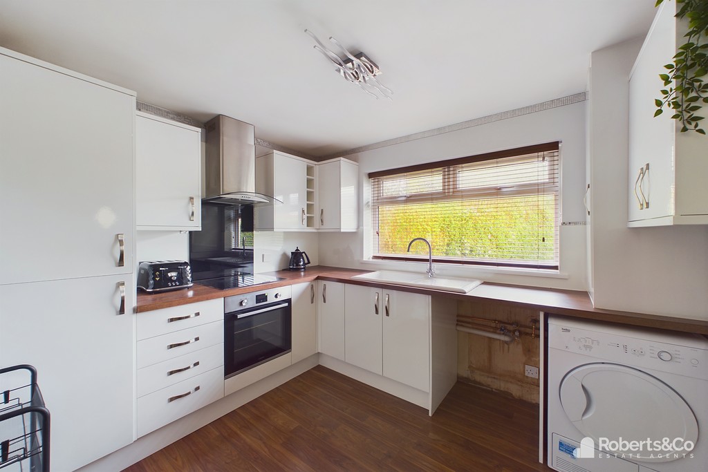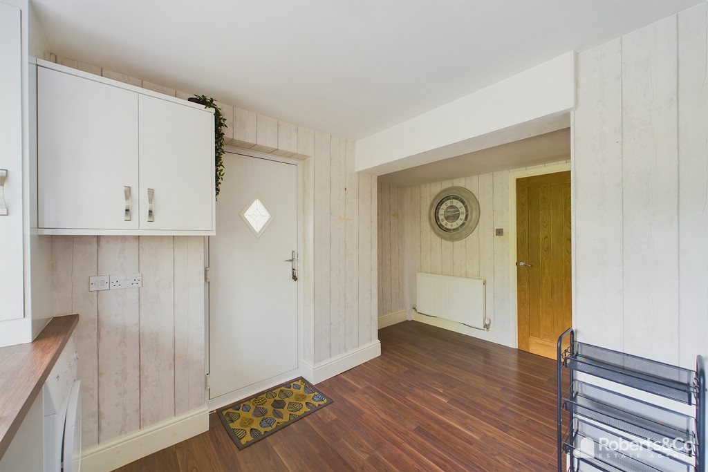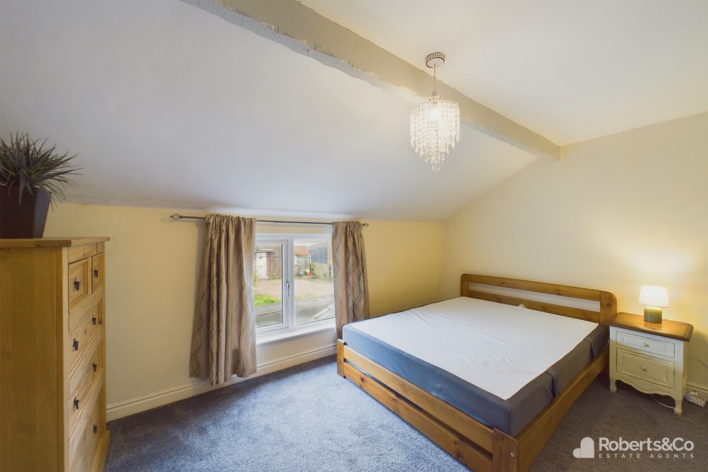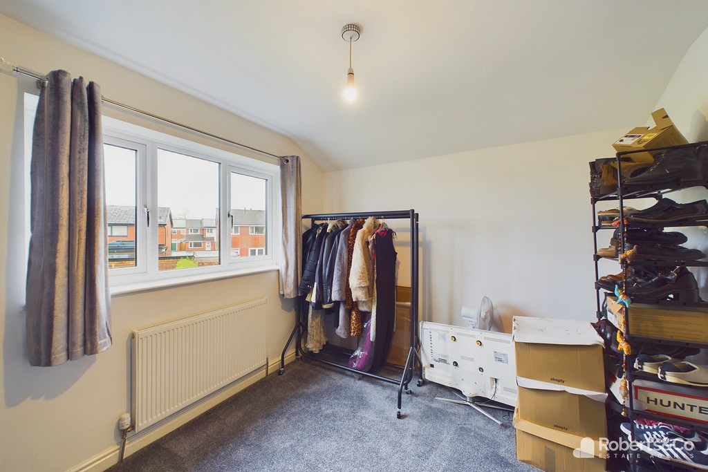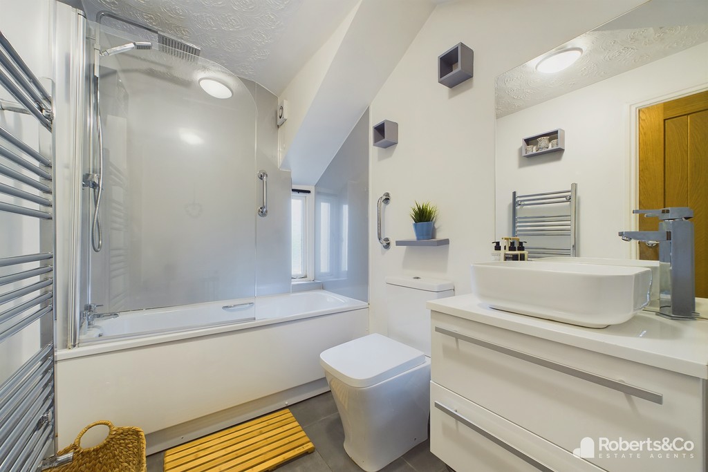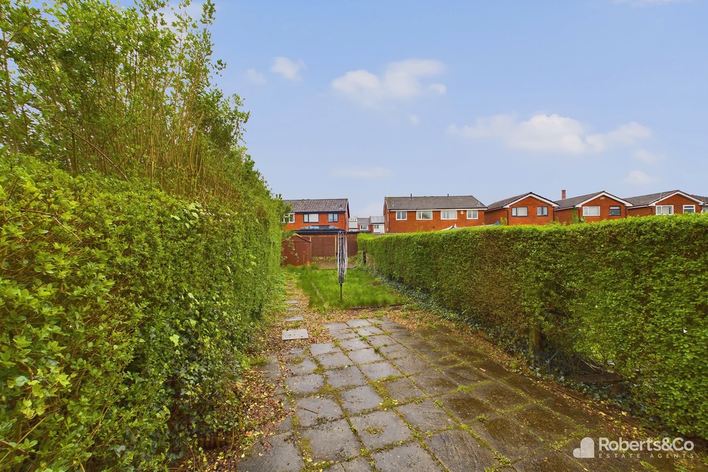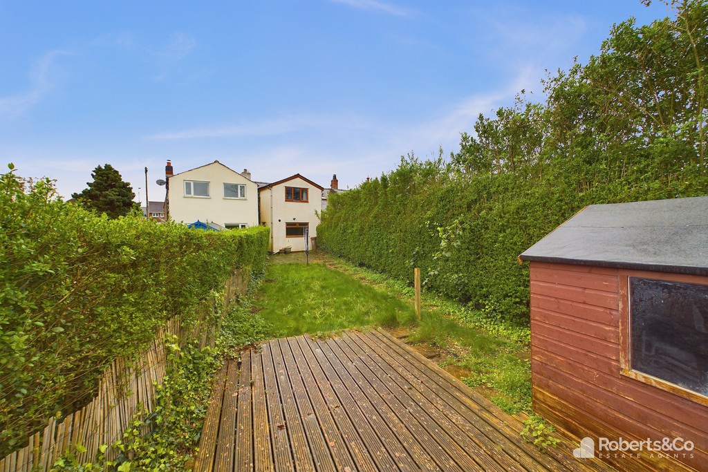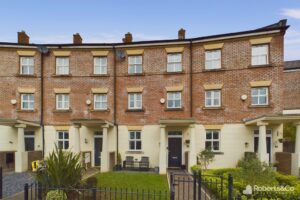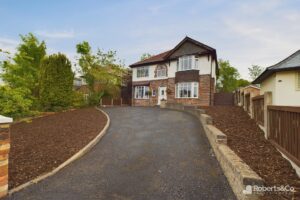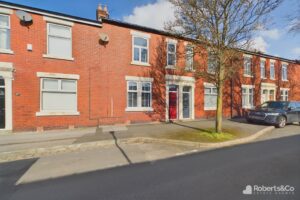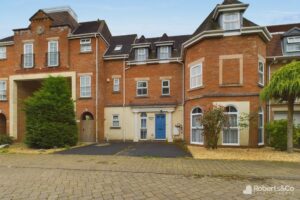School Hillocks Cottages, Coote Lane, Lostock Hall
-
 2
2
-
 £150,000
£150,000
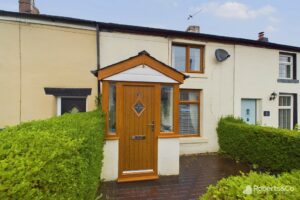
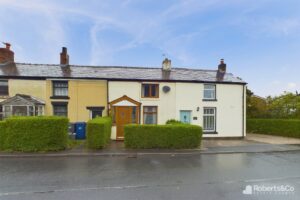
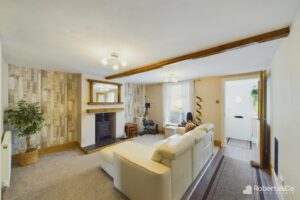
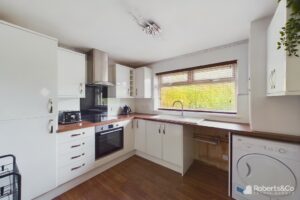
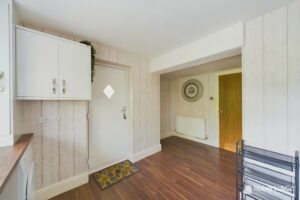
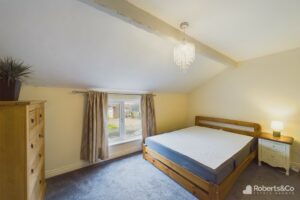
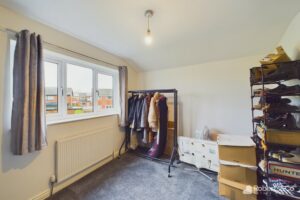
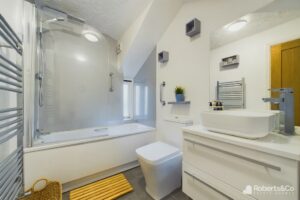
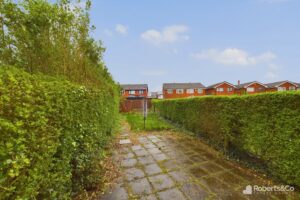
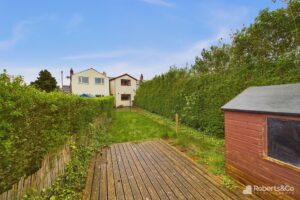
Description
Discover this enchanting two-bedroom cottage, one of just five nestled within its serene surroundings. Showcasing a delightful fusion of timeless character elements and contemporary flair.
Step through the inviting porch into a generously sized living room adorned with original beams and a charming gas stove.
At the rear, you'll find a spacious dining kitchen that's been meticulously designed for both style and functionality. White cabinets provide a crisp and modern aesthetic, beautifully complemented by contrasting dark wooden worktops, adding a touch of sophistication to the space. Equipped with modern conveniences, the kitchen features an integrated fridge freezer, ensuring ample storage space while maintaining a seamless look. Additionally, there's ample space and plumbing for both a washing machine and dishwasher, catering to your laundry needs effortlessly. Beyond its practicality, the kitchen also offers a designated area for dining, with ample space for a table and chairs.
Ascending to the first floor reveals two double bedrooms and a stunning bathroom featuring a luxurious drench-style shower over the bathtub and a distinctive vanity sink.
Outside, the property boasts a spacious rear garden with a lush lawn, stone pathway, and a decked patio.
Completing the picture is a picturesque block paved path adorning the front elevation.
Whether as a first-time purchase or a downsizing opportunity, this truly remarkable home offers a perfect blend of charm and functionality within a unique community of cottages.
LOCAL INFORMATION LOSTOCK HALL is a suburban village within the South Ribble borough of Lancashire. It is located on the south side of the Ribble River, some 3 miles south of Preston and 2.5 miles north of Leyland. Within easy reach of local amenities, supermarkets, schools and all major motorway links.
PORCH
LIVING ROOM 13' 8" x 13' 10" (4.17m x 4.22m)
KITCHEN DINER 14' 0" x 10' 0" (4.27m x 3.05m)
LANDING
BEDROOM ONE 9' 4" x 12' 8" (2.84m x 3.86m)
BEDROOM TWO 9' 1" x 10' 3" (2.77m x 3.12m)
BATHROOM 8' 10" x 5' 2" (2.69m x 1.57m)
EXTERNAL
We are informed this is a leasehold property this will require legal verification.
- Length of lease 789 (years remaining)
- Annual ground rent amount (£) 6.00pa
- Council tax band A (England, Wales and Scotland)
Whilst we believe the data within these statements to be accurate, any person(s) intending to place an offer and/or purchase the property should satisfy themselves by inspection in person or by a third party as to the validity and accuracy.
Key Features
- Enchanting Mid Terrace Cottage
- 2 Double Bedrooms
- Lovely Long Garden
- Living Room
- Kitchen Diner
- Family Bathroom
- No Onward Chain
- Full Property Details in our Brochure * LINK BELOW
Floor Plan
