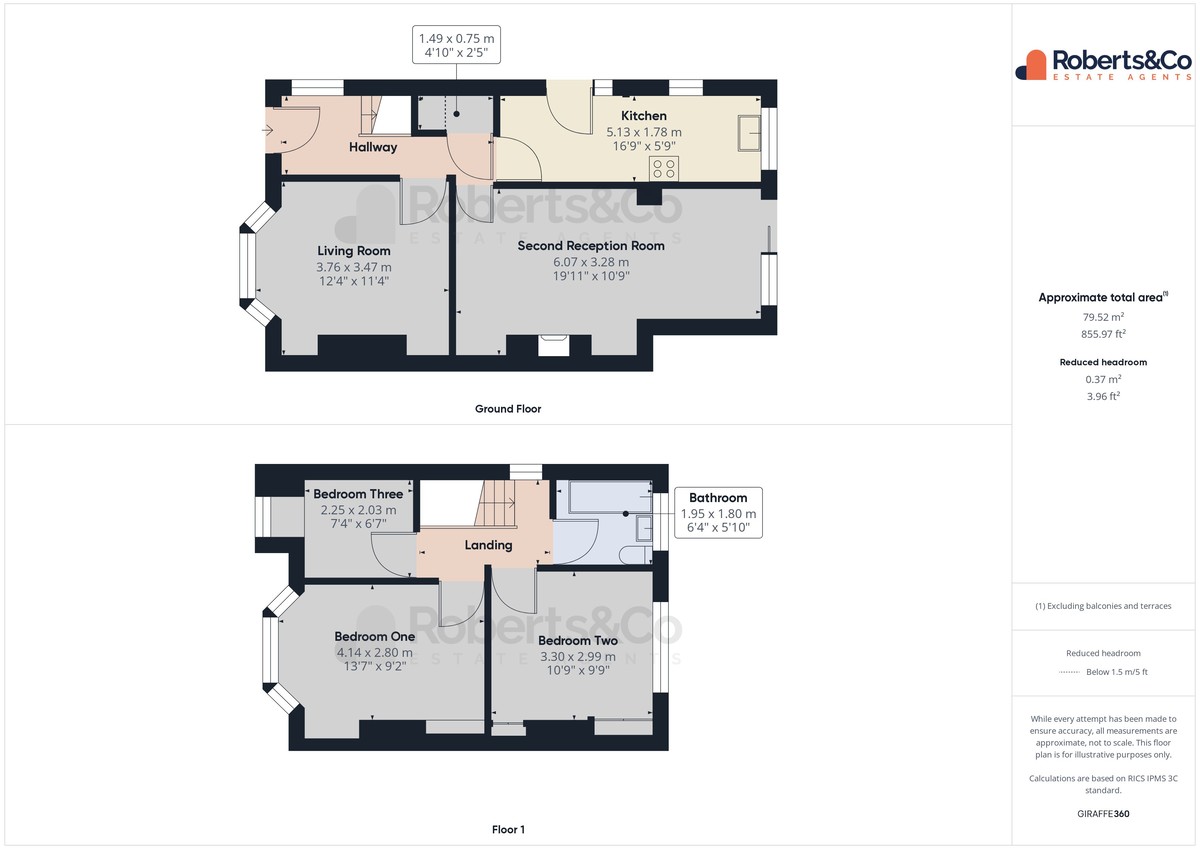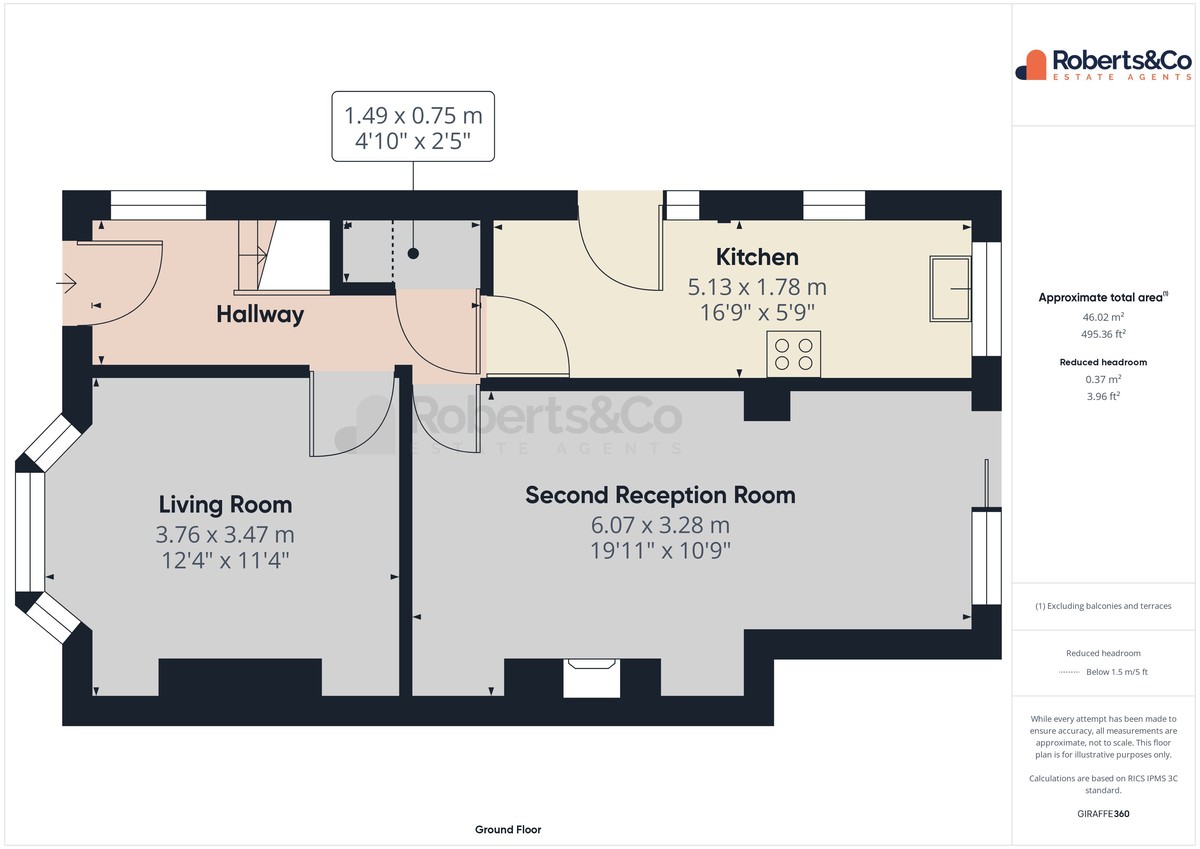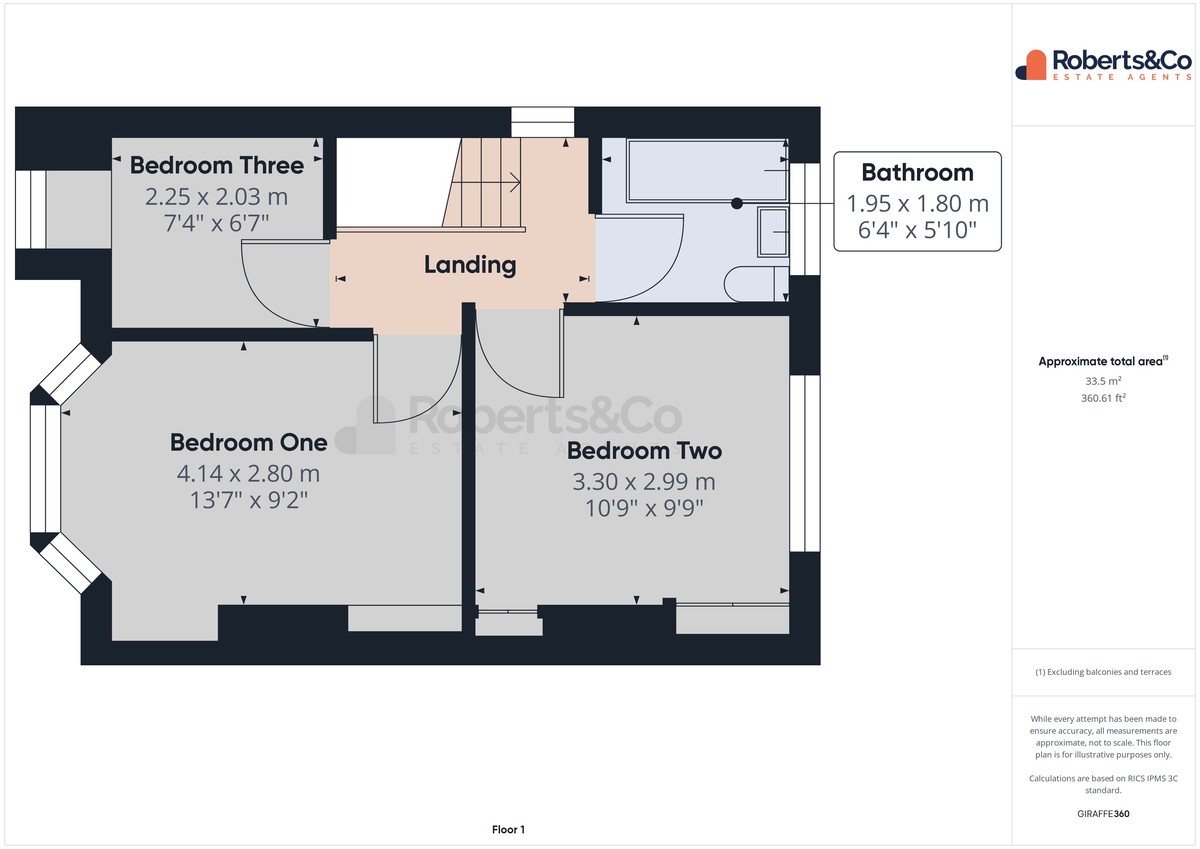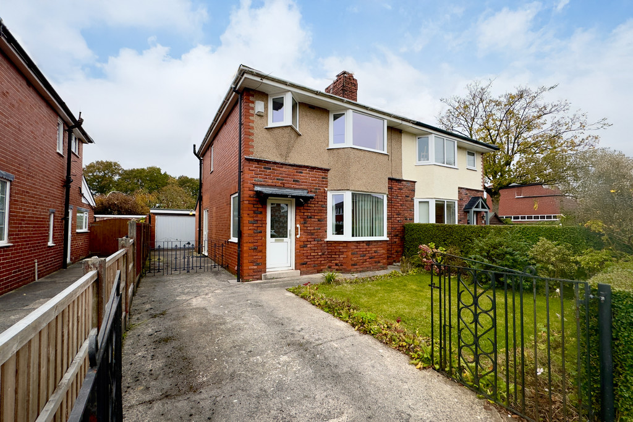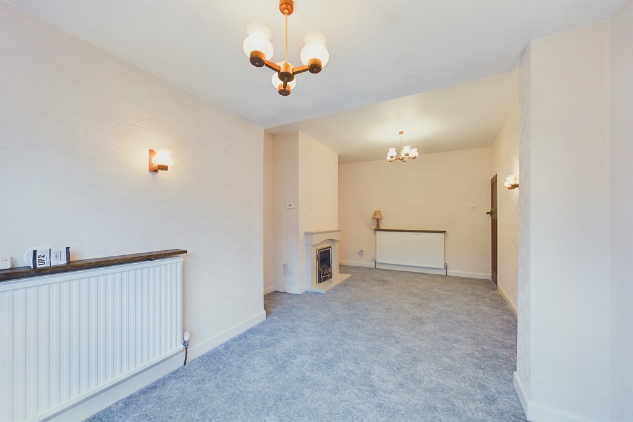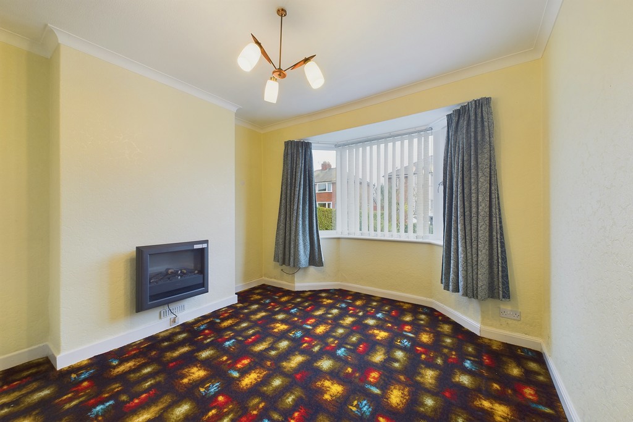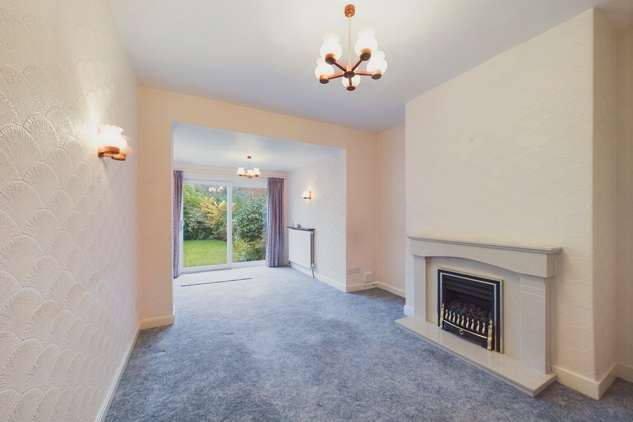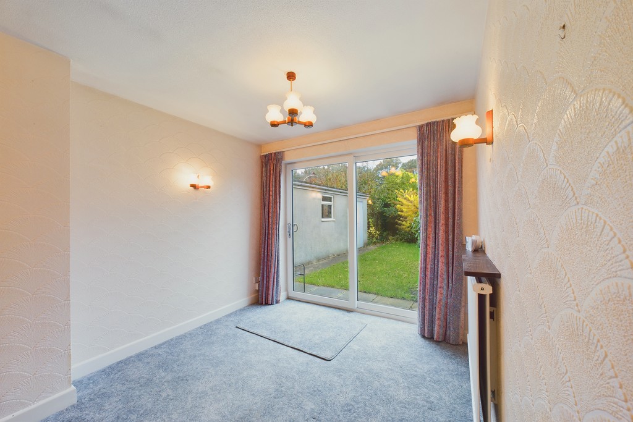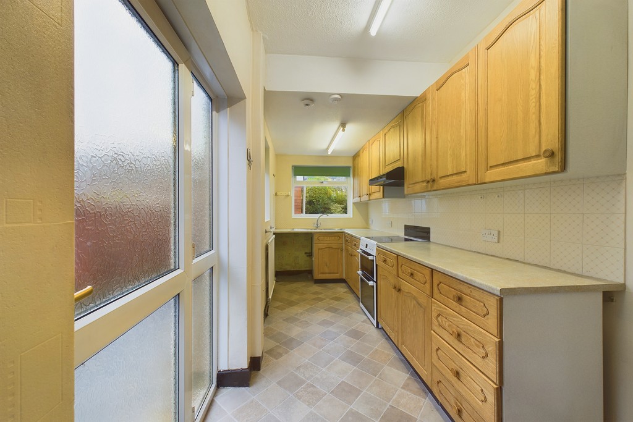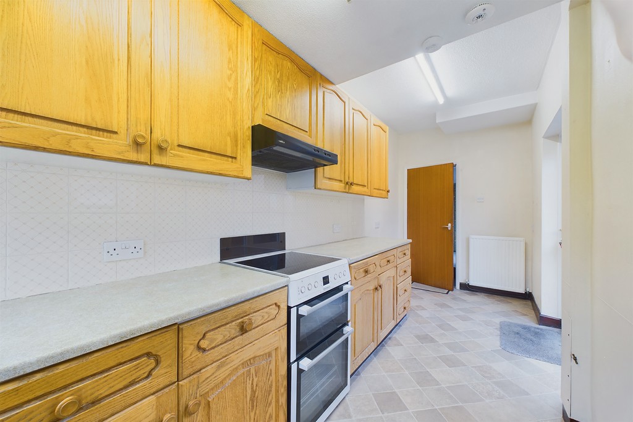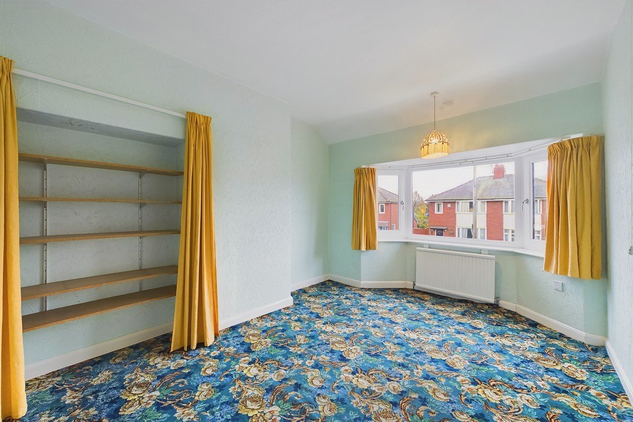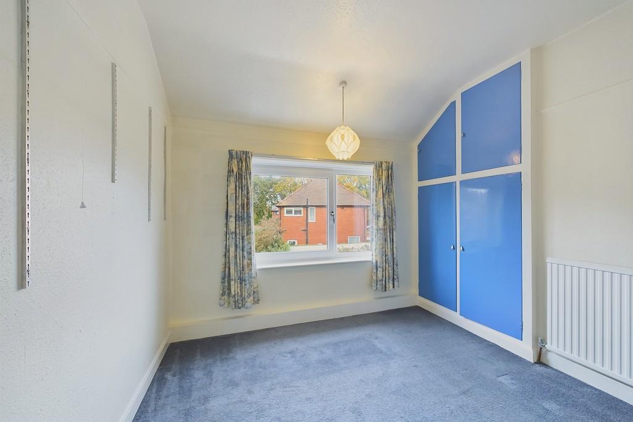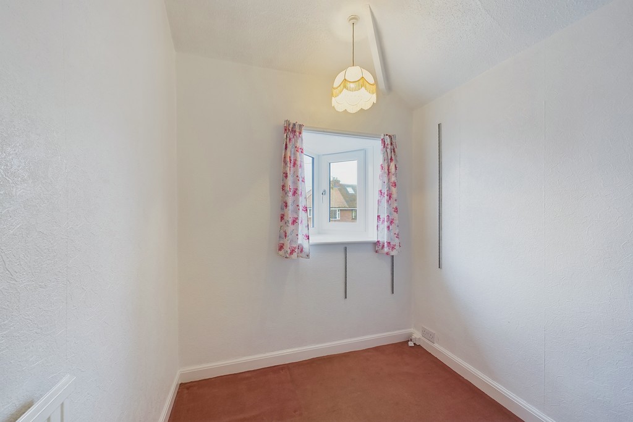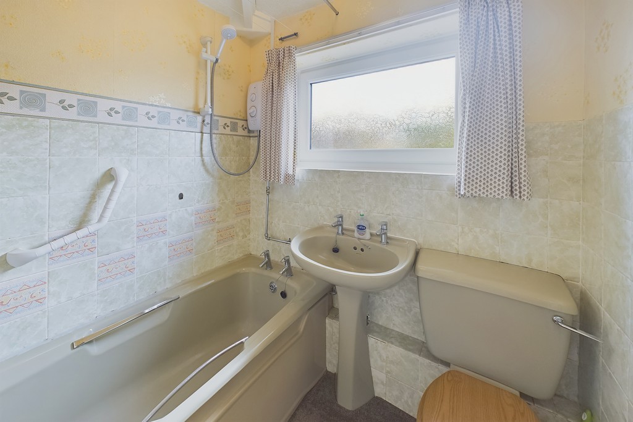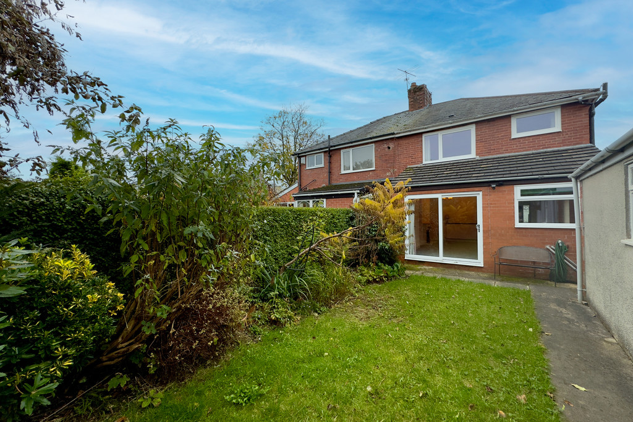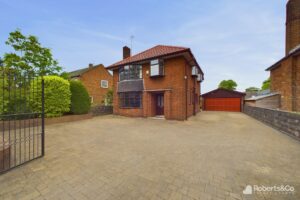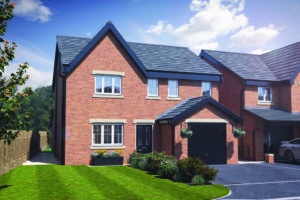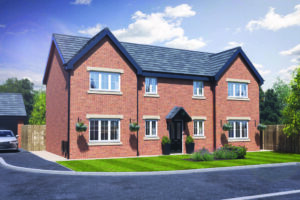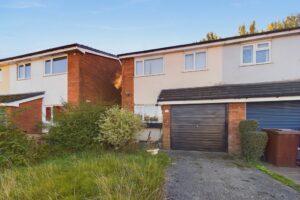Shaftesbury Avenue, Penwortham SOLD STC
-
 3
3
-
 £230,000
£230,000
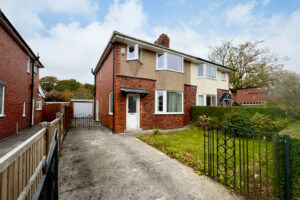
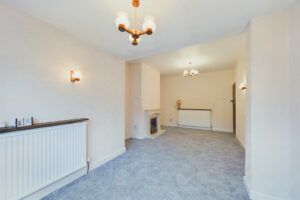
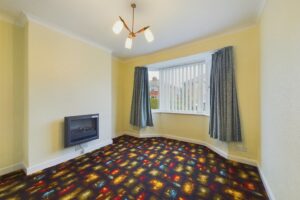
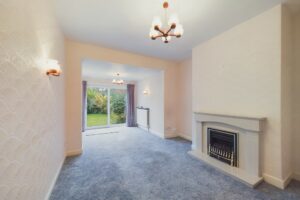
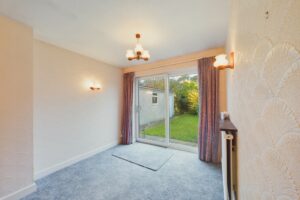
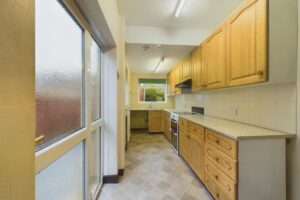
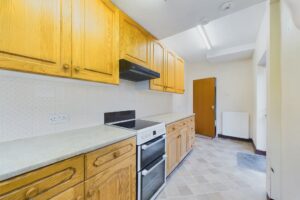
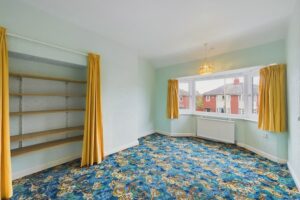
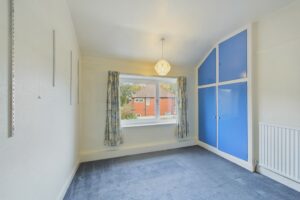
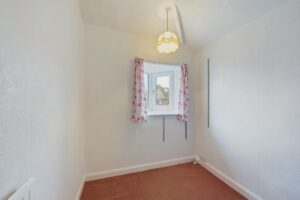
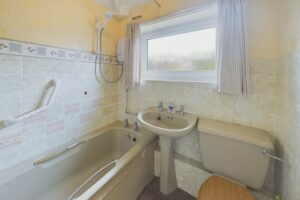
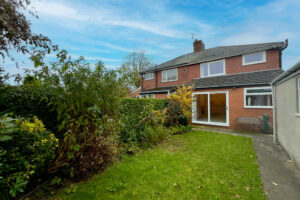
Description
This three-bedroom family home, located in the sought-after area of Higher Penwortham, within a convenient stroll to Penwortham's bustling centre. With its prime location, residents will enjoy easy access to a range of local amenities, including shops, well-regarded schools, scenic parks, and excellent public transport options, making it an ideal choice for families, professionals, and anyone looking for a welcoming community atmosphere.
Inside, the property has been extended on the ground floor, enhancing the overall living space and offering fantastic versatility for personal touches. The home boasts a living room at the front, perfect for relaxation, and an extended second reception room at the rear, complete with doors that open directly onto the garden, creating an effortless flow between indoor and outdoor spaces.
The fitted kitchen, featuring a gallery layout, is functional, and equipped with ample storage and workspace.
Upstairs, the property includes three well-sized bedrooms: two generous doubles and a single bedroom that's ideal for a child's room, guest room, or home office. The floor also includes a three-piece bathroom, adding to the home's convenience.
Externally, the property benefits from a private driveway at the front, leading to a detached garage, providing ample parking and storage.
The front and rear gardens offer peaceful outdoor spaces perfect for relaxing or entertaining.
Offered without a chain, this property ensures a smooth and efficient transition for new owners. Don't miss the chance to make this beautiful house your home-schedule a viewing today!
LOCAL INFORMATION
HALLWAY
LIVING ROOM 12' 4" x 11' 4" (3.76m x 3.45m)
SECOND RECEPTION ROOM 19' 11" x 10' 9" (6.07m x 3.28m)
KITCHEN 16' 9" x 5' 9" (5.11m x 1.75m)
LANDING
BEDROOM ONE 13' 7" x 9' 2" (4.14m x 2.79m)
BEDROOM TWO 10' 9" x 9' 9" (3.28m x 2.97m)
BEDROOM THREE 7' 4" x 6' 7" (2.24m x 2.01m)
BATHROOM 6' 4" x 5' 10" (1.93m x 1.78m)
OUTSIDE
GARAGE
We are informed this property is Council Tax Band C
For further information please check the Government Website
Whilst we believe the data within these statements to be accurate, any person(s) intending to place an offer and/or purchase the property should satisfy themselves by inspection in person or by a third party as to the validity and accuracy.
Please call 01772 746100 to arrange a viewing on this property now. Our office hours are 9am-5pm Monday to Friday and 9am-4pm Saturday.
Key Features
- 3 Bedroom Semi Detached
- Higher Penwortham
- 2 Reception Rooms
- Offered With No Chain
- Fitted Kitchen
- Family Bathroom
- Front and Rear Gardens
- Detached Garage
- Full Property Details in our Brochure * LINK BELOW
Floor Plan
