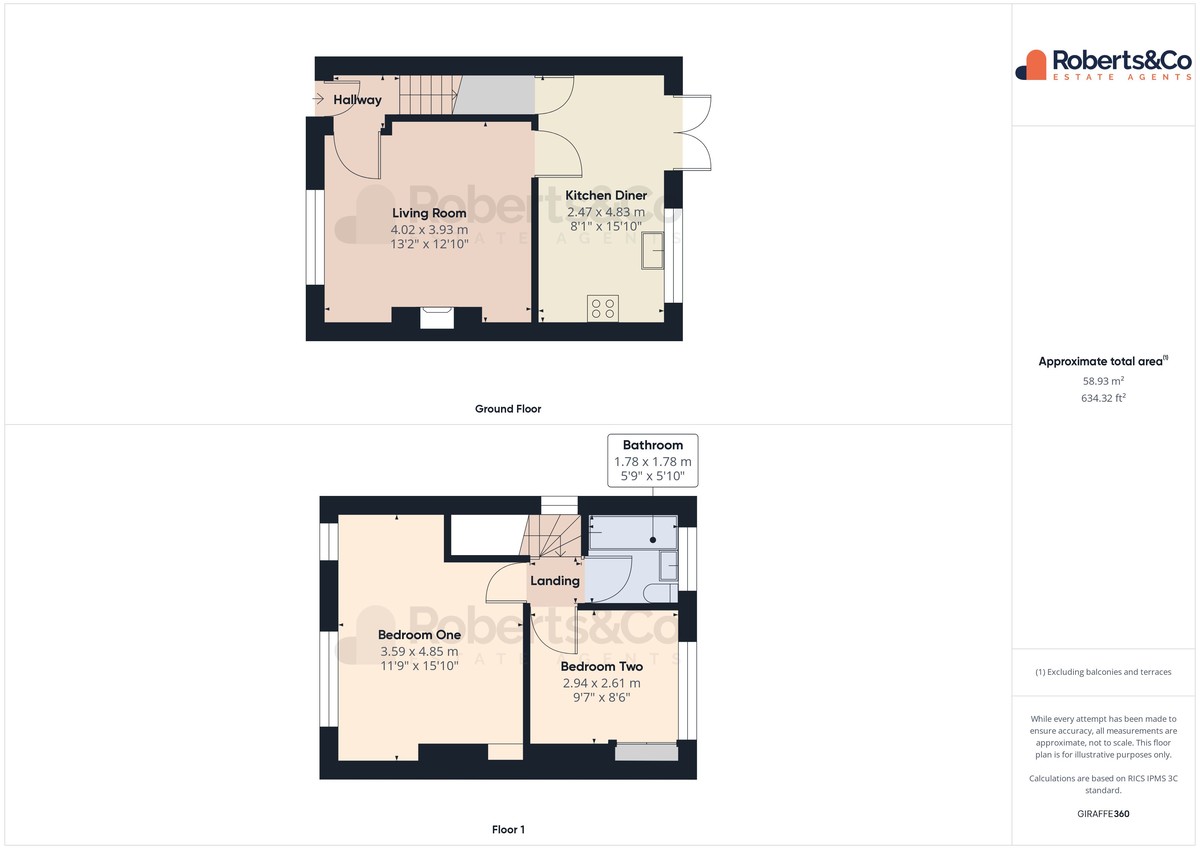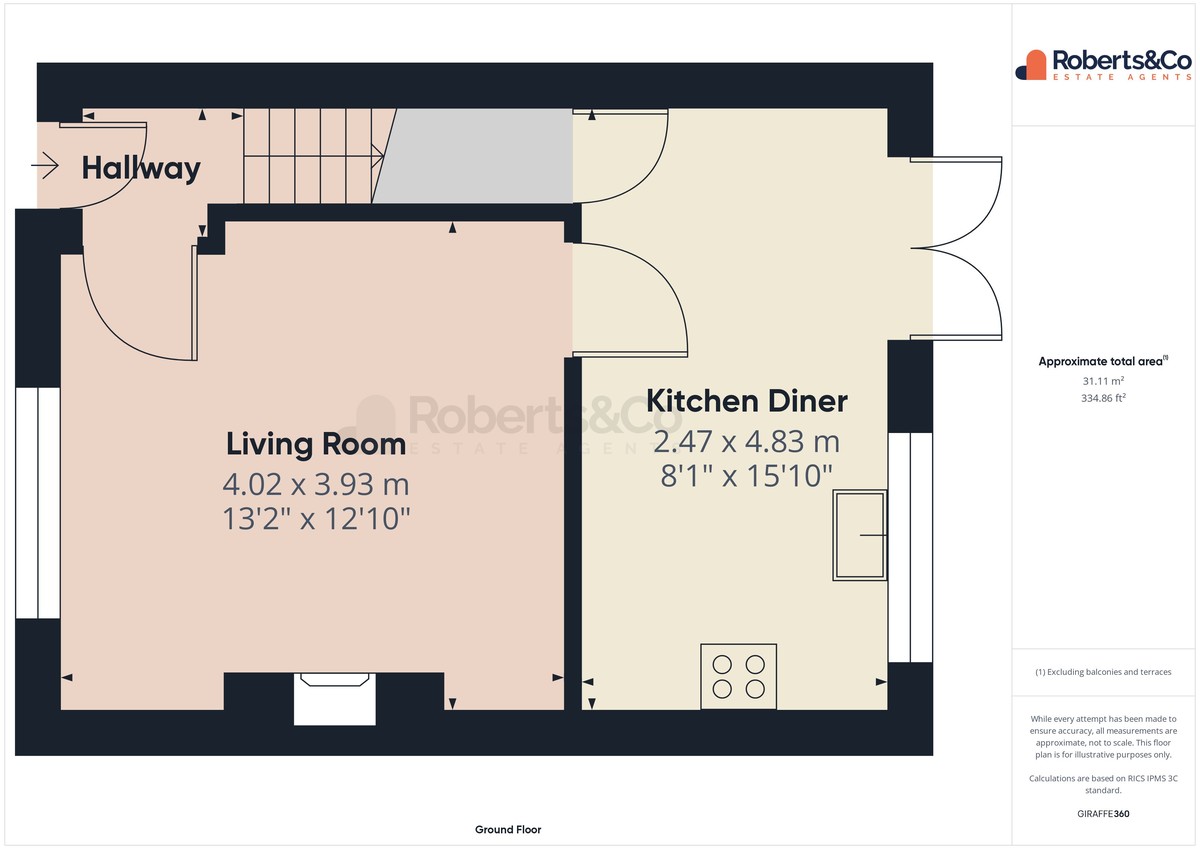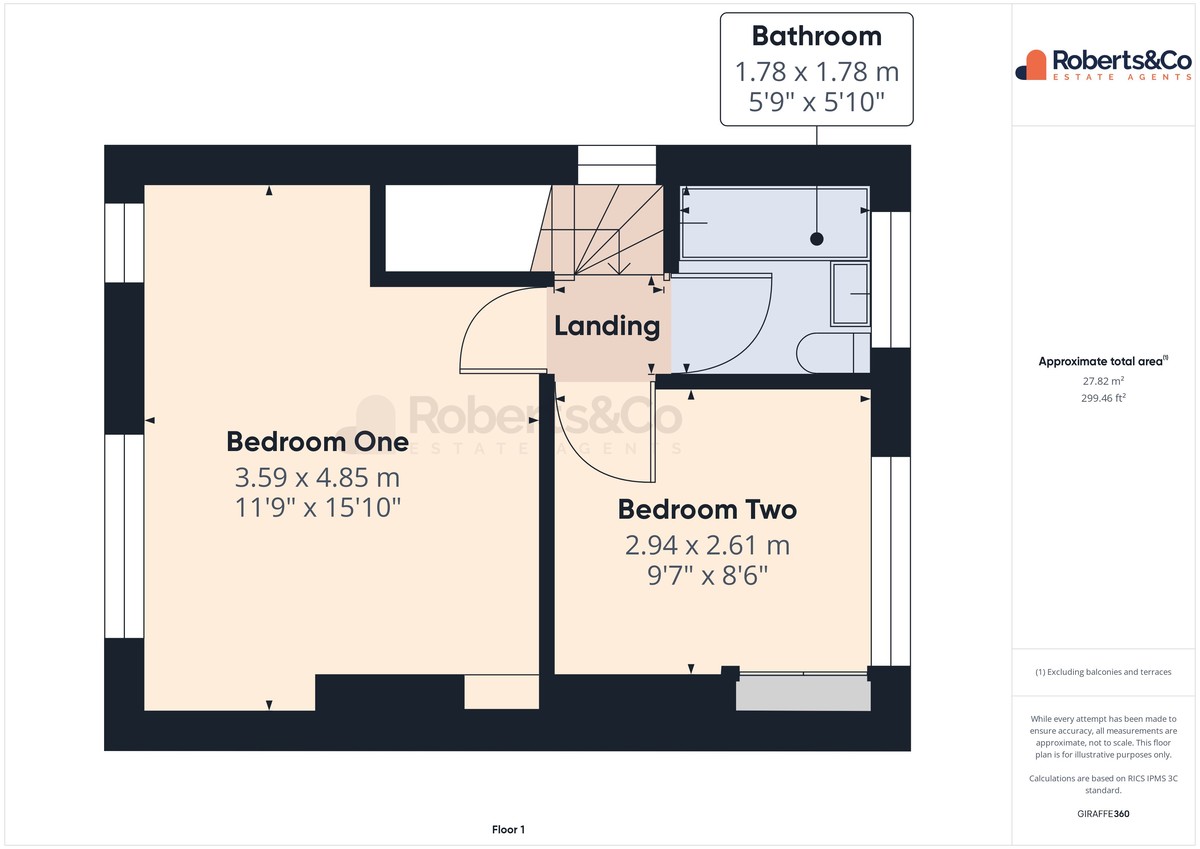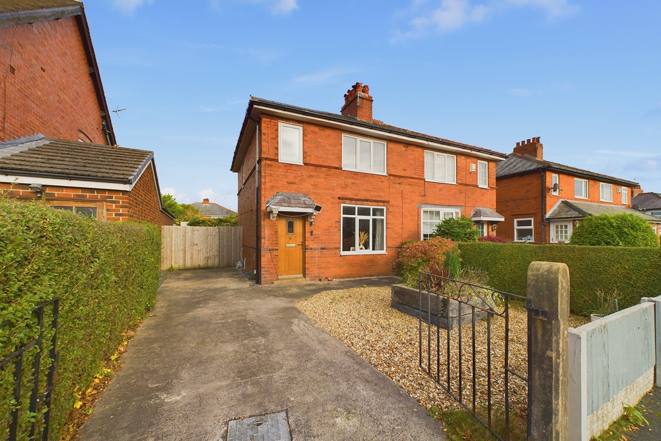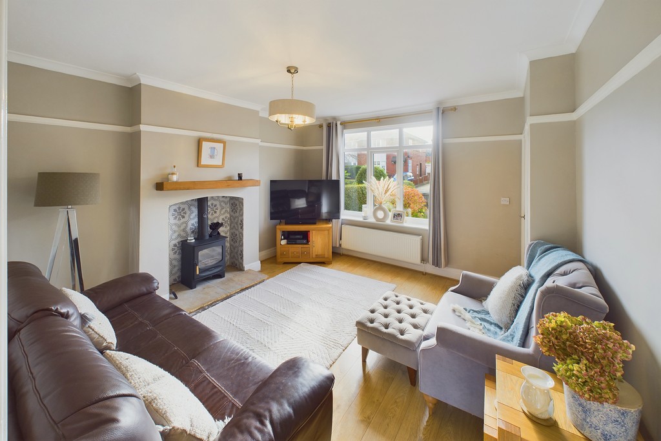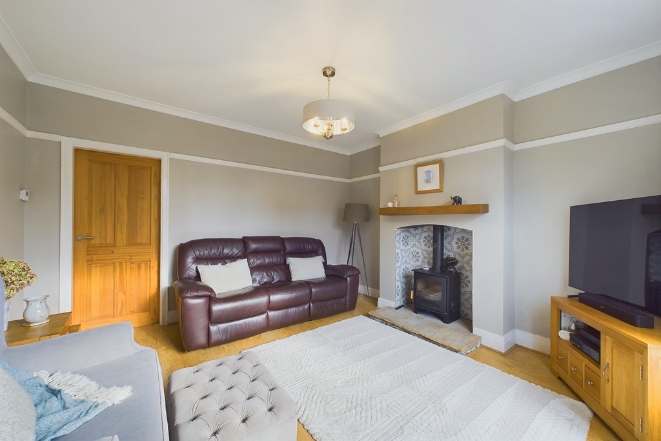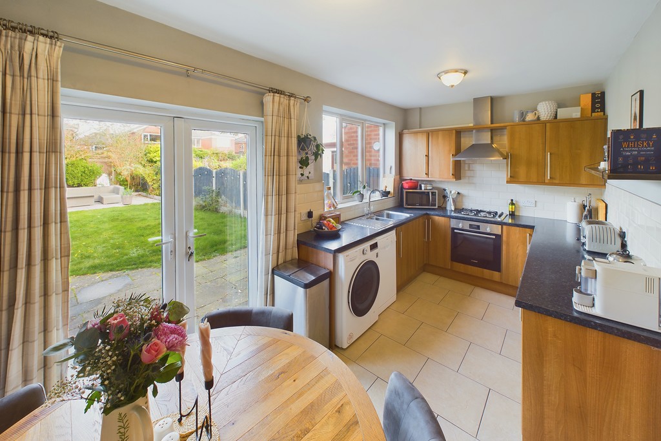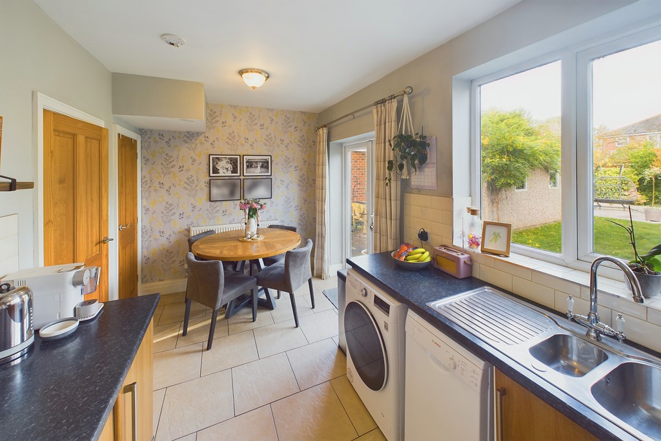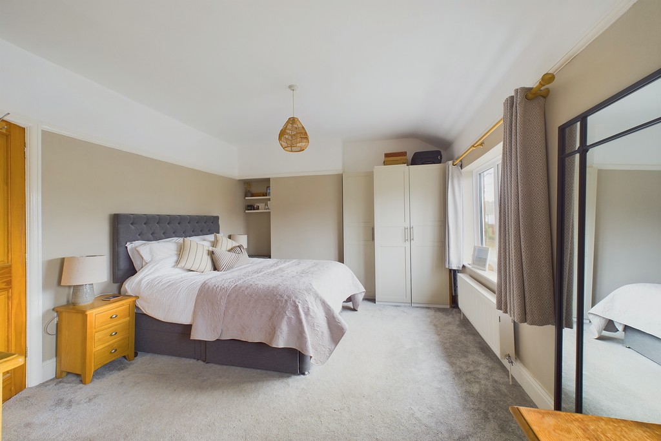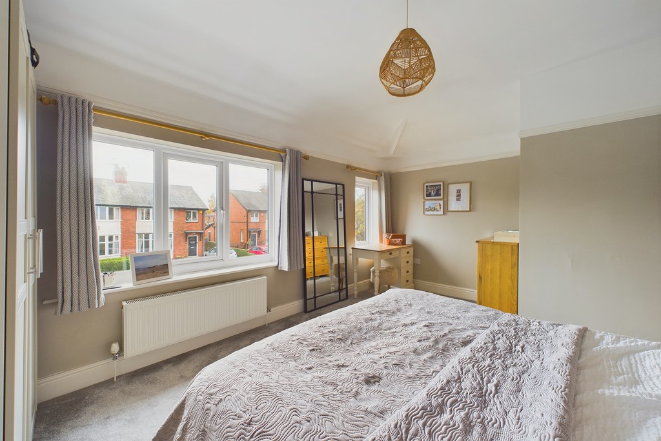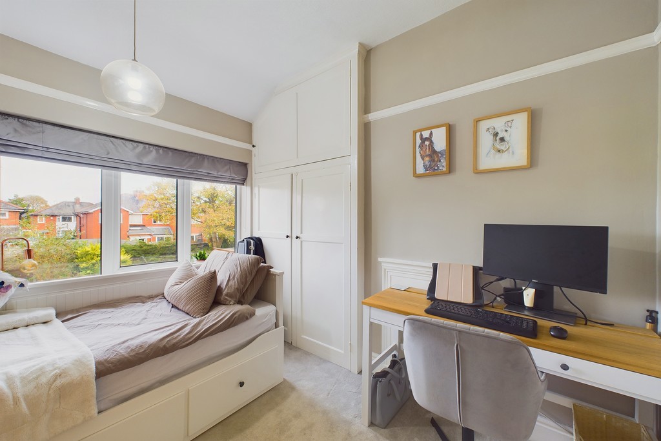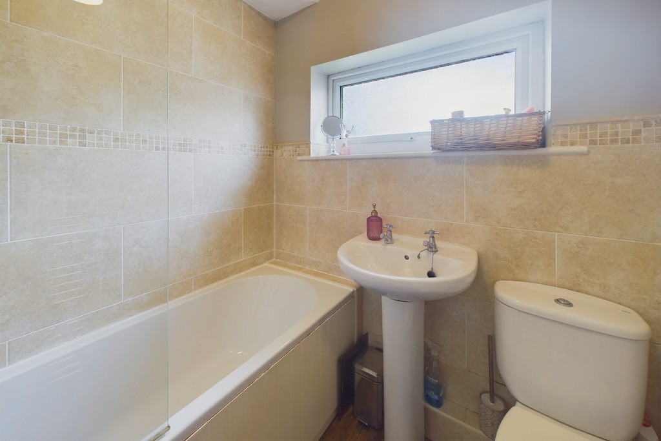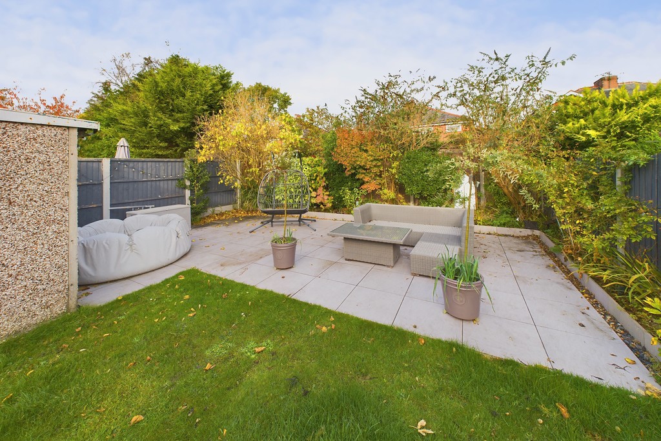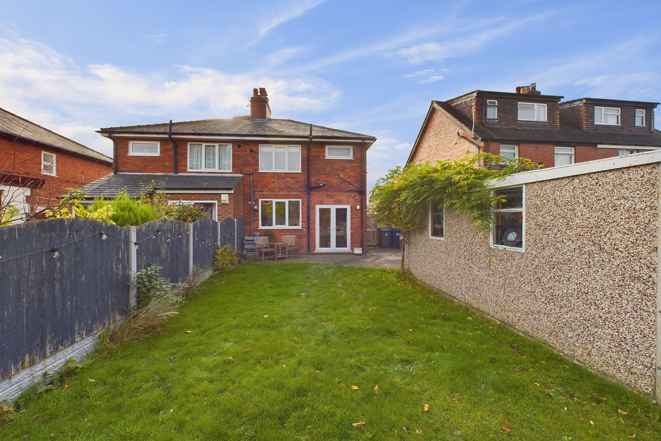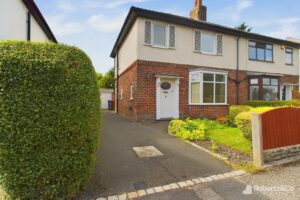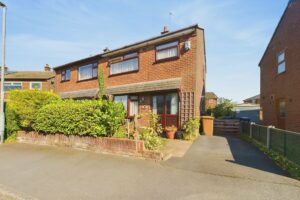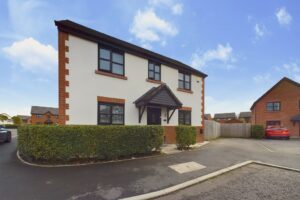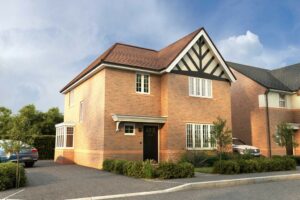Shaftesbury Avenue, Penwortham SOLD STC
-
 2
2
-
 £225,000
£225,000
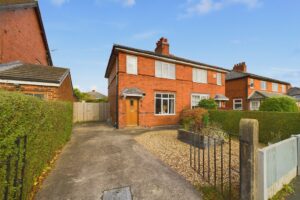
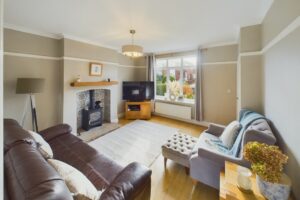
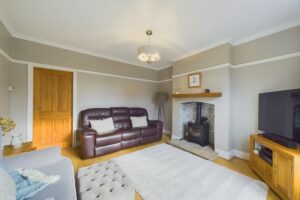
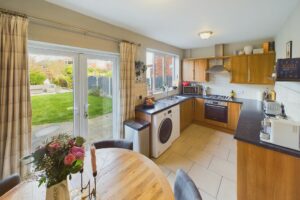
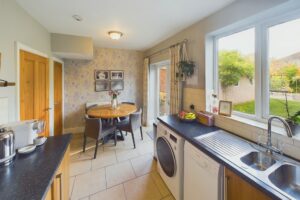
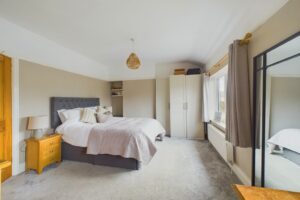
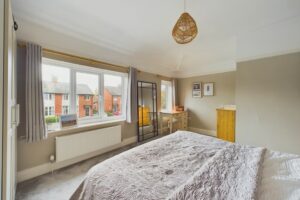
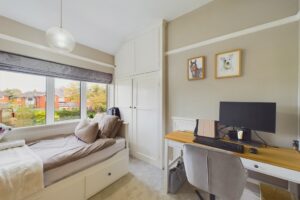
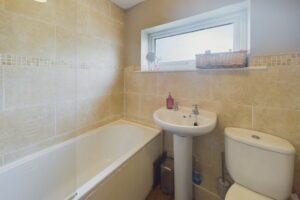
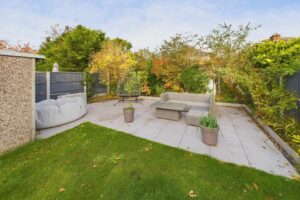
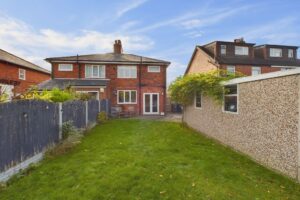
Description
Welcome to this charming two-bedroom family home nestled in the heart of Penwortham, a highly sought-after location that offers both style and comfort in a welcoming, family-friendly environment.
Upon entering, you're greeted by an interior thoughtfully designed with on-trend colour schemes, natural wood effect flooring, and tasteful soft furnishings that bring warmth and character to every corner.
The spacious living room flows beautifully across the ground floor, providing a generous area for family relaxation and gathering. A cosy wood-burning stove enhances the ambiance, making it the perfect spot for unwinding on chilly winter evenings.
The heart of this home is its modern and well-appointed kitchen diner-a space thoughtfully designed for enjoying memorable meals and social gatherings. This fitted kitchen features a suite of sleek units, discreetly offering ample storage for all your culinary needs, and includes an integrated oven, grill, and hob. Additionally, it has dedicated spaces with plumbing for both a washing machine and dishwasher, ensuring household chores are hassle-free.
Upstairs, the main bedroom is a spacious, light-filled retreat positioned at the front of the house, with a large window that allows natural light to pour in. This room could also be easily converted back into two bedrooms, creating a third bedroom if needed, providing versatile living options. The second bedroom, equally well-presented and welcoming, overlooks the rear garden, making it an ideal space for family members or guests. A well-appointed three-piece family bathroom adds both comfort and convenience.
An exceptional feature of this home is the fully boarded and insulated loft space, which offers additional storage and potential, making the most of every inch of the property. Additionally, the roof has recently been re-slated, felted, and battened, adding longevity and peace of mind.
Outside, the rear garden is ideal for entertaining and outdoor enjoyment. A beautiful, expansive 45m² porcelain patio creates a stunning setting for hosting friends and family, while a long, lush lawn offers a tranquil area for relaxation and play.
To the front of the property, off-road parking is available alongside a low-maintenance, hard-standing area, allowing easy access to and from the home. The detached garage at the rear provides invaluable storage space, adding further functionality to this already well-rounded property.
This home represents a unique opportunity to experience a blend of modern amenities, cosy design, and versatile spaces in one of Penwortham's most desirable areas-perfect for creating cherished memories with family and friends.
LOCAL INFORMATION PENWORTHAM is a town in South Ribble, Lancashire. Situated on the South Bank of the River Ribble, where a vibrant community with an abundance of shops, cafes, diverse eateries and trendy wine bars, are conveniently on hand. Excellent catchment area for primary and secondary schools. Preston city centre is no more than a mile away, easy access to the motorway network with the Lake District, Manchester and Liverpool being only an hour's drive. Fantastic walks, parks and cycleways are also easily accessed within minutes of the area.
HALLWAY
LIVING ROOM 13' 2" x 12' 10" (4.01m x 3.91m)
KITCHEN DINER 8' 1" x 15' 10" (2.46m x 4.83m)
LANDING
BEDROOM ONE 11' 9" x 15' 10" (3.58m x 4.83m)
BEDROOM TWO 9' 7" x 8' 6" (2.92m x 2.59m)
BATHROOM 5' 9" x 5' 10" (1.75m x 1.78m)
OUTSIDE
GARAGE
We are informed this property is Council Tax Band B
For further information please check the Government Website
Whilst we believe the data within these statements to be accurate, any person(s) intending to place an offer and/or purchase the property should satisfy themselves by inspection in person or by a third party as to the validity and accuracy.
Please call 01772 746100 to arrange a viewing on this property now. Our office hours are 9am-5pm Monday to Friday and 9am-4pm Saturday.
Key Features
- Charming 2 Bedroom Home
- Higher Penwortham
- Ready To Move Into
- Spacious Living Room
- Fitted Kitchen Diner
- Three Piece Bathroom
- Driveway and Garage
- Enclosed Rear Garden
- Full Property Details in our Brochure * LINK BELOW
Floor Plan
