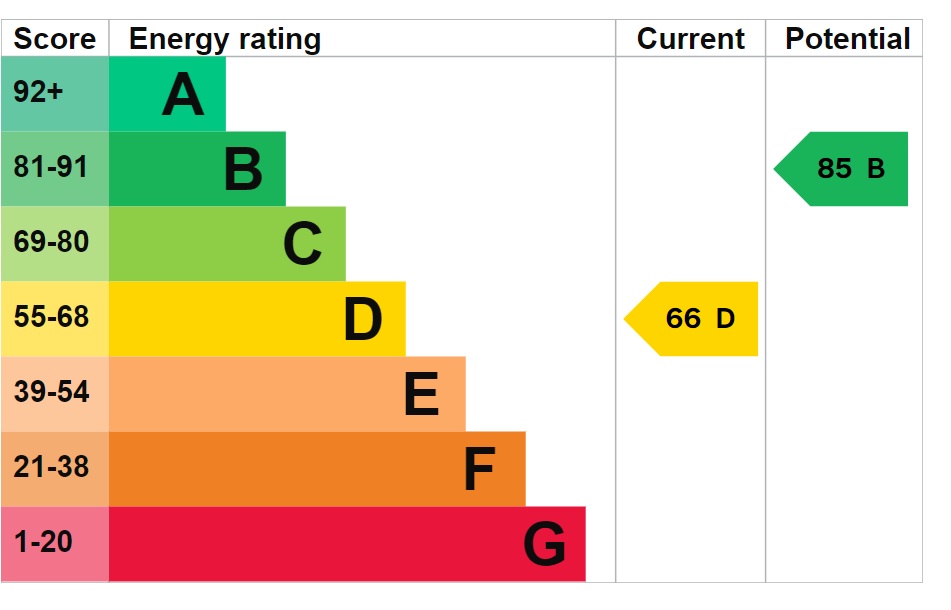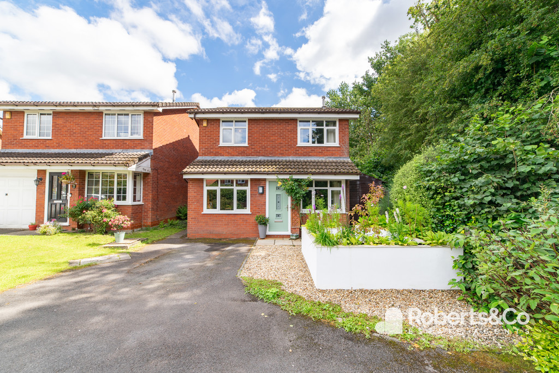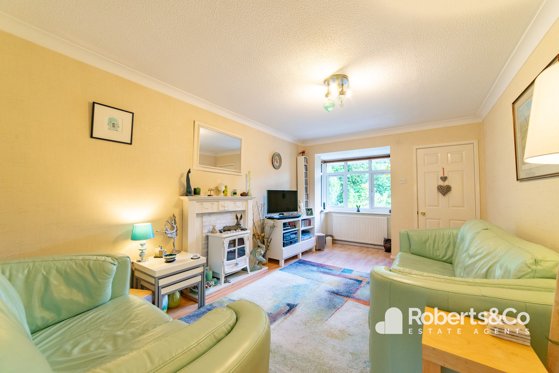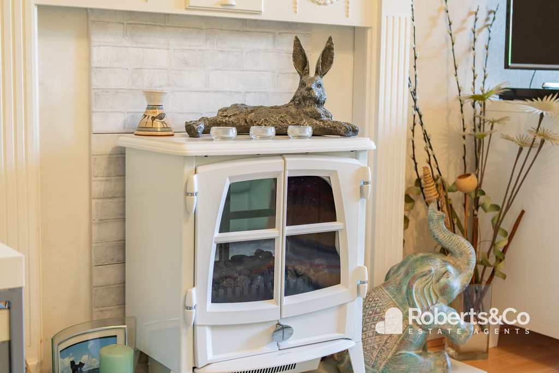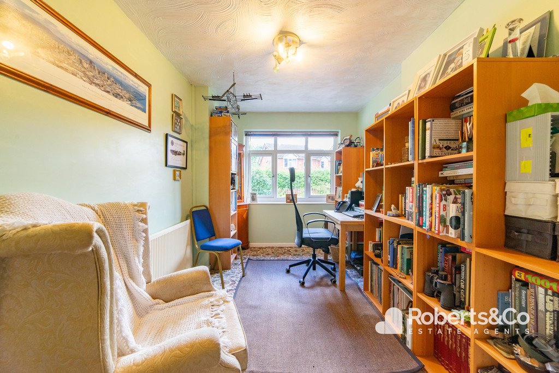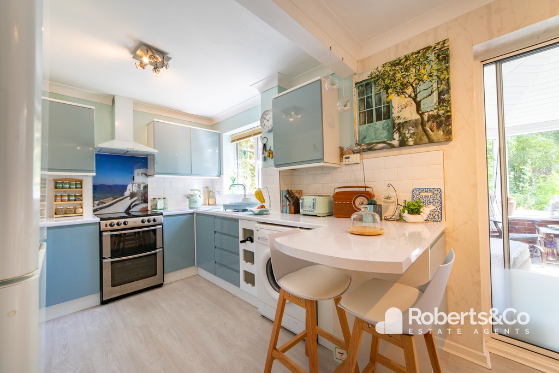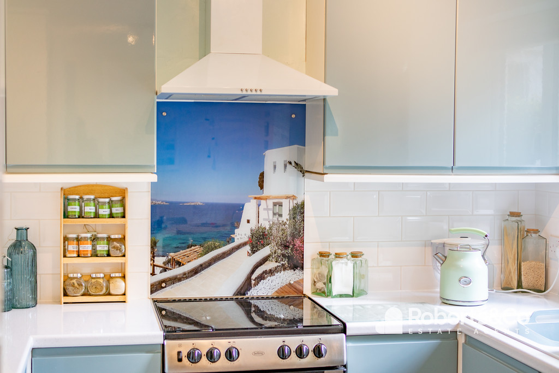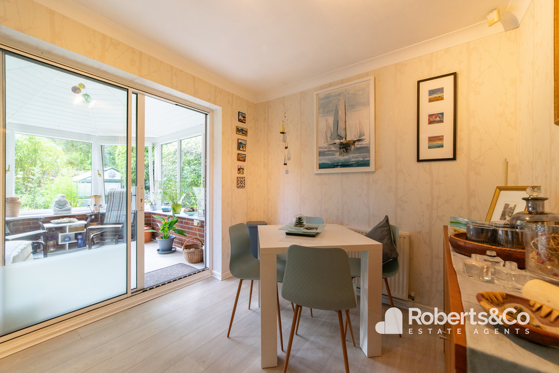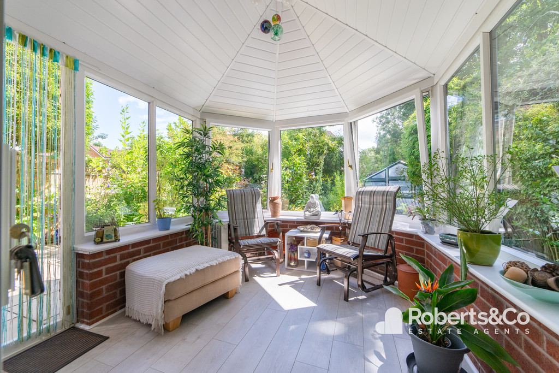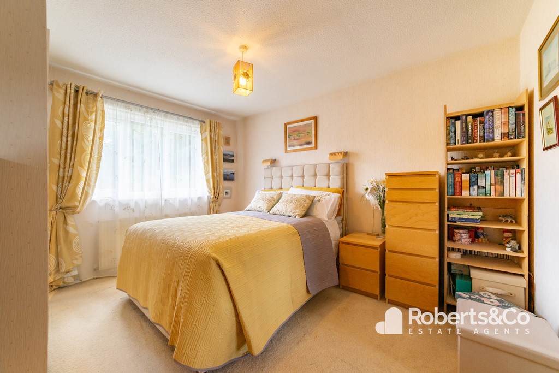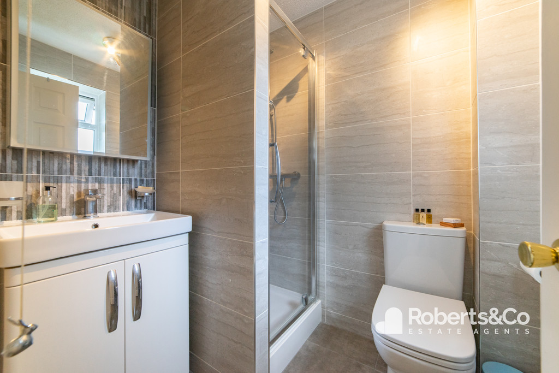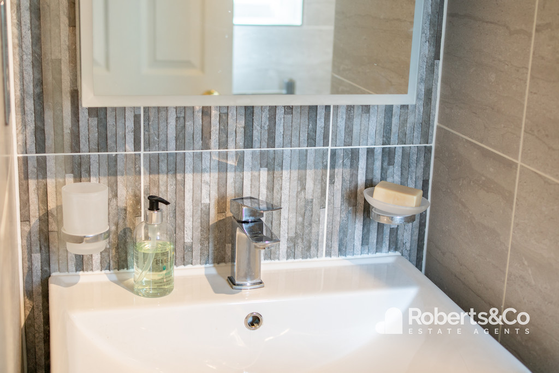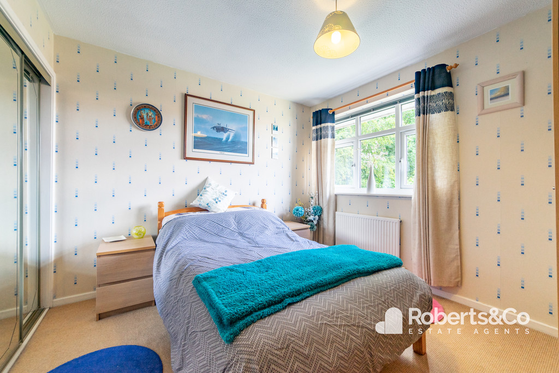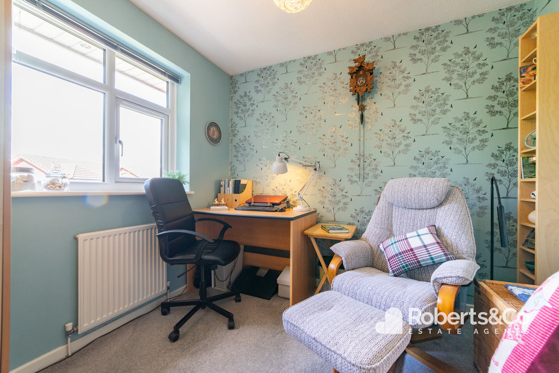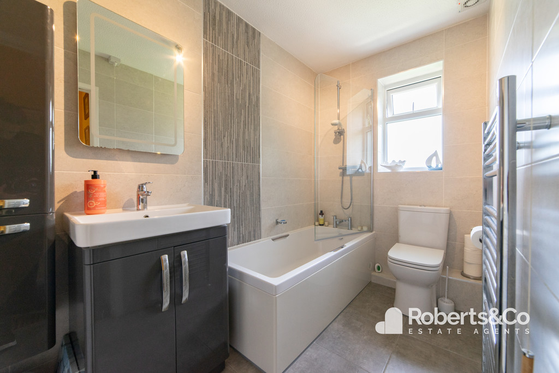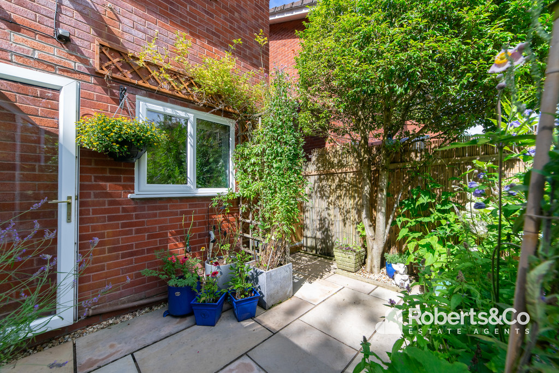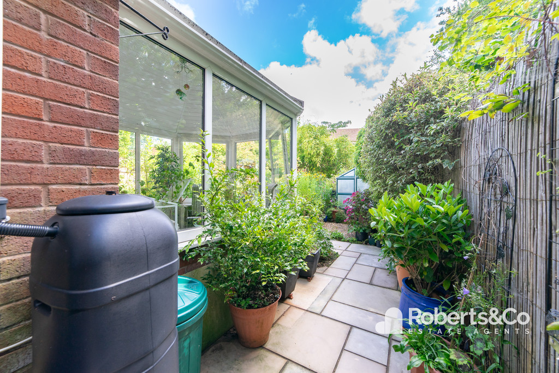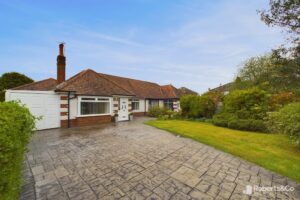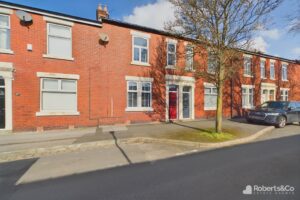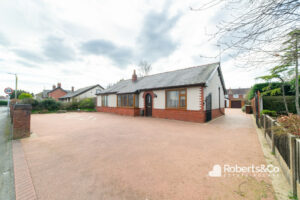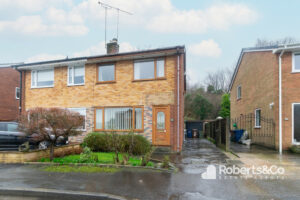Springwood Close, Walton-le-Dale SOLD STC
-
 3
3
-
 £269,500
£269,500
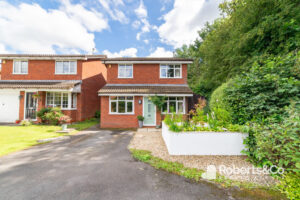
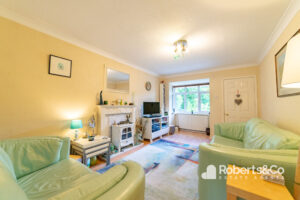
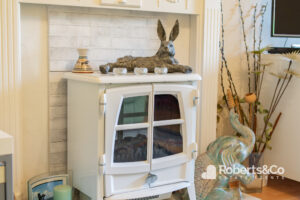
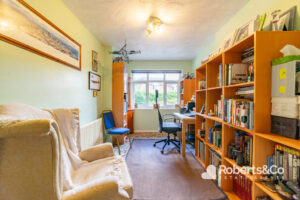
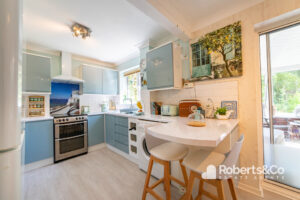
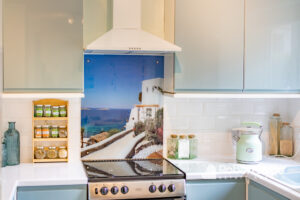
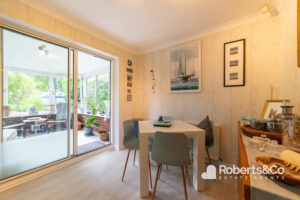
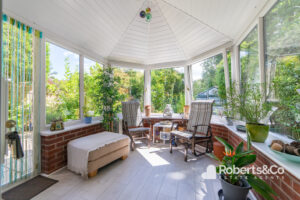
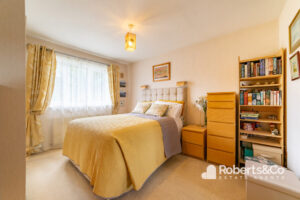
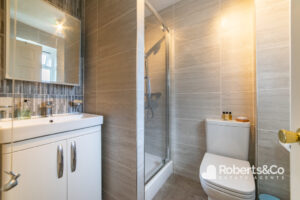
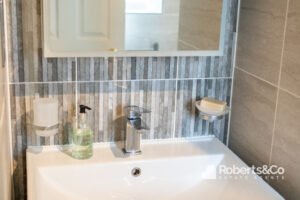
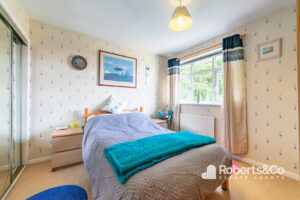
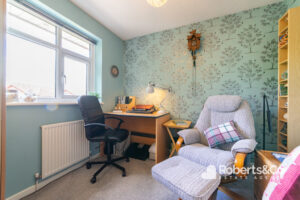
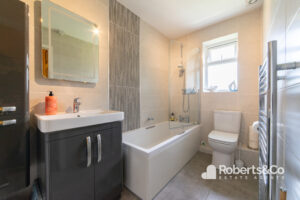
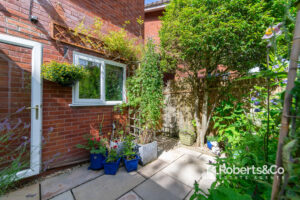
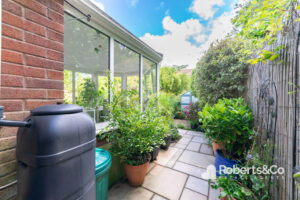
Description
PROPERTY DESCRIPTION Springwood Close is a popular residential road on Walton Park, just off Carrwood Way. Ideally situated within many reputable school's catchment areas and having access into Bamber Bridge, Lostock Hall and Walton Le Dale, Springwood Close ticks those family living boxes.
Number 25 is positioned in the corner on a fantastic plot, with driveway to the front.
Internally, the property is immaculately presented, a credit to the current owners. The result, a house you can turn a key, pop the kettle on and make your own.
The ground floor has a lovely large living room with a feature multi fuel stove. The modern fitted kitchen is a great space for the whole family to enjoy rustling up some dinner. The integral garage has been converted to an office, perfect for working from home or could be an extra reception room, or play room for the kids. There is a conservatory that sits at the back and has views of the garden.
There are three good sized bedrooms to the first floor. We think this is great as everyone gets their own space. There is also an ensuite to the main bedroom and a three-piece family bathroom.
The generous garden is beautifully established with plants and flowers. There are lots of places that you could pop a chair in to enjoy sunshine and a good size store room to the side.
When you add everything together- the plot, popular location, being on Route 55 so great for walking and cycling as well as being a nature corridor, and Waitrose being close by- we think this is a great family home.
LOCAL INFORMATION WALTON LE DALE is a large village in the borough of South Ribble, in Lancashire. It lies on the south bank of the River Ribble, opposite the city of Preston. Catering for all buyers, it boasts reputable schools, transport links and motorway networks for those who want amenities with the Capitol Center retail park right on your doorstep. The Walton-le-Dale loop provides scenic walking along the Old Tram Road and River Darwen whilst the Guild Wheel and Brockholes Nature Reserve are just a short distance away.
HALL * UPVC composite front door * Ceiling light * Central heating radiator * Carpet flooring *
LIVING ROOM 17' 11" x 10' 4" (5.46m x 3.15m) * UPVC double glazed bay window * Wood effect laminate flooring * Ceiling light * Multi fuel stove * Central heating radiator *
SECOND RECEPTION 15' 6" x 7' 10" (4.72m x 2.39m) * UPVC double glazed window * Carpet flooring * Ceiling light * Central heating radiator * Under stairs storage cupboard *
KITCHEN DINER 8' 7" x 19' 1" (2.62m x 5.82m) * UPVC double glazed window * Laminate flooring * Ceiling light * Central heating radiator * Range of wall and base units with complementary work tops * Free standing cooker * Space and plumbing for a washing machine * Space for a tall free standing fridge * UPVC doors to conservatory *
CONSERVATORY 10' 4" x 8' 3" (3.15m x 2.51m) * UPVC double glazed windows * Patio doors opening onto the garden * Ceiling fan light * Wood effect laminate flooring *
LANDING * UPVC double glazed window * Carpet flooring * Ceiling light *
BEDROOM ONE 12' 3" x 8' 6" (3.73m x 2.59m) * UPVC double glazed window * Carpet flooring * Ceiling light * Central heating radiator * Ensuite *
ENSUITE * UPVC double glazed window * Fully tiled walls and flooring * Shower cubicle * Wash hand basin vanity unit * WC * Ceiling lights *
BEDROOM TWO 9' 10" x 10' 7" (3m x 3.23m) * UPVC double glazed window * Carpet flooring * Ceiling light * Central heating radiator * Fitted wardrobes with siding mirrored doors *
BEDROOM THREE 8' 11" x 8' 4" (2.72m x 2.54m) * UPVC double glazed window * Carpet flooring * Ceiling light * Central heating radiator *
BATHROOM 8' 10" x 5' 1" (2.69m x 1.55m) * UPVC double glazed window * Fully tiled walls and flooring * Ceiling lights * WC * Bath with shower over * Heated towel radiator * Wash hand basin vanity unit * Extractor fan *
OUTSIDE * Driveway to the front * Enclosed rear garden- paved patio and stone garden * Cottage style plants *
STORE ROOM 22' 7" x 4' 11" (6.88m x 1.5m)
We are informed this property is Council Tax Band C
For further information please check the Government Website
Whilst we believe the data within these statements to be accurate, any person(s) intending to place an offer and/or purchase the property should satisfy themselves by inspection in person or by a third party as to the validity and accuracy.
Please call 01772 977100 to arrange a viewing on this property now. Our office hours are 9am-5pm Monday to Friday and 9am-4pm Saturday.
Key Features
- Beautiful Three Bedroom Detached Home
- Fantastic Plot on Walton Park
- Two Reception Rooms and Conservatory
- Stunning Rear Garden
- Modern Fitted Kitchen Diner
- Ensuite to Bedroom One
- Driveway Parking
- Full Property Details in our Brochure * LINK BELOW
Floor Plan
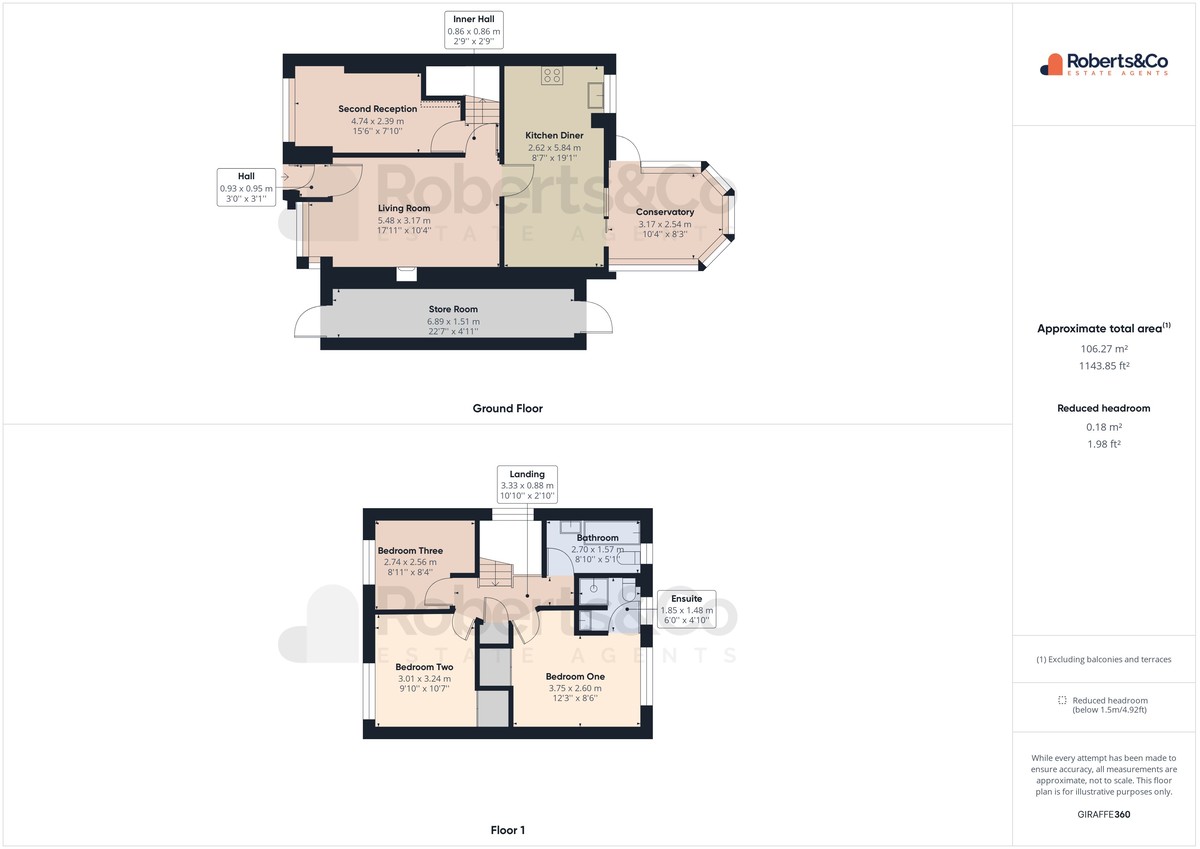
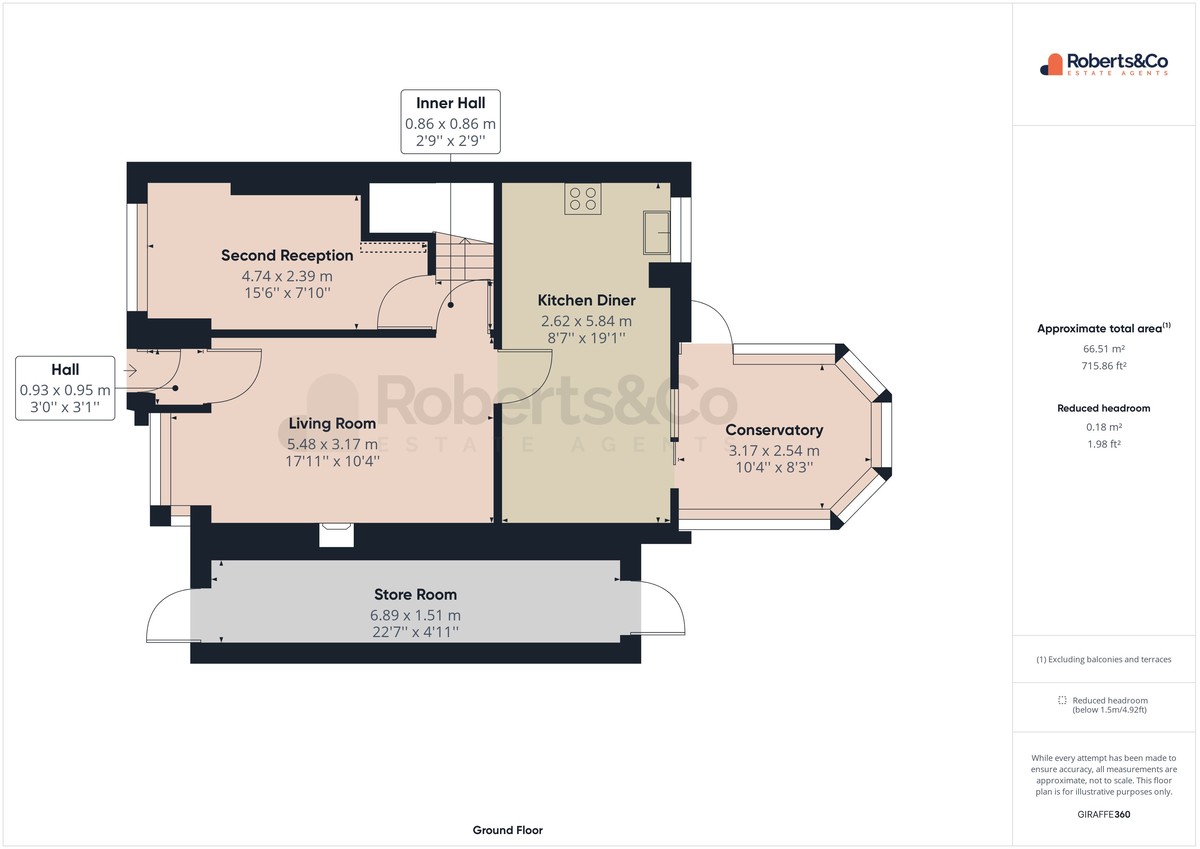
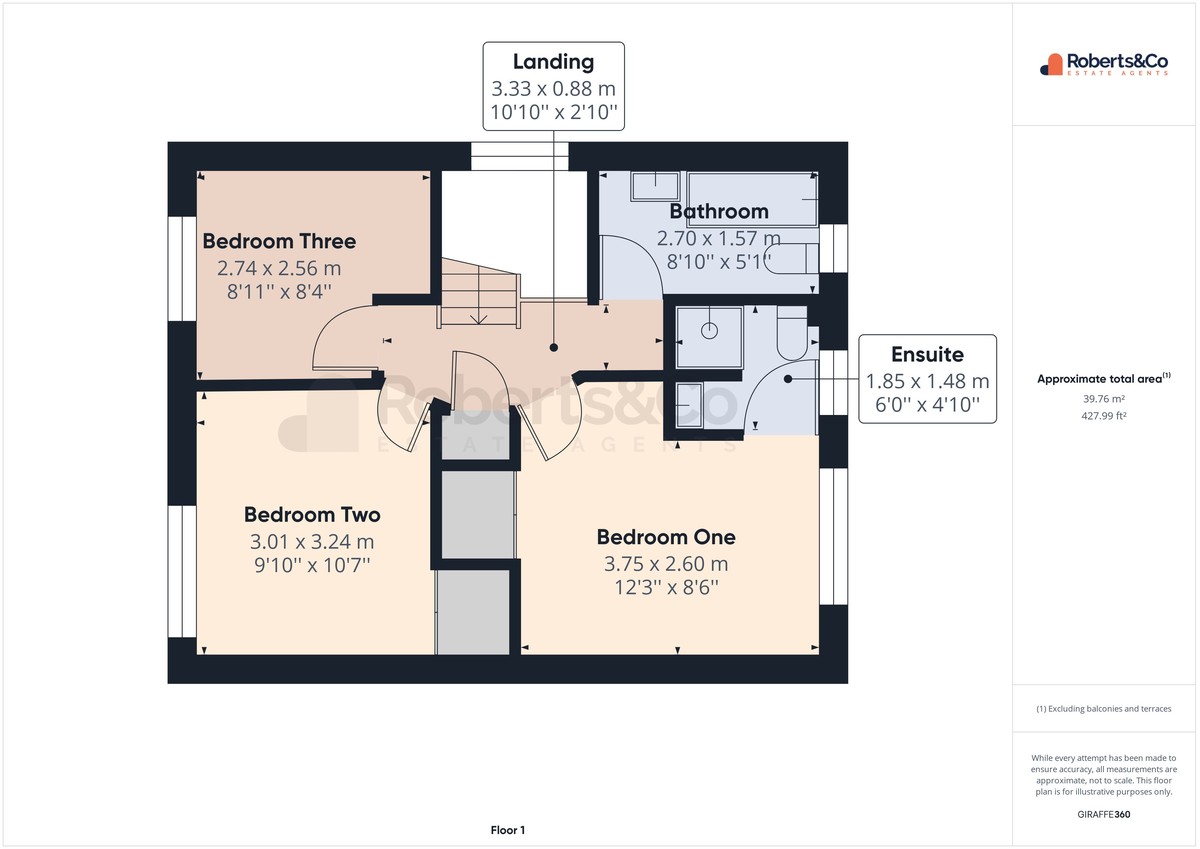
Location
EPC
