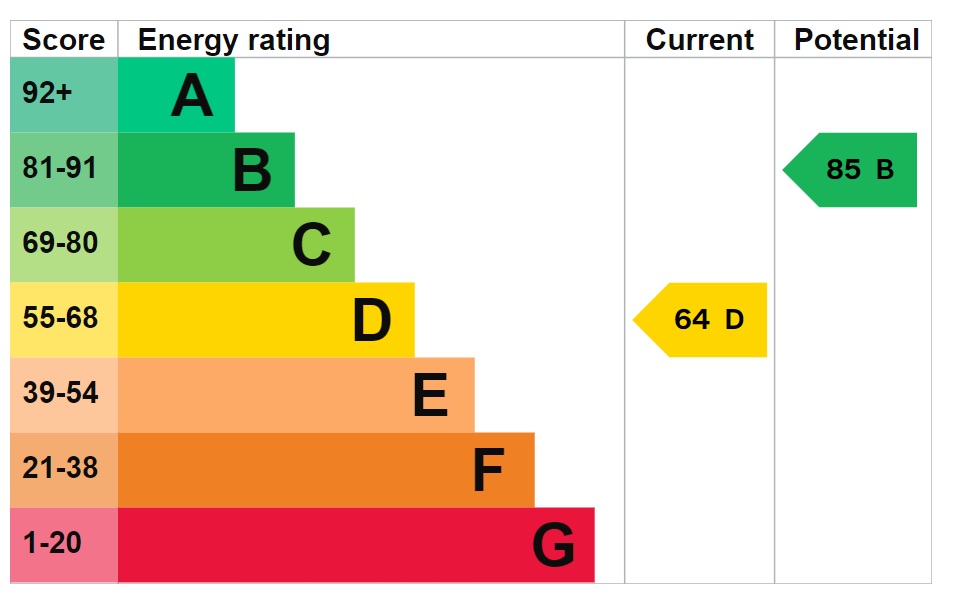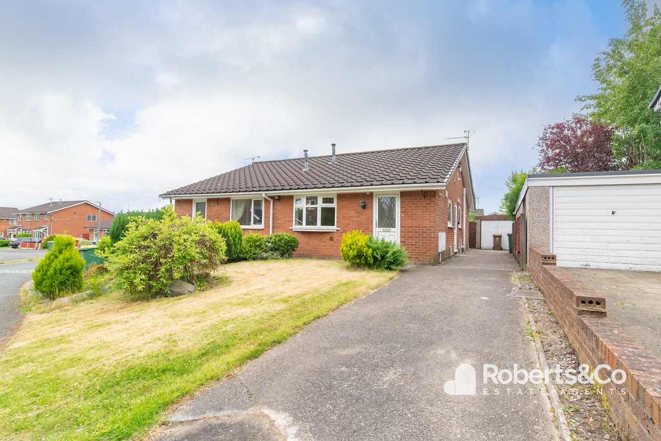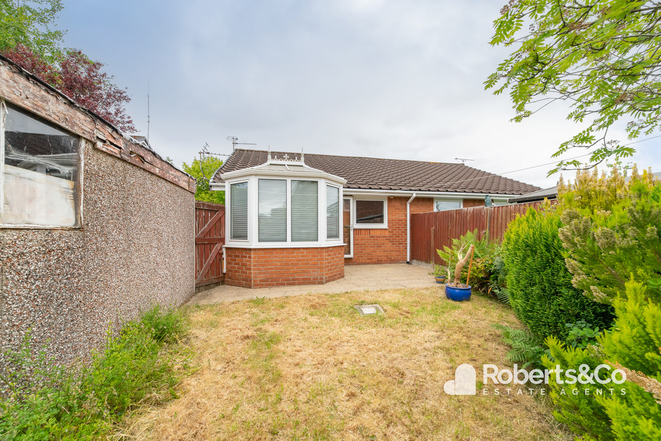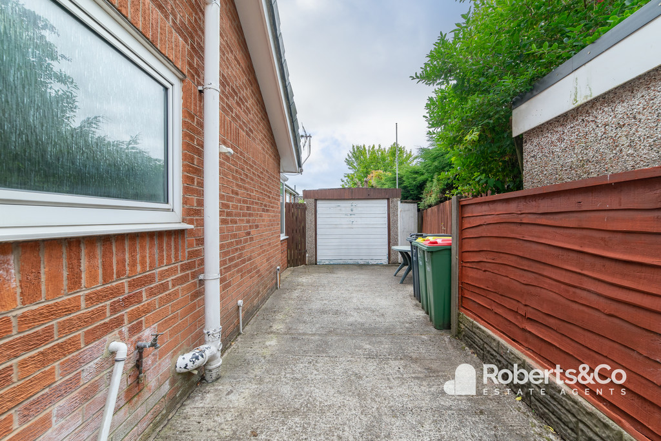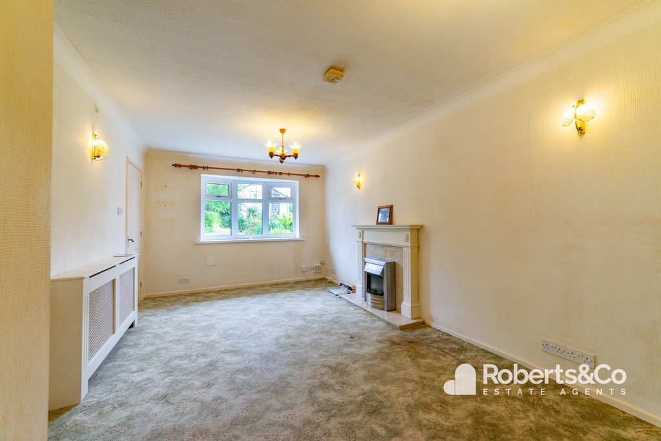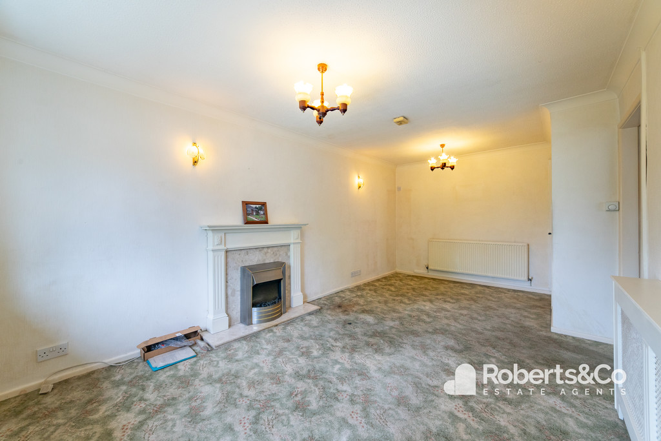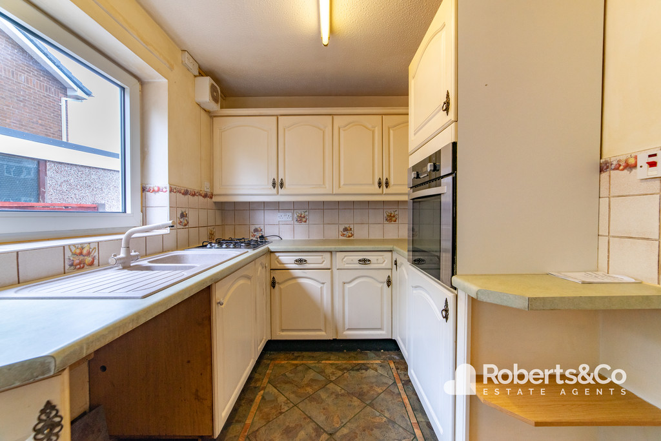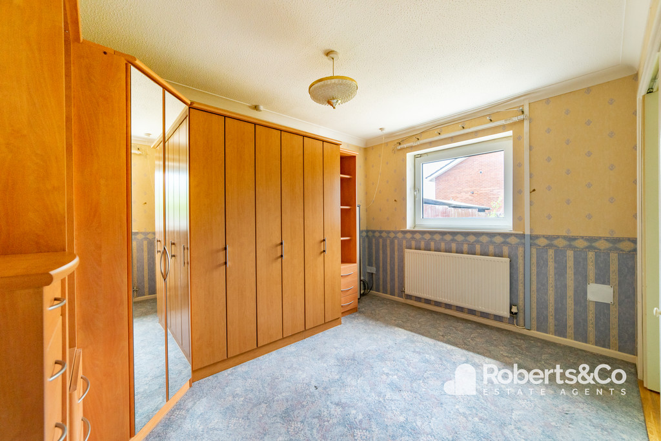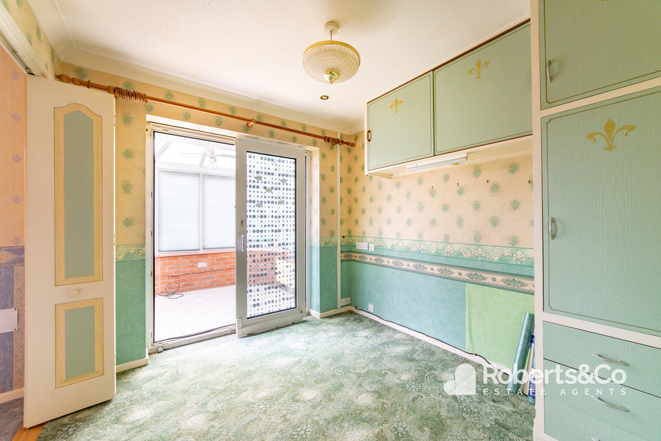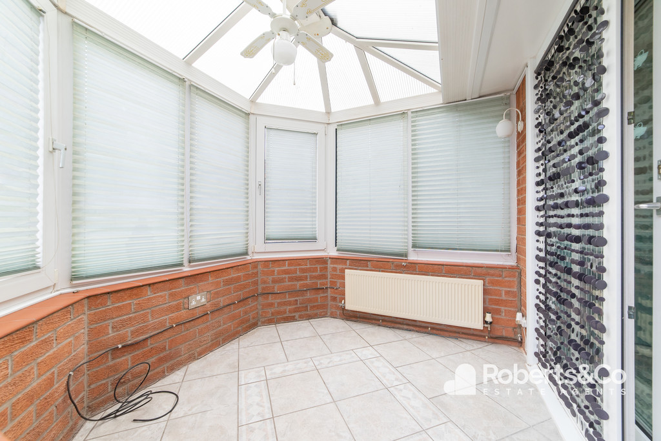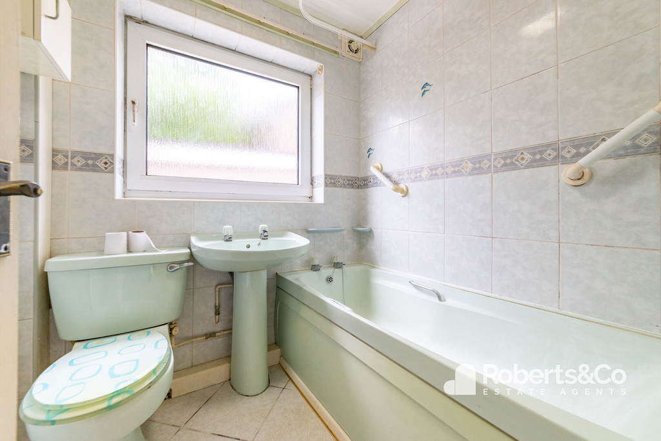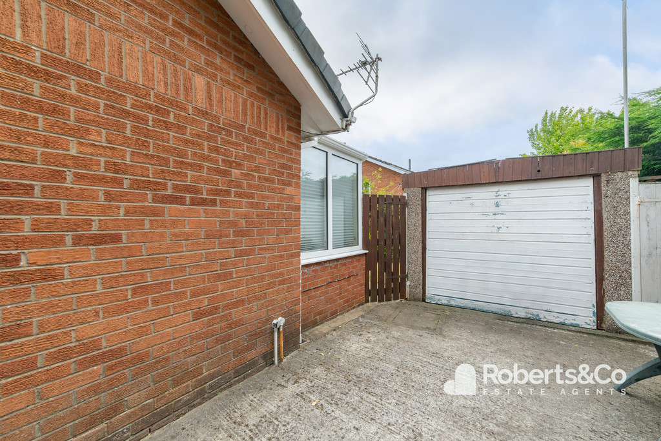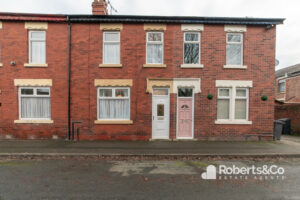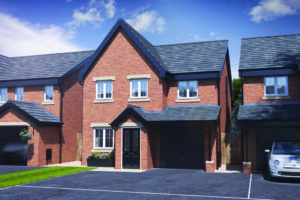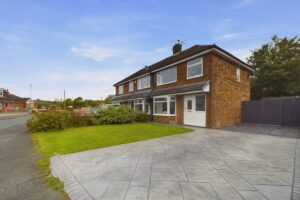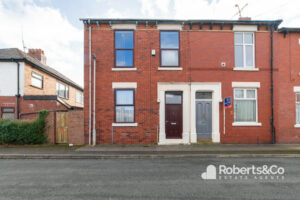St Francis Close, Fulwood SOLD STC
-
 2
2
-
 £165,000
£165,000
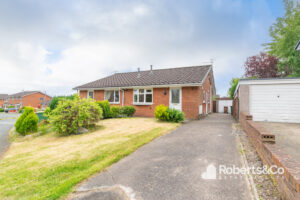
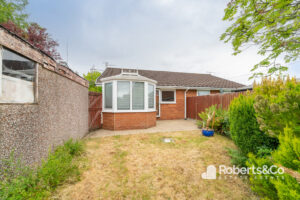
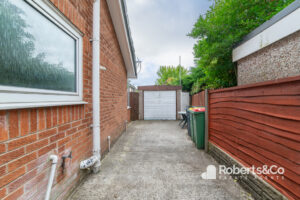
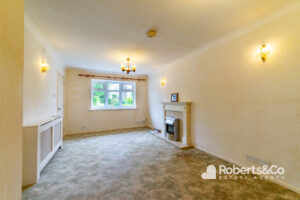
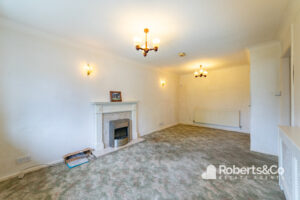
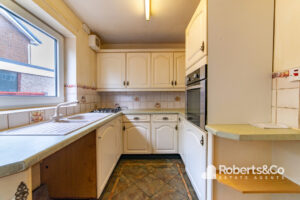
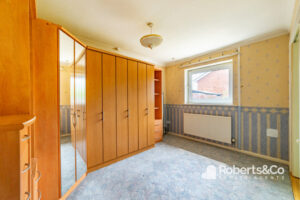
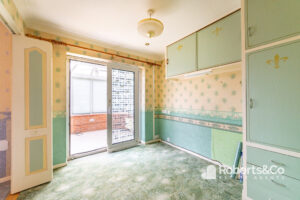
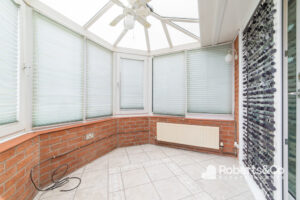
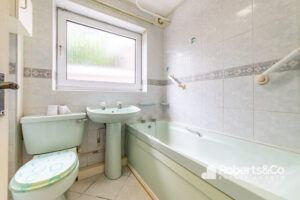
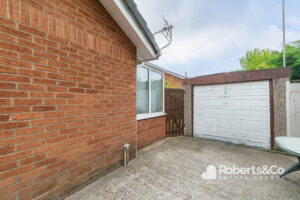
Description
PROEPRTY DESCRIPTION Tucked away in a quiet cul de sac on St Francis Close, just off Sherwood Way in Fulwood, sits this true bungalow.
Superbly located, for access into Preston City Centre, Royal Preston hospital, transport links, and popping to the local shops. Offered with no onward chain.
The property requires some cosmetic updating and has the flexibility to make a fabulous home.
Internally, the property briefly comprises of a spacious living/dining room, kitchen, conservatory, 2 double bedrooms and a bathroom.
Outside, to the front of the property, ample driveway parking, leading to the single detached garage, front garden with lawn, and an enclosed rear garden.
LOCAL INFORMATION FULWOOD lies north of Preston, Lancashire and is well positioned for access to the M55 and M6. Within easy reach of leisure and amenities, with Preston Golf Course, Booth's and Asda supermarkets, Preston College, and the Royal Preston Hospital being close by. Excellent catchment area for primary and secondary schools and within reach of well-regarded private schools including Kirkham Grammar in Preston, Westholme in Blackburn, and Stoneyhurst in Clitheroe. There are also cycle paths from Fulwood through Lancaster to Carnforth, as well as the Guild Wheel.
ENTRANCE HALL * UPVC external front door with leaded window * Carpet flooring * Ceiling light * Built in cupboard * Central heating radiator *
LIVING/ DINING ROOM 18' 3" x 10' 5" (5.56m x 3.18m) * UPVC double glazed bay window * 2 Ceiling lights and 3 Wall lights * Carpet flooring * 2 Central heating radiators * Electric fire *
KITCHEN 11' 6" x 7' 3" (3.51m x 2.21m) * UPVC double glazed window and external back door * Ceiling light * Tiled flooring * Part tiled walls * Central heating radiator * Range of wall and base units * Integrated oven/grill combi * 4 Ring hob * Extractor fan * Under counter space for appliance *
BATHROOM 5' 11" x 5' 7" (1.8m x 1.7m) * UPVC double glazed window * Ceiling light * Fully tiled walls and flooring * Central heating radiator * Bath with overhead shower * WC * Pedestal sink *
INNER HALL * Carpet flooring * Ceiling light * Central heating radiator *
BEDROOM ONE 11' 10" x 9' 0" (3.61m x 2.74m) * UPVC double glazed window * Ceiling light * Carpet flooring * Central heating radiator * Range of built in bedroom furniture * Bi Fold doors to bedroom two *
BEDROOM TWO 8' 8" x 8' 8" (2.64m x 2.64m) * UPVC double glazed patio doors * Ceiling light * Carpet flooring * Central heating radiator * Range of built in bedroom furniture *
CONSERVATORY 7' 4" x 7' 8" (2.24m x 2.34m) * UPVC double glazed windows and external door * Ceiling fan light * Tiled flooring * Central heating radiator *
OUTSIDE * Driveway parking * Front garden * Enclosed rear garden mainly laid to lawn with shrub borders * Detached garage * Storage shed *
DETACHED GARAGE 17' 11" x 9' 1" (5.46m x 2.77m) * Up an dover door to the front * Power and lighting *
We are informed this property is Council Tax Band B
For further information please check the Government Website
Whilst we believe the data within these statements to be accurate, any person(s) intending to place an offer and/or purchase the property should satisfy themselves by inspection in person or by a third party as to the validity and accuracy.
Please call 01772 746100 to arrange a viewing on this property now. Our office hours are 9am-5pm Monday to Friday and 9am-4pm Saturday.
Key Features
- Offered With No Onward Chain
- Semi Detached True Bungalow
- 2 Double Bedrooms
- Spacious Living/ Dining Room
- Fitted Kitchen
- Conservatory
- Bathroom
- Front & Rear Gardens
- Detached Garage & Driveway
- Full Property Details in our Brochure * LINK BELOW
Floor Plan
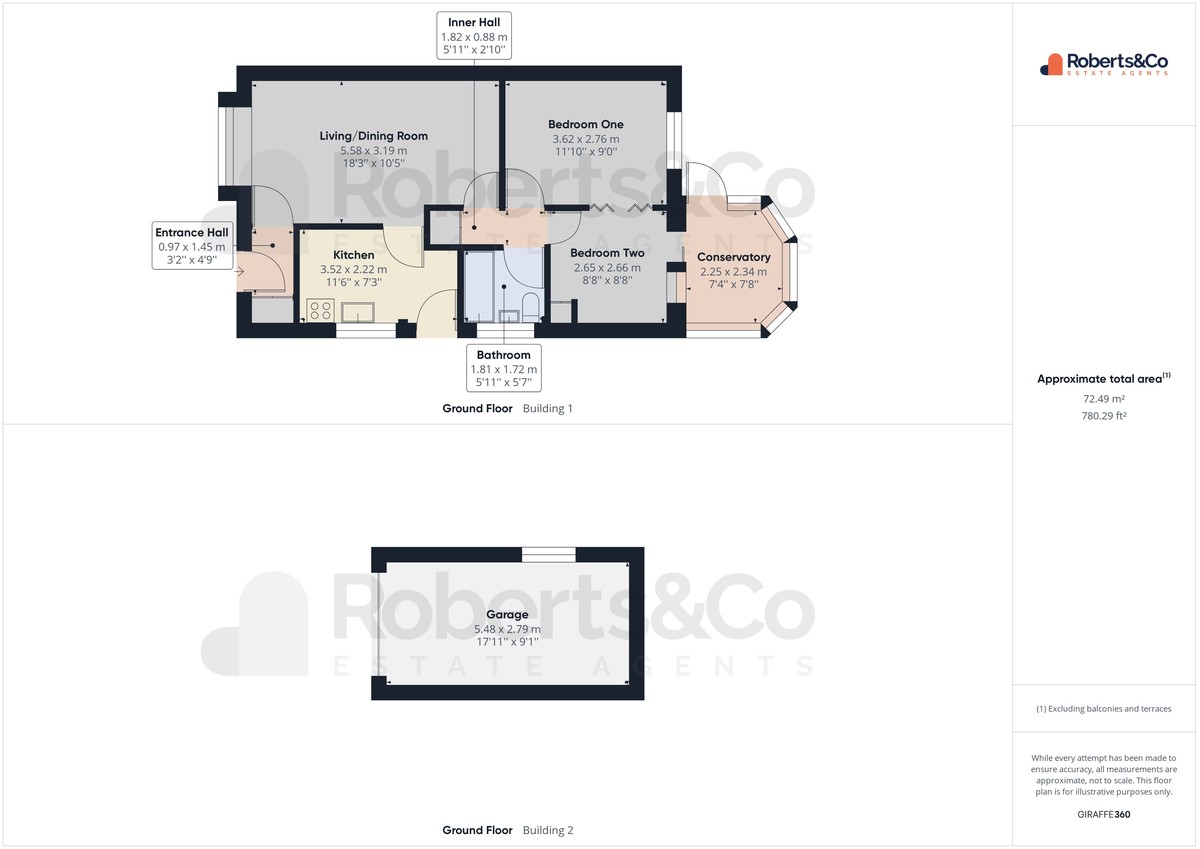
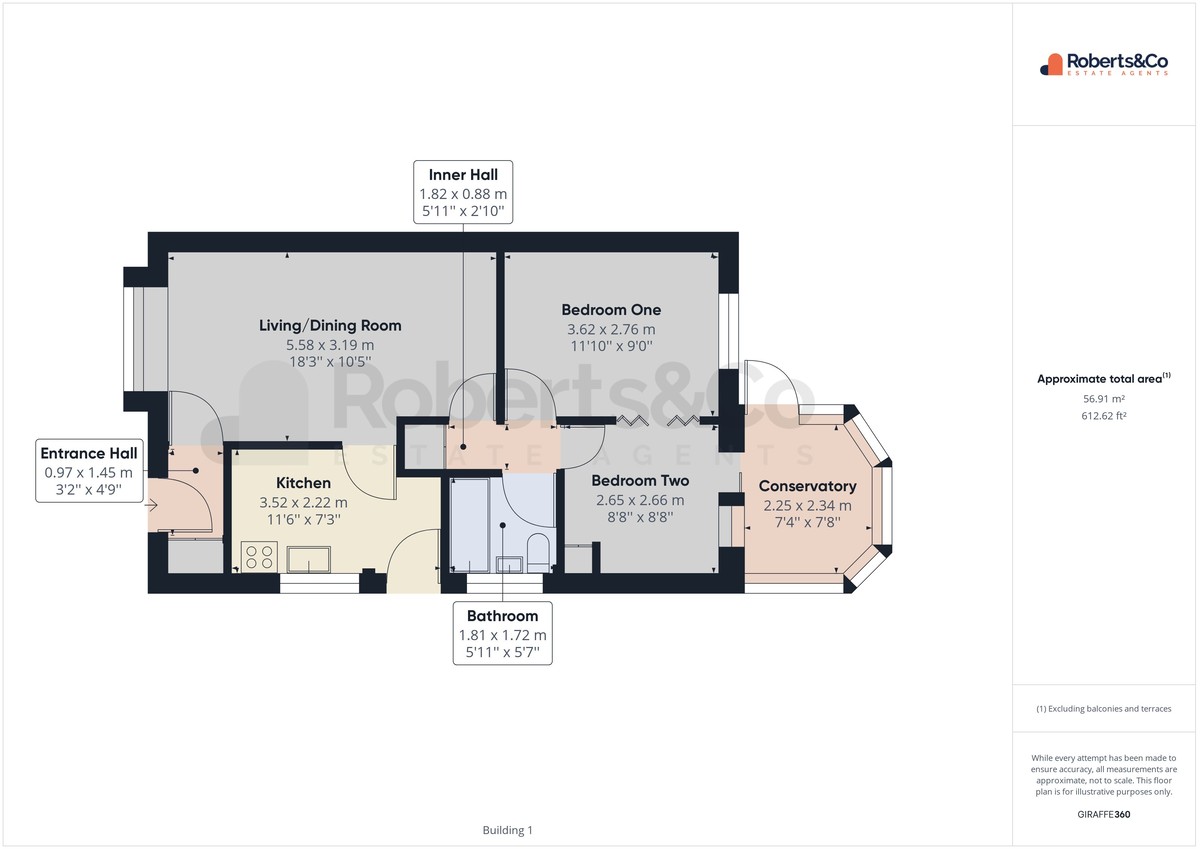
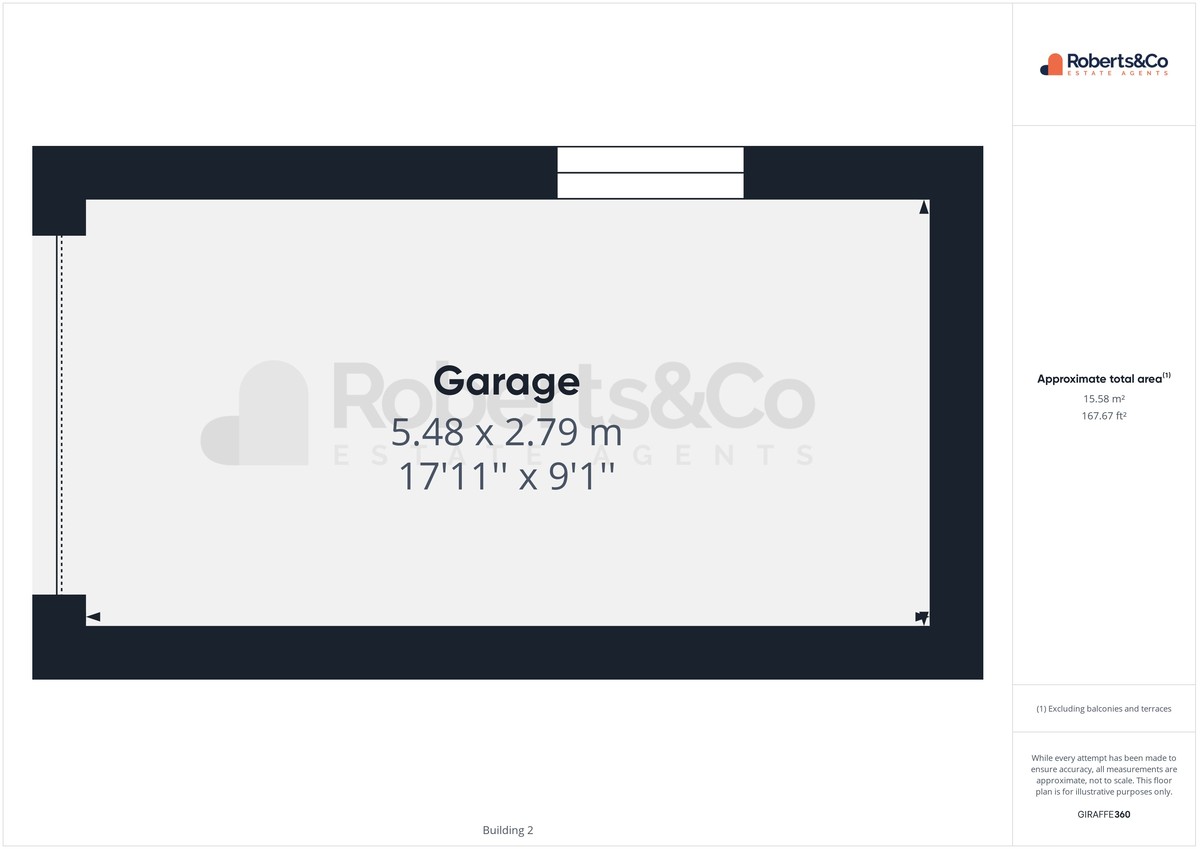
Location
EPC
