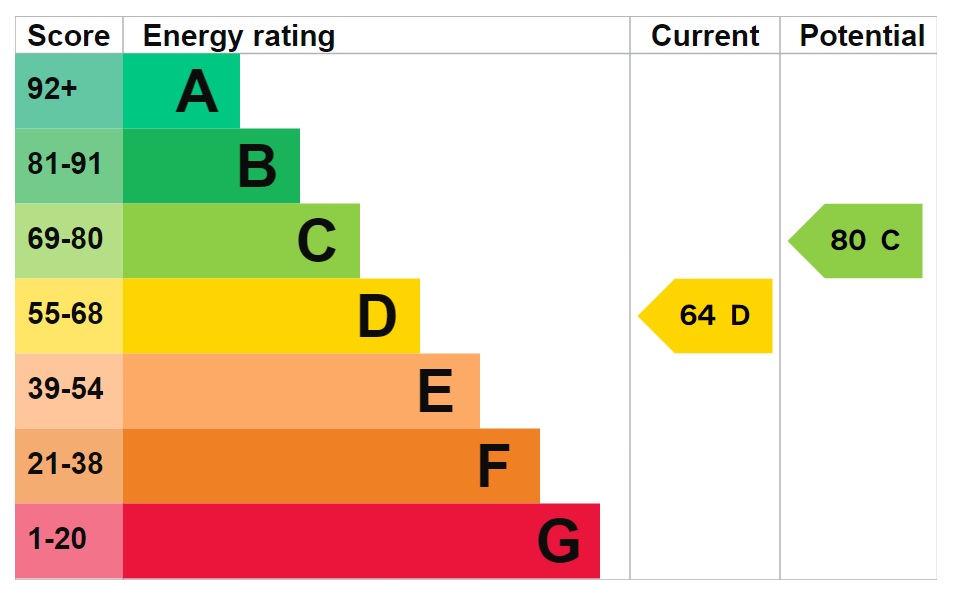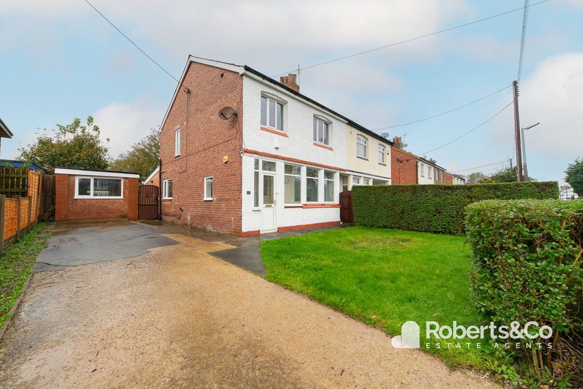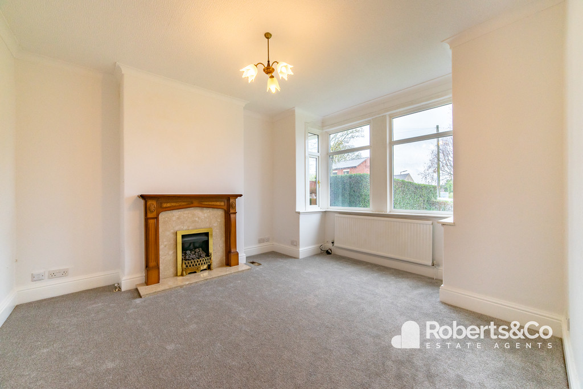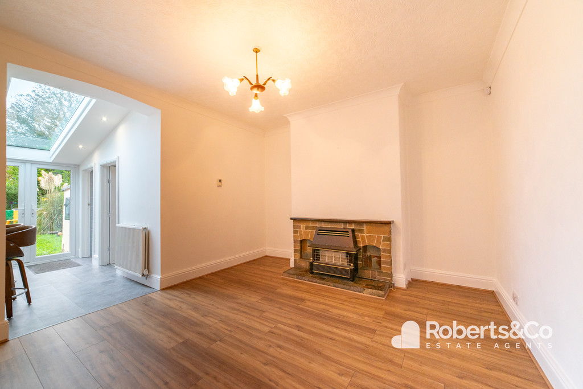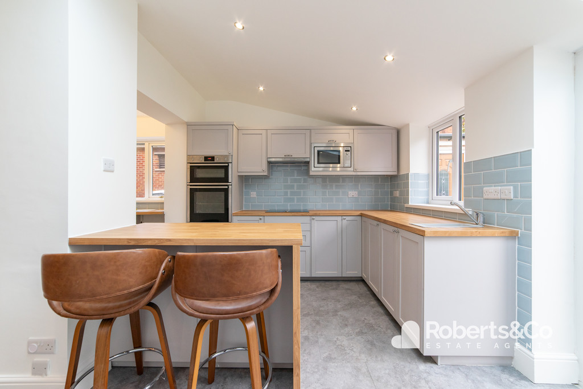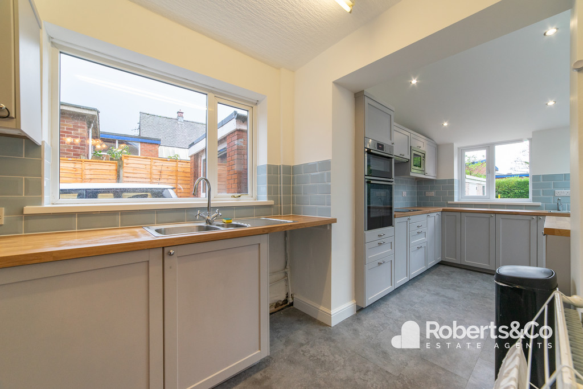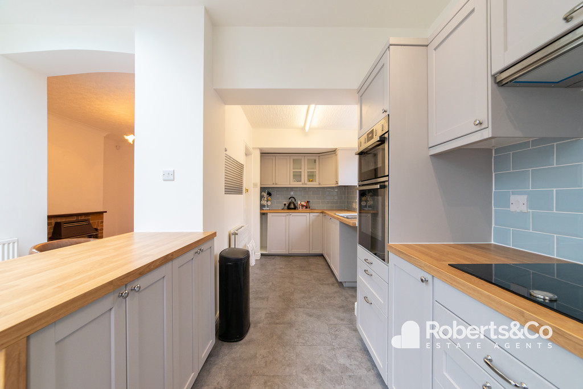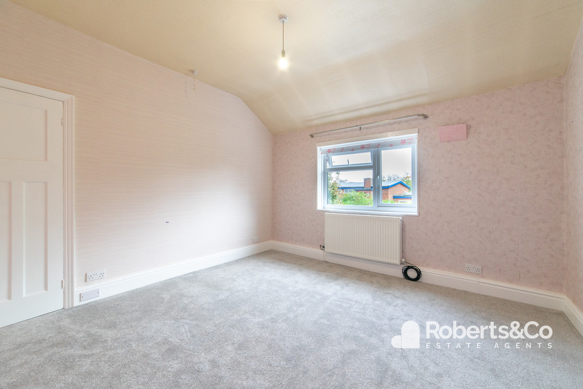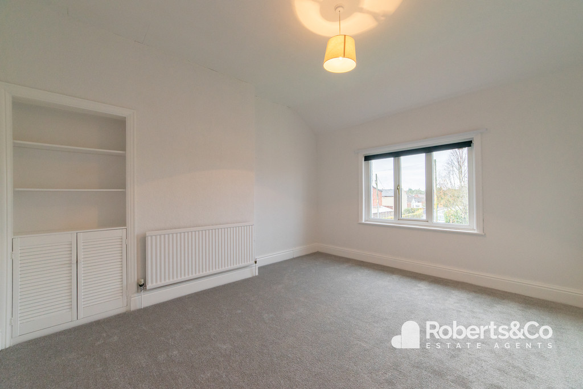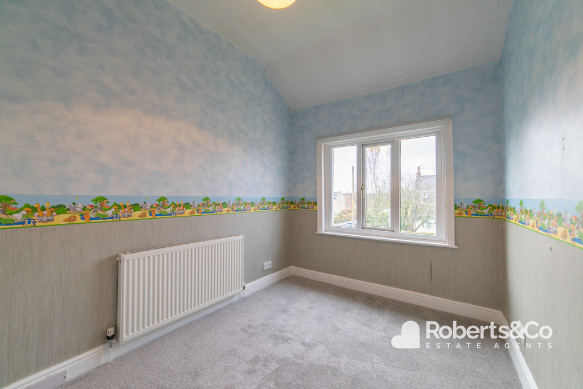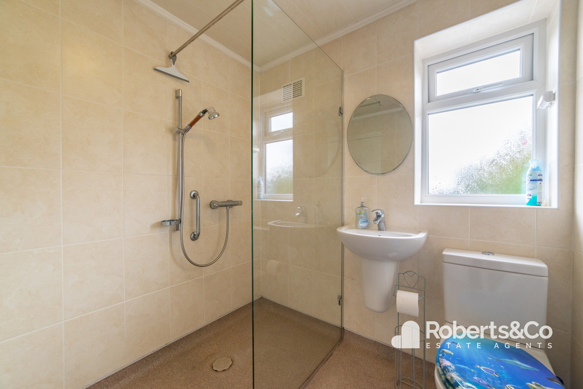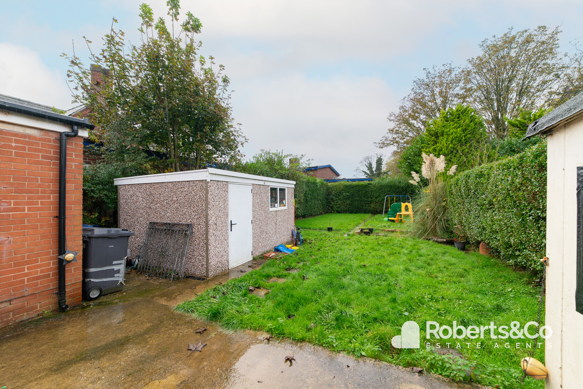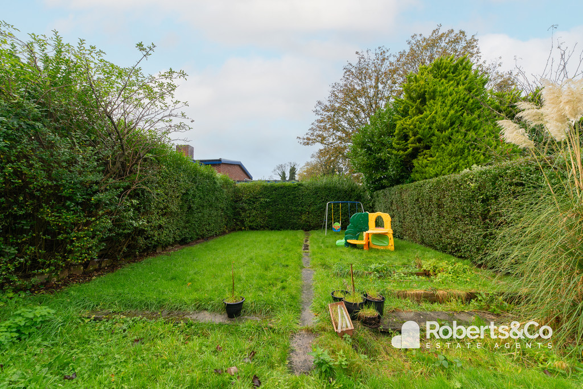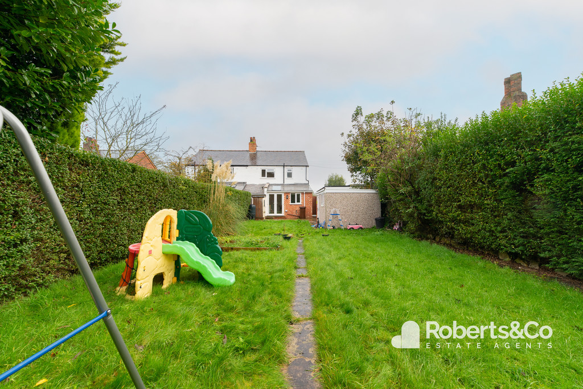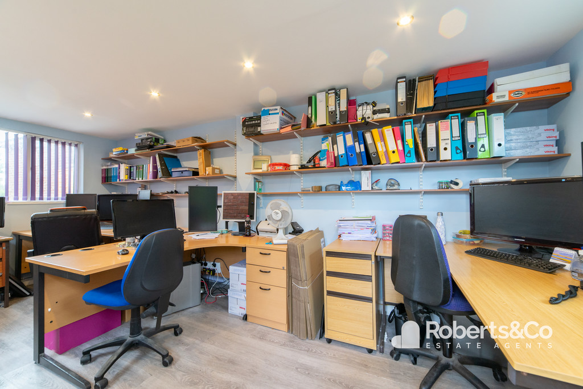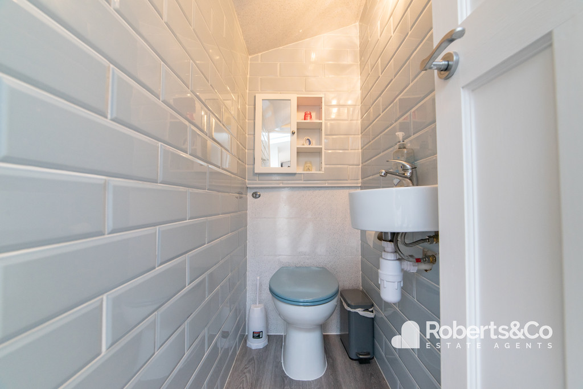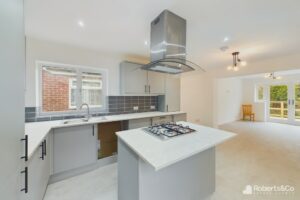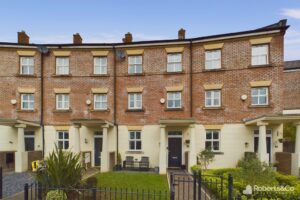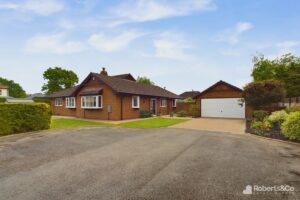Station Road, New Longton SOLD STC
-
 3
3
-
 £279,950
£279,950
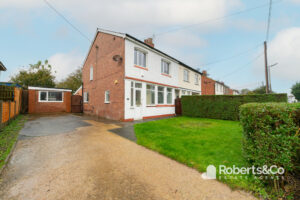
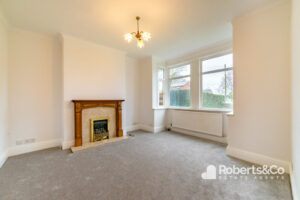
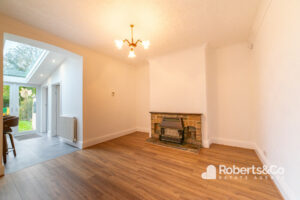
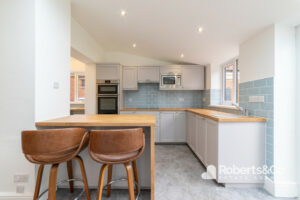
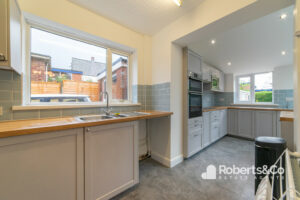
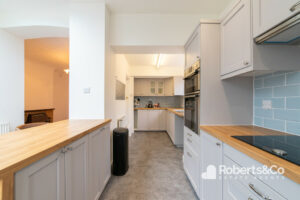
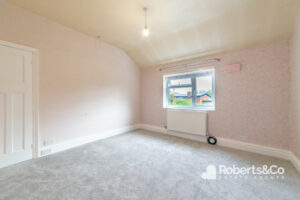
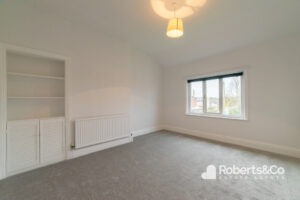
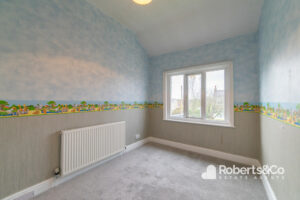
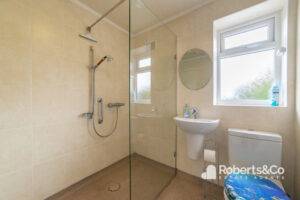
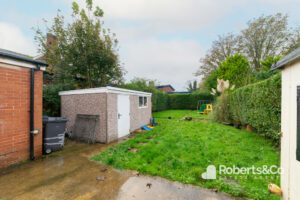
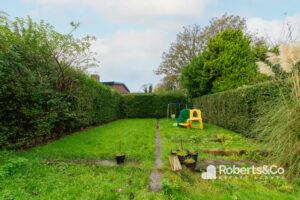
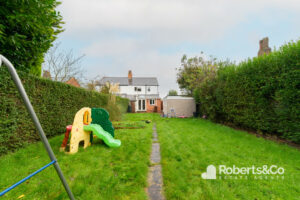
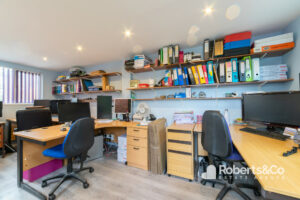
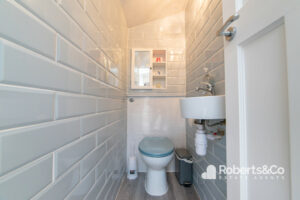
Description
Extended 3-Bedroom Semi-Detached House - No Chain Delay
Discover an exceptional opportunity with this extended 3-bedroom semi-detached house, offering a range of desirable features that make it a remarkable place to call home. The property boasts gas central heating and double glazing, ensuring year-round comfort and energy efficiency.
The driveway at the front easily accommodates three cars, making it convenient for multiple vehicles to be parked securely on the property.
As you enter, you can hang up your coats and bags in the porch before heading into the hallway, which sets the tone for the spacious and welcoming interiors of the home.
Inside the house, you'll find two welcoming reception rooms. These rooms are not only spacious but also come equipped with gas fires, providing a cosy and inviting atmosphere for you to enjoy. These reception rooms offer versatile spaces to meet your needs, whether it's for relaxation, entertaining, or as a cozy family retreat.
The heart of the home, an open plan dining and kitchen area, is perfect for modern living. It's a space where family and friends can come together, whether it's for cooking, dining, or simply spending quality time. The extension of this area features a sky vista window, a striking long window in the roof that adds a unique and distinctive feature to the space. This unique architectural element not only floods the space with natural light but also adds a touch of character and modern design to the home. The kitchen is equipped with a Neff induction hob and Neff double cooker, and there is ample space for a dishwasher, making meal preparation a breeze.
Enjoy the added convenience of a utility room, providing extra space for chores and storage. It's well-equipped to accommodate a washer, dryer, and a freestanding fridge freezer (60cm width).
A downstairs WC adds practicality to your daily routines, ensuring your comfort and convenience.
Upstairs, you'll find three generous-sized bedrooms and a wet room, ensuring that you have ample space for your family's needs.
The converted garage is currently being used as an office space, offering flexibility and functionality. It's an excellent spot for work, creativity, or pursuing your hobbies. This space is insulated, has networking, double glazing, a separate alarm, and a separate heater, ensuring comfort and functionality.
The rear garden is a private haven where you can relax, entertain, or let the kids play without being overlooked. When the sun shines, it's a little sun trap, making it an ideal spot for outdoor enjoyment.
Set in a desirable location, this property offers easy access to local amenities, schools, and transport links, making it an ideal choice for families and professionals alike.
Don't miss this fantastic opportunity to secure an extended 3-bedroom semi-detached house with no chain delay. With its range of impressive features, this property is sure to meet all your needs and expectations for a comfortable and inviting home.
LOCAL INFORMATION LONGTON & NEW LONGTON are in a sought after area in the Heart of South Ribble in the PR4 area, Lancashire. Situated about 4 miles west from Preston in Lancashire and offering excellent transport links. A vibrant village centre with an excellent range of boutique independent local shops as well as larger chain stores, such as Booth's supermarket. Excellent local schools and countryside walks being on your doorstep.
PORCH
HALLWAY
LIVING ROOM 13' 0" x 12' 2" (3.96m x 3.71m)
DINING ROOM 11' 11" x 12' 3" (3.63m x 3.73m)
KITCHEN 9' 0" x 6' 5" (2.74m x 1.96m)
BREAKFAST KITCHEN 9' 6" x 12' 0" (2.9m x 3.66m)
UTILITY ROOM 6' 10" x 6' 0" (2.08m x 1.83m)
WC
LANDING
BEDROOM ONE 12' 1" x 12' 4" (3.68m x 3.76m)
BEDROOM TWO 13' 0" x 10' 5" (3.96m x 3.18m)
BEDROOM THREE 10' 1" x 7' 6" (3.07m x 2.29m)
WET ROOM 6' 5" x 6' 6" (1.96m x 1.98m)
OUTSIDE
OFFICE 18' 3" x 8' 10" (5.56m x 2.69m)
GARDEN STORE
We are informed this property is Council Tax Band C
For further information please check the Government Website
Whilst we believe the data within these statements to be accurate, any person(s) intending to place an offer and/or purchase the property should satisfy themselves by inspection in person or by a third party as to the validity and accuracy.
Please call 01772 746100 to arrange a viewing on this property now. Our office hours are 9am-5pm Monday to Friday and 9am-4pm Saturday.
Key Features
- Extended Family Home
- Offered With No Chain
- 3 Generous Size Bedrooms
- 2 Reception Rooms
- Fitted Breakfast Kitchen
- Utility Room & WC
- Wet Room
- Converted Garage to Office
- Front & Rear Gardens & Driveway
Floor Plan
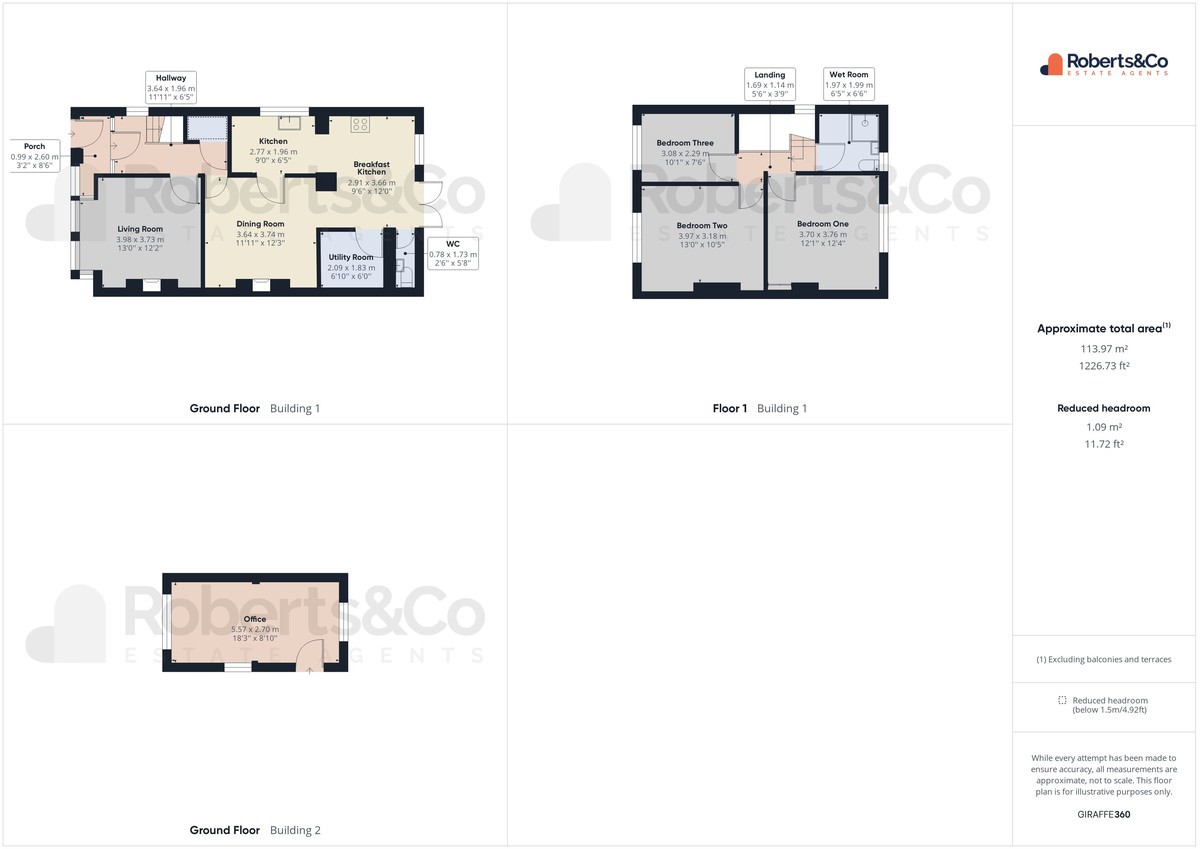
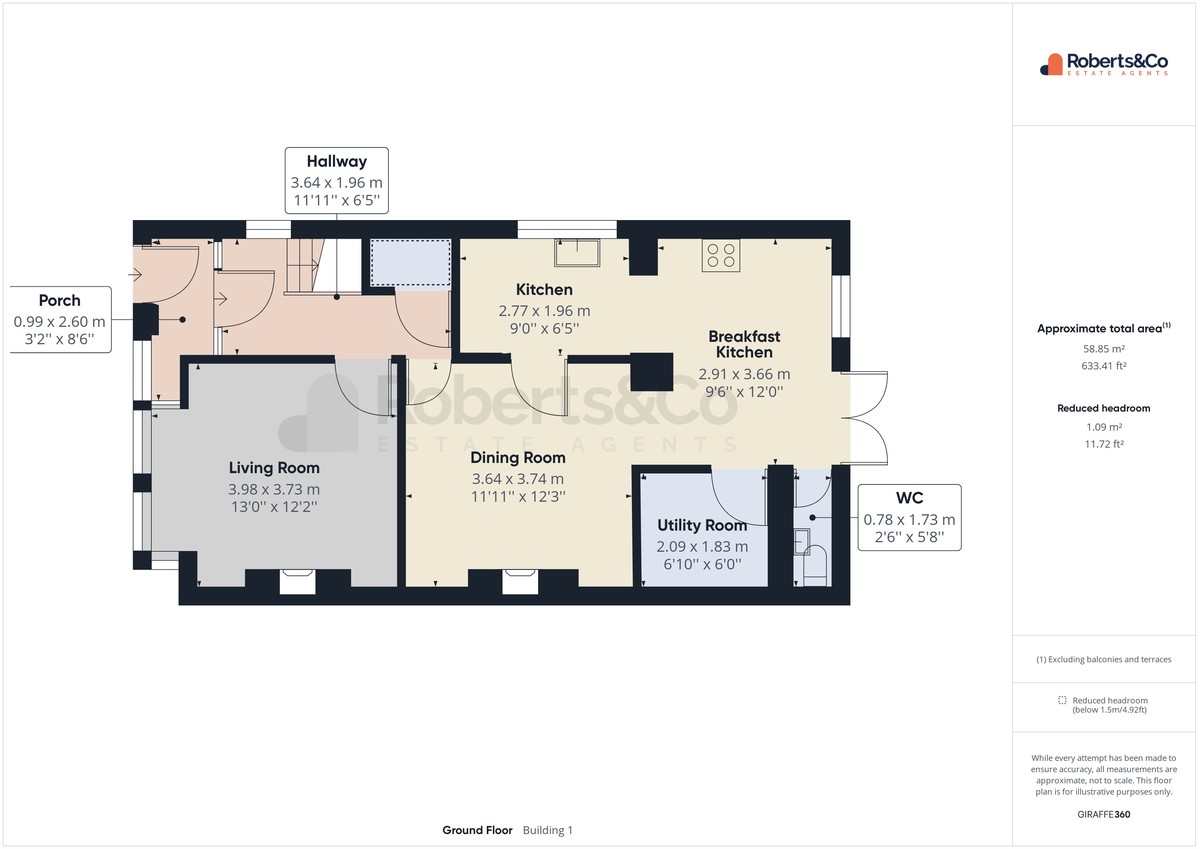
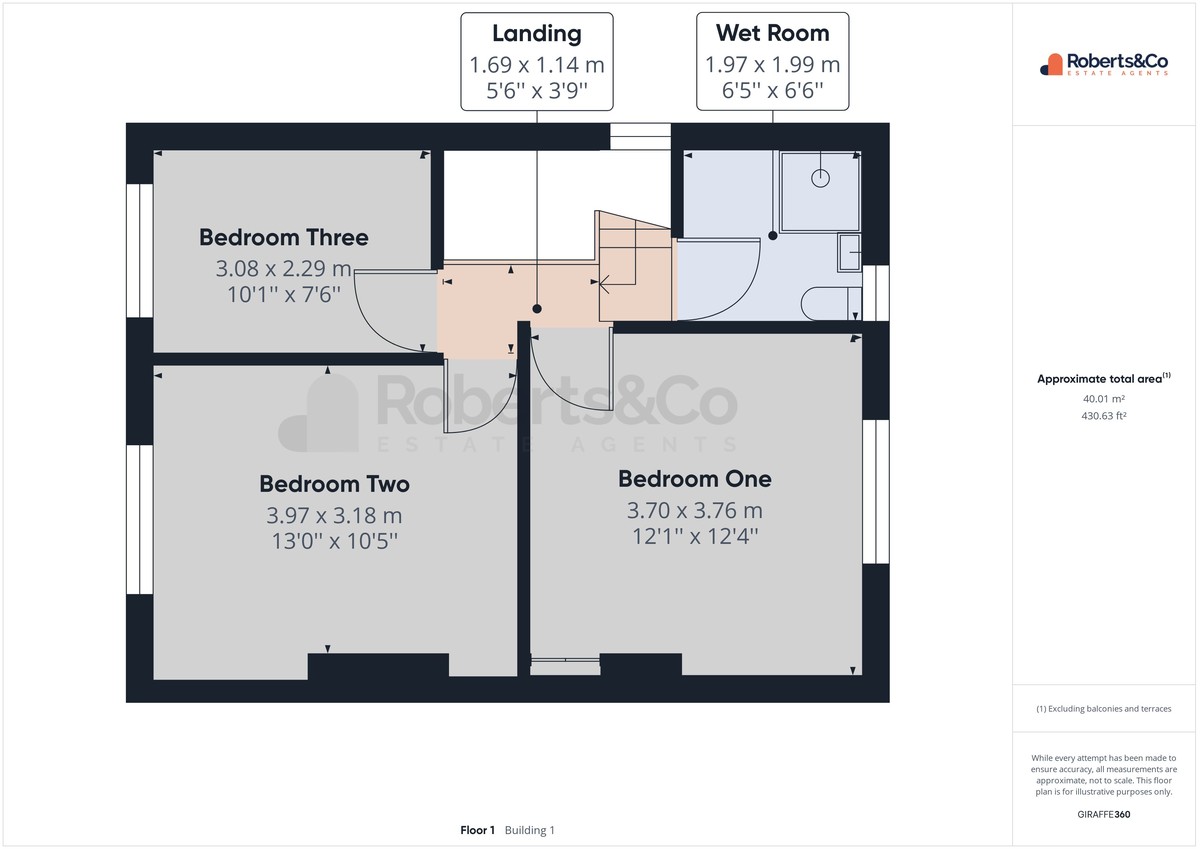
Location
EPC
