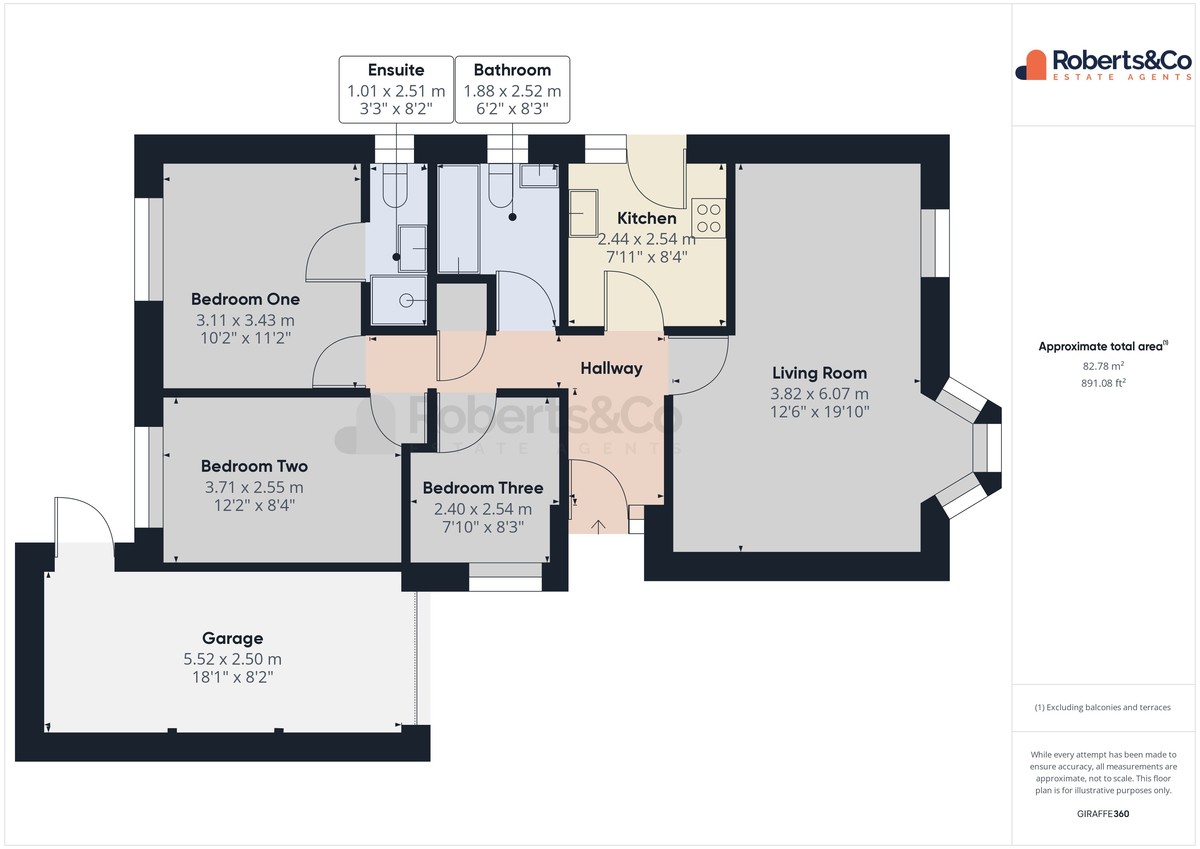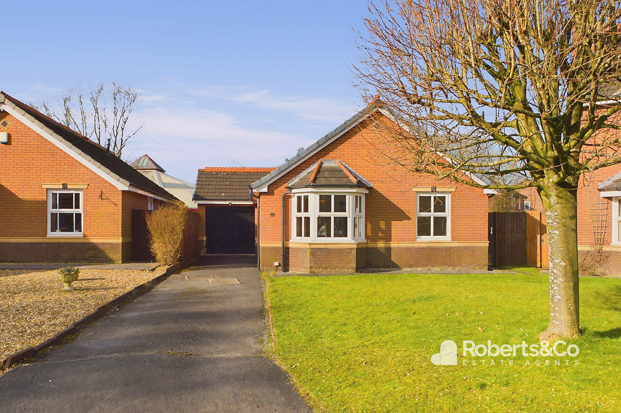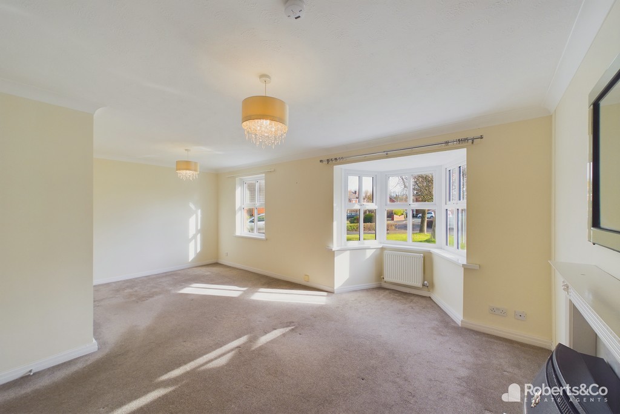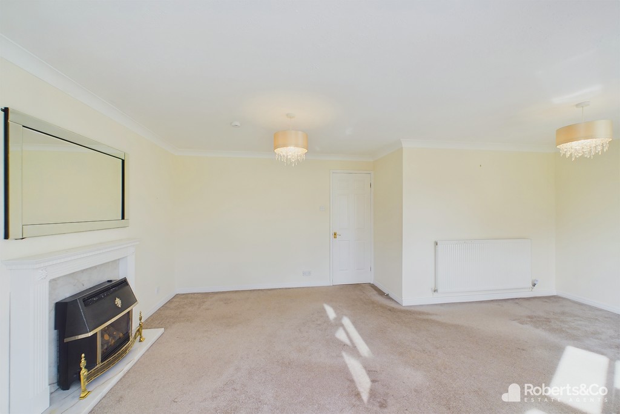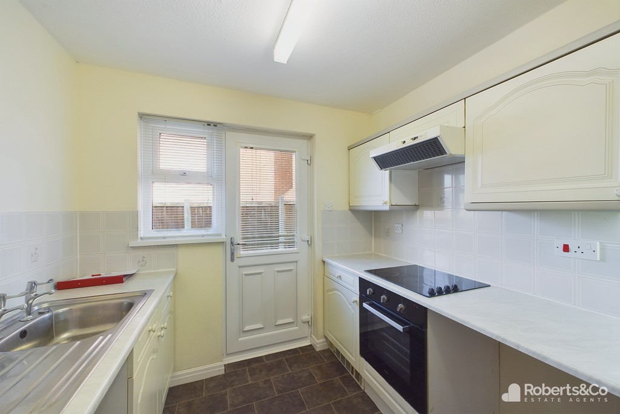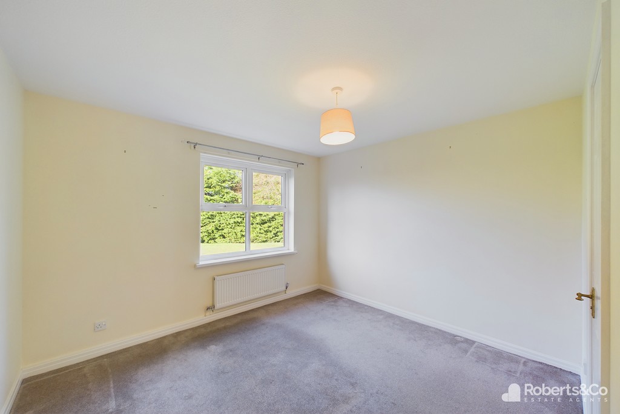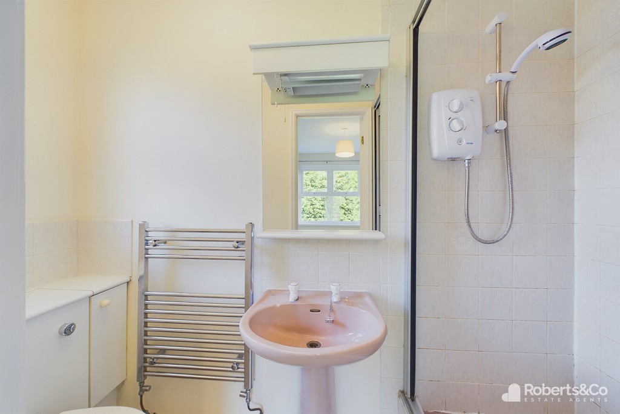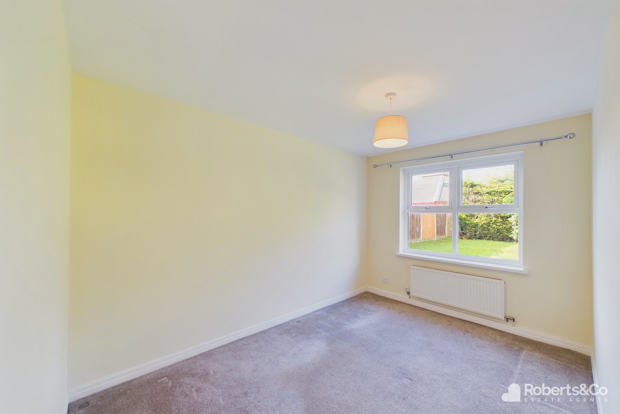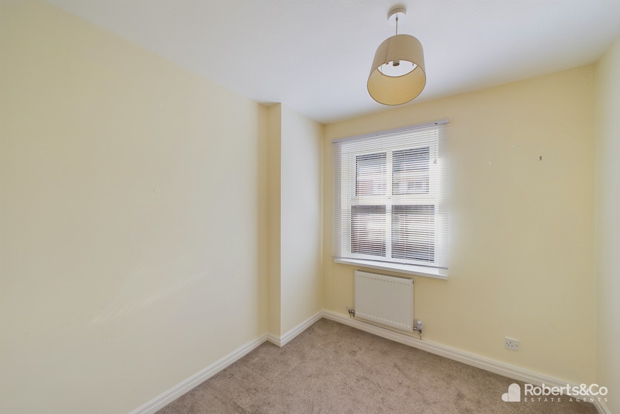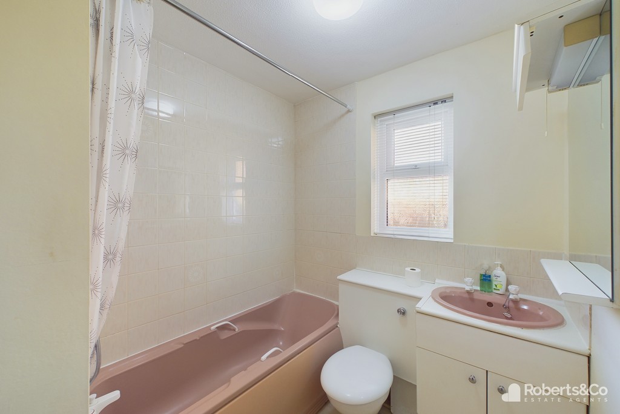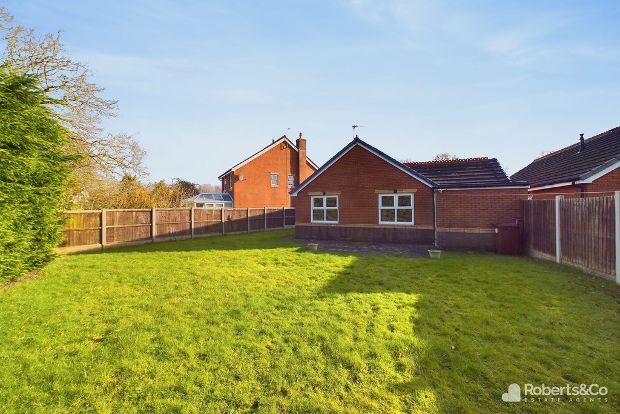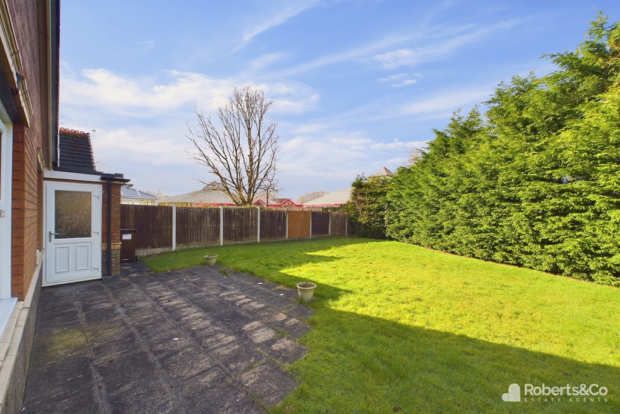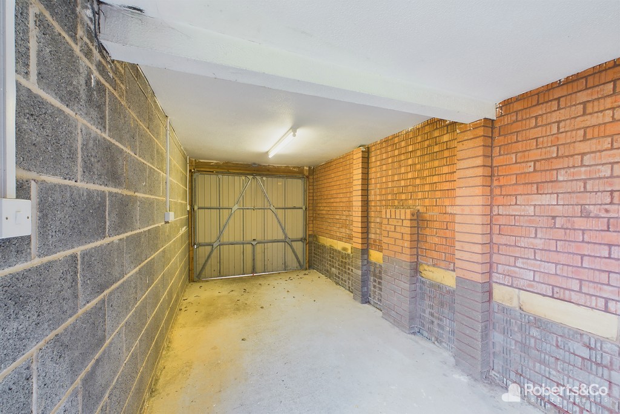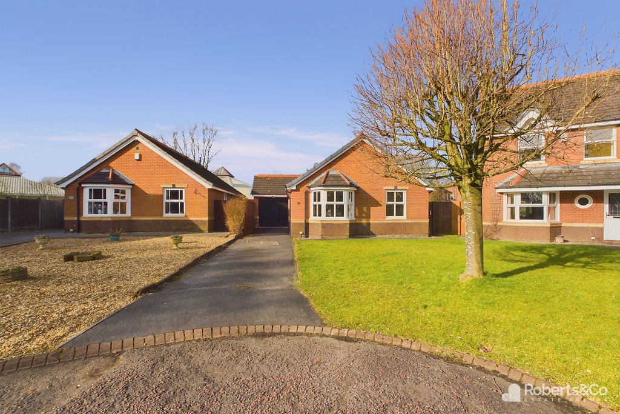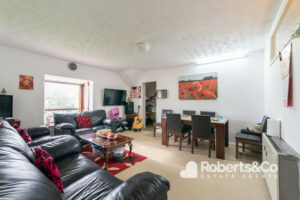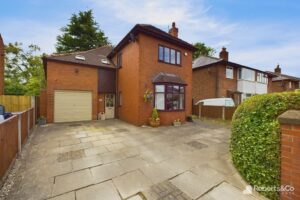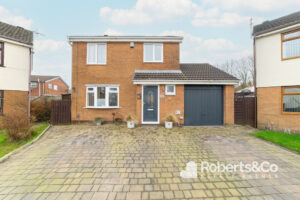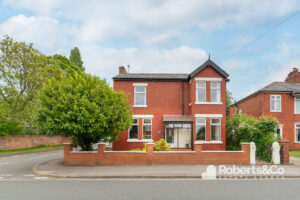The Howgills, Fulwood
-
 3
3
-
 £249,000
£249,000
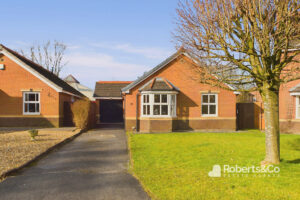
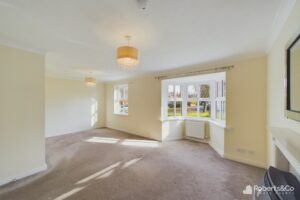
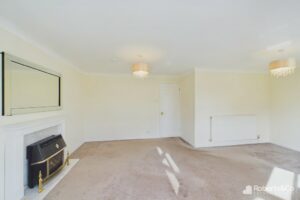
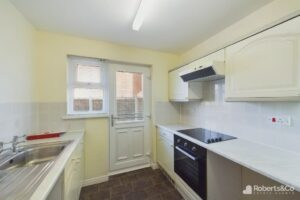
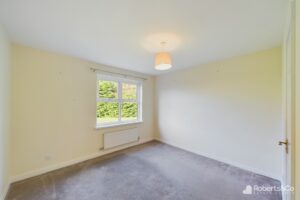
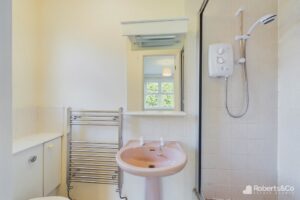
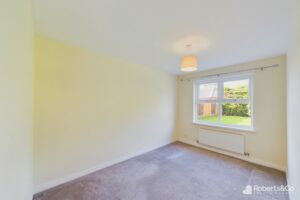
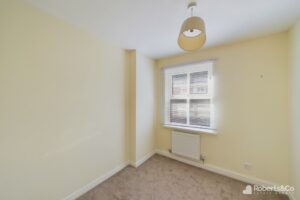
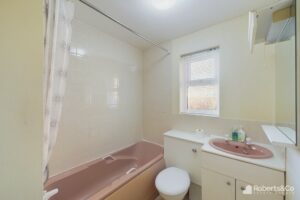
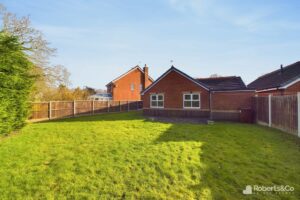
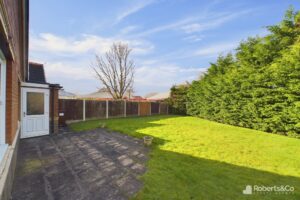
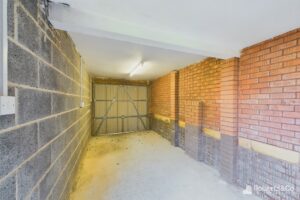
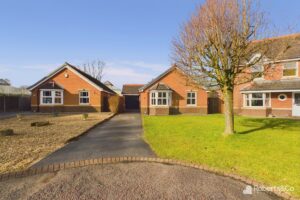
Description
Seize the chance to make this home your own, ideally situated in the heart of Fulwood. Nestled in a peaceful corner of The Howgills, it provides easy access to local amenities, public transportation, esteemed schools, Preston City Centre, Royal Preston Hospital, and major motorway connections, ensuring a lifestyle of comfort and convenience.
Arrive at the property and discover ample parking for both you and your guests.
Step into a welcoming hallway that leads you to the front-facing living room, illuminated by two windows that flood the space with natural light.
The kitchen provides ample room to fulfil all your cooking requirements.
Three bedrooms await, each exuding a light and airy atmosphere, with the primary bedroom featuring its own en-suite, complemented by a family bathroom.
Step outside to the rear of the property and discover a charming enclosed garden, offering a private and tranquil outdoor space for relaxation and recreation. Additionally, you'll find a spacious garage, perfect for either parking a car or providing ample storage for your belongings.
With no onward chain, this property presents a fantastic opportunity for you to add your personal touch.
While in need of some general upgrading, this home presents the enticing features of an en-suite in the primary bedroom, a generously sized living room, and occupies an impressive plot complete with a driveway and garage, ensuring a swift and seamless transition to your new abode.
LOCAL INFORMATION FULWOOD lies north of Preston, Lancashire and is well positioned for access to the M55 and M6. Within easy reach of leisure and amenities, with Preston Golf Course, Booth's and Asda supermarkets, Preston College, and the Royal Preston Hospital being close by. Excellent catchment area for primary and secondary schools and within reach of well-regarded private schools including Kirkham Grammar in Preston, Westholme in Blackburn, and Stoneyhurst in Clitheroe. There are also cycle paths from Fulwood through Lancaster to Carnforth, as well as the Guild Wheel.
HALLWAY
LIVING ROOM 12' 6" x 19' 10" (3.81m x 6.05m)
KITCHEN 7' 11" x 8' 4" (2.41m x 2.54m)
BEDROOM ONE 10' 2" x 11' 2" (3.1m x 3.4m)
ENSUITE
BEDROOM TWO 12' 2" x 8' 4" (3.71m x 2.54m)
BEDROOM THREE 7' 10" x 8' 3" (2.39m x 2.51m)
BATHROOM 6' 2" x 8' 3" (1.88m x 2.51m)
OUTSIDE
GARAGE 18' 1" x 8' 2" (5.51m x 2.49m)
We are informed this property is Council Tax Band D
For further information please check the Government Website
Whilst we believe the data within these statements to be accurate, any person(s) intending to place an offer and/or purchase the property should satisfy themselves by inspection in person or by a third party as to the validity and accuracy.
Please call 01772 746100 to arrange a viewing on this property now. Our office hours are 9am-5pm Monday to Friday and 9am-4pm Saturday.
Key Features
- 3 Bedroom Detached Bungalow
- Generous Size Plot
- Offered With No Chain
- 2 Bathrooms
- Spacious Living Room
- Fitted Kitchen
- Driveway
- Garage
- Front and Rear Garden
- Full Property Details in our Brochure * LINK BELOW
Floor Plan
