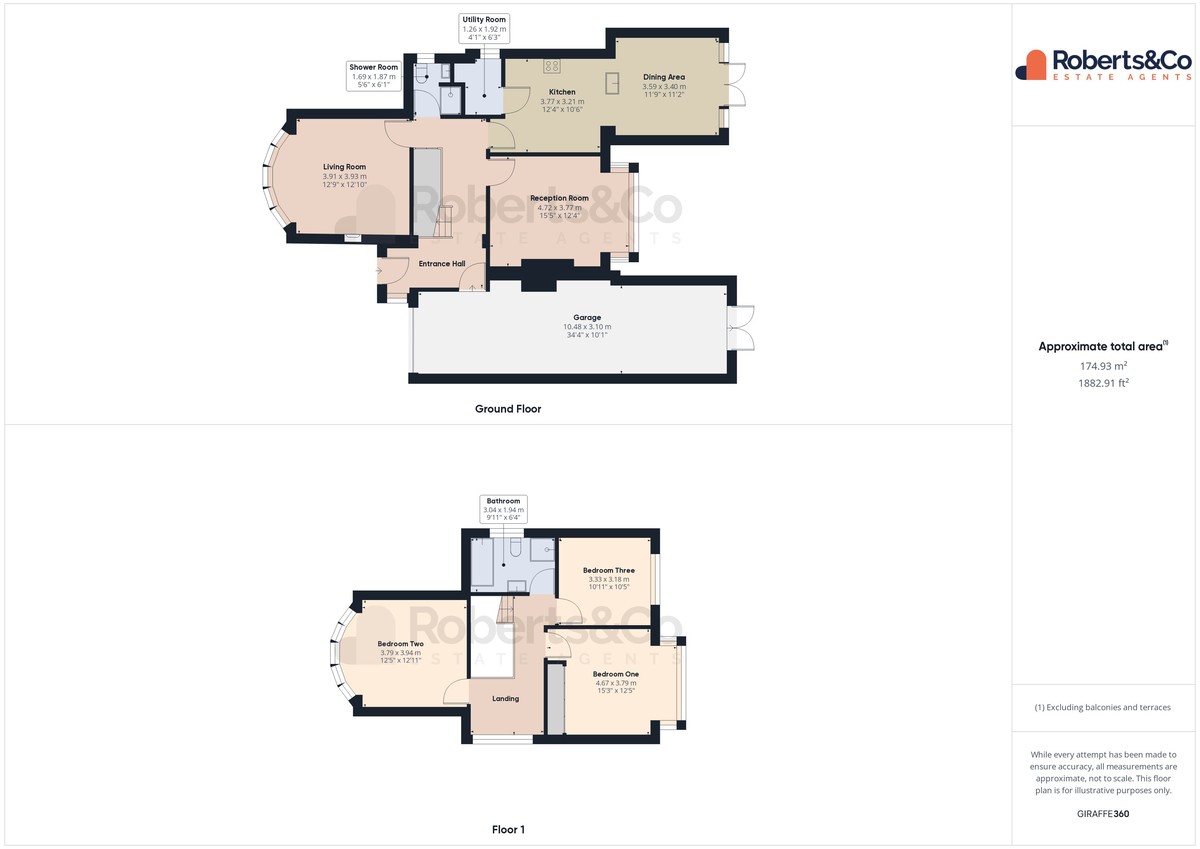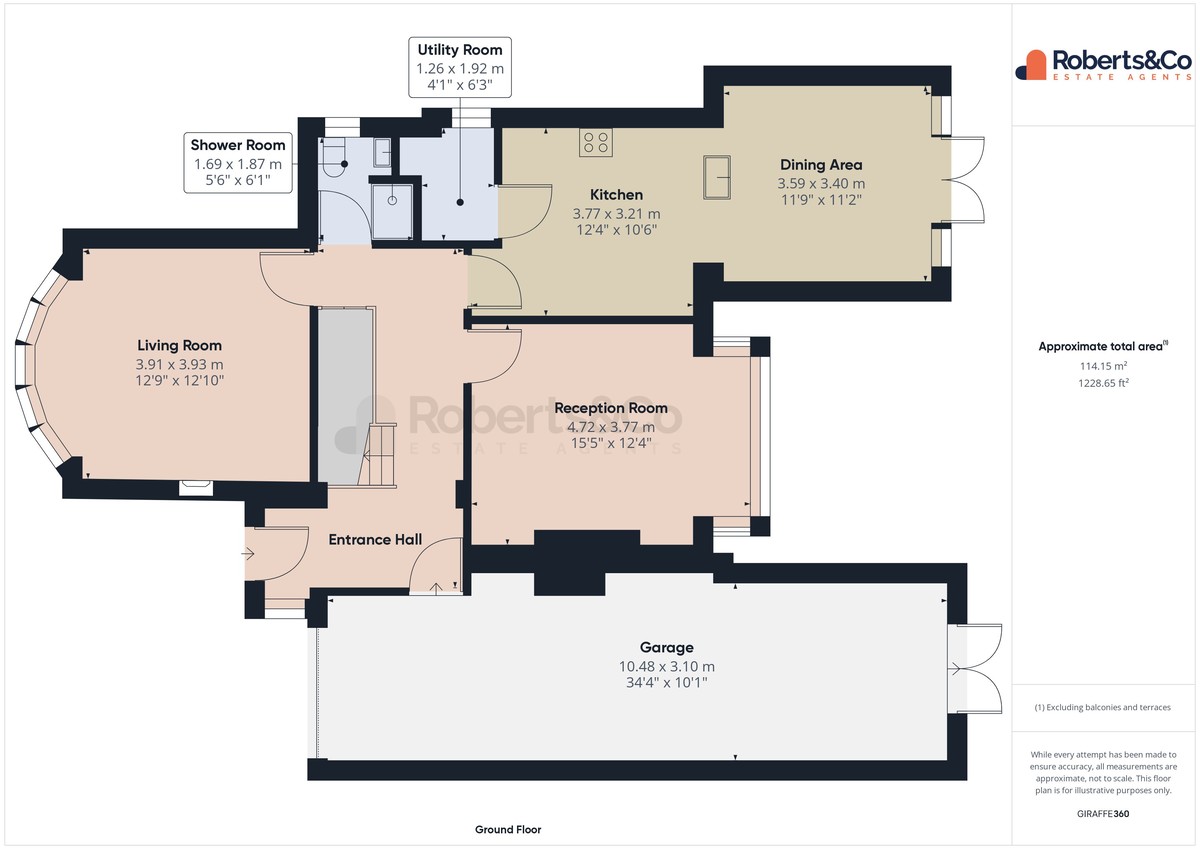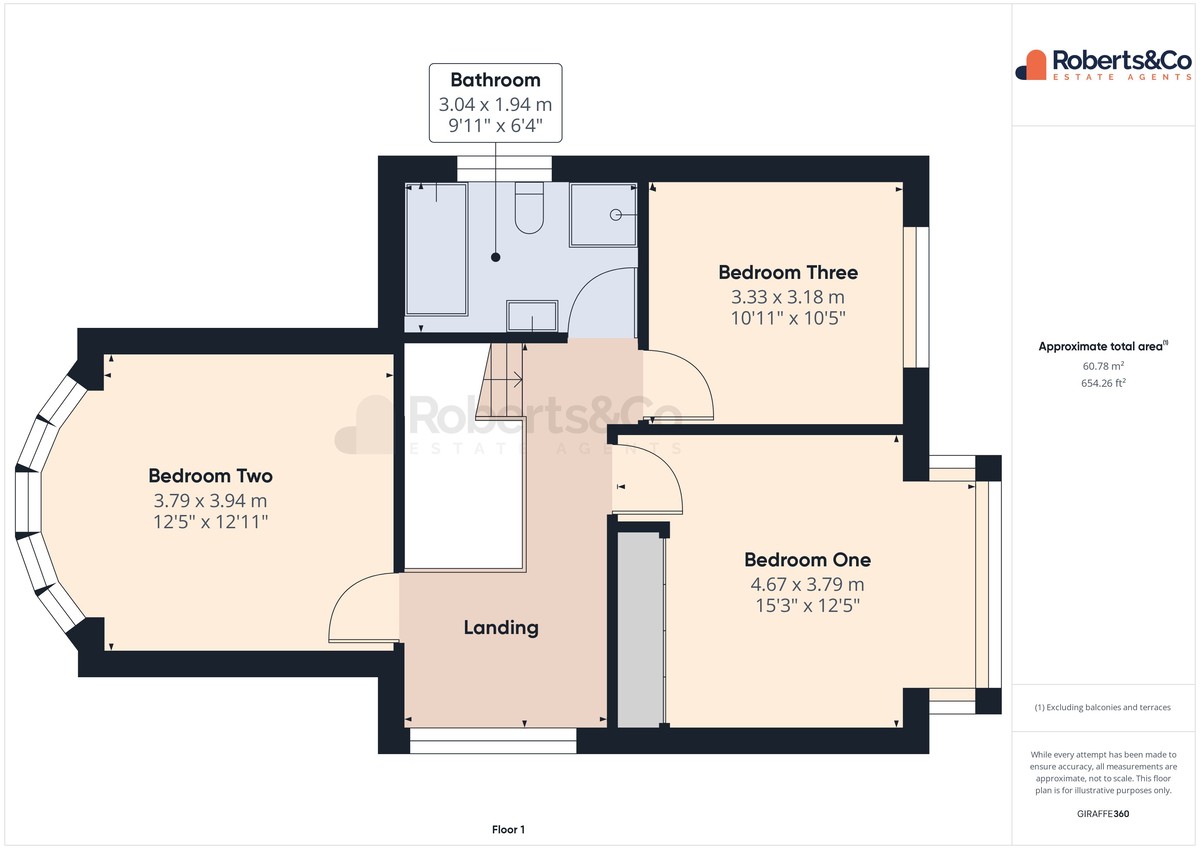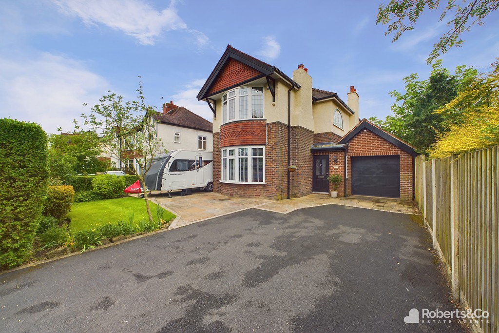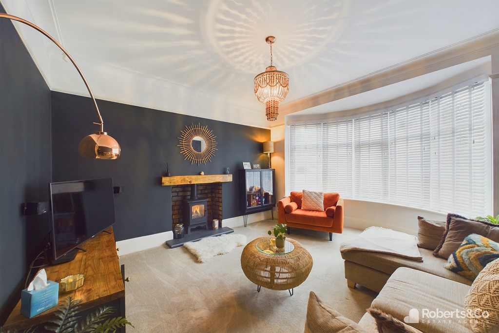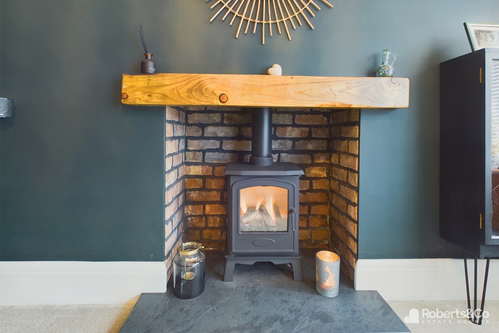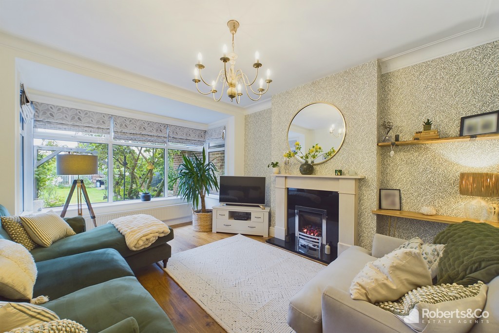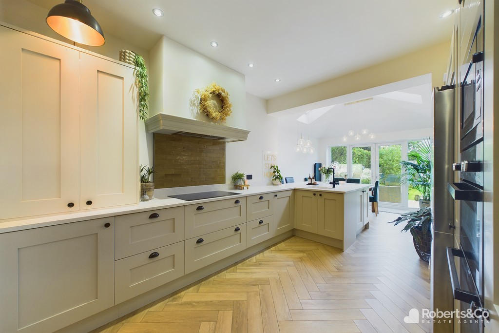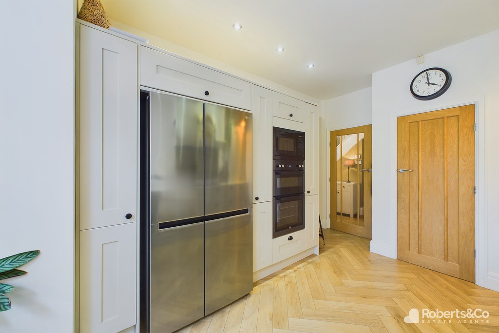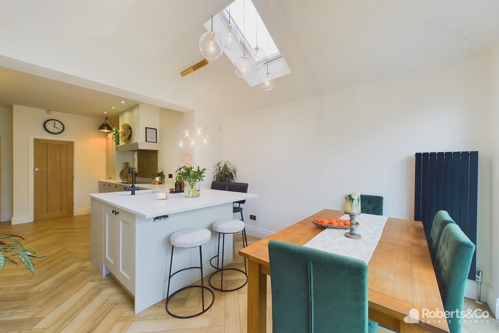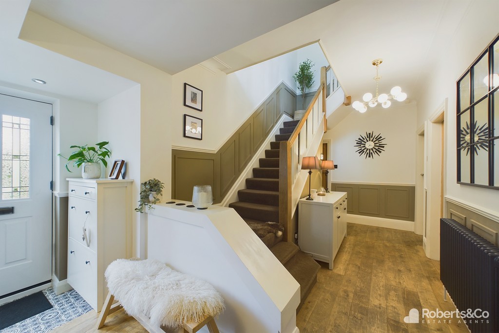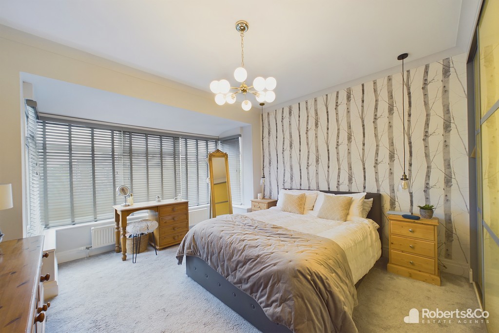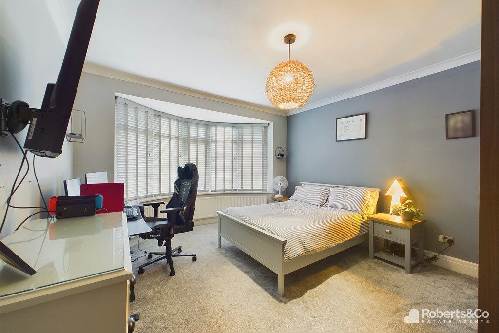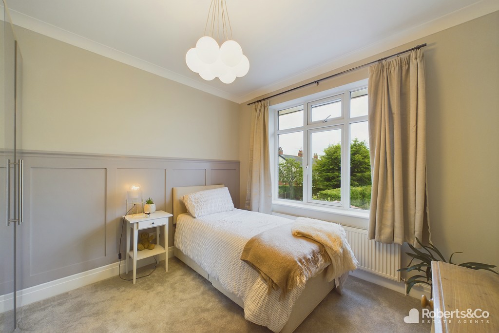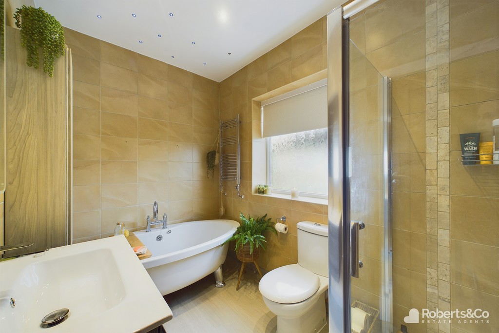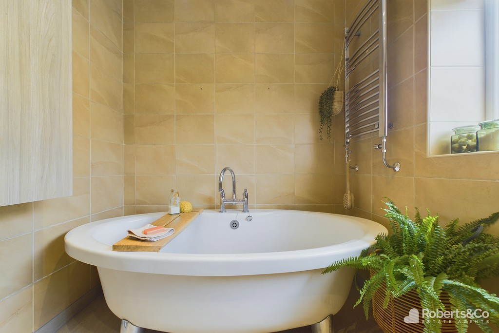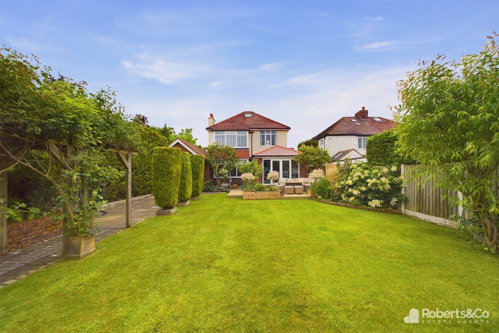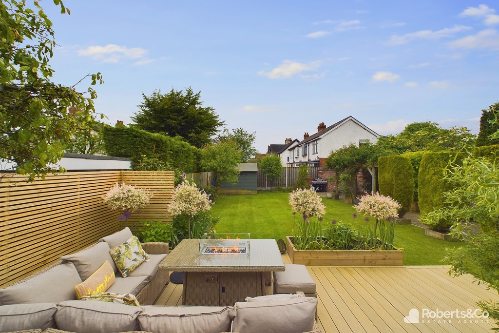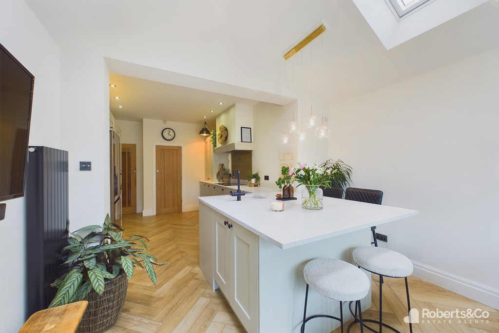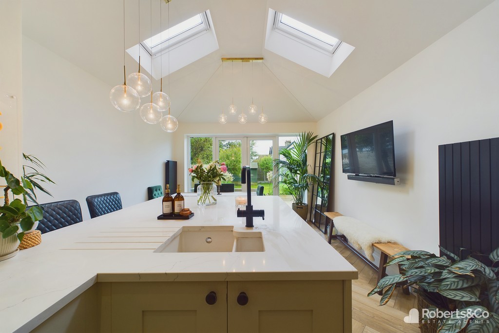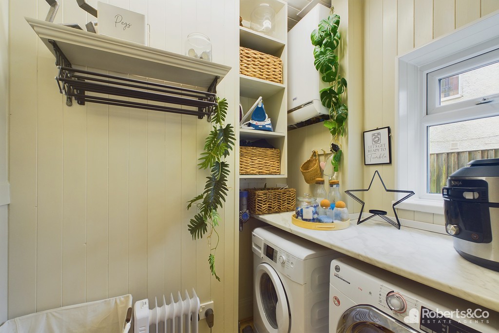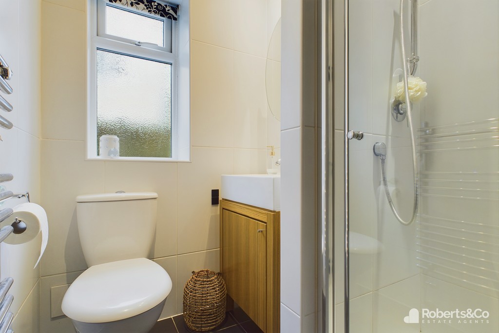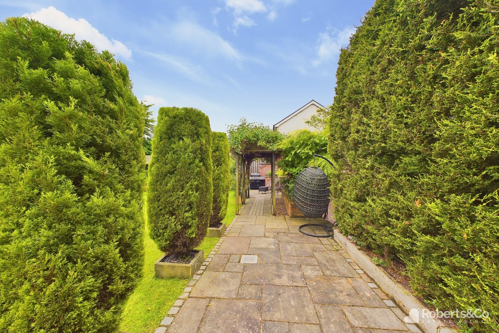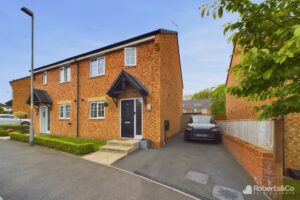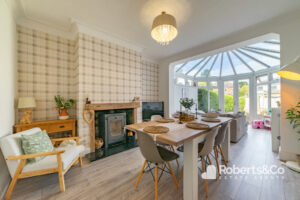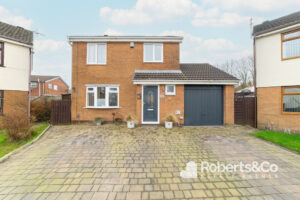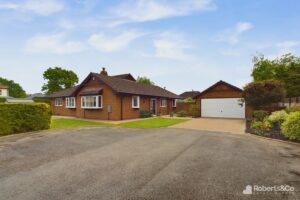Tulketh Road, Ashton-on-Ribble SOLD STC
-
 3
3
-
 £399,950
£399,950
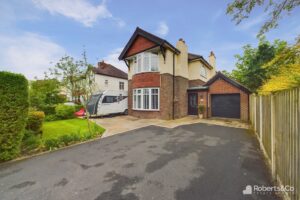
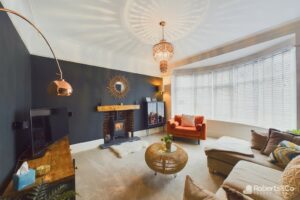
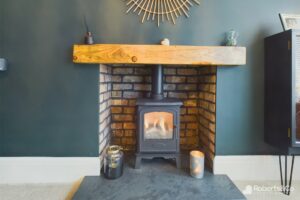
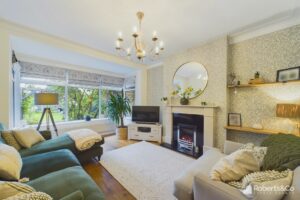

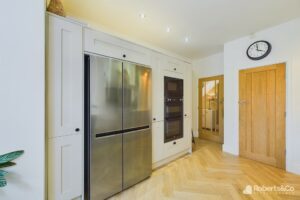
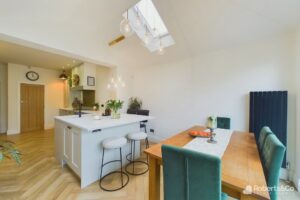
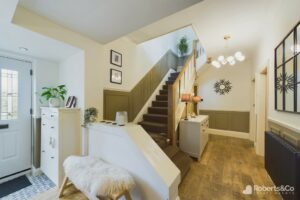
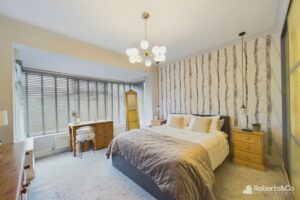
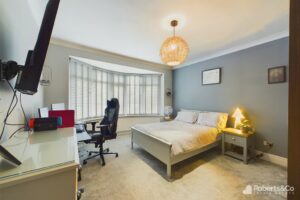
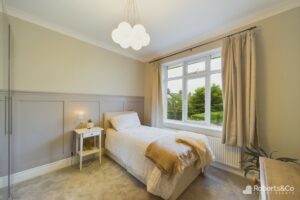
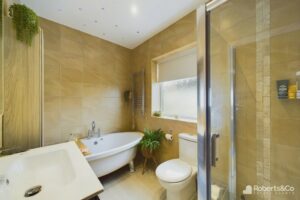
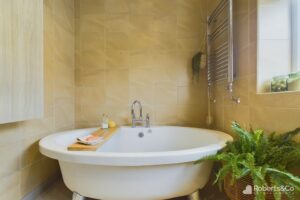
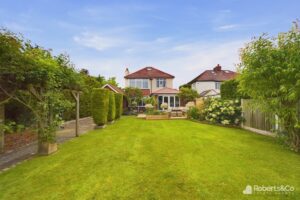
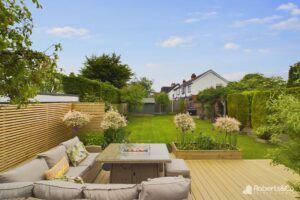
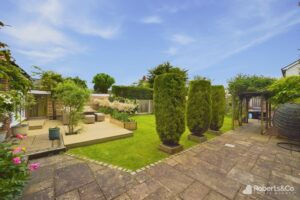
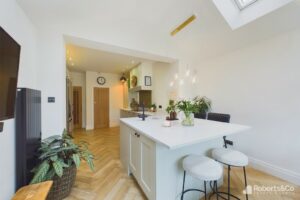
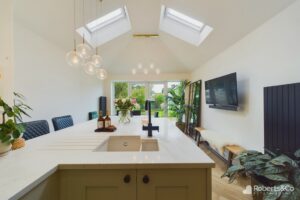
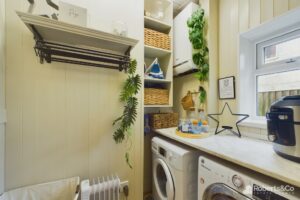
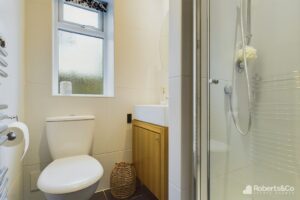
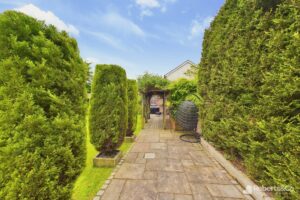
Description
Step into this beautifully presented, 1930's detached home on the ever-popular Tulketh Road. As you walk through the front door you are greeted with warm wood flooring, setting the stage for the charm that unfolds within.
Families with school-age children will appreciate its location within the catchment. The impressive open-plan kitchen and dining area are perfect for entertaining and family gatherings, while the 2 reception rooms feature fireplace's, creating a cosy focal point for the rooms.
The living room sits at the front of the home, boasting an open fireplace and a picture-perfect bay window that floods the space with natural light.
The rear reception room is a charming and versatile space featuring a large bay window that lets in plenty of natural light, creating a warm and inviting atmosphere. The room is further enhanced by a gas fire, providing the comforting ambiance of a traditional fireplace. The solid wood flooring adds a touch of elegance and durability, making this room a perfect setting for relaxation, family activities, or entertaining guests.
This newly extended kitchen diner is equipped with top-of-the-line appliances and finishes. It features a Neff integrated microwave, an induction hob, and an electric double oven, catering to all your cooking needs with ease and precision. The dishwasher simplifies clean up, and the boiling water tap offers instant hot water for added convenience. The quartz countertops provide a durable and elegant workspace, perfect for meal preparation and entertaining. Additionally, there is ample space for an American-style fridge freezer, ensuring you have plenty of storage for all your groceries. The space is complemented by a utility room.
Completing the ground floor is a handy shower room, offering convenience and practicality for both residents and guests.
Take the stairs to the first floor, where a large landing welcomes you with a bright window, setting the tone for the bedrooms beyond. The principal bedroom is a warm retreat, complete with fitted wardrobes, and bay window. Two more double bedrooms, one with a charming bay window, offer plenty of space for family and guests.
A spacious family bathroom, featuring both a free standing bath and corner shower cubicle, ensures everyone's comfort.
For practical storage solutions, a loft provides ample space along with power and Velux windows, ensuring that every inch of this residence is utilised efficiently.
The convenience continues outdoors with a driveway that can accommodate up to four cars. The tandem garage provides ample storage space and features double doors at the rear with electric power, as well as an electric up-and-over door for easy access.
The property fully shines with its stunning southwest facing garden. Immerse yourself in the captivating beauty. The extended rear patio allows for BBQs for all your friends and family, or simply savour a morning coffee and the sound of birdsong.
This isn't just a house; it's a warm, inviting home in great condition, just waiting for you to make it yours.
LOCAL INFORMATION ASHTON-ON-RIBBLE is a suburb of Preston, Lancashire. Just a short drive from Preston City Centre, excellent area for primary and secondary schools, shops, local amenities and The Riverside Docks. Fantastic travel links via the nearby train station and M6 motorway.
ENTRANCE HALL
LIVING ROOM 12' 9" x 12' 10" (3.89m x 3.91m)
RECEPTION ROOM 15' 5" x 12' 4" (4.7m x 3.76m)
KITCHEN 12' 4" x 10' 3" (3.76m x 3.12m)
DINING AREA 11' 9" x 11' 2" (3.58m x 3.4m)
UTILITY ROOM 4' 1" x 6' 3" (1.24m x 1.91m)
DOWNSTAIRS SHOWER ROOM 5' 6" x 6' 1" (1.68m x 1.85m)
LANDING
BEDROOM ONE 15' 3" x 12' 5" (4.65m x 3.78m)
BEDROOM TWO 12' 5" x 12' 11" (3.78m x 3.94m)
BEDROOM THREE 10' 11" x 10' 5" (3.33m x 3.18m)
BATHROOM 9' 11" x 6' 4" (3.02m x 1.93m)
OUTSIDE
GARAGE 34' 4" x 10' 1" (10.46m x 3.07m)
We are informed this property is Council Tax Band E
For further information please check the Government Website
Whilst we believe the data within these statements to be accurate, any person(s) intending to place an offer and/or purchase the property should satisfy themselves by inspection in person or by a third party as to the validity and accuracy.
Please call 01772 746100 to arrange a viewing on this property now. Our office hours are 9am-5pm Monday to Friday and 9am-4pm Saturday.
Key Features
- Beautifully Presented 1930's Detached Home
- 3 Double Bedrooms
- 2 Reception Rooms
- Newly Fitted Extended Dining Kitchen
- Downstairs Shower Room
- Utility Room
- Tandem Garage
- Driveway Parking for 4 Cars
- Established Rear Garden
- Full Property Details in our Brochure * LINK BELOW
Floor Plan
