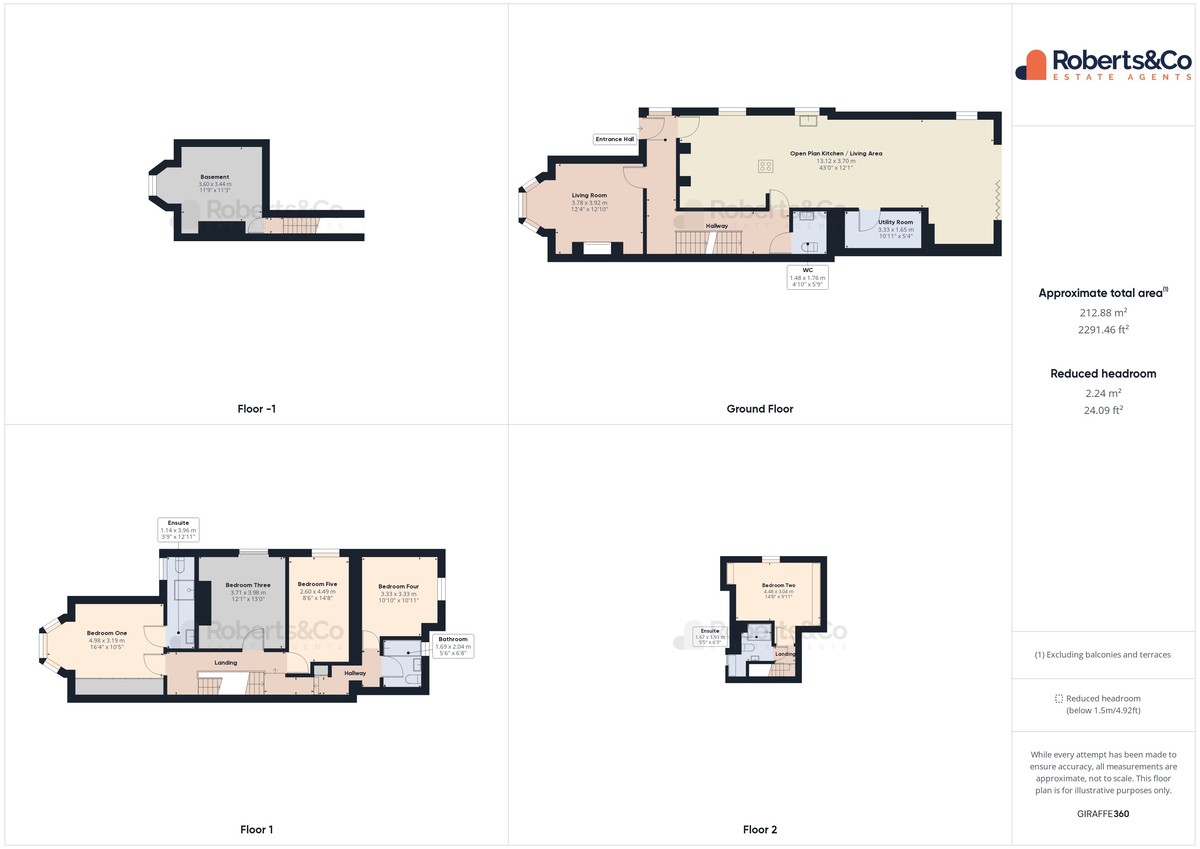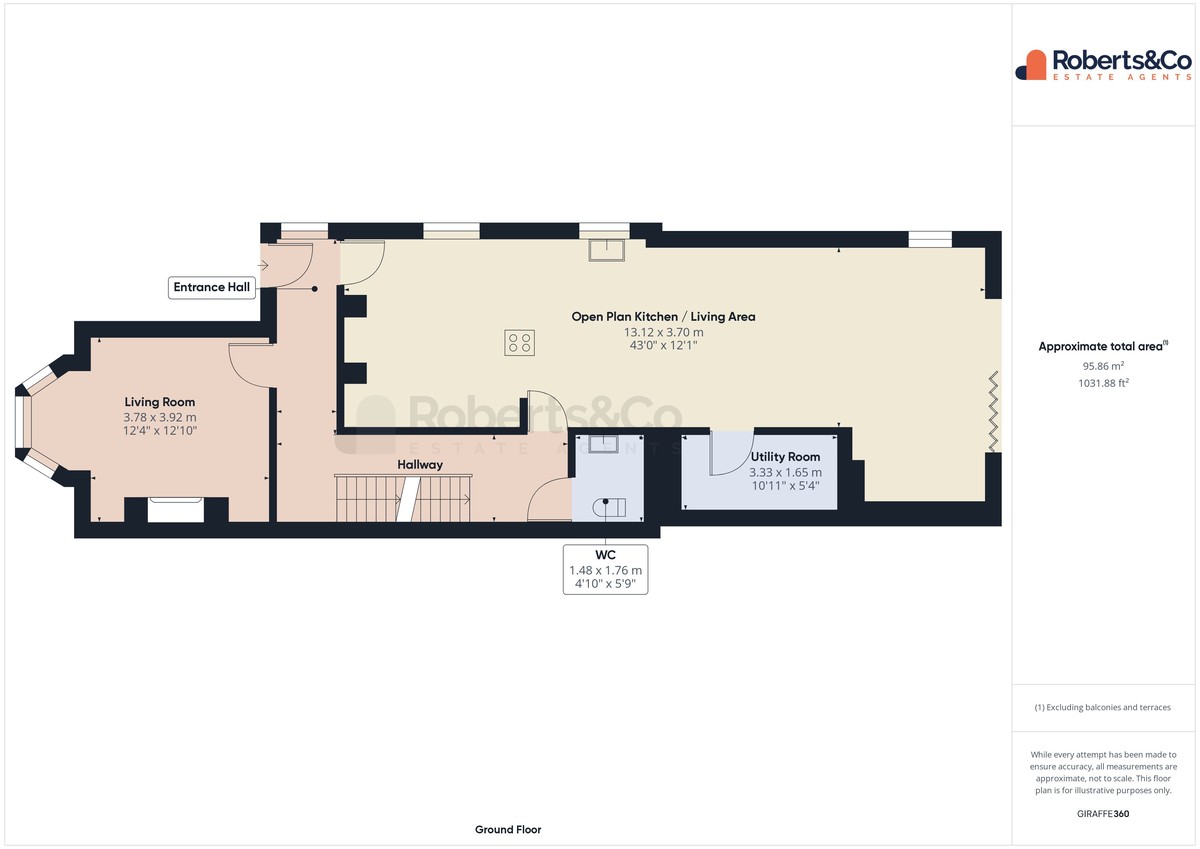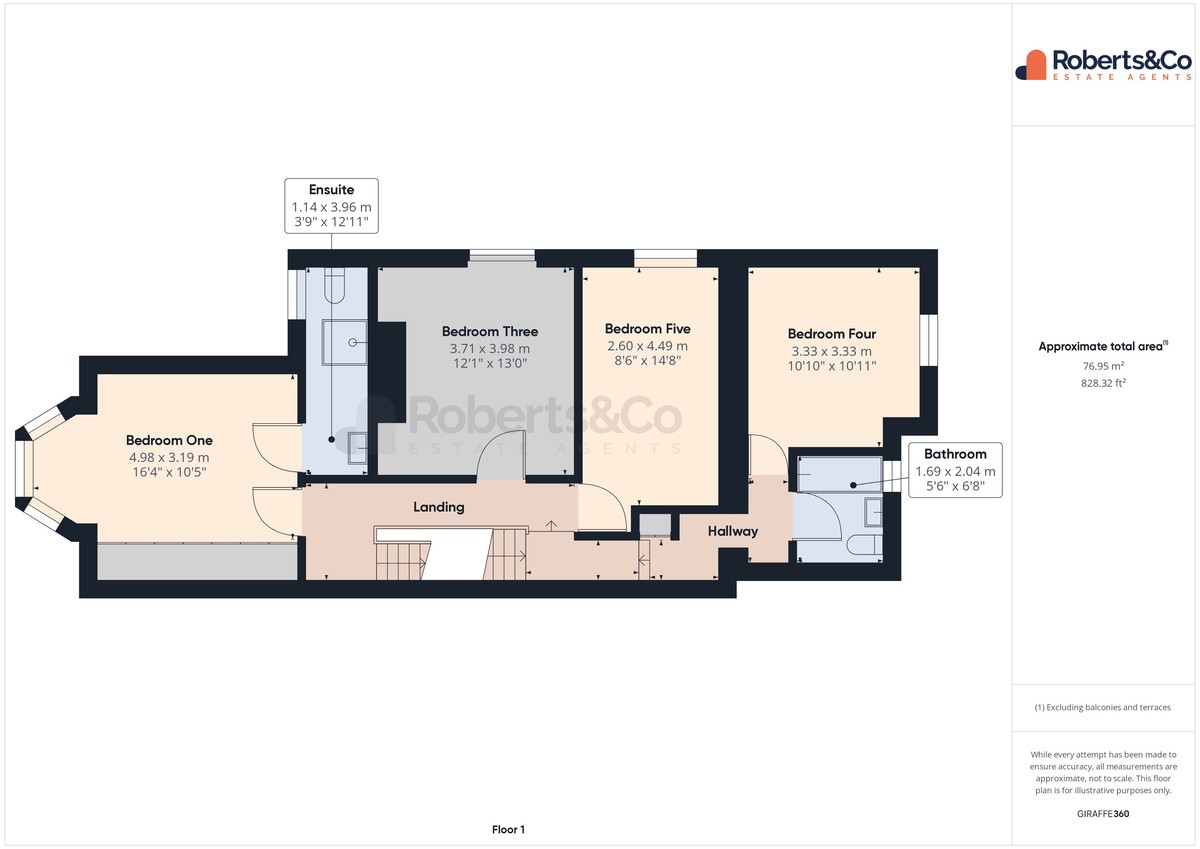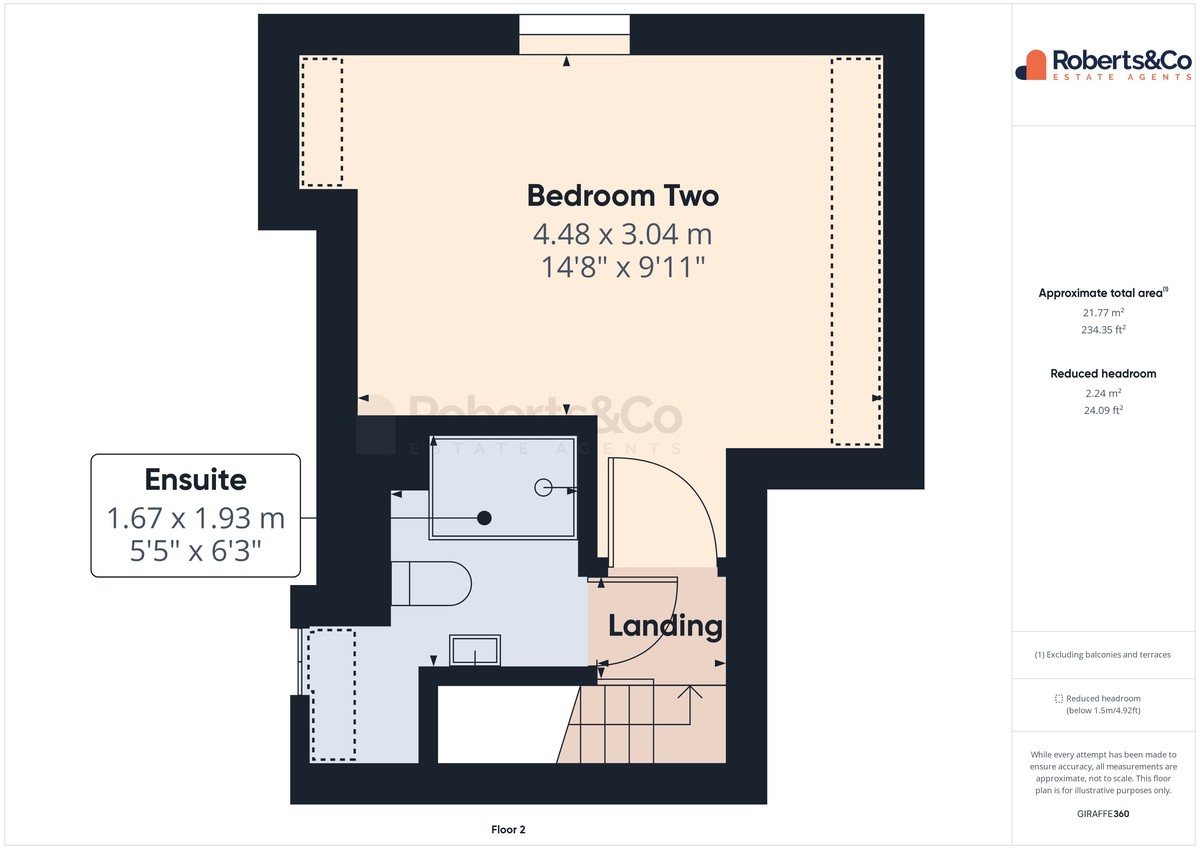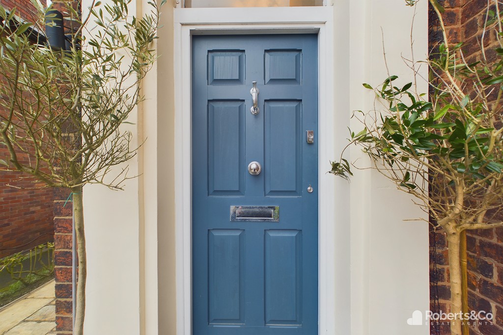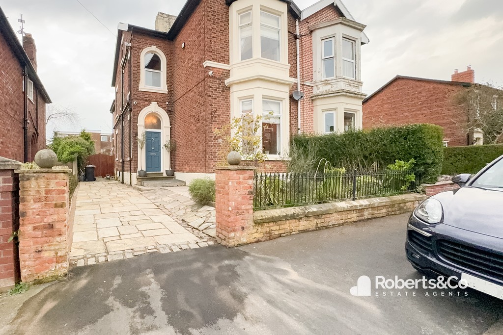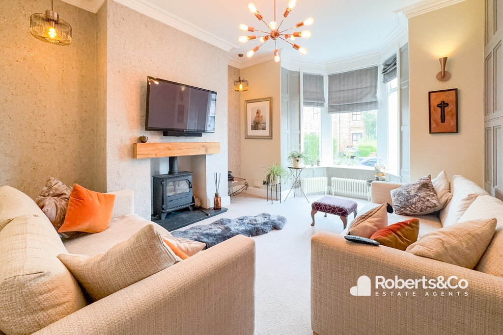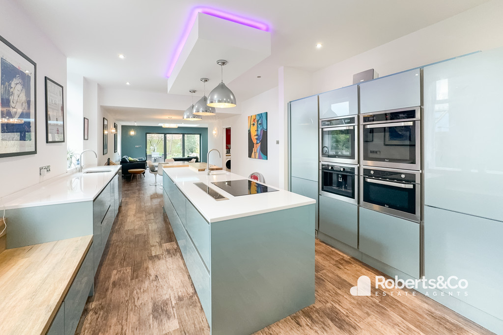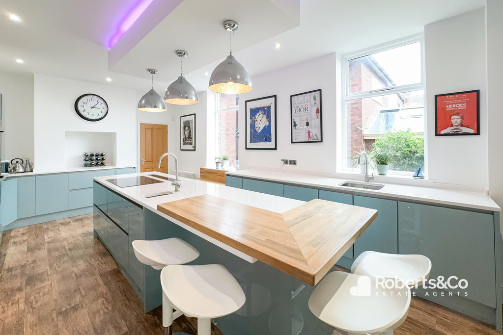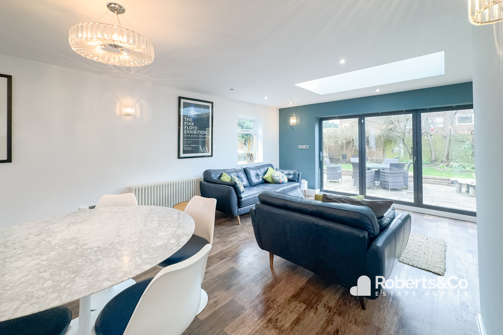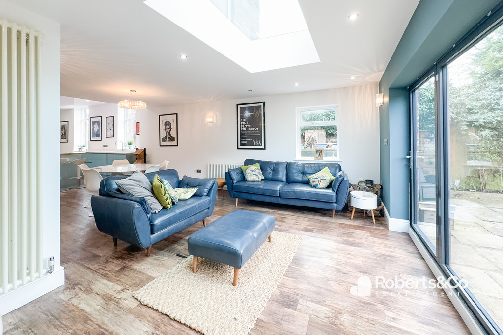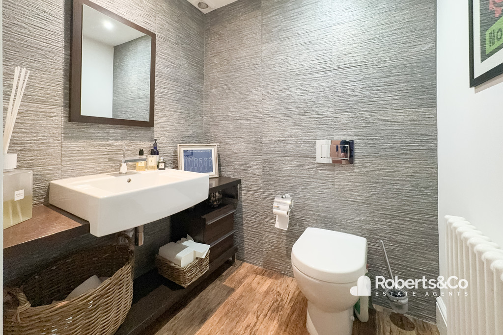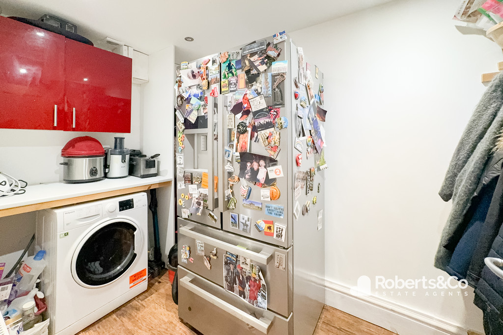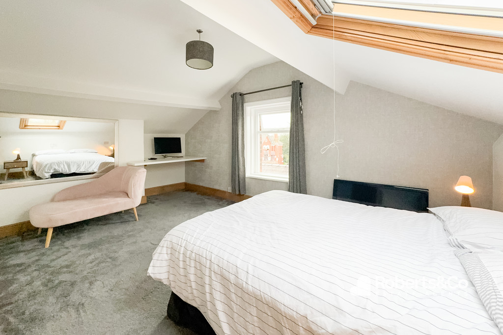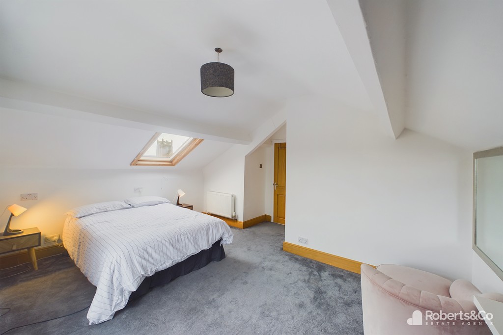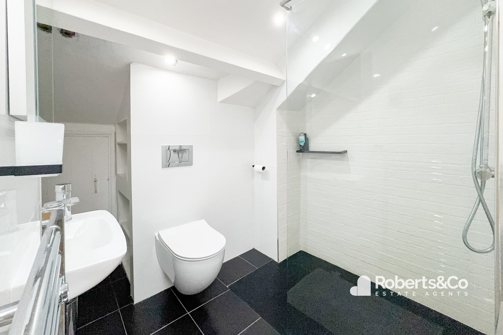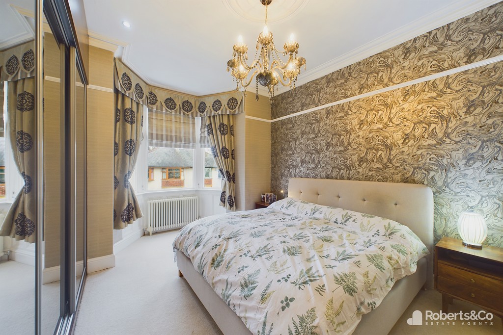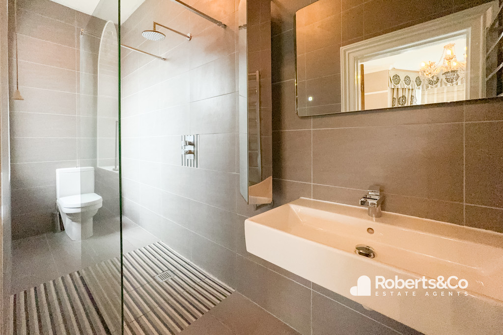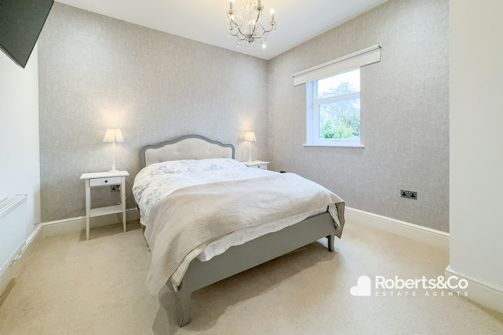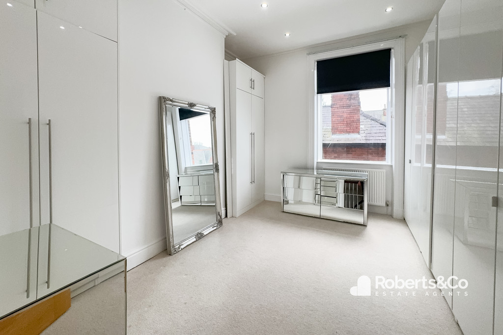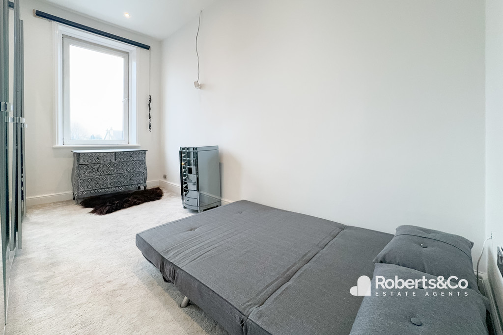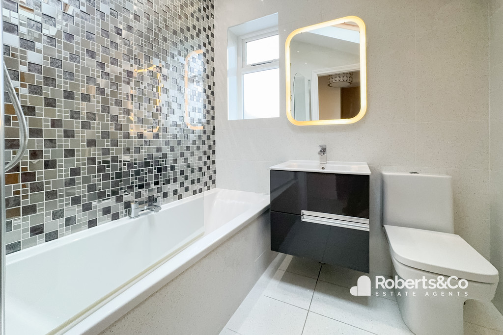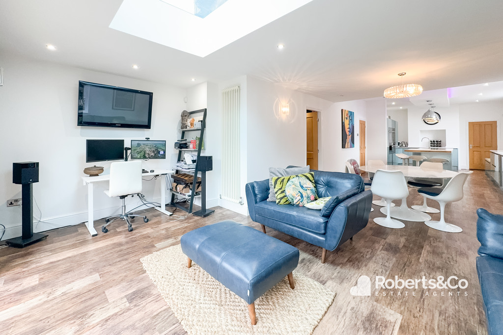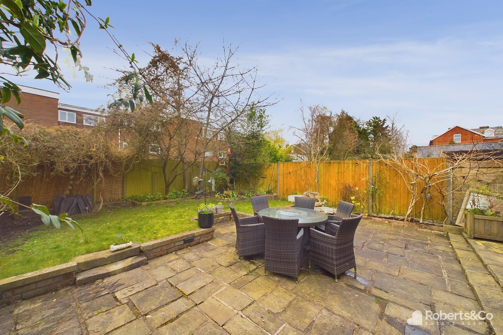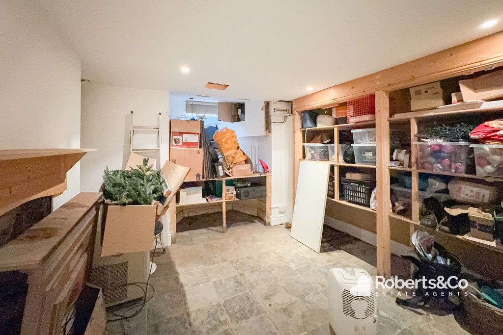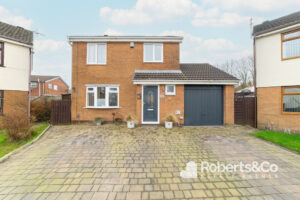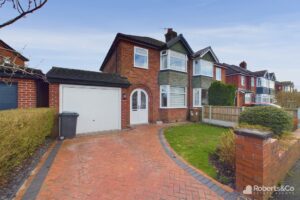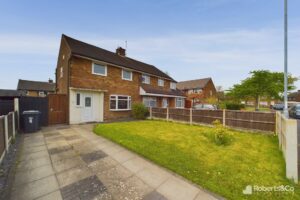Victoria Parade, Ashton On Ribble
-
 5
5
-
 £450,000
£450,000
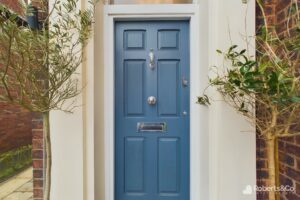
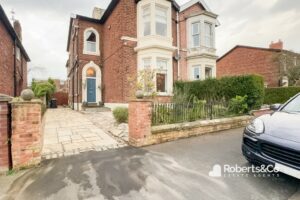
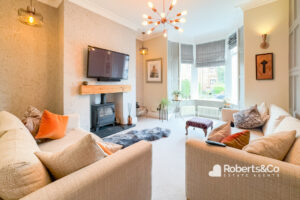
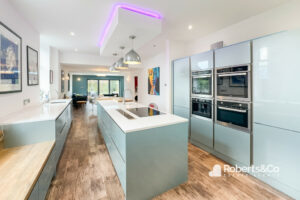
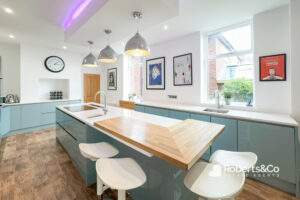
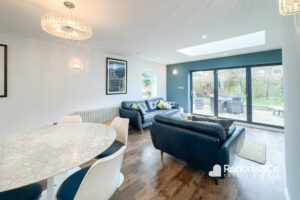
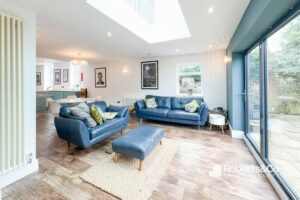
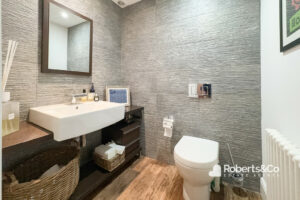
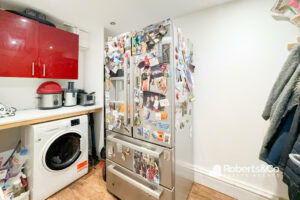
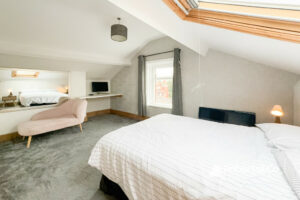
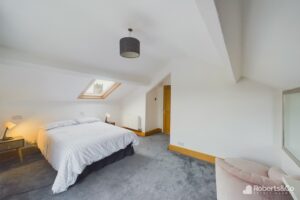
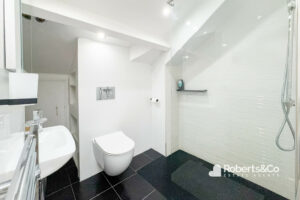
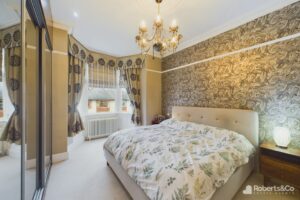
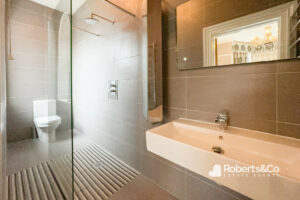
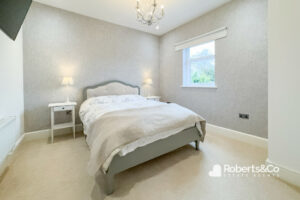
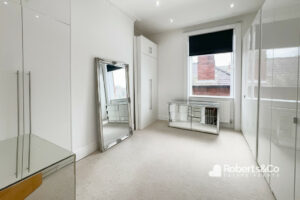
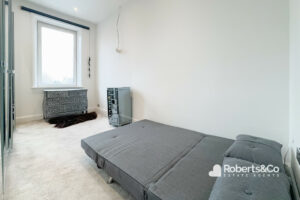
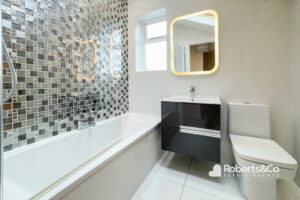
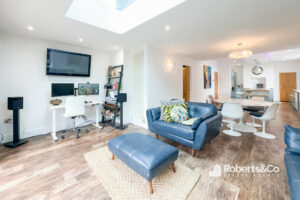
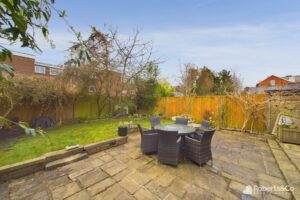
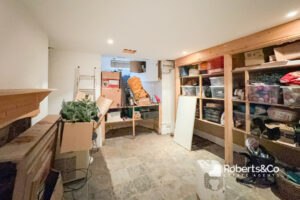
Description
Welcome to Victoria Parade, Ashton On Ribble, where the fusion of modern elegance and Victorian charm welcomes you to this immaculately presented four-story semi-detached residence. Meticulously designed to harmonize traditional allure with contemporary flair.
Upon entry, the hallway unveils a blend of classic and modern design elements. The living room beckons with its abundance of character, highlighted by period features and a generously proportioned bay window flooding the space with natural light. A cosy haven is created by the presence of a log burner and a feature mantel, enveloping the room in warmth and tranquillity with its neutral tones-an inviting sanctuary to unwind after a bustling day.
The open-plan kitchen and dining area epitomize sophistication and practicality seamlessly intertwined. Adorned with bespoke fitted light blue gloss cabinets and matte white quartz worktops, the kitchen boasts modern amenities including a double oven, coffee machine, wine cooler, integrated microwave, dishwasher, and fridge-freezer. The grandeur of the space is enhanced by aluminium bifold doors opening onto a limestone patio, blurring the distinction between indoor and outdoor living, providing ample room for dining sets and lounging furniture.
Completing the ground floor amenities, a laundry room with built-in storage and provisions for a washing machine and tumble dryer, alongside a convenient downstairs WC off the hallway.
Venture to the lower ground floor to discover a spacious basement room ideal for storage purposes.
Ascending to the upper floors, four generously sized bedrooms await, with bedroom one benefiting from an ensuite bathroom while the remaining bedrooms share access to a family bathroom.
The second floor boasts a sizable bedroom with an ensuite shower room, illuminated by Velux windows.
Outside, an enclosed rear garden provides a private outdoor retreat.
Adding to the allure, a driveway with parking for two cars offers convenience in this prime location on Victoria Parade, in close proximity to Preston and nearby schools, with excellent transport links including the M6 and M55 motorways.
LOCAL INFORMATION ASHTON-ON-RIBBLE is a suburb of Preston, Lancashire. Just a short drive from Preston City Centre, excellent area for primary and secondary schools, shops, local amenities and The Riverside Docks. Fantastic travel links via the nearby train station and M6 motorway.
ENTRANCE HALL
LIVING ROOM 12' 4" x 12' 10" (3.76m x 3.91m)
OPEN PLAN KITCHEN/ LIVING ROOM 43' 0" x 12' 1" (13.11m x 3.68m)
UTILITY ROOM 10' 11" x 5' 4" (3.33m x 1.63m)
GROUNDFLOOR WC
BASEMENT 11' 9" x 11' 3" (3.58m x 3.43m)
FIRST FLOOR
BEDROOM ONE 16' 4" x 10' 5" (4.98m x 3.18m)
ENSUITE 3' 9" x 12' 11" (1.14m x 3.94m)
BEDROOM THREE 12' 1" x 13' 0" (3.68m x 3.96m)
BEDROOM FOUR 10' 10" x 10' 11" (3.3m x 3.33m)
BEDROOM FIVE 8' 6" x 14' 8" (2.59m x 4.47m)
BATHROOM 5' 6" x 6' 8" (1.68m x 2.03m)
SECOND FLOOR
BEDROOM TWO 14' 8" x 9' 11" (4.47m x 3.02m)
ENSUITE 5' 5" x 6' 3" (1.65m x 1.91m)
OUTSIDE
We are informed this property is Council Tax Band C
For further information please check the Government Website
Whilst we believe the data within these statements to be accurate, any person(s) intending to place an offer and/or purchase the property should satisfy themselves by inspection in person or by a third party as to the validity and accuracy.
Please call 01772 746100 to arrange a viewing on this property now. Our office hours are 9am-5pm Monday to Friday and 9am-4pm Saturday.
Key Features
- Beautiful 5 Bedroom Home
- Open Plan Kitchen/ Living Room
- Set Over 4 Floors
- Living Room
- Utility Room and Downstairs WC
- Basement
- Family Bathroom and 2 Ensuite Bedrooms
- Driveway
- Enclosed Rear Garden
- Full Property Details in our Brochure * LINK BELOW
Floor Plan
