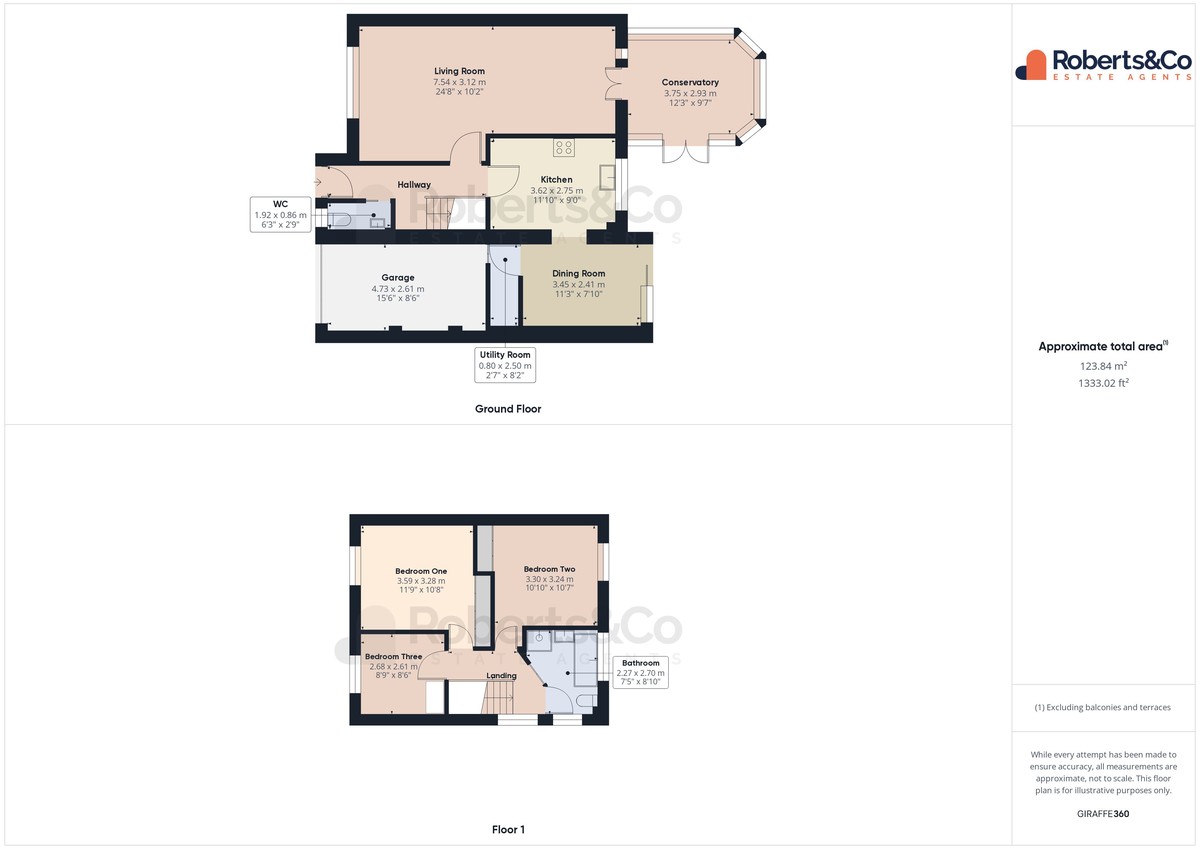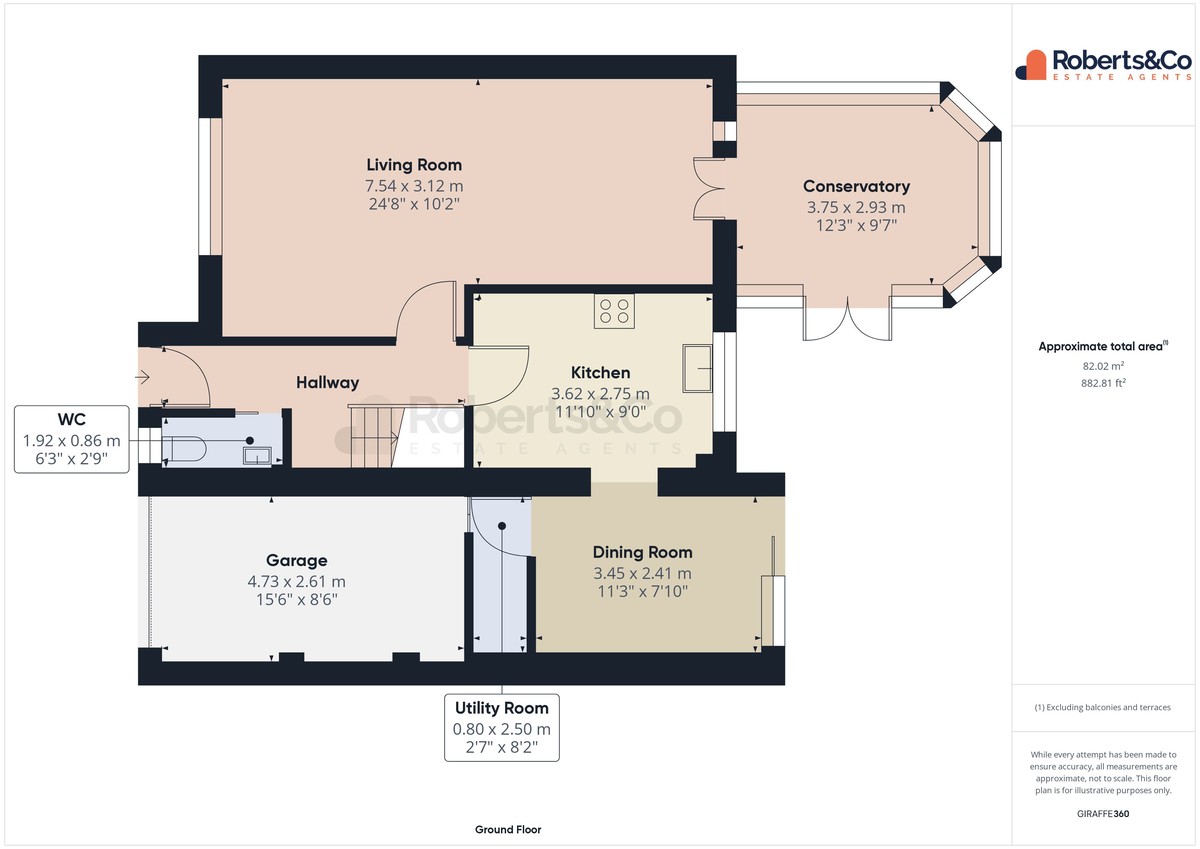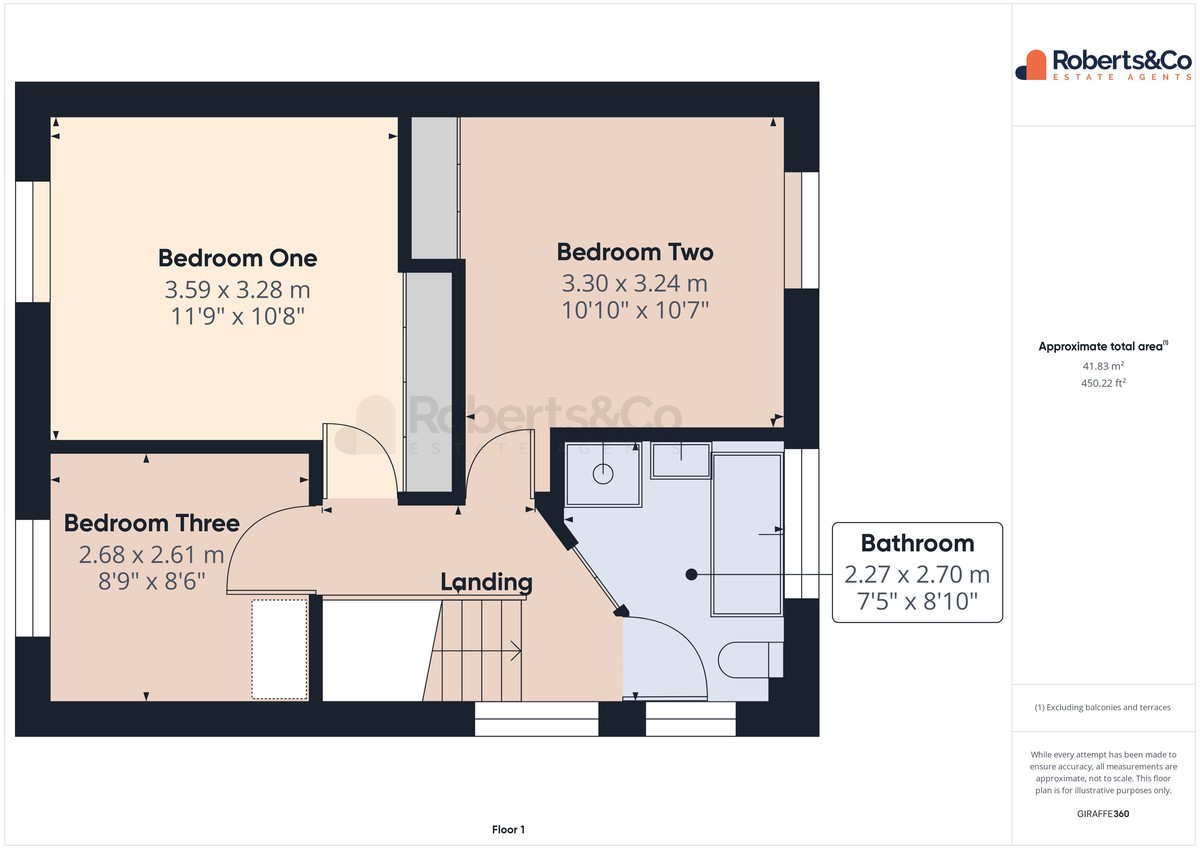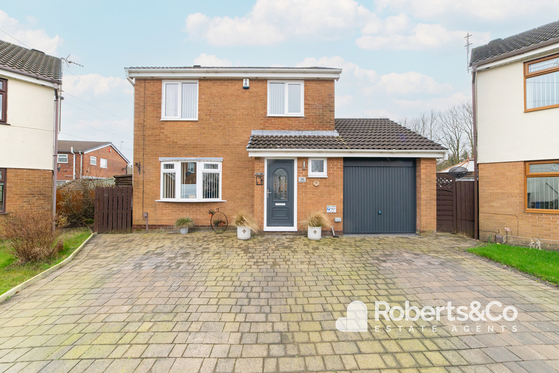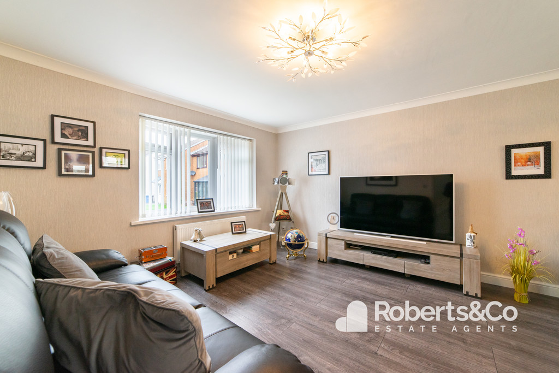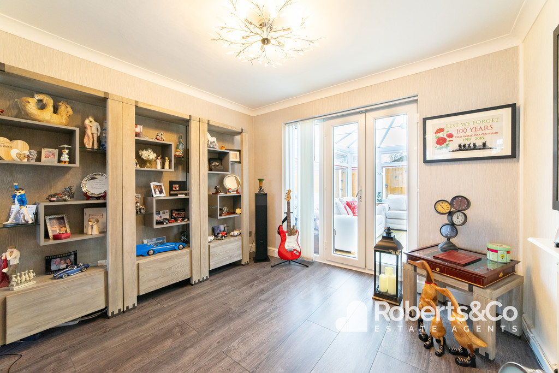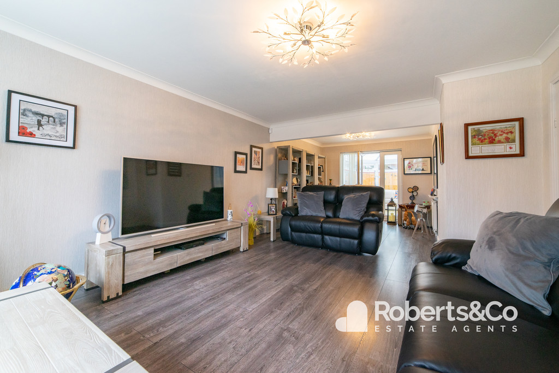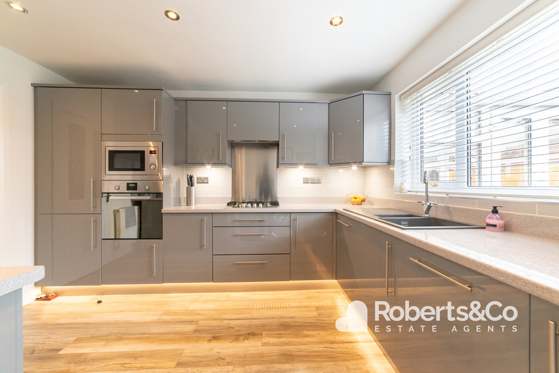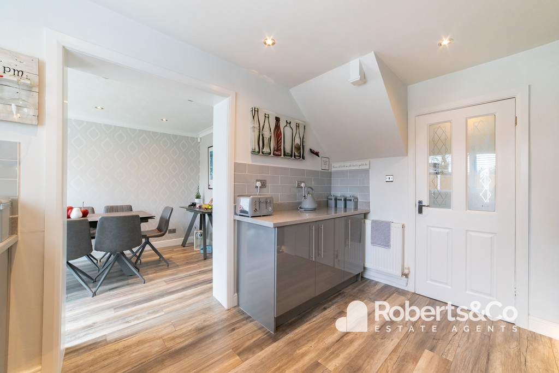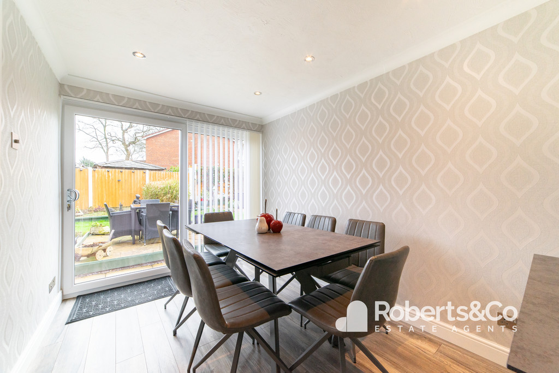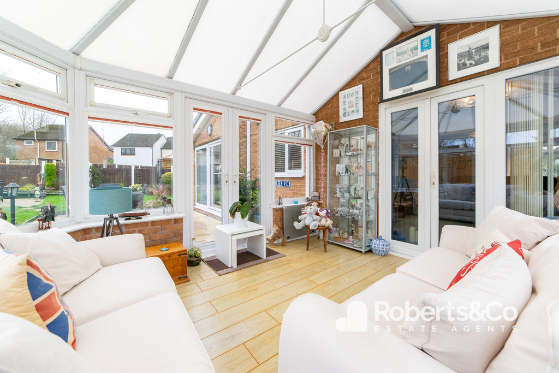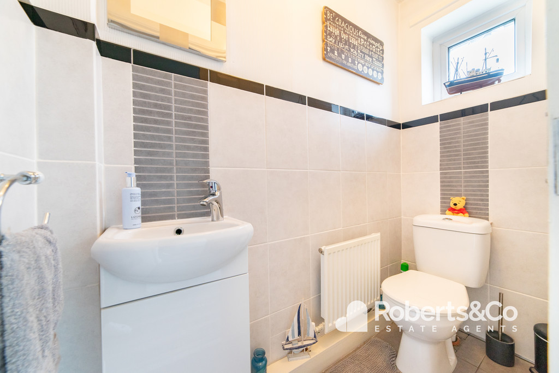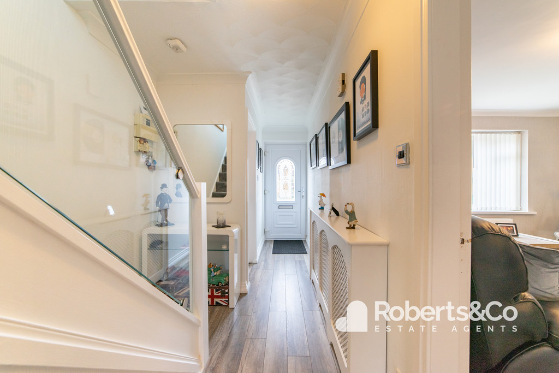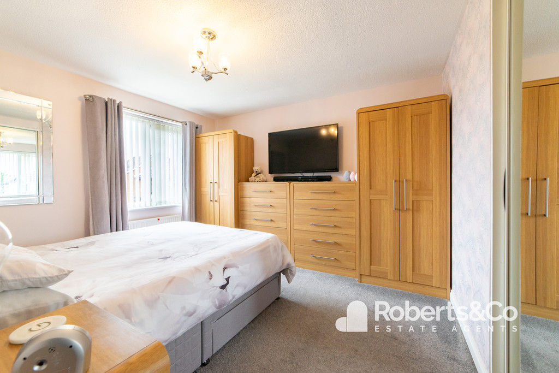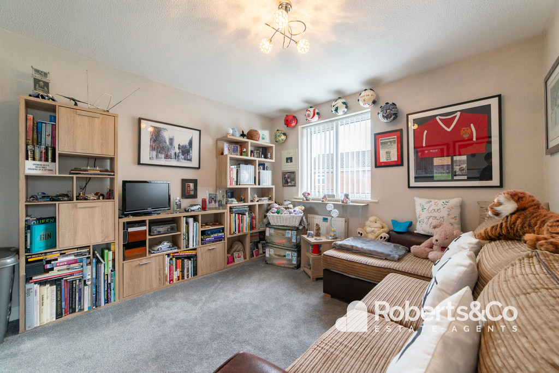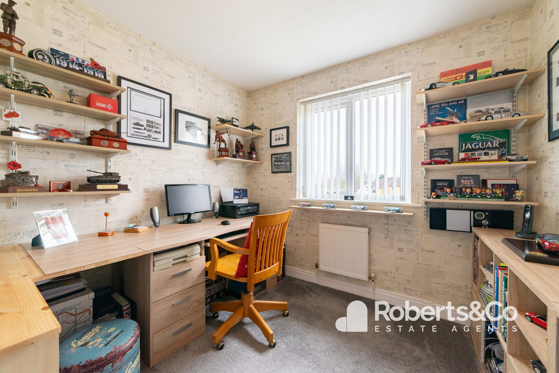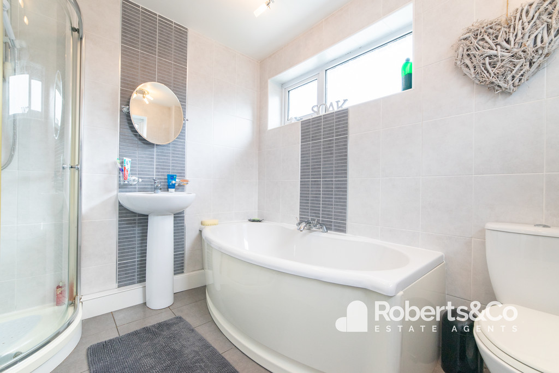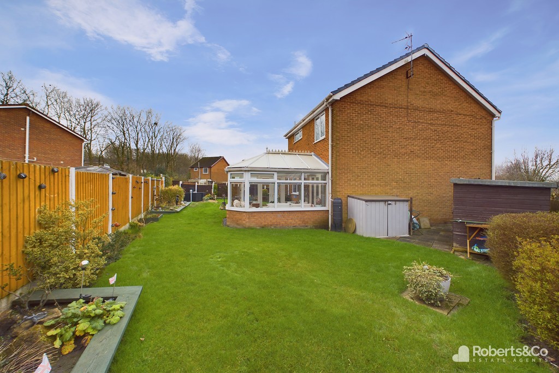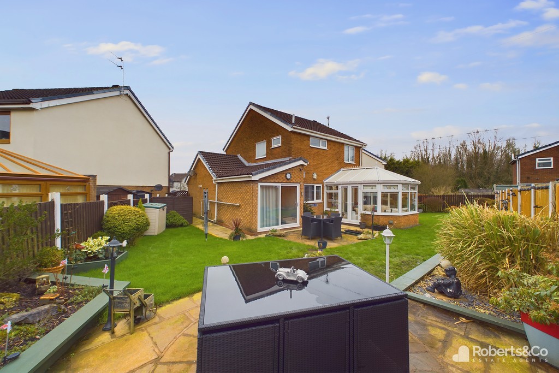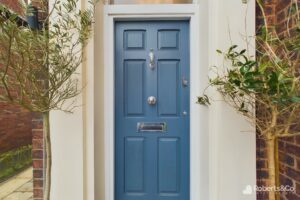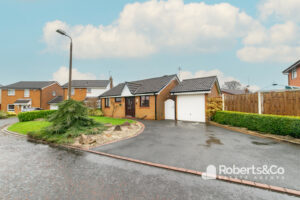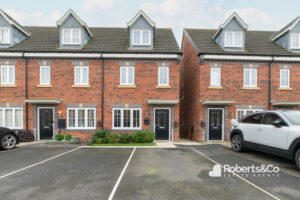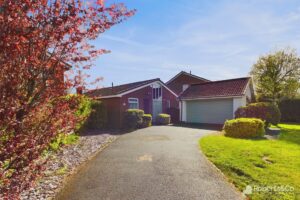Carr Meadow, Bamber Bridge SOLD STC
-
 3
3
-
 £275,000
£275,000
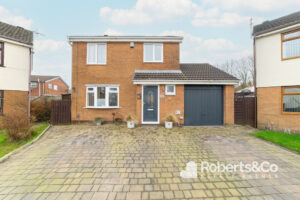
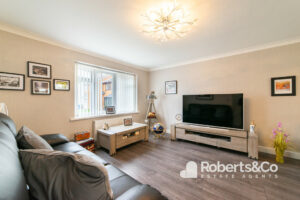
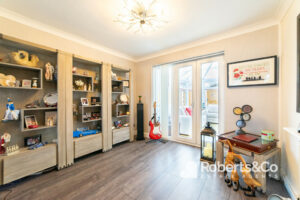
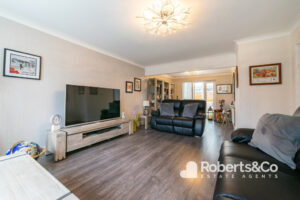
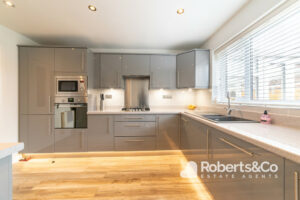
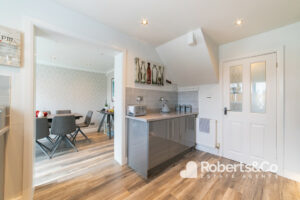
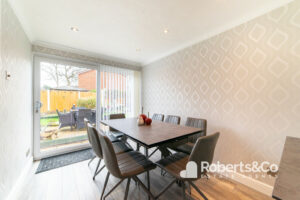
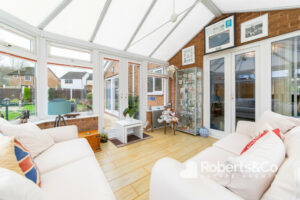
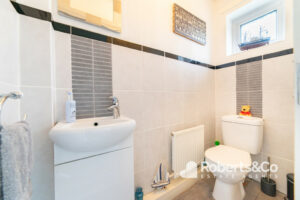
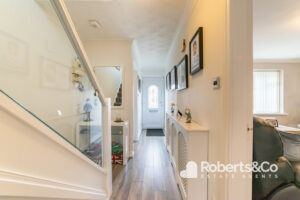
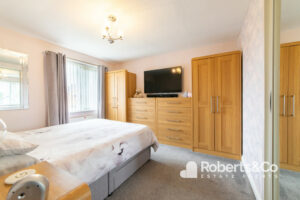
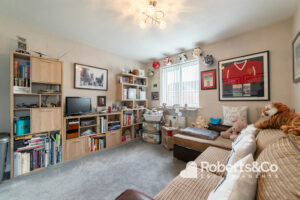
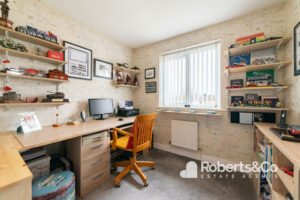
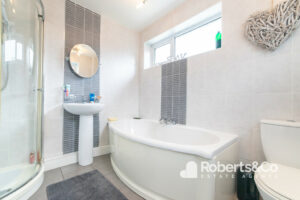
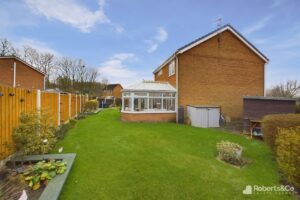
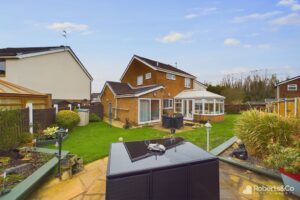
Description
Perfectly positioned in a quiet cul-de-sac, is this spacious 3-bedroom detached house offering the perfect blend of comfort and convenience. Situated on a large plot with a great size garden, privacy is paramount as the property is not directly overlooked.
Step inside to discover a meticulously presented interior boasting a kitchen that is every chef's delight. Adorned with sleek grey gloss units, the kitchen comes complete with integrated appliances including a fridge freezer, dishwasher, and microwave. The gas and electric hobs provide versatility for culinary adventures.
The kitchen seamlessly flows into the dining room, ideal for entertaining guests or enjoying family meals, with sliding doors opening onto the garden, inviting the outdoors in.
A dual aspect living room bathed in natural light, complemented by a welcoming conservatory, perfect for relaxing in all seasons.
The ground floor also features a utility room, and downstairs WC for added convenience.
Upstairs, you'll find two spacious double bedrooms alongside a comfortably sized single, all offering peaceful havens for rest and relaxation.
The three-piece bathroom suite completes the upper level, offering a sanctuary for relaxation.
Outside, a block-paved driveway leads to the single garage, offering ample parking space, while the large enclosed garden provides a tranquil retreat for outdoor activities and al fresco dining.
This well-appointed home is ideally situated within easy reach of motorway links, ensuring effortless connectivity to nearby amenities and beyond.
LOCAL INFORMATION BAMBER BRIDGE an area to the south of Preston, Lancashire. Short drive to both the towns of Chorley and Leyland and an excellent area for local schools, shops and amenities with fantastic travel links via the nearby M6, M61 and M65 motorways. Even has it's own train station.
HALLWAY
LIVING ROOM 24' 8" x 10' 2" (7.52m x 3.1m)
CONSERVATORY 12' 3" x 9' 7" (3.73m x 2.92m)
KITCHEN 11' 10" x 9' 0" (3.61m x 2.74m)
DINING ROOM 11' 3" x 7' 10" (3.43m x 2.39m)
DOWNSTAIRS WC
LANDING
BEDROOM ONE 11' 9" x 10' 8" (3.58m x 3.25m)
BEDROOM TWO 10' 10" x 10' 7" (3.3m x 3.23m)
BEDROOM THREE 8' 9" x 8' 6" (2.67m x 2.59m)
BATHROOM 7' 5" x 8' 10" (2.26m x 2.69m)
OUTSIDE
We are informed this property is Council Tax Band C
For further information please check the Government Website
Whilst we believe the data within these statements to be accurate, any person(s) intending to place an offer and/or purchase the property should satisfy themselves by inspection in person or by a third party as to the validity and accuracy.
Please call 01772 746100 to arrange a viewing on this property now. Our office hours are 9am-5pm Monday to Friday and 9am-4pm Saturday.
UTILITY ROOM 2' 7" x 8' 2" (0.79m x 2.49m)
Key Features
- Spacious 3 Bedroom Detached
- 2 Reception Rooms and Conservatory
- Fitted Kitchen
- Utility Room
- Downstairs WC
- Four Piece Bathroom
- Integral Garage
- Enclosed Rear Garden
- Driveway
- Full Property Details in our Brochure * LINK BELOW
Floor Plan
