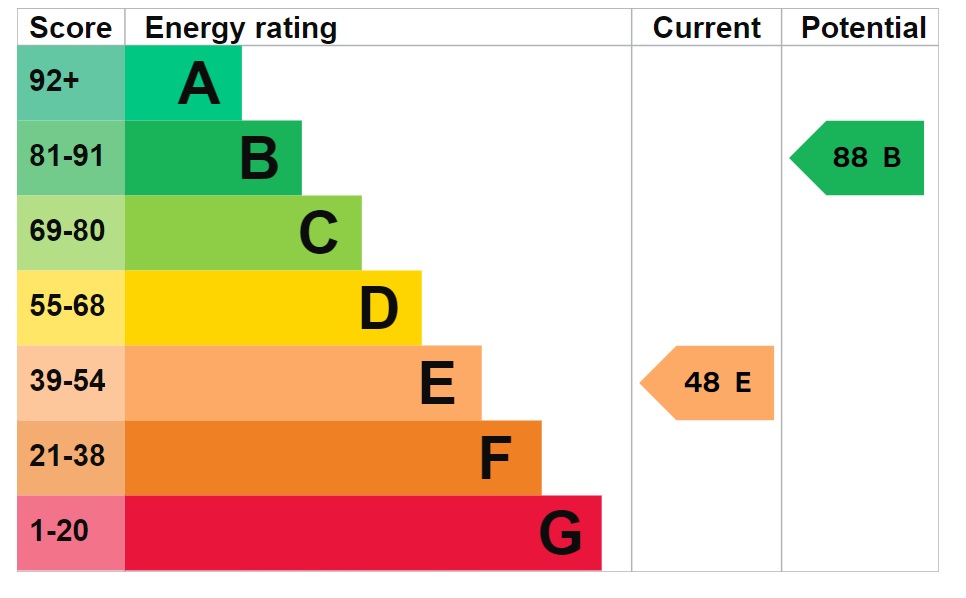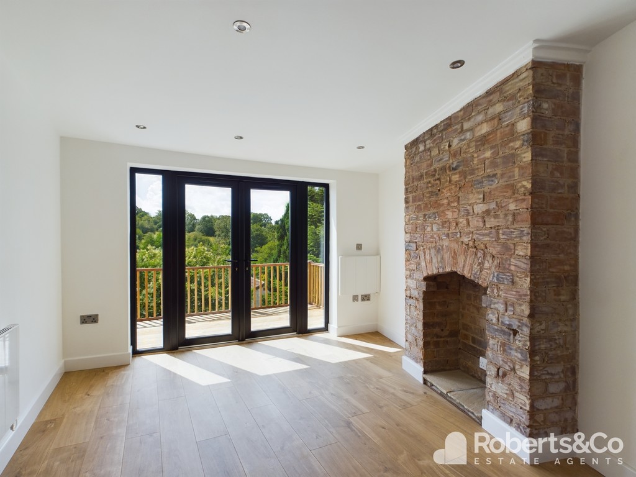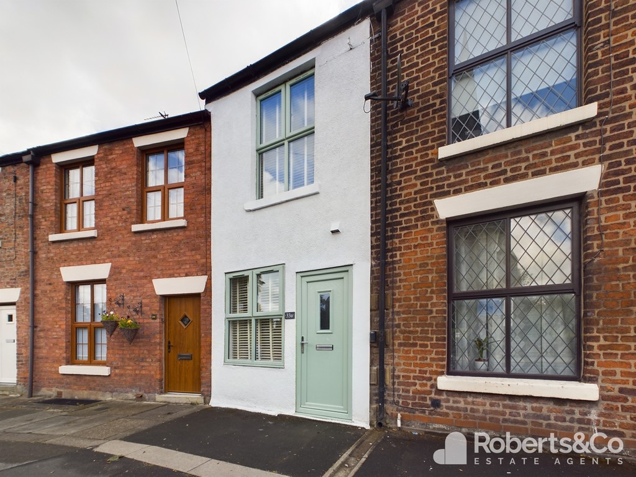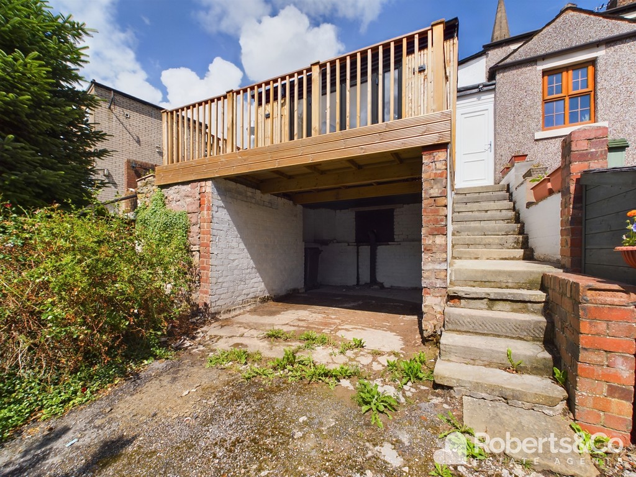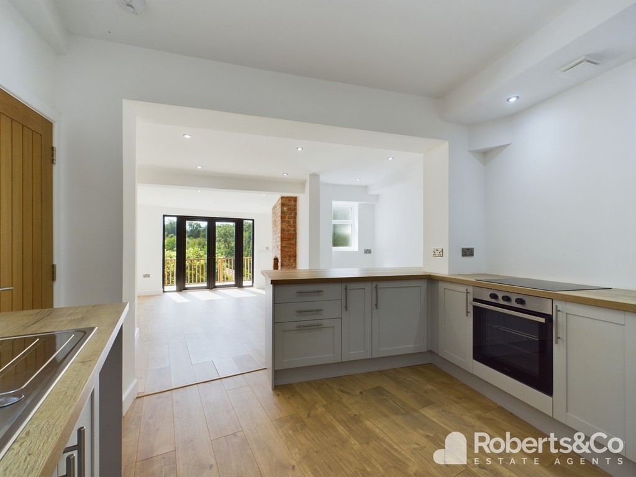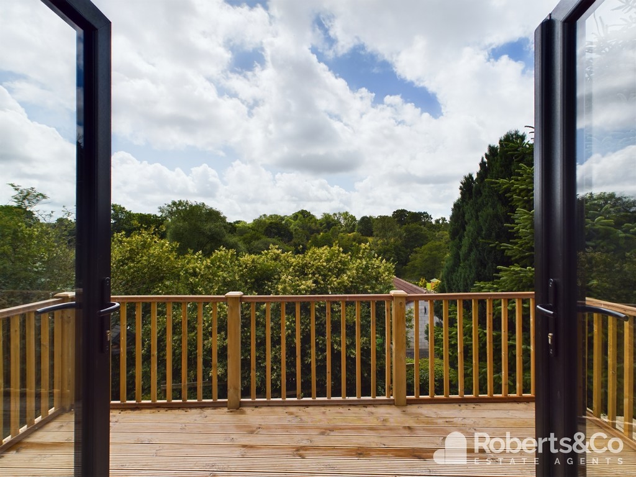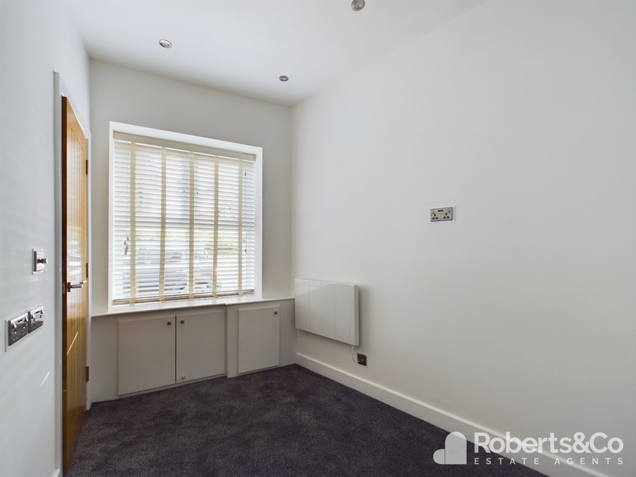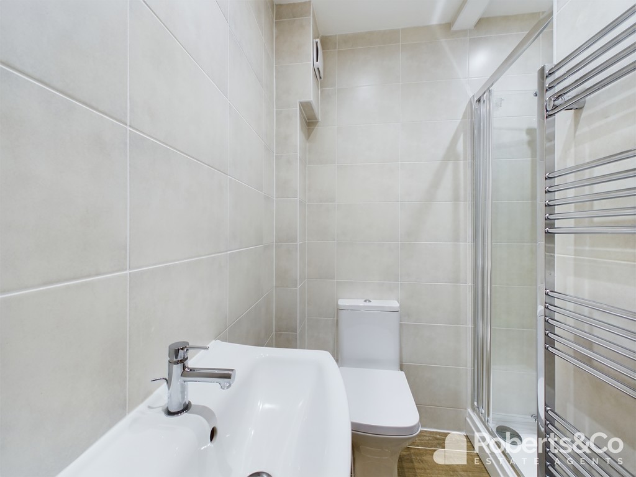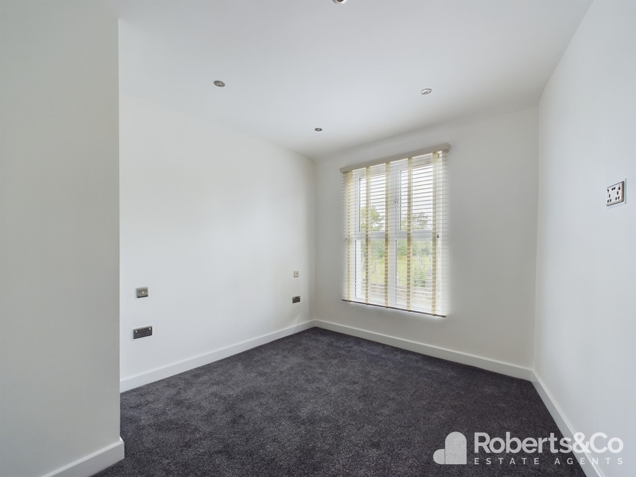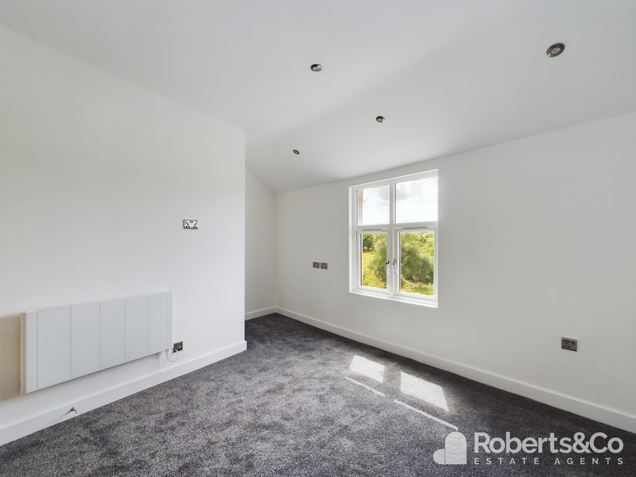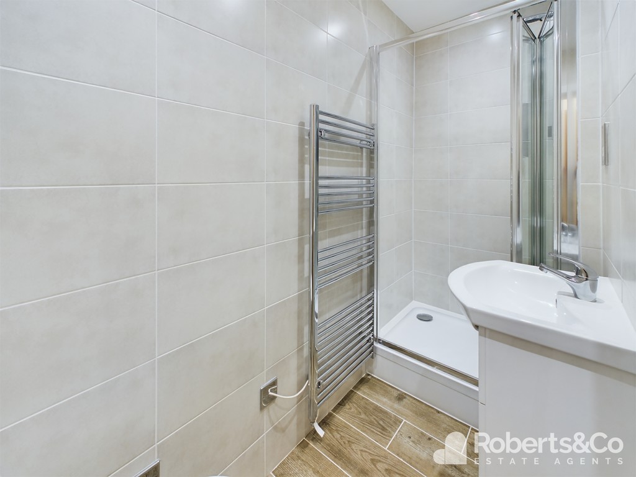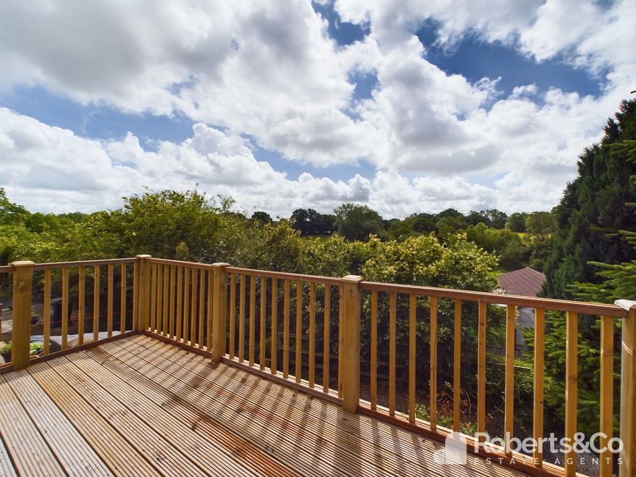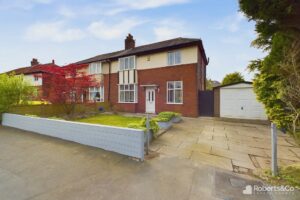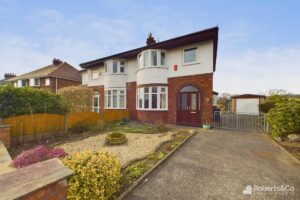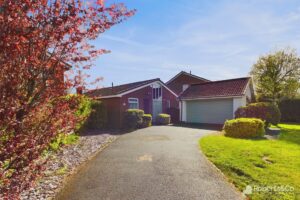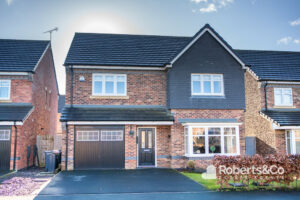Church Terrace, Blackburn Road, Higher Walton SOLD STC
-
 2
2
-
 £159,950
£159,950
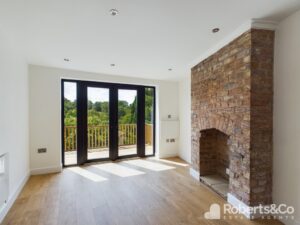
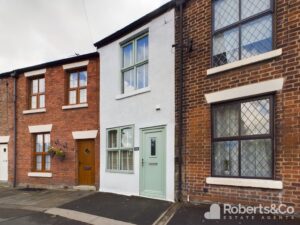
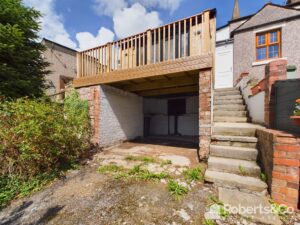
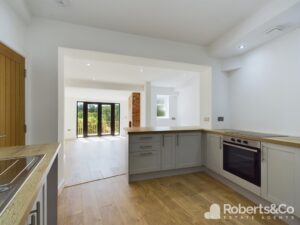
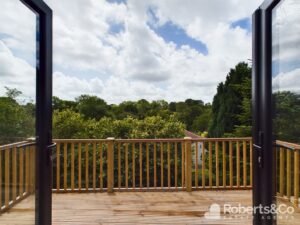
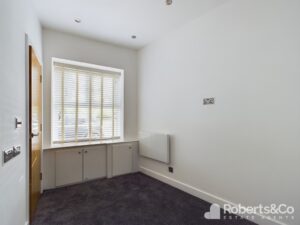
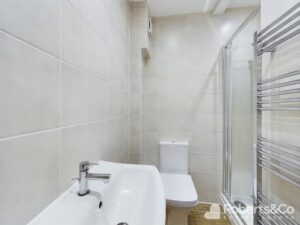
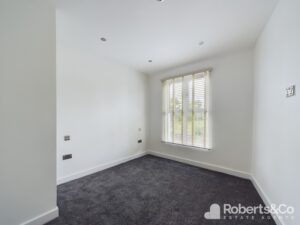
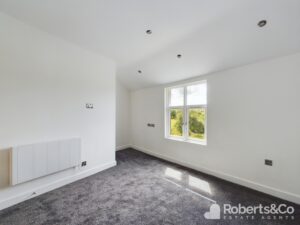
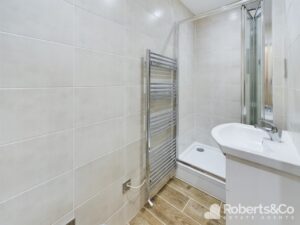
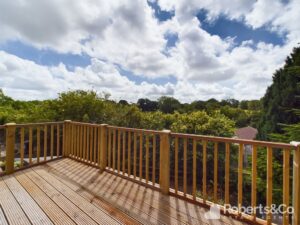
Description
PROPERTY DESCRIPTION Welcome to No.33a, a stylishly renovated mid-terrace home that is modern in style. With two double bedrooms, an open plan kitchen living room and a decked area with countryside views, this property offers a luxurious living experience within a vibrant community atmosphere.
The room at the front of the property has multiple uses, a snug, home office or even a further bedroom. With a ground floor shower room being next door. It's up to you.
We love the large open plan kitchen diner with its grey shaker style cabinetry and contrasting wood worktops. It's a beautifully sleek and contemporary design with integrated appliances for the modern cook. You'll find a wood effect laminate floor underfoot, a feature brick fireplace, and patio doors leading out to the balcony. So grab that macchiato and enjoy it al fresco, with fantastic countryside views.
The first floor is home to two double bedrooms. Both rooms are served by a stylishly refitted shower room.
Outside to the back of the property, underneath the balcony is a great storage area.
Church Terrace presents an ideal opportunity for those seeking a tastefully renovated property in a convenient location, within walking distance of local amenities and schools. And is offered with no onward chain.
LOCAL INFORMATION Higher Walton is a popular village in South Ribble, Lancashire. Being on the old road between Blackburn and Preston where it crosses the River Darwen. Surrounded by superb local schools, supermarkets and amenities. There is also fantastic travel links via the nearby train station and the nearby M6 and M61 motorway.
HALLWAY * Carpet flooring * 2 Ceiling lights * Electric radiator *
RECEPTION ROOM/ BEDROOM 10' 7" x 8' 2" (3.23m x 2.49m) * UPVC double glazed window * Carpet flooring * Ceiling spot lights * Electric radiator * Meter cupboard *
DOWNSTAIRS SHOWER ROOM 3' 3" x 8' 5" (0.99m x 2.57m) * Fully tiled walls and flooring * Heated towel radiator * Ceiling spot lights * Extractor fan * Walk in shower cubicle * WC * Wash hand basin *
OPEN PLAN KITCHEN DINER 25' 1" x 11' 9" (7.65m x 3.58m) * UPVC double doors leading out to balcony area * Range of base units * Integrated electric oven * Space and plumbing for a washing machine * Integrated electric hob * LVT flooring * Feature exposed brick fireplace place and chimney breast * 3 Electric radiators *
REAR HALLWAY * Door leading to outdoor store * Electric radiator * Vinyl tiled flooring *
LANDING * Loft access * Carpet flooring *
BEDROOM ONE 10' 8" x 15' 1" (3.25m x 4.6m) * UPVC double glazed window * Carpet flooring * Ceiling spot lights * Electric radiator *
BEDROOM TWO 11' 4" x 8' 9" (3.45m x 2.67m) * UPVC double glazed window * Carpet flooring * Ceiling light * Electric radiator *
SHOWER ROOM 3' 5" x 6' 1" (1.04m x 1.85m) * Fully tiled walls and flooring * Heated towel radiator * Ceiling spot lights * Extractor fan * Shower cubicle * WC * Wash hand basin *
OUTSIDE * To the front there is on-street parking * To the rear is tiered garden with two levels of paved patios and a bottom pebbled level with plants and shrubs * The property has lovely views over the back woodland particularly from the Juliet balcony *
We are informed this property is Council Tax Band _
For further information please check the Government Website
Whilst we believe the data within these statements to be accurate, any person(s) intending to place an offer and/or purchase the property should satisfy themselves by inspection in person or by a third party as to the validity and accuracy.
Please call 01772 977100 to arrange a viewing on this property now. Our office hours are 9am-5pm Monday to Friday and 9am-4pm Saturday.
Key Features
- Character Mid Terrace Property
- Immaculately Renovated Throughout
- Open Plan Dining Kitchen
- 2/3 Bedrooms
- Countryside Views
- 2 Shower Rooms
- Rear Decked Balcony
- Useful Additional Storage to Rear
- Higher Walton Location
- Full Property Details in our Brochure * LINK BELOW
Floor Plan
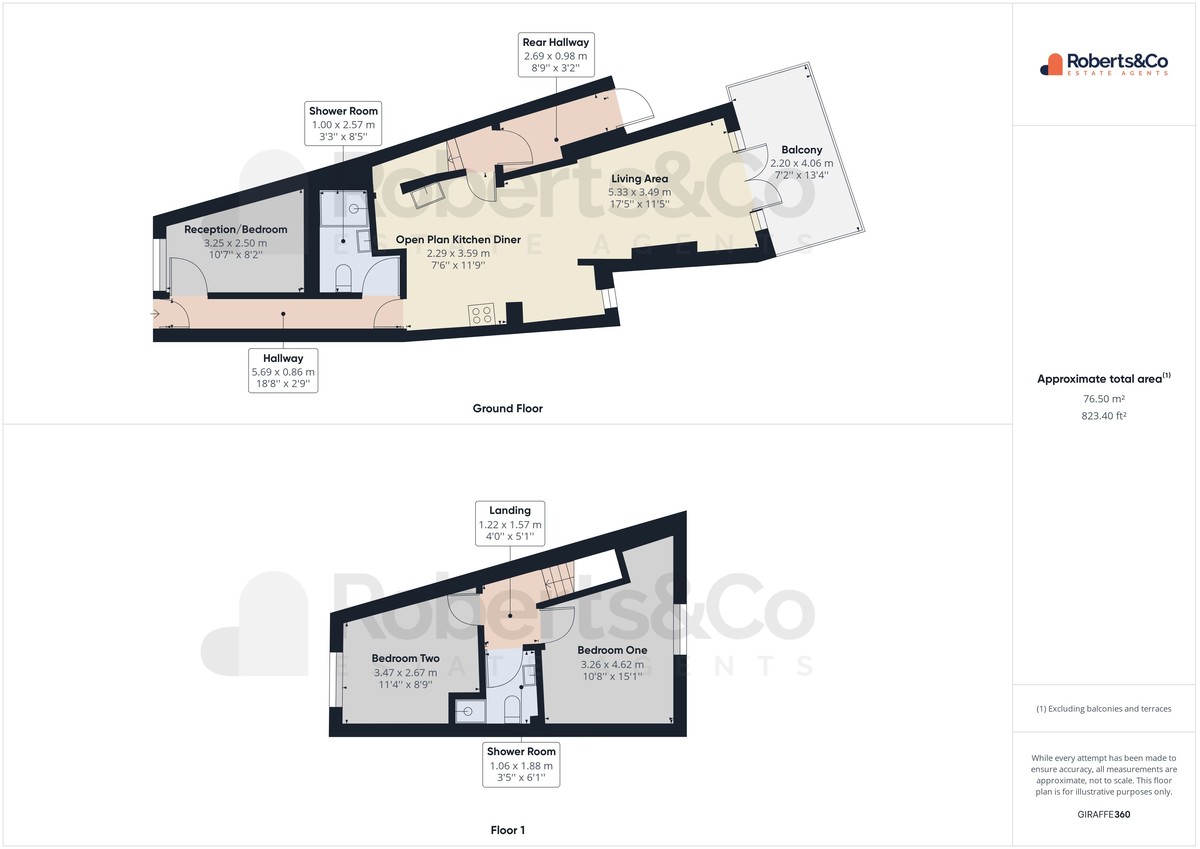
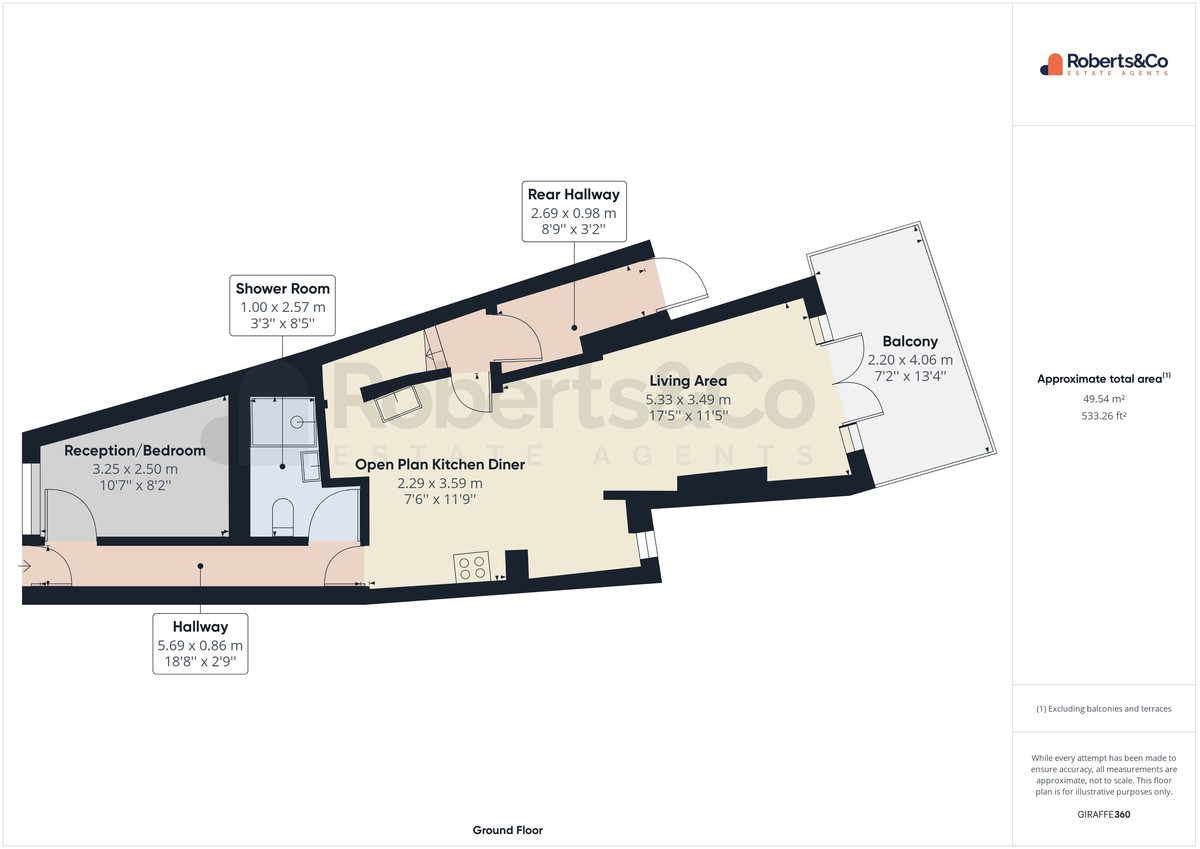
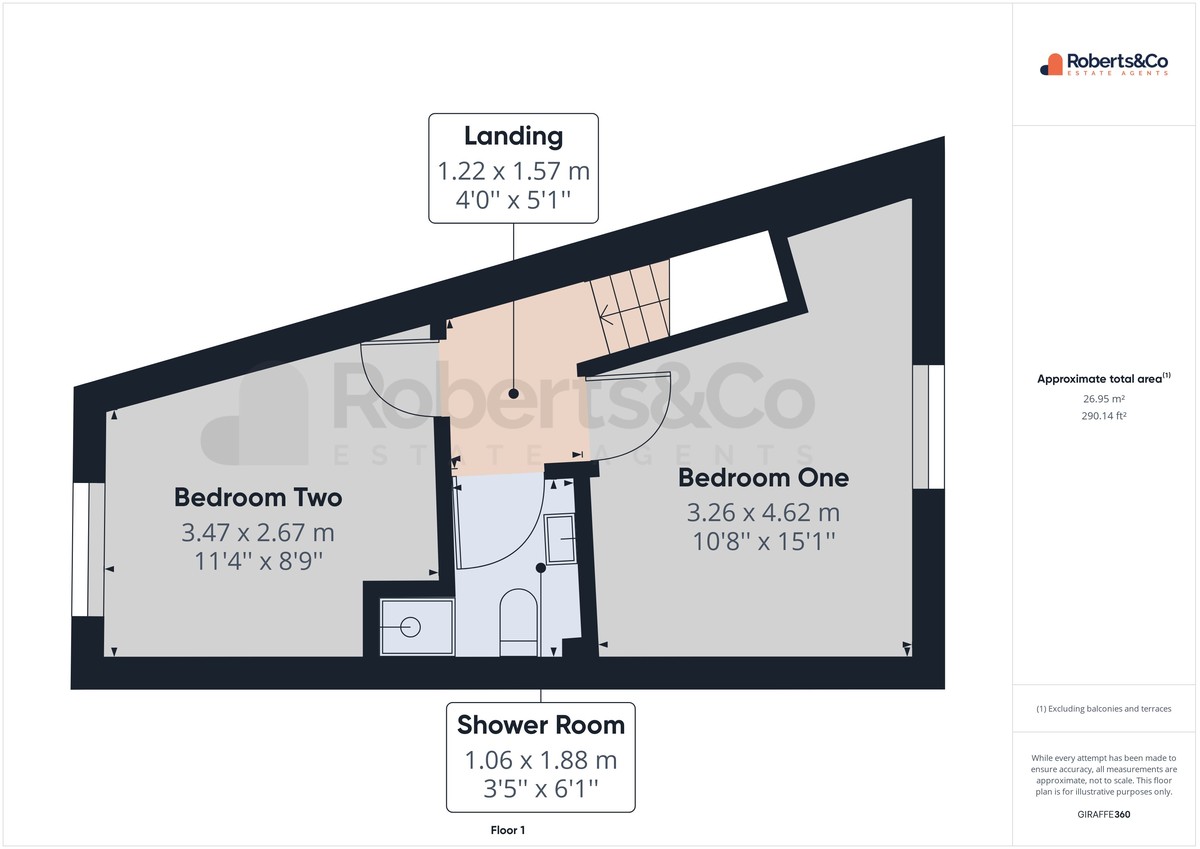
Location
EPC
