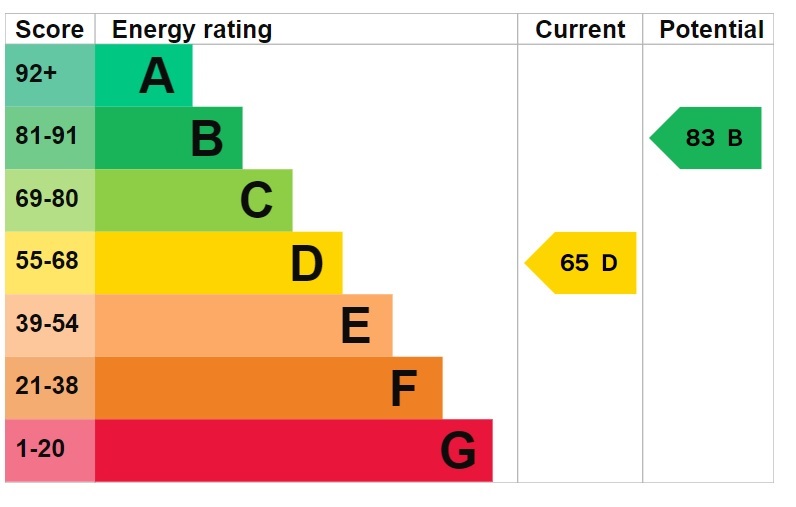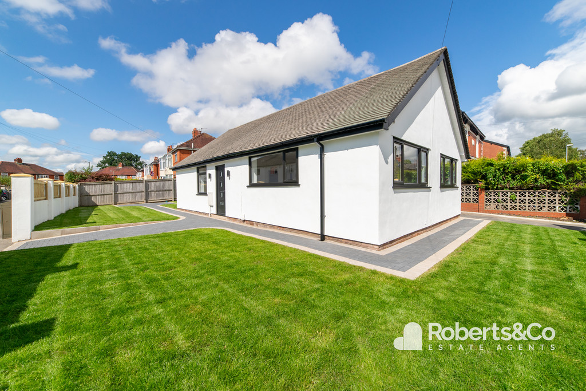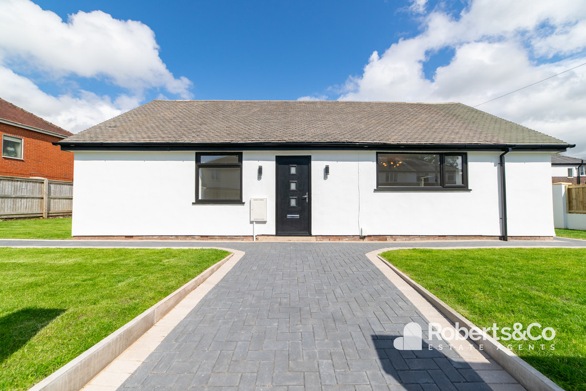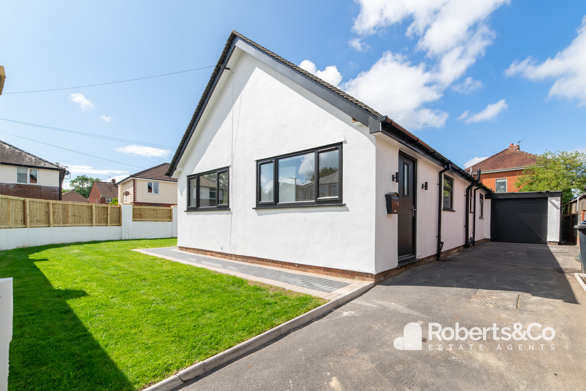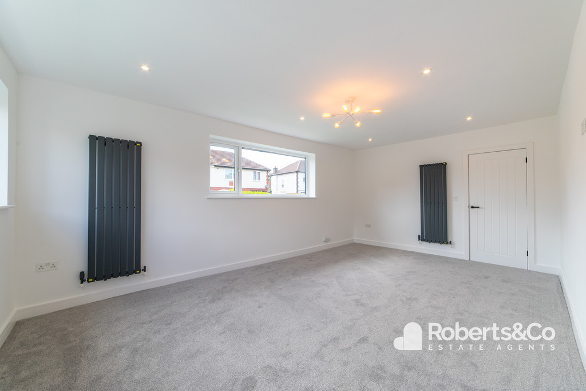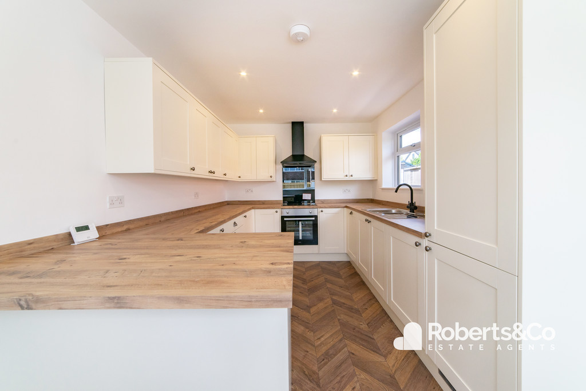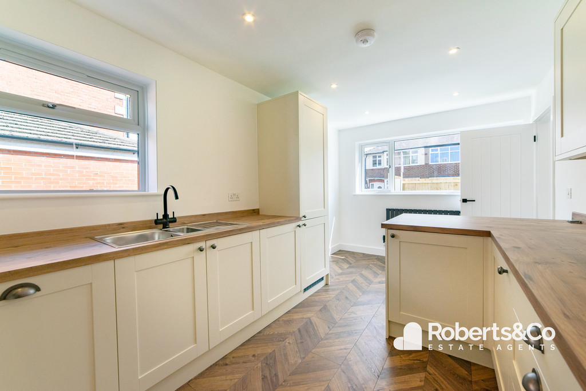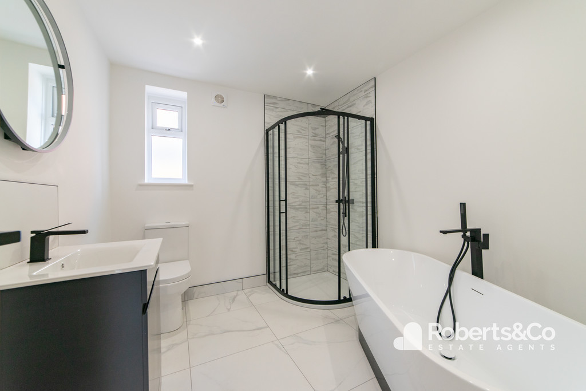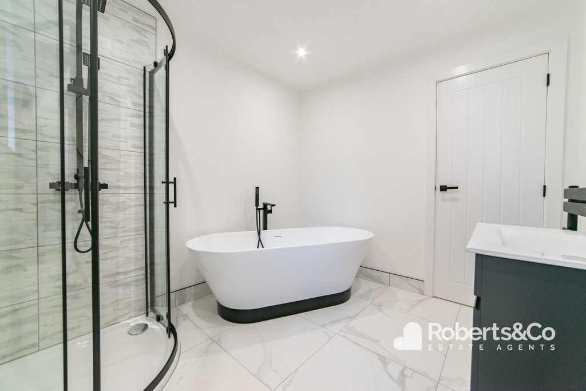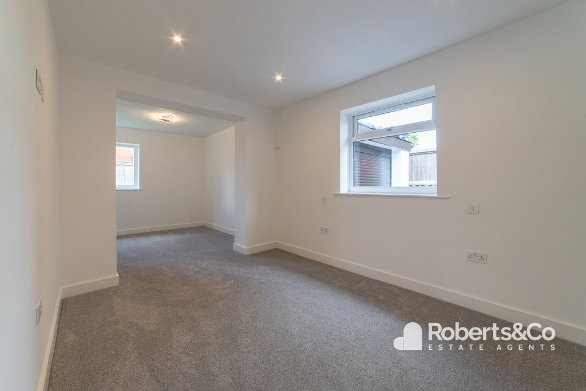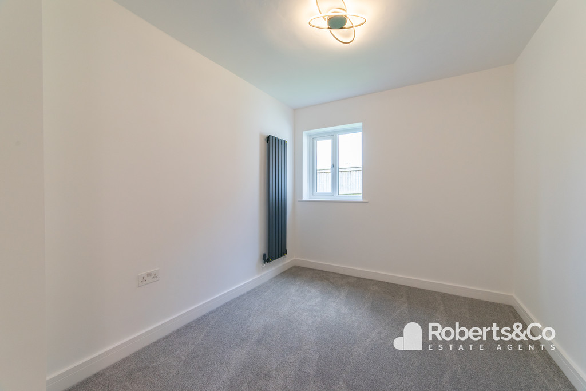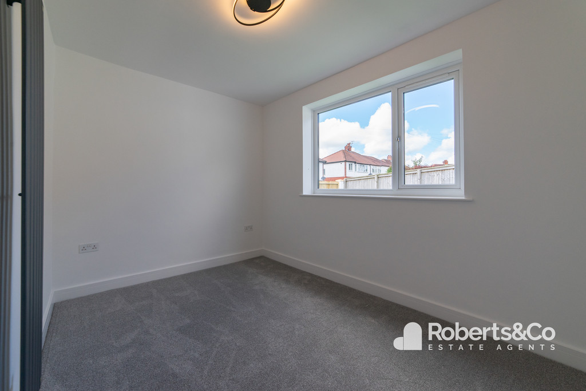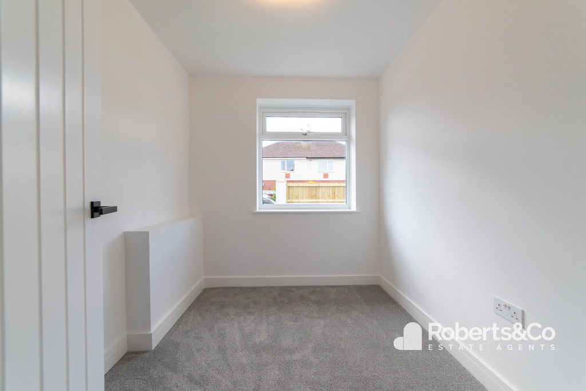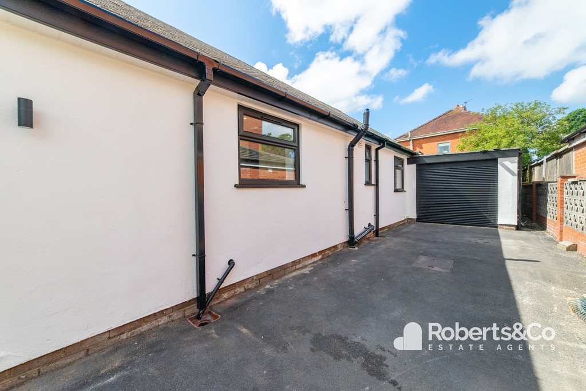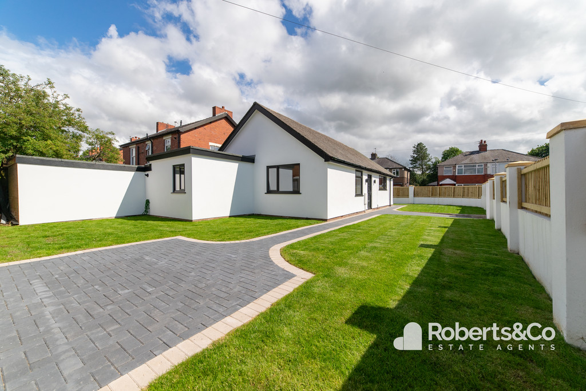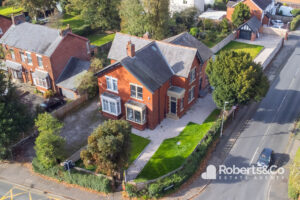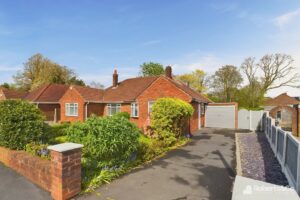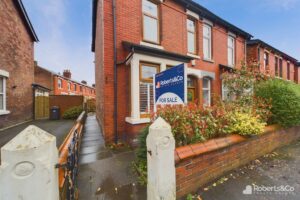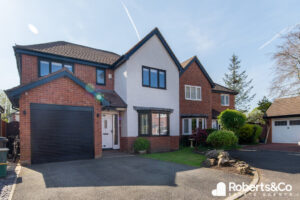Cromwell Road, Penwortham SOLD STC
-
 3
3
-
 £330,000
£330,000
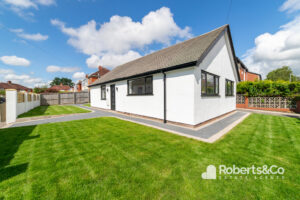
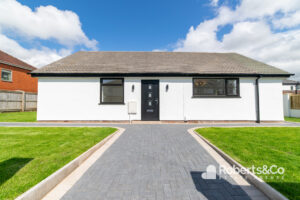
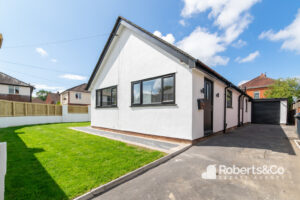
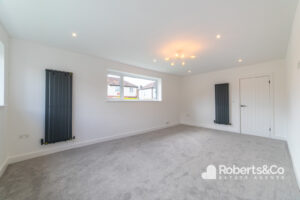
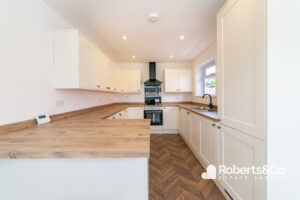
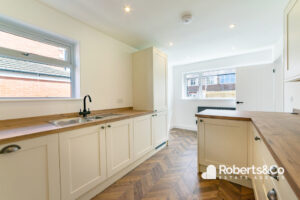
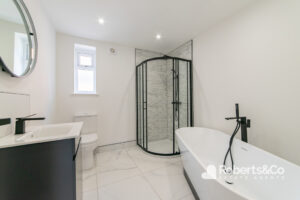
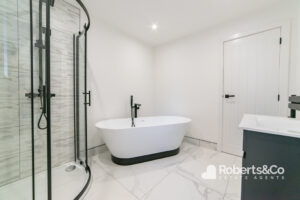
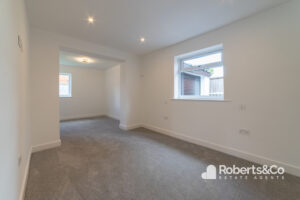
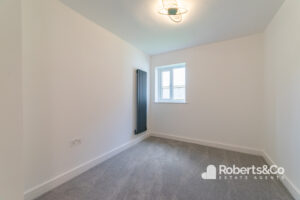
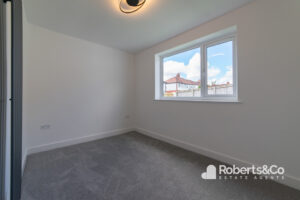
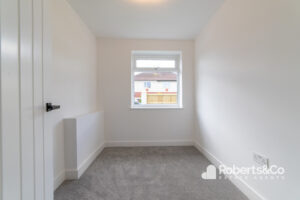
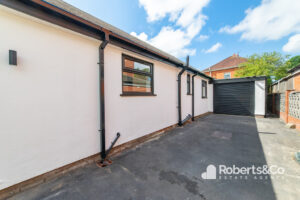
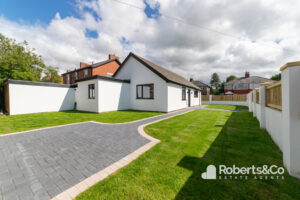
Description
PROPERTY DESCRIPTION Cromwell Road has been fully renovated both inside and out. Tucked away at the bottom of a cul de sac in the popular location of Penwortham.
You'll find parking is effortless on the driveway. And the design of the home is as stylish on the outside as the inside. Crisp white render contrasts against an array of über modern black windows. And the generous amount of glazing ensures the interior is bathed in natural light.
There's something rather wonderful about a blank canvas just awaiting a host of memories to be made.
Three good-sized bedrooms, and a four piece family bathroom, tiled top to toe, with carefully curated fixtures and fittings.
The principal bedroom, more akin to a suite, with the extensive space featuring a walk-in dressing area.
The breakfast kitchen is modern and sleek, with integrated appliances serving even the keenest of chefs. Come together at the breakfast bar. Whether it's for a morning cuppa or a 'it's five o'clock somewhere' cheeky glass of fizz.
Flowing seamlessly through to the living room, where you can relax with the whole family after enjoying supper together or snuggled up on the sofa and watch a film.
This landscaped slice of the outdoors means you can spend less time tending to the garden, and more time simply enjoying it from the get-go. Al fresco entertaining has never tasted so good.
LOCAL INFORMATION PENWORTHAM is a town in South Ribble, Lancashire. Situated on the South Bank of the River Ribble, where a vibrant community with an abundance of shops, cafes, diverse eateries and trendy wine bars, are conveniently on hand. Excellent catchment area for primary and secondary schools. Preston city centre is no more than a mile away, easy access to the motorway network with the Lake District, Manchester and Liverpool being only an hour's drive. Fantastic walks, parks and cycleways are also easily accessed within minutes of the area.
HALLWAY * LVT flooring * Ceiling spot lights * Designer vertical radiator * Loft access * Meter cupboard *
BEDROOM ONE 12' 6" x 8' 11" (3.81m x 2.72m) * UPVC double glazed window * Carpet flooring * Designer vertical radiator * Ceiling spot lights * Dressing area *
DRESSING ROOM 8' 10" x 8' 3" (2.69m x 2.51m) * UPVC double glazed window * Carpet flooring * Ceiling light * Designer vertical radiator *
BEDROOM TWO 7' 9" x 11' 8" (2.36m x 3.56m) * UPVC double glazed window * Carpet flooring * Designer vertical radiator * Ceiling light *
BEDROOM THREE 7' 2" x 8' 2" (2.18m x 2.49m) * UPVC double glazed window * Carpet flooring * Designer vertical radiator * Ceiling light *
BATHROOM 7' 10" x 8' 9" (2.39m x 2.67m) * UPVC double glazed window * Tiled flooring * Wash hand basin vanity unit * Corner shower * Free standing bath * WC * Ceiling spot lights * Towel radiator * Extractor fan *
LIVING ROOM 18' 9" x 11' 7" (5.72m x 3.53m) * 2 UPVC double glazed windows * Carpet flooring * 2 Designer vertical radiators * Ceiling spot lights and ceiling light *
BREAKFAST KITCHEN 16' 9" x 8' 11" (5.11m x 2.72m) * 2 UPVC double glazed windows * Herrington bone LVT flooring * Ceiling spot lights * Range of wall and base units incorporating integrated, dishwasher, fridge freezer, electric oven, induction hob and extractor fan * Breakfast bar * Designer central heating radiator * External door *
OUTSIDE * Wrap around garden, newly turfed * Rear driveway parking for 2 cars * Detached garage * Block paved path to the front *
DETACHED GARAGE 16' 2" x 9' 0" (4.93m x 2.74m) * Up and over door * Electric and power *
We are informed this property is Council Tax Band E
For further information please check the Government Website
Whilst we believe the data within these statements to be accurate, any person(s) intending to place an offer and/or purchase the property should satisfy themselves by inspection in person or by a third party as to the validity and accuracy.
Please call 01772 746100 to arrange a viewing on this property now. Our office hours are 9am-5pm Monday to Friday and 9am-4pm Saturday.
Key Features
- Offered With No Chain
- Fully Renovated 3 Bedroom Bungalow
- Modern Fitted Kitchen
- 4 Piece Bathroom
- Spacious Living Room
- Wrap Around Garden
- Detached Garage & Driveway
- Cul De Sac Location
- Full Property Details in our Brochure * LINK BELOW
Floor Plan
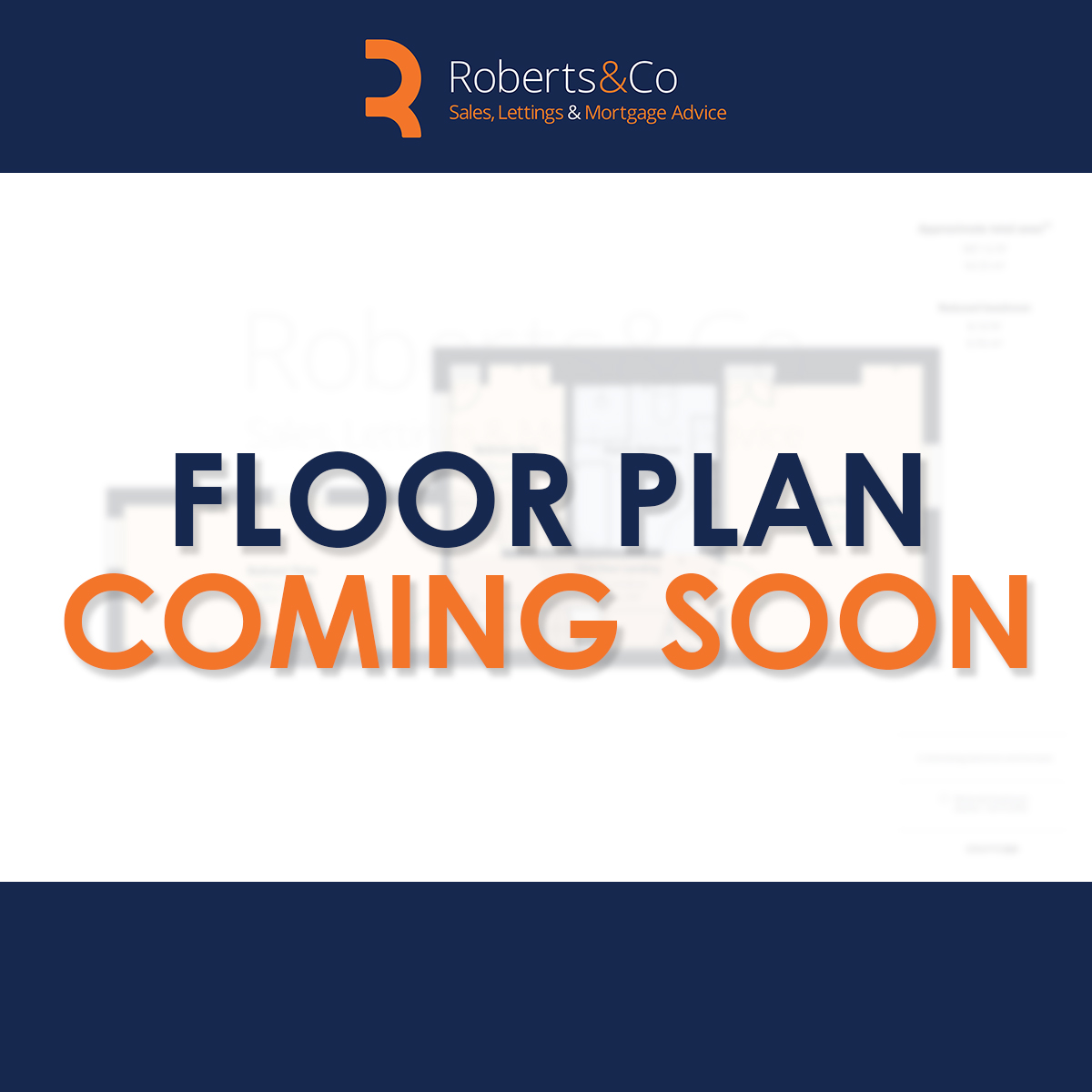
Location
EPC
