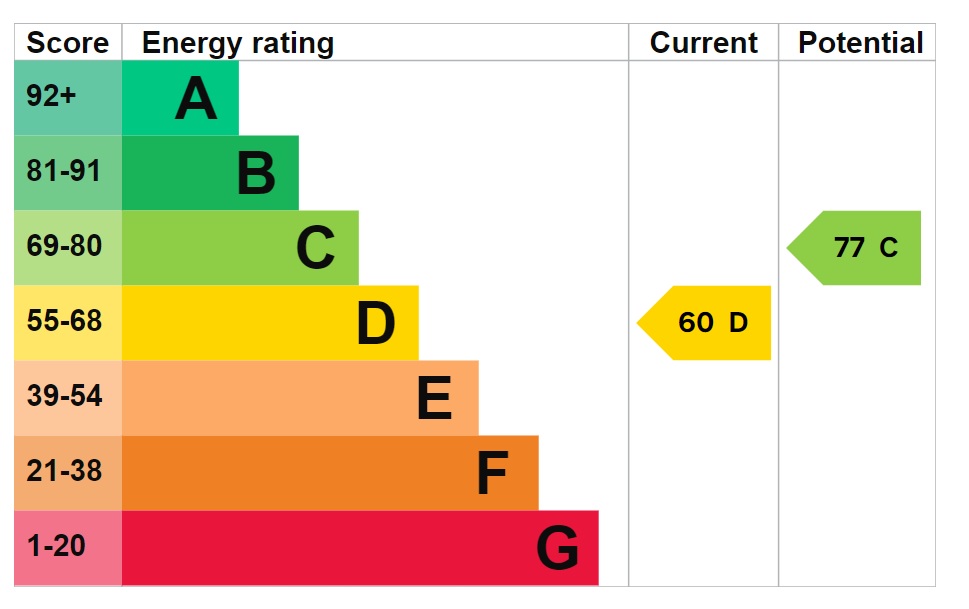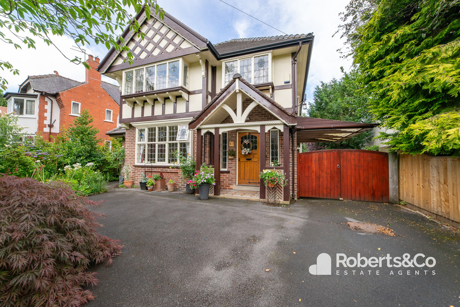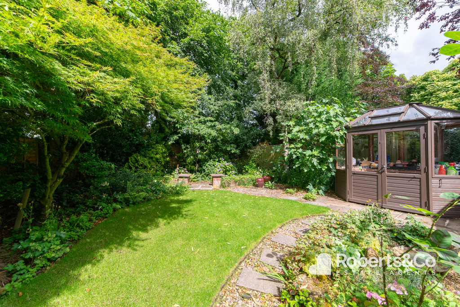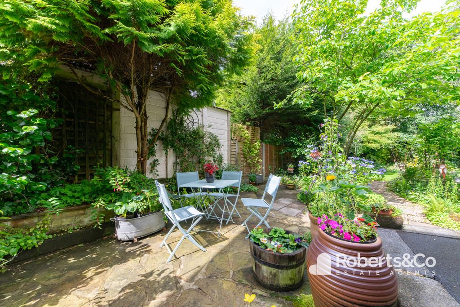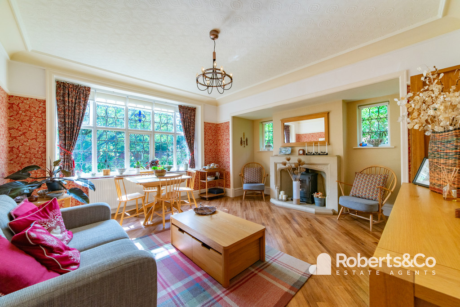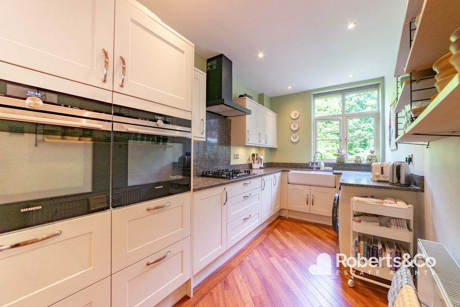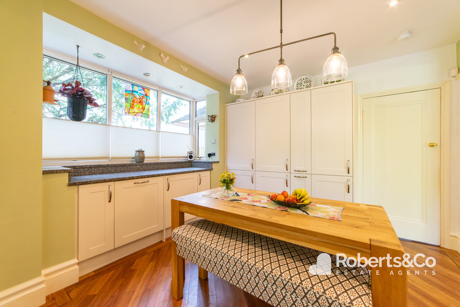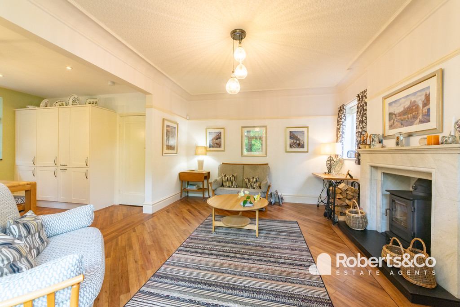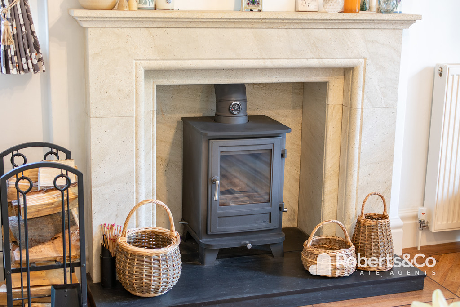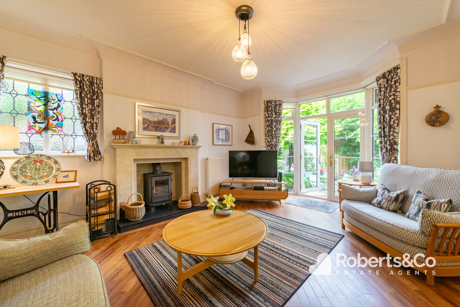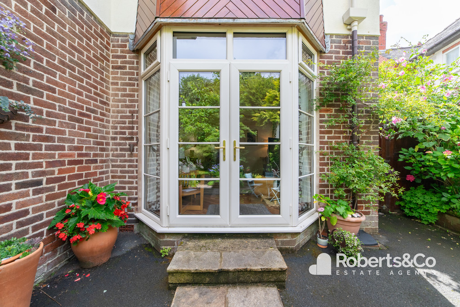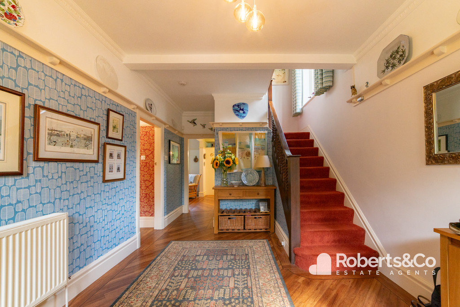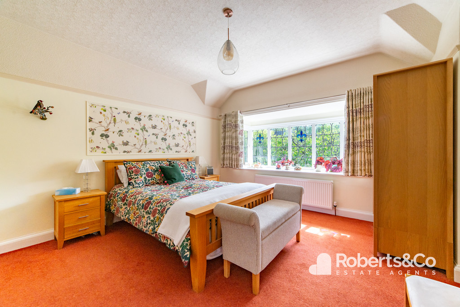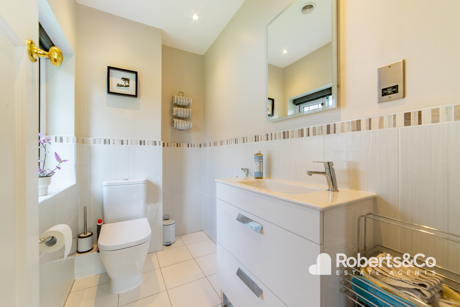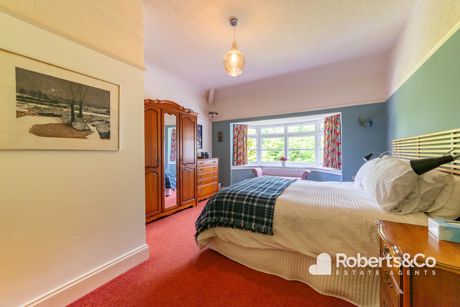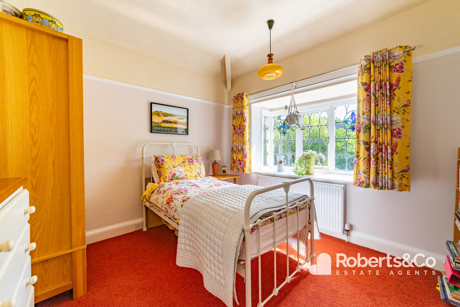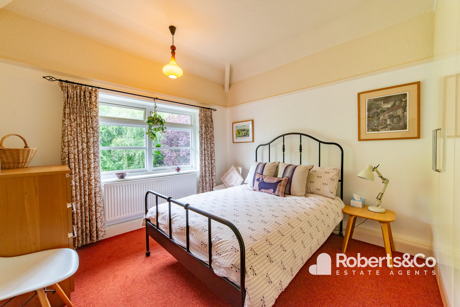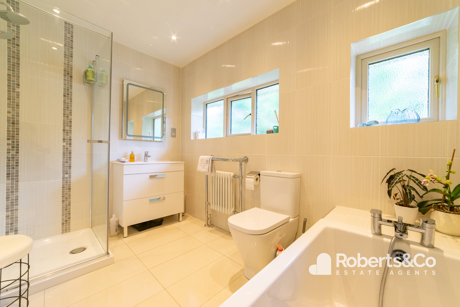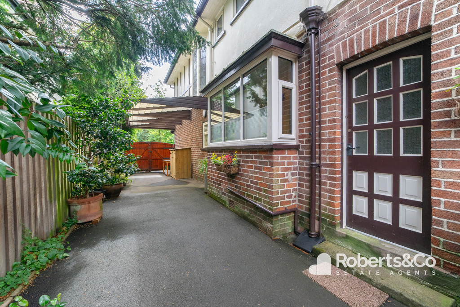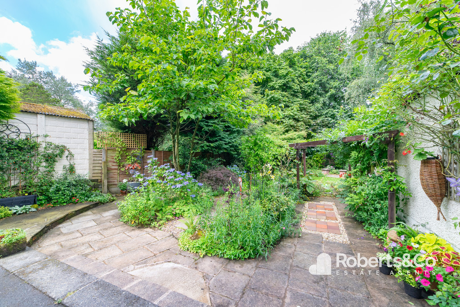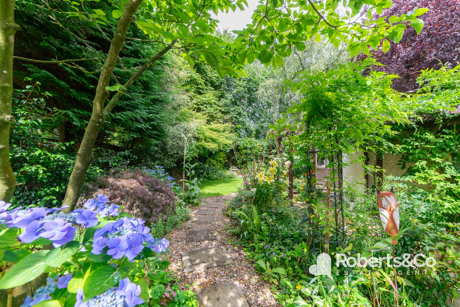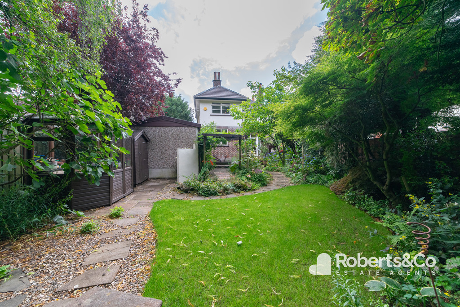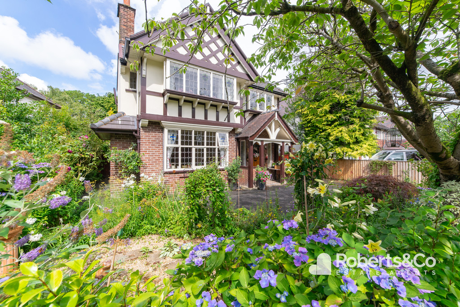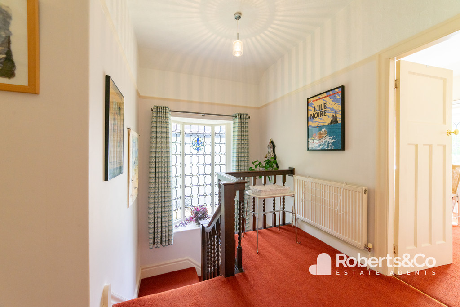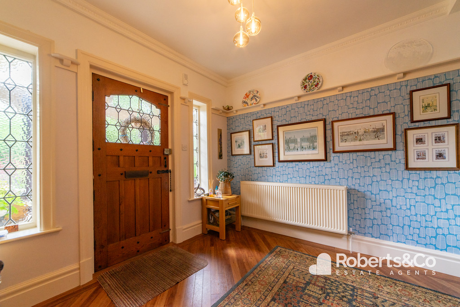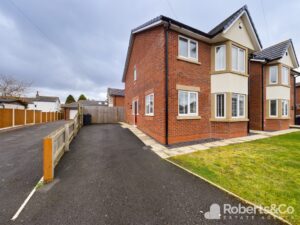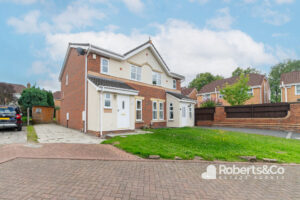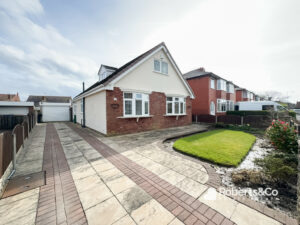Hollinhurst Avenue, Penwortham SOLD STC
-
 4
4
-
 £599,950
£599,950
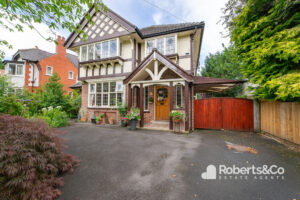
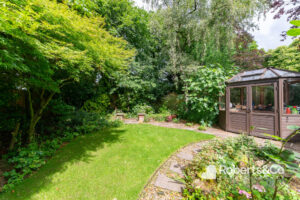
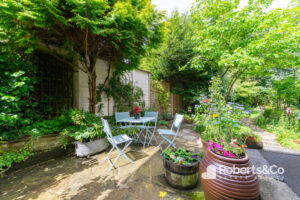
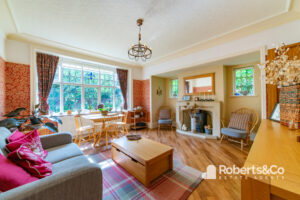
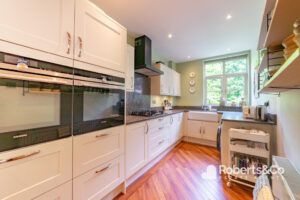
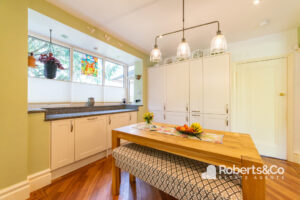
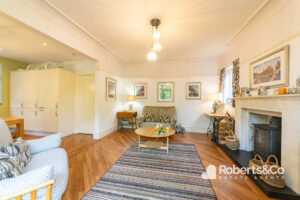
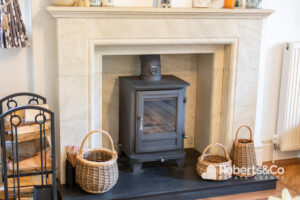
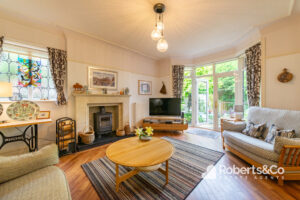
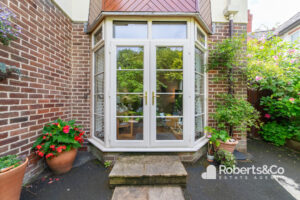
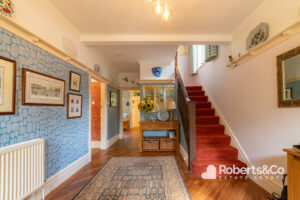
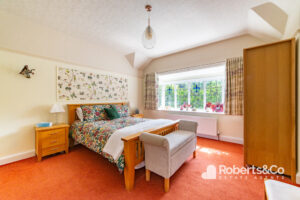
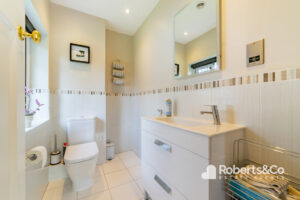
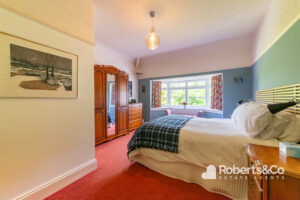
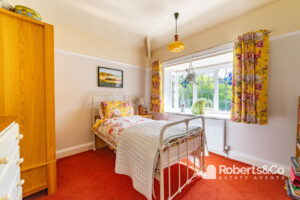
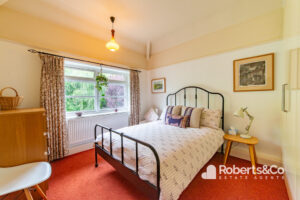
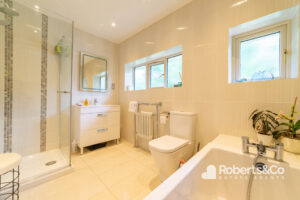
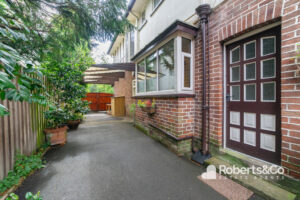
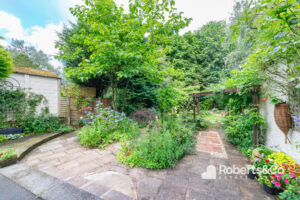
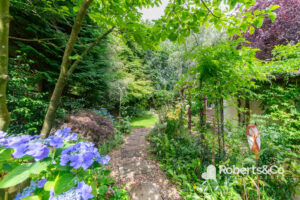
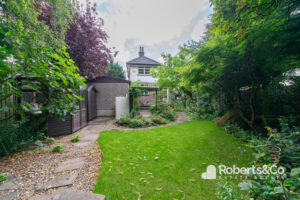
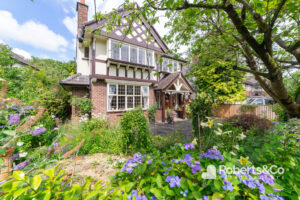
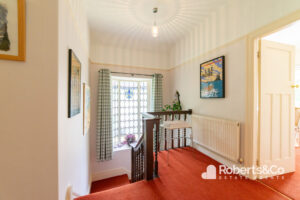
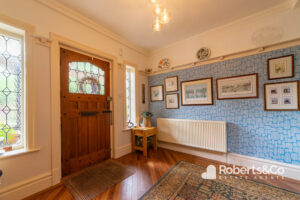
Description
PROPERTY DESCRIPTION Situated on a sought-after, tree-lined Avenue, with ample parking for several cars on the driveway of this large family home. The romantic timber porch is a great space for storing logs and welcomes you into the spacious hallway, and access to no less than three reception rooms.
The spacious living room, with its Amtico flooring, and Chesney wood burning stove, calls for some 'me-time', whatever you love doing to unwind. Wonderfully airy, with a large window to the front, it also enjoys garden views.
The family room sits at the back of the house, a great place to catch up with all the family, or for more formal entertaining. It's lovely and bright - making it a versatile space you'll want to use throughout the day as well - and warm, thanks to the fireplace. Throw open the patio doors to the patio outside and breathe in the fresh air.
Chic, white, shaker-style cabinets feature in the kitchen, with its quartz worktops. Appliances are integrated and there's a gorgeous white Shaw's Belfast sink. Meanwhile, the dining area is the perfect setting for a cappuccino, lazy brunch or Sunday roast.
A rear hall gives access to a contemporary downstairs cloakroom and outside.
Upstairs, a spacious landing adorned with a feature-stained glass window guides you to the bedrooms and family bathroom.
The primary bedroom with ensuite awaits. Featuring a modern WC, and wash hand basin vanity unit, it's also a welcoming, bright space thanks to its inset ceiling spotlights and stained glass, leaded window. Whilst in the bedroom itself, the light streams in through the feature bay window. Three further double bedrooms provide ample space for family life.
The family bathroom is well equipped; with a white suite including a bath and walk in shower, wash hand basin vanity and large feature towel radiator - perfect for toasty towels after a long soak.
Outside, the front of the property boasts a pretty garden with mature trees and shrubs, gated access to the side for additional parking with an undercover car port and access to the garage, which includes electricity and ample storage.
The rear garden is wonderfully mature and secluded, a perfect green oasis from busy day-to-day life. Doors from the family room lead out to a large, paved area which is the perfect spot for outdoor dining and beyond this lies an area laid to lawn, surrounded by established planting and trees that shelter and provide a beautiful sense of seclusion.
LOCAL INFORMATION PENWORTHAM is a town in South Ribble, Lancashire. Situated on the South Bank of the River Ribble, where a vibrant community with an abundance of shops, cafes, diverse eateries and trendy wine bars, are conveniently on hand. Excellent catchment area for primary and secondary schools. Preston city centre is no more than a mile away, easy access to the motorway network with the Lake District, Manchester and Liverpool being only an hour's drive. Fantastic walks, parks and cycleways are also easily accessed within minutes of the area.
PORCH * Under cover porch *
ENTRANCE HALL * Original front door * Amtico flooring * Picture shelf * Understairs cupboard- vented for a tumble dryer * Central heating radiator * Ceiling light *
LIVING ROOM 15' 5" x 14' 10" (4.7m x 4.52m) * Single glazed leaded window with stained glass fleur de lis * Amtico flooring * Ceiling light * Central heating radiator * Chesney wood burning stove with sandstone hearth *
OPEN PLAN FAMILY DINING KITCHEN
KITCHEN 24' 2" x 12' 1" (7.37m x 3.68m) * UPVC double glazed window * Range of wall and base units with quartz work tops * Full height fridge * Ceiling spot lights * Under cupboard lighting * Integrated Siemens ovens, combination steam/ microwave oven and convention oven * 5 Ring Siemens gas hob * Amtico flooring * Double Shaw's Belfast sink * Space and plumbing for washing machine * Central heating radiator * Central heating boiler integrated into matching cupboard unit *
DINING AREA * UPVC double glazed bay windows * Ceiling spot lights and ceiling lights * Amtico flooring * Full length units- housing tall fridge * Base units in bay house- under counter freezer and dishwasher washer *
FAMILY ROOM 17' 3" x 12' 11" (5.26m x 3.94m) * UPVC leaded window to side * Chesney wood burning stove on slate hearth * Original skirting, picture rail * Central heating radiator * Ceiling light * Double doors leading out to the garden * Amtico flooring *
REAR HALL * Offers access to the cloak room WC and outside *
DOWNSTAIRS WC * Single glazed window * Mosaic tile splash backs * WC * Wash hand basin * Ceiling light * Central heating radiator *
LANDING * Double height bay single glazed leaded window with stained glass fleur de lis * Carpet flooring * Ceiling light * Loft access with pull down extension ladder *
BEDROOM ONE 15' 10" x 13' 10" (4.83m x 4.22m) * Single glazed leaded bay window with stained glass fleur de lis * Carpet flooring * Ceiling light * Central heating radiator * Original skirting boards, picture rail, and doors * Ensuite WC *
ENSUITE WC * UPVC double glazed window * Ceiling spot lights * Extractor fan * Part tiled walls * WC * Heated towel radiator * Tiled flooring * Wash hand basin vanity unit *
BEDROOM TWO 16' 11" x 12' 9" (5.16m x 3.89m) * Single glazed bay window * Carpet flooring * Ceiling light * Central heating radiator * Original skirting boards, picture rail, and doors *
BEDROOM THREE 12' 2" x 10' 4" (3.71m x 3.15m) * Single glazed wooden window * Fitted wardrobes- housing unvented pressured hot water system * Central heating radiator * Ceiling light * Carpet flooring * Original skirting boards, picture rail, and doors *
BEDROOM FOUR 10' 2" x 10' 4" (3.1m x 3.15m) * Single glazed leaded window with stained glass fleur de lis * Carpet flooring * Ceiling light * Central heating radiator *
FAMILY BATHROOM 10' 2" x 6' 9" (3.1m x 2.06m) * 2 UPVC double glazed windows * Fully tiled walls and flooring * Walk in shower with rain fall head * Vanity units wash hand basin * Heated towel radiator * Bath with shower attachment * WC * Extractor fan * Ceiling spot lights *
OUTSIDE * Good size parking to the front * Carport to side with log store * Detached garage with up and over door to front and power * Patio area with mature garden * Mature trees, plants and beds * Seating area * Not over looked *
We are informed this property is Council Tax Band G
For further information please check the Government Website
Whilst we believe the data within these statements to be accurate, any person(s) intending to place an offer and/or purchase the property should satisfy themselves by inspection in person or by a third party as to the validity and accuracy.
Please call 01772 746100 to arrange a viewing on this property now. Our office hours are 9am-5pm Monday to Friday and 9am-4pm Saturday.
Key Features
- Exceptional Period Home
- Superb Location in Penwortham
- 4 Bedrooms
- 3 Reception Rooms
- Modern Kitchen & Bathrooms
- Beautifully Established Gardens
- Detached Garage
- Driveway Parking & Carport
- Full Property Details in our Brochure * LINK BELOW
Floor Plan

Location
EPC
