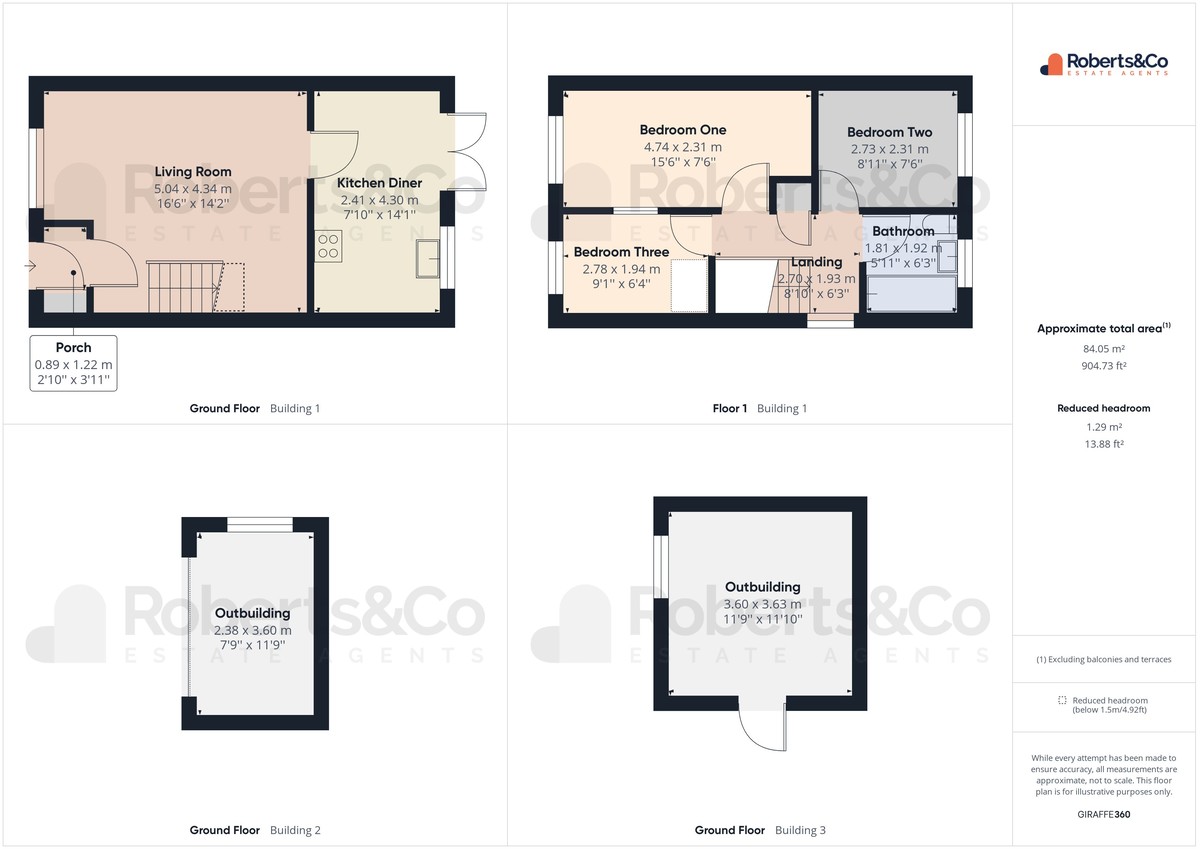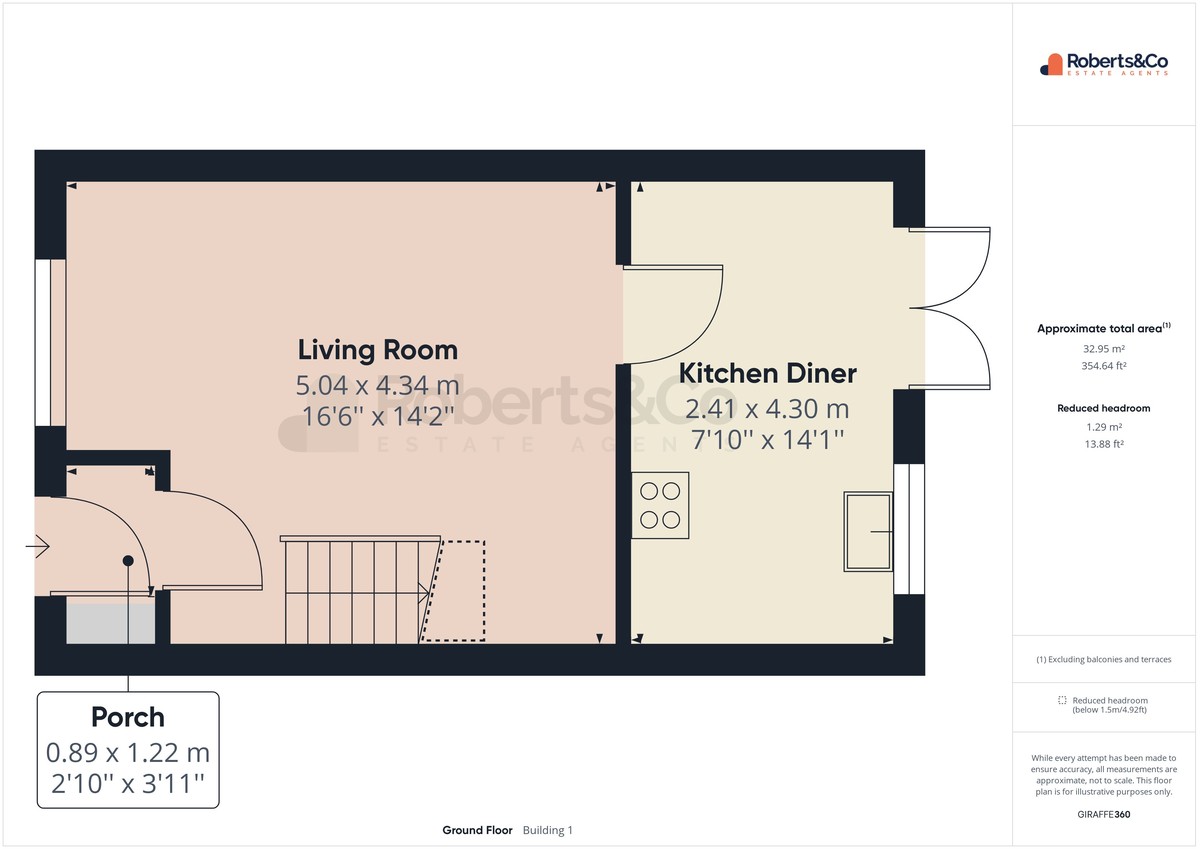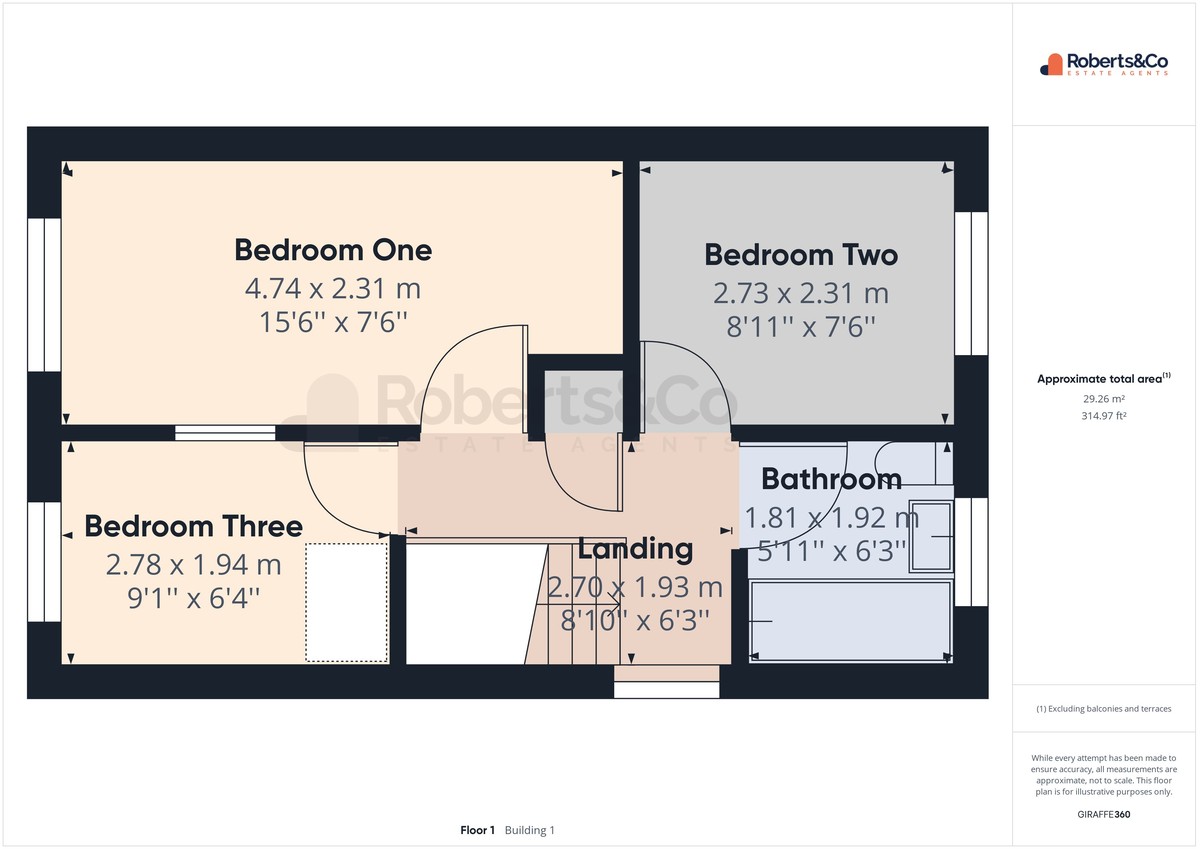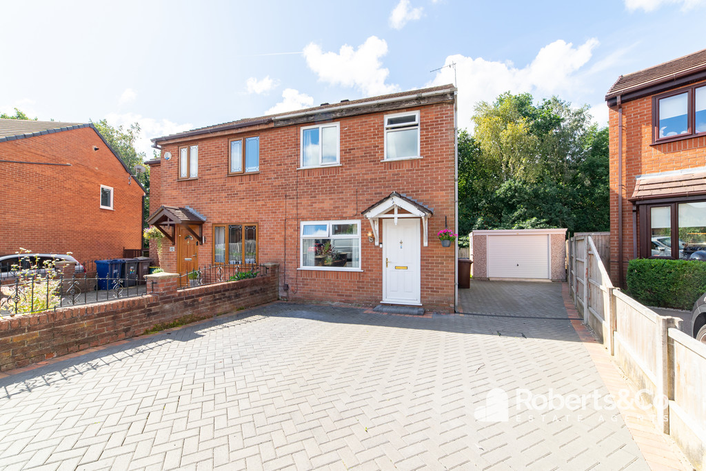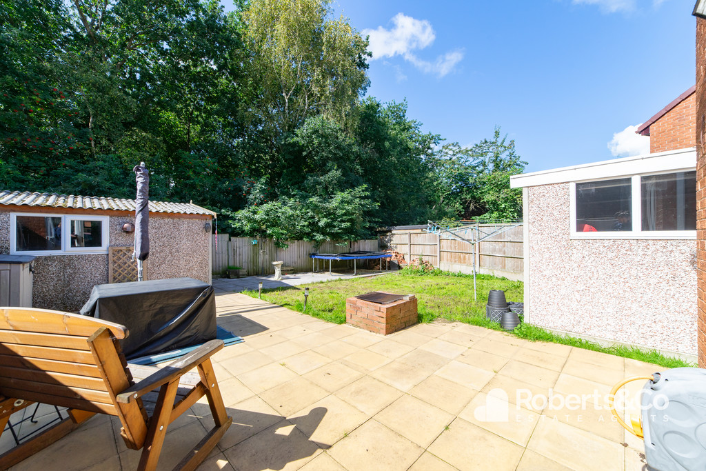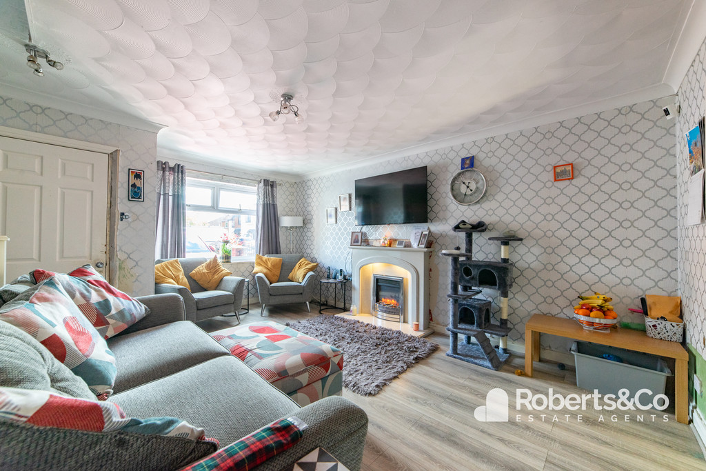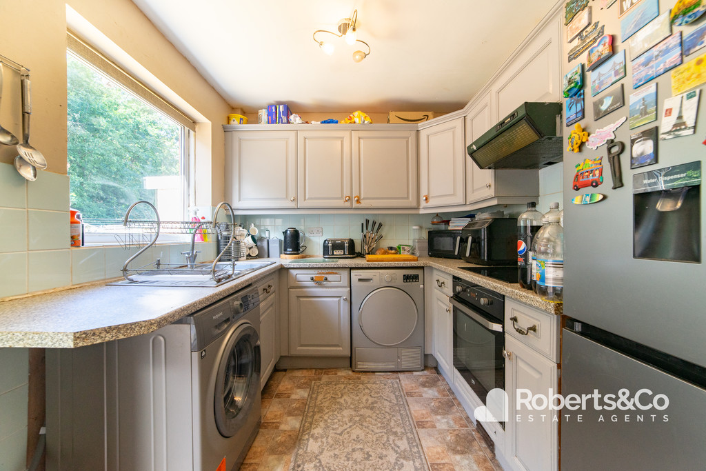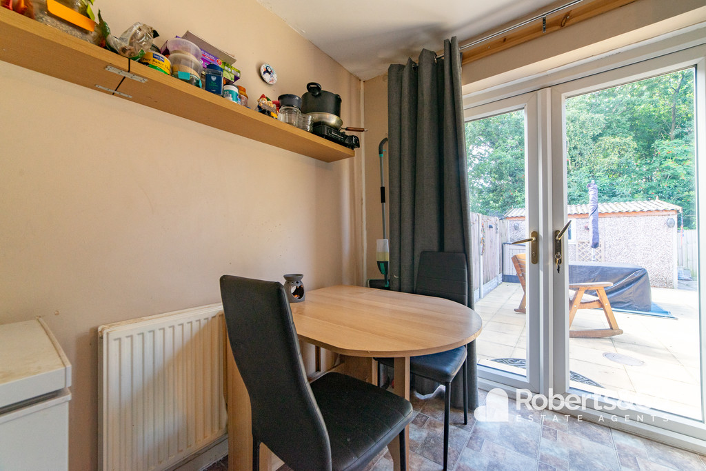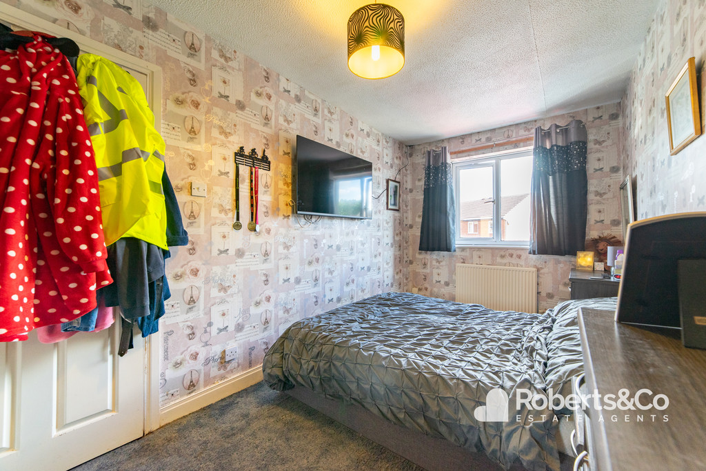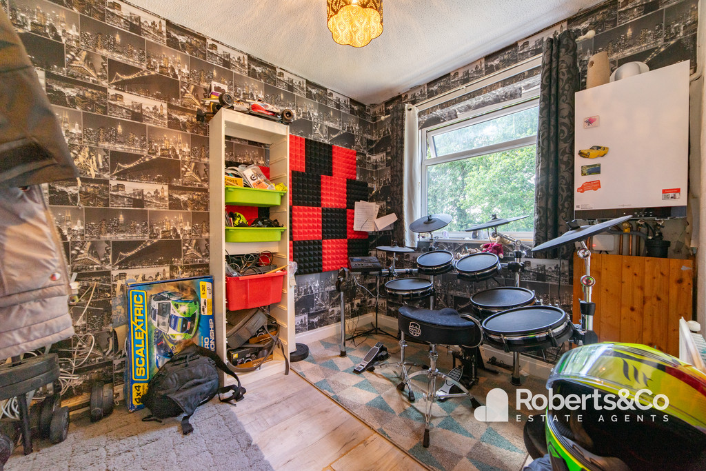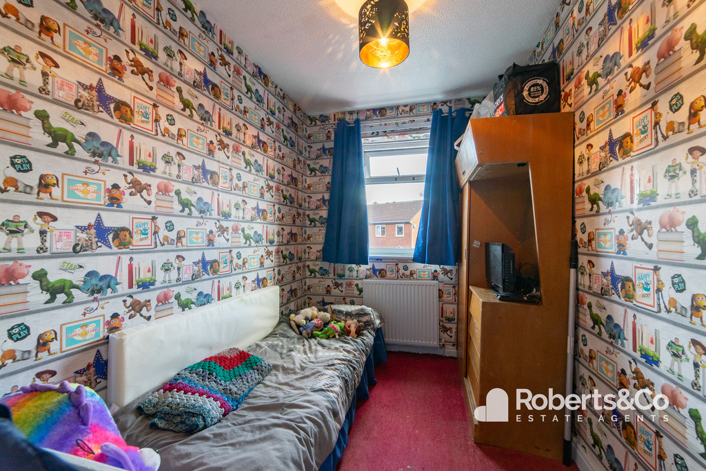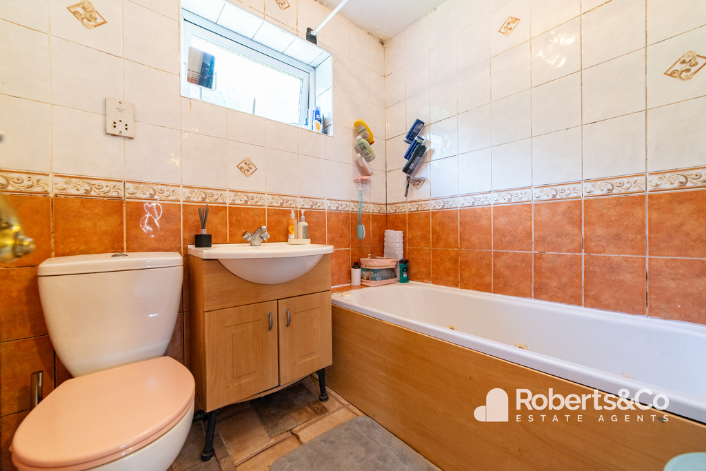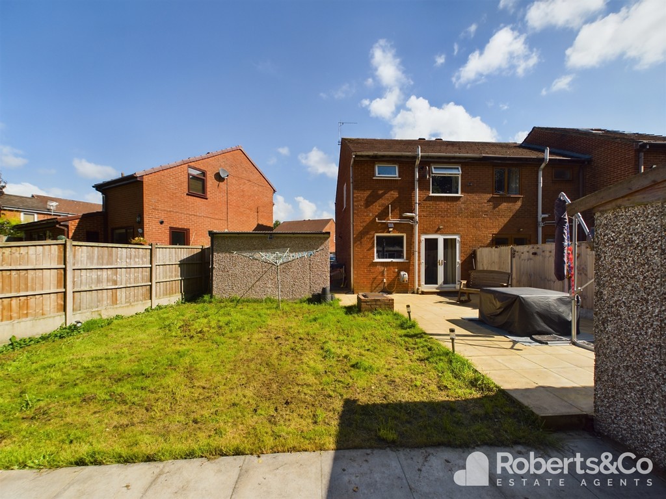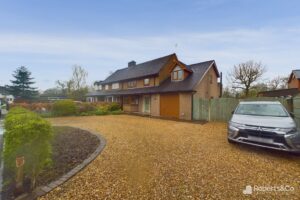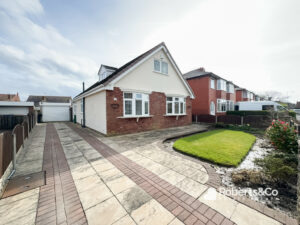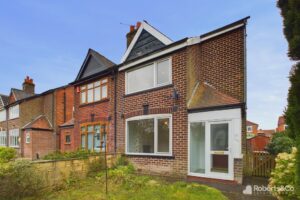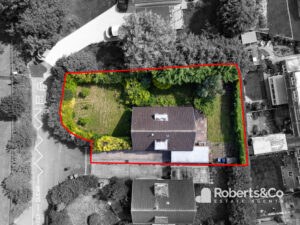Lostock View, Lostock Hall SOLD STC
-
 3
3
-
 £140,000
£140,000
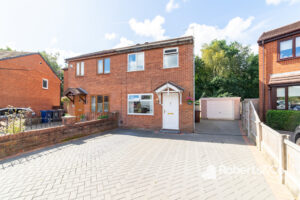
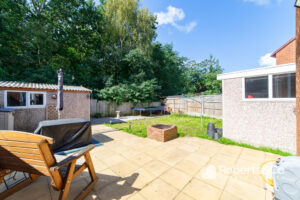
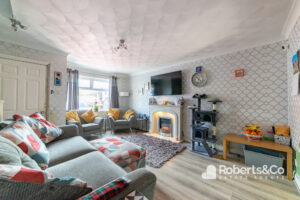
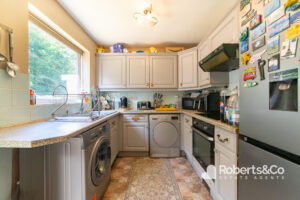
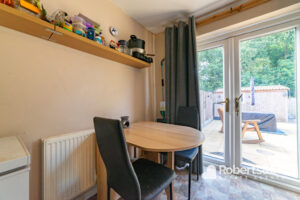
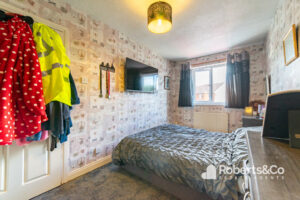
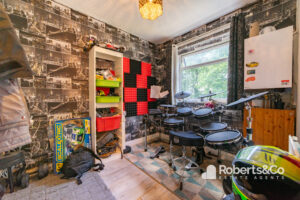
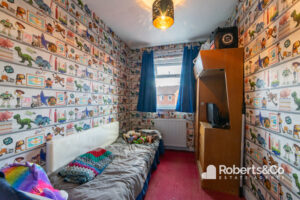
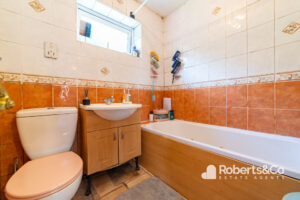
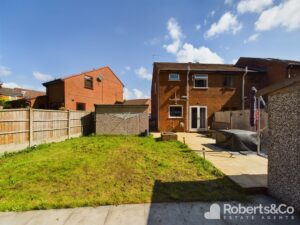
Description
PROPERTY DESCRIPTION Nestled in a cul-de-sac, on an established but relatively modern development. With a large driveway and a warm neighbourhood vibe, this property is the perfect canvas for you and your loved ones to create lifelong memories.
Park with ease! The expansive driveway ensures parking is never a concern, whether hosting friends or returning home after a busy day.
There is a large living room at the front which is lovely and bright.
The kitchen sits at the back and has patio doors opening directly onto the garden. It has space for everything you need, and even room for a table and chairs.
To the first floor three bedrooms, and three piece family bathroom.
Outside there is a lovely private rear garden which offers a great entertaining space for you to enjoy with your family and friends. Discover not just one, but two spacious outbuildings, perfect for all your storage needs. From tools to toys, you'll have plenty of room to keep everything organized.
LOCAL INFORMATION LOSTOCK HALL is a suburban village within the South Ribble borough of Lancashire. It is located on the south side of the Ribble River, some 3 miles south of Preston and 2.5 miles north of Leyland. Within easy reach of local amenities, supermarkets, schools and all major motorway links.
PORCH * UPVC door to front * Laminate flooring *
LIVING ROOM 16' 6" x 14' 2" (5.03m x 4.32m) * UPVC double glazed window * Laminate flooring * Ceiling lights * Central heating radiator * Feature fire and surround * Stairs to first floor *
KITCHEN DINER 7' 10" x 14' 1" (2.39m x 4.29m) * UPVC double glazed window * UPVC patio doors * 2 Ceiling lights * Vinyl tiled effect flooring * Central heating radiator * Range of wall and base units * Space and plumbing for washing machine * Space for dryer Space for tall fridge freezer * Integrated electric oven * Hob * Extractor *
LANDING * UPVC double glazed window * Ceiling light * Carpet flooring * Airing cupboard *
BEDROOM ONE 15' 6" x 7' 6" (4.72m x 2.29m) * UPVC double glazed window * Ceiling light * Carpet flooring * Central heating radiator *
BEDROOM TWO 8' 11" x 7' 6" (2.72m x 2.29m) * UPVC double glazed window * Ceiling light * Laminate flooring * Central heating radiator *
BEDROOM THREE 9' 1" x 6' 4" (2.77m x 1.93m) * UPVC double glazed window * Ceiling light * Carpet flooring * Central heating radiator *
BATHROOM 5' 11" x 6' 3" (1.8m x 1.91m) * UPVC double glazed window * Ceiling light * Vinyl tile effect flooring * Bath with shower over * WC * Wash hand basin vanity *
OUTSIDE * Block paved driveway to front with parking for 3/4 cars * Rear garden- paved patio laid to lawn * 2 Outbuildings- I with up and over door to front and window to side and 1 with window and wooden door *
We are informed this property is Council Tax Band B
For further information please check the Government Website
Whilst we believe the data within these statements to be accurate, any person(s) intending to place an offer and/or purchase the property should satisfy themselves by inspection in person or by a third party as to the validity and accuracy.
Please call 01772 977100 to arrange a viewing on this property now. Our office hours are 9am-5pm Monday to Friday and 9am-4pm Saturday.
Key Features
- 3 Bedroom Family Home
- Quiet Cul De Sac Location
- Driveway Parking for 3/4 Vehicles
- Great Location for Motorway Links
- Fitted Kitchen Diner
- Spacious Living Room
- Three Piece Bathroom
- Enclosed Rear Garden
- 2 Outdoor Buildings
Floor Plan
