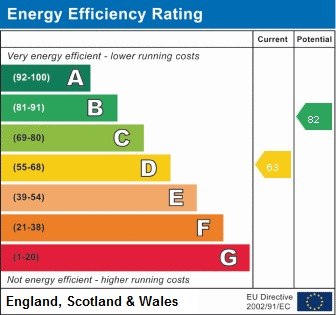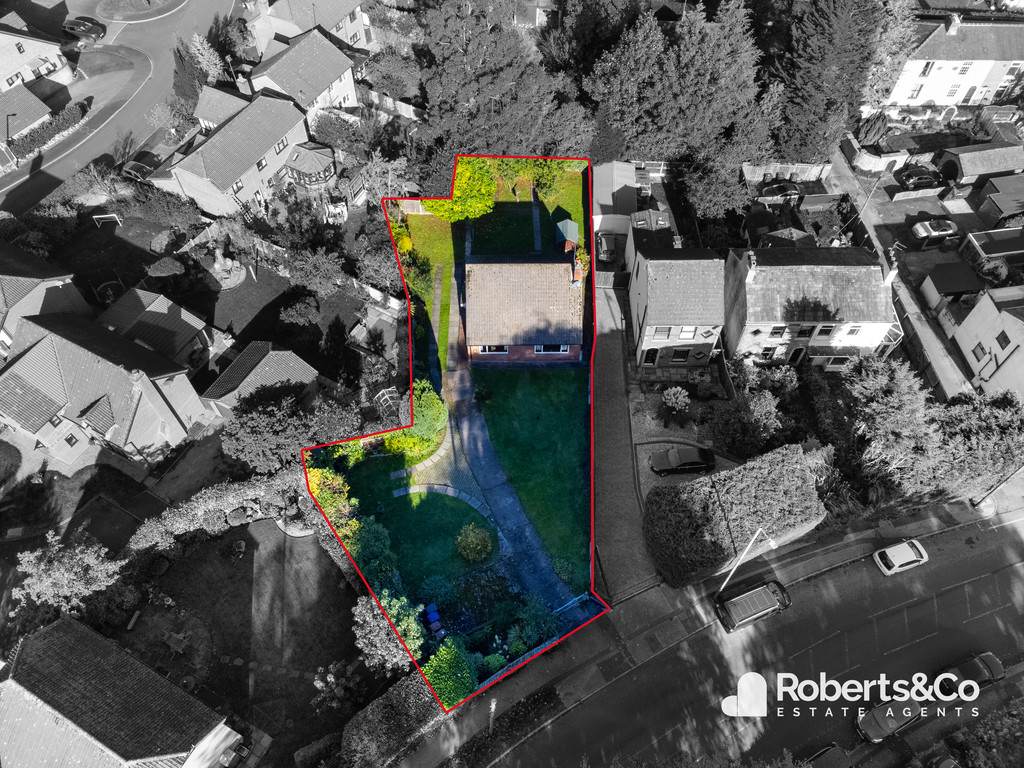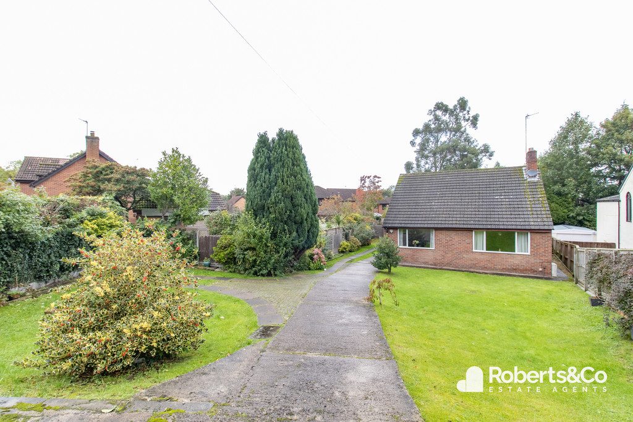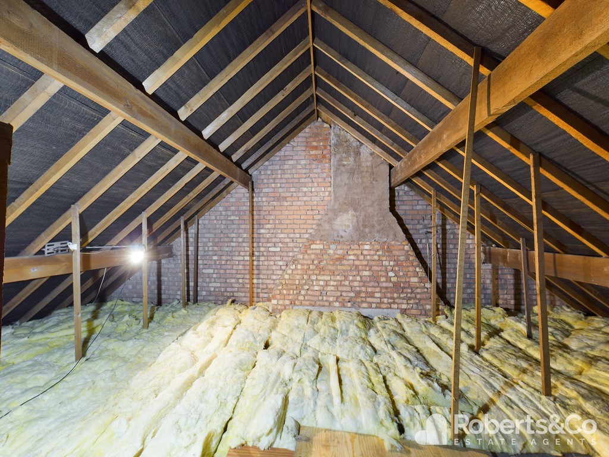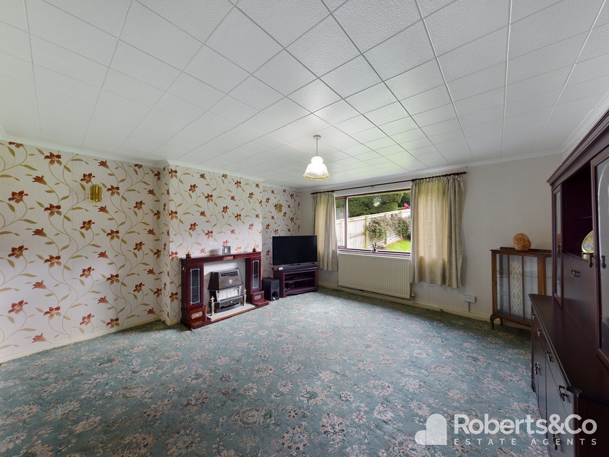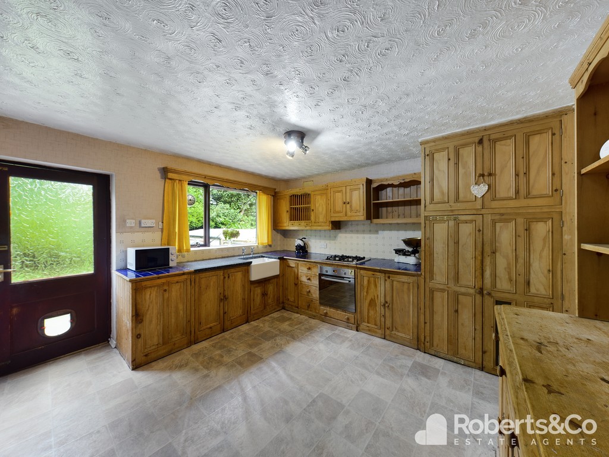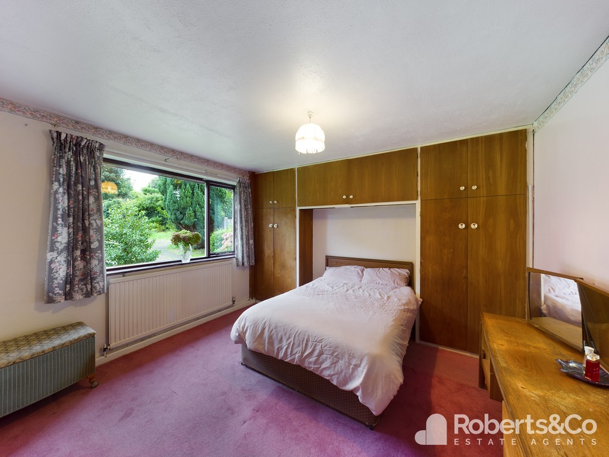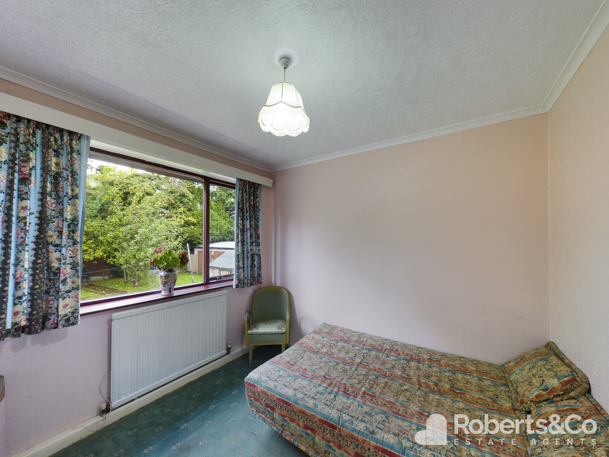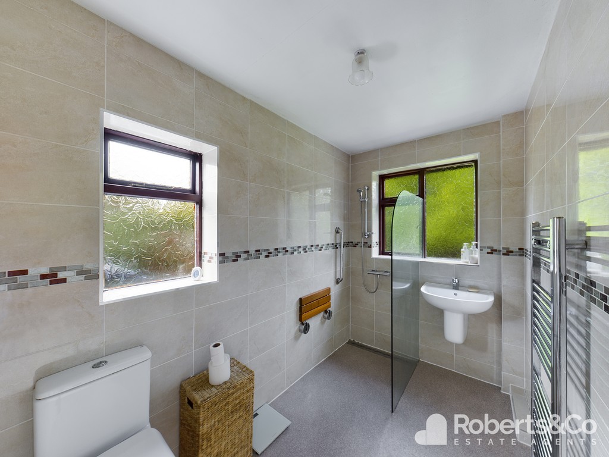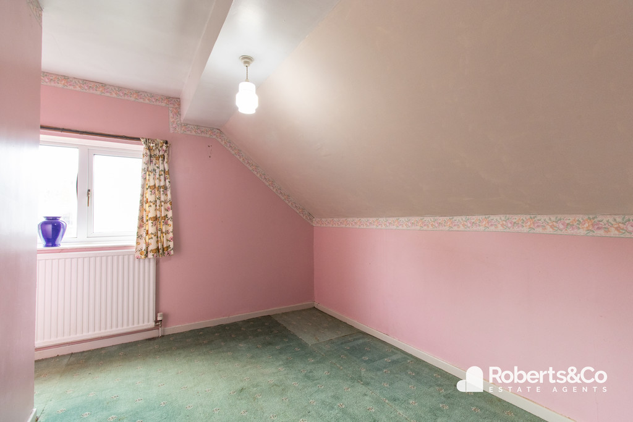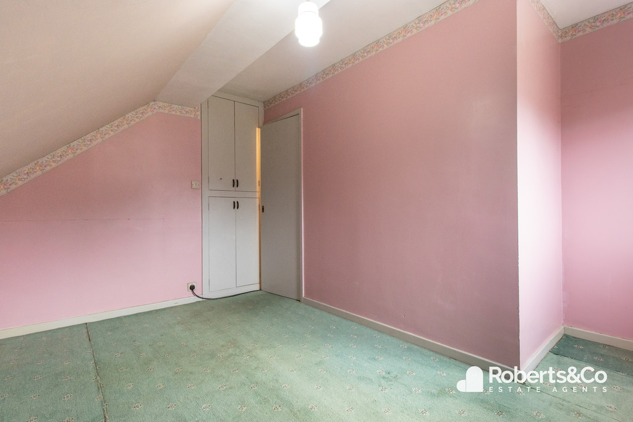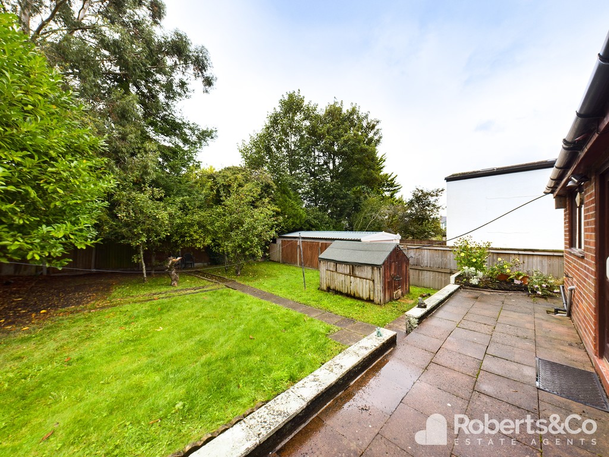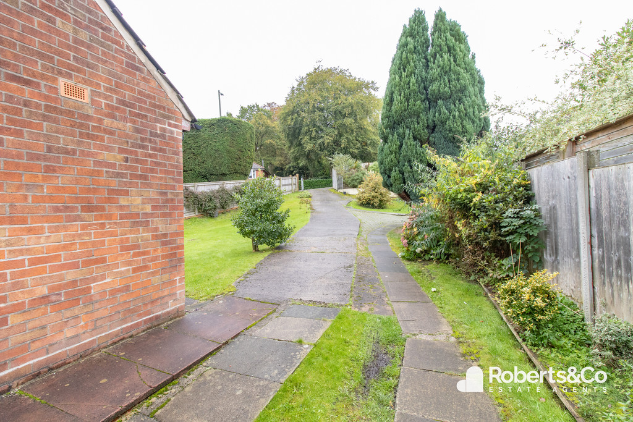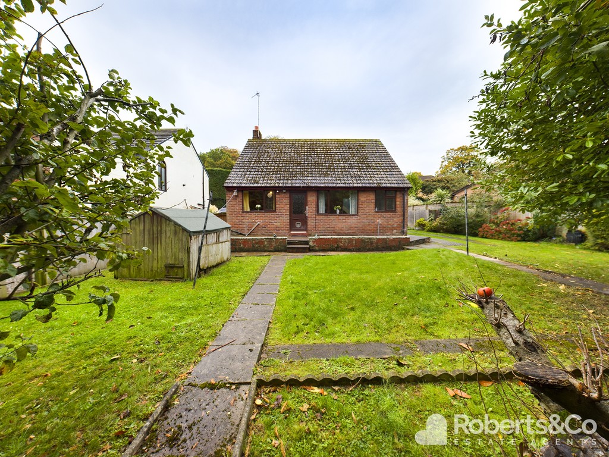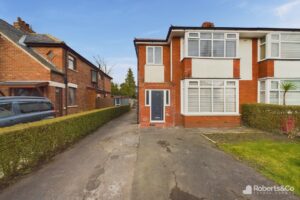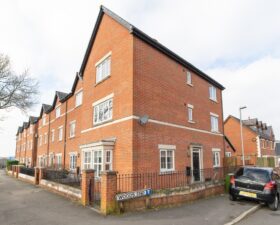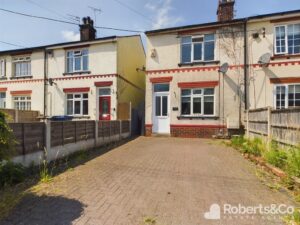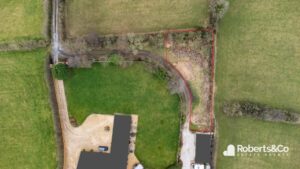Marshalls Brow, Penwortham SOLD STC
-
 3
3
-
 £200,000
£200,000
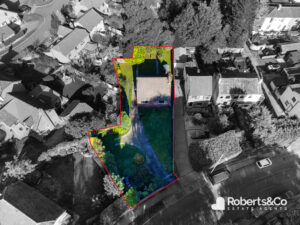
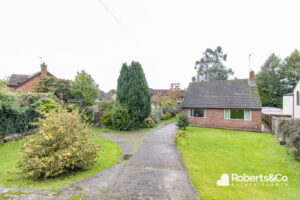
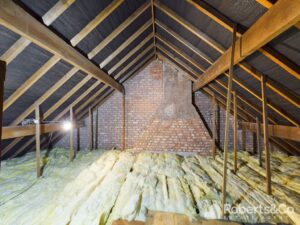
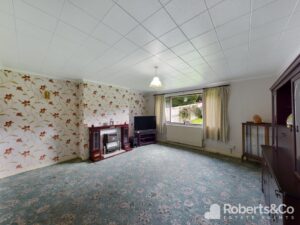
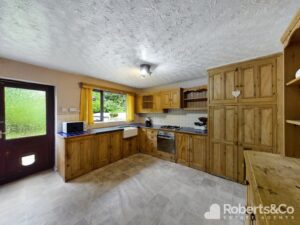
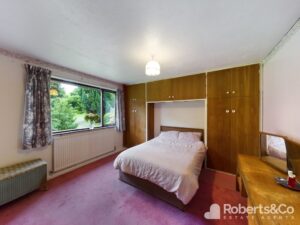
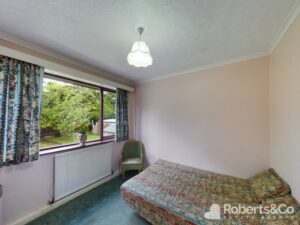
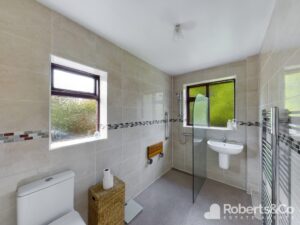
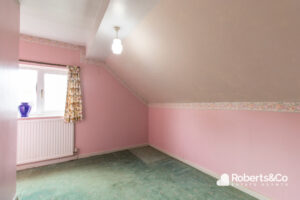
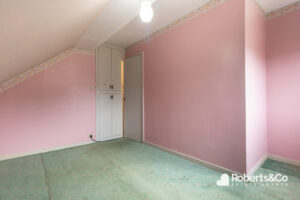
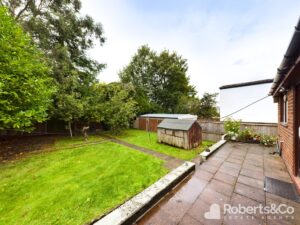
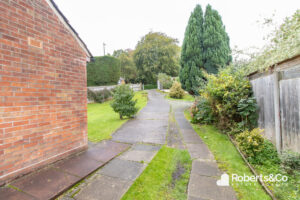
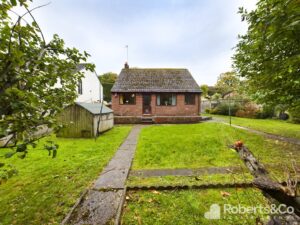
Description
This 3 bedroom detached bungalow is a rare find - spread over two levels and sitting proudly on a large plot with lot's of potential.
Number 30 Marshalls Brow, is just waiting for someone to come along and make it their own.
With Middleforth Green just a stone's throw away, ideally positioned with great access to Preston City Centre and transport links- we think this will make a great family home again.
The ground floor is divided into two bedrooms, wet room, kitchen diner and lounge.
The generous size lounge overlooks the garden at the front. The kitchen diner has enough space for the whole family to be together and there is room for the most flamboyant of home cooks. The wet room is recently fitted, and there are two good sized bedrooms.
To the first floor, a further bedroom, and a loft space. The loft space gives you the potential to create whatever you want, a further bedroom with ensuite bathroom, a playroom or even an office/ games room. The choice is yours (subject to planning)
The house is set back from the road, and there is ample off-road parking.
The gardens are a gorgeous space. The fruit trees and mature borders provide a calming backdrop to life. There is also a large patio to the rear where we can see you sitting an enjoying a glass or two in the evening.
LOCAL INFORMATION PENWORTHAM is a town in South Ribble, Lancashire. Situated on the South Bank of the River Ribble, where a vibrant community with an abundance of shops, cafes, diverse eateries and trendy wine bars, are conveniently on hand. Excellent catchment area for primary and secondary schools. Preston city centre is no more than a mile away. Easy access to the motorway network for the Lake District, Manchester and Liverpool being only an hour's drive. Fantastic walks, parks and cycleways are also easily accessed within minutes of the area.
ENTRANCE HALL 12' 2" x 6' 5" (3.71m x 1.96m) * Wooden side entrance door * Double glazed window to side * Carpet flooring * Ceiling light * Central heating radiator * Stairs to first floor *
LOUNGE 15' 1" x 15' 6" (4.6m x 4.72m) * Wooden double glazed window * Ceiling light * Carpet flooring * Central heating radiator * Gas fire place with marble back and hearth * TV point *
KITCHEN DINER 12' 9" x 13' 0" (3.89m x 3.96m) * Wooden double glazed window and door * Ceiling light * Vinyl flooring * Central heating radiator * Range of solid pine wall and base units * Integrated gas hob * Integrated electric oven * Butler style sink * Extractor fan * Space for fridge freezer * Boiler is housed in wall cupboard *
WET ROOM 5' 4" x 9' 3" (1.63m x 2.82m) * 2 Wooden double glazed windows * Vinyl flooring * Fully tiled walls * WC * Wash hand basin * Wall mounted mains shower * Heated towel radiator *
BEDROOM ONE 12' 3" x 12' 3" (3.73m x 3.73m) * Wooden double glazed window * Ceiling light * Carpet flooring * Central heating radiator * Range of fitted bedroom furniture *
BEDROOM THREE 8' 10" x 9' 4" (2.69m x 2.84m) * Wooden double glazed window * Ceiling light * Carpet flooring * Central heating radiator *
LANDING * Carpet flooring * Ceiling light *
BEDROOM TWO 12' 3" x 7' 10" (3.73m x 2.39m) * UPVC double glazed window * Ceiling light * Carpet flooring * Central heating radiator * Built in cupboards *
LOFT SPACE 14' 0" x 28' 11" (4.27m x 8.81m) * Lots of potential * Walk in access through a door at the top of the stairs *
OUTSIDE * Driveway * Mainly laid to lawn with established borders * Access round the back- orchard with various fruit trees *
We are informed this property is Council Tax Band D
For further information please check the Government Website
Whilst we believe the data within these statements to be accurate, any person(s) intending to place an offer and/or purchase the property should satisfy themselves by inspection in person or by a third party as to the validity and accuracy.
Please call 01772 746100 to arrange a viewing on this property now. Our office hours are 9am-5pm Monday to Friday and 9am-4pm Saturday.
AUCTIONEERS COMMENTS Auctioneers Additional Comments
Pattinson Auction are working in Partnership with the marketing agent on this online auction sale and are referred to below as 'The Auctioneer'.
This auction lot is being sold either under conditional (Modern) or unconditional (Traditional) auction terms and overseen by the auctioneer in partnership with the marketing agent.
The property is available to be viewed strictly by appointment only via the Marketing Agent or The Auctioneer. Bids can be made via the Marketing Agents or via The Auctioneers website.
Please be aware that any enquiry, bid or viewing of the subject property will require your details being shared between both any marketing agent and The Auctioneer in order that all matters can be dealt with effectively.
The property is being sold via a transparent online auction.
In order to submit a bid upon any property being marketed by The Auctioneer, all bidders/buyers will be required to adhere to a verification of identity process in accordance with Anti Money Laundering procedures. Bids can be submitted at any time and from anywhere.
Our verification process is in place to ensure that AML procedure are carried out in accordance with the law.
A Legal Pack associated with this particular property is available to view upon request and contains details relevant to the legal documentation enabling all interested parties to make an informed decision prior to bidding. The Legal Pack will also outline the buyers' obligations and sellers' commitments. It is strongly advised that you seek the counsel of a solicitor prior to proceeding with any property and/or Land Title purchase.
Auctioneers Additional Comments
In order to secure the property and ensure commitment from the seller, upon exchange of contracts the successful bidder will be expected to pay a non-refundable deposit equivalent to 5% of the purchase price of the property. The deposit will be a contribution to the purchase price. A non-refundable reservation fee of up to 6% inc VAT (subject to a minimum of 6,000 inc VAT) is also required to be paid upon agreement of sale. The Reservation Fee is in addition to the agreed purchase price and consideration should be made by the purchaser in relation to any Stamp Duty Land Tax liability associated with overall purchase costs.
Both the Marketing Agent and The Auctioneer may believe necessary or beneficial to the customer to pass their details to third party service suppliers, from which a referral fee may be obtained. There is no requirement or indeed obligation to use these recommended suppliers or services.
Key Features
- Detached 3 Bedroom Bungalow
- Offered with No Chain
- Potential to Put Your Own Stamp On
- Fitted Kitchen Diner
- Wet Room
- Lounge
- Loft Room
- Driveway Offering Ample Off Road Parking
- Gardens & Generous Sized Plot
- Full Property Details in our Brochure * LINK BELOW
Floor Plan
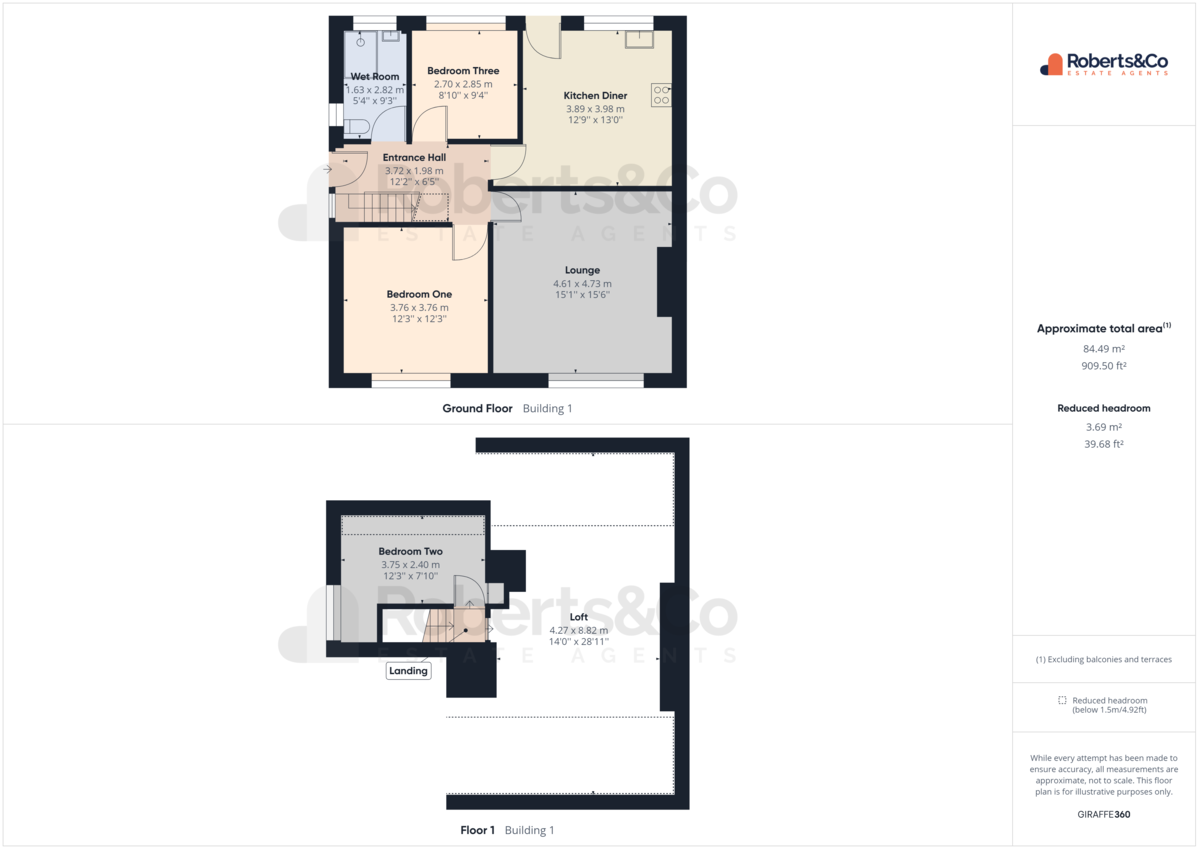
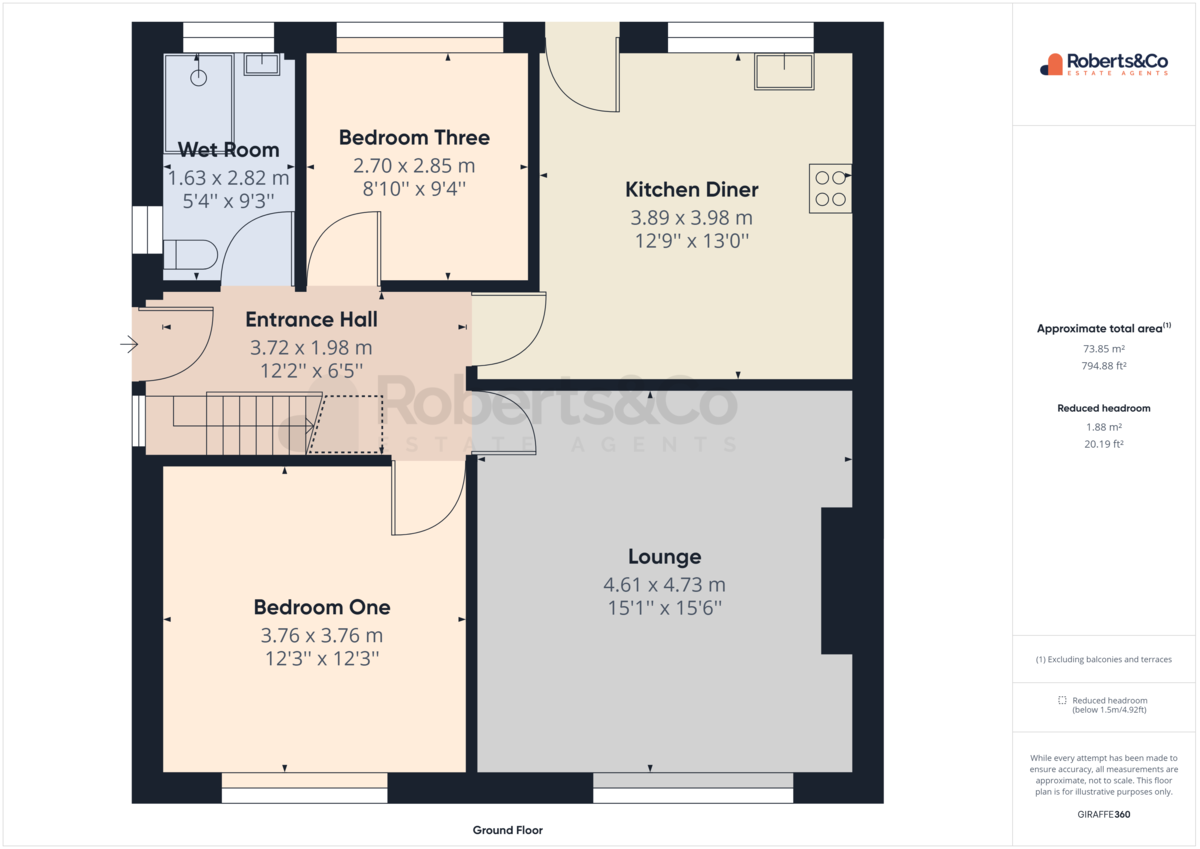
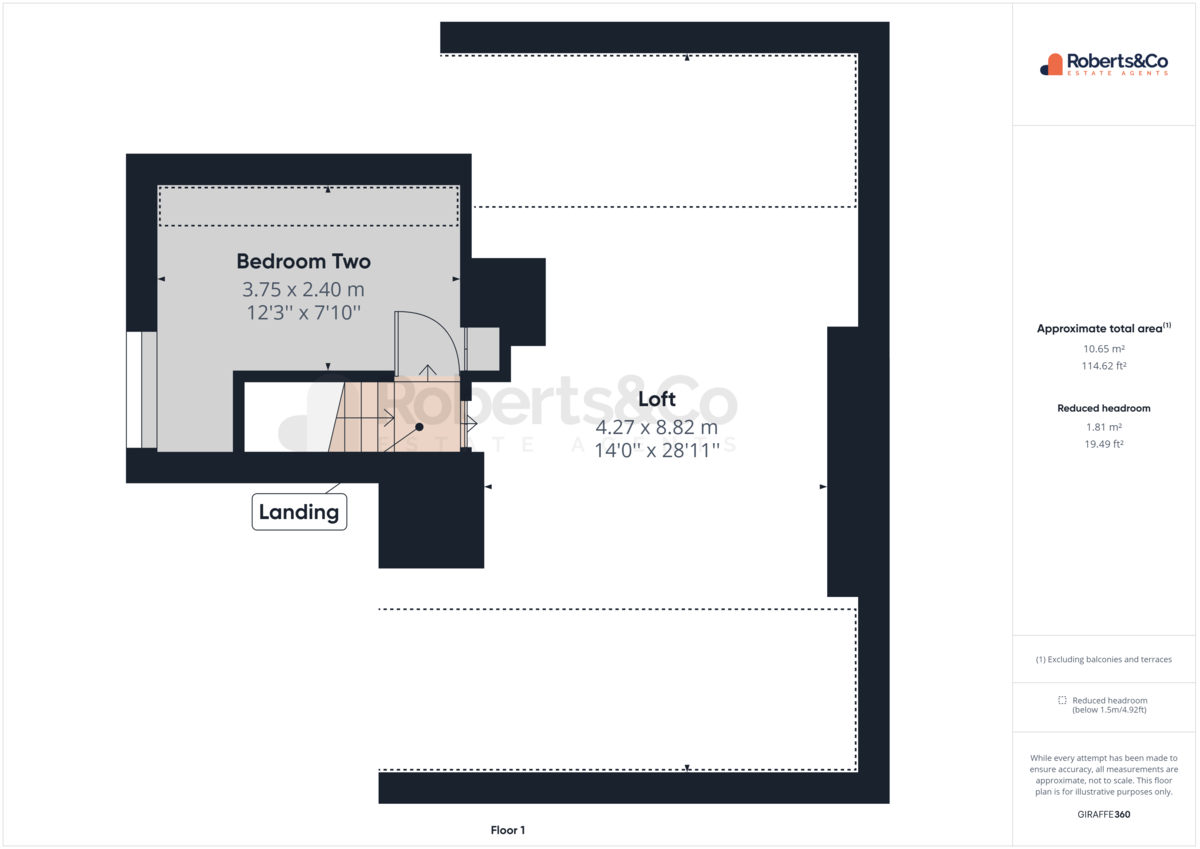
Location
EPC
