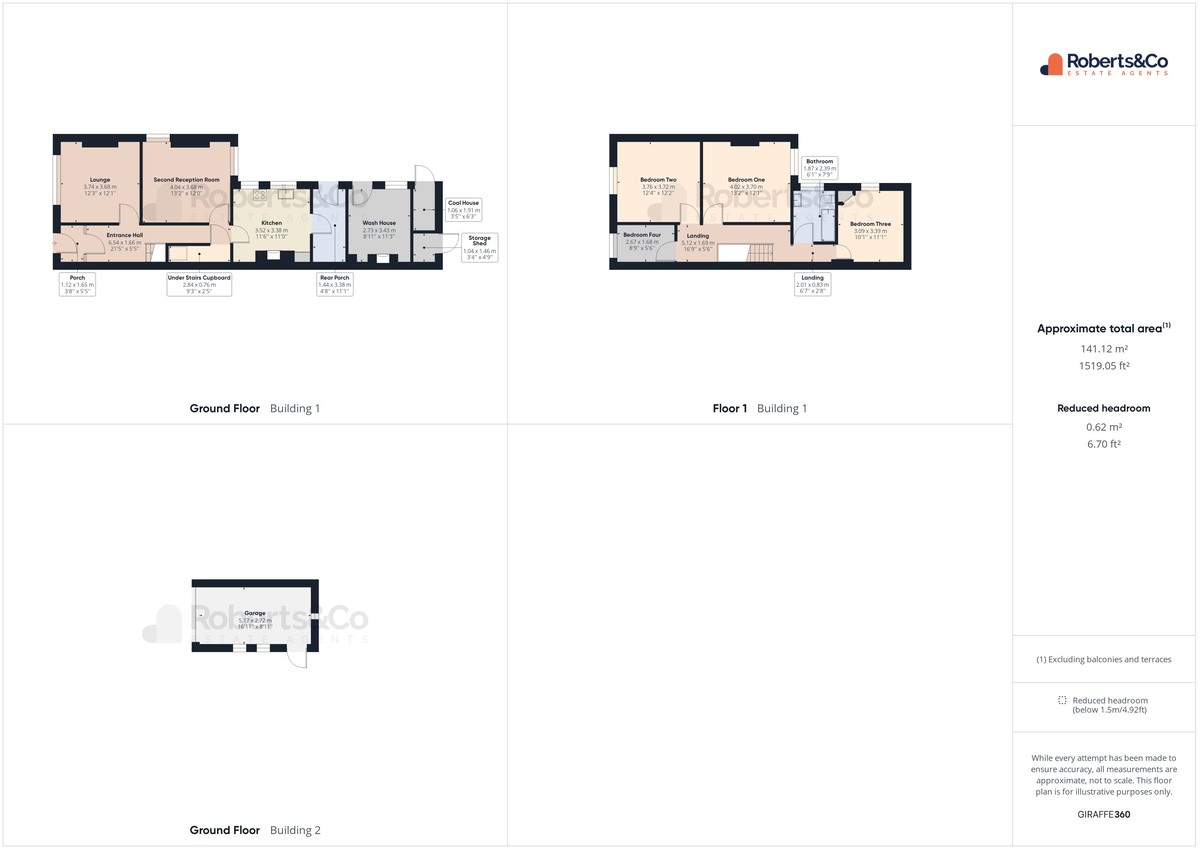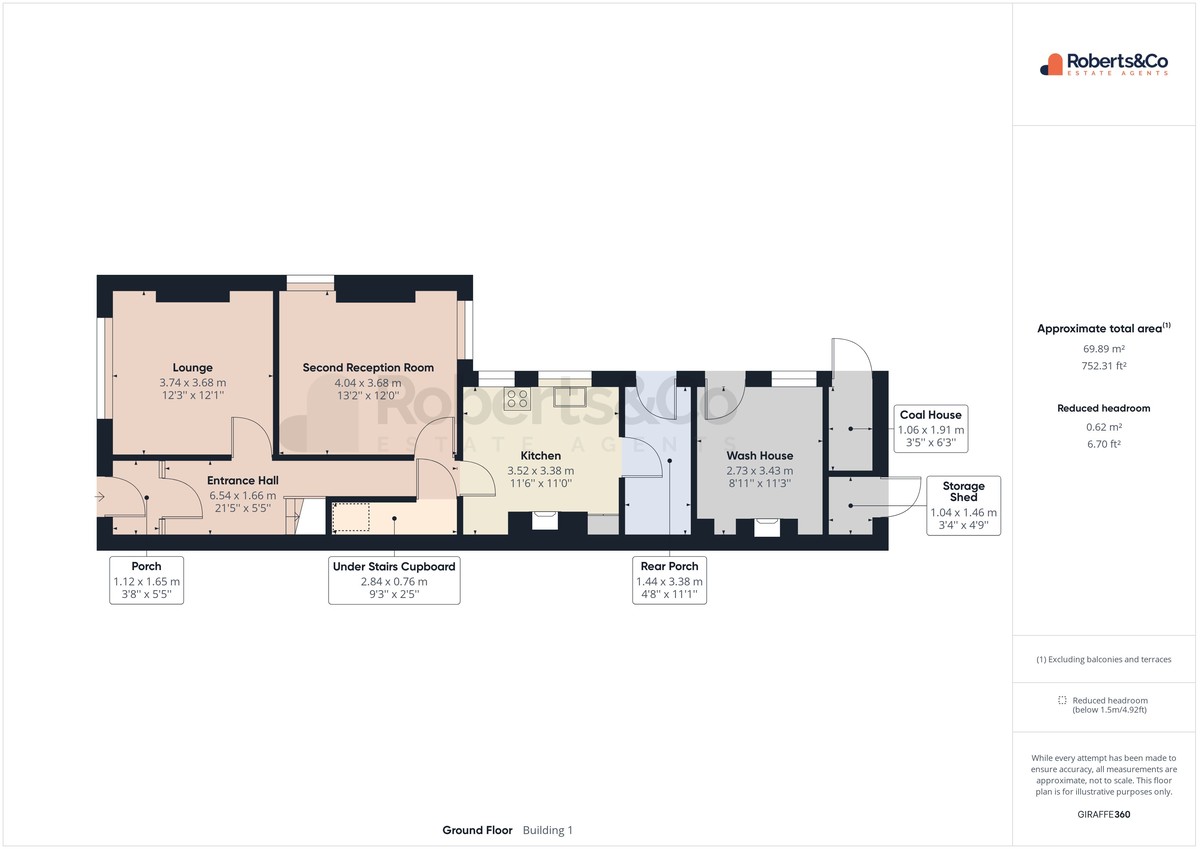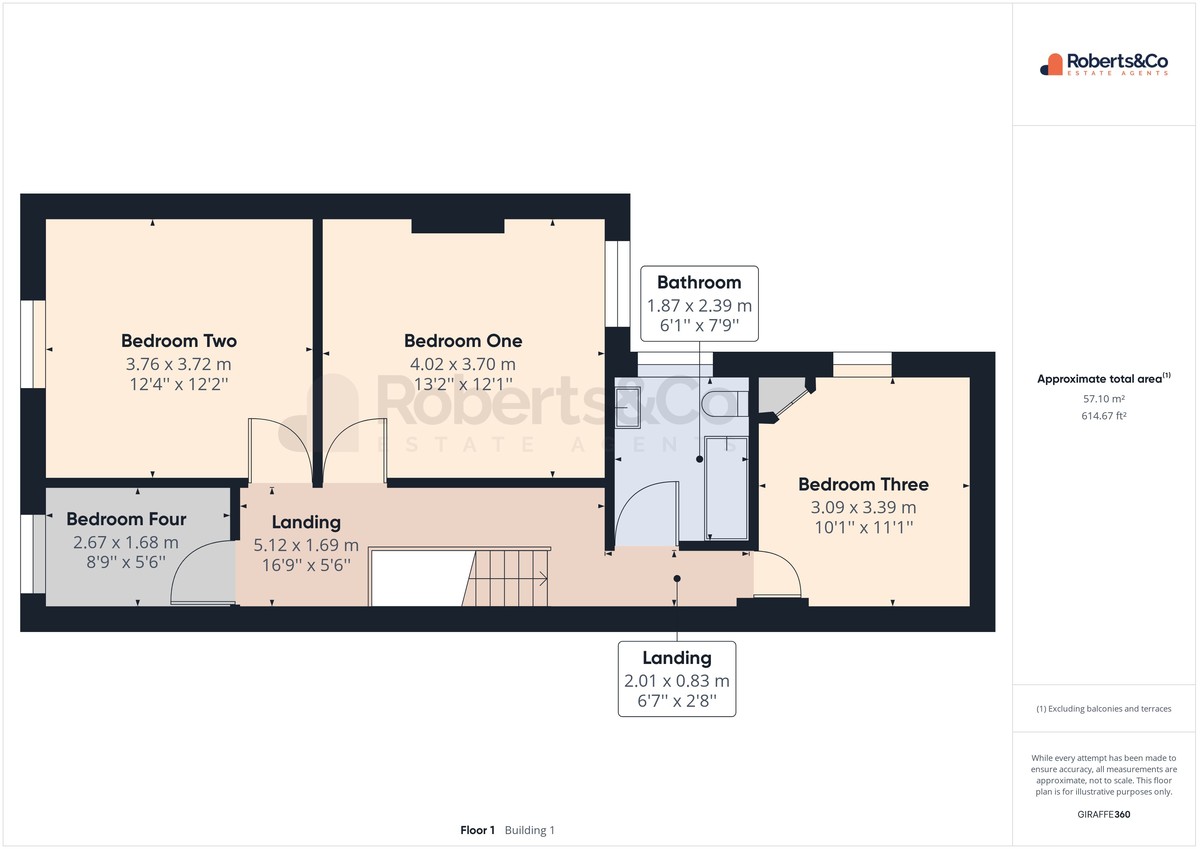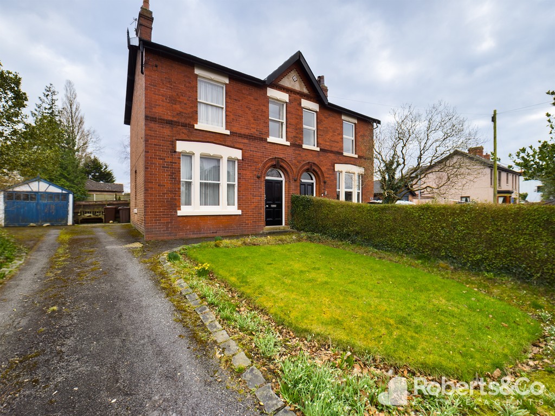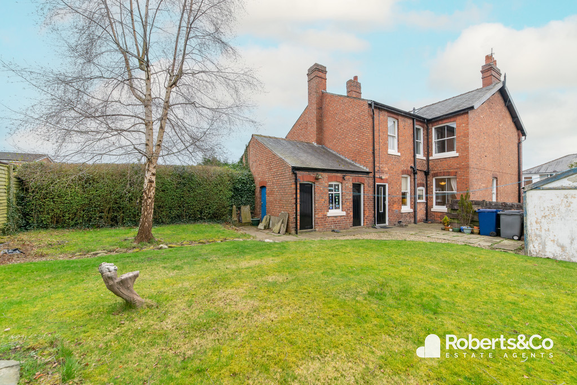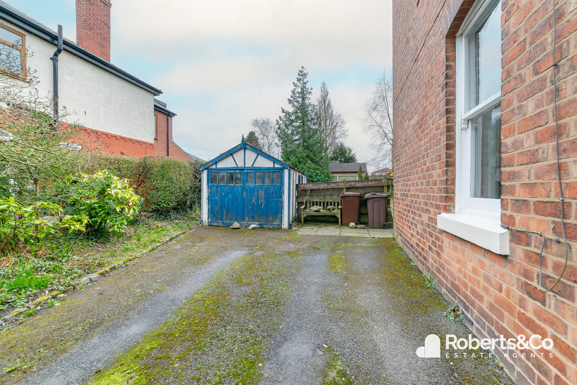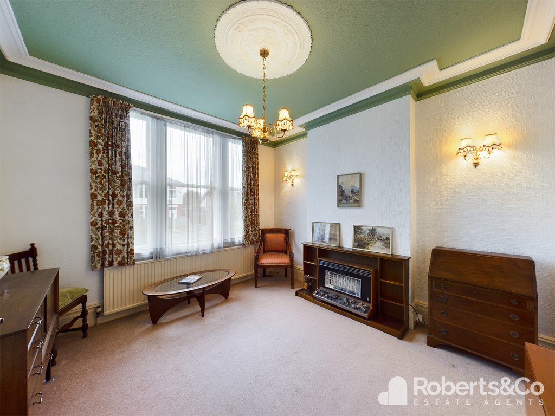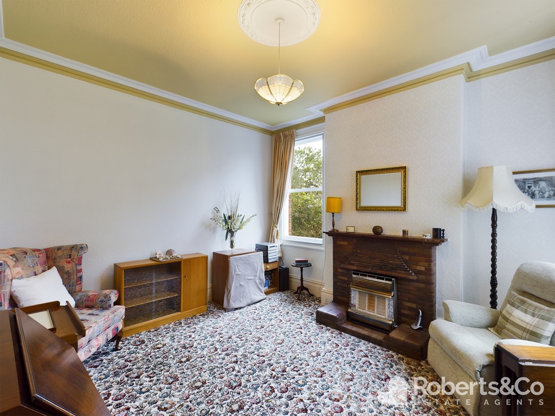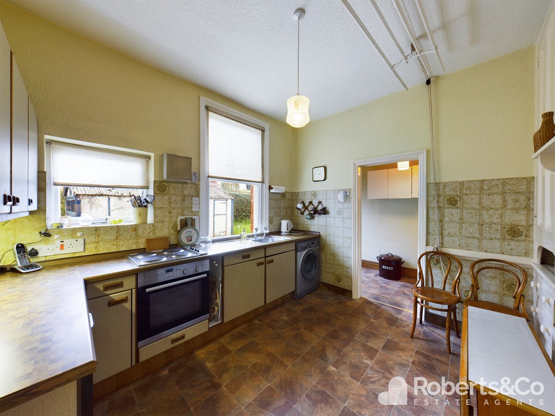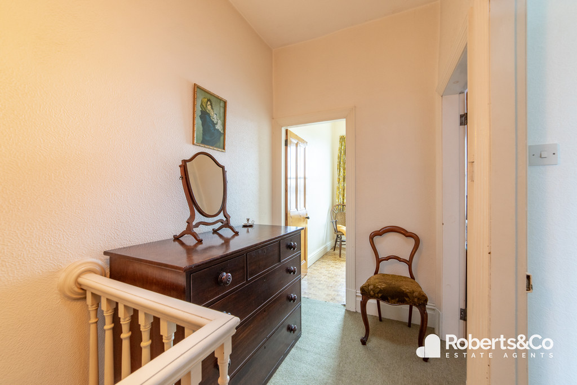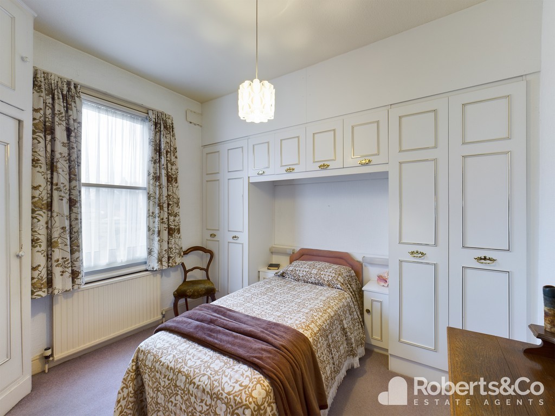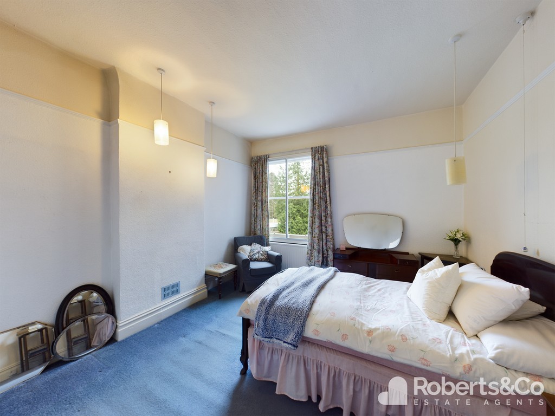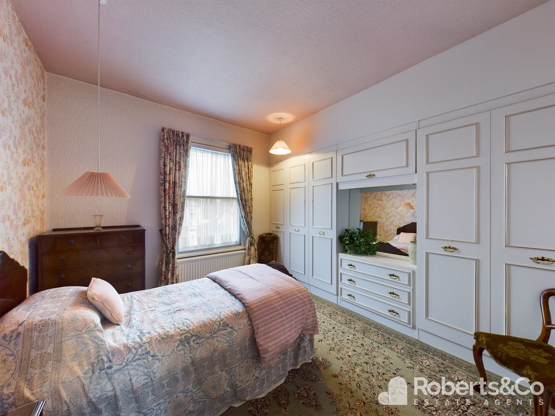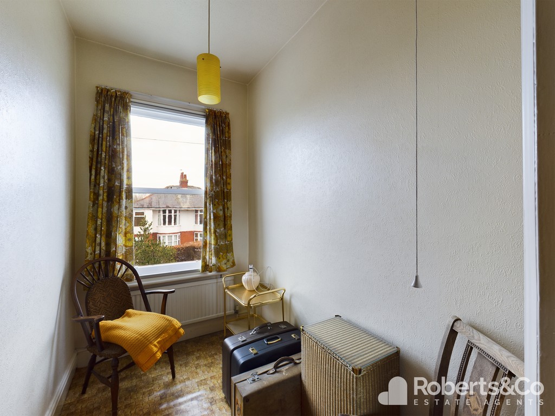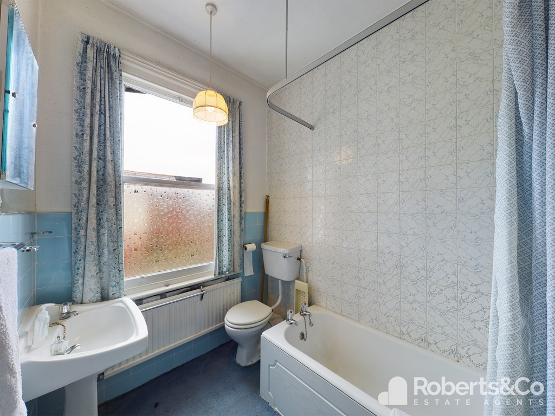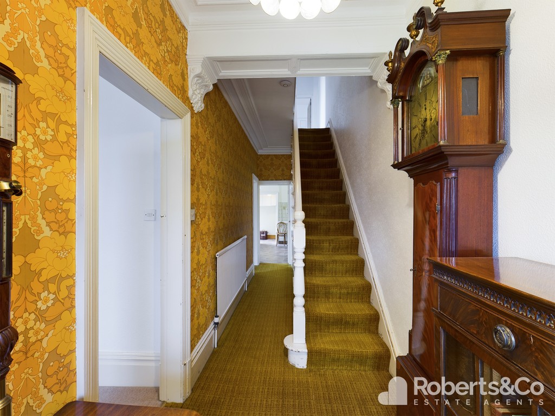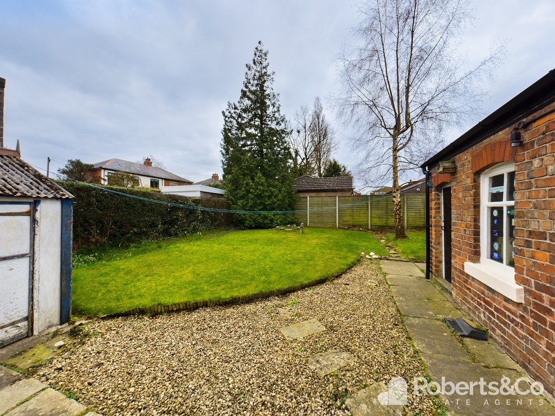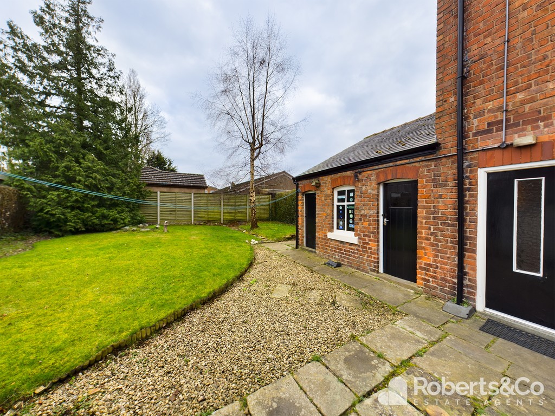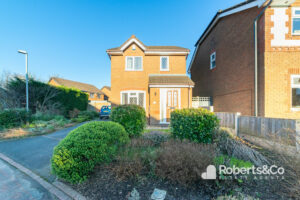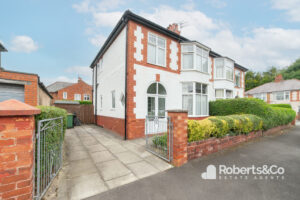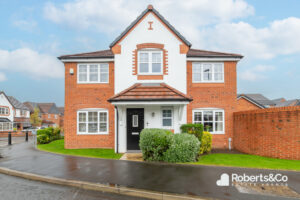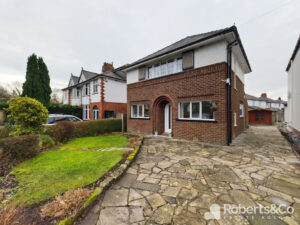Pope Lane, Penwortham SOLD STC
-
 4
4
-
 £325,000
£325,000
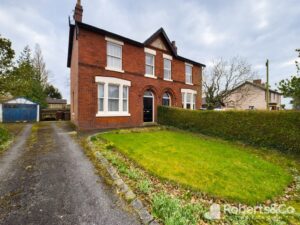
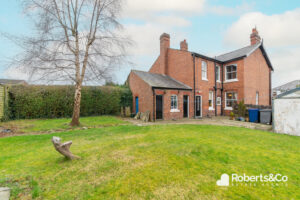
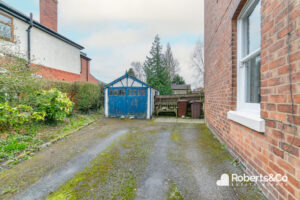
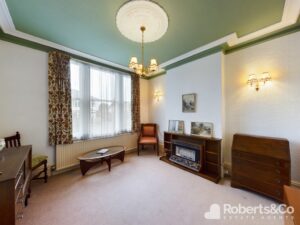
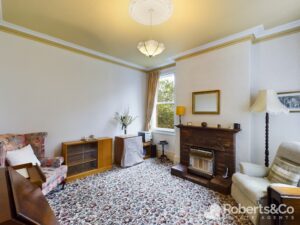
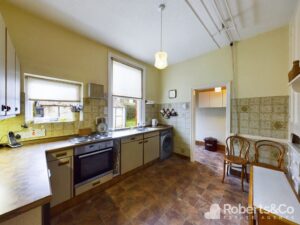
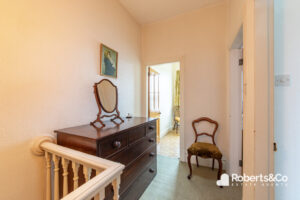
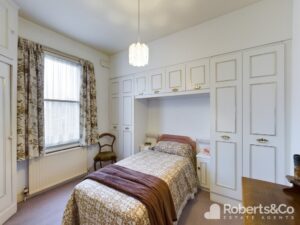
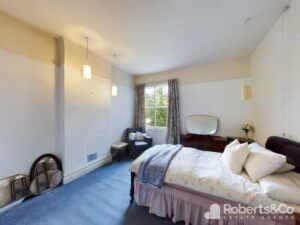
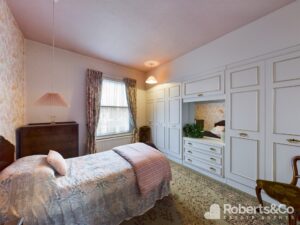
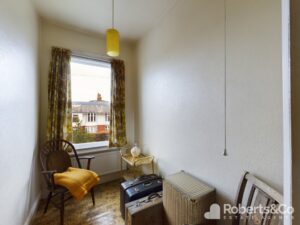
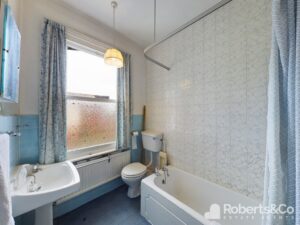
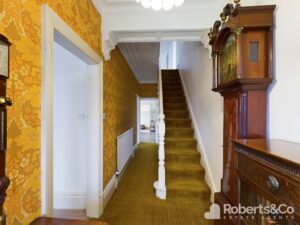
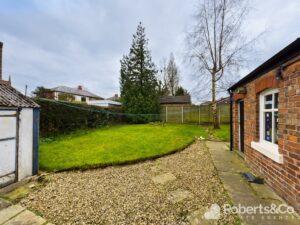
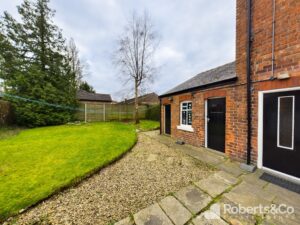
Description
PROPERTY DESCRIPTION Sitting proudly on Pope Lane in Penwortham, is this four bedroom Edwardian home. It's bursting with charming features and there is space at every turn making it ideal for the modern family.
There is a large driveway to the front of the property offering ample off road parking for several vehicles.
You are greeted by this sense of history, that gets you excited to see more. Head through the porch with its original tiled flooring, and into the grand entrance hall.
There is a reception room at the front of the house that is flooded with light from the large window, and a second reception room to the side. The versatility of each room is one of the great features about the property.
The breakfast kitchen will be the heart of this family home. We can see you all sat round eating supper and catching up on your day.
Upstairs to the four bedrooms, three double bedrooms and a good sized single, and a three piece family bathroom.
Outside a handy wash house and two outbuildings, these could be knocked through together (subject to planning) to make a great utility and downstairs cloaks, or extended kitchen.
There is a detached garage, and a good size rear garden.
This home is ready for someone to come in and make their own.
LOCAL INFORMATION PENWORTHAM is a town in South Ribble, Lancashire. Situated on the South Bank of the River Ribble, where a vibrant community with an abundance of shops, cafes, diverse eateries and trendy wine bars, are conveniently on hand. Excellent catchment area for primary and secondary schools. Preston city centre is no more than a mile away, easy access to the motorway network with the Lake District, Manchester and Liverpool being only an hour's drive. Fantastic walks, parks and cycleways are also easily accessed within minutes of the area.
PORCH * Original front door * Original floor tiles * Coving *
ENTRANCE HALL * Grand entrance hall * Original staircase * Panelled staircase to first floor * Coving * Carpet flooring * Ceiling light * Central heating radiator * Under stairs storage cupboard * Wooden and glass door to porch *
LOUNGE 12' 3" x 12' 1" (3.73m x 3.68m) * Original wooden sash window with secondary glazing * Carpet flooring * Original ceiling rose * Ceiling and wall lights * Coving * TV point * Central heating radiator * Gas fire *
SECOND RECEPTION 13' 2" x 12' 0" (4.01m x 3.66m) * 2 Original wooden sash windows with secondary glazing * Carpet flooring * Ceiling rose * Ceiling and wall lights * Coving * TV point * Central heating radiator * Feature Claygate fireplace *
BREAKFAST KITCHEN 11' 6" x 11' 0" (3.51m x 3.35m) * Original wooden sash window with single glazing * Fireplace * Built in cupboards * Partially tiled walls * Vinyl flooring * Range of wall and base units * Stainless steel sink and drainer * Space for fridge * Space and plumbing for washing machine * Integrated Neff oven and hob *
REAR PORCH * Wooden door to garden * Vinyl flooring * Ceiling light * Space for large fridge freezer, and has useful wall mounted cupboards *
LANDING * Carpet flooring * Central heating radiator * Ceiling light * Skylight- access to loft - fully insulated *
BEDROOM ONE 13' 2" x 12' 1" (4.01m x 3.68m) * Original wooden sash window with secondary glazing * Carpet flooring * Ceiling lights * Central heating radiator * Picture rail *
BEDROOM TWO 12' 4" x 12' 2" (3.76m x 3.71m) * Original wooden sash window with secondary glazing * Ceiling lights * Range of built in wardrobes *
BEDROOM THREE 10' 1" x 11' 1" (3.07m x 3.38m) * Original wooden sash window with secondary glazing * Carpet flooring * Ceiling light * Central heating radiator * Range of fitted wardrobes * Fitted cupboard housing hot water cylinder *
BEDROOM FOUR 8' 9" x 5' 6" (2.67m x 1.68m) * Original wooden sash window with secondary glazing * Central heating radiator *
BATHROOM 6' 1" x 7' 9" (1.85m x 2.36m) * Original wooden sash window with single glazing * Carpet flooring * WC * Ceiling light * Partially tiled walls * Pedestal sink * Bath with overhead shower * Central heating radiator *
OUTSIDE * Garden fronted mainly laid to lawn * Driveway to side * Detached garage * York stone patio area * Combination of lawn and stones * Outdoor security lighting *
WASH HOUSE * Stone slab for sink * Vaulted ceiling * Wooden window and door *
COAL HOUSE
GARAGE 16' 1" x 8' 11" (4.9m x 2.72m) * Detached garage * 2 windows *
We are informed this property is Council Tax Band D
For further information please check the Government Website
Whilst we believe the data within these statements to be accurate, any person(s) intending to place an offer and/or purchase the property should satisfy themselves by inspection in person or by a third party as to the validity and accuracy.
Please call 01772 746100 to arrange a viewing on this property now. Our office hours are 9am-5pm Monday to Friday and 9am-4pm Saturday.
Key Features
- Beautiful Period Property
- 4 Bedrooms
- 2 Reception Rooms
- Offered With No Chain
- Breakfast Kitchen
- Wash Room & Outbuildings
- 3 Piece Bathroom
- Driveway & Garage
- Front & Rear Gardens
- Full Property Details in our Brochure * LINK BELOW
Floor Plan
