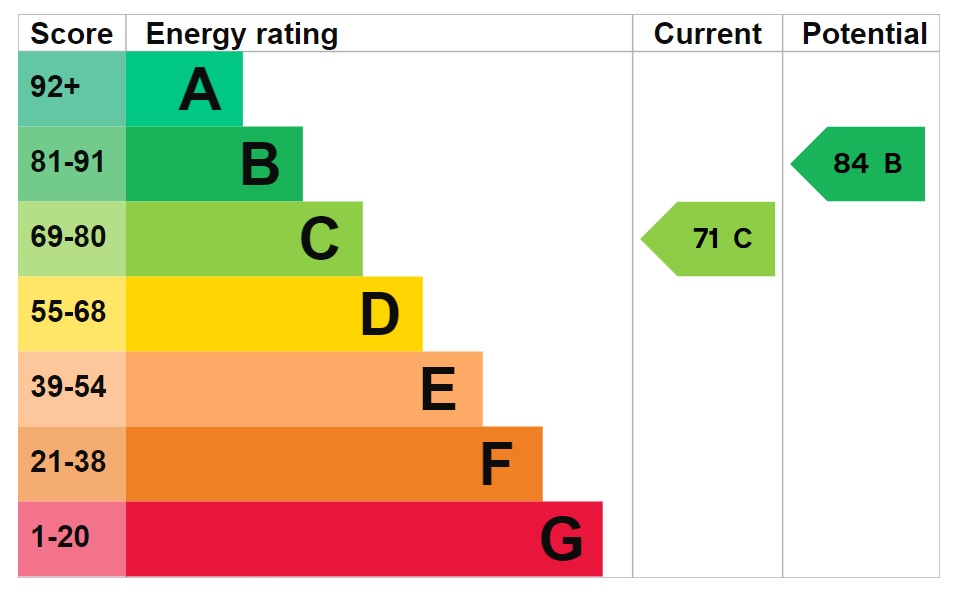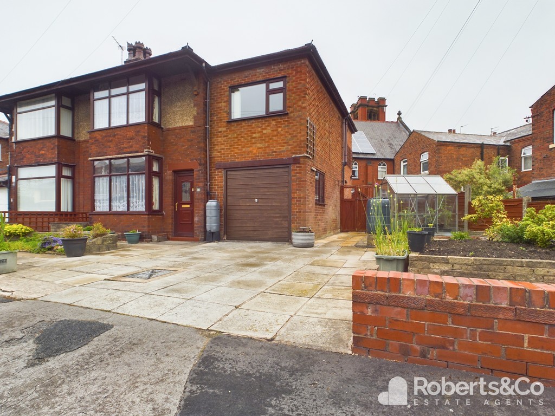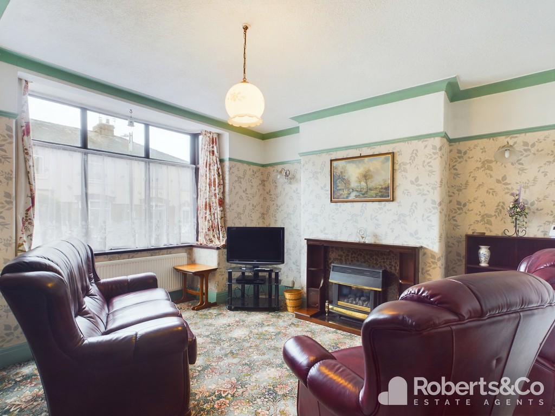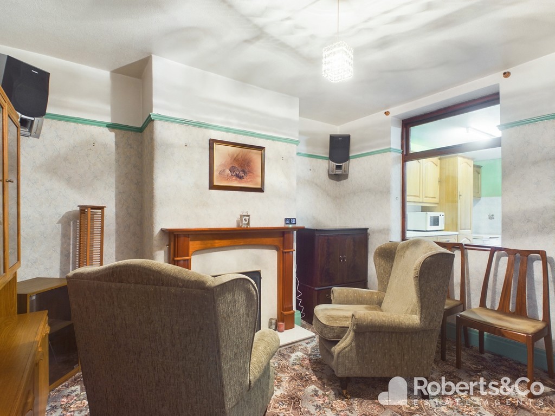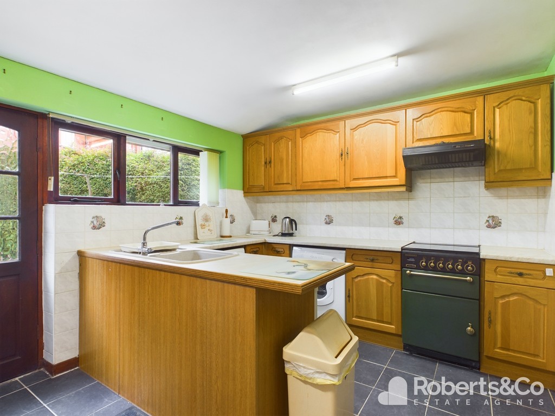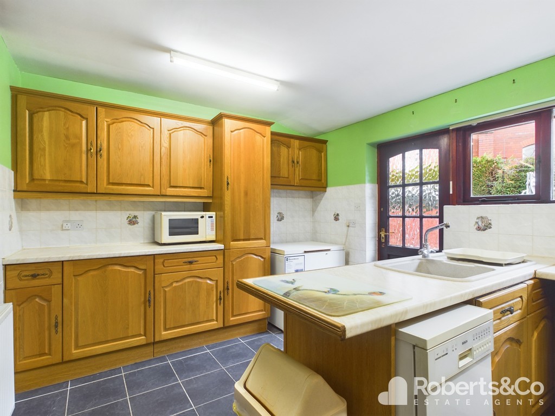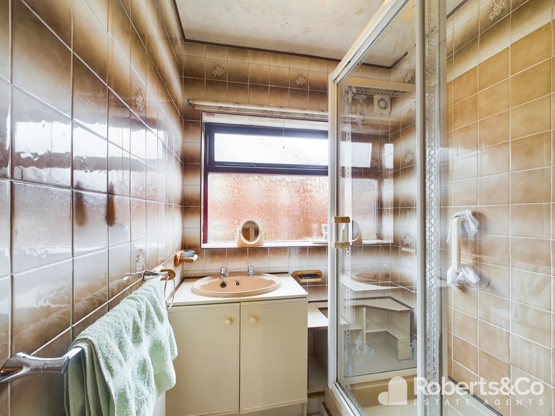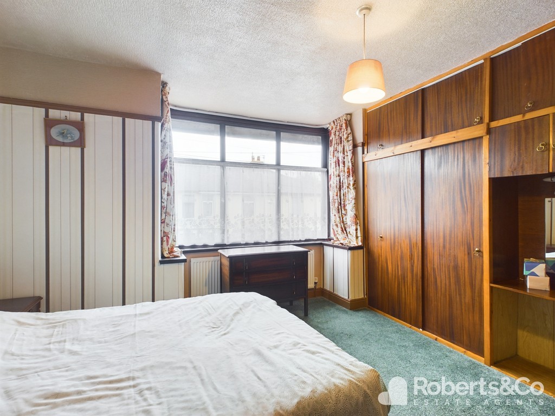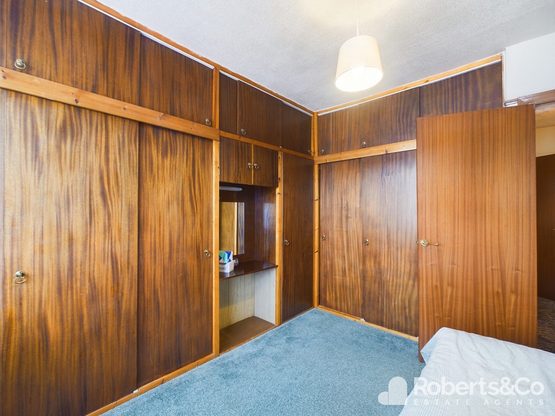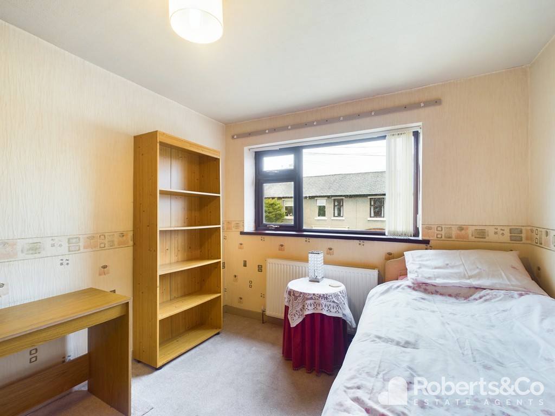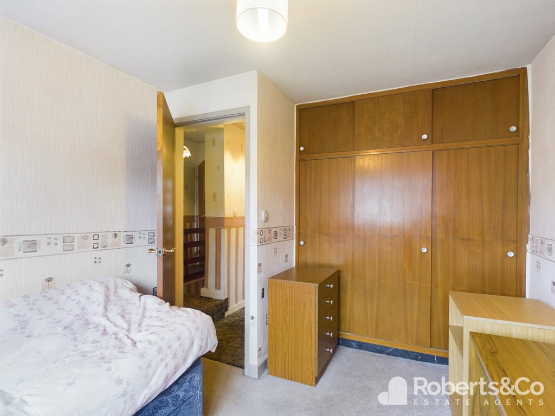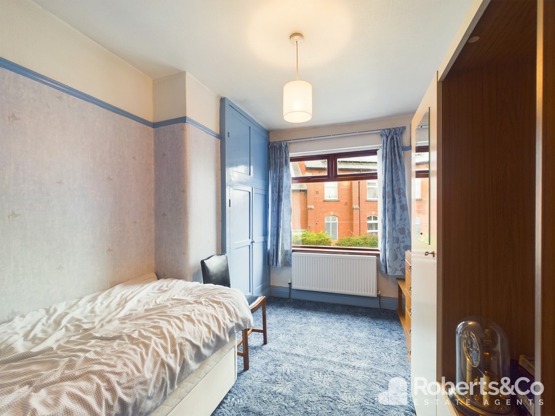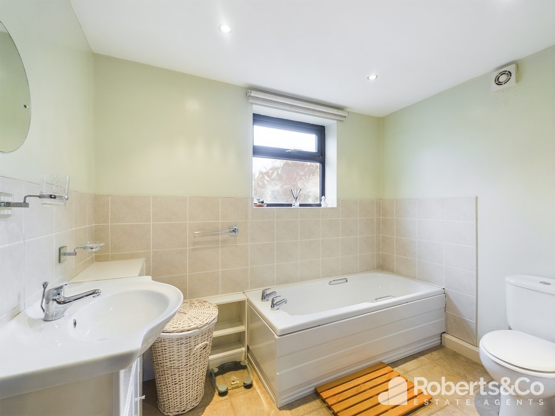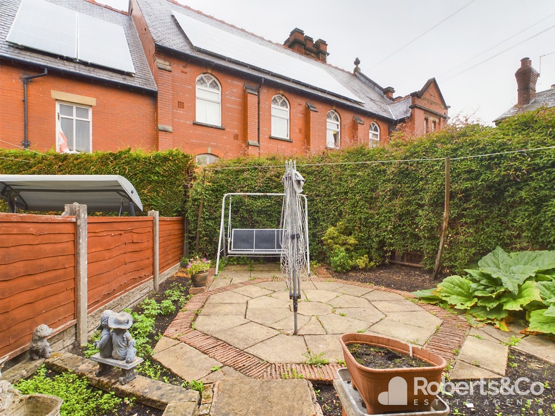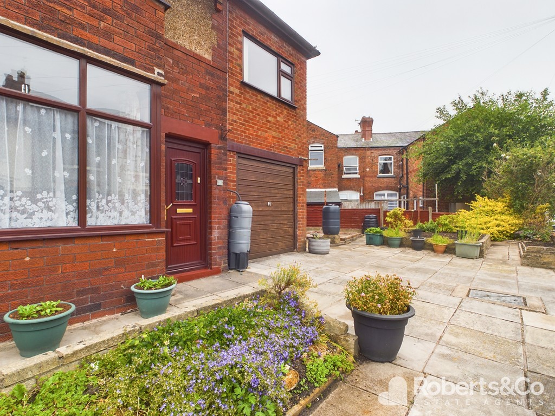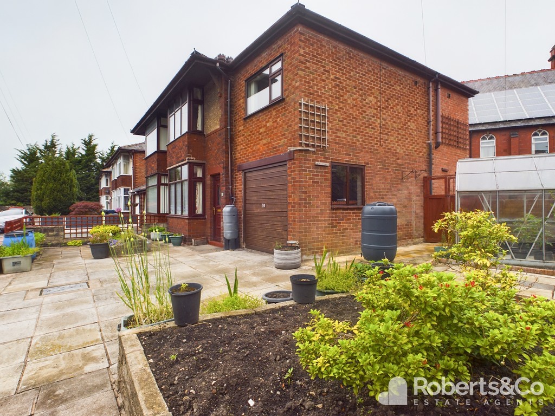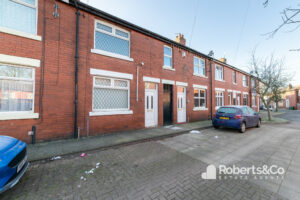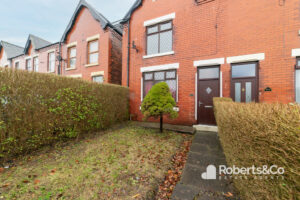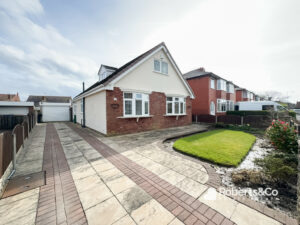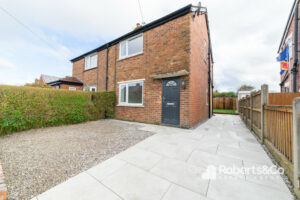Lords Avenue, Lostock Hall SOLD STC
-
 3
3
-
 £185,000
£185,000
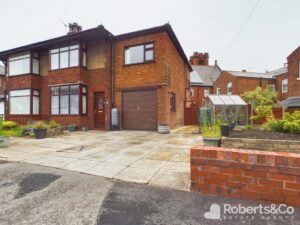
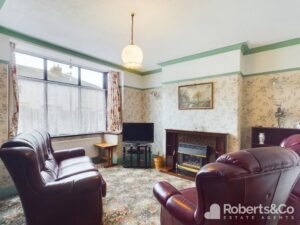
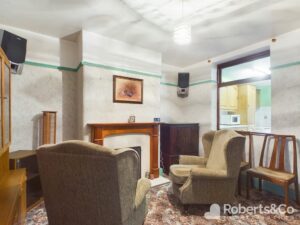
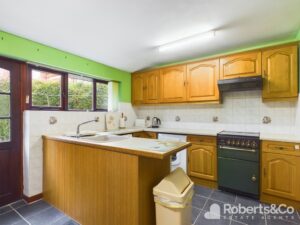
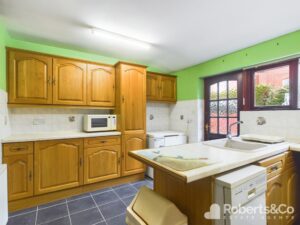
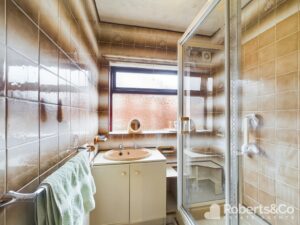
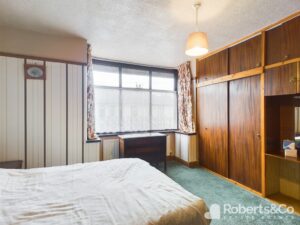
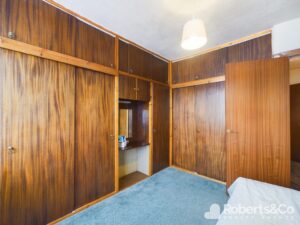
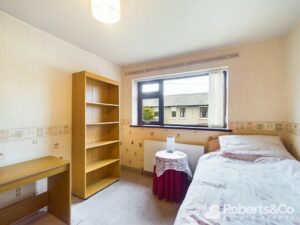
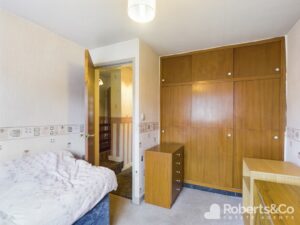
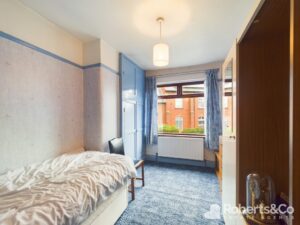
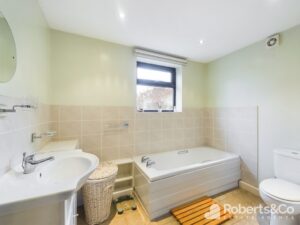
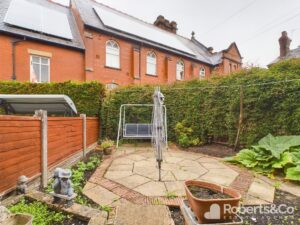
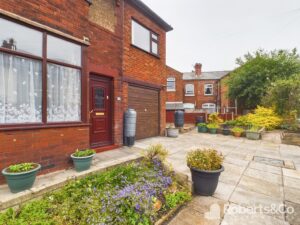
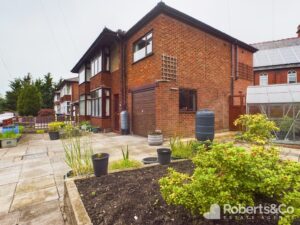
Description
PROPERTY DESCRIPTION A total blank canvas ready to call your own, Lords Avenue is offered with no chain and offers bags of potential to be transformed into a charming family home with a little love and TLC!
The property occupies a large pleasant position within a quiet cul de sac of Lostock Hall. You'll find plenty of parking for family and guests on the driveway with space for two cars.
A large plot to the side currently home to raised flower beds and green house.
Head into the vestibule before heading through to the generous lounge, centred around a feature fireplace. Light floods in from the large front bay window. Through to a second reception room, again centred around a fireplace.
To the rear of the home sits the kitchen diner, offering plenty of space to cook and entertain guests. There's an abundance of storage for provisions. There's a deep under stairs storage cupboard that would make a brilliant pantry or the perfect spot to store household items.
Upstairs, you'll find three good size bedrooms. The rooms share a family bathroom which sits to the rear of the home, a shower room and a separate WC.
To the rear sits the delightfully enclosed rear garden, mainly paved. The perfect spot to enjoy al-fresco dining, while established hedges help add privacy to the space.
LOCAL INFORMATION LOSTOCK HALL is a suburban village within the South Ribble borough of Lancashire. It is located on the south side of the Ribble River, some 3 miles south of Preston and 2.5 miles north of Leyland. Within easy reach of local amenities, supermarkets, schools and all major motorway links.
VESTIBULE * UPVC external front door * Ceiling light * Carpet flooring * Inner door to living room *
LIVING ROOM 13' 6" x 13' 1" (4.11m x 3.99m) * UPVC double glazed bay window * Carpet flooring * Ceiling light * Central heating radiator * Gas fire *
SECOND RECEPTION ROOM 12' 0" x 10' 0" (3.66m x 3.05m) * Window through to kitchen * Carpet flooring * Ceiling light * Central heating radiator * Gas fire * Door with stairs to first floor * Under stairs cupboard *
KITCHEN 10' 0" x 13' 8" (3.05m x 4.17m) * UPVC double glazed windows and external back door * Ceiling light * Tiled flooring * Range of wall and base units * Central heating radiator * Space and plumbing for washing machine * Space for under counter fridge * Space for cooker * Extractor hood * Space for chest freezer *
LANDING * 2 level landing * 2 Ceiling lights * Carpet flooring * Loft access *
BEDROOM ONE 11' 11" x 14' 4" (3.63m x 4.37m) * UPVC double glazed window * Ceiling light * Carpet flooring * Central heating radiator * Range of fitted bedroom furniture *
BEDROOM TWO 11' 0" x 8' 11" (3.35m x 2.72m) * UPVC double glazed window * Ceiling light * Carpet flooring * Central heating radiator * Fitted wardrobes *
BEDROOM THREE 12' 7" x 8' 6" (3.84m x 2.59m) * UPVC double glazed window * Ceiling light * Carpet flooring * Central heating radiator * Built in storage cupboard *
SHOWER ROOM 5' 6" x 5' 5" (1.68m x 1.65m) * UPVC double glazed window * Ceiling light * Tiled walls and flooring * Central heating radiator * Wash hand basin vanity unit * Walk in shower cubicle *
BATHROOM 6' 9" x 8' 11" (2.06m x 2.72m) * UPVC double glazed window * Ceiling spot lights * Tiled flooring * Part tiled walls * Central heating radiator * Extractor fan * Bath * WC * Wash hand basin vanity unit *
SEPARATE WC * WC * Ceiling light * Carpet flooring *
OUTSIDE * Ample driveway parking * Corner plot * Garden to front, side and rear * Raised beds * Green house * Patio area at the back *
We are informed this property is Council Tax Band C
For further information please check the Government Website
Whilst we believe the data within these statements to be accurate, any person(s) intending to place an offer and/or purchase the property should satisfy themselves by inspection in person or by a third party as to the validity and accuracy.
Please call 01772 977100 to arrange a viewing on this property now. Our office hours are 9am-5pm Monday to Friday and 9am-4pm Saturday.
Key Features
- Ideal Project Home
- Offered With No Chain
- 3 Bedrooms
- 2 Reception Rooms
- Very Generous Plot
- Fitted Kitchen
- Three Piece Bathroom
- Shower Room & Separate WC
- Driveway Parking
- Full Property Details in our Brochure * LINK BELOW
Floor Plan
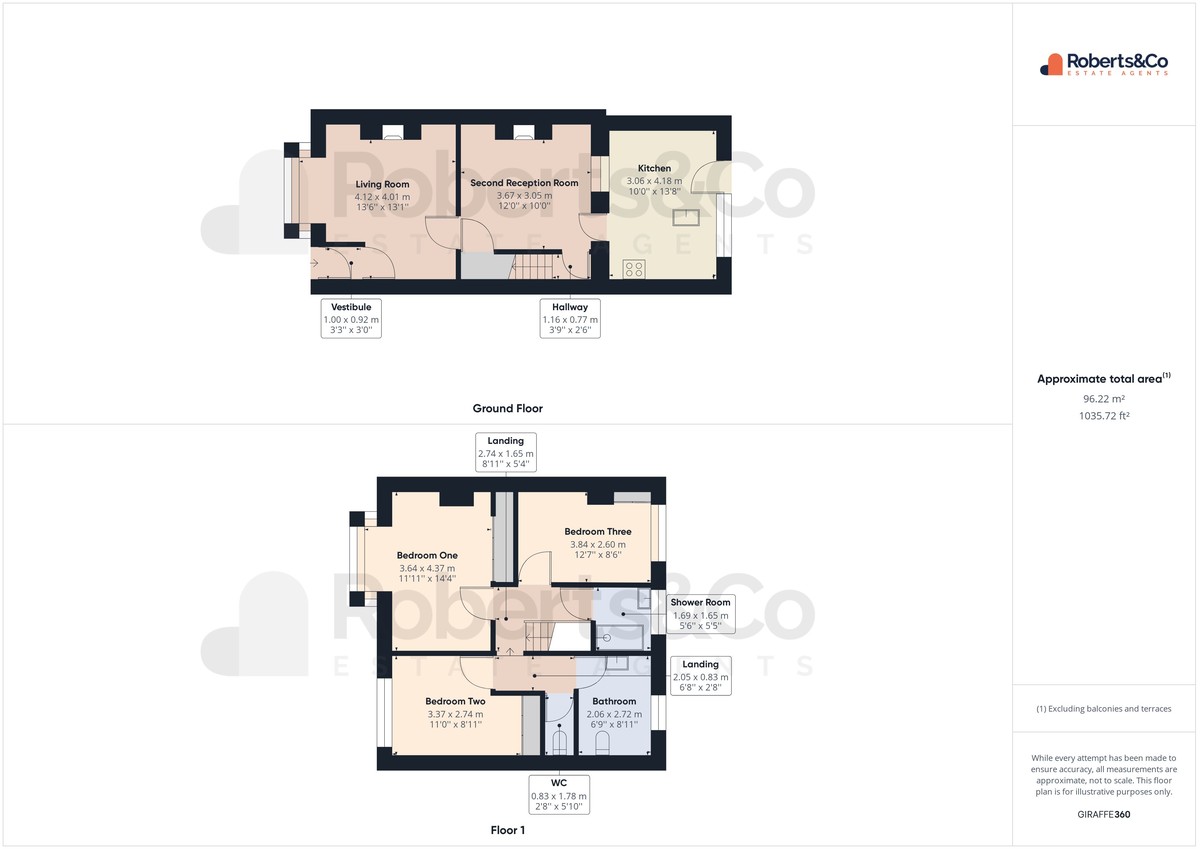
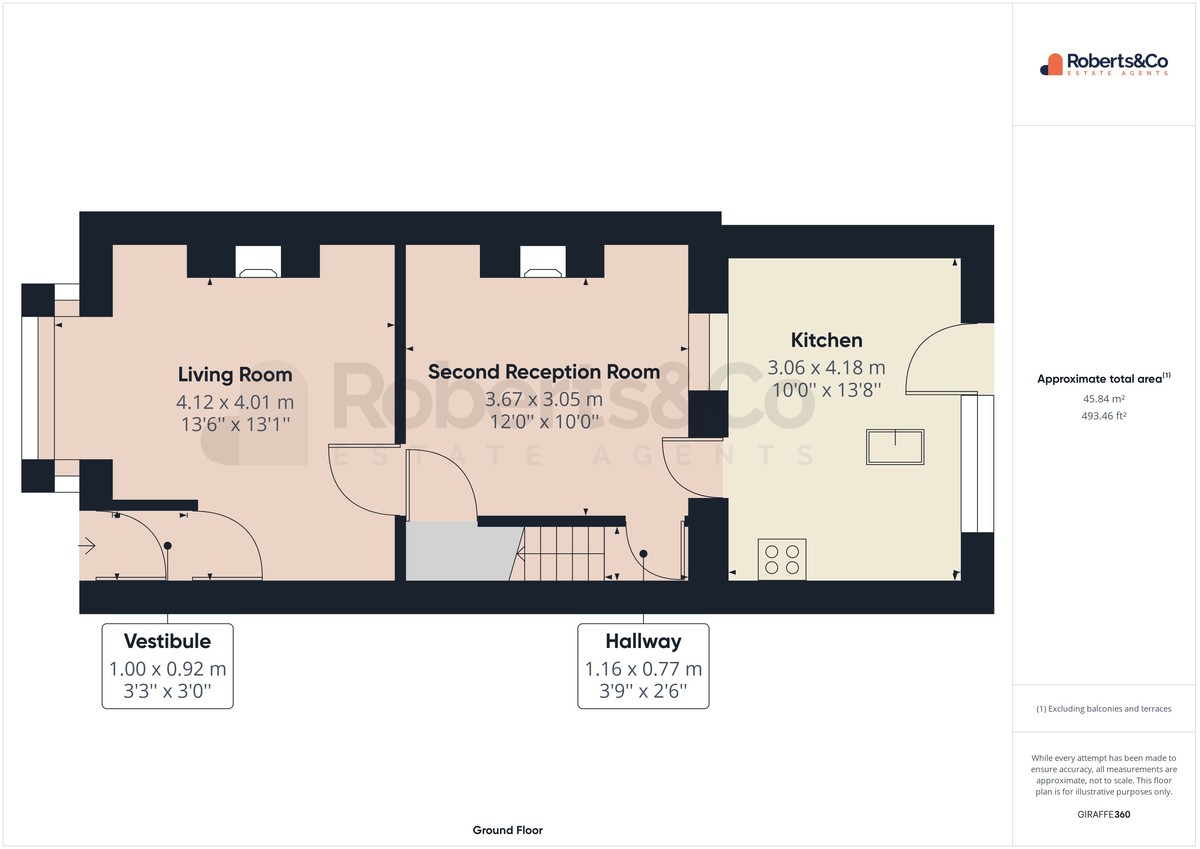
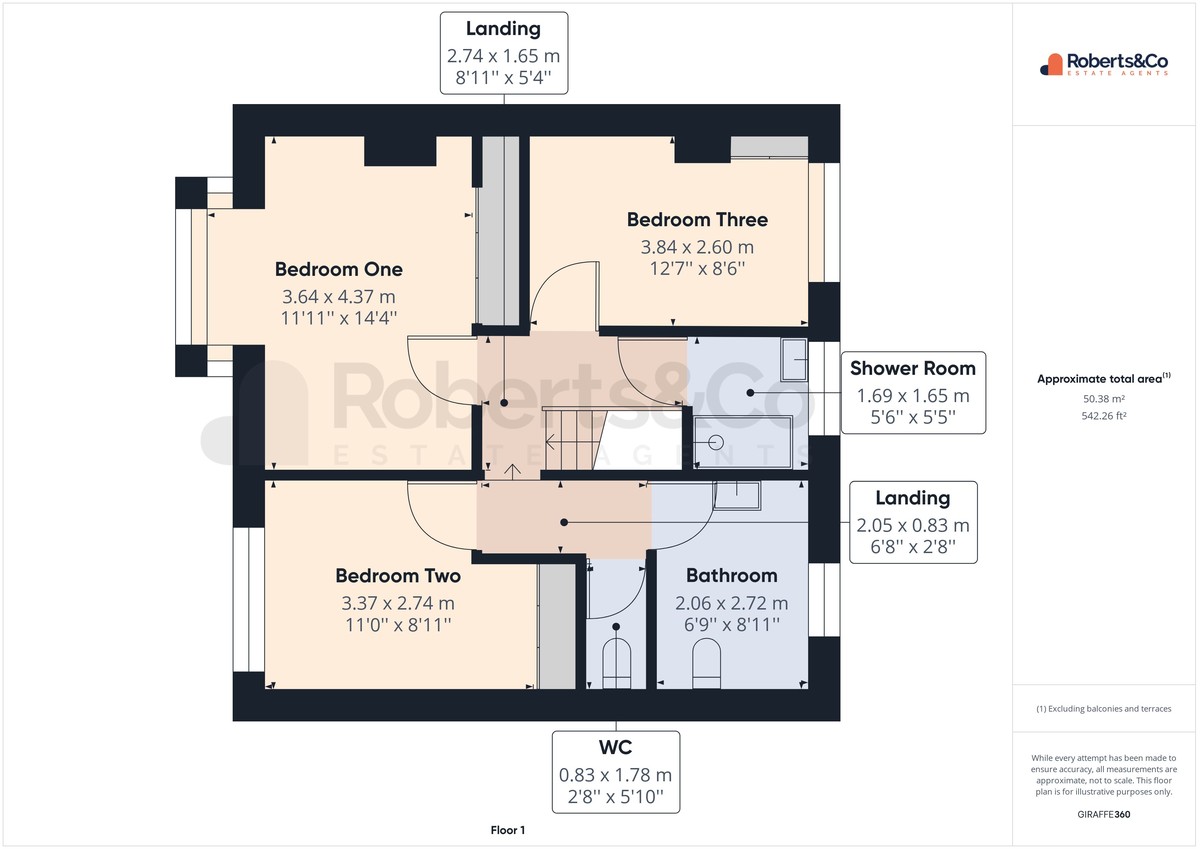
Location
EPC
