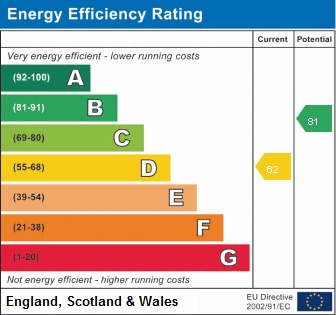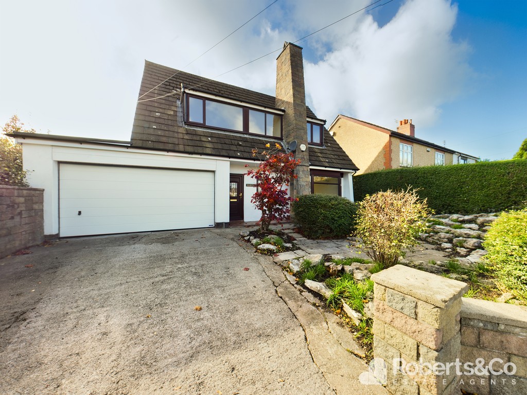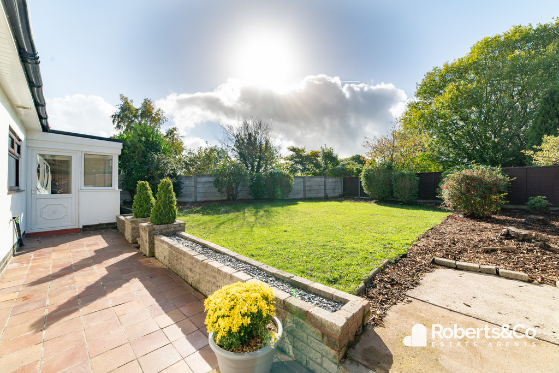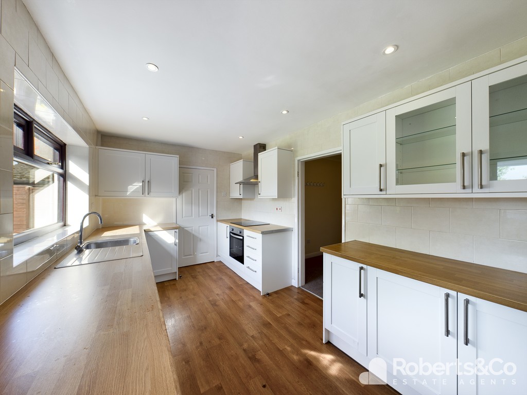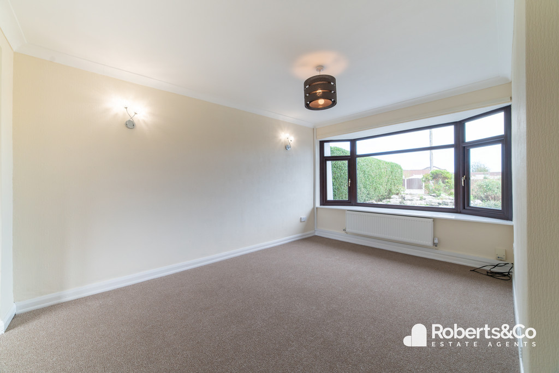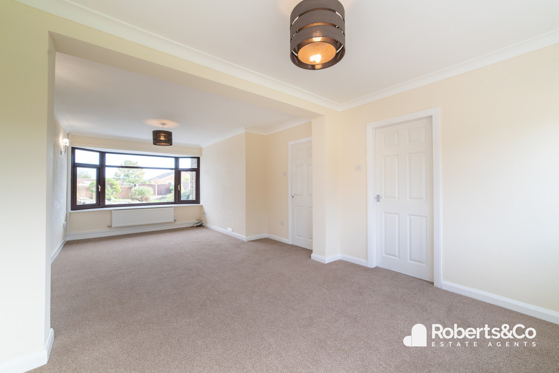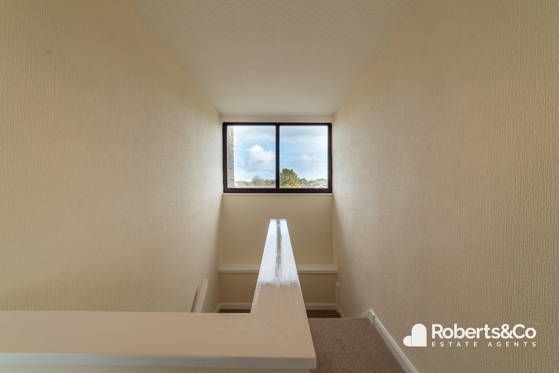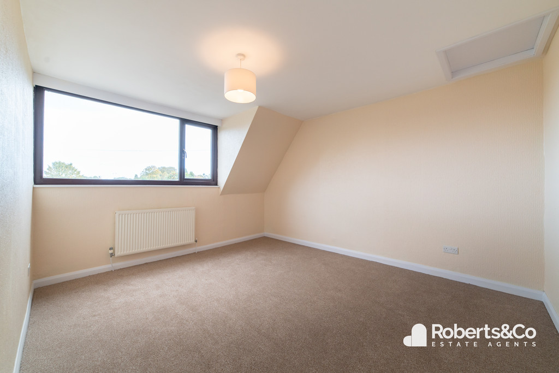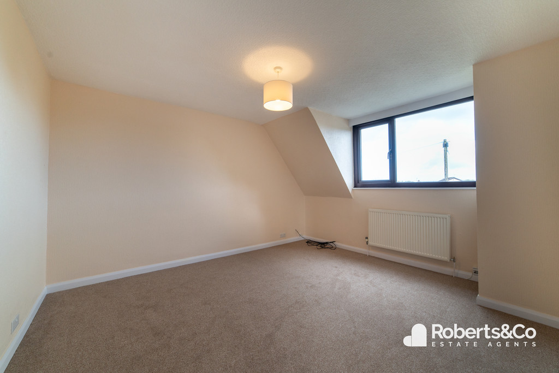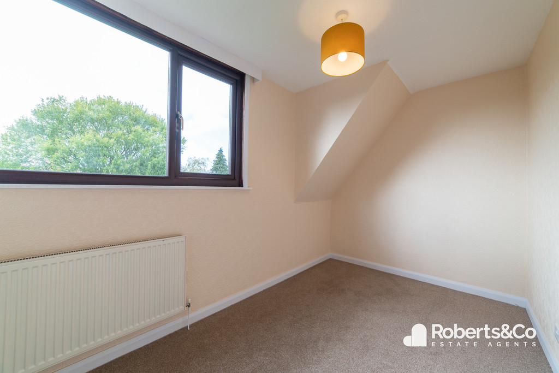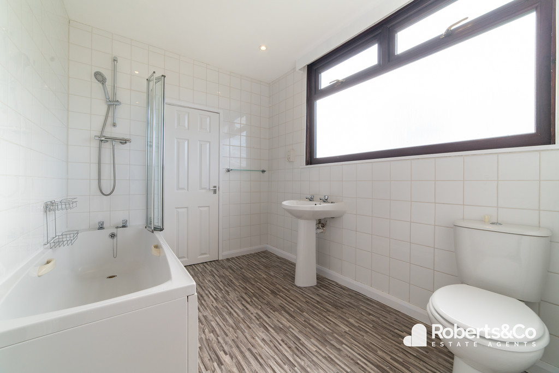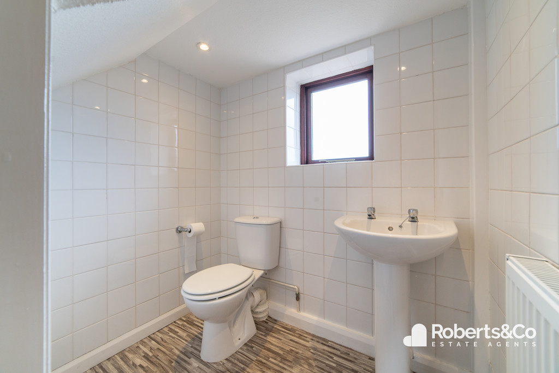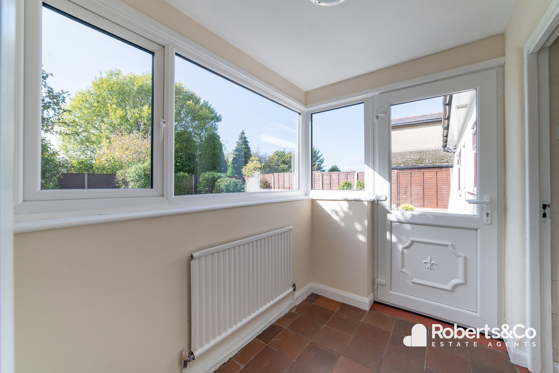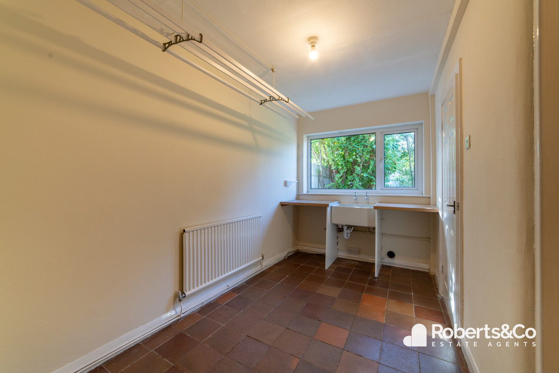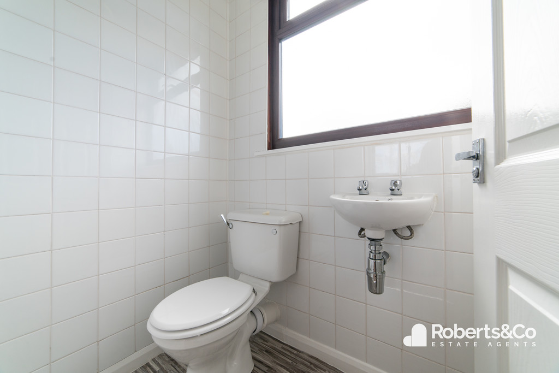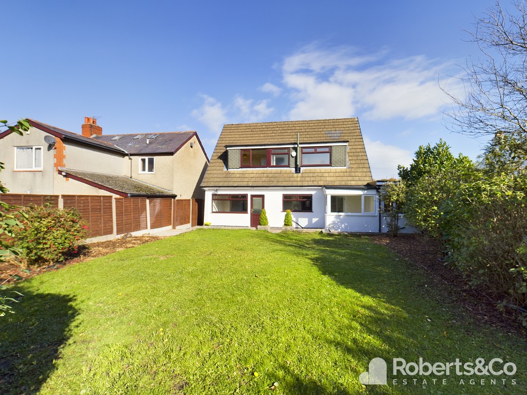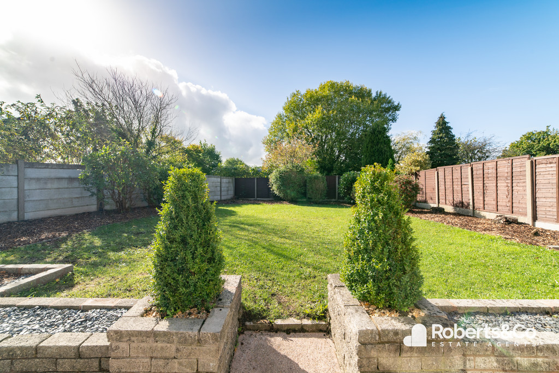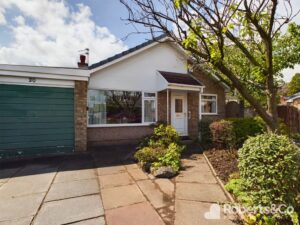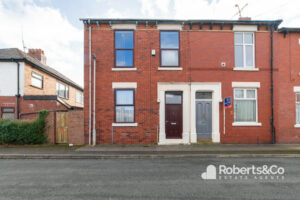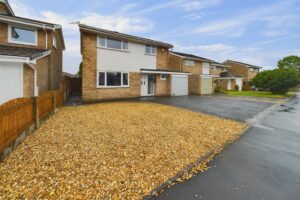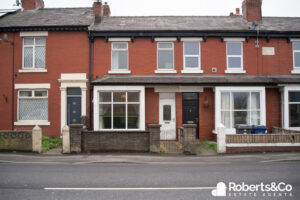Todd Lane South, Lostock Hall SOLD STC
-
 3
3
-
 £310,000
£310,000
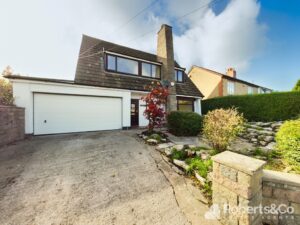
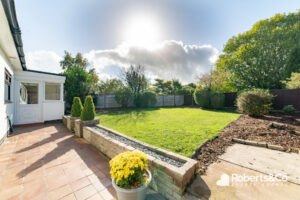
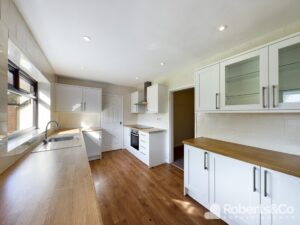
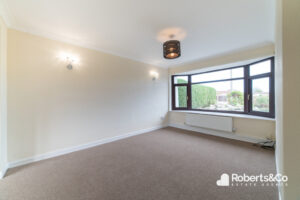
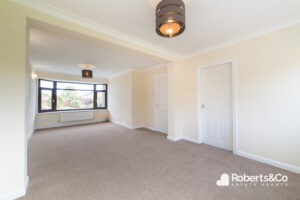
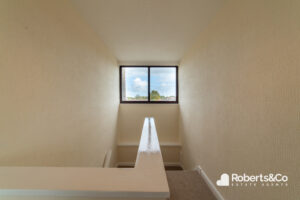
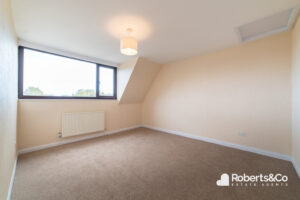
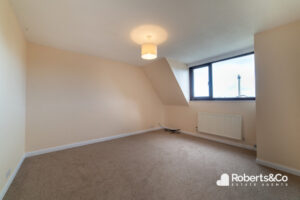
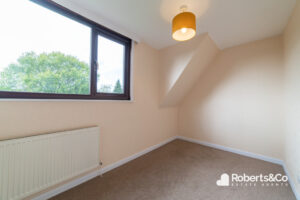
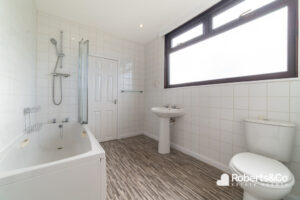
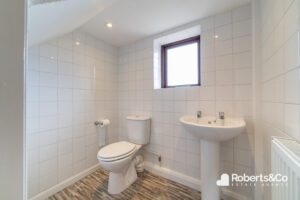
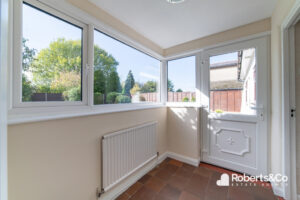
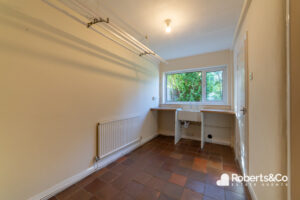
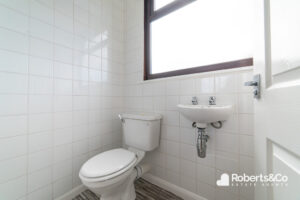
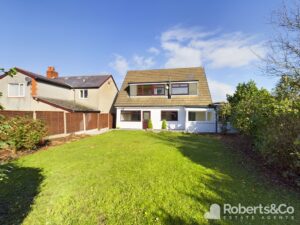
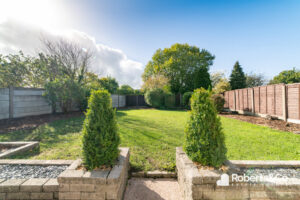
Description
'Maruth' is a detached family home with oodles of space inside and out, this stunning abode sits in an excellent location to the nearby school's, local amenities and transport links.
Its proportions are generous and the space is perfect for large and extended modern living, no matter what your family size.
Step inside the airy entrance hall and head through to the kitchen that is bathed in natural light. The fresh neutral colours and new flooring add a luxurious feel to the space. There are two generous sized open living rooms, both neutrally decorated and flooded with light.
To the back of the property a handy utility room with two store cupboards. From here you have access to the integral garage. We think there is potential to adapt this layout to suit needs of any family. Also on this floor, you'll find a handy downstairs toilet.
To the first floor, three double bedrooms, a family bathroom, and also a separate WC. So no fighting of who's going first.
Escape with a good book and cup of coffee to the patio. The generous southwest facing rear garden is lovely and private.
Ready to move into and offered with no chain!
LOCAL INFORMATION LOSTOCK HALL is a suburban village within the South Ribble borough of Lancashire. It is located on the south side of the Ribble River, some 3 miles south of Preston and 2.5 miles north of Leyland. Within easy reach of local amenities, supermarkets, schools and all major motorway links.
ENTRANCE HALL * UPVC double glazed door * Carpet flooring * Central heating radiator * Ceiling light * Stairs to first floor *
DOWNSTAIRS WC * UPVC double glazed window * Vinyl flooring * Central heating radiator * Ceiling spot lights * Fully tiled walls * WC * Pedestal sink * Understairs storage cupboard *
LOUNGE 9' 11" x 14' 1" (3.02m x 4.29m) * UPVC double glazed bay window to front * Carpet flooring * Wall and ceiling lights * Central heating radiator * TV point *
LOUNGE DINER 11' 10" x 8' 2" (3.61m x 2.49m) UPVC double glazed window and door to the rear * Carpet flooring * Ceiling light * Central heating radiator *
KITCHEN 15' 1" x 8' 6" (4.6m x 2.59m) * UPVC double glazed window * Vinyl flooring * Central heating radiator * Ceiling spot lights * Shaker style * Stainless steel sink and drainer * Integrated electric oven * Integrated hob * Extractor * Wooden door to rear porch * Space for fridge * Space for freezer *
REAR PORCH * UPVC double glazed window and rear door * Tiled flooring * Central heating radiator *
UTILITY ROOM 6' 9" x 11' 6" (2.06m x 3.51m) * UPVC double glazed window * Tiled flooring * Central heating radiator * Ceiling light * Belfast sink * Space and plumbing for washing machine * Space for dryer * Original drying rack * Two store rooms- both with ceiling lights and one with power *
LANDING * UPVC double glazed window * Carpet flooring * Ceiling light *
BEDROOM ONE 12' 0" x 13' 5" (3.66m x 4.09m) * UPVC double glazed window * Carpet flooring * Central heating radiator * Ceiling light * Loft access- boarded *
BEDROOM TWO 11' 9" x 13' 6" (3.58m x 4.11m) * UPVC double glazed window * Carpet flooring * Central heating radiator * Ceiling light *
BEDROOM THREE 12' 0" x 7' 2" (3.66m x 2.18m) * UPVC double glazed window * Carpet flooring * Central heating radiator * Ceiling light * Lovely views of the garden *
FAMILY BATHROOM 9' 1" x 7' 0" (2.77m x 2.13m) * UPVC double glazed window * Vinyl flooring * Fully tiled walls * Central heating towel radiator * Ceiling spot lights * Pedestal Sink * Bath with overhead shower * WC * Door to store room *
STORE ROOM * Vinyl flooring * Ceiling lights * Housing the gas boiler * Shelving for towels *
ADDITIONAL WC * UPVC double glazed window * Vinyl flooring * Central heating radiator * Ceiling light * Fully tiled walls * WC * Wash hand basin *
INTEGRAL GARAGE 16' 1" x 15' 6" (4.9m x 4.72m) * Double garage * Recently had a new roof and ceiling * Up and over door to front * 2 Ceiling lights * Power *
OUTSIDE * Enclosed private garden * Tiled patio area for entertaining * Outdoor lighting and water tap * Raised beds * Steps upto the lawn * Established flower beds * Ample off road parking * Established front garden *
Key Features
- Offered With No Chain
- Southwest Facing Rear Garden
- 2 Reception Rooms
- 3 Double Bedrooms
- Fitted Kitchen
- Integral Garage
- Utility Room
- Family Bathroom & Separate WC
- Off Road Parking
- Full Property Details in our Brochure * LINK BELOW
Floor Plan
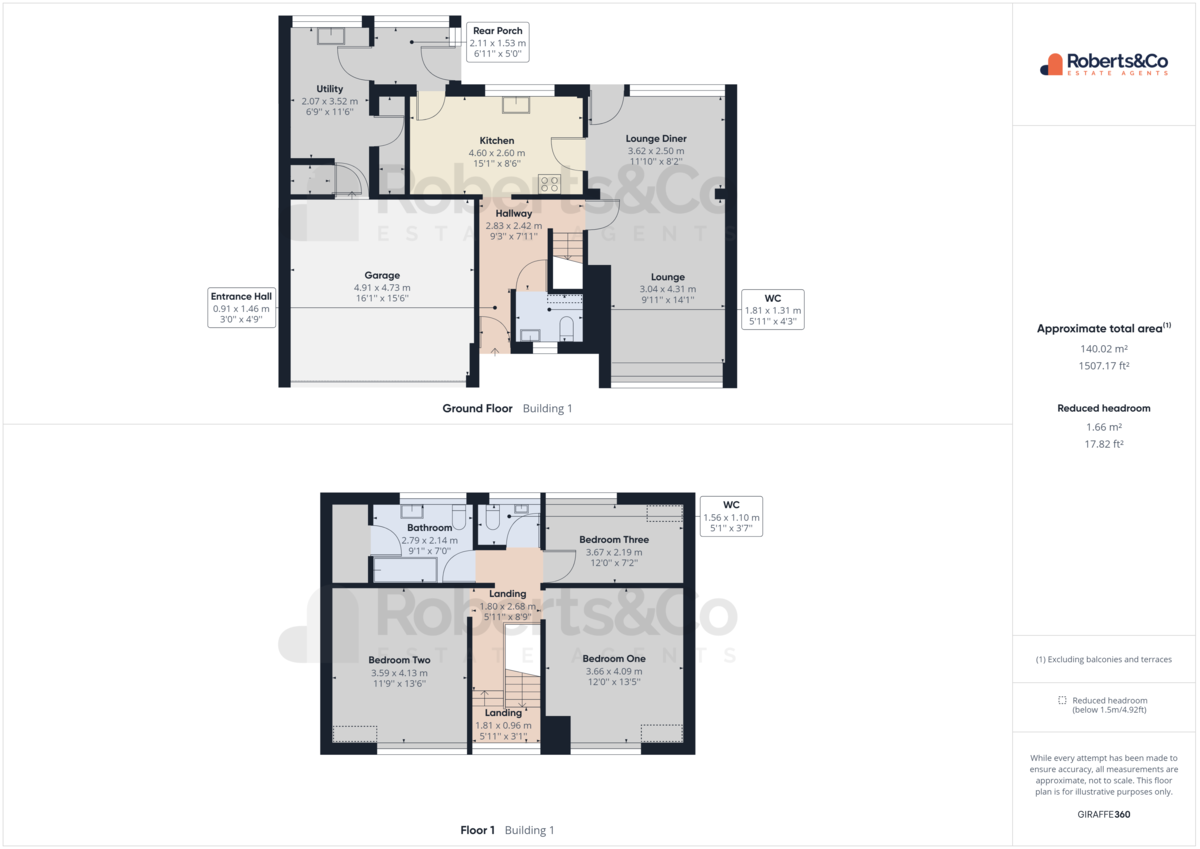
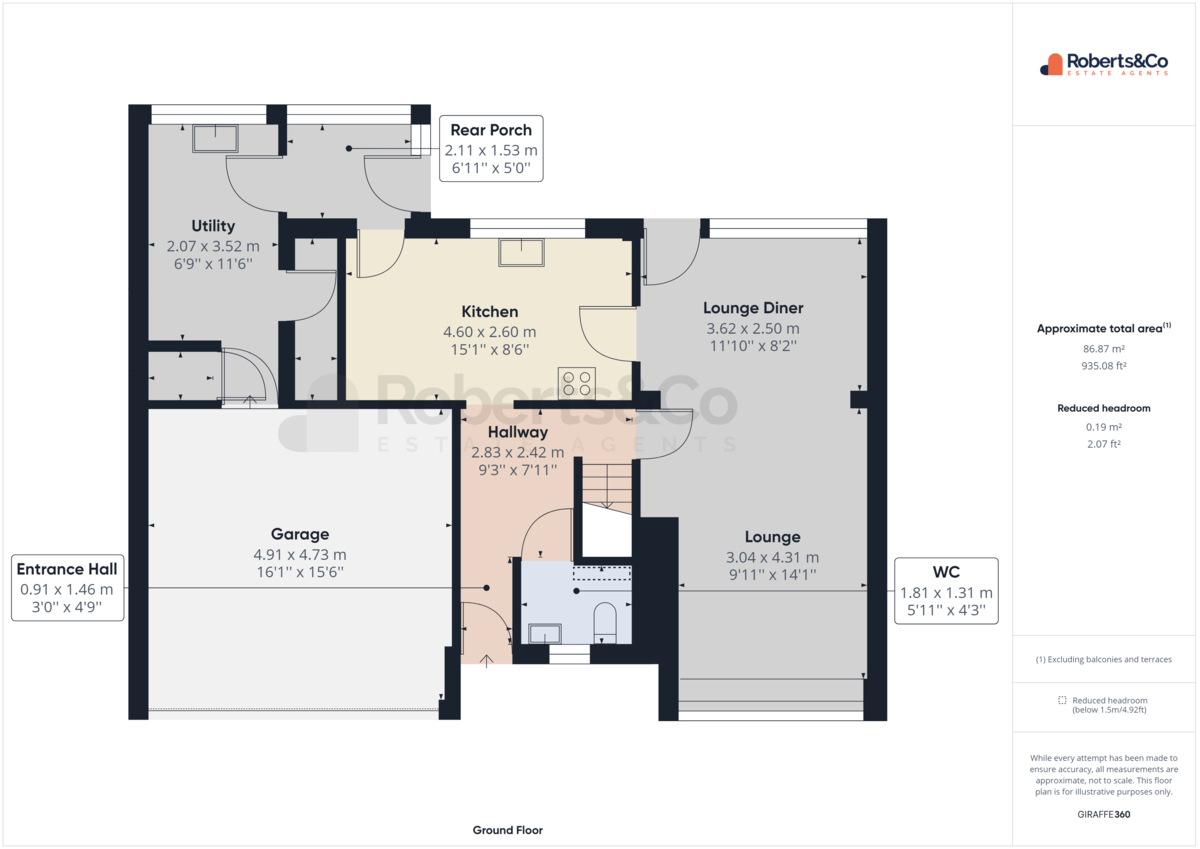
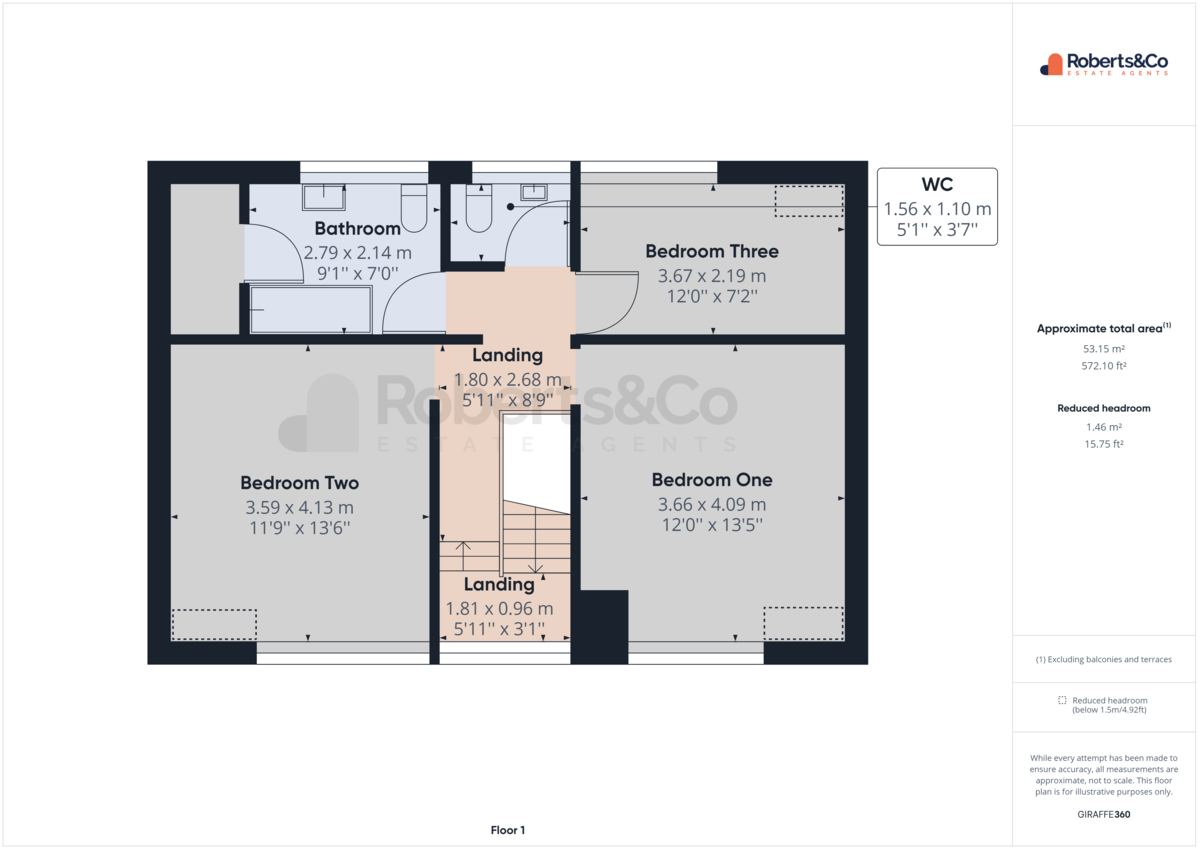
Location
EPC
