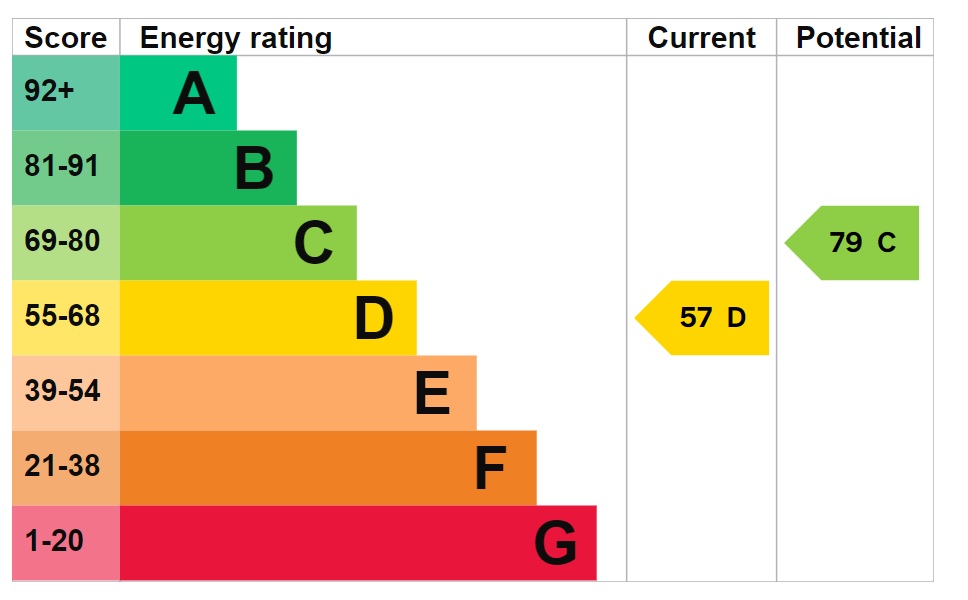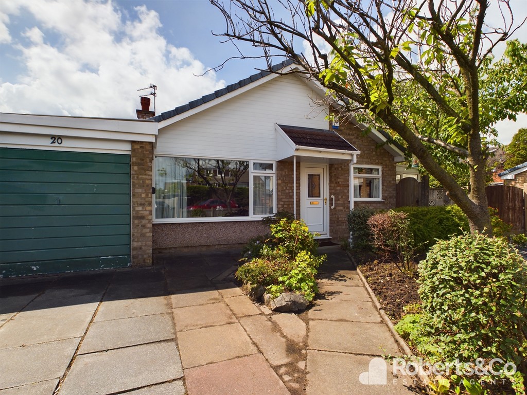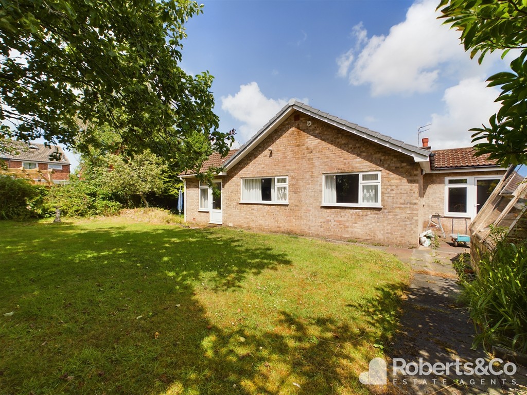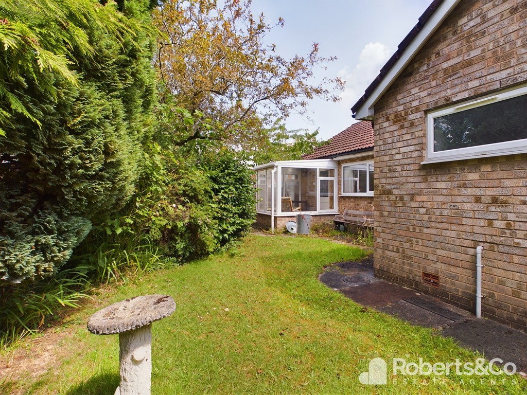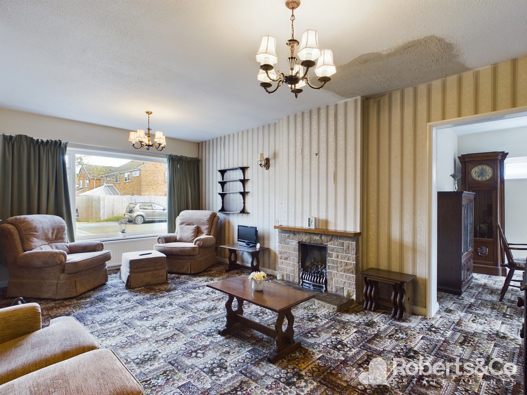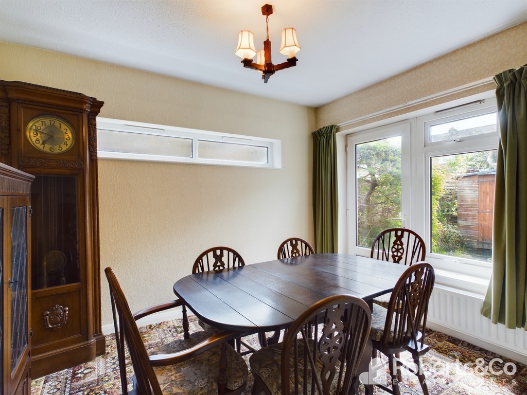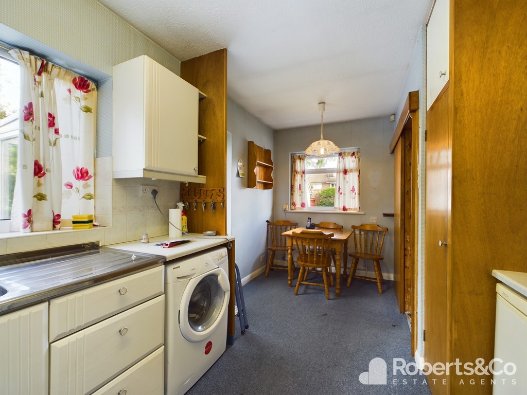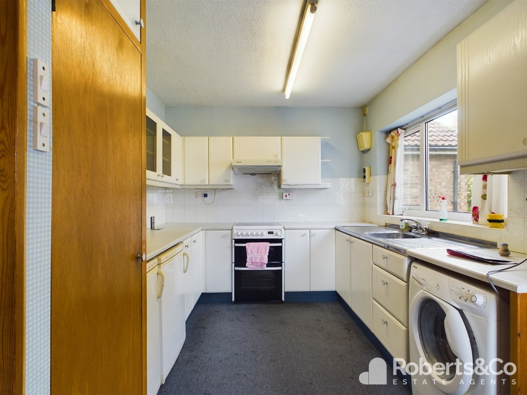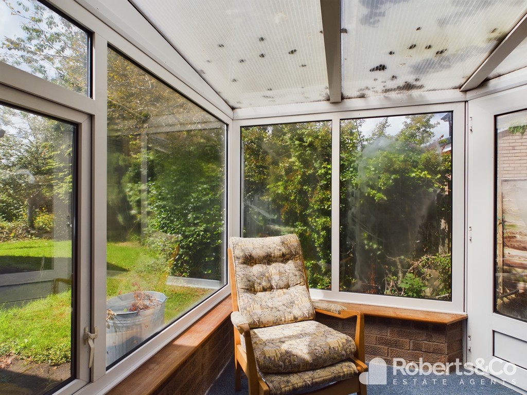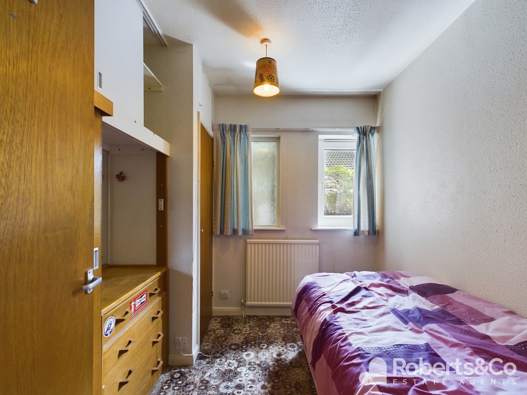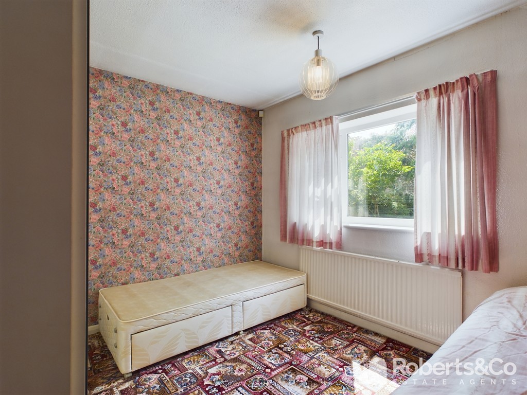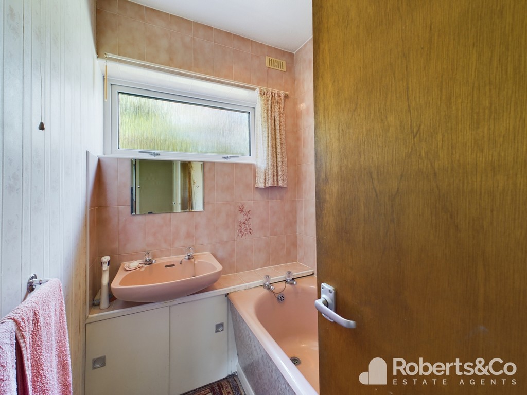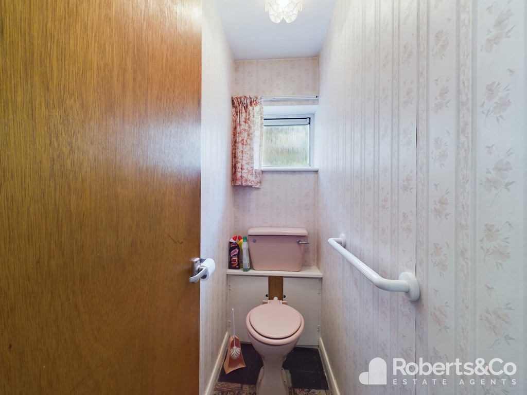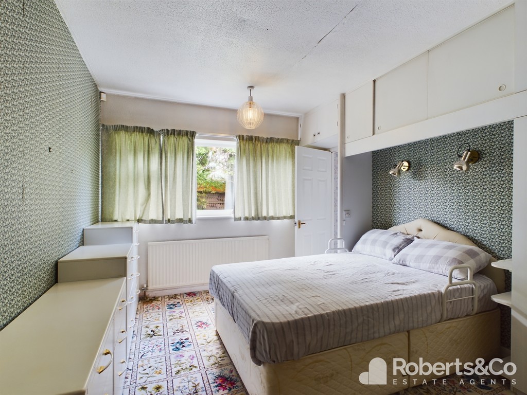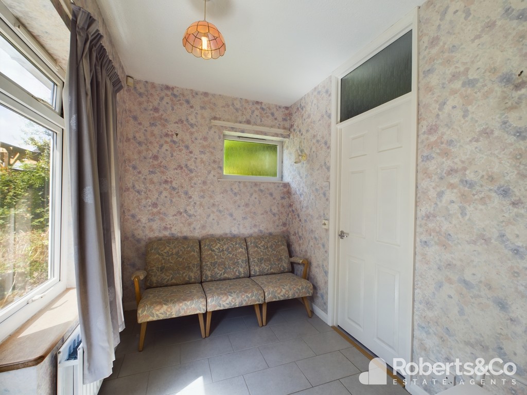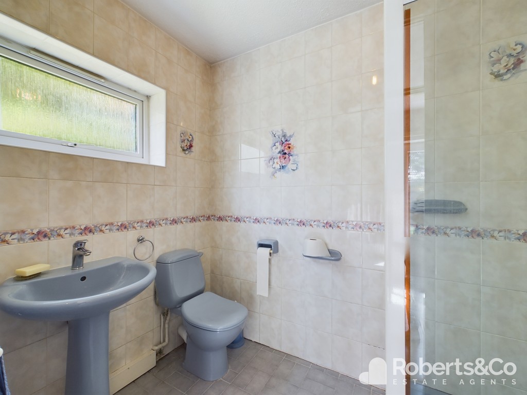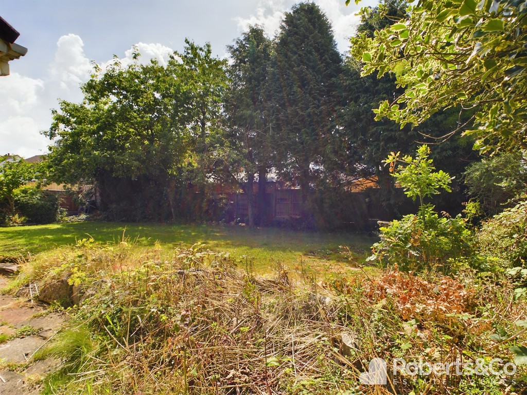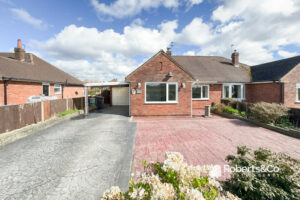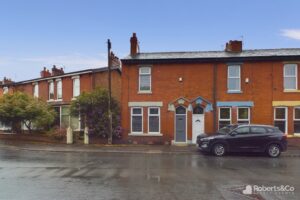Maple Grove, Penwortham SOLD STC
-
 3
3
-
 £290,000
£290,000
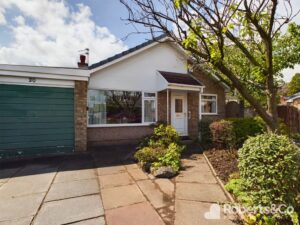
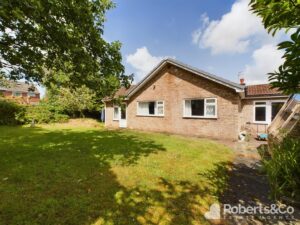
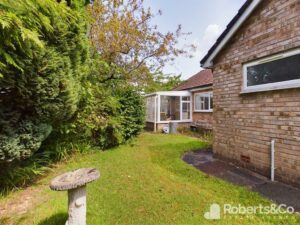
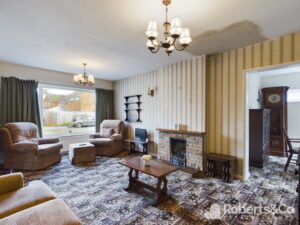
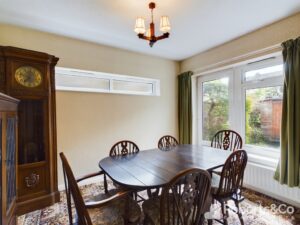
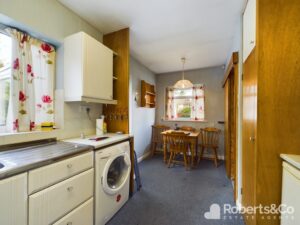
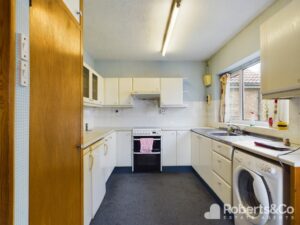
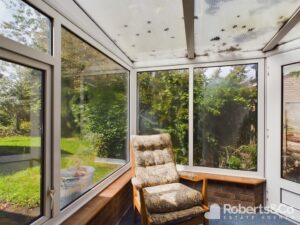
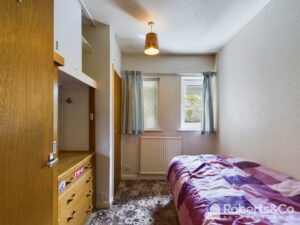
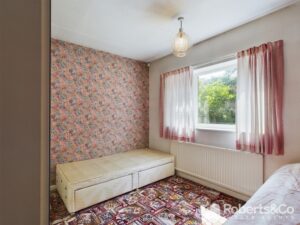
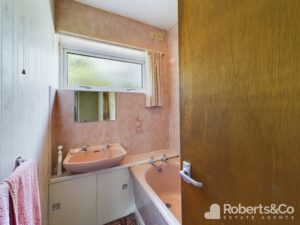
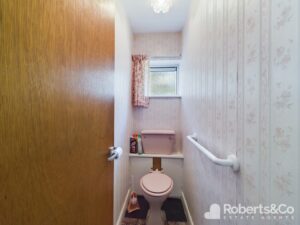
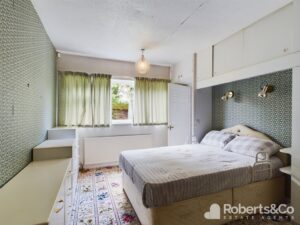
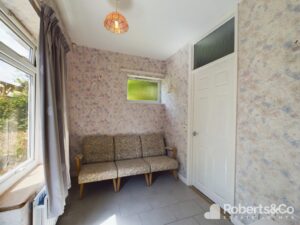
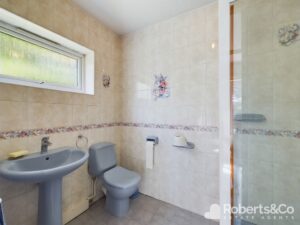
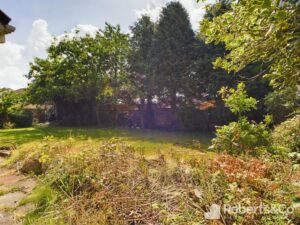
Description
PROPERTY DESCRIPTION Welcome to 20 Maple Grove. This charming 3-bedroom home presents an exciting opportunity for those seeking a home with vast potential in a desirable location.
You'll find three good size bedrooms, an open plan living and dining room, kitchen diner, 2 bathrooms, sun room and a large garden.
As you step inside, you'll find a generous kitchen diner that opens to a sun room. This overlooks the expansive garden,
full of natural light it could be the perfect spot to enjoy your morning coffee.
Sitting off the hallway to the left, the living room. Very generous in size, could easily accommodated two large sofas and other furniture.
Meanwhile, the second reception room provides the perfect setting for an informal supper or some serious entertaining. Its large window adds both space and light, and it would also make a fantastic play area, hobby room or snug.
Off the inner hall you'll discover two double bedrooms, ideal for accommodating your family or guests, along with a generously sized single bedroom, and a separate WC and bathroom.
Just off bedroom one there is a private shower room and a room that could be made a dressing area or walk in wardrobe.
Outside, the expansive garden awaits your creative touch. Imagine the possibilities of transforming this space into a private oasis for relaxation and entertaining. There is also a garage for further storage.
Parking will never be an issue with the front drive, and there is potential to open it up to create more parking spaces, ensuring convenience for you and your visitors.
Maple Grove is located in an amazing area, with easy access to local amenities, schools, and transport links.
We love this home and can't wait to show you round and hear your ideas.
LOCAL INFORMATION PENWORTHAM is a town in South Ribble, Lancashire. Situated on the South Bank of the River Ribble, where a vibrant community with an abundance of shops, cafes, diverse eateries and trendy wine bars, are conveniently on hand. Excellent catchment area for primary and secondary schools. Preston city centre is no more than a mile away, easy access to the motorway network with the Lake District, Manchester and Liverpool being only an hour's drive. Fantastic walks, parks and cycleways are also easily accessed within minutes of the area.
HALLWAY * External front door * Carpet flooring * Ceiling light * Storage cupboard * Central heating radiator *
KITCHEN DINER 16' 11" x 8' 11" (5.16m x 2.72m) * 2 UPVC double glazed windows and door to sun room * 2 Ceiling lights * Central heating radiator * Carpet flooring * Range of wall and base units * Space and plumbing for washing machine * Space for free standing electric cooker * Space for under counter fridge and under counter freezer * Storage cupboard *
SUN ROOM 7' 2" x 6' 11" (2.18m x 2.11m) * UPVC double glazed windows and external door * Carpet flooring * Wall light *
LIVING ROOM 19' 3" x 12' 9" (5.87m x 3.89m) * UPVC double glazed window * Carpet flooring * Ceiling and wall lights * Central heating radiator * Gas fire with brick surround * Open to dining room *
DINING ROOM 10' 9" x 8' 11" (3.28m x 2.72m) * UPVC double glazed windows and door * Carpet flooring * Ceiling light * Central heating radiator *
INNER HALL * Carpet flooring * Ceiling light * Storage cupboard *
BEDROOM THREE 8' 1" x 8' 5" (2.46m x 2.57m) * UPVC double glazed window * Carpet flooring * Ceiling light * Central heating radiator * Built in bedroom furniture * Storage cupboard *
BEDROOM TWO 9' 10" x 11' 8" (3m x 3.56m) * UPVC double glazed window * Carpet flooring * Ceiling light * Central heating radiator * Wardrobes with mirrored doors *
WC * UPVC double glazed window * Ceiling light * Carpet flooring * WC *
BATHROOM * UPVC double glazed window * Carpet flooring * Ceiling light * Central heating radiator * Wash hand basin vanity unit * Bath with shower over *
BEDROOM ONE 12' 10" x 10' 3" (3.91m x 3.12m) * UPVC double glazed window * Carpet flooring * Ceiling and wall lights * Central heating radiator * Range of fitted bedroom furniture * Wash hand basin *
6' 6" x 8' 11" (1.98m x 2.72m) * UPVC double glazed window * Tiled flooring * Ceiling light * Central heating radiator *
SHOWER ROOM 5' 3" x 8' 11" (1.6m x 2.72m) * UPVC double glazed window * Fully tiled walls and flooring * Ceiling light * Central heating radiator * Shower cubicle * WC * Pedestal sink * Extractor fan *
OUTSIDE * Driveway to front * Garage * Front garden- mature trees and shrubs * Gated access to back * Back garden- area to side- mainly laid to lawn with mature trees and shrubs * Apple tree * Block paved patio * Outdoor water tap *
We are informed this property is Council Tax Band C
For further information please check the Government Website
Whilst we believe the data within these statements to be accurate, any person(s) intending to place an offer and/or purchase the property should satisfy themselves by inspection in person or by a third party as to the validity and accuracy.
Please call 01772 746100 to arrange a viewing on this property now. Our office hours are 9am-5pm Monday to Friday and 9am-4pm Saturday.
Key Features
- An Exciting Purchase
- Vast Potential in a Desirable Location
- 3 Reception Rooms
- 3 Bedrooms
- Offered With No Chain
- Kitchen Diner & Sun Room
- Bathroom with Separate WC
- Shower Room
- Garage and Driveway
- Full Property Details in our Brochure * LINK BELOW
Floor Plan
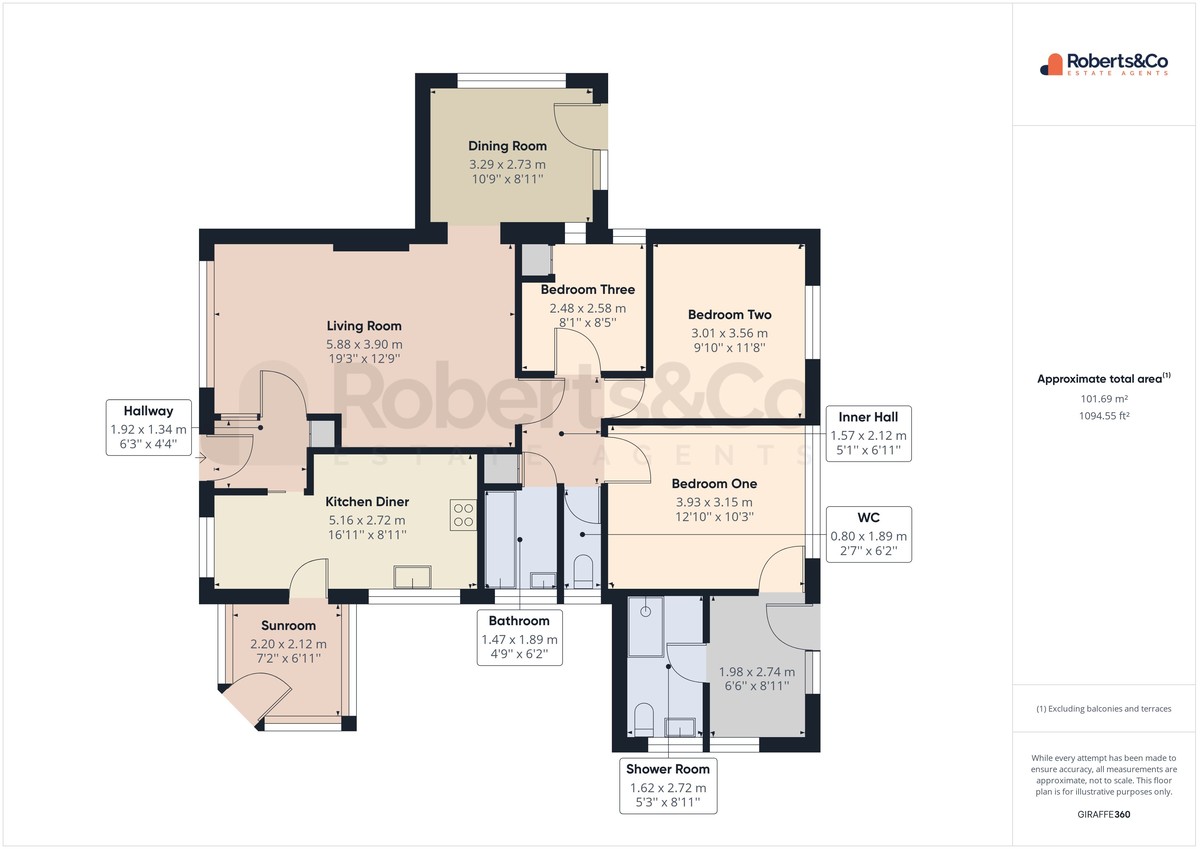
Location
EPC
