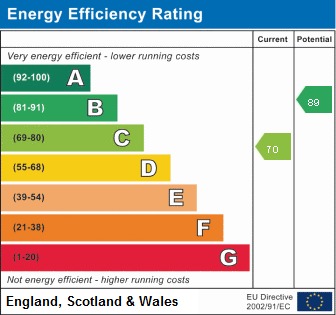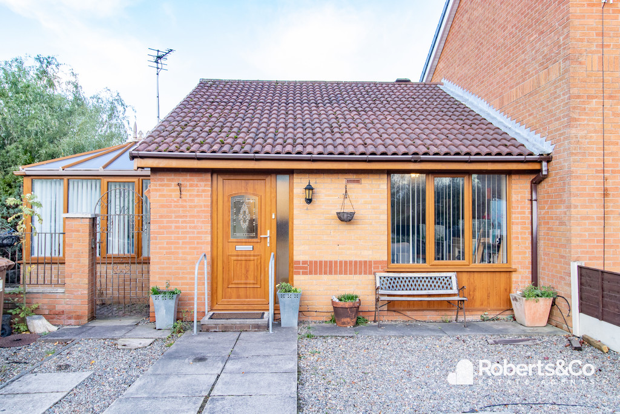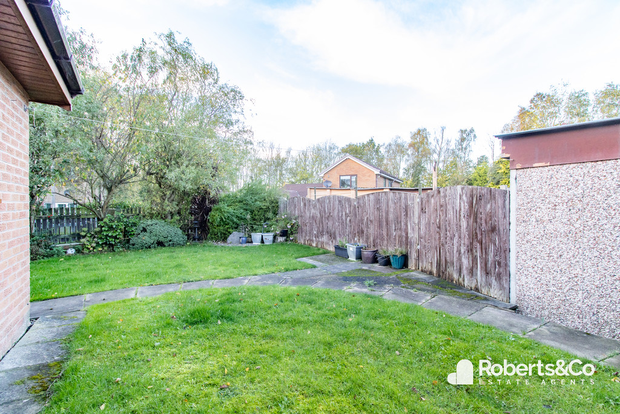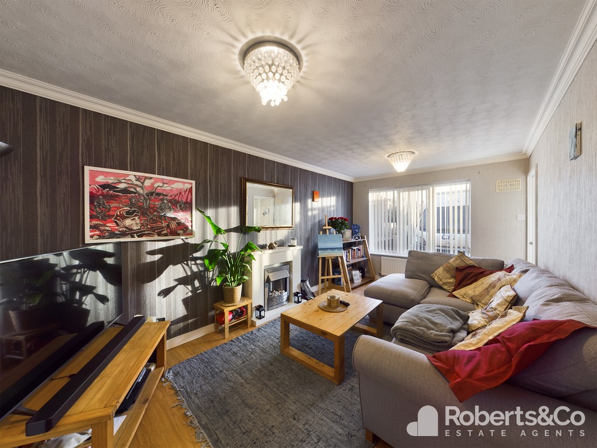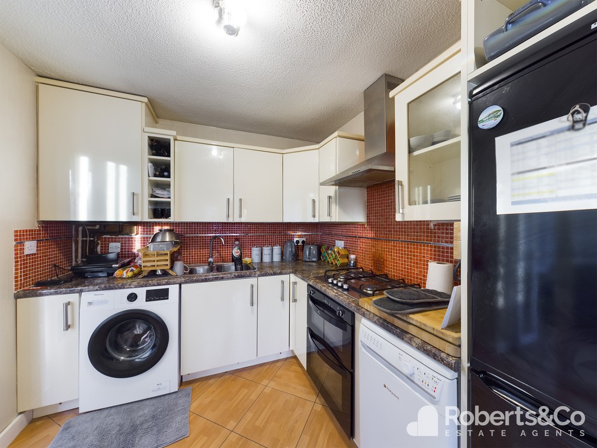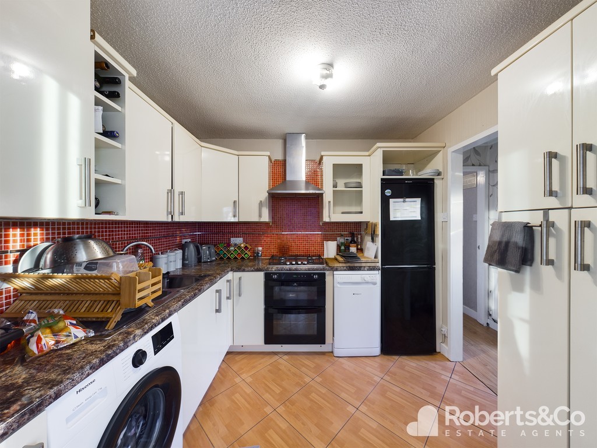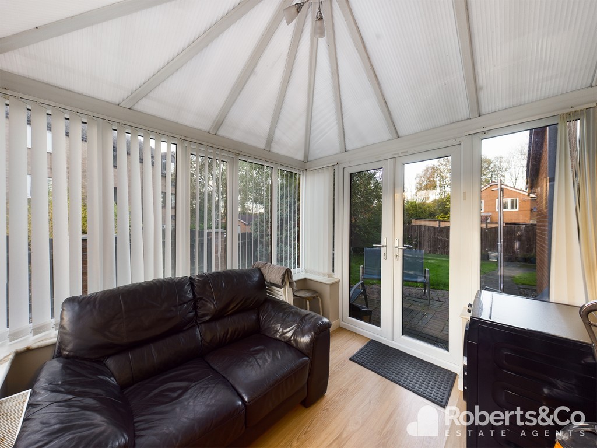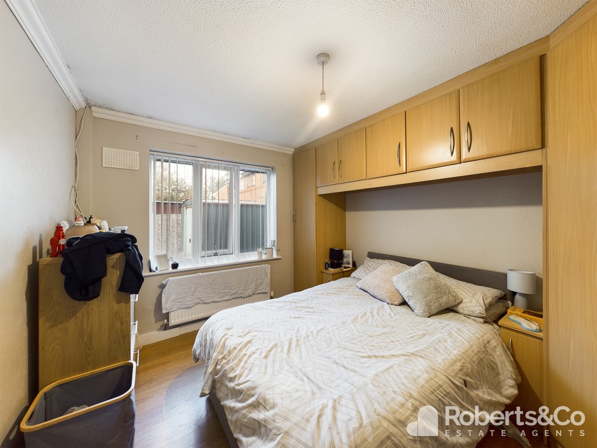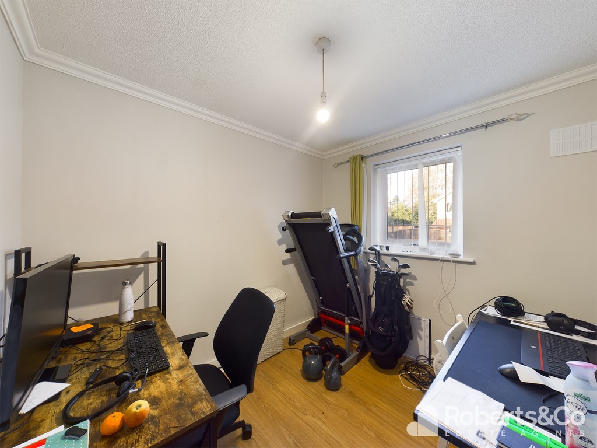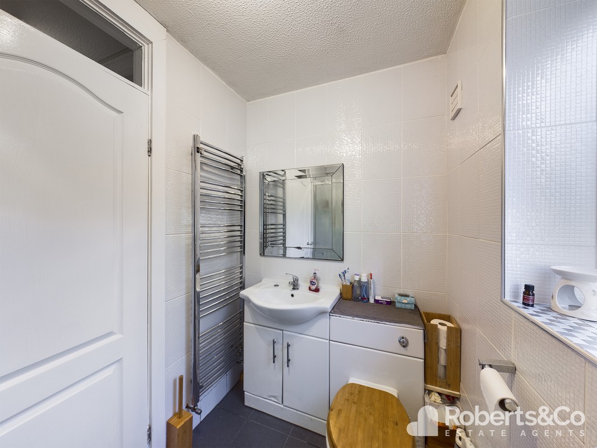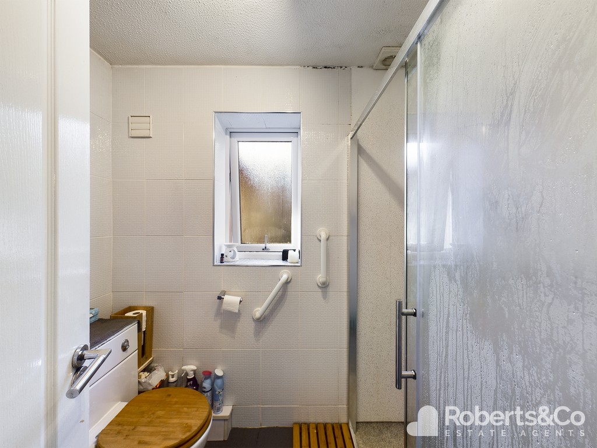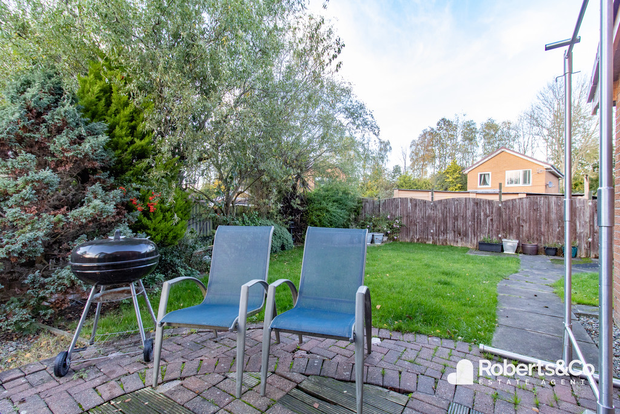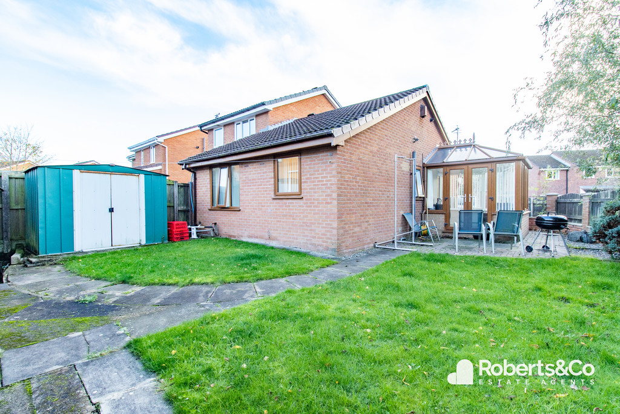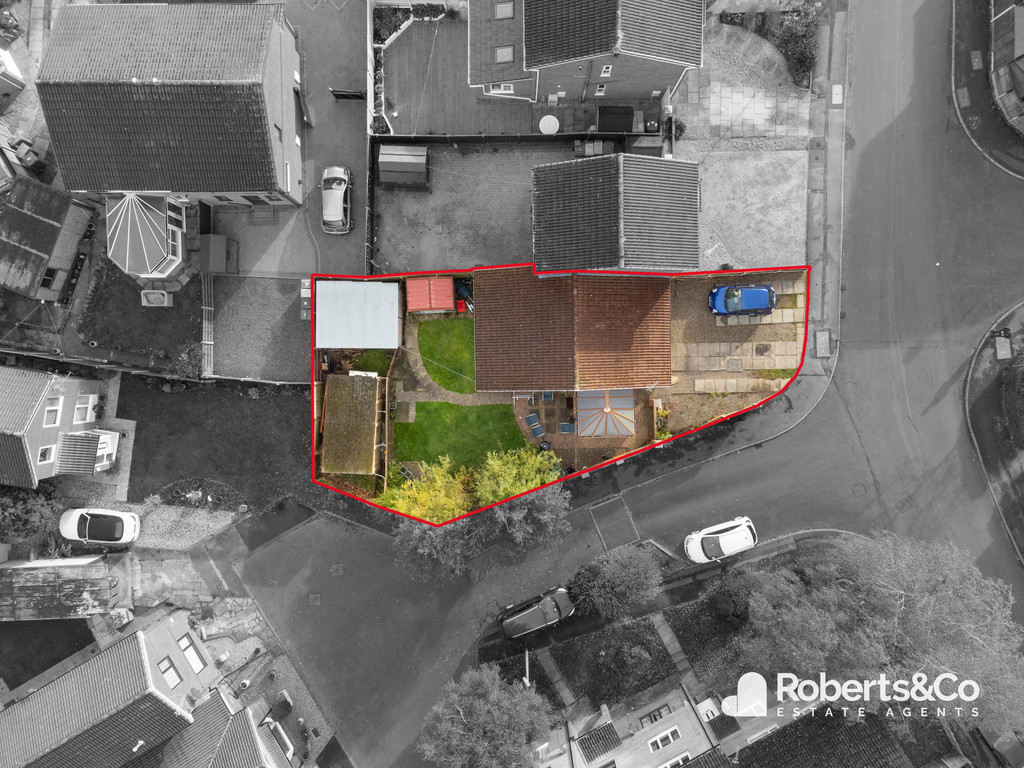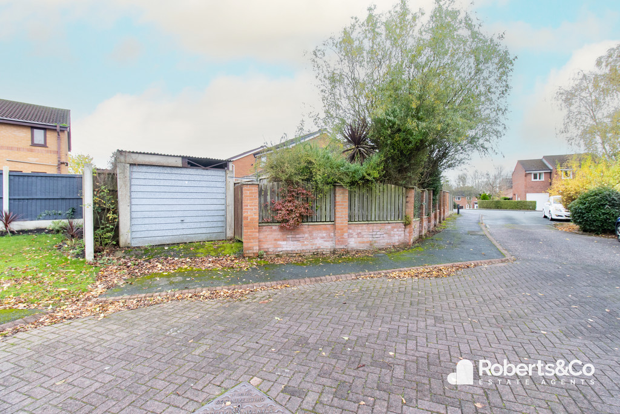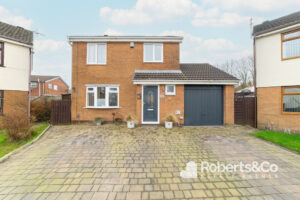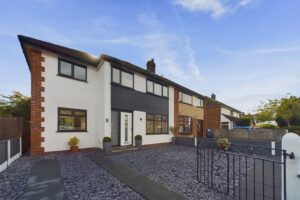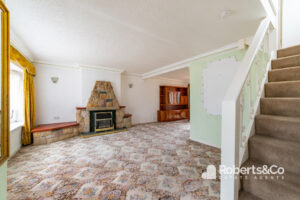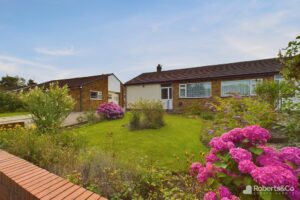Savick Way, Lea SOLD STC
-
 2
2
-
 £134,950
£134,950
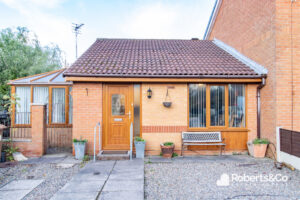
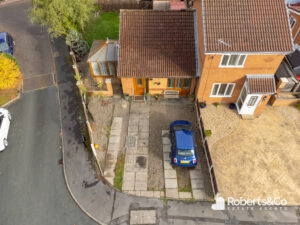
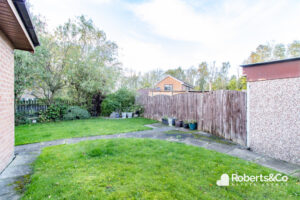
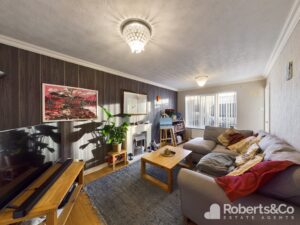
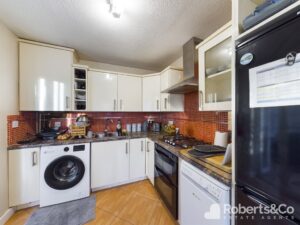
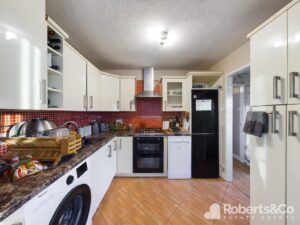
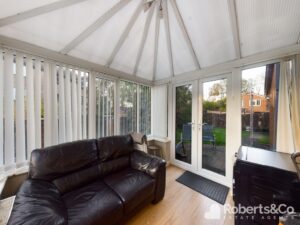
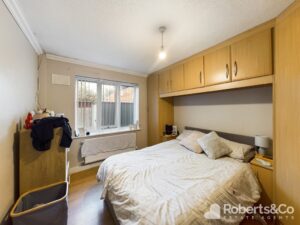
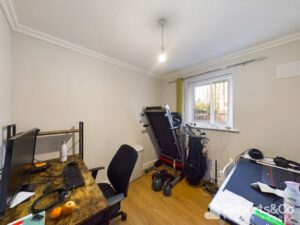
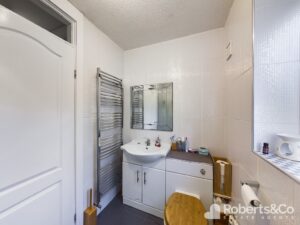
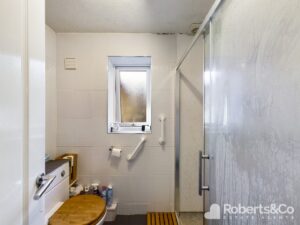
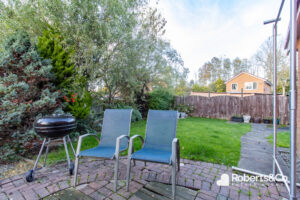
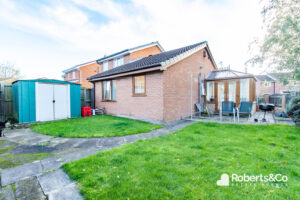
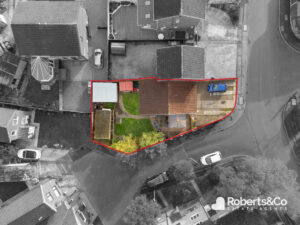
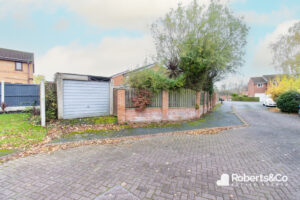
Description
PROPERTY DESCRIPTION Are you looking for an investment opportunity, downsizer or first-time home?
Number 115 is positioned on a corner plot, with ample off-road parking for several cars to the front. Very close to local amenities, schools, and some brilliant green spaces. Also has great transport links.
Step into the hall and through to the fitted kitchen, this has everything you need to rustle up a great supper. There is a conservatory at the back of the house that has great views of the garden. We can see you sitting reading your favourite book and warming in the sunshine. The lounge is at the front of the house, with a lovely large window flooding the room with natural light. There is a shower room with a great walk-in shower, and two good sized bedrooms, the main bedroom has a range of fitted bedroom furniture, offering lots of storage.
The garden isn't overlooked and has a patio area, great for those evening BBQ's and entertaining with friends.
There are two detached garages situated to the rear of the garden. Both have lighting and power. They are currently only accessed from the side but the fence could be lifted for other access.
When you add everything together- the location and quiet plot, we think this is a great home. Offered with no chain.
ENTRANCE HALL * UPVC door to the front * Ceiling light * Central heating radiator *
LOUNGE 17' 5" x 9' 8" (5.31m x 2.95m) * UPVC double glazed window * Wood effect laminate flooring * Ceiling light * Central heating radiator * TV point * Electric fire *
KITCHEN 8' 11" x 8' 1" (2.72m x 2.46m) * UPVC double glazed double doors * Range of wall and base units * Ceiling light * Boiler is housed in one of the cupboards * Space and plumbing for a washing machine * Tiled flooring * Integrated gas hob * Integrated double electric oven * Extractor * Space and plumbing for a slimline dishwasher * Stainless steel sink and drainer * Space for fridge freezer *
CONSERVATORY 7' 11" x 8' 0" (2.41m x 2.44m) * UPVC double glazed windows all round * UPVC doors to garden *Ceiling light * Central heating radiator * Wood effect laminate flooring *
INNER HALL * Tiled flooring * Loft access- pull down ladder * Ceiling light * Storage cupboard *
BEDROOM ONE 11' 8" x 9' 8" (3.56m x 2.95m) * UPVC double glazed window * Wood effect laminate flooring * Ceiling light * Central heating radiator * Range of fitted wardrobes *
BEDROOM TWO 8' 10" x 8' 1" (2.69m x 2.46m) * UPVC double glazed window * Wood effect laminate flooring * Ceiling light * Central heating radiator *
SHOWER ROOM 7' 9" x 4' 11" (2.36m x 1.5m) * UPVC double glazed window * Partially tiled walls * Tiled flooring * Ceiling light * Extractor * WC * Wash hand basin vanity unit * Walk in shower *
OUTSIDE * Corner plot * Off road parking to the front * Block paved patio area * Outdoor water tap * Gated access * Lawn * Established trees * Metal storage unit * 2 Detached garages to the rear- both with power * Front one has up and over door *
We are informed this property is Council Tax Band B
For further information please check the Government Website
Whilst we believe the data within these statements to be accurate, any person(s) intending to place an offer and/or purchase the property should satisfy themselves by inspection in person or by a third party as to the validity and accuracy.
Please call 01772 746100 to arrange a viewing on this property now. Our office hours are 9am-5pm Monday to Friday and 9am-4pm Saturday.
Key Features
- Offered with No Chain
- Ideal Investment Opportunity or First Time Home
- 2 Bedrooms
- Spacious Lounge
- Conservatory
- Fitted Kitchen
- Shower Room
- Ample Off-Road Parking
- Enclosed Rear Garden
- Full Property Details in our Brochure * LINK BELOW
Floor Plan
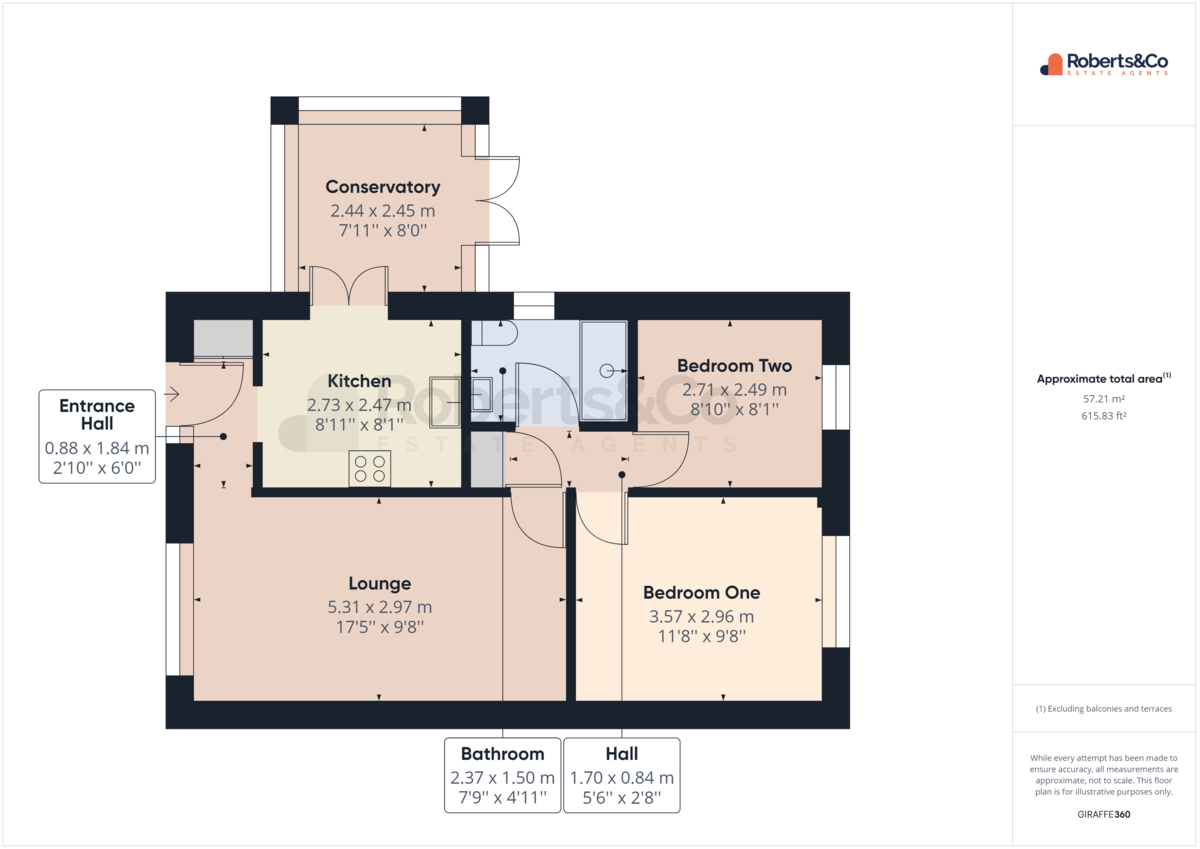
Location
EPC
