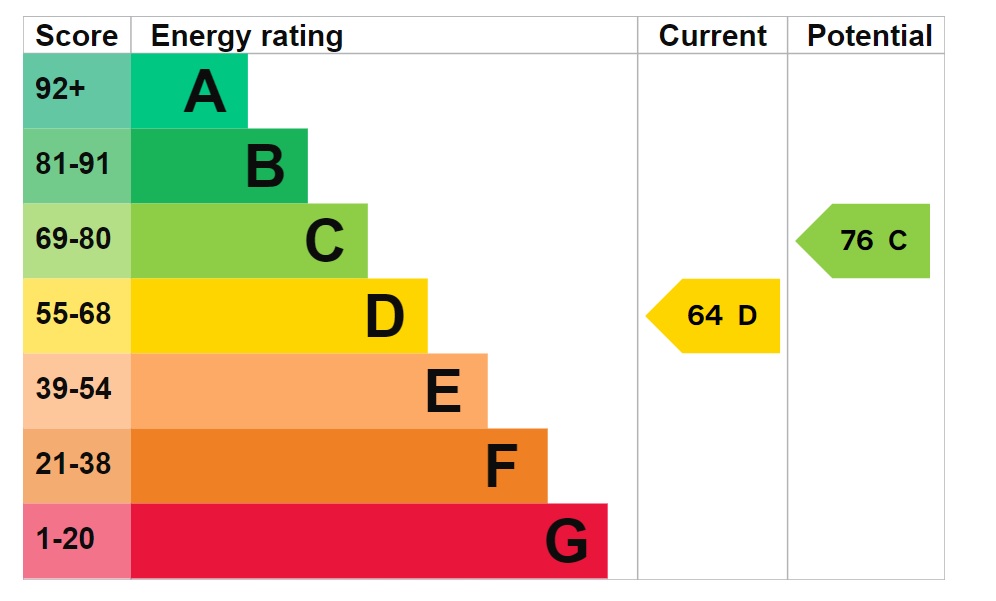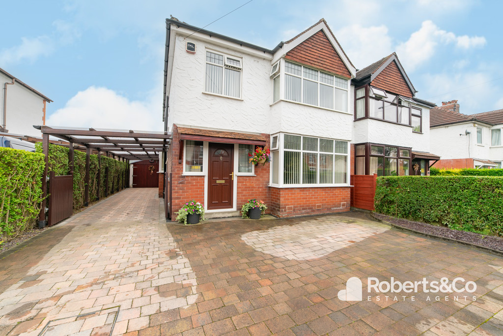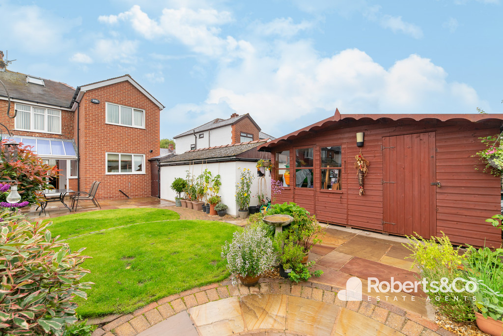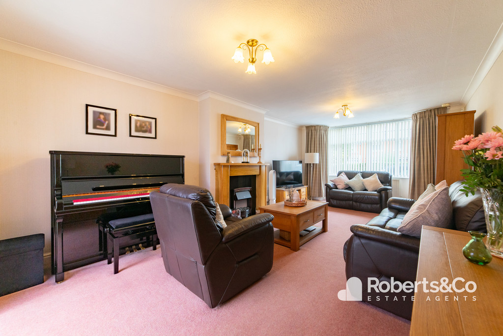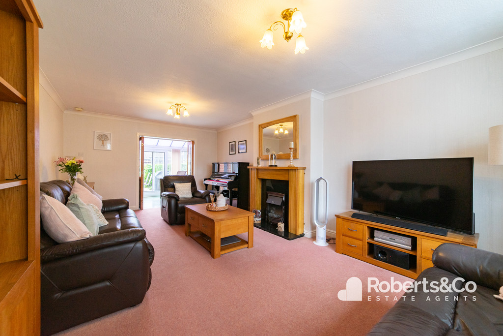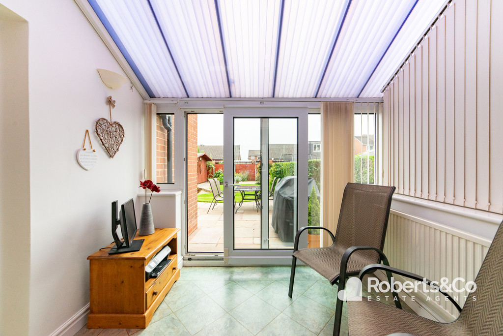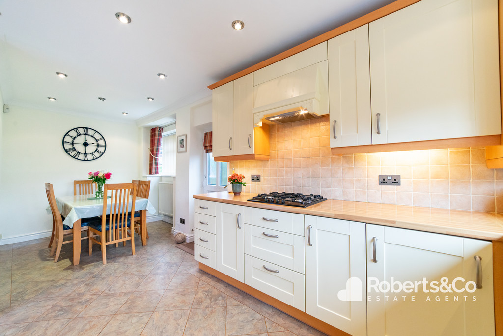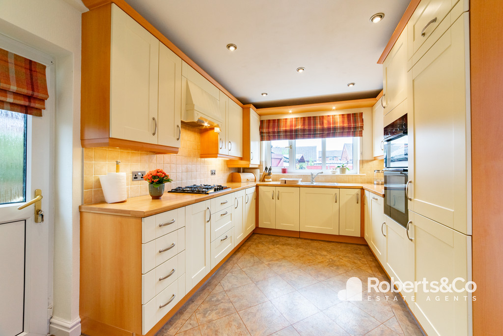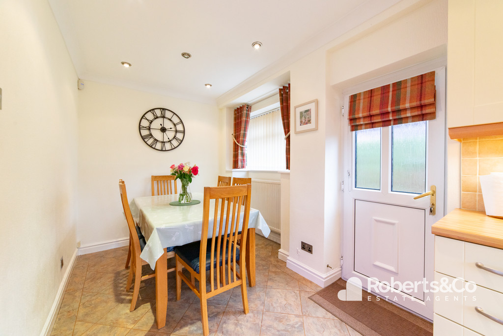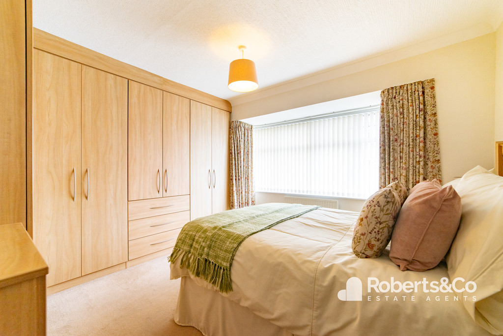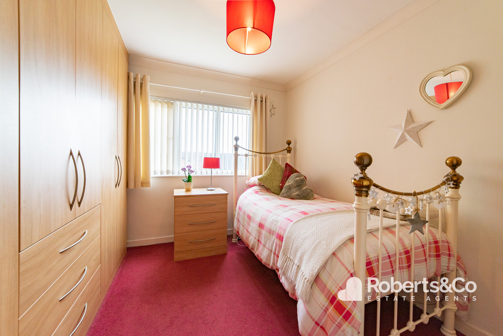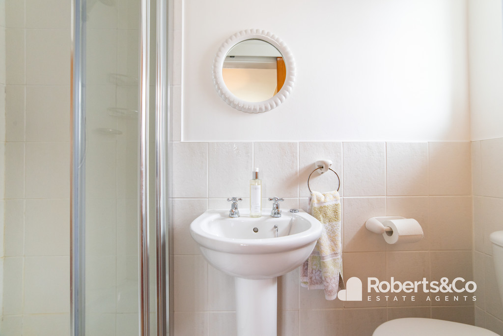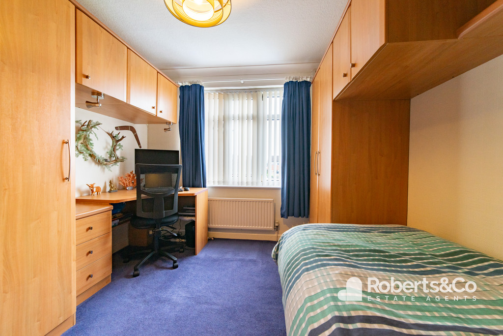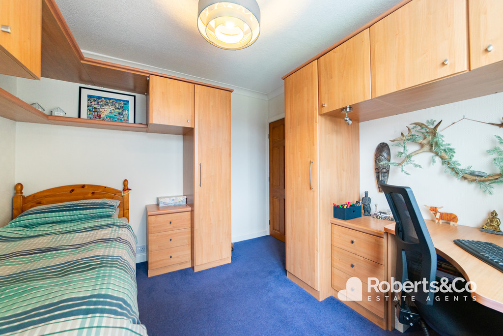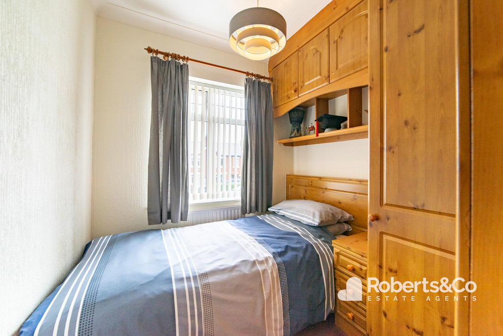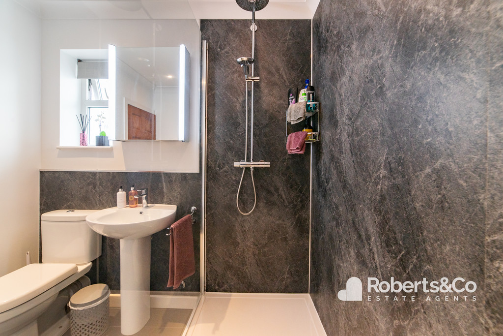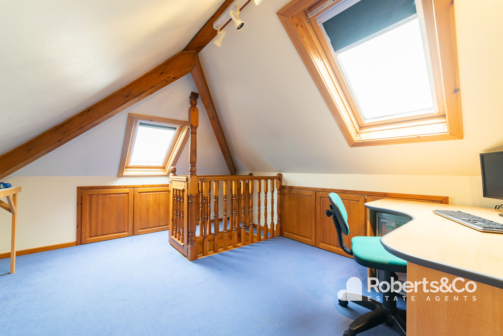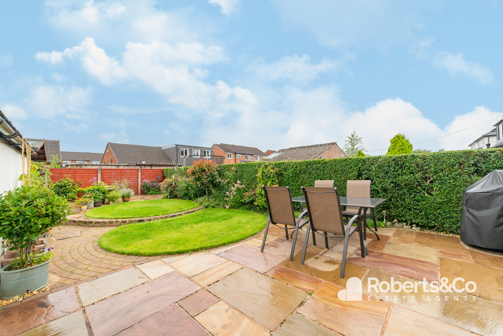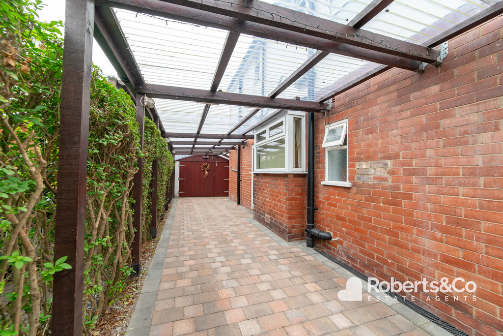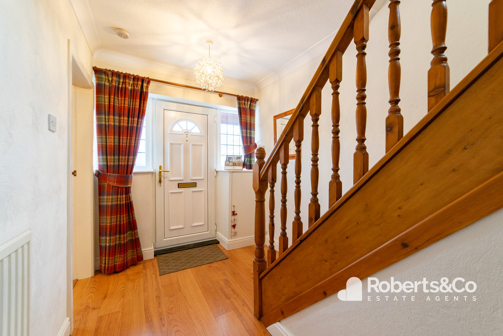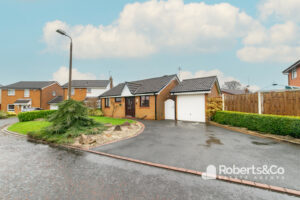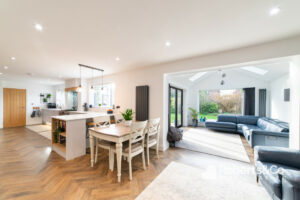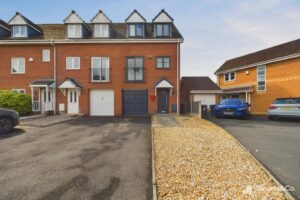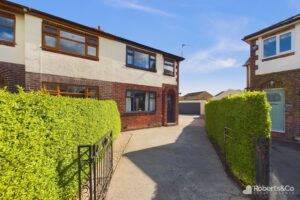Brownedge Road, Bamber Bridge SOLD STC
-
 4
4
-
 £279,950
£279,950
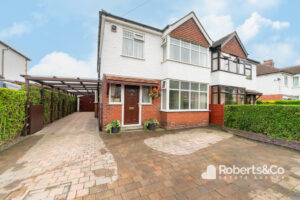
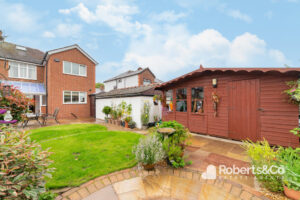
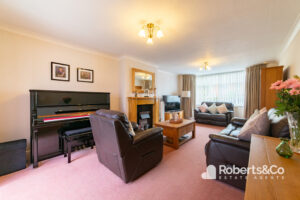
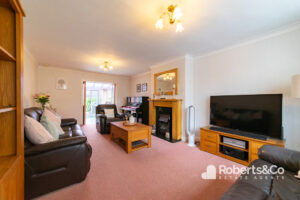
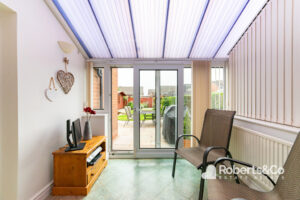
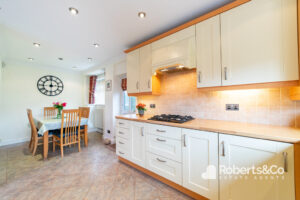
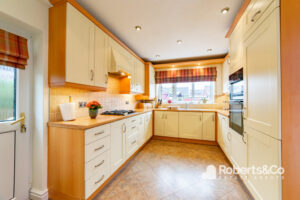
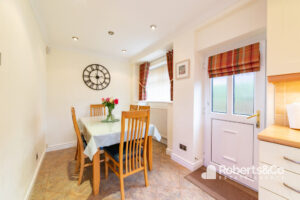
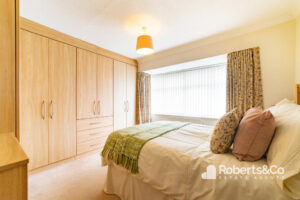
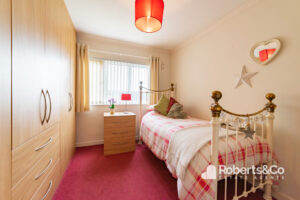
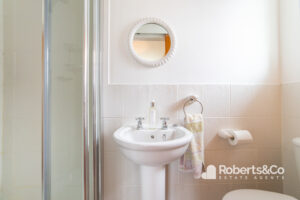
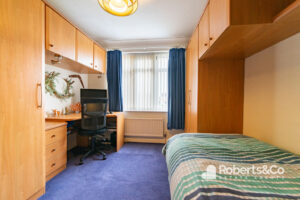
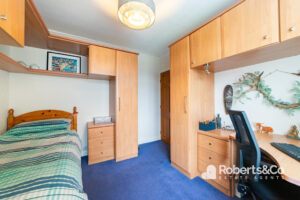
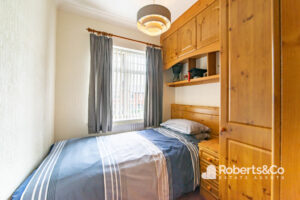
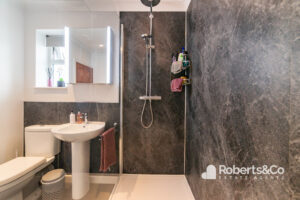
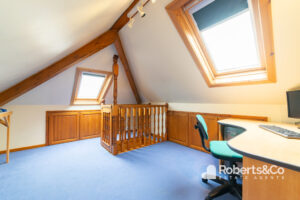
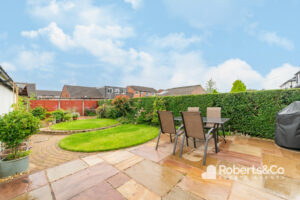
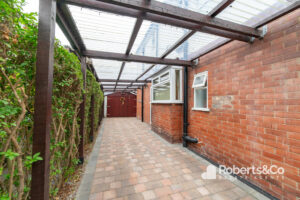
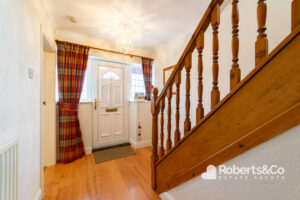
Description
PROPERTY DESCRIPTION Welcome to your new chapter of family living in Bamber Bridge. This extended 4-bedroom semi-detached gem offers a harmonious blend of space, functionality, and comfort. The dual-aspect living room provides an inviting ambiance, while the dining kitchen caters to both culinary creations and cherished gatherings. A conservatory bathed in natural light connects seamlessly to the captivating rear garden-an oasis of relaxation. And a handy downstairs WC.
All 4 bedrooms come complete with fitted bedroom furniture, ensuring a ready-to-enjoy home that perfectly suits your family's needs. Bedroom two has an ensuite, while the other bedrooms can use the modern style family shower room.
Uncover the endless potential of the fully fitted loft room, boasting carpet, lighting, storage, central heating radiator and a convenient pull-down ladder-an adaptable space for your unique lifestyle needs. Whether an office, teenage den, or playroom. The choice is yours.
Families will appreciate the community spirit, situated within a 5 minute drive to Bamber Bridge, where you can pop to do a local shop, get your hair cut or go for a coffee. You are also a 5 minute drive to the train station, with great links to Preston City Centre.
The carport is a practical addition, and the detached garage and summer house provide space for your hobbies and leisure.
Enjoy the private tranquillity of the south-facing rear garden, perfect for outdoor entertainment, gardening, or simply soaking up the sun.
This home is move-in ready, embracing you with its charm from the moment you step through the door.
LOCAL INFORMATION BAMBER BRIDGE an area to the south of Preston, Lancashire. Short drive to both the towns of Chorley and Leyland and an excellent area for local schools, shops and amenities with fantastic travel links via the nearby M6, M61 and M65 motorways. Even has it's own train station.
ENTRANCE HALL
DOWNSTAIRS CLOAKS/ WC
LIVING ROOM 23' 3" x 12' 5" (7.09m x 3.78m)
CONSERVATORY 5' 11" x 8' 5" (1.8m x 2.57m)
KITCHEN DINER 20' 5" x 9' 4" (6.22m x 2.84m)
LANDING
BEDROOM ONE 12' 4" x 12' 7" (3.76m x 3.84m)
BEDROOM TWO 9' 9" x 7' 7" (2.97m x 2.31m)
ENSUITE 2' 6" x 6' 11" (0.76m x 2.11m)
BEDROOM THREE 10' 6" x 9' 9" (3.2m x 2.97m)
BEDROOM FOUR 7' 4" x 6' 10" (2.24m x 2.08m)
SHOWER ROOM 7' 4" x 6' 10" (2.24m x 2.08m)
LOFT ROOM 10' 6" x 14' 4" (3.2m x 4.37m)
OUTSIDE
DETACHED GARAGE 19' 3" x 9' 7" (5.87m x 2.92m)
SUMMER HOUSE
CARPORT
We are informed this property is Council Tax Band C
For further information please check the Government Website
Whilst we believe the data within these statements to be accurate, any person(s) intending to place an offer and/or purchase the property should satisfy themselves by inspection in person or by a third party as to the validity and accuracy.
Please call 01772 977100 to arrange a viewing on this property now. Our office hours are 9am-5pm Monday to Friday and 9am-4pm Saturday.
Key Features
- Extended 4 Bedroom Home
- Dual Aspect Living Room
- Shower Room & Ensuite to Second Bedroom
- Kitchen Diner & Conservatory
- Fully Fitted Loft Room
- Detached Garage & Driveway
- Car Port & Summer House
- Enclosed Rear Garden
- Full Property Details in our Brochure * LINK BELOW
Floor Plan
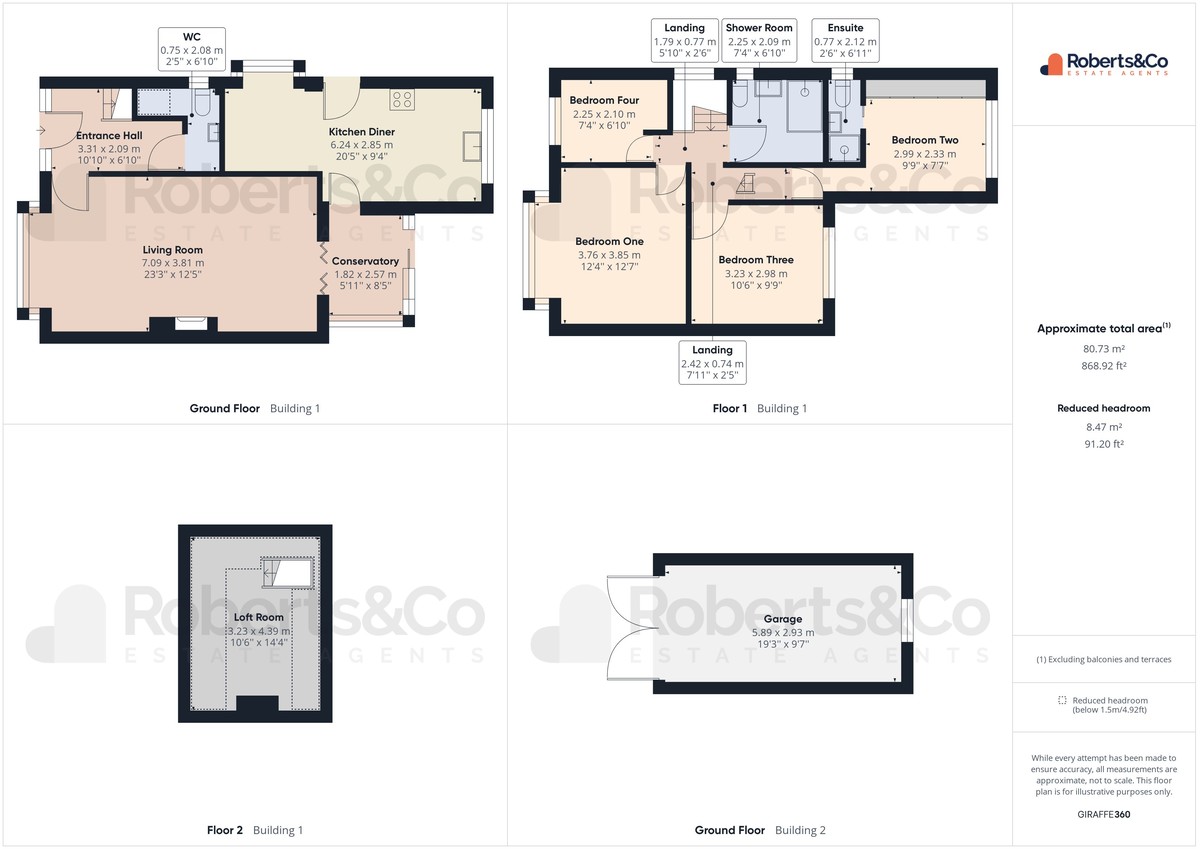
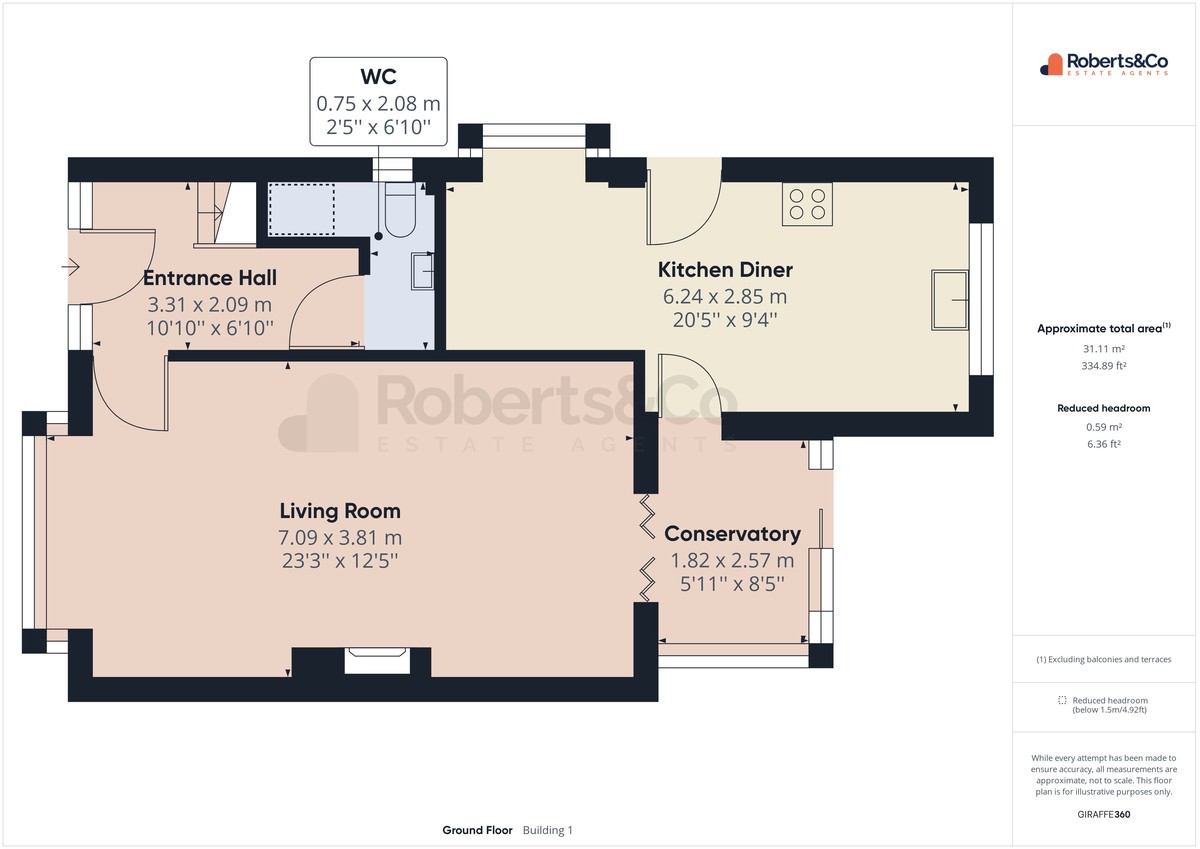
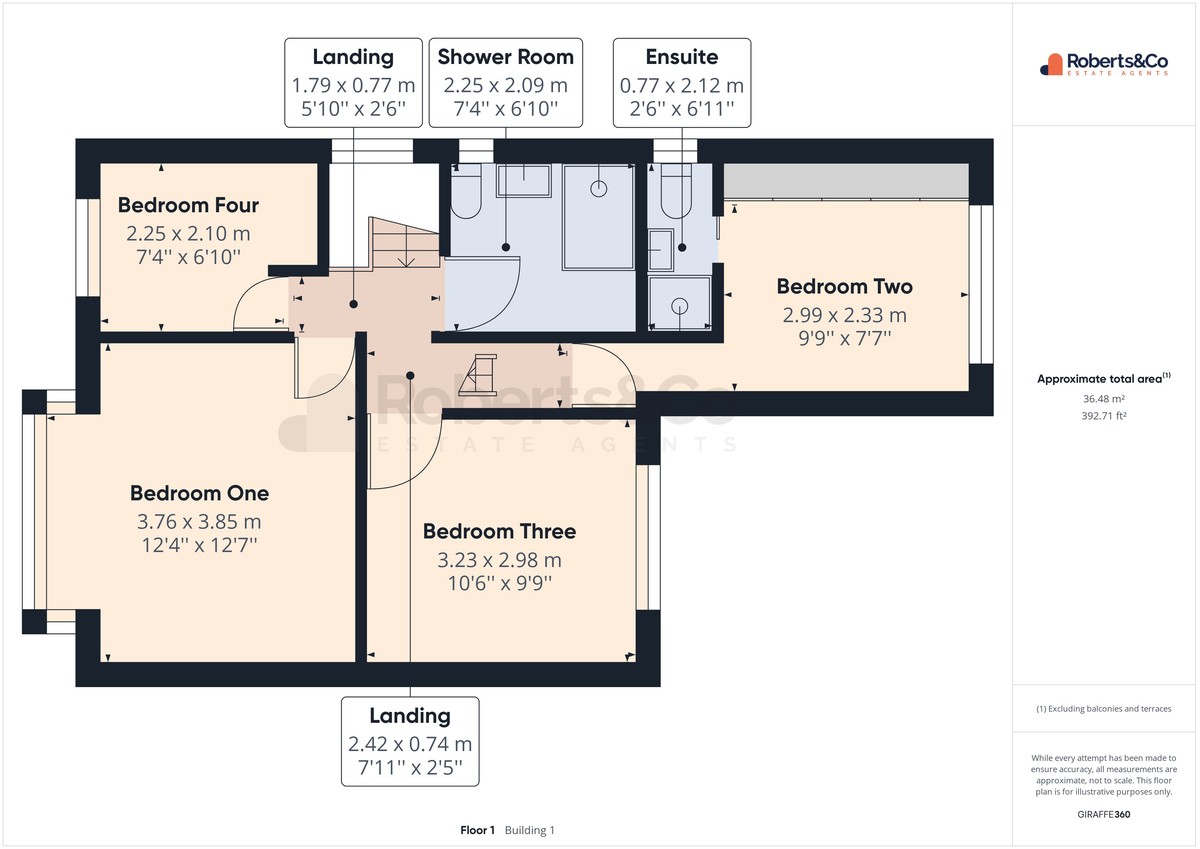
Location
EPC
