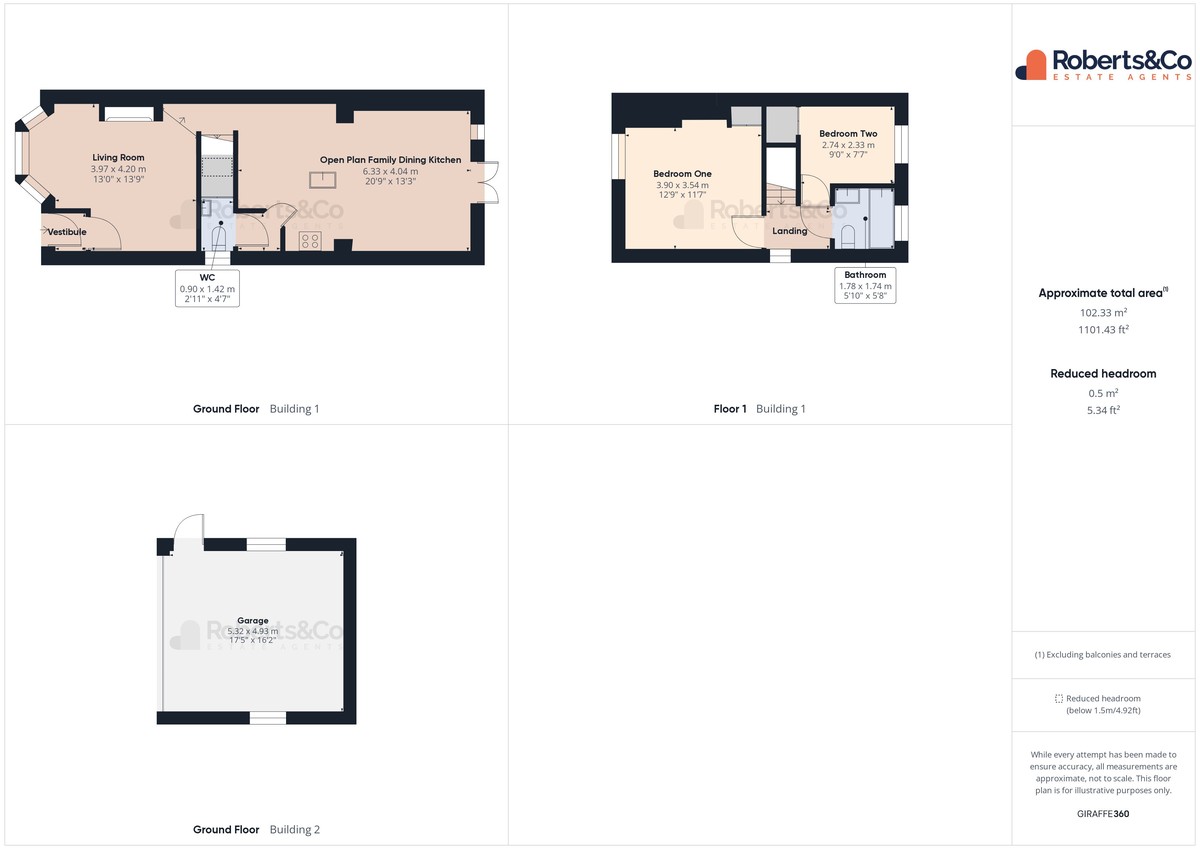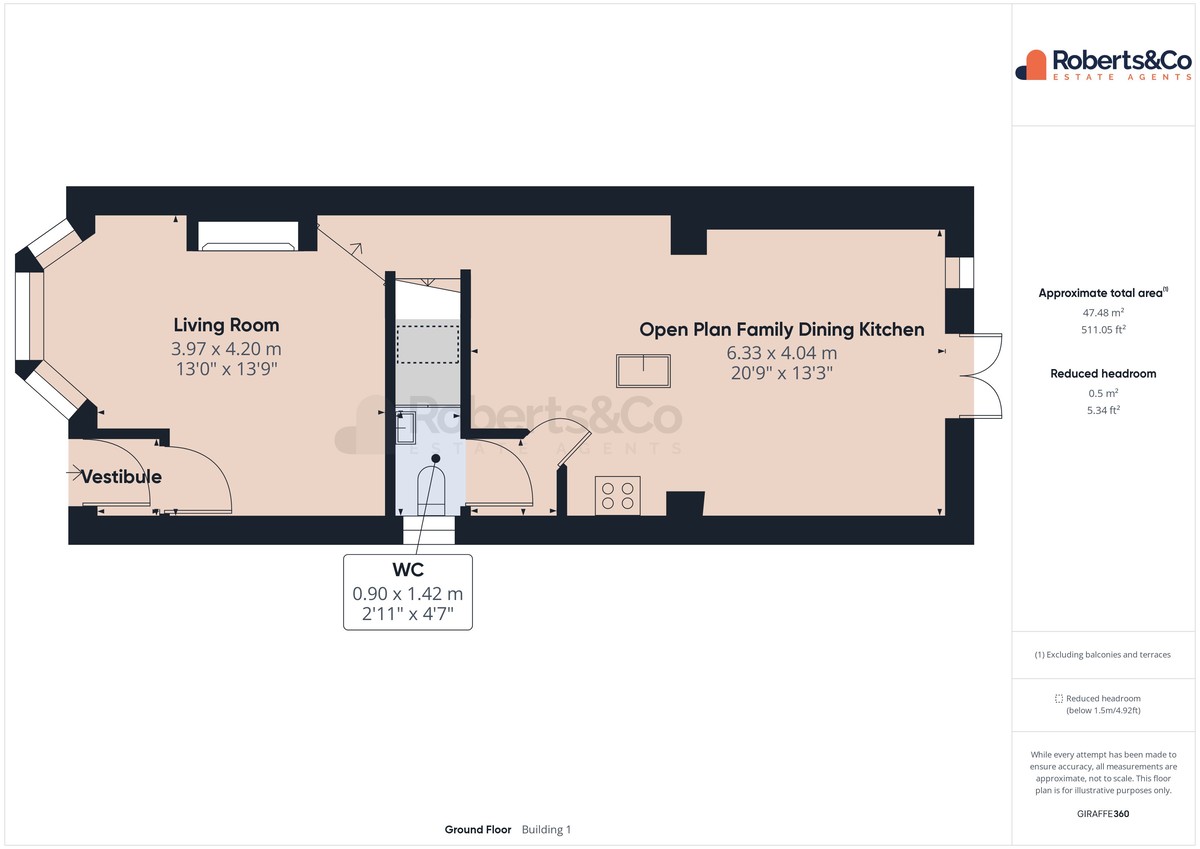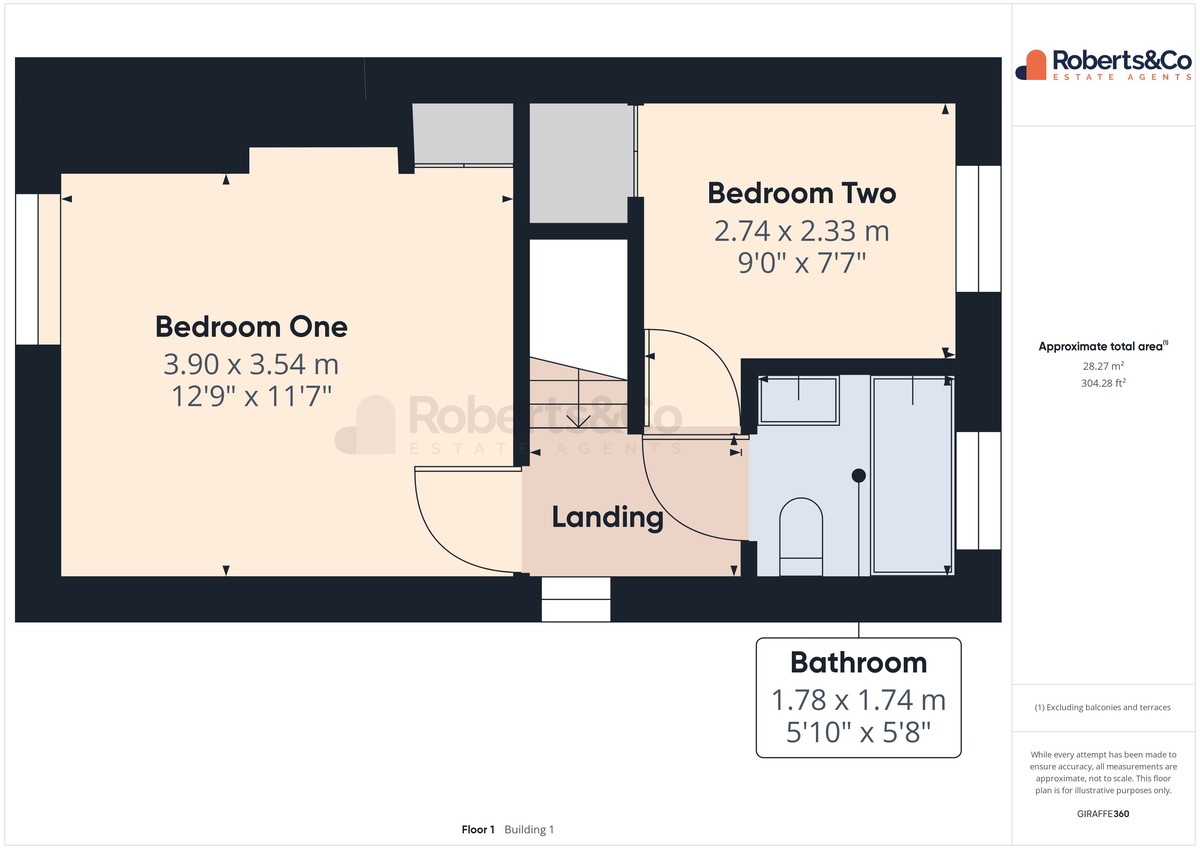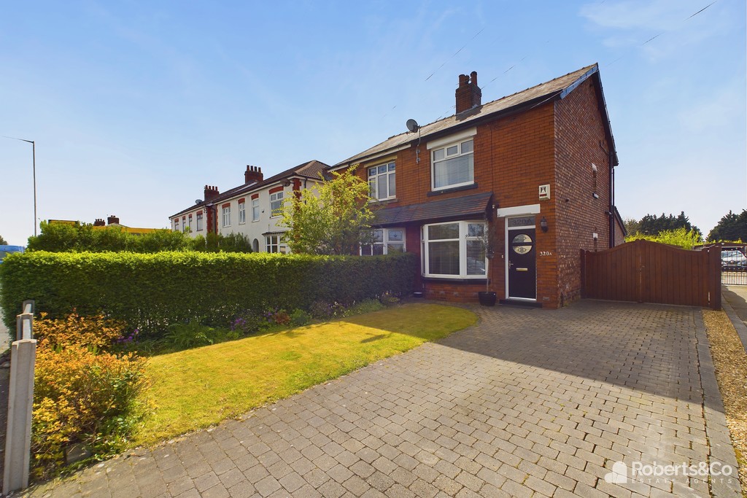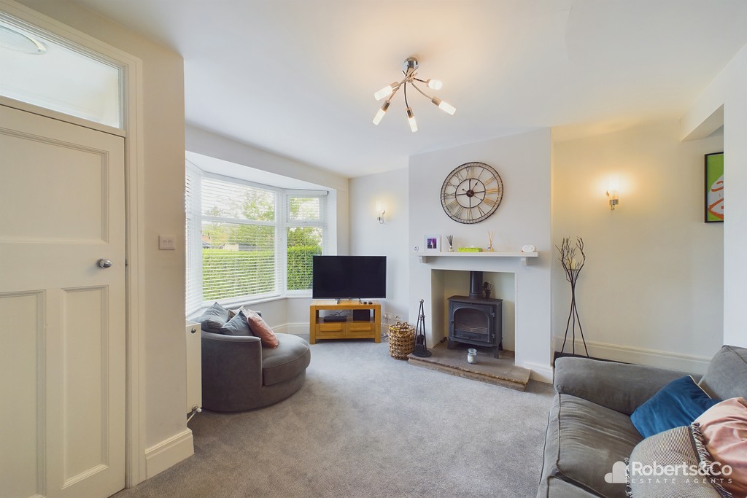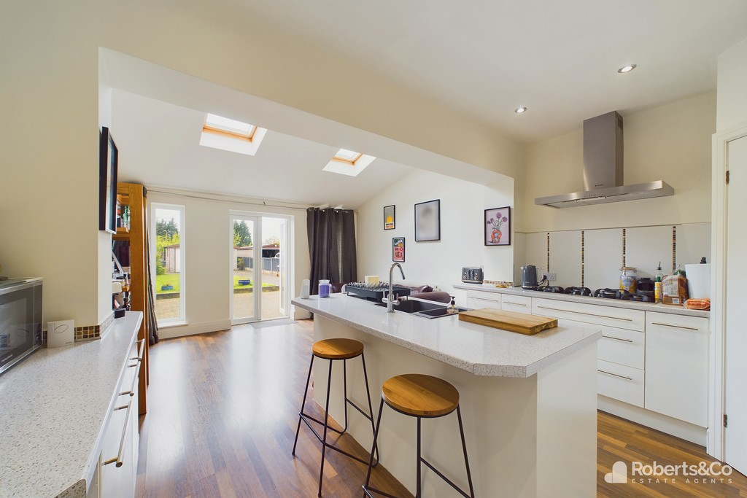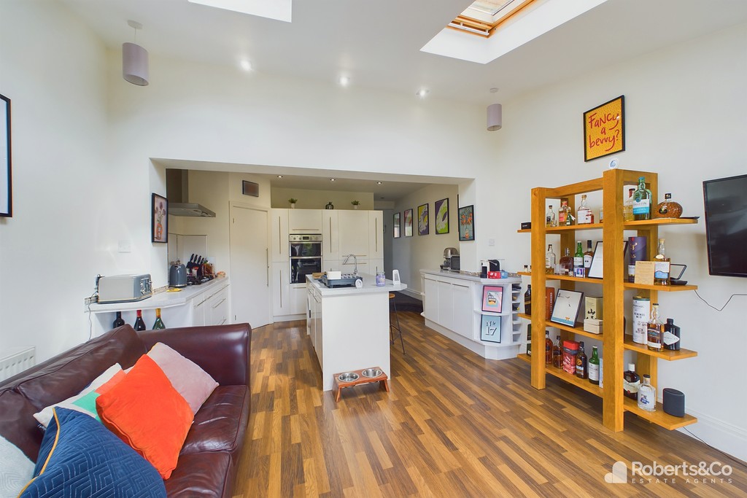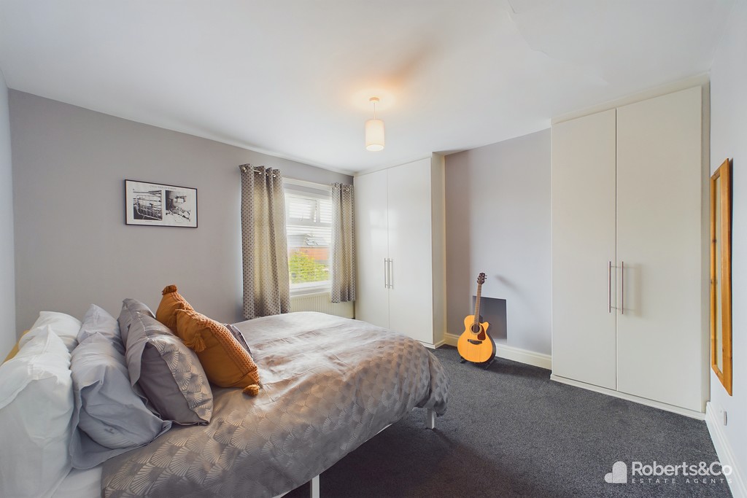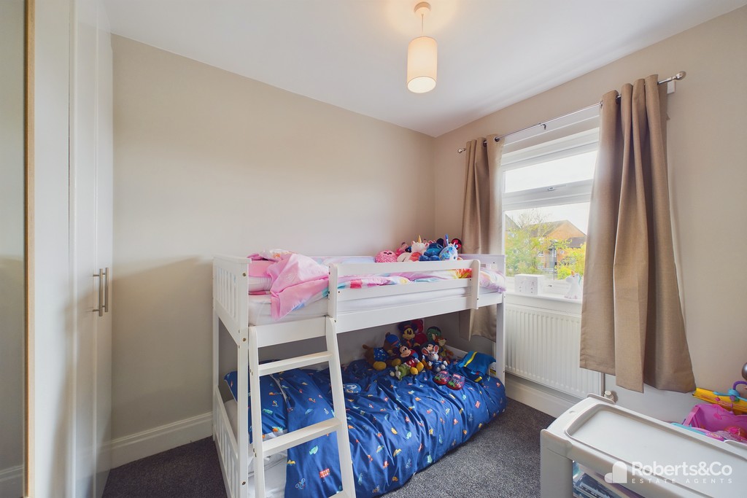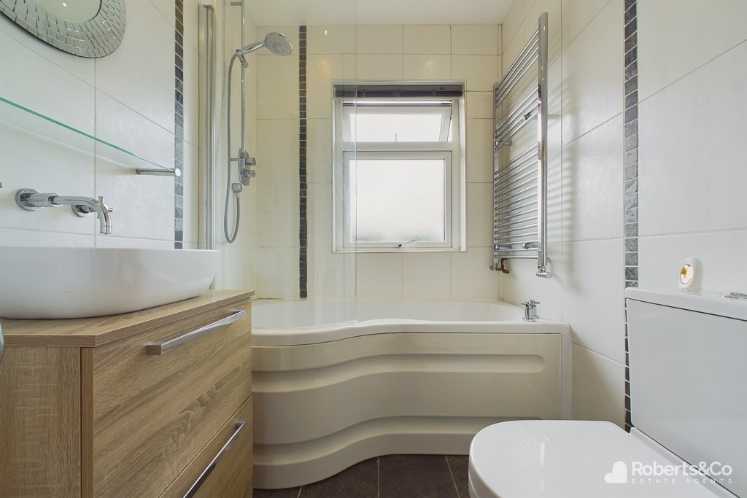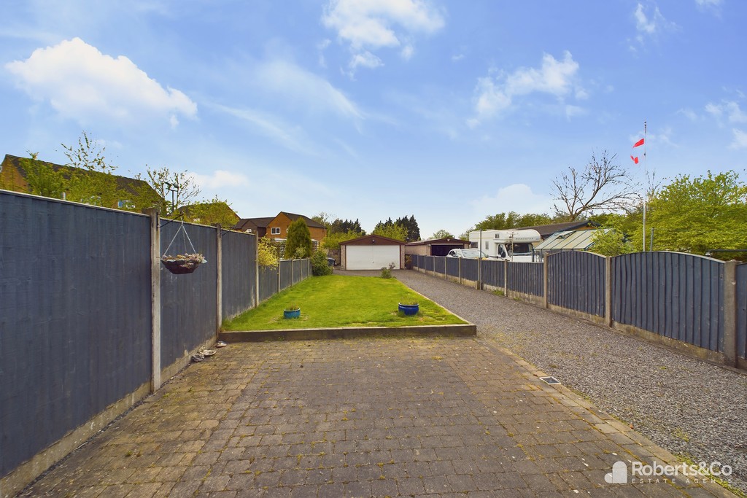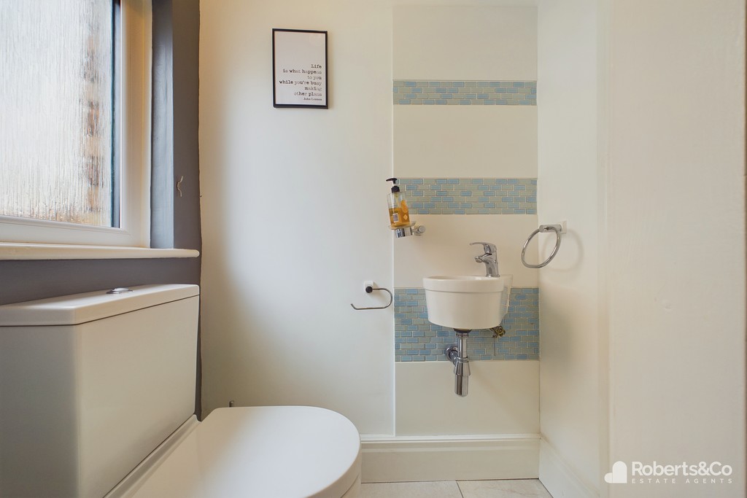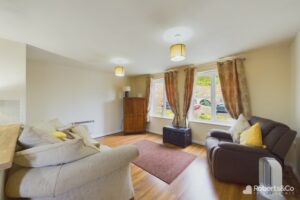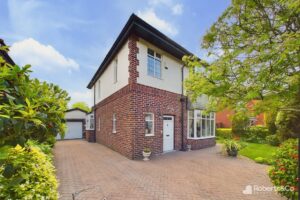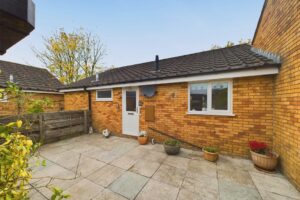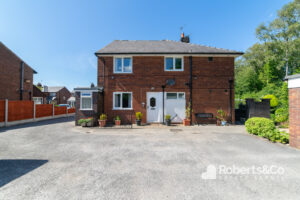Leyland Road, Penwortham SOLD STC
-
 2
2
-
 £220,000
£220,000
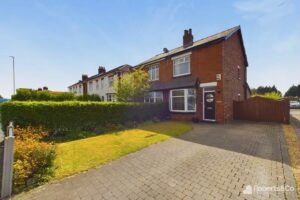
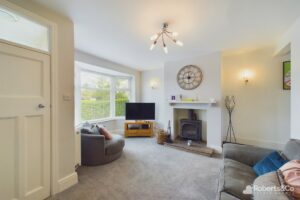
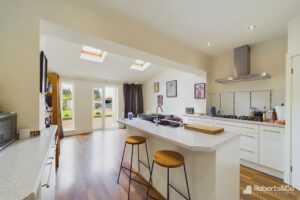
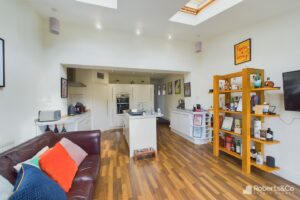
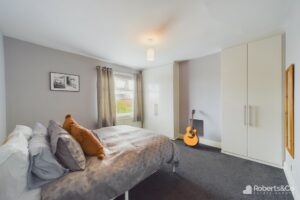
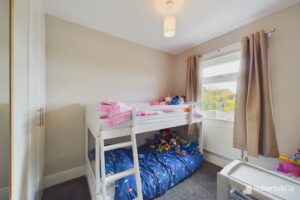
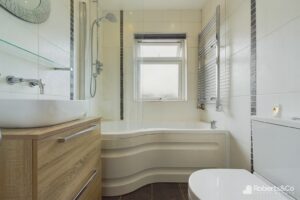
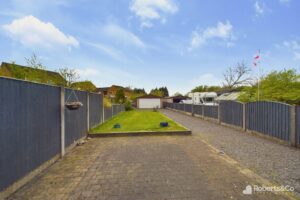
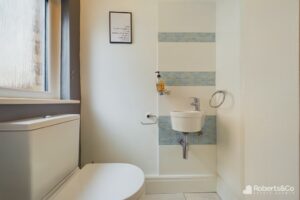
Description
This stylish semi-detached house features two spacious bedrooms, an impressive extended dining kitchen, and a large rear garden with a double garage and driveway. Its excellent location and generous proportions make it ideal for families.
Out front, the home is set back from the road, offering a private driveway and garden. Step through the vestibule into a welcoming living room, positioned at the front of the house.
The heart of the home is the expansive open-plan kitchen and dining area at the rear. With Velux windows and patio doors, this bright and airy space is perfect for entertaining and relaxation. The kitchen includes a spacious island, ideal for shared meals and gatherings. A convenient downstairs WC completes the ground floor.
Upstairs, you'll find two sizable bedrooms and a family bathroom with three-piece fixtures.
Outside, the fully enclosed rear garden is a wonderful space for summer barbecues on the patio while the kids play on the trampoline. In winter, there's plenty of room for a hot tub. The garden can be accessed from both the rear doors and a side gate, adding to its practicality.
The detached double garage offers ample storage and parking. With its extended kitchen, spacious layout, and excellent location, this property is a fantastic family home.
LOCAL INFORMATION PENWORTHAM is a town in South Ribble, Lancashire. Situated on the South Bank of the River Ribble, where a vibrant community with an abundance of shops, cafes, diverse eateries and trendy wine bars, are conveniently on hand. Excellent catchment area for primary and secondary schools. Preston city centre is no more than a mile away, easy access to the motorway network with the Lake District, Manchester and Liverpool being only an hour's drive. Fantastic walks, parks and cycleways are also easily accessed within minutes of the area.
VESTIBULE
LIVING ROOM 13' x 13' 9" (3.96m x 4.19m)
FAMILY DINING KITCHEN 20' 9" x 13' 3" (6.32m x 4.04m)
DOWNSTAIRS WC
LANDING
BEDROOM ONE 12' 9" x 11' 7" (3.89m x 3.53m)
BEDROOM TWO 9' x 7' 7" (2.74m x 2.31m)
BATHROOM 5' 10" x 5' 8" (1.78m x 1.73m)
EXTERNAL
GARAGE 17' 5" x 16' 2" (5.31m x 4.93m)
We are informed this property is Council Tax Band C
For further information please check the Government Website
Whilst we believe the data within these statements to be accurate, any person(s) intending to place an offer and/or purchase the property should satisfy themselves by inspection in person or by a third party as to the validity and accuracy.
Please call 01772 746100 to arrange a viewing on this property now. Our office hours are 9am-5pm Monday to Friday and 9am-4pm Saturday.
Key Features
- Stylish 2 Bedroom Home
- Open Plan Family Dining Kitchen
- Spacious Living Room
- Downstairs WC
- Three Piece Family Bathroom
- Driveway Parking
- Front and Rear Gardens
- Detached Garage
- Full Property Details in our Brochure * LINK BELOW
Floor Plan
