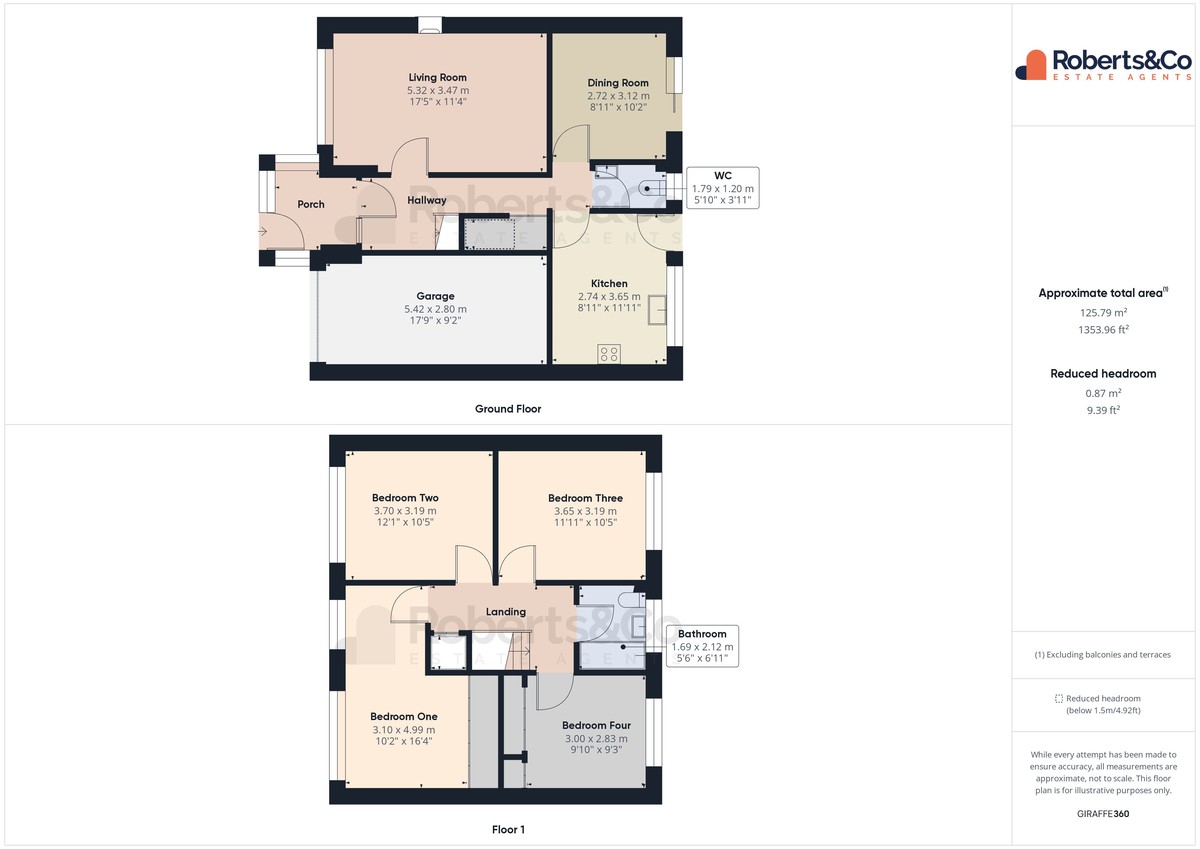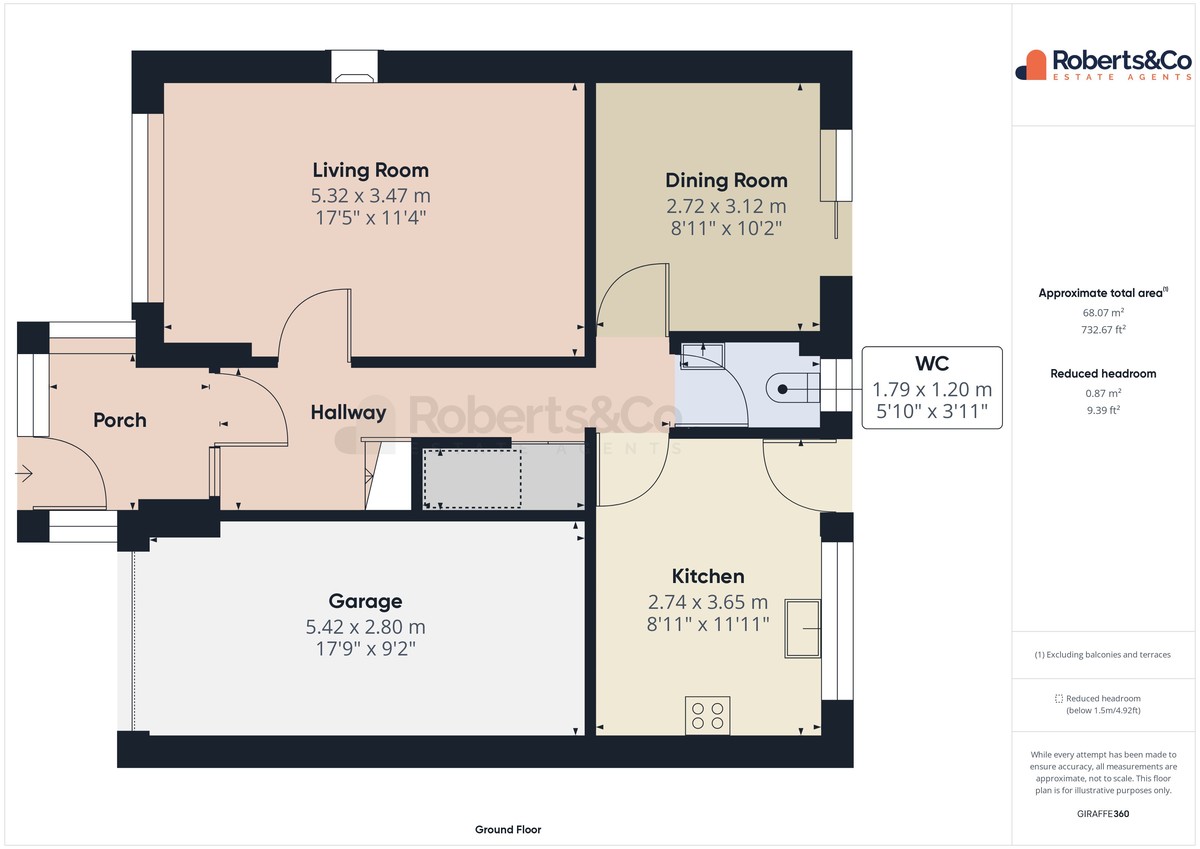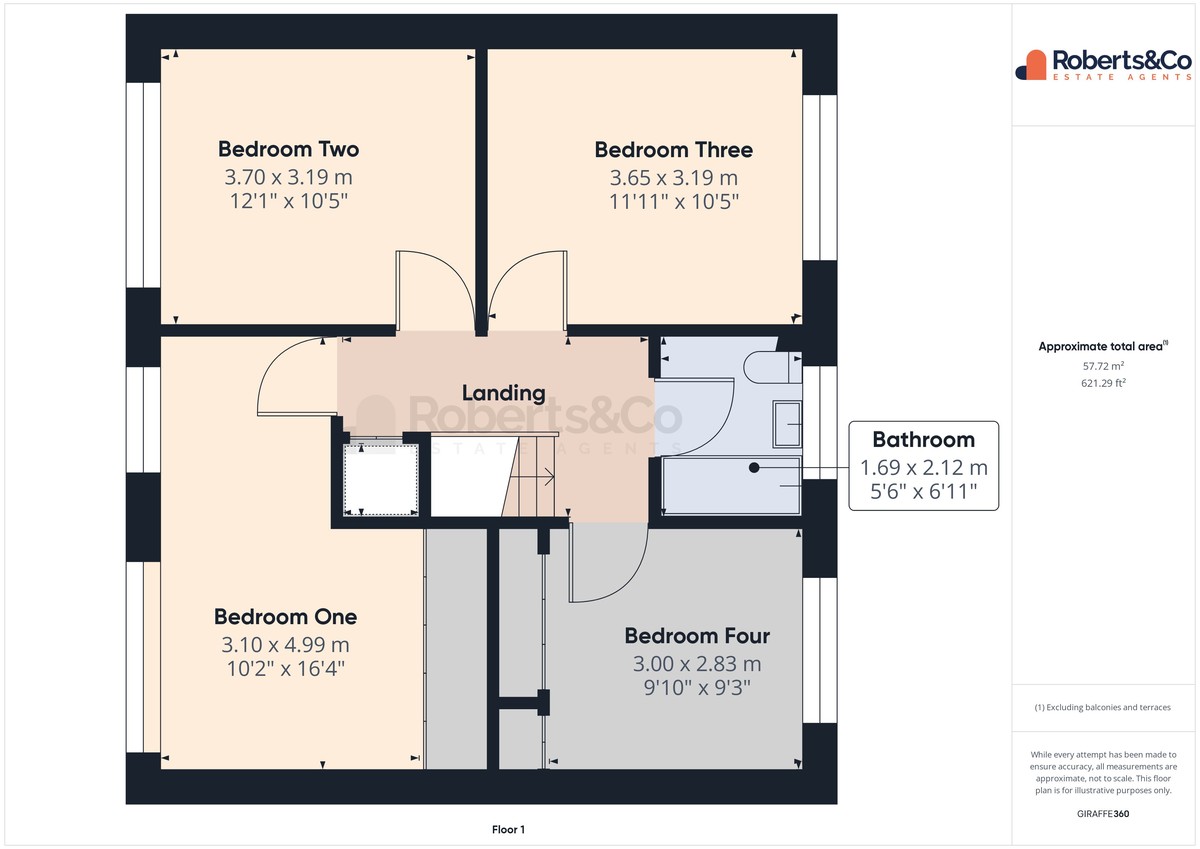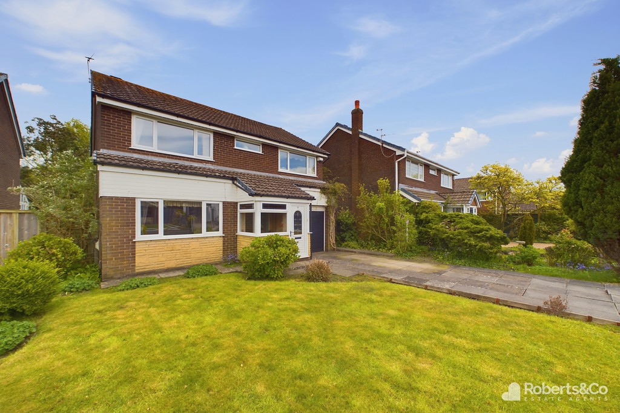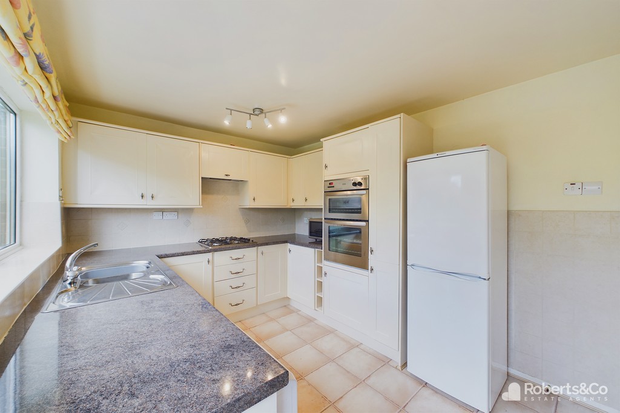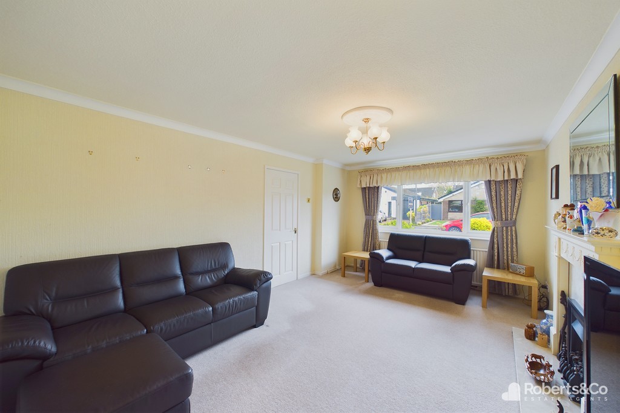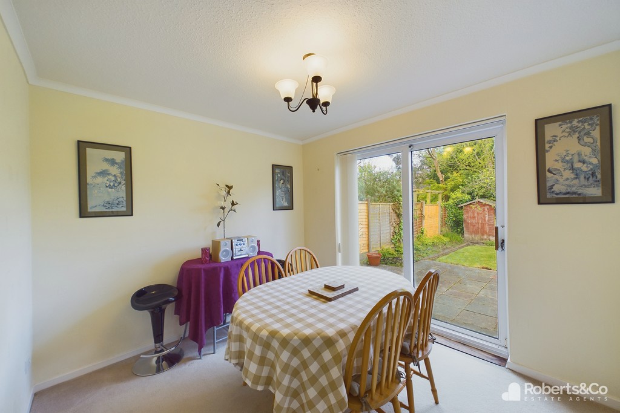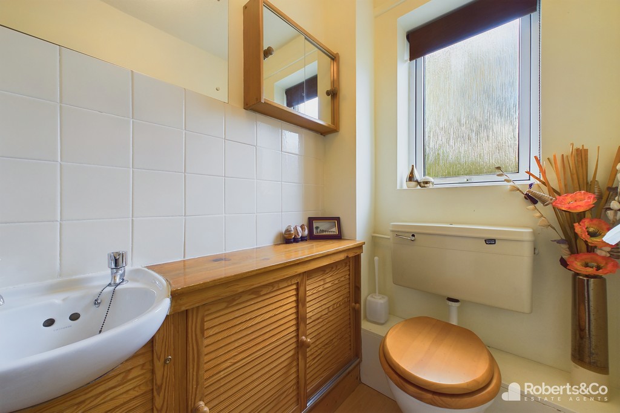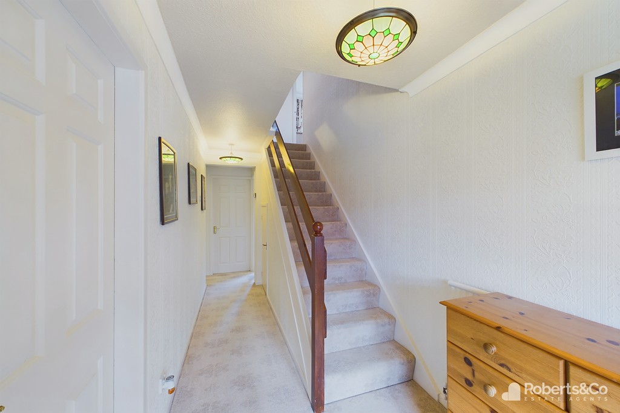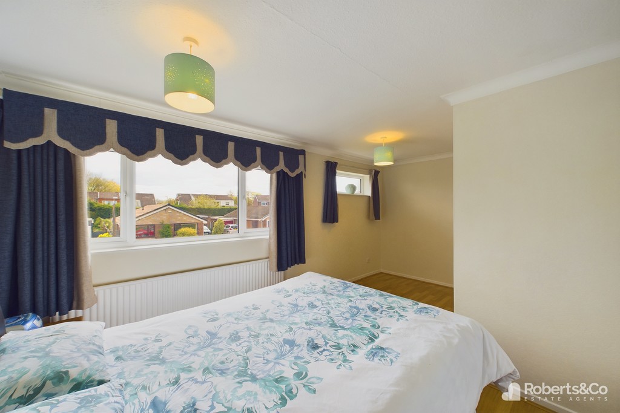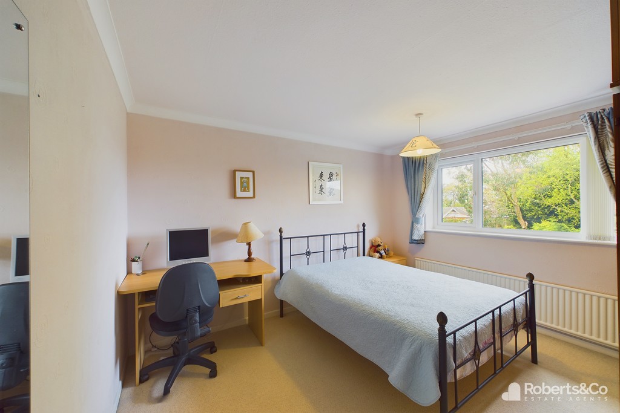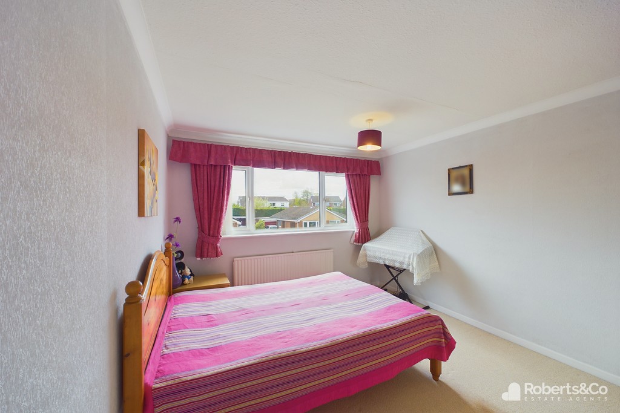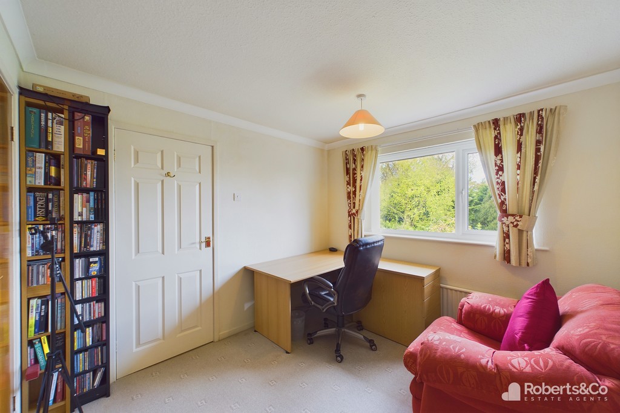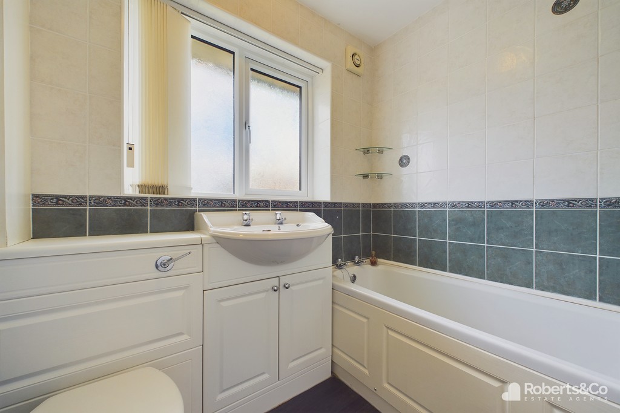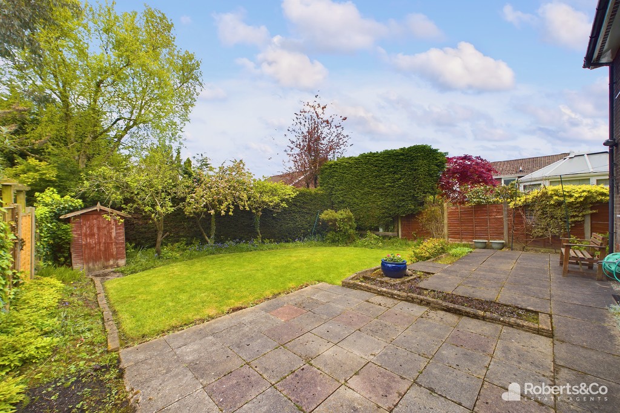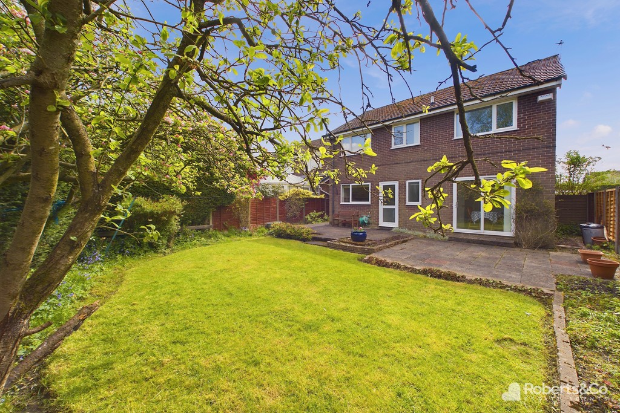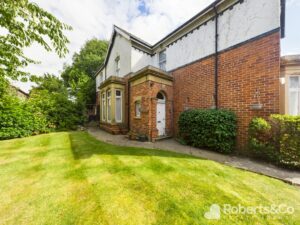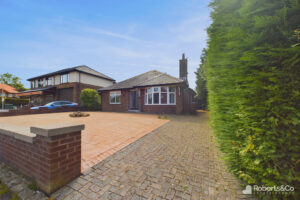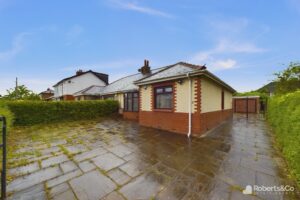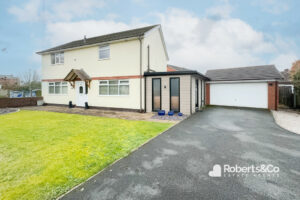Mulberry Avenue, Penwortham SOLD STC
-
 4
4
-
 £354,950
£354,950
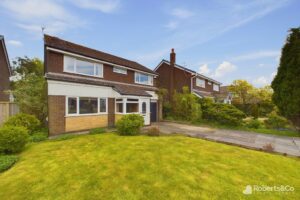
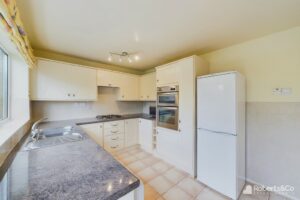
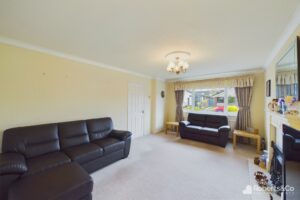
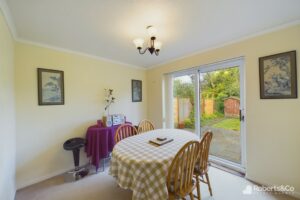
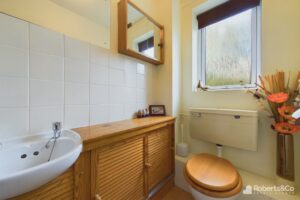
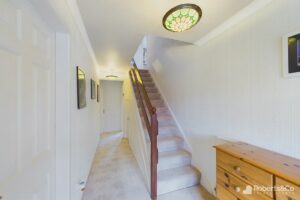
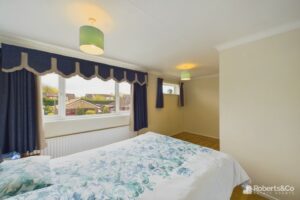
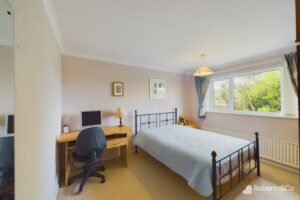
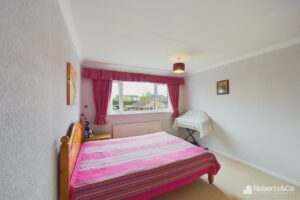
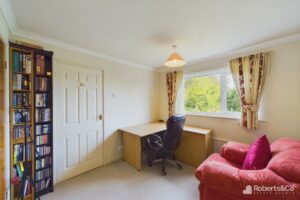
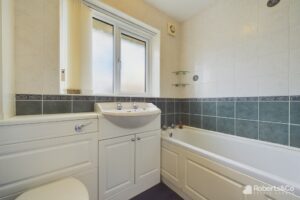
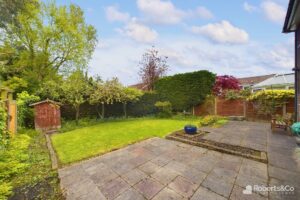
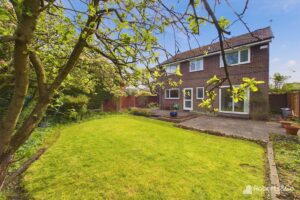
Description
This detached 4-bedroom family home is set on a generous plot with a private garden, offering plenty of space for outdoor activities and relaxation. The property is designed for comfortable family living and is located in a popular residential area.
Inside, the house offers two reception rooms, giving you plenty of space for both formal and casual gatherings. The living room, located at the front, has a large window that lets in an abundance of natural light, and it features a gas fire for those cosy nights in. The dining room, situated at the back, has patio doors that open onto the garden, seamlessly connecting indoor and outdoor living.
The kitchen features white shaker-style cabinets with matching countertops. It's equipped with modern appliances, making meal preparation quick and easy.
For added convenience, there's a downstairs WC.
Upstairs, there are four double bedrooms, each providing ample space, offering plenty of room for everyone in the family. There is also a family bathroom.
The detached garage offers additional storage or parking space, and the front and rear gardens provide a pleasant setting for gardening, playing, or simply enjoying the outdoors.
Additionally, this home is offered with no chain, streamlining the buying process for a quicker move. If you're looking for a spacious family home in a desirable neighbourhood, this property is worth considering.
LOCAL INFORMATION PENWORTHAM is a town in South Ribble, Lancashire. Situated on the South Bank of the River Ribble, where a vibrant community with an abundance of shops, cafes, diverse eateries and trendy wine bars, are conveniently on hand. Excellent catchment area for primary and secondary schools. Preston city centre is no more than a mile away, easy access to the motorway network with the Lake District, Manchester and Liverpool being only an hour's drive. Fantastic walks, parks and cycleways are also easily accessed within minutes of the area.
PORCH
HALLWAY
LIVING ROOM 17' 5" x 11' 4" (5.31m x 3.45m)
DINING ROOM 8' 11" x 10' 2" (2.72m x 3.1m)
KITCHEN 8' 11" x 11' 11" (2.72m x 3.63m)
WC
LANDING
BEDROOM ONE 10' 2" x 16' 4" (3.1m x 4.98m)
BEDROOM TWO 12' 1" x 10' 5" (3.68m x 3.18m)
BEDROOM THREE 11' 11" x 10' 5" (3.63m x 3.18m)
BEDROOM FOUR 9' 10" x 9' 3" (3m x 2.82m)
BATHROOM 5' 6" x 6' 11" (1.68m x 2.11m)
OUTSIDE
GARAGE 17' 9" x 9' 2" (5.41m x 2.79m)
We are informed this property is Council Tax Band D
For further information please check the Government Website
Whilst we believe the data within these statements to be accurate, any person(s) intending to place an offer and/or purchase the property should satisfy themselves by inspection in person or by a third party as to the validity and accuracy.
Please call 01772 746100 to arrange a viewing on this property now. Our office hours are 9am-5pm Monday to Friday and 9am-4pm Saturday.
Key Features
- Detached 4 Double Bed Family Home
- Offered With No Chain
- 2 Reception Rooms
- Fitted Kitchen
- Popular Residential Area
- Family Bathroom
- Downstairs WC
- Garage
- Front and Rear Gardens
- Full Property Details in our Brochure * LINK BELOW
Floor Plan
