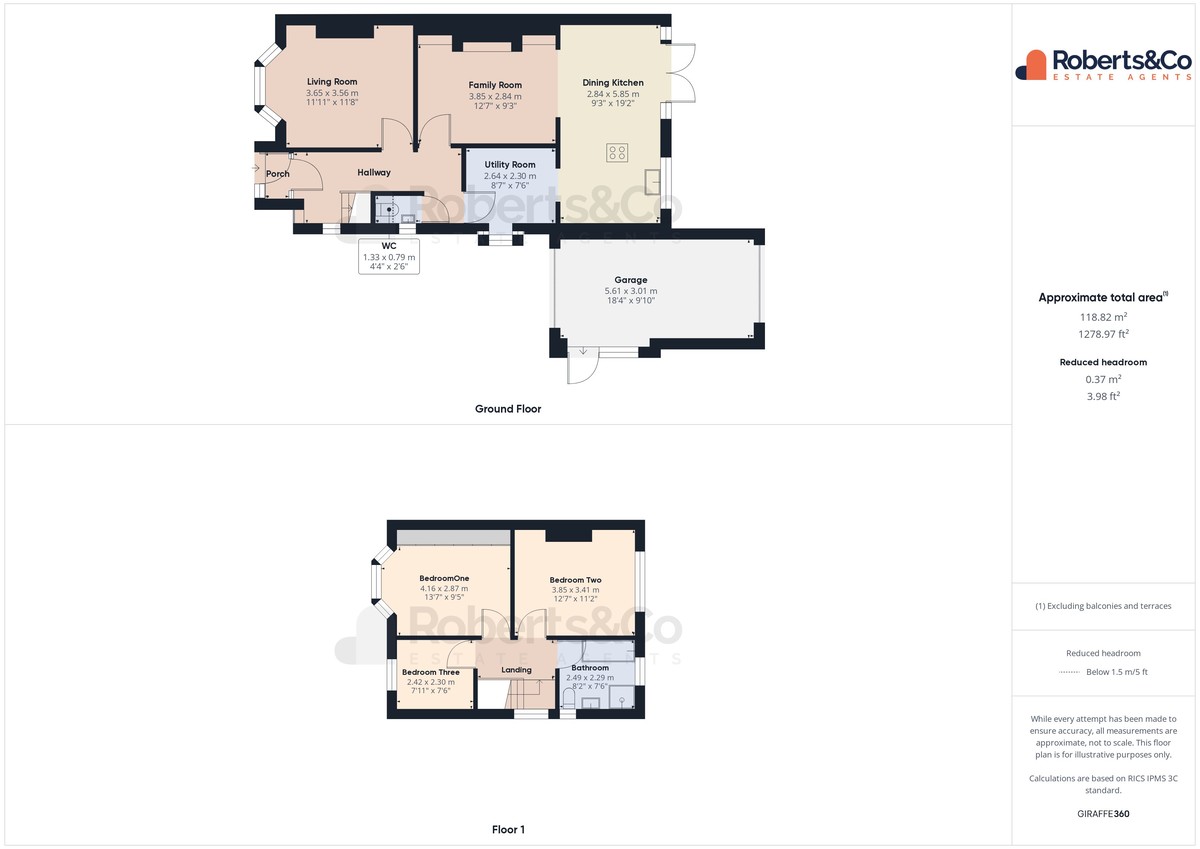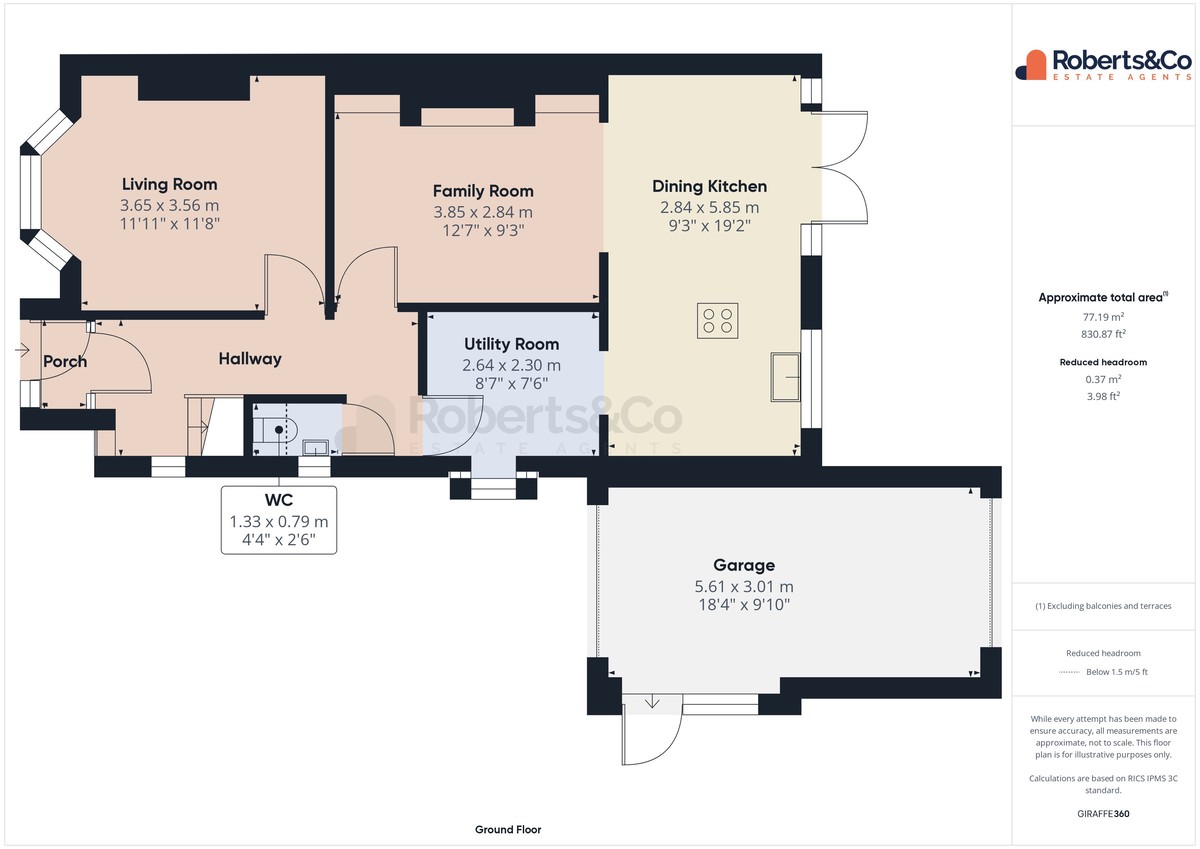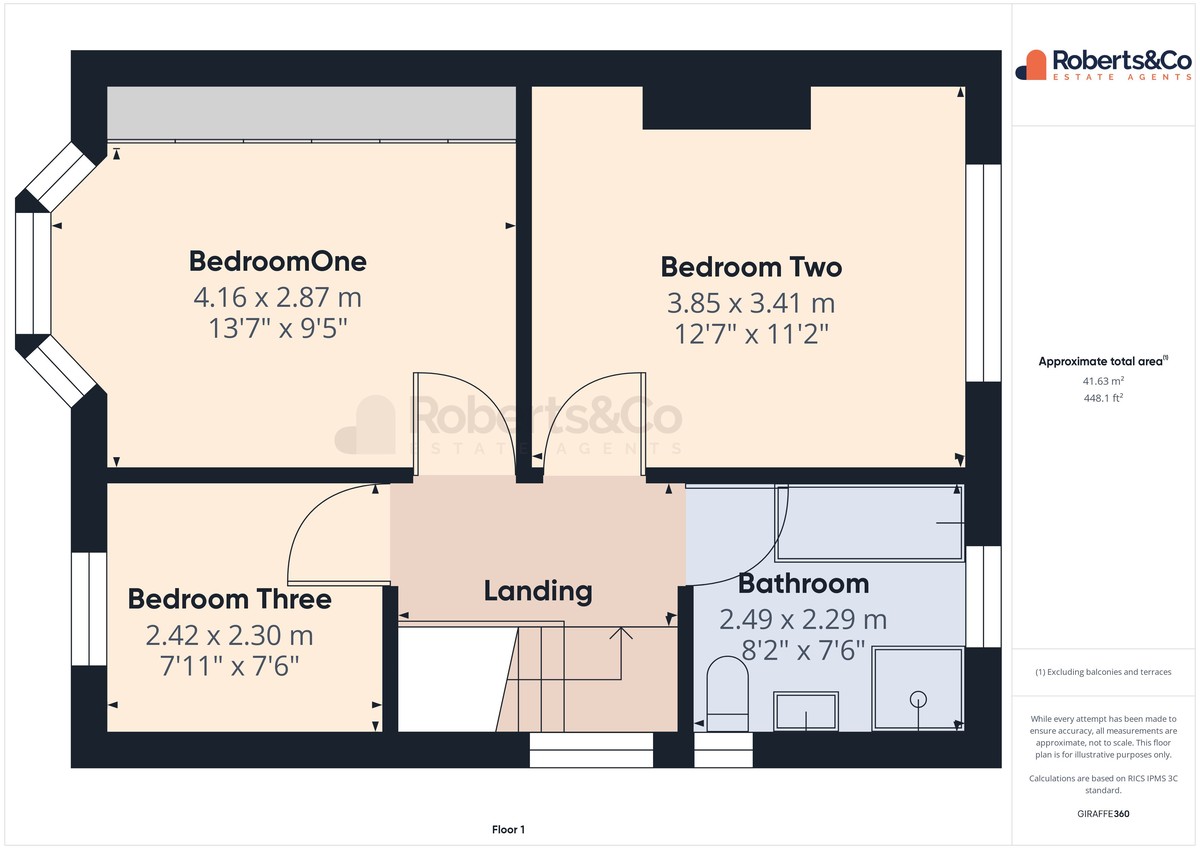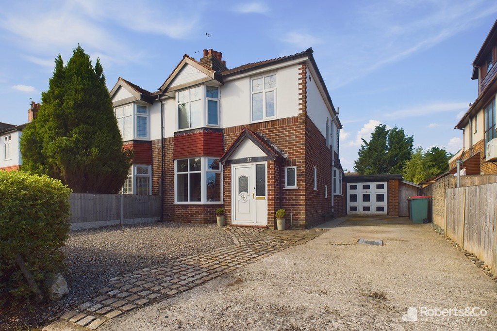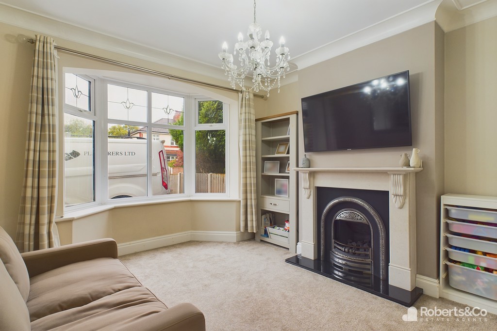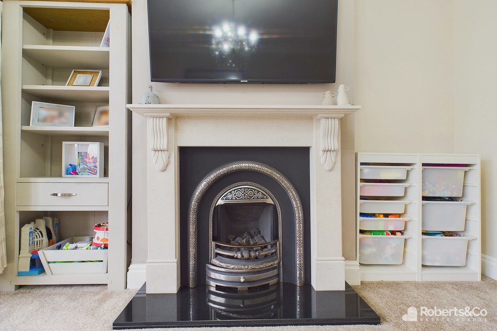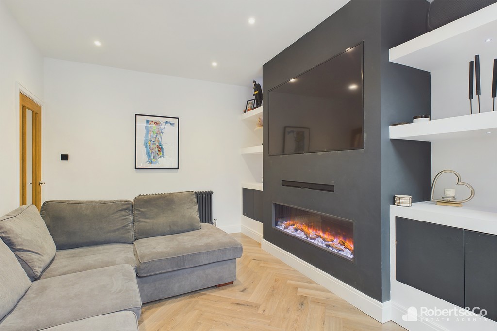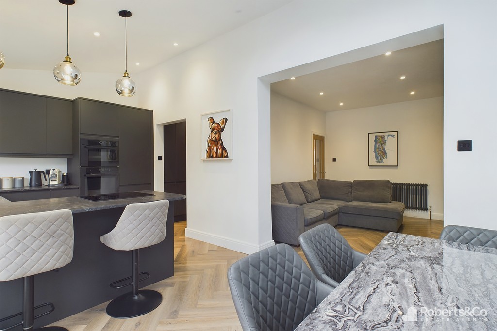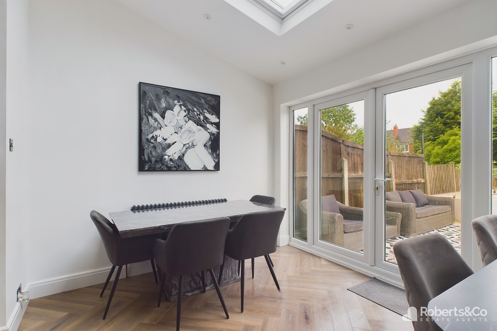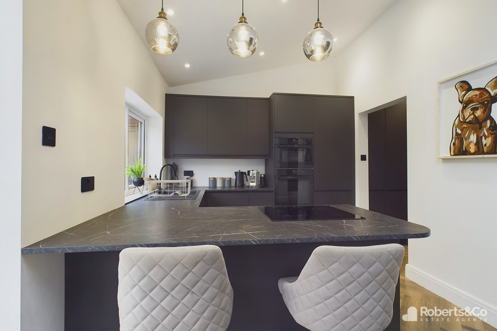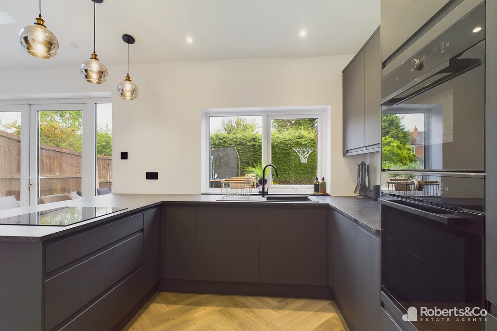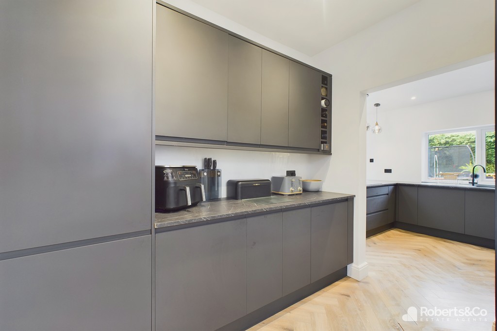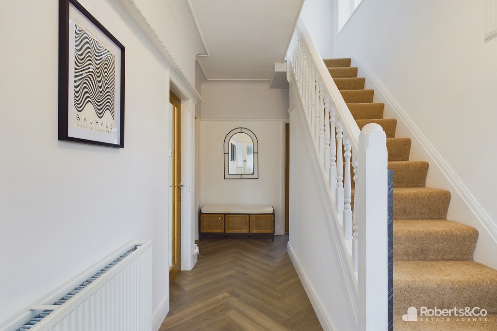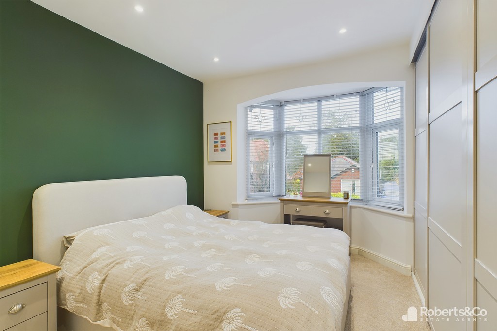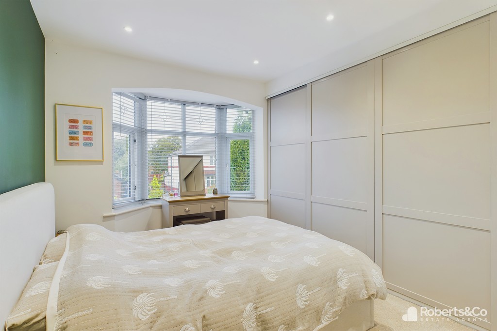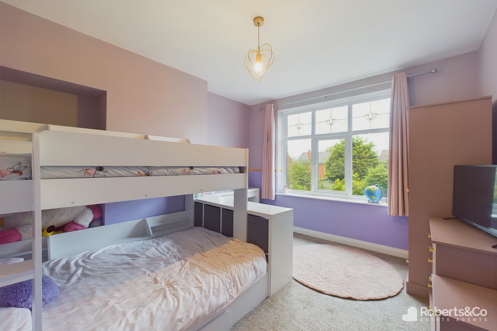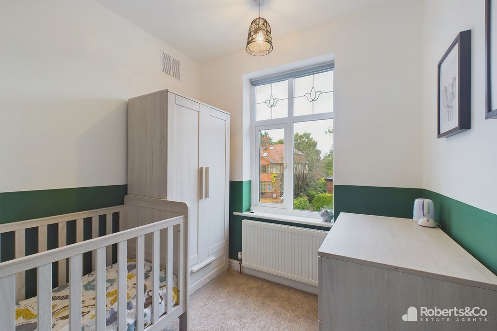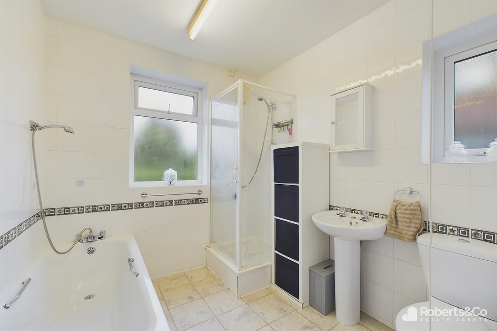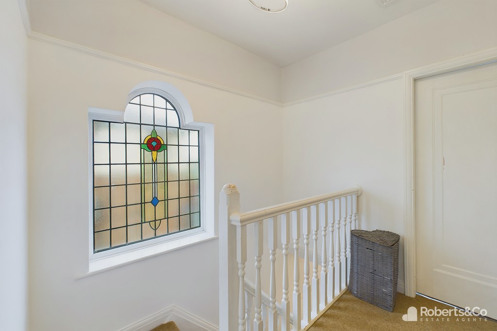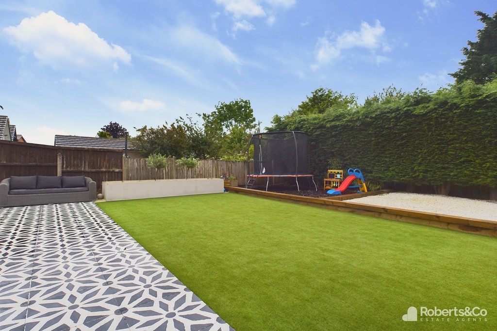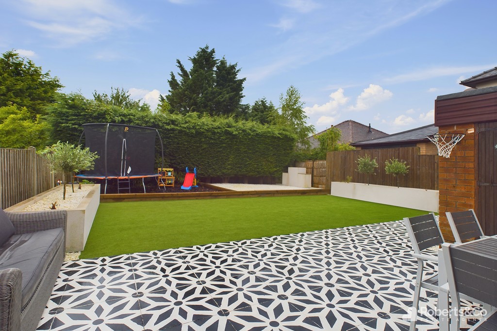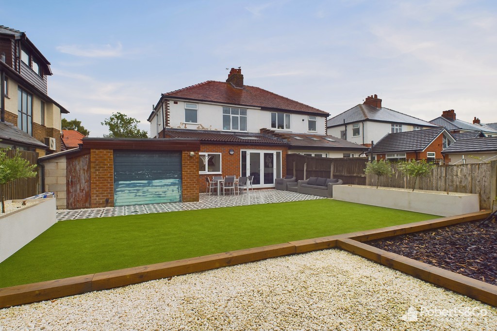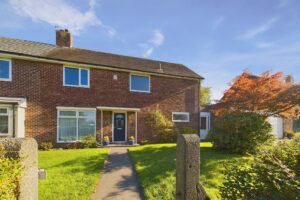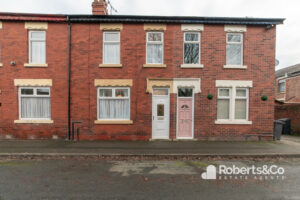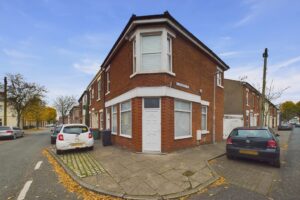Lea Road, Lea SOLD STC
-
 3
3
-
 £250,000
£250,000
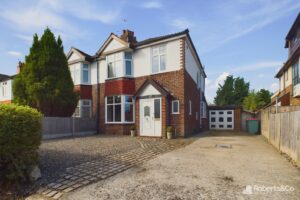
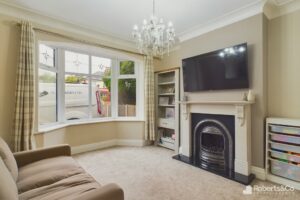
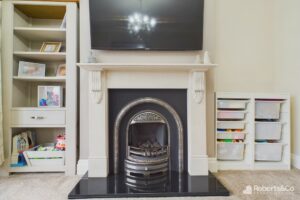
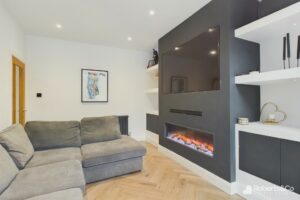
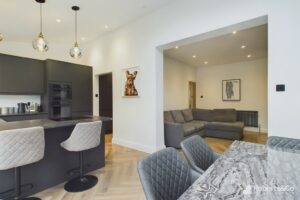
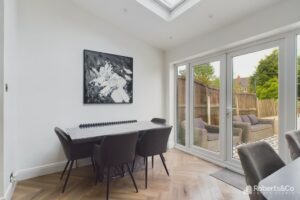
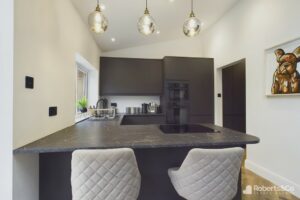
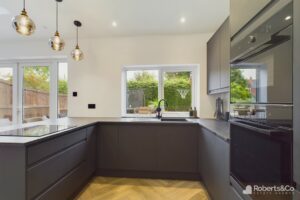
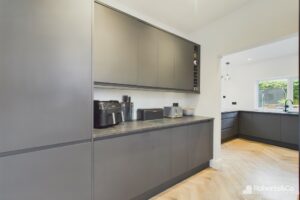
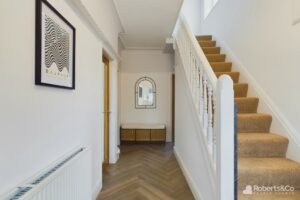
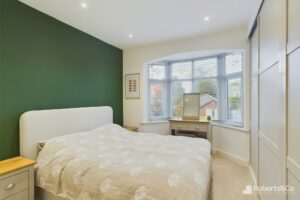
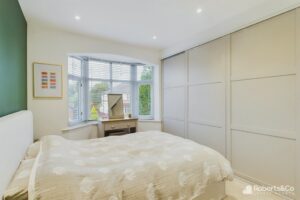
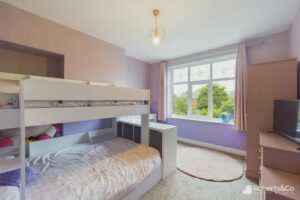
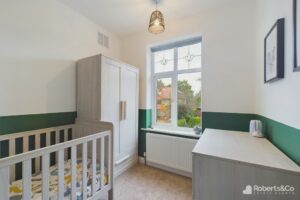
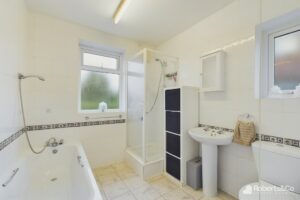
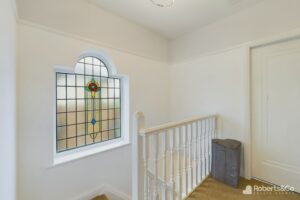
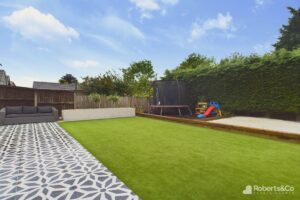
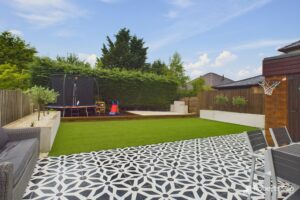
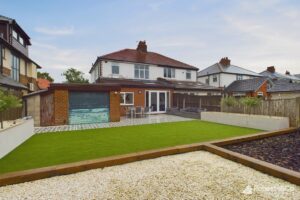
Description
Welcome to this extended, attractive, and stylish family home, perfectly situated in the desirable area of Lea. This property offers the ideal combination of urban convenience and contemporary living, designed to cater to your family's needs.
At the front of the property, you'll find a spacious driveway with parking for three to four cars, as well as convenient access to the garage.
As you step inside, you'll be greeted by a beautifully updated interior that radiates brightness and modern sophistication.
The heart of this home is the expansive open-plan kitchen and living area, designed for those who love to cook, entertain, and spend quality time with loved ones. The modern kitchen is equipped with integrated appliances including Fridge Freezer, Washing Machine, Microwave Oven, Oven and Dishwasher, ensuring both functionality and style. Additional storage cupboards and a utility area further enhance the practicality of the space.
Adjacent to the kitchen is a spacious, separate sitting room that offers a perfect blend of comfort and modern design. This inviting space features a built-in media wall, thoughtfully designed to house your entertainment system seamlessly. With its warm ambiance and carefully considered layout, this sitting room is the ideal spot for cosy evenings, whether you're enjoying a movie night with family or unwinding with a good book.
The front-facing living room, with its charming bay window and feature gas fireplace, offers a warm and inviting space for gatherings.
The ground floor also includes a convenient downstairs WC for guests.
Upstairs, you'll discover three generously sized bedrooms, each offering comfort and space. The primary bedroom boasts fitted wardrobes, providing plenty of storage. The family bathroom is a four-piece suite, complete with a shower cubicle and a separate bath, offering a spa-like retreat within your own home.
Outside, the property features a charming rear garden, thoughtfully designed for minimal maintenance, allowing you to enjoy outdoor living with ease.
This home truly embodies modern family living, combining style, comfort, and practicality in a sought-after location.
PORCH
HALLWAY
LIVING ROOM 11' 11" x 11' 8" (3.63m x 3.56m)
FAMILY ROOM 12' 7" x 9' 3" (3.84m x 2.82m)
DINING KITCHEN 9' 3" x 19' 2" (2.82m x 5.84m)
UTILITY/ KITCHEN 8' 7" x 7' 6" (2.62m x 2.29m)
DOWNSTAIRS WC
LANDING
BEDROOM ONE 13' 7" x 9' 5" (4.14m x 2.87m)
BEDROOM TWO 12' 7" x 11' 2" (3.84m x 3.4m)
BEDROOM THREE 7' 11" x 7' 6" (2.41m x 2.29m)
BATHROOM 8' 2" x 7' 6" (2.49m x 2.29m)
OUTSIDE
GARAGE 18' 4" x 9' 10" (5.59m x 3m)
We are informed this property is Council Tax Band C
For further information please check the Government Website
Whilst we believe the data within these statements to be accurate, any person(s) intending to place an offer and/or purchase the property should satisfy themselves by inspection in person or by a third party as to the validity and accuracy.
Please call 01772 746100 to arrange a viewing on this property now. Our office hours are 9am-5pm Monday to Friday and 9am-4pm Saturday.
Key Features
- Extended 3 Bedroom Family Home
- Beautifully Presented Throughout
- 2 Reception Rooms
- Brand New Fitted Kitchen
- Utility Room
- Downstairs WC
- Three Piece Bathroom
- Ample Off Road Parking
- Enclosed Rear Garden
- ***NO CHAIN DELAY***
Floor Plan
