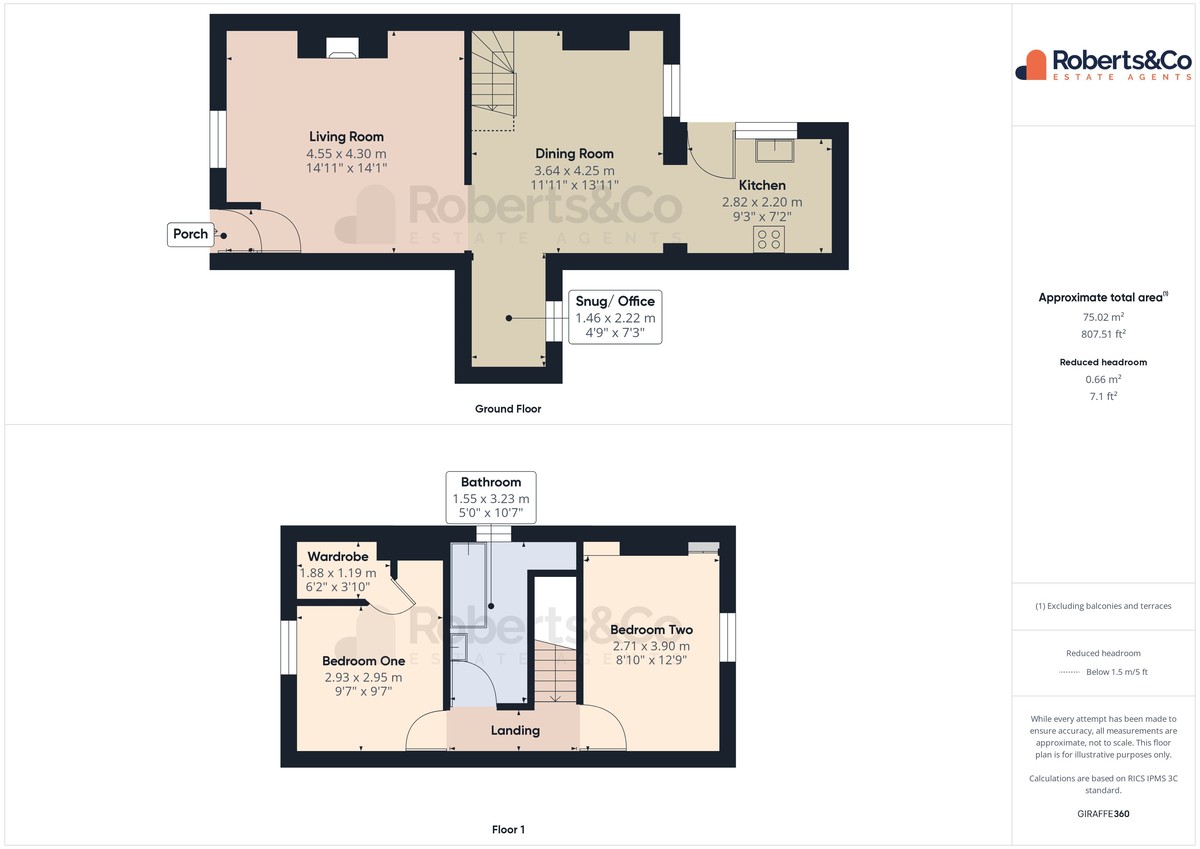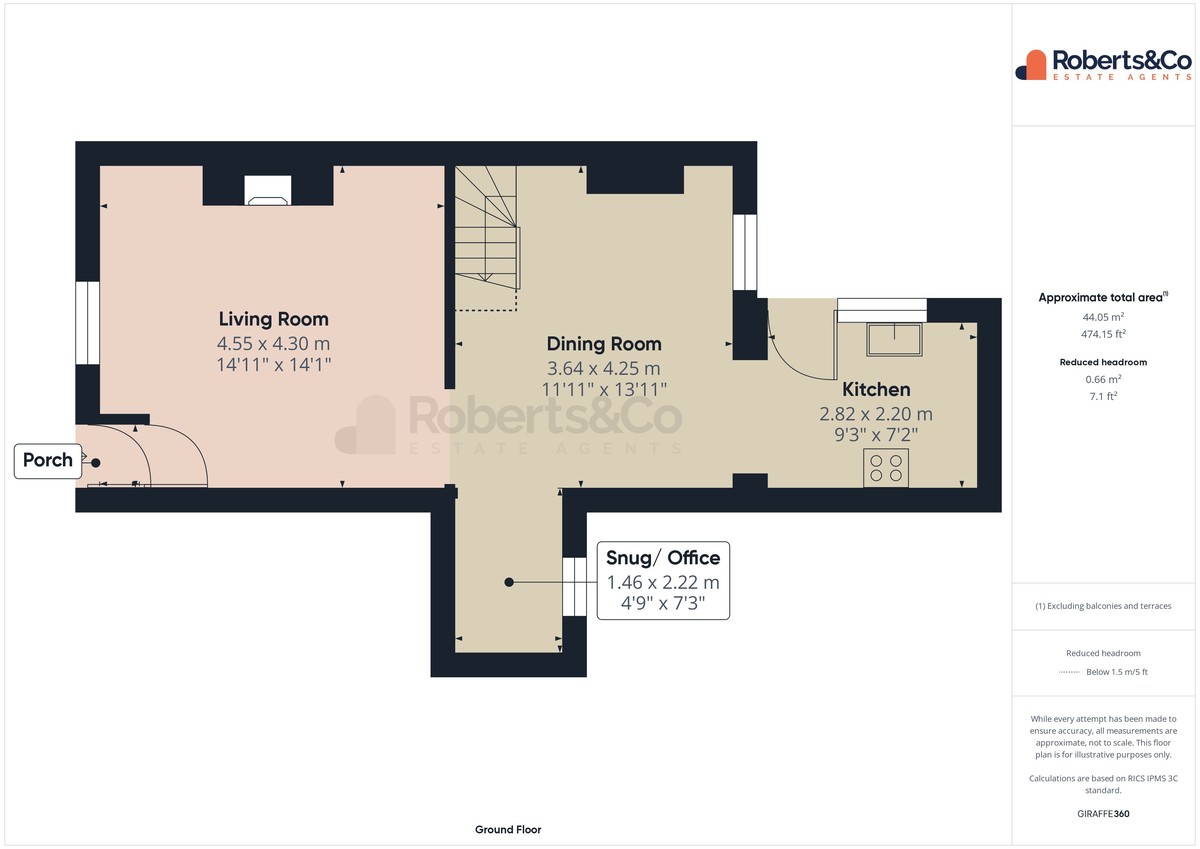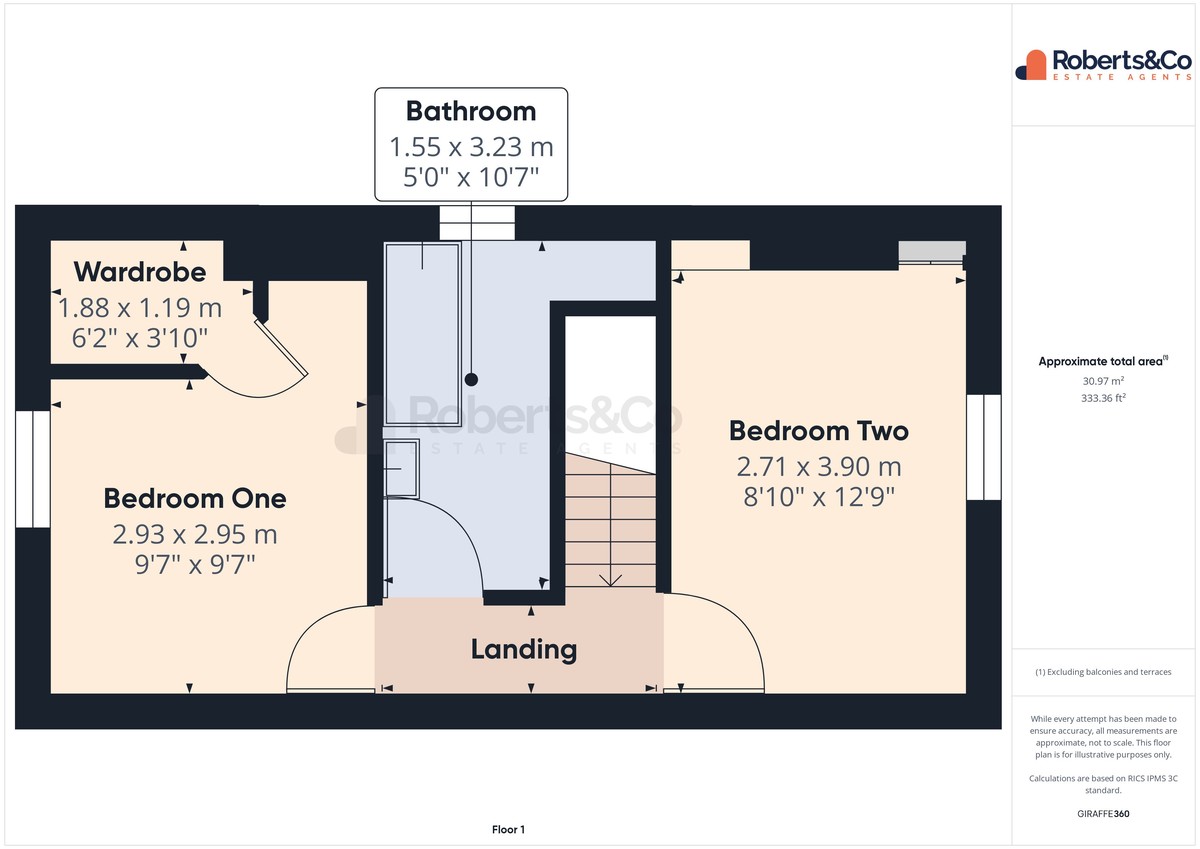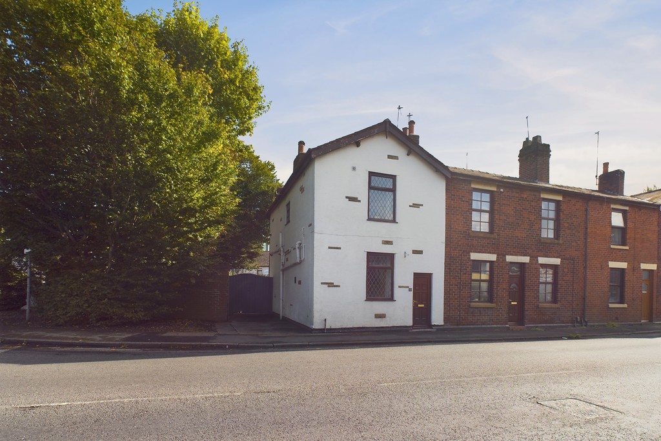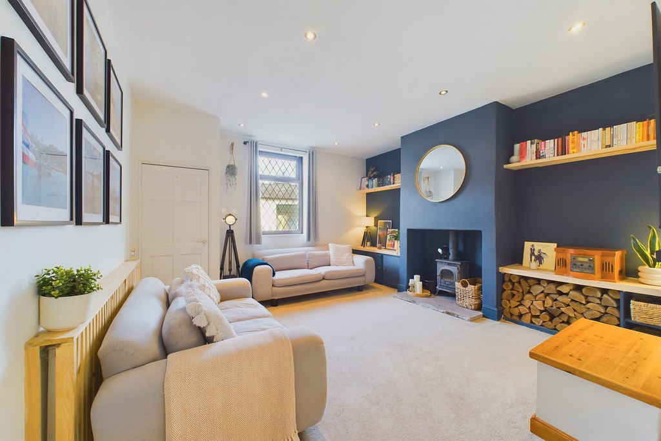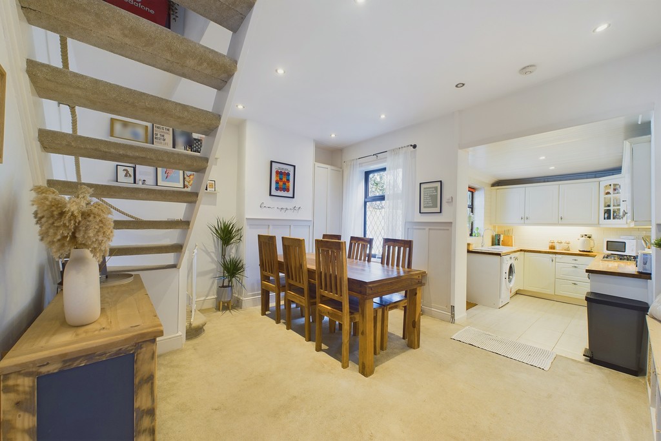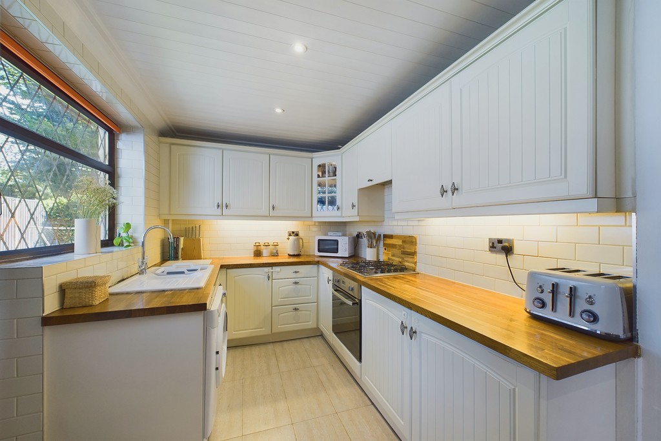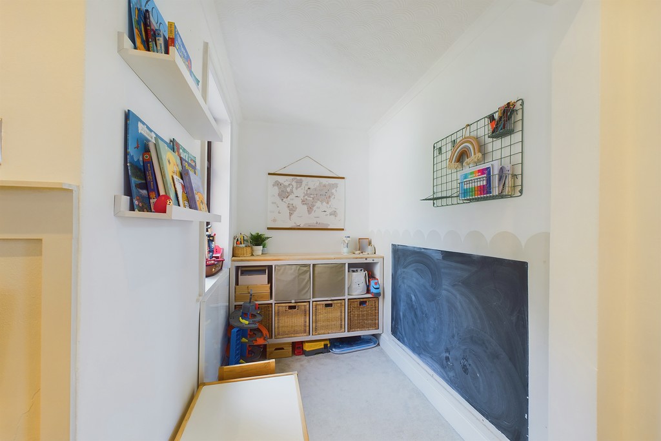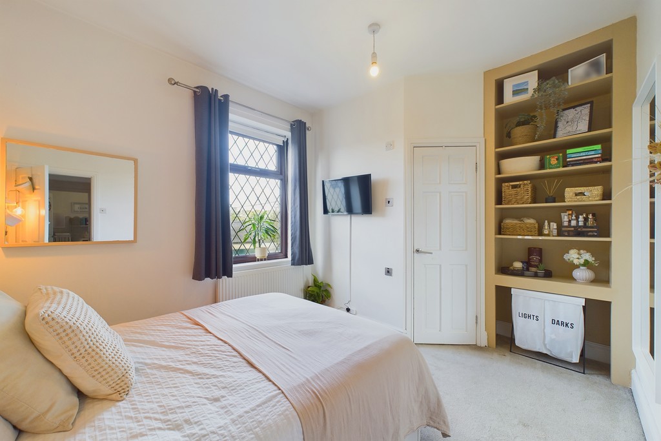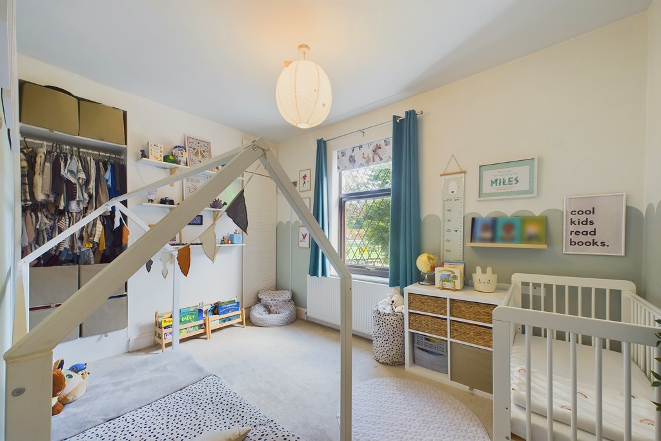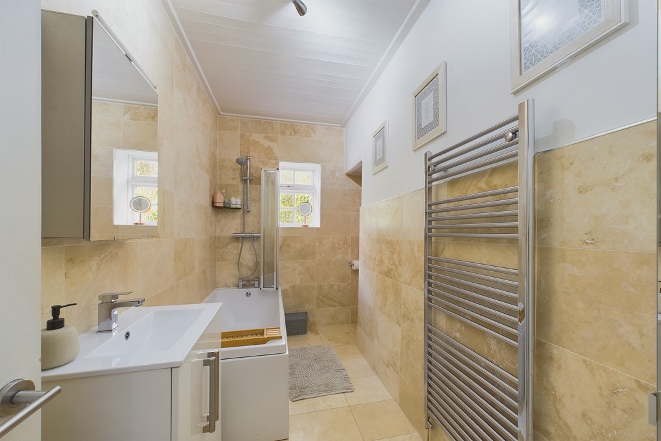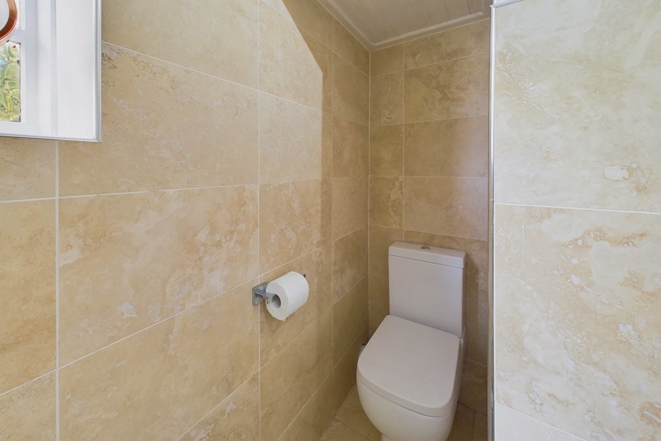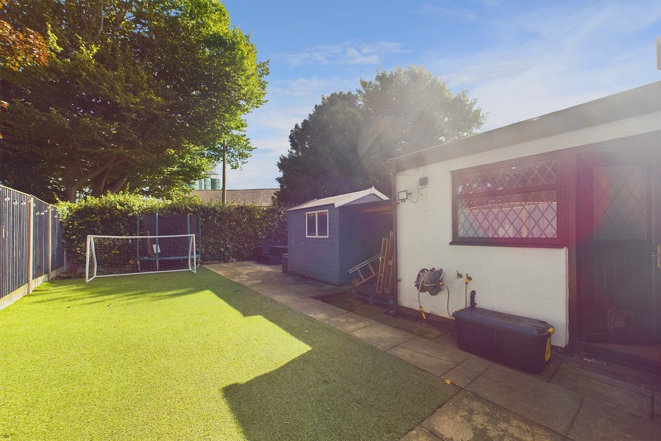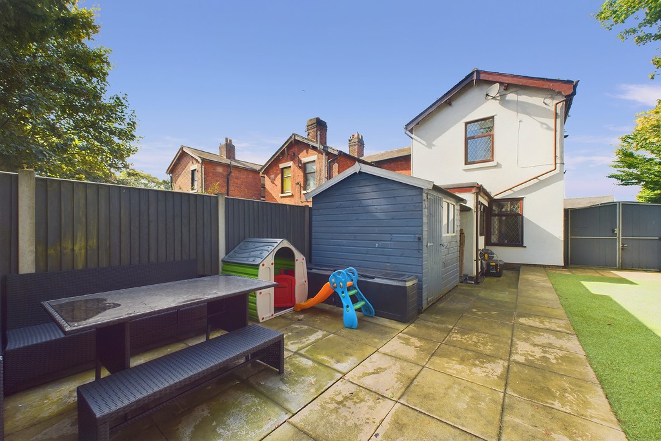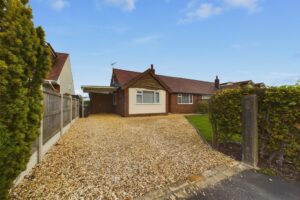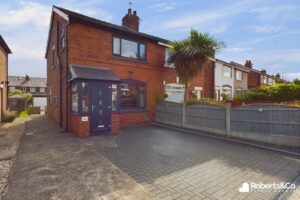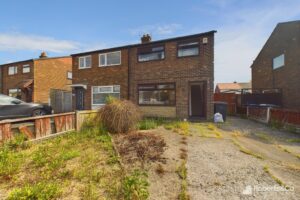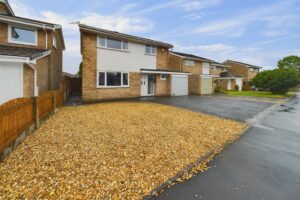Chorley Road, Walton Le Dale SOLD STC
-
 2
2
-
 £169,950
£169,950
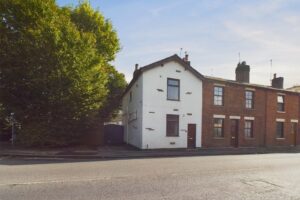
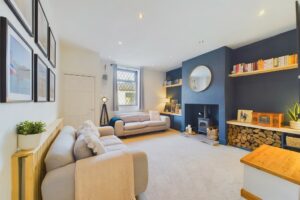
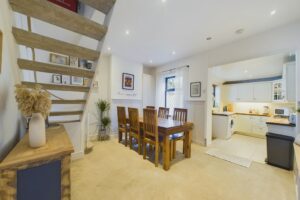
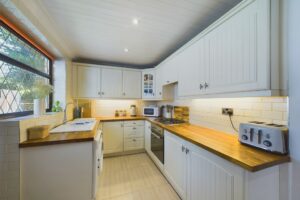
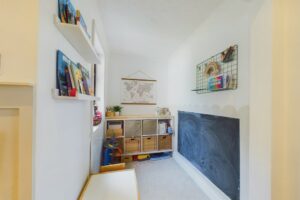
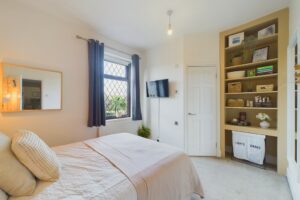
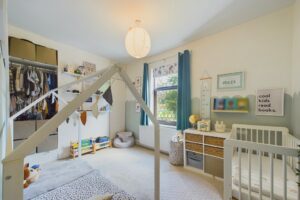
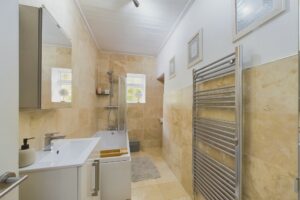
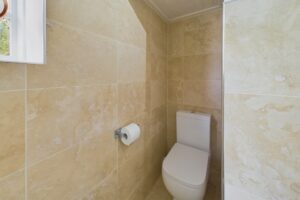
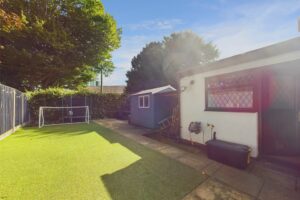
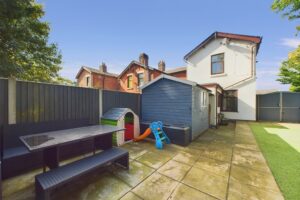
Description
This deceptively spacious two-bedroom end-terrace offers a blend of comfort and potential, making it an ideal choice for first-time buyers.
Inside, the home is well-presented throughout. The living room is a cosy space centred around a charming wood-burning stove, perfect for relaxing evenings. A rear reception area, open-plan to the kitchen, includes a versatile nook-ideal as a playroom or study. The kitchen itself is equipped with a gas hob and electric oven, catering to all your cooking needs.
Upstairs, both bedrooms are spacious doubles. The primary bedroom benefits from a walk-in wardrobe, already plumbed for a potential en-suite, offering an opportunity to further enhance the property. The second bedroom is also a comfortable double. The family bathroom includes a shower over the bath, providing a functional and stylish space.
Outside, the home offers parking to the side and a large rear garden, perfect for outdoor activities, gardening, or simply enjoying the space. The garden also includes a shed and wood store for added convenience.
LOCAL INFORMATION WALTON LE DALE is a large village in the borough of South Ribble, in Lancashire. It lies on the south bank of the River Ribble, opposite the city of Preston. Catering for all buyers, it boasts reputable schools, transport links and motorway networks for those who want amenities with the Capitol Center retail park right on your doorstep. The Walton-le-Dale loop provides scenic walking along the Old Tram Road and River Darwen whilst the Guild Wheel and Brockholes Nature Reserve are just a short distance away.
PORCH
LIVING ROOM 14' 11" x 14' 1" (4.55m x 4.29m)
DINING ROOM 11' 11" x 13' 11" (3.63m x 4.24m)
SNUG/ STUDY 4' 9" x 7' 3" (1.45m x 2.21m)
KITCHEN 9' 3" x 7' 2" (2.82m x 2.18m)
LANDING
BEDROOM ONE 9' 7" x 9' 7" (2.92m x 2.92m)
WALK IN WARDROBE 6' 2" x 3' 10" (1.88m x 1.17m)
BEDROOM TWO 8' 10" x 12' 9" (2.69m x 3.89m)
BATHROOM 5' 0" x 10' 7" (1.52m x 3.23m)
OUTSIDE
We are informed this property is Council Tax Band A
For further information please check the Government Website
Whilst we believe the data within these statements to be accurate, any person(s) intending to place an offer and/or purchase the property should satisfy themselves by inspection in person or by a third party as to the validity and accuracy.
Please call 01772 746100 to arrange a viewing on this property now. Our office hours are 9am-5pm Monday to Friday and 9am-4pm Saturday.
Key Features
- Deceptively Spacious End Terrace
- 2 Double Bedrooms
- 2 Reception Rooms
- Fitted Kitchen
- Three Piece Bathroom
- Driveway Parking
- Enclosed Rear Garden
- Full Property Details in our Brochure * LINK BELOW
Floor Plan
