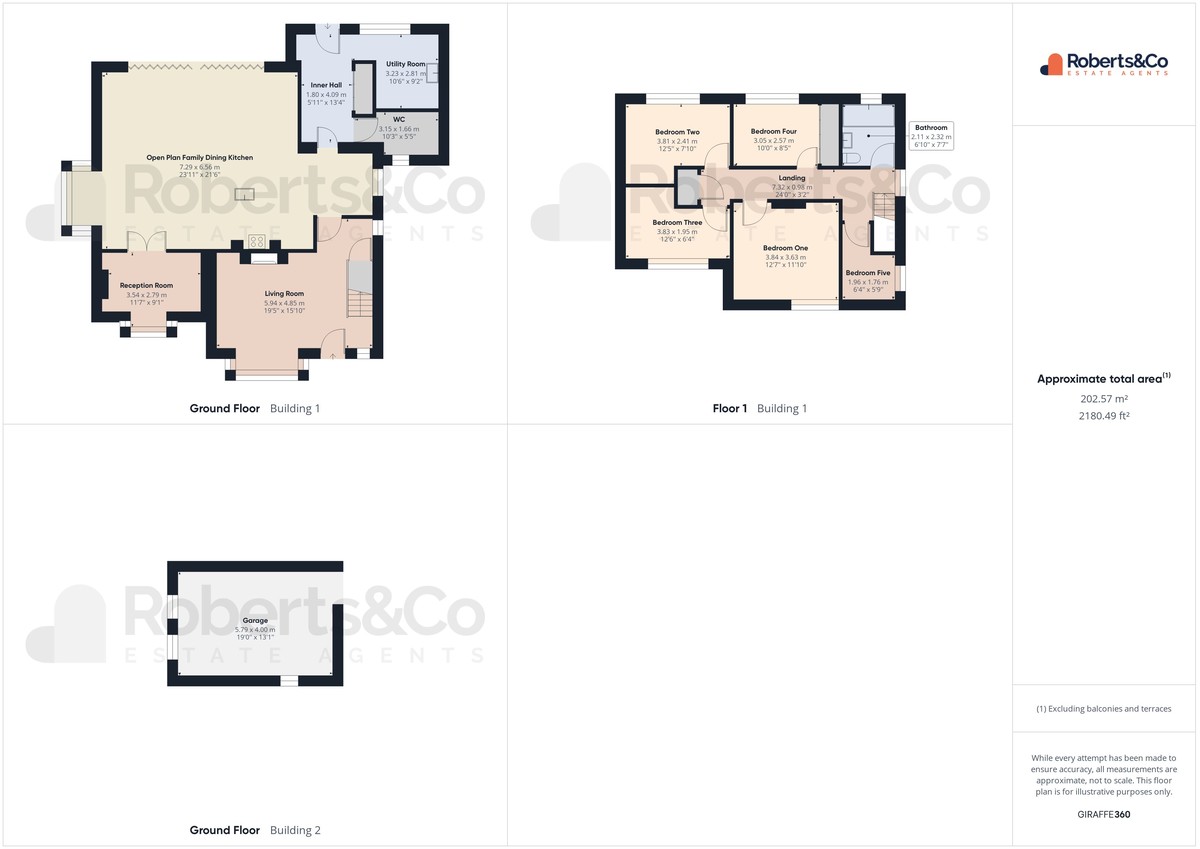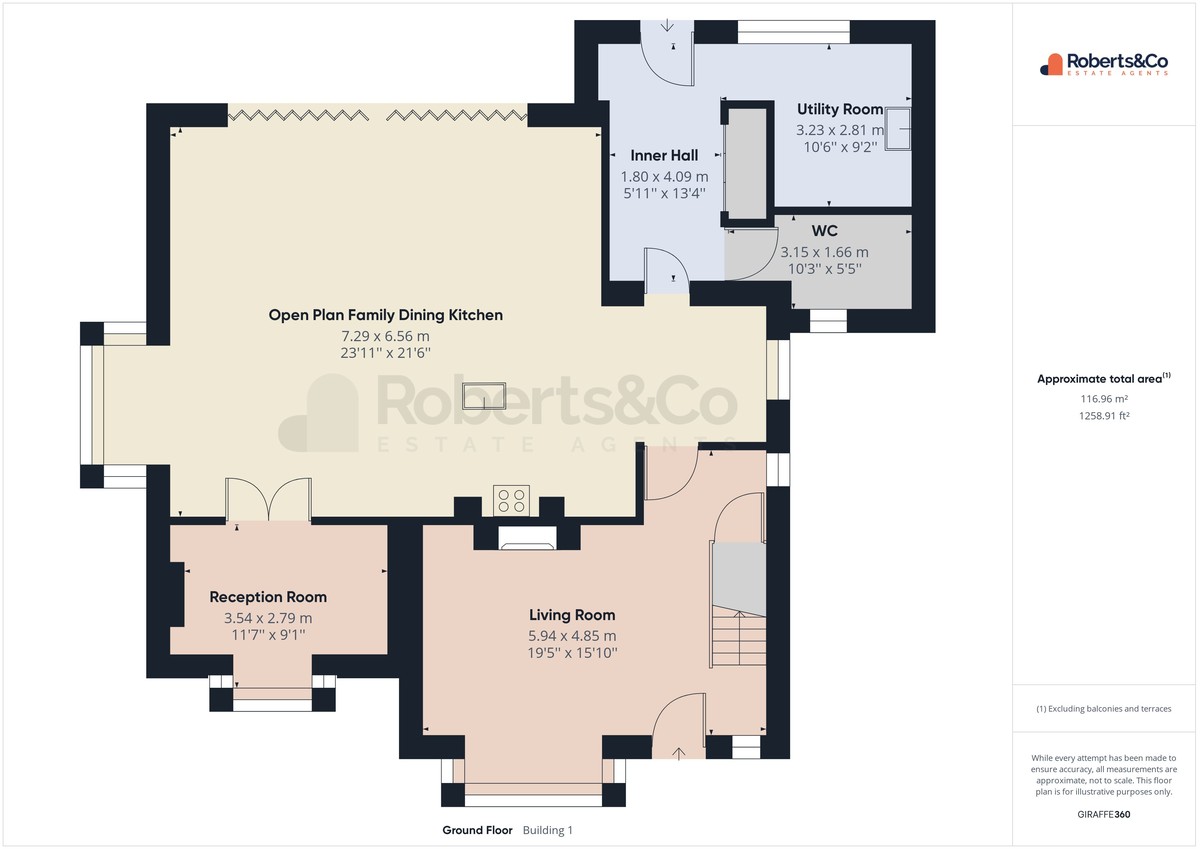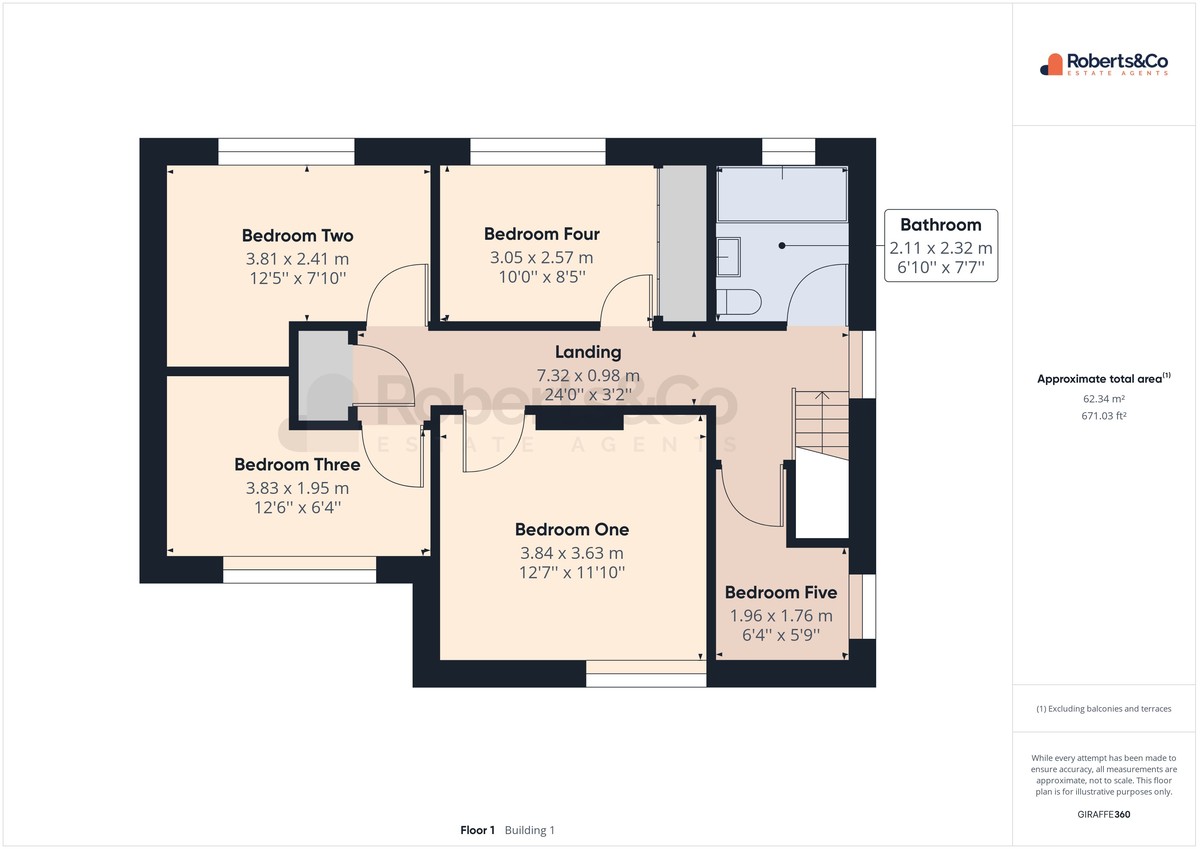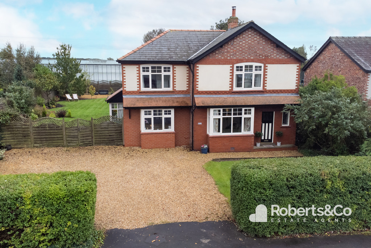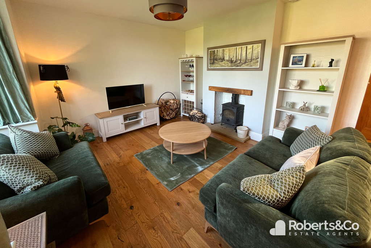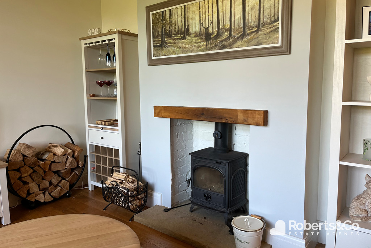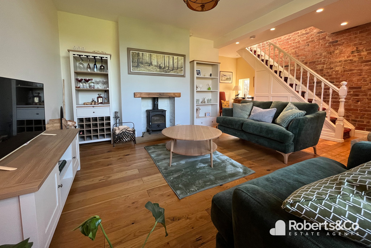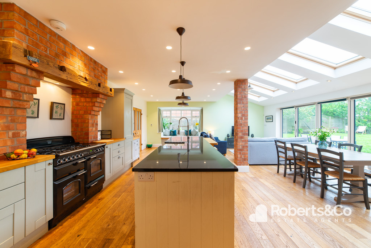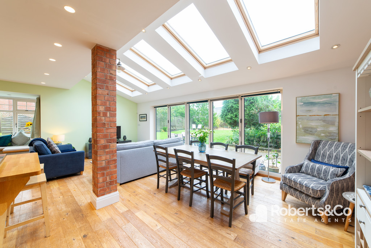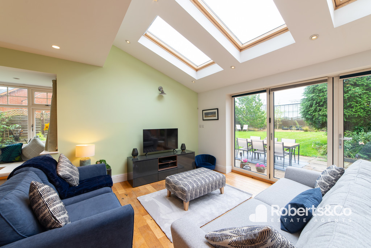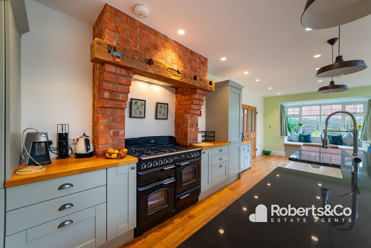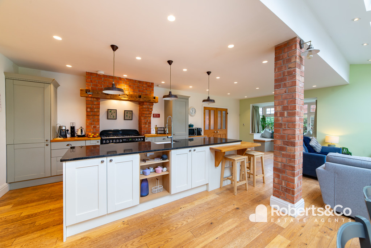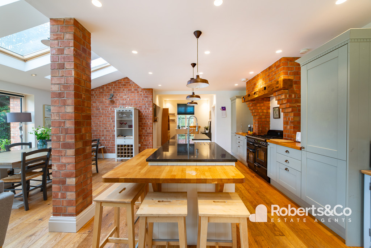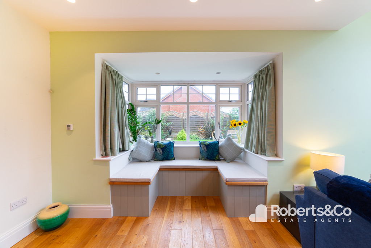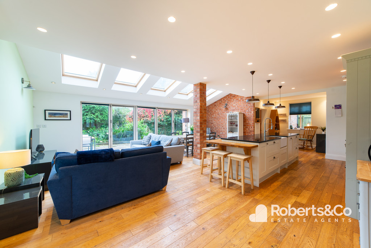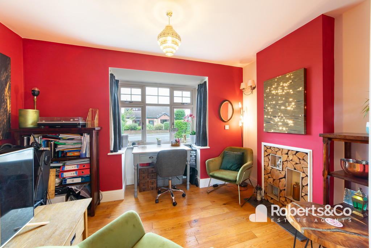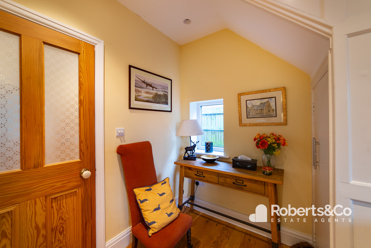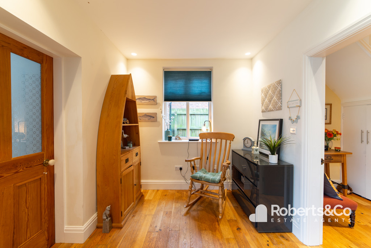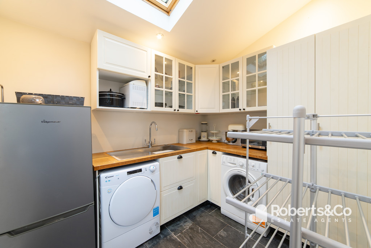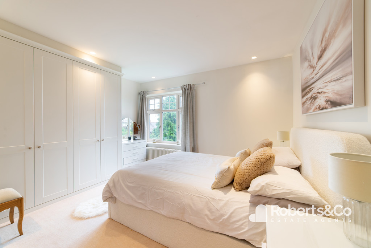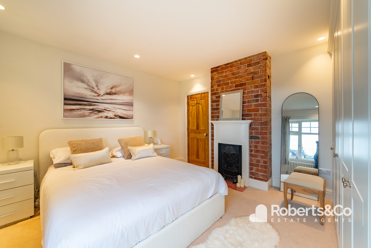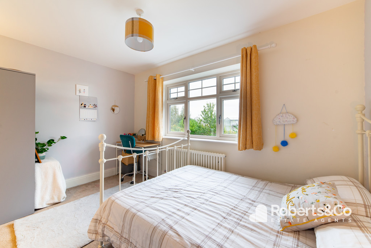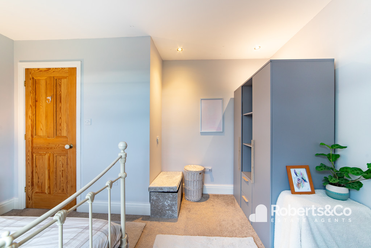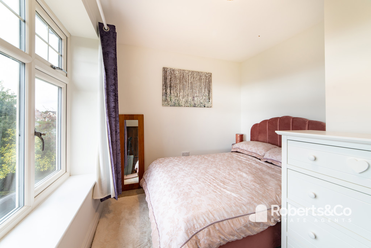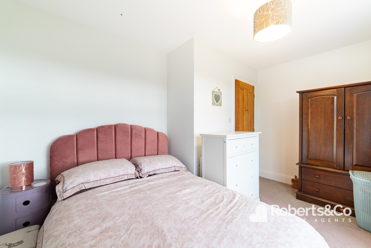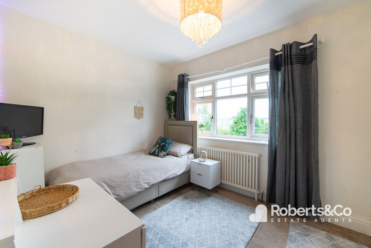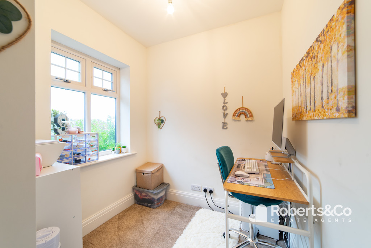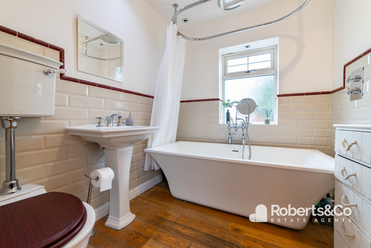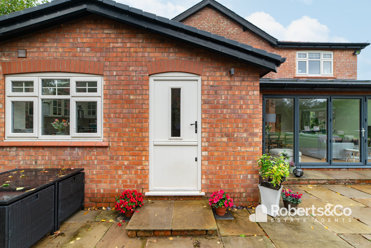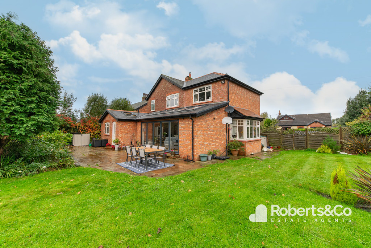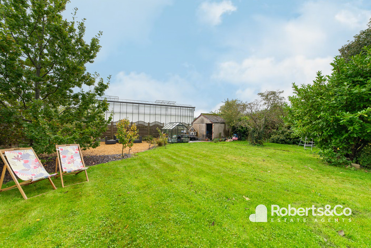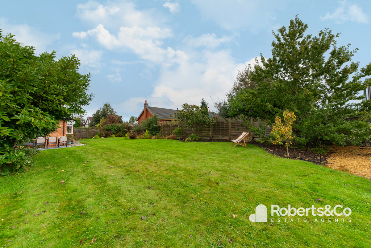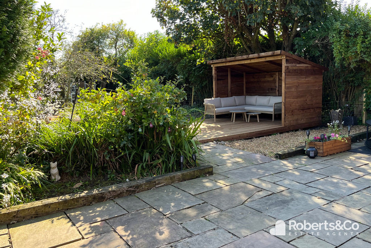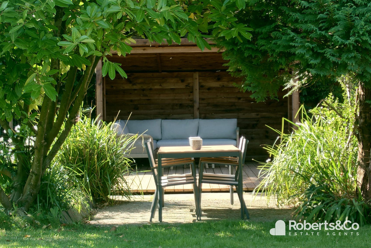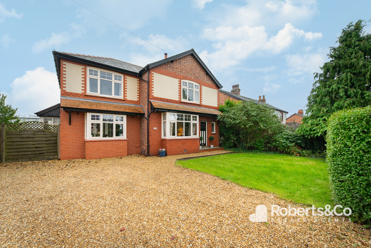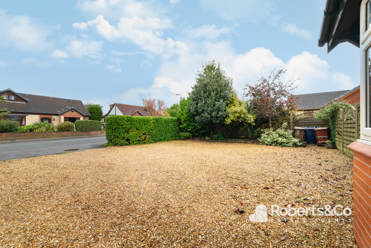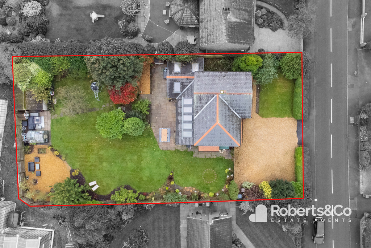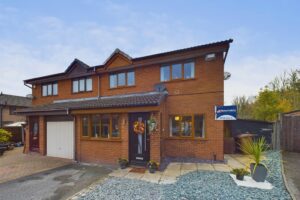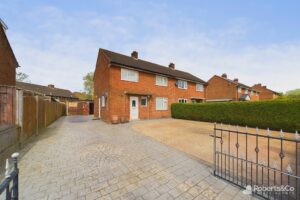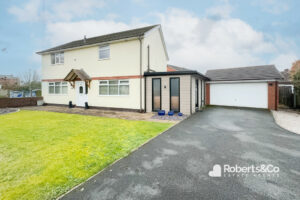Moss Lane, Hesketh Bank
-
 5
5
-
 £525,000
£525,000
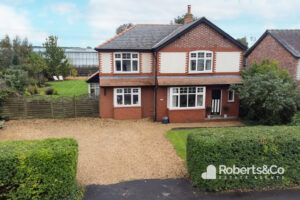
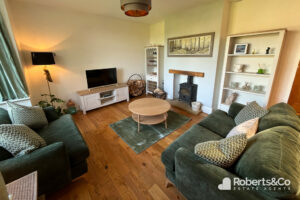
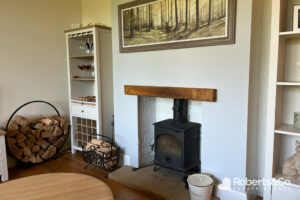
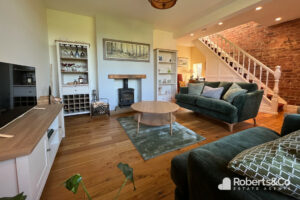
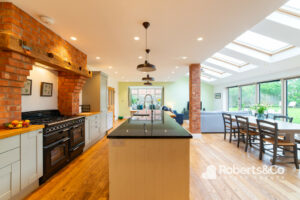
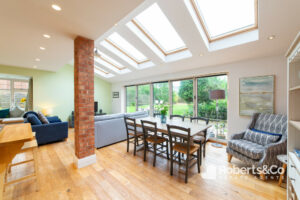
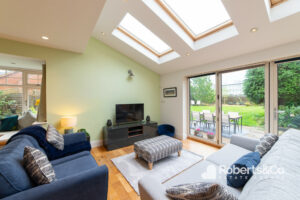
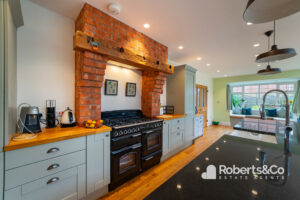
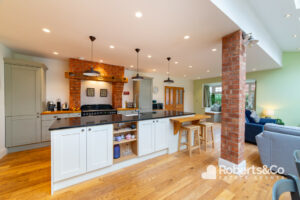
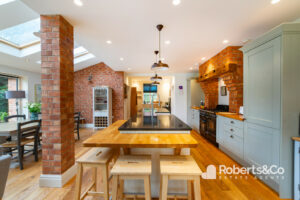
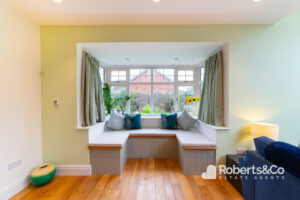
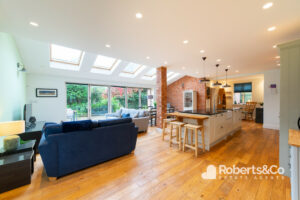
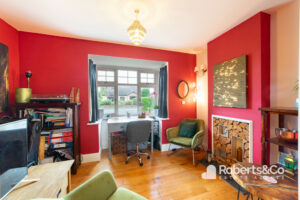
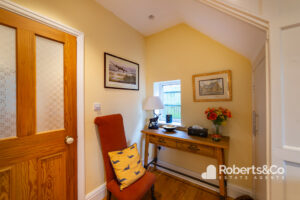
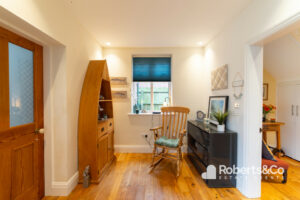
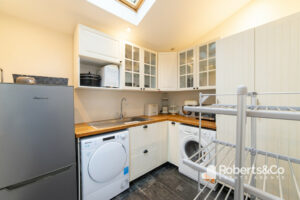
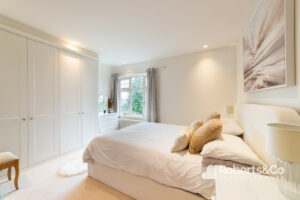
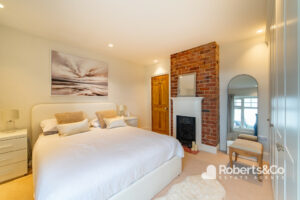
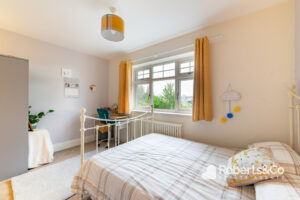
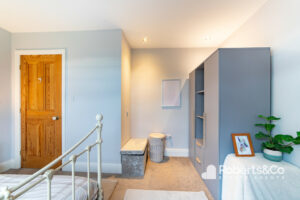
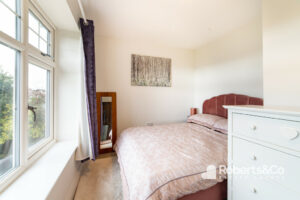
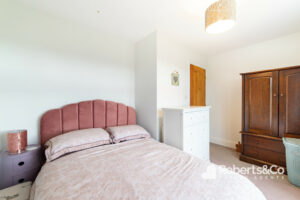
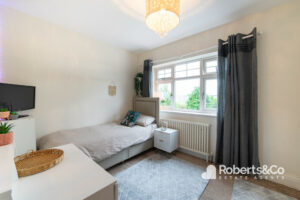
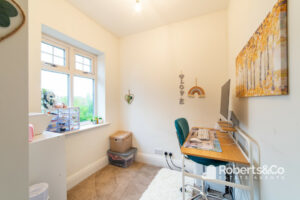
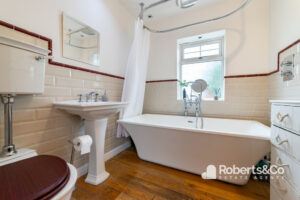
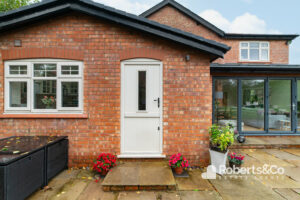
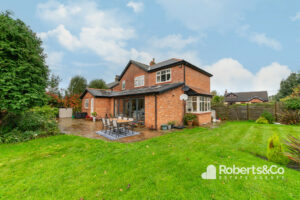
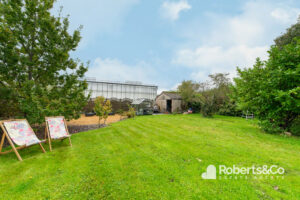
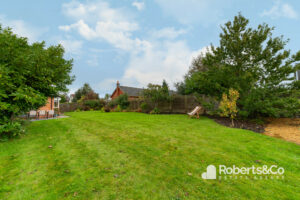
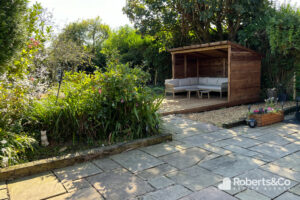
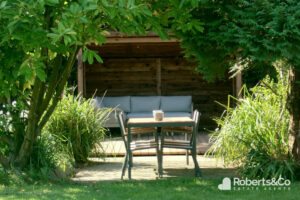
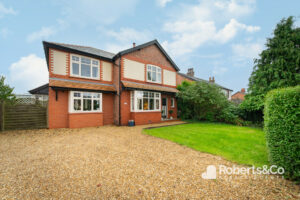
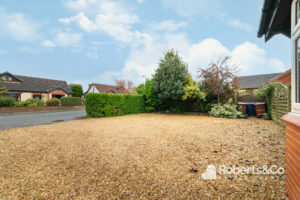
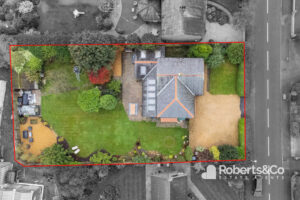
Description
Welcome to Moss Lane, Hesketh Bank, a beautifully maintained traditional detached family home. This property provides a peaceful retreat for you and your family.
As you approach the front of the house, you'll appreciate the stunning frontage and detached plot. The spacious driveway provides ample parking space for multiple vehicles, ensuring convenience for you and your guests.
The well-maintained property greets you with a warm and inviting ambiance. Solid oak flooring graces the main reception rooms, adding a touch of timeless elegance to the living spaces.
Welcome to the heart of this beautiful home - the open plan family dining kitchen. This inviting space seamlessly combines modern functionality with timeless charm, creating a warm and welcoming environment for all your culinary and social needs. Connecting the kitchen, dining area, and family space, allowing for effortless interaction and a sense of togetherness. The kitchen island serves as the focal point of the room, and it features granite worktops for a touch of luxury. With integrated appliances, including a fridge, freezer, and dishwasher, meal preparation becomes a breeze. With the luxurious feature of under floor heating, a charming window seat which is the ideal place to curl up with a book, enjoy a cup of tea, or simply gaze out at the garden. Overhead, the room is bathed in natural light, thanks to the strategically placed Velux windows. The crowning jewel is the bi-fold doors that gracefully open onto the garden. They are perfect for entertaining, as they allow guests to flow seamlessly from the dining kitchen to the garden, creating a natural extension of your living space.
The living areas are designed for relaxation and entertaining. The very spacious living room is bathed in an abundance of natural light, creating a warm and inviting atmosphere. Additionally, it features a wood-burning stove, adding a cosy element that enhances the overall comfort and charm of the space. For those seeking a more intimate setting, a separate sitting room awaits, showcasing a bay window at the front, which adds a touch of elegance and character to the space.
The downstairs WC offers ample space to accommodate the installation of a convenient ground floor shower.
The separate utility room with side access offers additional practicality and storage options.
Upstairs, you'll find five bedrooms that offer ample space for your family or visitors, and the family bathroom boasts the additional comfort of underfloor heating and caters to your everyday needs.
Outside, the property truly shines with its stunning rear south facing garden. Immerse yourself in the captivating beauty while enjoying the views surrounding the home. As you savour a morning coffee, or relish in the joy of entertaining guests amidst the breath-taking open-air setting. This garden provides an exquisite canvas for relaxation, recreation, and the creation of cherished memories.
Moss Lane is conveniently located just a brief stroll away from the bustling heart of Hesketh Banks centre, where you can find an array of local bars and essential amenities.
LOCAL INFORMATION Hesketh Bank is a small agricultural village in Lancashire, England. It lies to the north-east of the town of Southport on the Irish Sea estuary of the River Ribble.
The village is located just off the A59 Preston to Liverpool road and the A565 Southport Road has meant it has also developed as a commuter town.
ENTRANCE HALL
LIVING ROOM 19' 5" x 15' 10" (5.92m x 4.83m)
RECEPTION ROOM 11' 7" x 9' 1" (3.53m x 2.77m)
OPEN PLAN FAMILY DINING KITCHEN 23' 11" x 21' 6" (7.29m x 6.55m)
UTILITY ROOM
WC
LANDING
BEDROOM ONE 12' 7" x 11' 10" (3.84m x 3.61m)
BEDROOM TWO 12' 5" x 7' 10" (3.78m x 2.39m)
BEDROOM THREE 12' 6" x 6' 4" (3.81m x 1.93m)
BEDROOM FOUR 10' 0" x 8' 5" (3.05m x 2.57m)
BEDROOM FIVE 6' 4" x 5' 9" (1.93m x 1.75m)
BATHROOM 6' 10" x 7' 7" (2.08m x 2.31m)
OUTSIDE
GARAGE 19' x 13' 1" (5.79m x 3.99m)
We are informed this property is Council Tax Band F
For further information please check the Government Website
Whilst we believe the data within these statements to be accurate, any person(s) intending to place an offer and/or purchase the property should satisfy themselves by inspection in person or by a third party as to the validity and accuracy.
Please call 01772 746100 to arrange a viewing on this property now. Our office hours are 9am-5pm Monday to Friday and 9am-4pm Saturday.
Key Features
- Modern Family Home
- 5 Bedrooms
- Stunning Open Plan Family Dining Kitchen
- 2 Reception Rooms
- Generous Plot
- Family Bathroom
- Ground Floor WC & Utility Room
- Ample Off Road Parking
- South Facing Garden
- Full Property Details in our Brochure * LINK BELOW
Floor Plan
