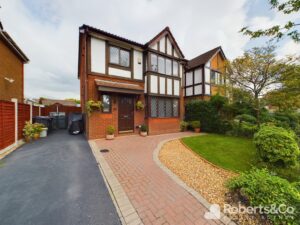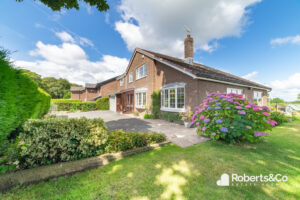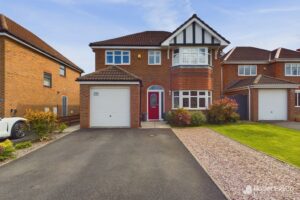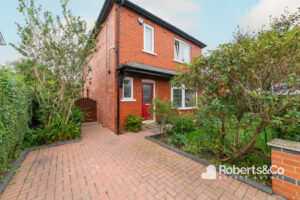Allington Close, Walton Le Dale SOLD STC
-
 4
4
-
 £415,000
£415,000
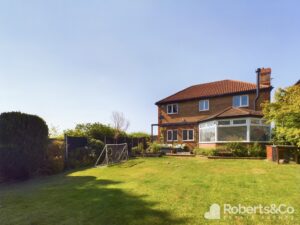






















Description
PROPERTY DESCRIPTION Situated on a quiet cul de sac on the Holland House Development, is this fabulous family home with four bedrooms, it is generous in size, and, quite simply, a stunning home on a great plot.
Four reception rooms provide a choice of retreat. The living room is a tranquil space with doors opening up onto the garden room. The garden room can be enjoyed with the family or you can steal yourself away with a good book or podcast and enjoy the calming surroundings. Enjoy supper together in the dining room. And, for working from home days, the study is a must.
Bringing its A-game to the style stakes is the modern kitchen, with its gloss cabinets and granite worktops. A host of top-notch integrated appliances and bags of storage space ensures lines are clean, this really is a dream kitchen. The kitchen leads to the utility room which is plumbed for a washing machine, has a range of wall and base units and sink.
The utility room leads through to the garage which has been adapted internally to provide a gym with its own shower room. This could also be used as a bedroom, for guests or a teenager.
And there's a convenient WC for family and guests alike.
Upstairs, the family bathroom, and four bright, good-sized bedrooms just off the landing. The principal bedroom is ensuite. Enjoy a refreshing shower before relaxing in the comfort of your very own bedroom sanctuary and, if it's wardrobe space you're after, you'll find oodles here.
The large garden is south facing to drink in the sunshine. With it's lawn and shrub and flower borders, it makes a gorgeous outdoor setting, whether you're feeling energetic, or if you had something altogether more soporific in mind. There is an undercover area at the back a great place to sit out come rain or shine.
LOCAL INFORMATION WALTON LE DALE is a large village in the borough of South Ribble, in Lancashire. It lies on the south bank of the River Ribble, opposite the city of Preston. Catering for all buyers, it boasts reputable schools, transport links and motorway networks for those who want amenities with the Capitol Center retail park right on your doorstep. The Walton-le-Dale loop provides scenic walking along the Old Tram Road and River Darwen whilst the Guild Wheel and Brockholes Nature Reserve are just a short distance away.
HALLWAY * UPVC front door * Solid wood flooring * Central heating radiator * Ceiling light * Stairs to first floor *
OFFICE 8' 3" x 9' 3" (2.51m x 2.82m) * UPVC triple glazed bay window * Solid wood flooring * Ceiling spot lights * Central heating radiator * Built in speaker system *
LIVING ROOM 15' 2" x 14' 7" (4.62m x 4.44m) * Solid wood flooring * Ceiling spot lights * Central heating radiator * Media wall with gas fire and TV point * Open to garden room * Built in speaker system *
GARDEN ROOM 14' 0" x 13' 0" (4.27m x 3.96m) * UPVC double glazed windows and French doors to garden * 2 Large roof lights * Carpet flooring * Ceiling spot lights * Central heating radiator * Wood burning stove fire *
DINING ROOM 8' 10" x 14' 11" (2.69m x 4.55m) * 2 UPVC double glazed windows * Solid wood flooring * 3 Ceiling lights * Built in speakers * Central heating radiator *
KITCHEN 14' 8" x 11' 6" (4.47m x 3.51m) * 2 UPVC double glazed windows * Vinyl flooring * Ceiling spot lights * Built in speaker system * Designer Central heating radiator * Range of wall and base units white gloss units with granite work tops * Integrated five ring gas hob, extractor hood * Integrated dishwasher * Integrated tall fridge freezer * Integrated under counter fridge * Integrated Neff double ovens * Built in coffee machine * Integrated Neff microwave oven grill combi * Hot tap * Waste disposal * Under floor heating *
UTILITY ROOM 4' 11" x 8' 7" (1.5m x 2.62m) * UPVC external door * Wood effect laminate flooring * Ceiling spot lights * Central heating radiator * Wall mounted boiler * Wall and base units with sink and drainer * Space and plumbing for washing machine * Space for dryer * Extractor fan *
DOWNSTAIRS WC * UPVC double glazed window * Tiled flooring * Part tiled walls * Ceiling spot lights * Central heating towel radiator * WC * Wash hand basin * Extractor * Under floor heating *
LANDING * Carpet flooring * Ceiling spot lights * Loft access *
BEDROOM ONE 13' 0" x 11' 11" (3.96m x 3.63m) * UPVC triple glazed bay window * Carpet flooring * Ceiling spot lights * Central heating radiator * Fitted bedroom furniture * Ensuite *
ENSUITE * UPVC triple glazed window * Fully tiled walls and flooring * Ceiling spot lights * Central heating towel radiator * Shower cubicle * WC * Wash hand basin vanity unit * Extractor *
BEDROOM TWO 11' 11" x 11' 7" (3.63m x 3.53m) * UPVC triple glazed window * Carpet flooring * Ceiling spot lights * Central heating radiator * Fitted wardrobes *
BEDROOM THREE 8' 11" x 10' 0" (2.72m x 3.05m) * UPVC double glazed window * Carpet flooring * Ceiling spot lights * Central heating radiator * Fitted wardrobes *
BEDROOM FOUR 8' 11" x 7' 11" (2.72m x 2.41m) * UPVC double glazed window * Carpet flooring * Ceiling spot lights * Central heating radiator * Fitted wardrobes *
FAMILY BATHROOM 5' 7" x 7' 8" (1.7m x 2.34m) * UPVC double glazed window * Fully tiled walls and flooring * Ceiling spot lights * P-shaped bath with over head shower * WC * Wash hand basin vanity unit * Extractor fan * Central heating towel radiator *
GARAGE 16' 11" x 7' 1" (5.16m x 2.16m) * Partially converted to gym and shower room *
* Garage double up and over doors, lighting and electricity *
GYM/ BEDROOM 11' 0" x 8' 11" (3.35m x 2.72m) * UPVC double glazed window * Vinyl flooring * Ceiling spot lights * Built in speakers * Wall mounted heater * Shower Room *
GROUNDFLOOR SHOWER ROOM * UPVC double glazed window * Tiled flooring * Part tiled walls * Ceiling spot lights * Central heating towel radiator * Shower cubicle * WC * Wash hand basin * Extractor *
OUTSIDE * Block paved driveway to the front * Access to garage * Gated access to rear * Large flagged patio area at back * Water tap * Mainly laid to lawn with shrub borders * Greenhouse * Veranda which has built in speakers and lighting * 2 Outdoor sockets *
We are informed this property is Council Tax Band E
For further information please check the Government Website
Whilst we believe the data within these statements to be accurate, any person(s) intending to place an offer and/or purchase the property should satisfy themselves by inspection in person or by a third party as to the validity and accuracy.
Please call 01772 977100 to arrange a viewing on this property now. Our office hours are 9am-5pm Monday to Friday and 9am-4pm Saturday.
Key Features
- Stunning Family Home
- Located on The Ever Popular Holland House Development
- 4 Reception Rooms
- 4/5 Bedrooms
- Modern Fitted Kitchen & Utility
- Principle Bedroom with Ensuite
- Converted Garage with Gym & Shower Room
- South Facing Rear Garden
- Driveway & Garage
- Full Property Details in our Brochure * LINK BELOW
Floor Plan



Location
EPC
























