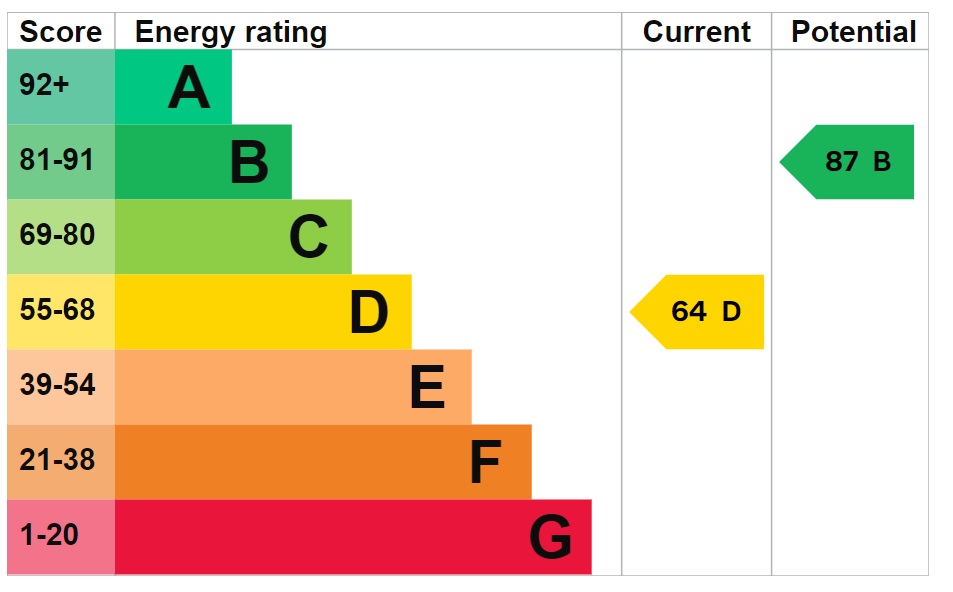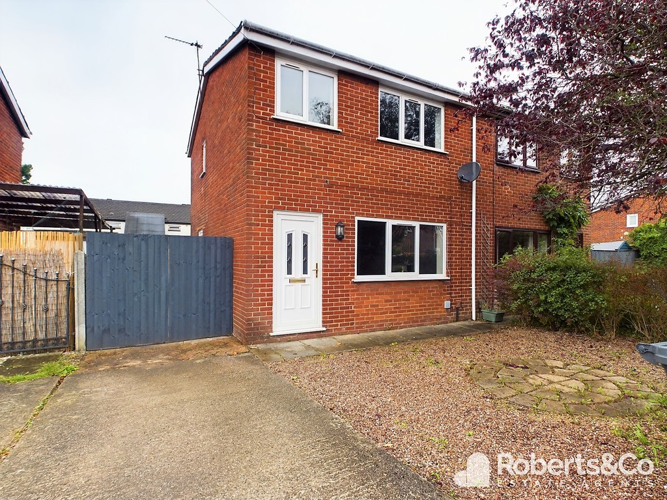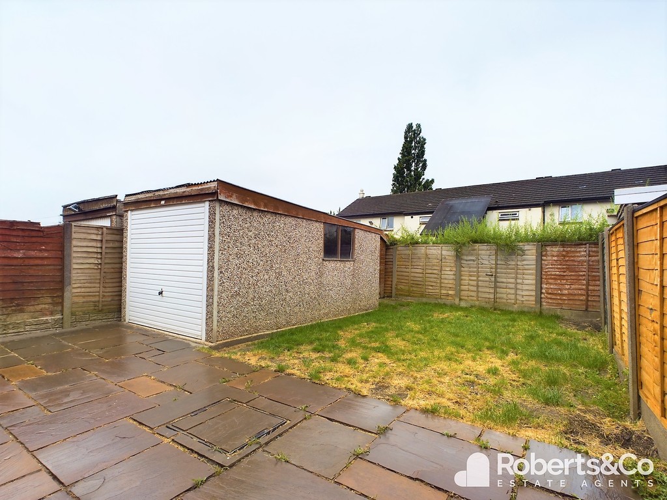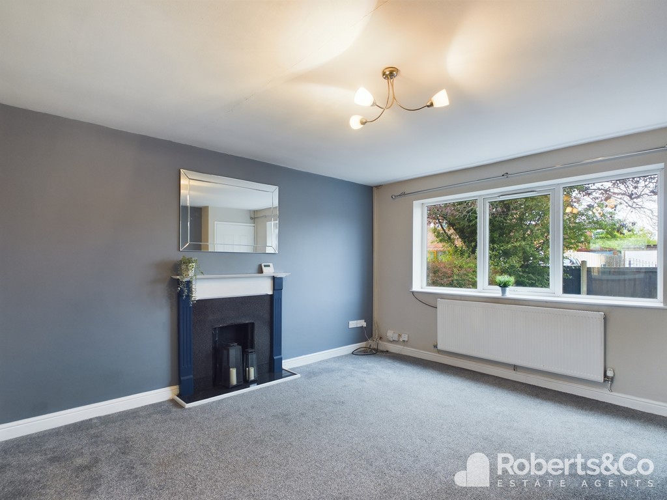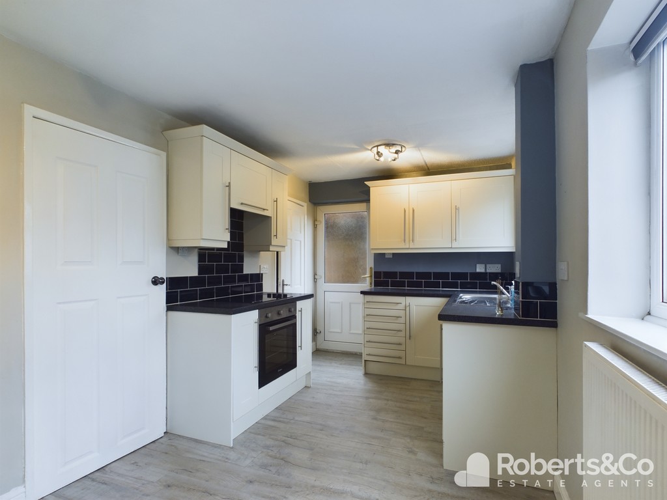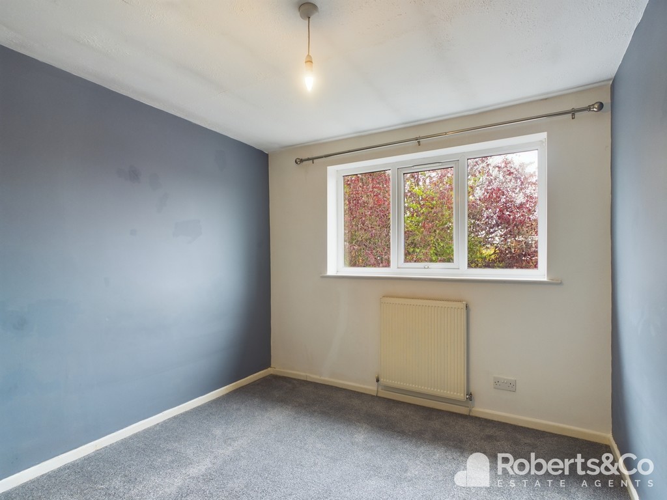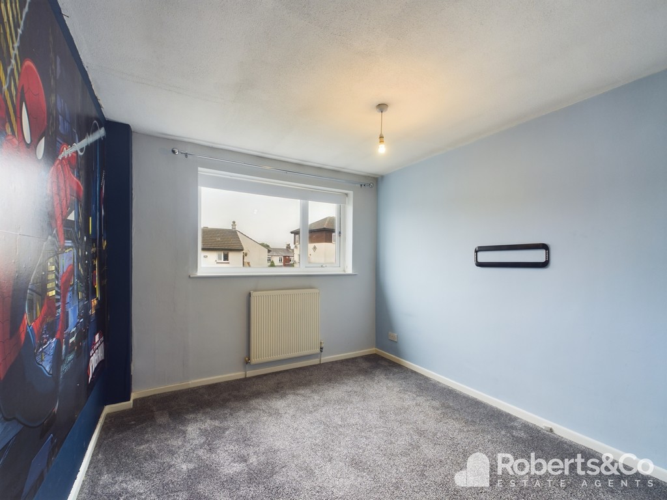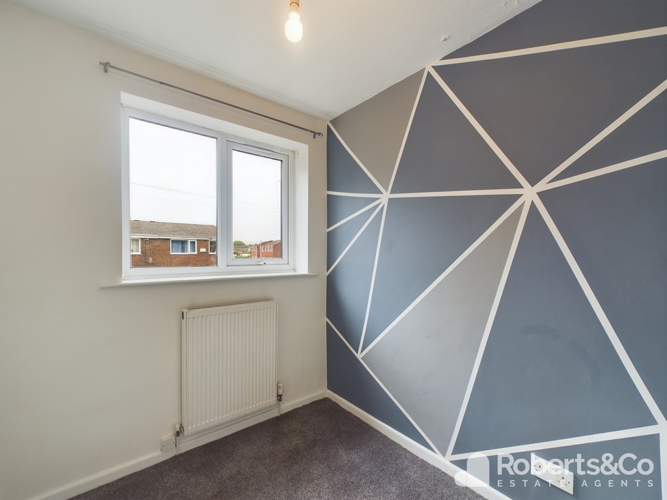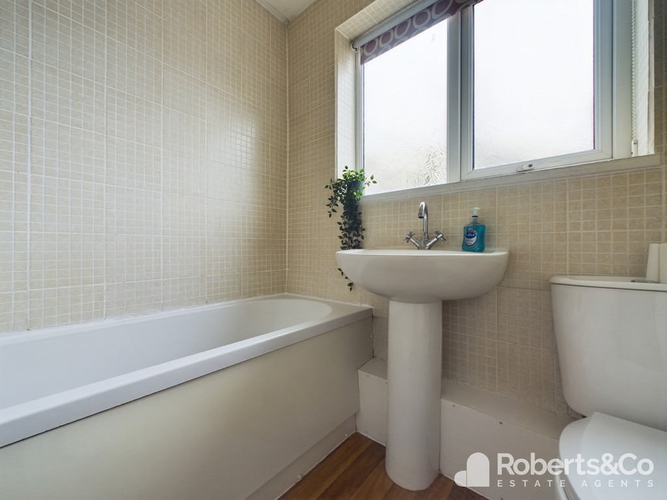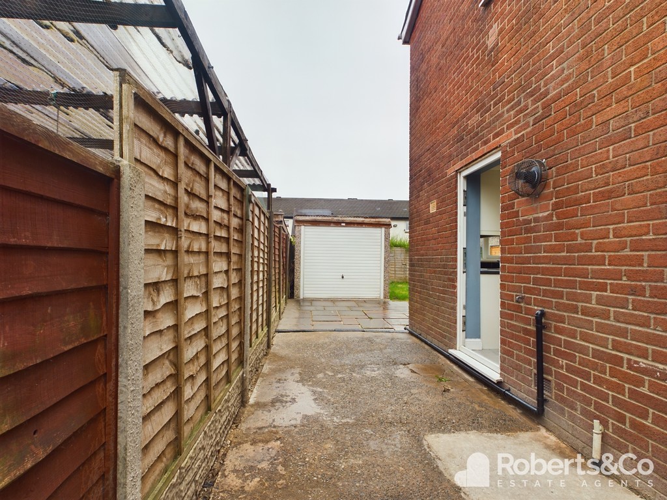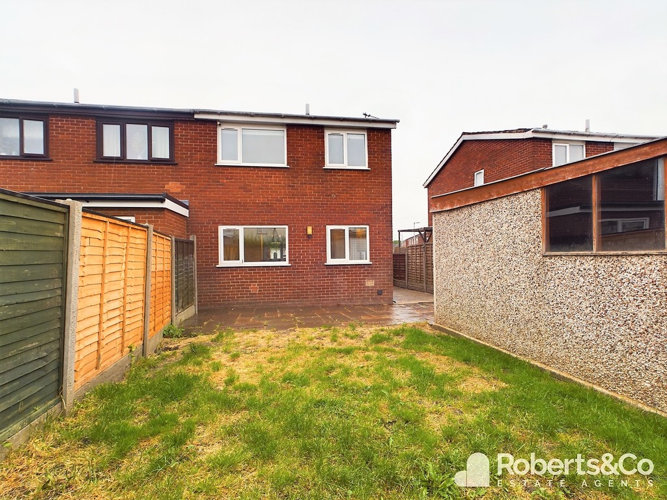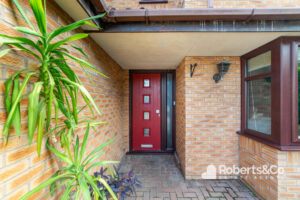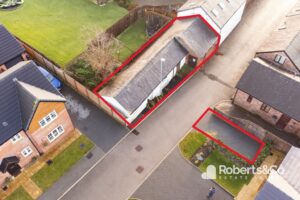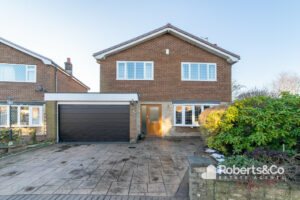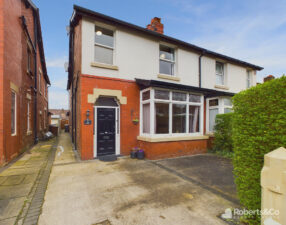Alpine Close, Lostock Hall SOLD STC
-
 3
3
-
 £169,950
£169,950
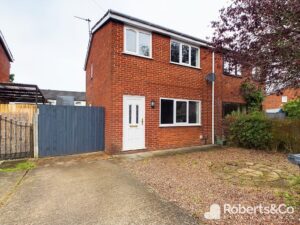
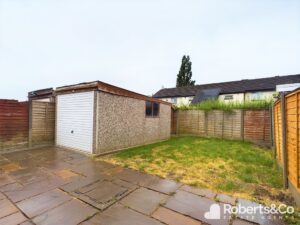
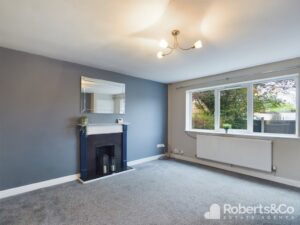
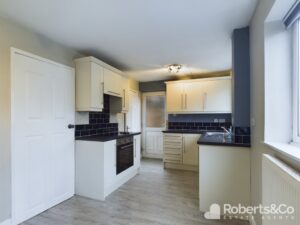
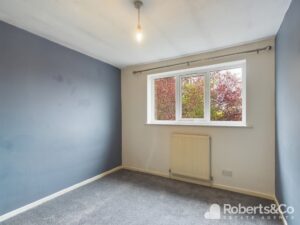
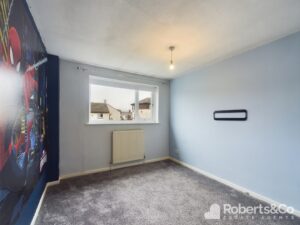
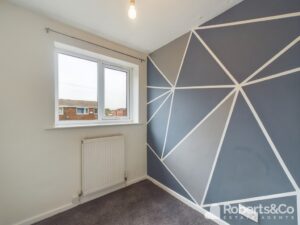
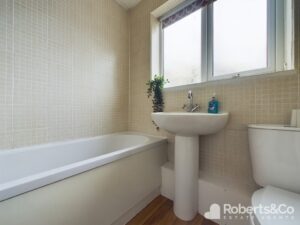
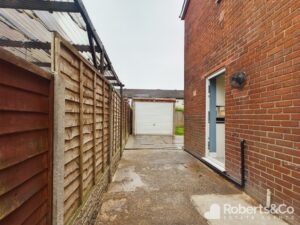
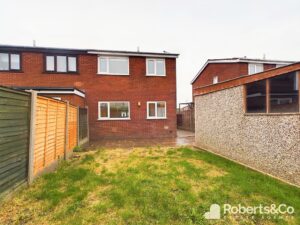
Description
PROPERTY DESCRIPTION Alpine Close is a popular residential road in Lostock Hall, just off Albrighton Crescent. Ideally positioned and offered with no onward chain.
Number 5 has a driveway to the front and a low maintenance front garden.
Head inside, the living room sits at the front and is light and airy thanks to the large window. We can see a lovely feature fire place here and you snuggled up on the sofa watching your favourite Netflix series.
The kitchen diner is at the back, and has white gloss units and black worktops, and plenty of space for a table and chairs.
Upstairs there are three bedrooms and family bathroom.
Outside a great sized rear garden, waiting for someone with creative flair to make it their piece of heaven, and there's a detached garage.
LOCAL INFORMATION LOSTOCK HALL is a suburban village within the South Ribble borough of Lancashire. It is located on the south side of the Ribble River, some 3 miles south of Preston and 2.5 miles north of Leyland. Within easy reach of local amenities, supermarkets, schools and all major motorway links.
HALLWAY * UPVC external front door * Ceiling light * Stairs to first floor * Wood effect laminate flooring * Central heating radiator *
LIVING ROOM 13' 11" x 12' 6" (4.24m x 3.81m) * UPVC double glazed window * Ceiling light * Carpet flooring * Central heating radiator * Fire surround and hearth *
KITCHEN DINER 8' 1" x 16' 0" (2.46m x 4.88m) * 2 UPVC double glazed windows and external back door * 2 Ceiling lights * Laminate flooring * Central heating radiator * Range of wall and base units with complementary work tops * Integrated oven and hob * Space and plumbing for washing machine * Under stairs storage cupboard - recently installed boiler (March 2023) with 5 year warranty *
LANDING * UPVC double glazed window * Ceiling light * Carpet flooring * Loft access *
BEDROOM ONE 11' 6" x 9' 4" (3.51m x 2.84m) * UPVC double glazed window * Ceiling light * Carpet flooring * Central heating radiator *
BEDROOM TWO 10' 7" x 9' 4" (3.23m x 2.84m) * UPVC double glazed window * Ceiling light * Carpet flooring * Central heating radiator *
BEDROOM THREE 7' 5" x 6' 2" (2.26m x 1.88m) * UPVC double glazed window * Ceiling light * Carpet flooring * Central heating radiator *
BATHROOM 5' 6" x 6' 1" (1.68m x 1.85m) * UPVC double glazed window * Ceiling light * Wood effect laminate flooring * Central heating radiator * Bath with over head shower * WC * Pedestal sink *
OUTSIDE * Off road parking * Gravel front garden * Gated access to rear garden * Detached garage with up and over door, lighting and power * Rear garden mainly laid to lawn * Large patio * Shed * 2 Outdoor taps *
We are informed this property is Council Tax Band B
For further information please check the Government Website
Whilst we believe the data within these statements to be accurate, any person(s) intending to place an offer and/or purchase the property should satisfy themselves by inspection in person or by a third party as to the validity and accuracy.
Please call 01772 977100 to arrange a viewing on this property now. Our office hours are 9am-5pm Monday to Friday and 9am-4pm Saturday.
Key Features
- Great Family Home
- 3 Bedrooms
- Offered With No Chain
- Generous Size Living Room
- Modern Fitted Kitchen Diner
- Family Bathroom
- Driveway Parking
- Enclosed Rear Garden & Garage
- Full Property Details in our Brochure * LINK BELOW
Floor Plan
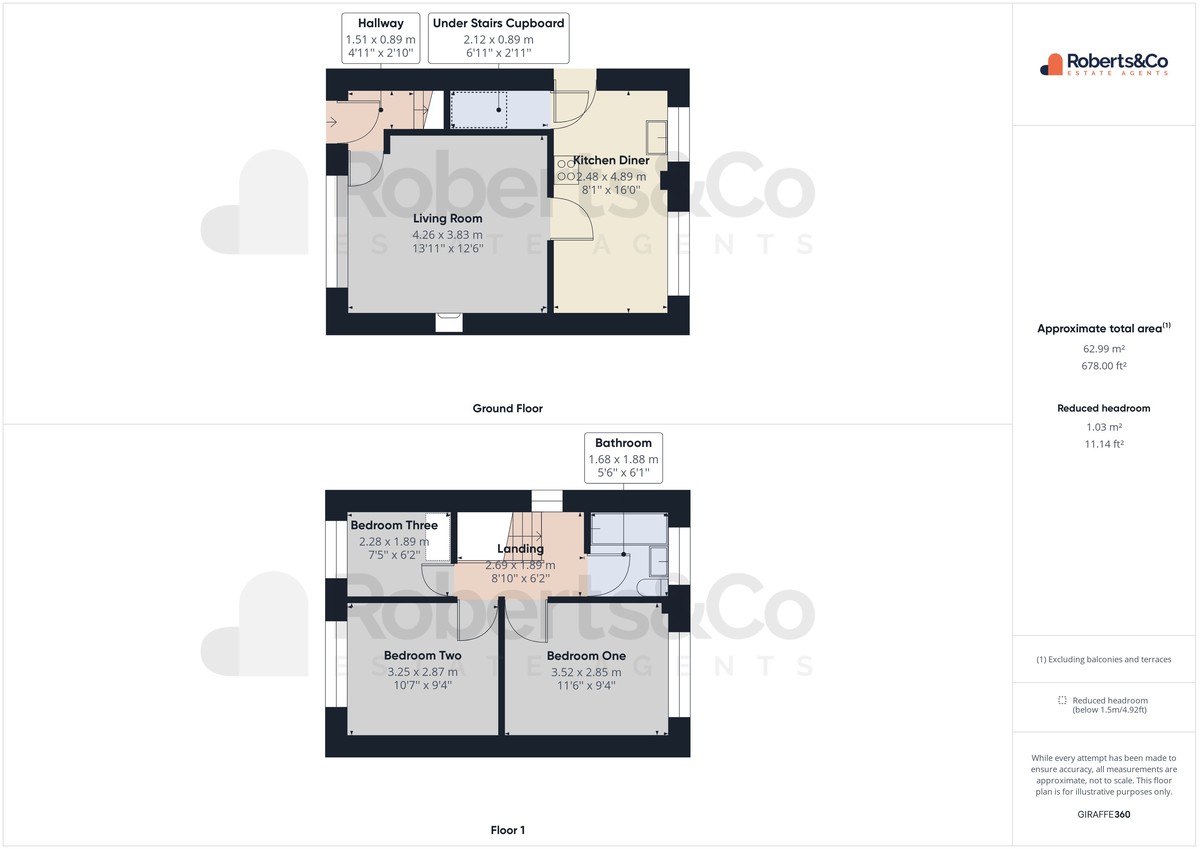
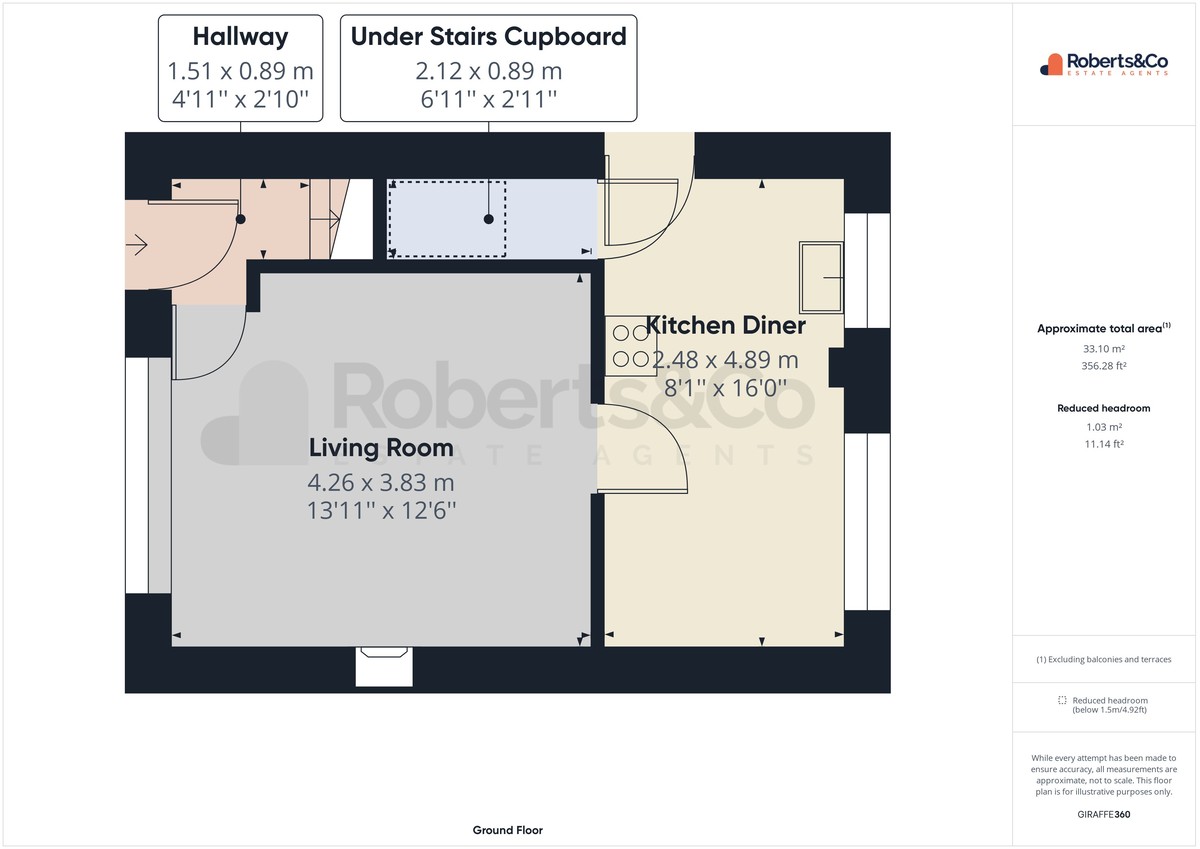
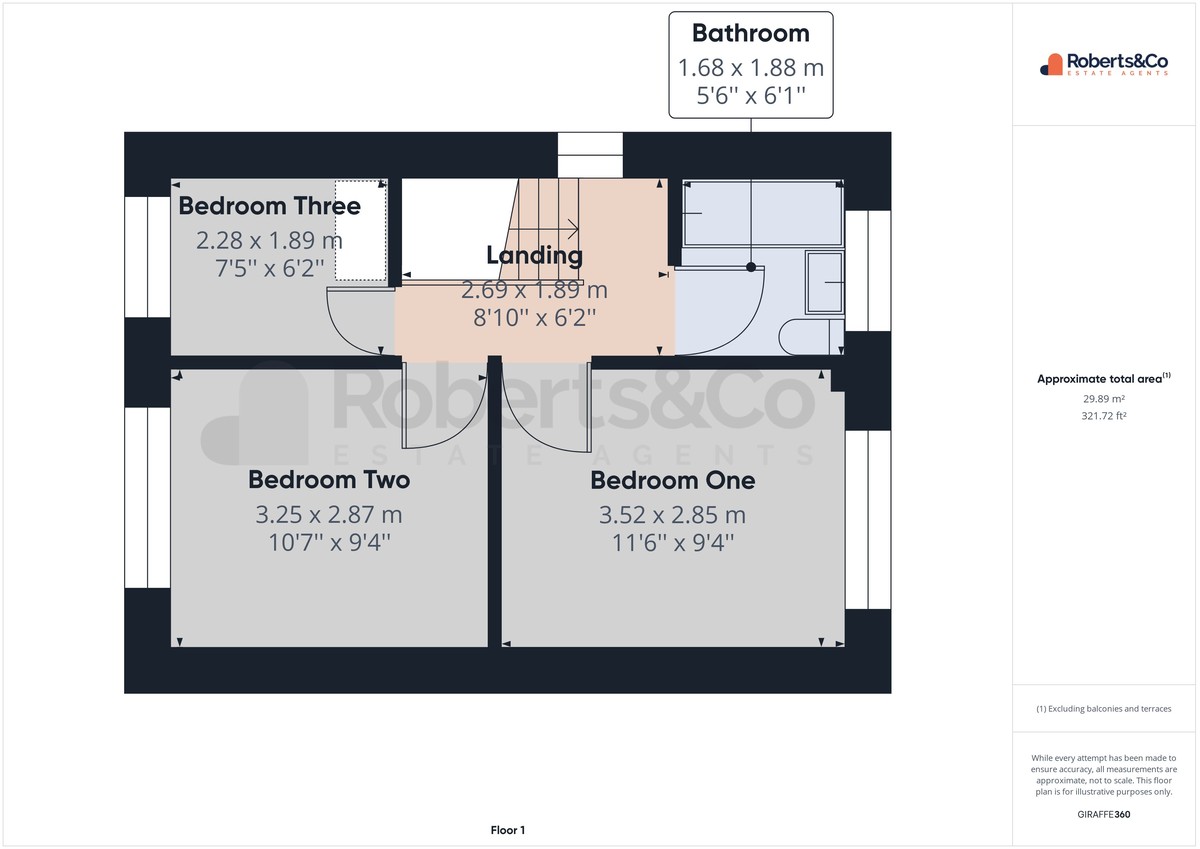
Location
EPC
