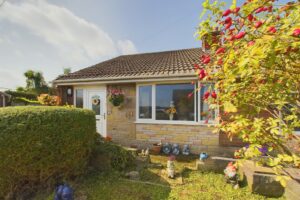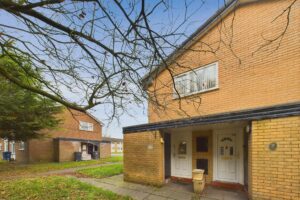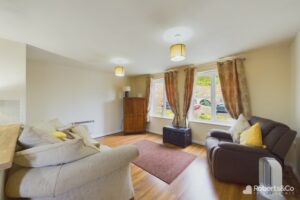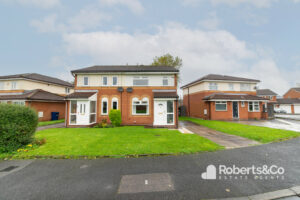Aspendale Close, Longton SOLD STC
-
 4
4
-
 £399,950
£399,950
Description
Introducing this stunning four-bedroom detached property, ideally located on a peaceful cul-de-sac in the heart of Longton, Preston. Designed with families in mind, this home offers both tranquility and convenience, situated within easy walking distance to local village amenities. Commuters will appreciate the excellent travel links, with quick access to Preston City Centre, nearby bus routes, and major road networks, offering the perfect blend of quiet living and connectivity.
As you approach the property, a spacious driveway accommodates parking for three to four cars.
Entering the home, you're welcomed by a bright hallway with a convenient WC.
The living room features a stylish gas fireplace, complemented by light LVT flooring and ample natural light, creating a warm and inviting atmosphere.
At the front of the home, there's also a convenient office space, perfect for work or study.
At the heart of the home is the impressive open-plan family dining kitchen. This multifunctional space combines a modern kitchen, dining area, and family zone under Velux windows and bi-fold doors that flood the room with light. The kitchen itself boasts sleek white cabinets topped with luxurious white quartz, a spacious island with integrated appliances, and a wood-burning stove for cosy gatherings. The dining area comfortably accommodates a large table and chairs, making it perfect for family meals and entertaining. A handy utility room is located just off the kitchen for additional convenience.
Upstairs, the home features four well-appointed bedrooms. The primary bedroom includes a private en-suite bathroom, while bedrooms two and three are spacious doubles. Bedroom four is currently utilized as a walk-in wardrobe but can easily be adapted to suit various needs. The family shower room is beautifully finished, complete with a walk-in shower and a vanity unit.
The outdoor space is designed for relaxation and entertaining, featuring a summer house with a bar and under-counter fridges, an ideal setup for hosting gatherings. Additionally, there's a BBQ area and a low-maintenance patio, providing a perfect outdoor dining space for family and friends.
LOCAL INFORMATION Longton is a sought-after village in the Heart of South Ribble in the PR4 area, Lancashire. Situated about 4 miles west from Preston in Lancashire and offering excellent transport links. A vibrant village centre with an excellent range of boutique independent local shops as well as larger chain stores, such as Booth's supermarket. Excellent local schools and countryside walks being on your doorstep.
HALLWAY
WC
LIVING ROOM 14' 10" x 12' 8" (4.52m x 3.86m)
OPEN PLAN FAMILY DINING KITCHEN 22' 5" x 24' 1" (6.83m x 7.34m)
UTILITY ROOM 4' x 7' 3" (1.22m x 2.21m)
LANDING
BEDROOM ONE 11' x 8' 5" (3.35m x 2.57m)
ENSUITE BATHROOM 4' 3" x 7' 2" (1.3m x 2.18m)
BEDROOM TWO 15' 2" x 7' 6" (4.62m x 2.29m)
BEDROOM THREE 8' 10" x 8' 8" (2.69m x 2.64m)
BEDROOM FOUR 7' 8" x 6' 10" (2.34m x 2.08m)
SHOWER ROOM 5' 6" x 6' 8" (1.68m x 2.03m)
OUTSIDE
SUMMER HOUSE 9' 5" x 9' 3" (2.87m x 2.82m)
We are informed this property is Council Tax Band D
For further information please check the Government Website
Whilst we believe the data within these statements to be accurate, any person(s) intending to place an offer and/or purchase the property should satisfy themselves by inspection in person or by a third party as to the validity and accuracy.
Please call 01772 746100 to arrange a viewing on this property now. Our office hours are 9am-5pm Monday to Friday and 9am-4pm Saturday.
Key Features
- Stunning 4 Bedroom Detached
- Longton Village Location
- Open Plan Family Dining Kitchen
- 2 Reception Rooms
- Quiet Cul De Sac
- Utility Room and Downstairs WC
- Ensuite Bathroom to Bed 1
- Off Road Parking for 3/4 Cars
- Enclosed Rear Garden
- Full Property Details in our Brochure * LINK BELOW



