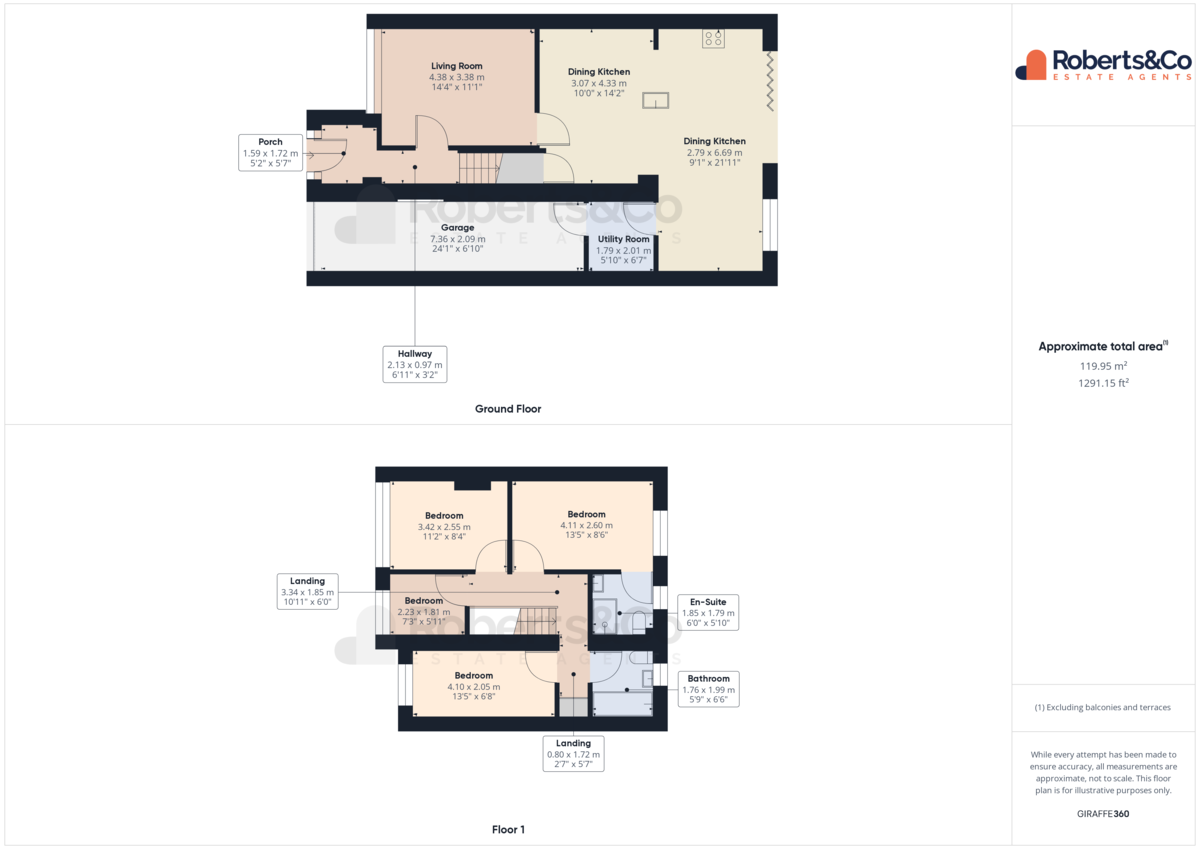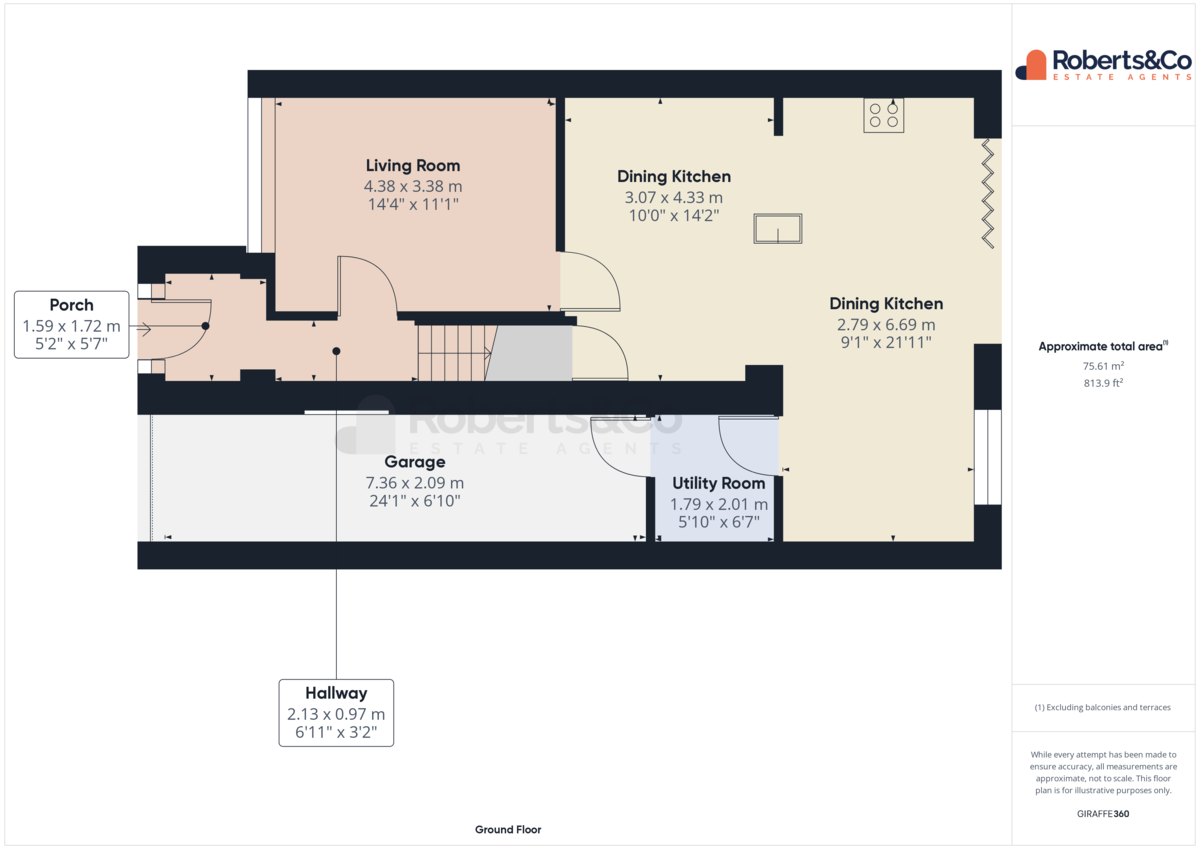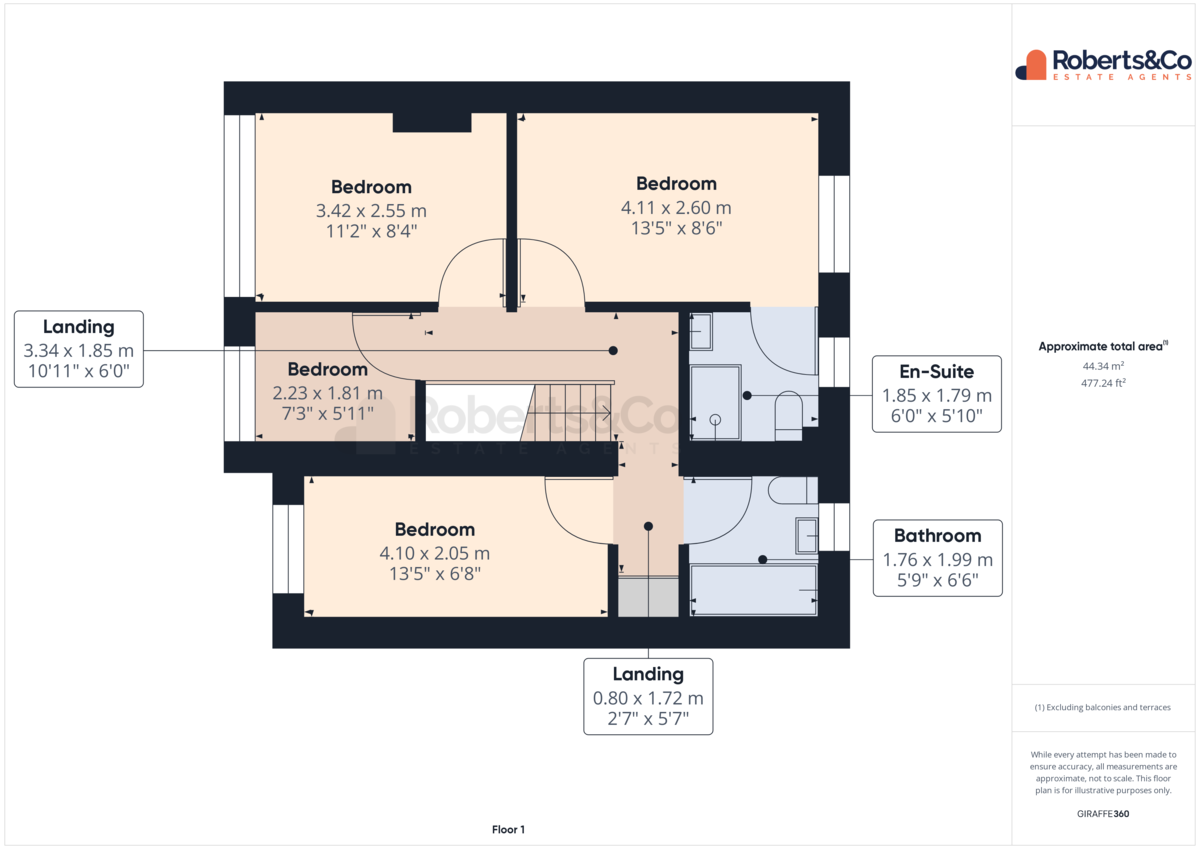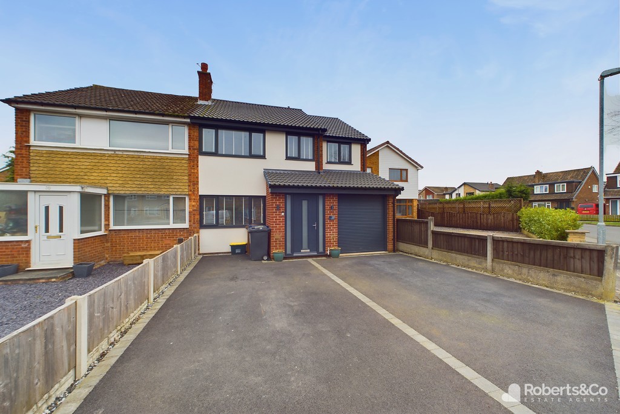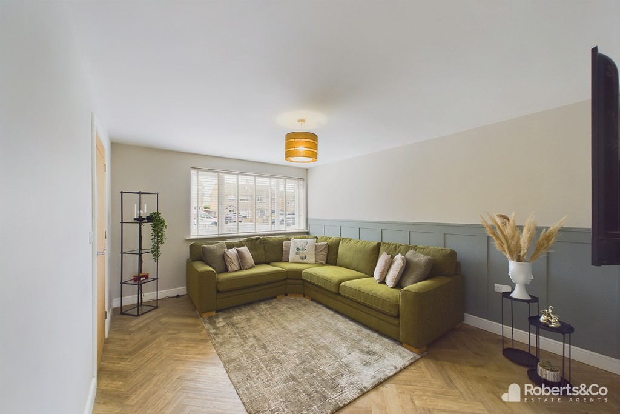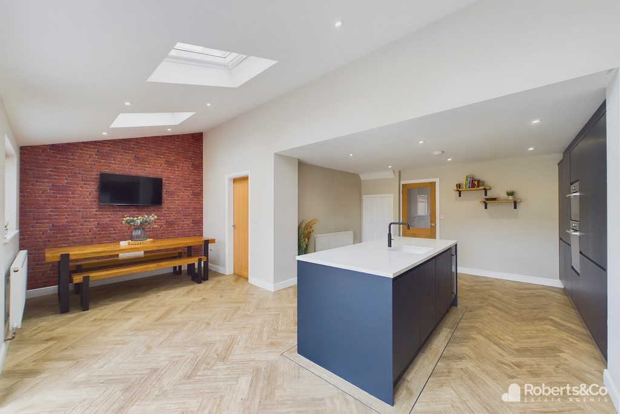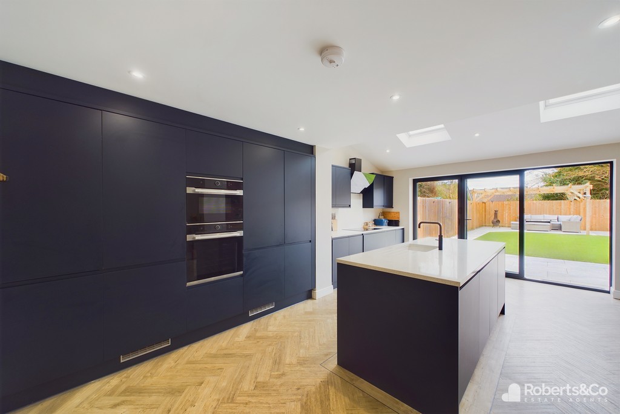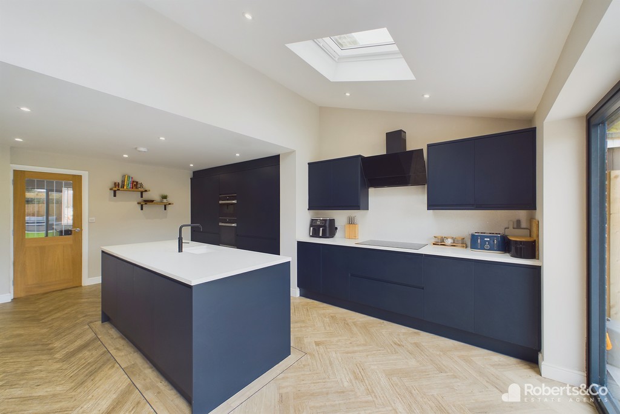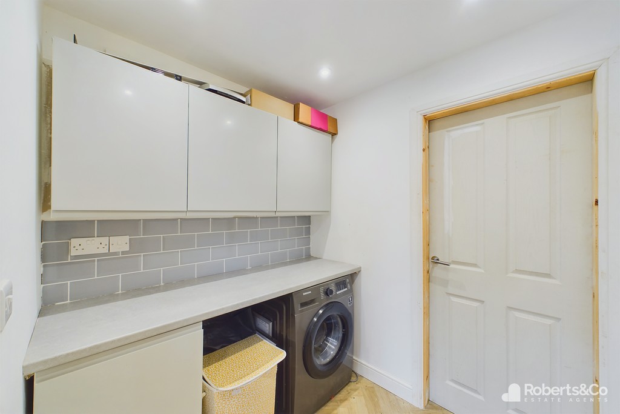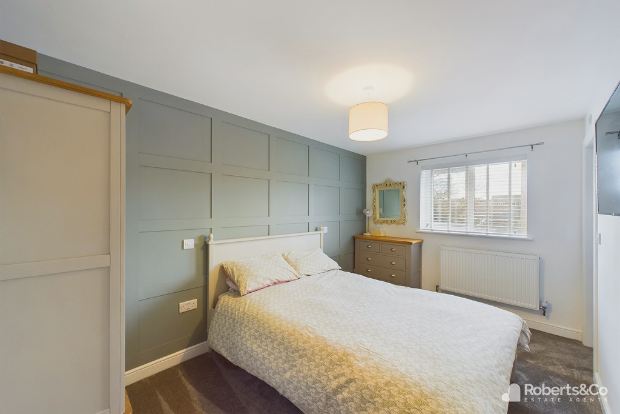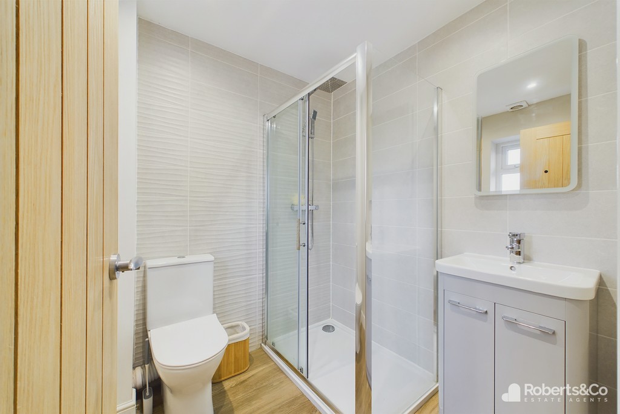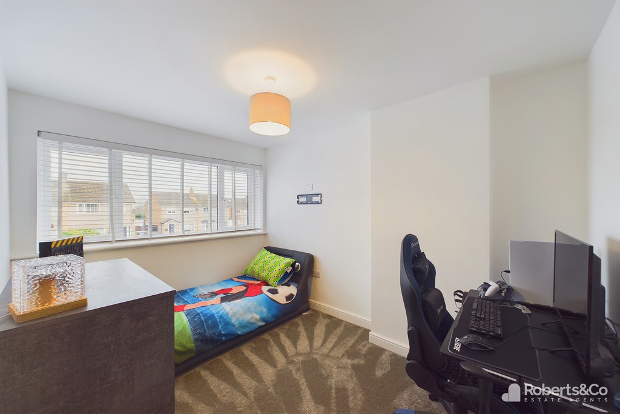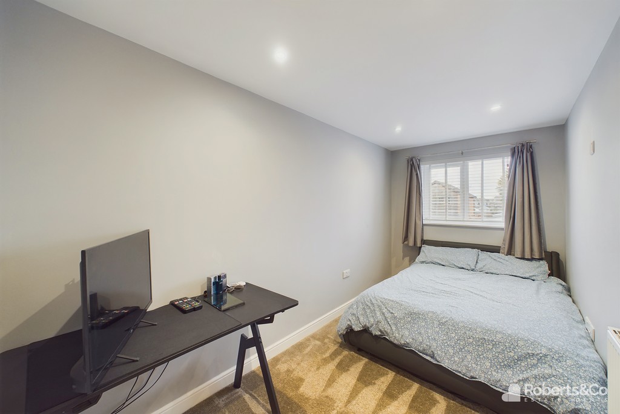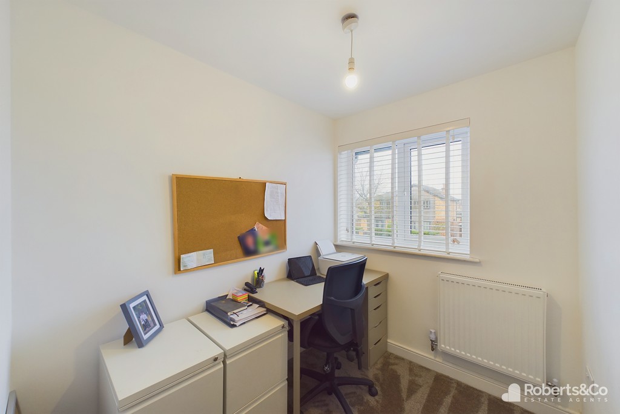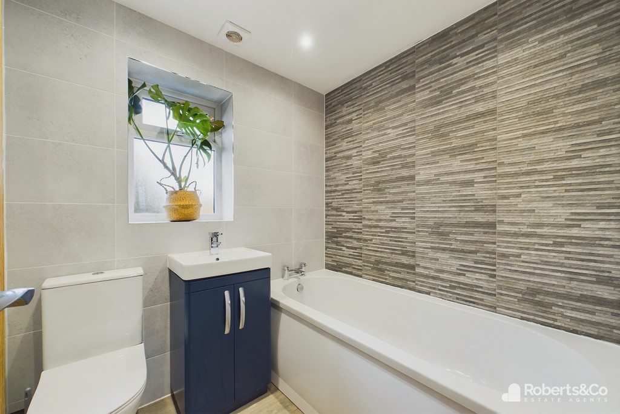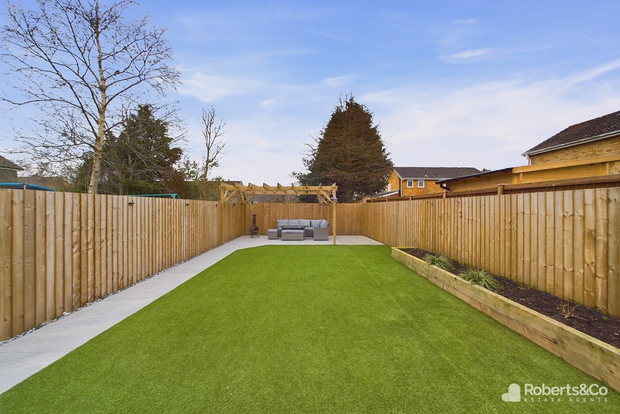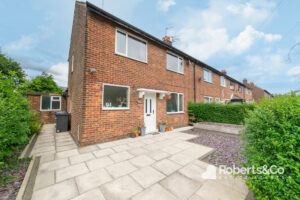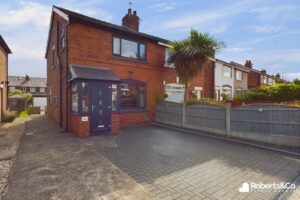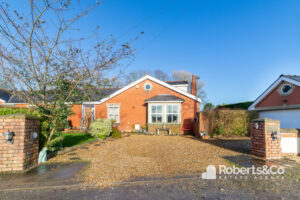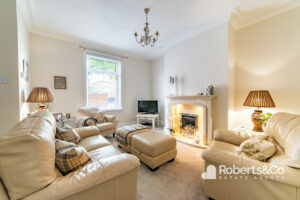Beechway, Penwortham SOLD STC
-
 4
4
-
 £300,000
£300,000
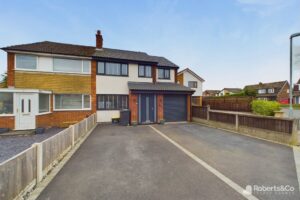
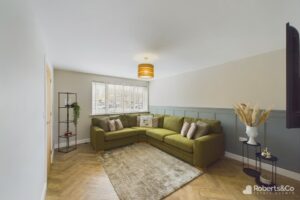
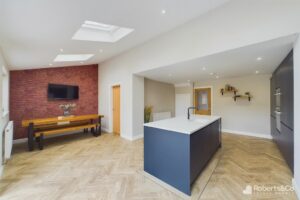
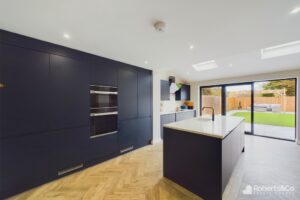
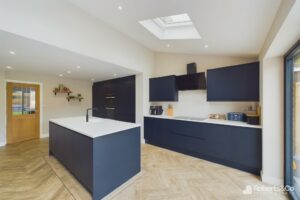
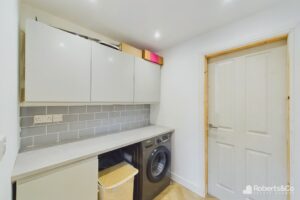
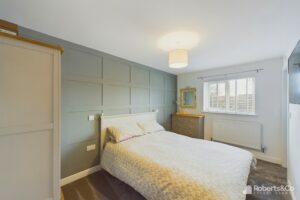
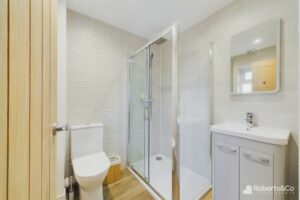
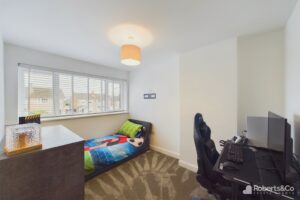
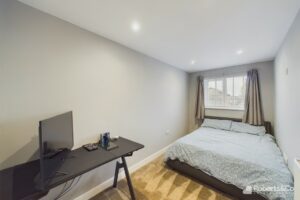
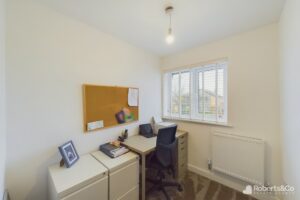
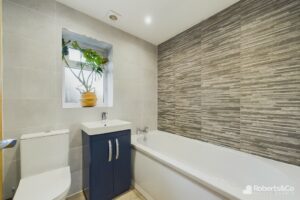
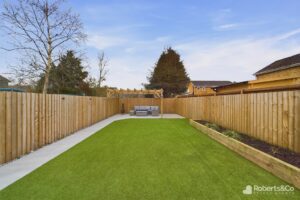
Description
This immaculate 4-bedroom home has been renovated to exacting standards, perfect for a family seeking a cozy and commodious space. The ground floor comprises a stylishly modern dining kitchen equipped with an integrated oven, wine cooler, fridge freezer, granite work tops and bi fold doors, a spacious living room, a functioning garage with electric door, perfect for storage or vehicle safety, and a convenient utility room. The downstairs is complete with Amtico flooring throughout.
Moving to the first floor, you will find four generously proportioned bedrooms, with an en-suite to bedroom one, and a family bathroom. With the total of 4 bedrooms and 2 bathrooms, this property offers not just a beautiful living area but also a functional floor plan catered towards comfort, practicality and a modern lifestyle.
Outside, the high standard of work continues with a landscaped garden complete with porcelain tiles and artificial lawn. There's also the benefit of off-road parking for multiple vehicles to the front of the property.
PENWORTHAM is a town in South Ribble, Lancashire. Situated on the South Bank of the River Ribble, where a vibrant community with an abundance of shops, cafes, diverse eateries and trendy wine bars, are conveniently on hand. Excellent catchment area for primary and secondary schools. Preston city centre is no more than a mile away, easy access to the motorway network with the Lake District, Manchester and Liverpool being only an hour's drive. Fantastic walks, parks and cycleways are also easily accessed within minutes of the area.
PORCH 5' 2" x 5' 7" (1.59m x 1.72m)
ENTRANCE HALL 6' 11" x 3' 2" (2.13m x 0.97m)
LIVING ROOM 14' 4" x 11' 1" (4.38m x 3.38m)
DINING KITCHEN 9' 1" x 21' 11" (2.79m x 6.69m)
UTILITY ROOM 5' 10" x 6' 7" (1.79m x 2.01m)
LANDING 10' 11" x 6' 0" (3.34m x 1.85m)
BEDROOM ONE 13' 5" x 8' 6" (4.11m x 2.60m)
ENSUITE 6' 0" x 5' 10" (1.85m x 1.79m)
BEDROOM TWO 11' 2" x 8' 4" (3.42m x 2.55m)
BEDROOM THREE 13' 5" x 6' 8" (4.10m x 2.05m)
BEDROOM FOUR 7' 3" x 5' 11" (2.23m x 1.81m)
BATHROOM 5' 9" x 6' 6" (1.76m x 1.99m)
OUTSIDE
GARAGE 24' 1" x 6' 10" (7.36m x 2.09m)
We are informed this property is Council Tax Band C
For further information please check the Government Website
Whilst we believe the data within these statements to be accurate, any person(s) intending to place an offer and/or purchase the property should satisfy themselves by inspection in person or by a third party as to the validity and accuracy.
Please call 01772 746100 to arrange a viewing on this property now. Our office hours are 9am-5pm Monday to Friday and 9am-4pm Saturday.
Key Features
- Fully Renovated Family Home
- Immaculate Standard Throughout
- 4 Bedroom Semi-Detached
- Open Plan Dining Kitchen
- Living Room
- Utility Room
- En-Suite to Bedroom One
- Family Bathroom
- Driveway Parking
- Full Property Details in our Brochure * LINK BELOW
Floor Plan
