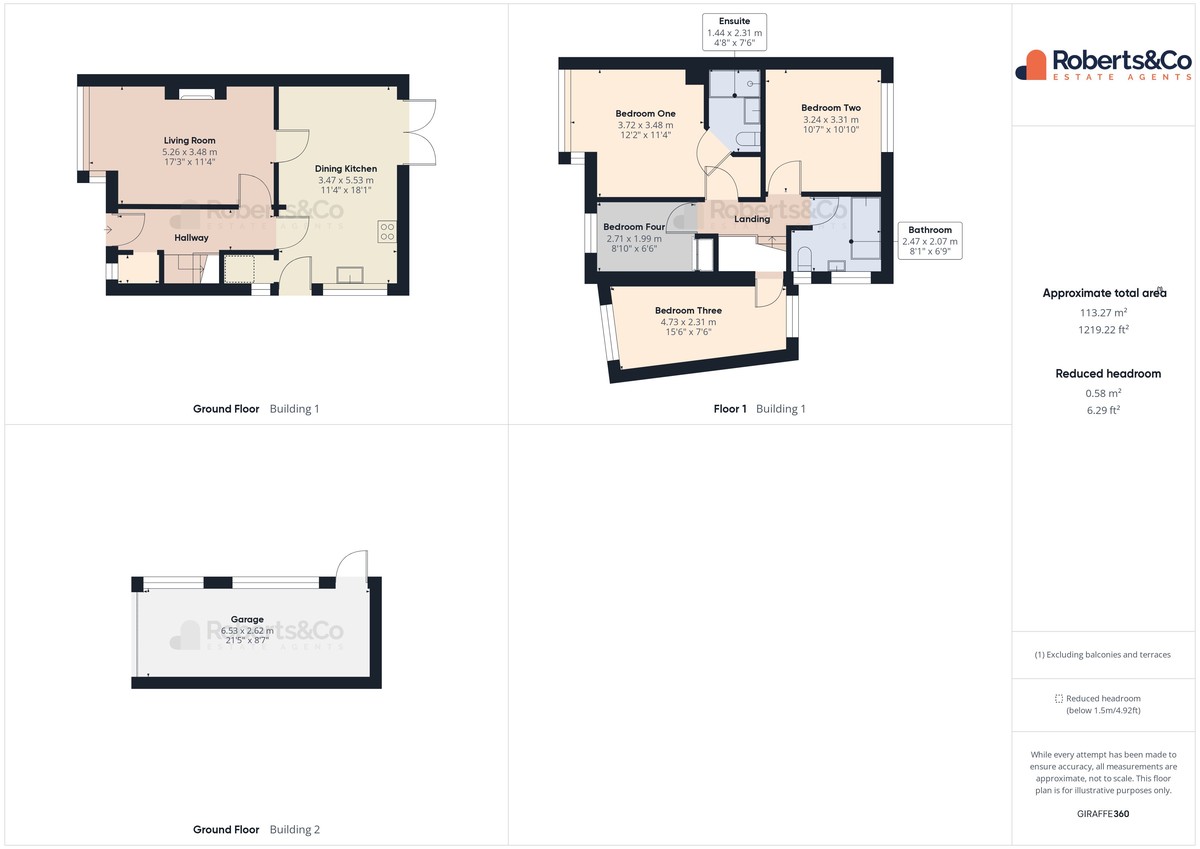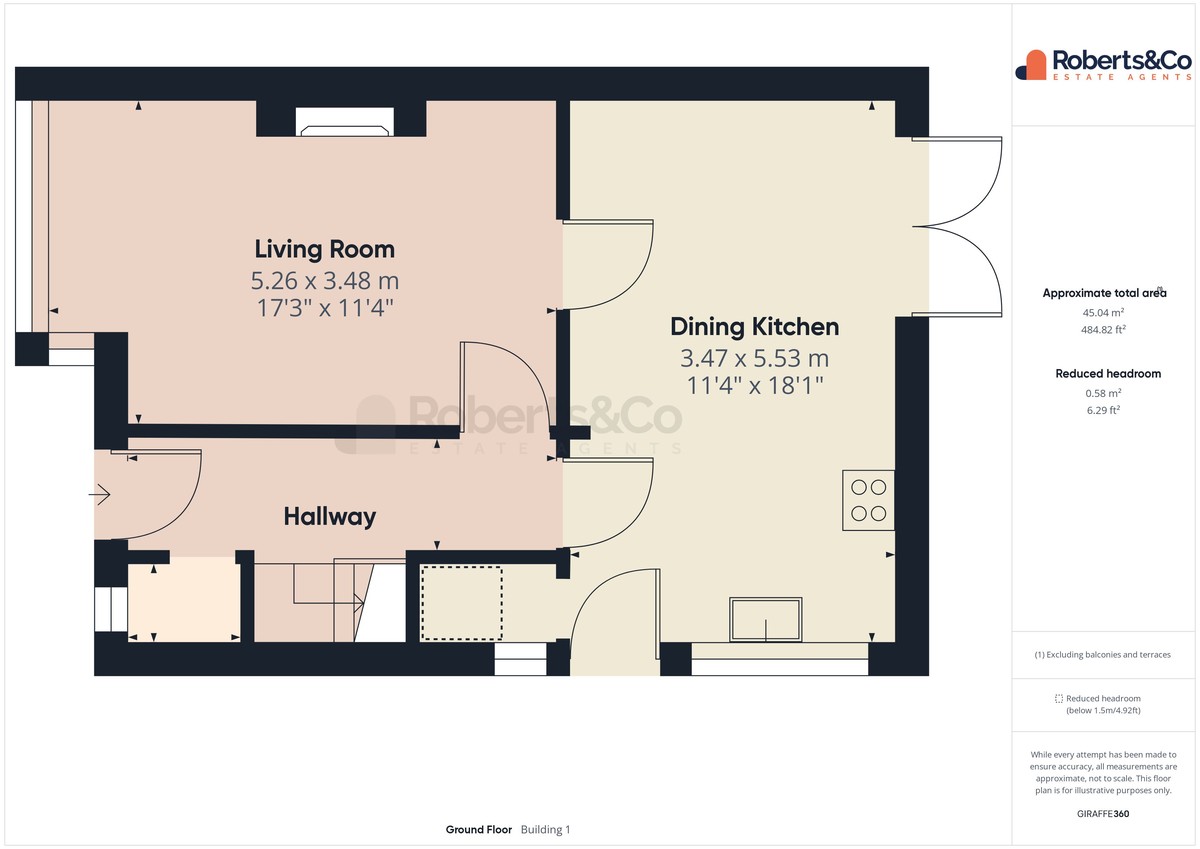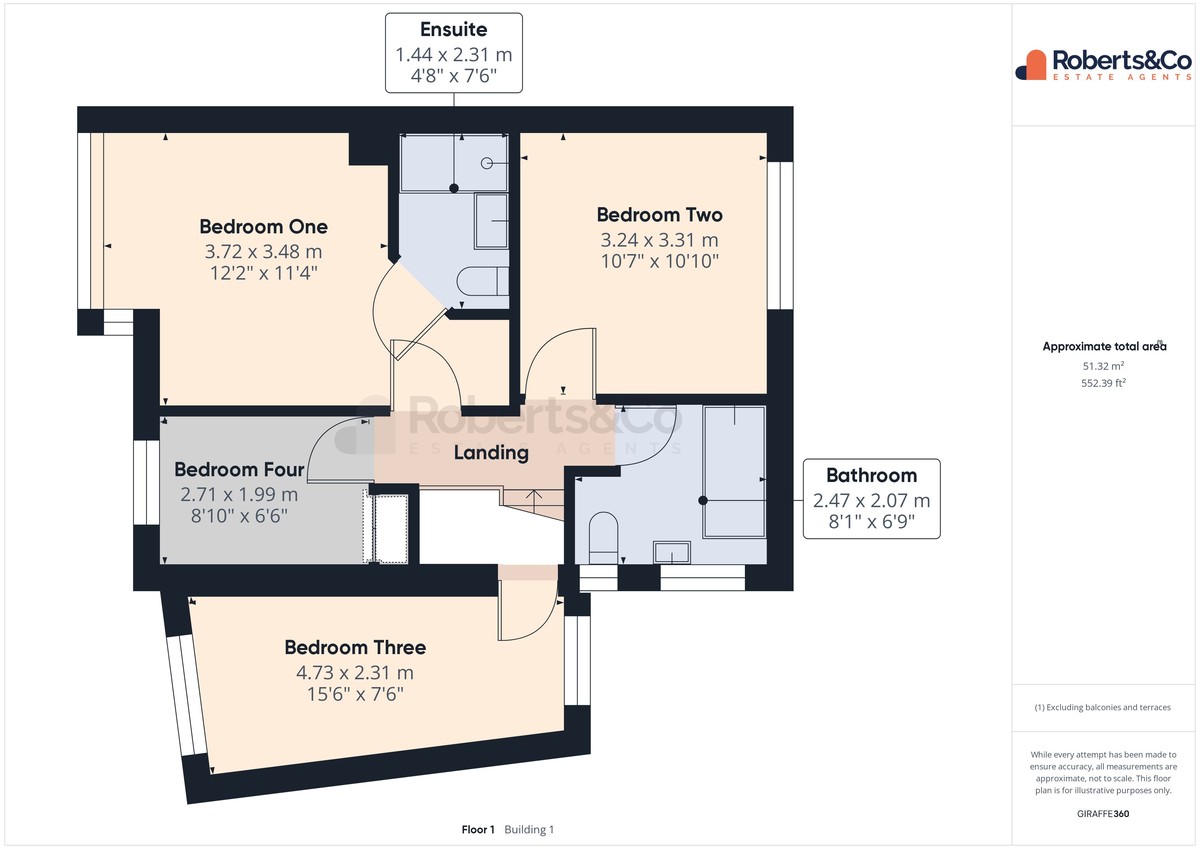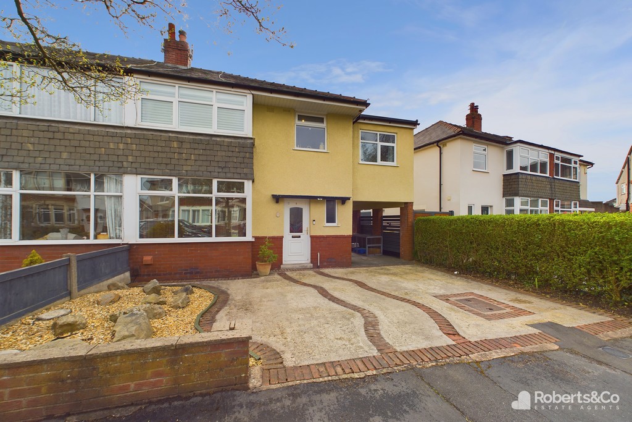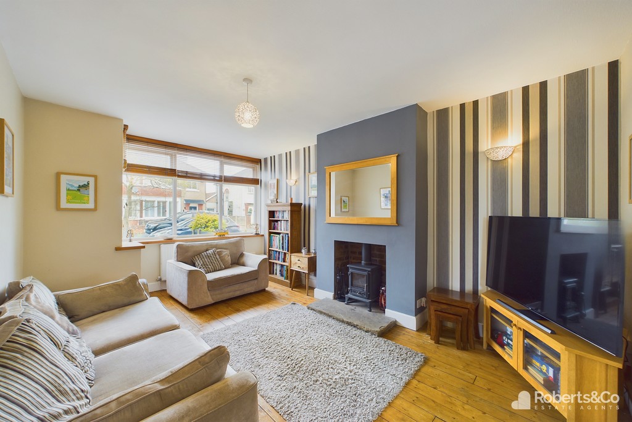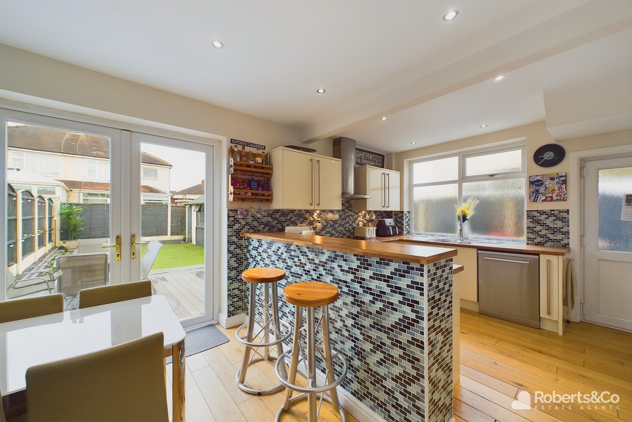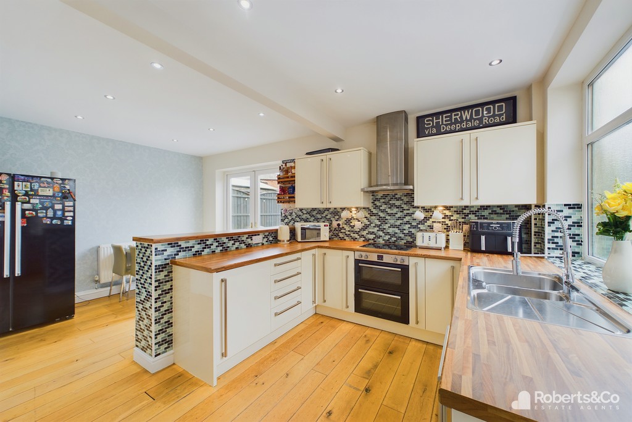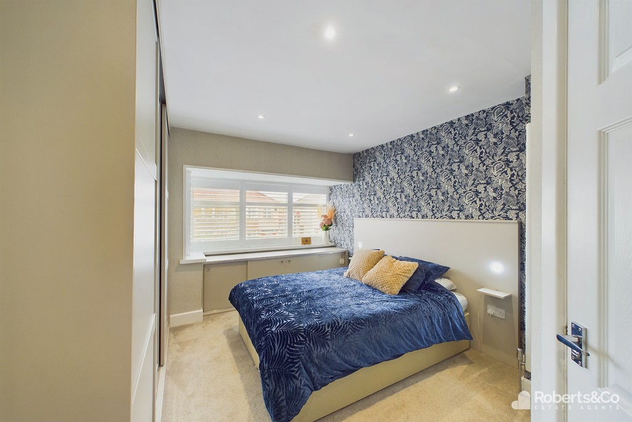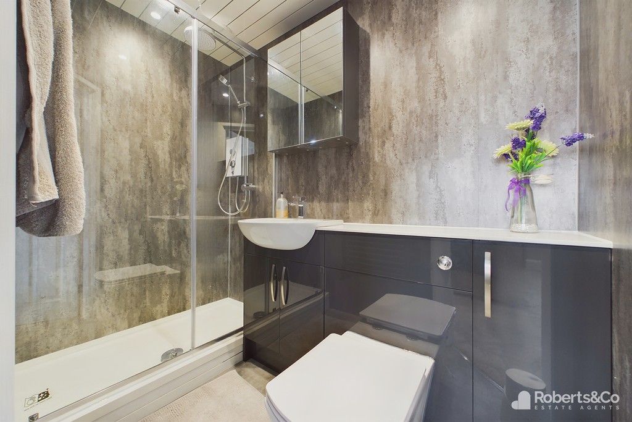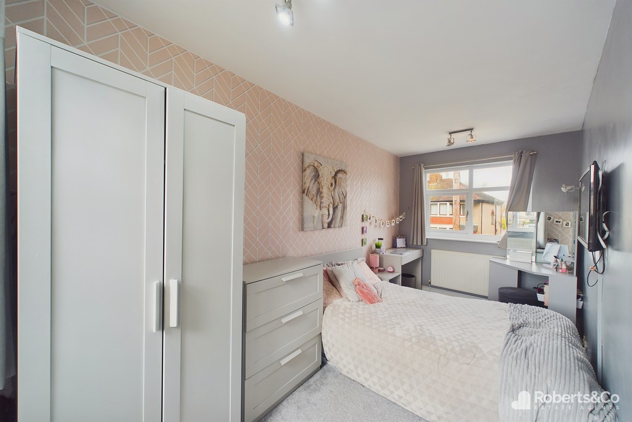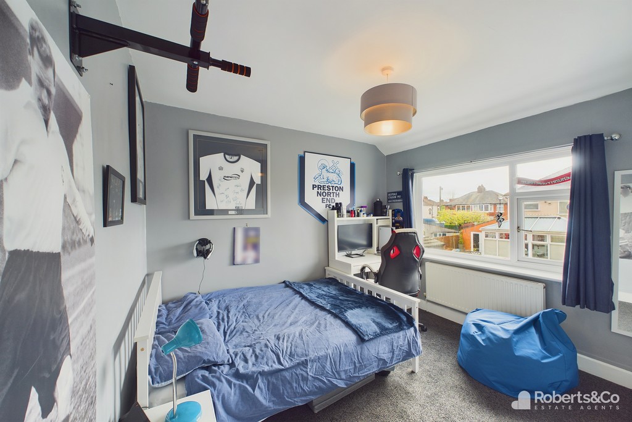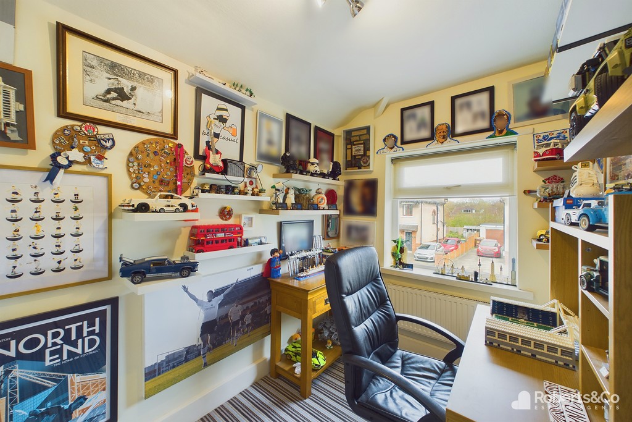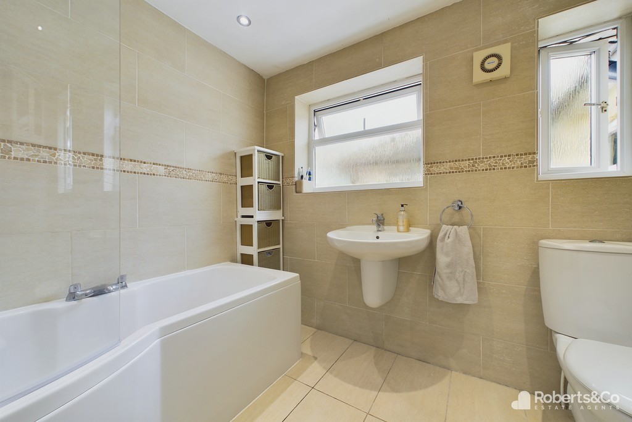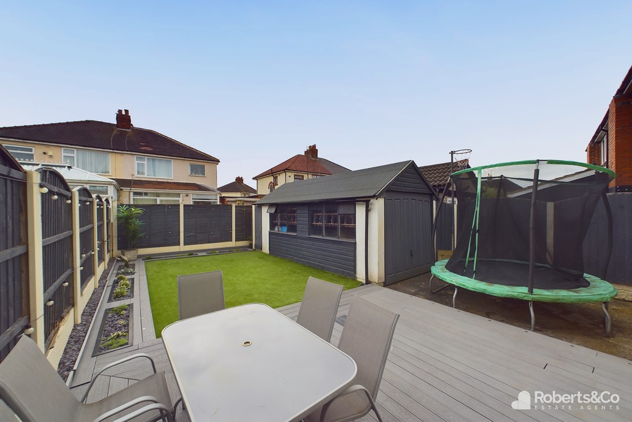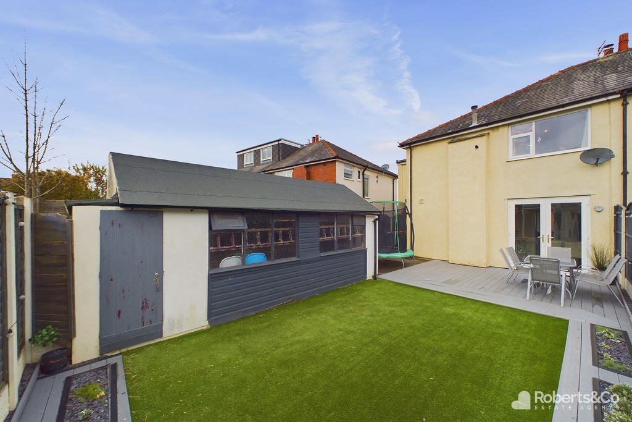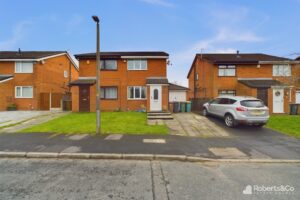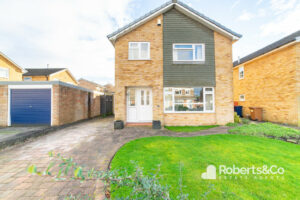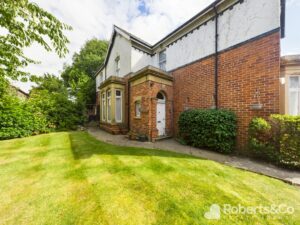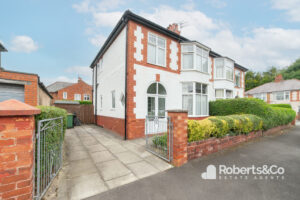Cleveleys Avenue, Fulwood SOLD STC
-
 4
4
-
 £260,000
£260,000
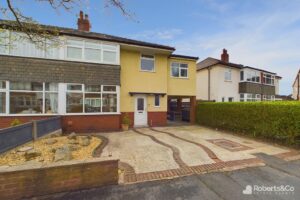
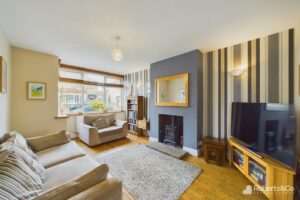
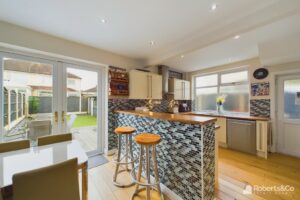
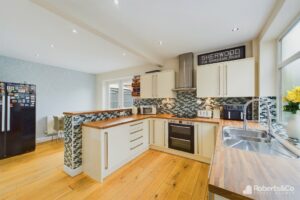
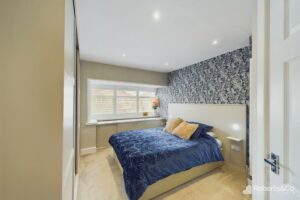
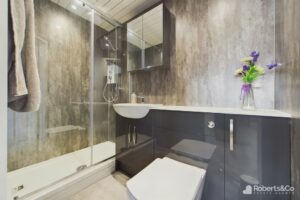
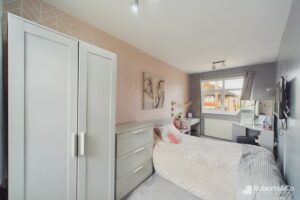
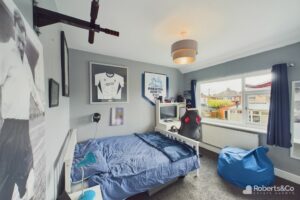
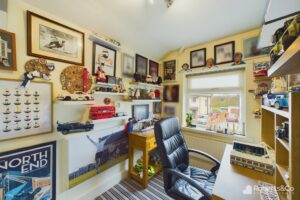
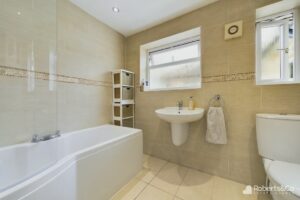
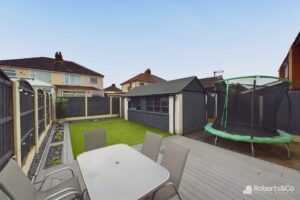
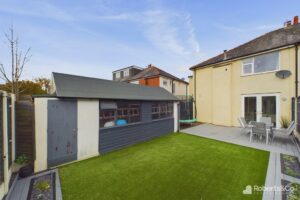
Description
This beautifully presented, generously proportioned semi-detached home boasts four bedrooms and is situated in the highly desirable Fulwood area of Preston, tucked away in a quiet cul-de-sac. Conveniently positioned, it provides easy access to a wealth of local amenities including schools, shops, bus routes, the Royal Preston Hospital, and a leisure centre.
Upon entry, you're greeted by a welcoming hallway. The living room, positioned at the front of the house, floods with natural light, complemented by original floorboards, a cozy log burner, and a stone hearth, creating a charming atmosphere perfect for relaxation and socializing with family and friends.
The modern dining kitchen is equipped with integrated appliances and offers space for an under-counter fridge/freezer. Patio doors connect seamlessly to the garden, blurring the lines between indoor and outdoor living, providing ample space for dining al fresco.
Upstairs, you'll find four bedrooms, consisting of three doubles and a well-proportioned single room. The family bathroom features a three-piece suite with a shower over the bath, while the primary bedroom benefits from a newly fitted ensuite shower room.
Outside, the property boasts a rear garden featuring artificial grass and decking, providing a low-maintenance outdoor space ideal for entertaining or relaxing. Additionally, there is a carport, detached garage for storage, and driveway parking, offering convenience and ample storage options.
LOCAL INFORMATION FULWOOD lies north of Preston, Lancashire and is well positioned for access to the M55 and M6. Within easy reach of leisure and amenities, with Preston Golf Course, Booth's and Asda supermarkets, Preston College, and the Royal Preston Hospital being close by. Excellent catchment area for primary and secondary schools and within reach of well-regarded private schools including Kirkham Grammar in Preston, Westholme in Blackburn, and Stoneyhurst in Clitheroe. There are also cycle paths from Fulwood through Lancaster to Carnforth, as well as the Guild Wheel.
HALLWAY
LIVING ROOM 17' 3" x 11' 4" (5.26m x 3.45m)
DINING KITCHEN 11' 4" x 18' 1" (3.45m x 5.51m)
LANDING
BEDROOM ONE 12' 2" x 11' 4" (3.71m x 3.45m)
ENSUITE
BEDROOM TWO 10' 7" x 10' 10" (3.23m x 3.3m)
BEDROOM THREE 15' 6" x 7' 6" (4.72m x 2.29m)
BEDROOM FOUR 8' 10" x 6' 6" (2.69m x 1.98m)
FAMILY BATHROOM 8' 1" x 6' 9" (2.46m x 2.06m)
EXTERNAL
GARAGE 21' 5" x 8' 7" (6.53m x 2.62m)
CARPORT
We are informed this property is Council Tax Band _
For further information please check the Government Website
Whilst we believe the data within these statements to be accurate, any person(s) intending to place an offer and/or purchase the property should satisfy themselves by inspection in person or by a third party as to the validity and accuracy.
Please call 01772 746100 to arrange a viewing on this property now. Our office hours are 9am-5pm Monday to Friday and 9am-4pm Saturday.
Key Features
- Extended 4 Bedroom Home
- Well Presented Throughout
- Modern Dining Kitchen
- Spacious Living Room
- Family Bathroom
- Ensuite to Bed 1
- Driveway, Carport and Garage
- Low Maintenance Rear Garden
- Cul De Sac Location
- Full Property Details in our Brochure * LINK BELOW
Floor Plan
