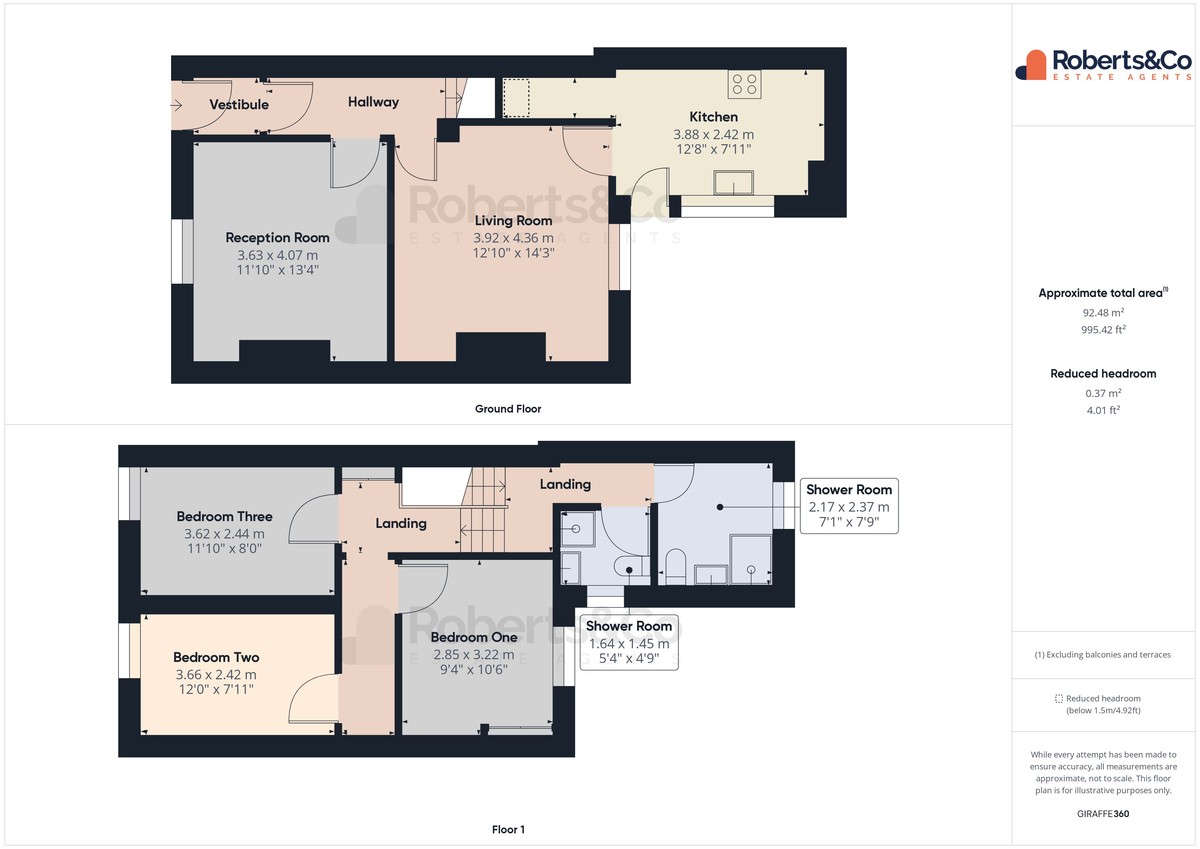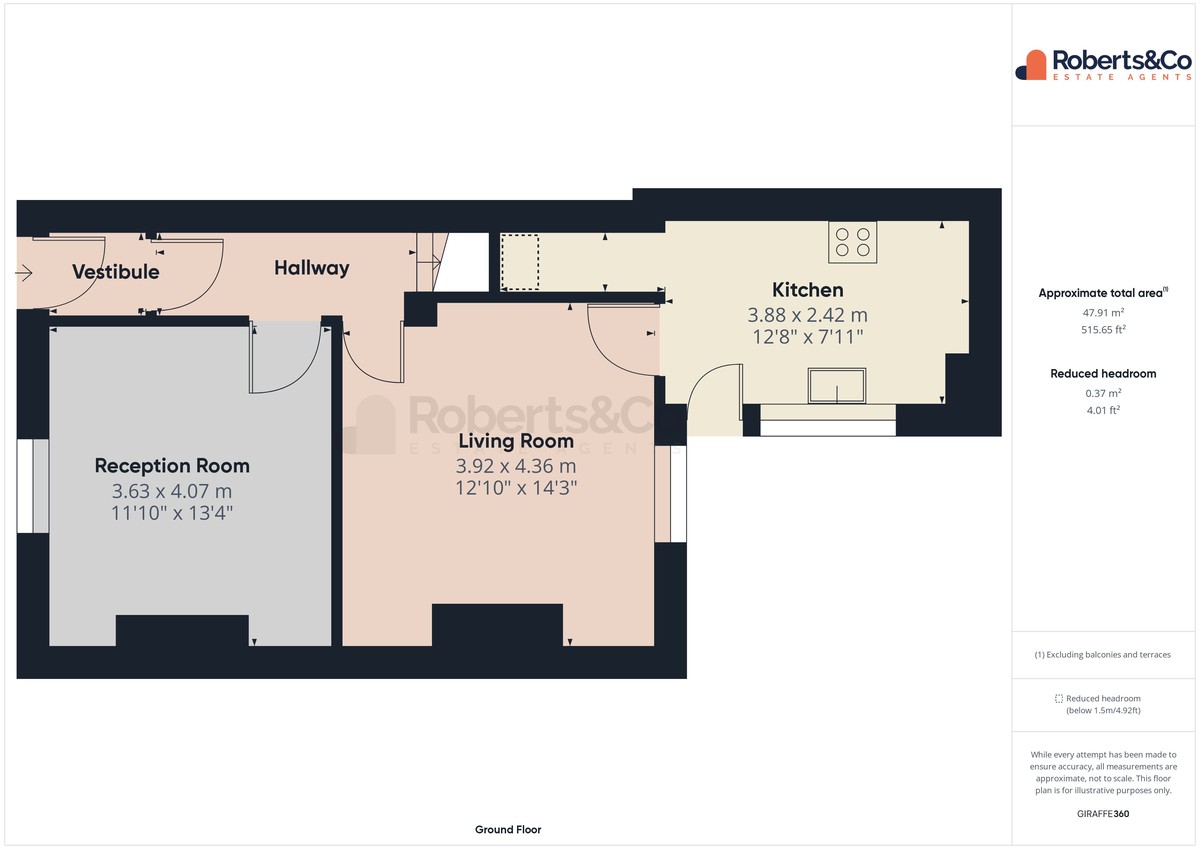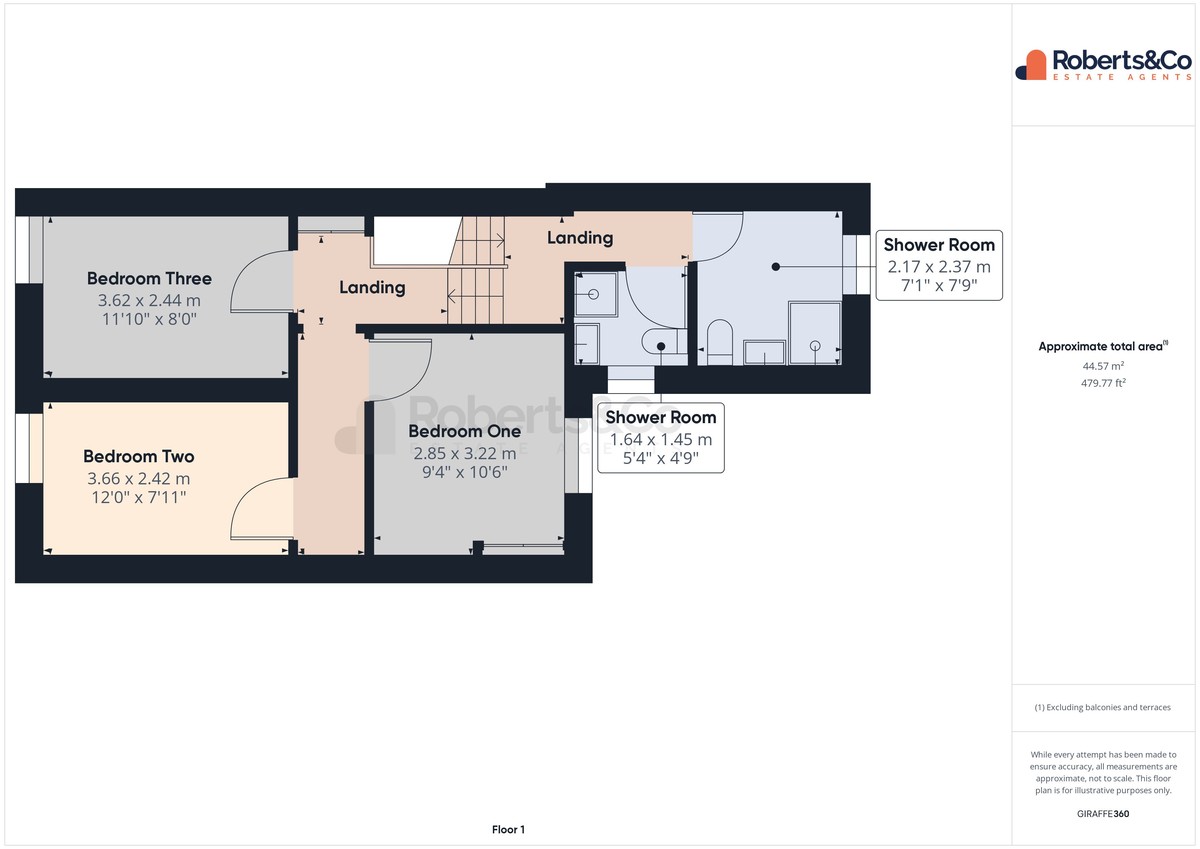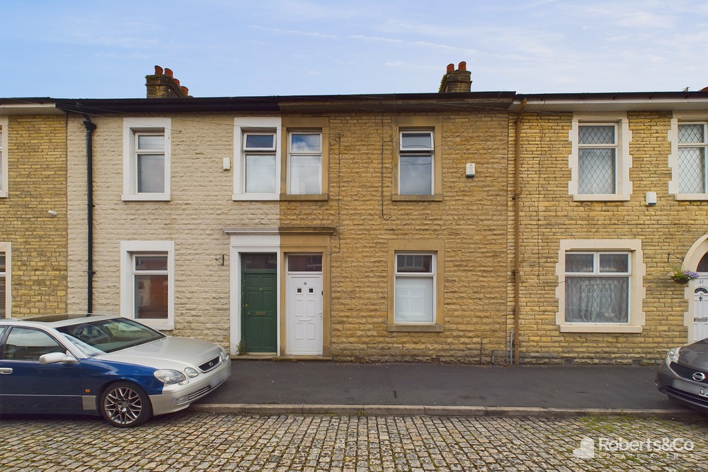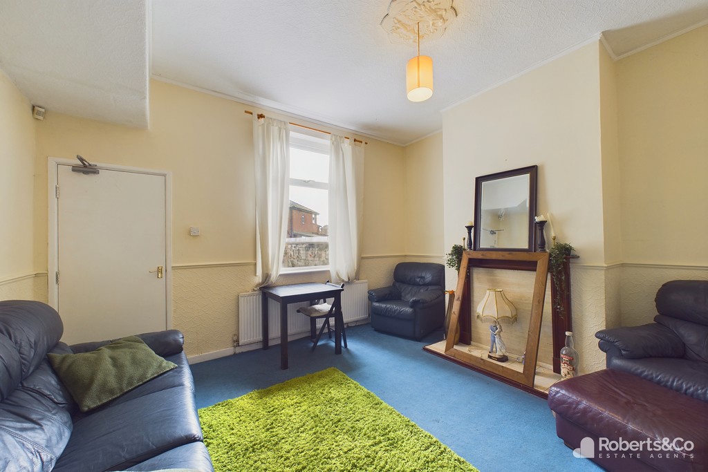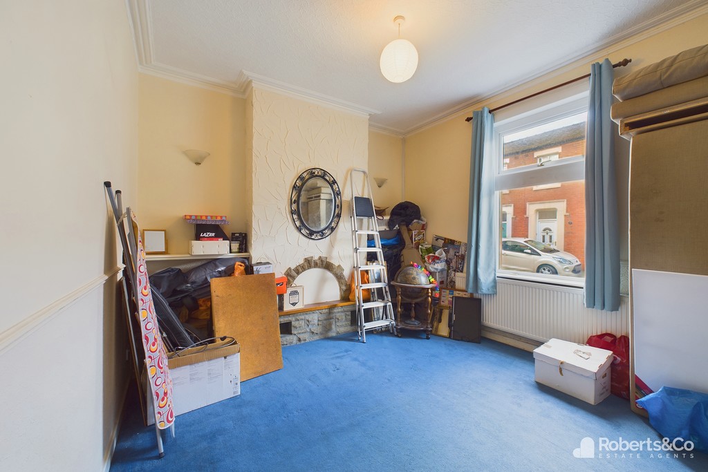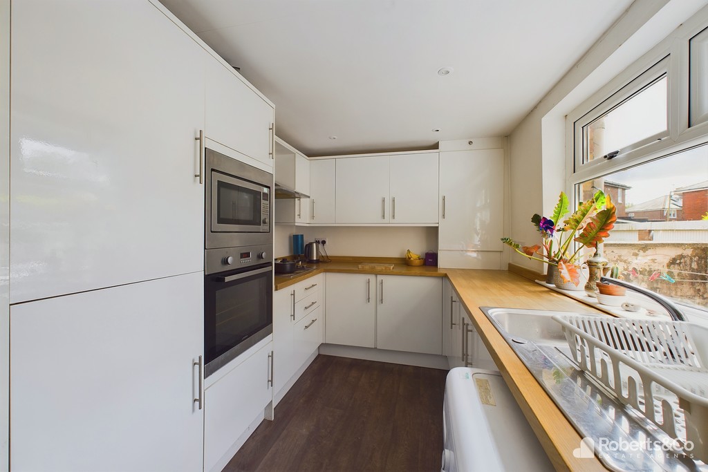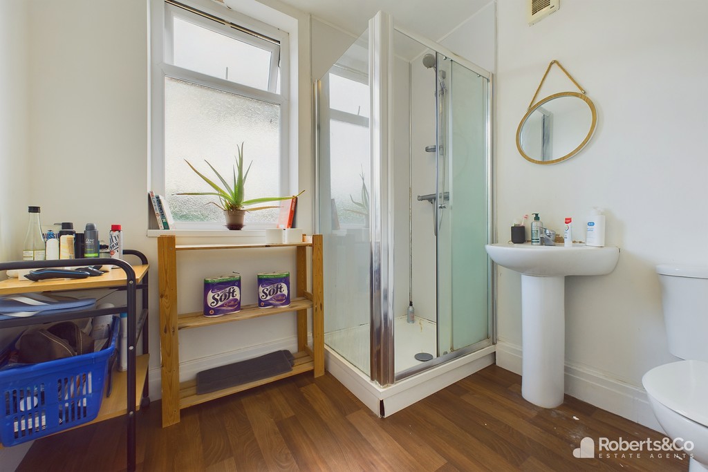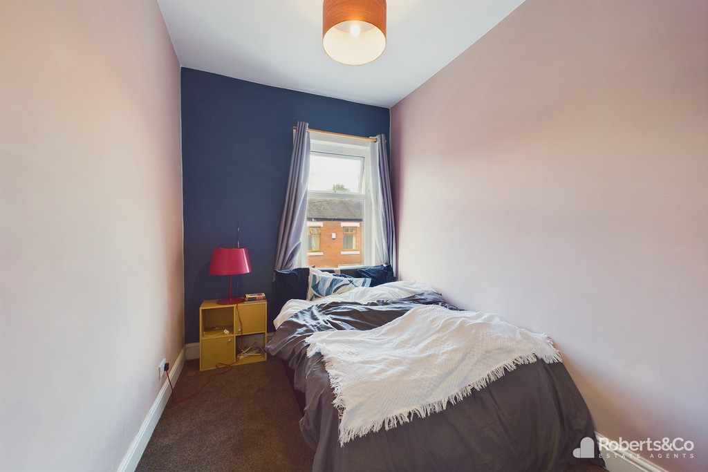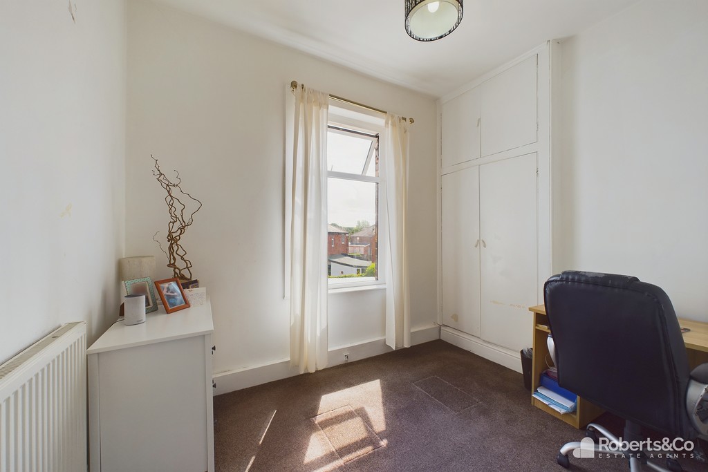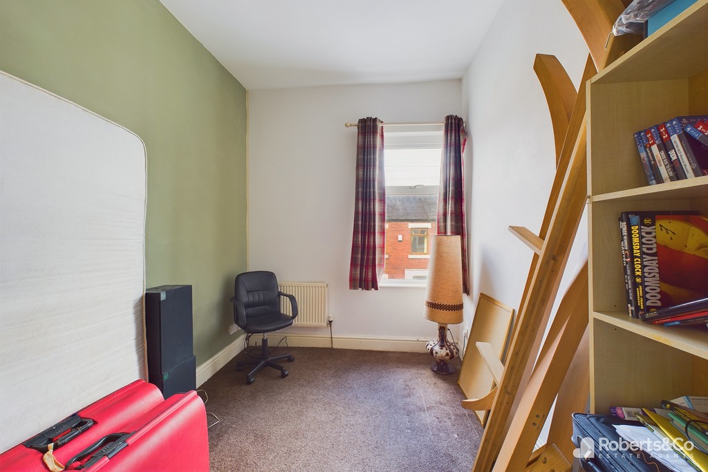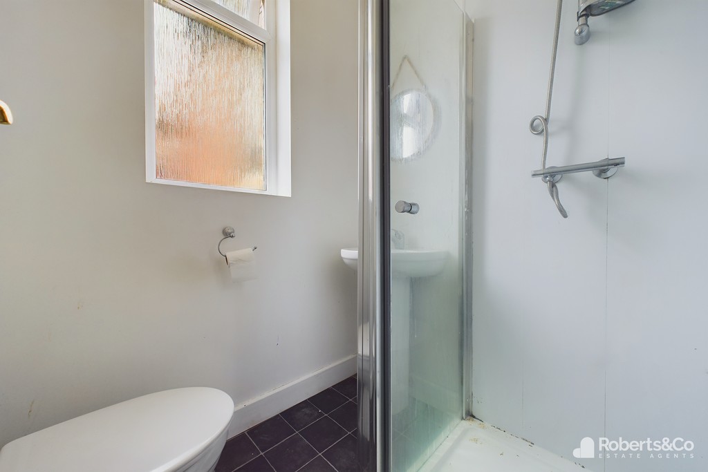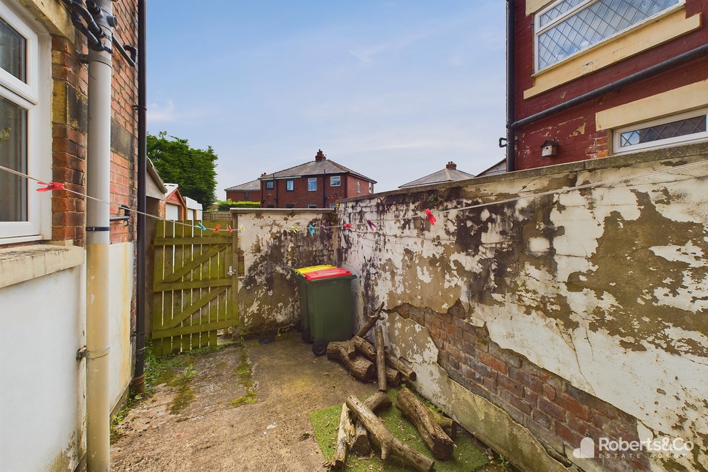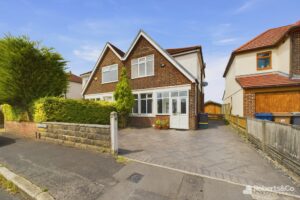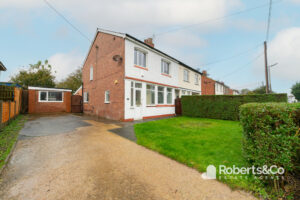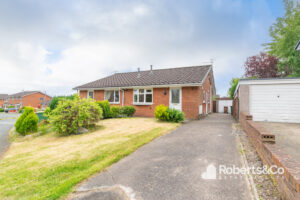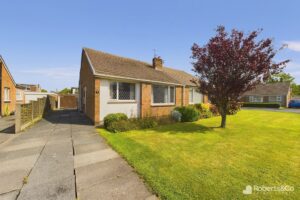Connaught Road, Broadgate SOLD STC
-
 3
3
-
 £145,000
£145,000
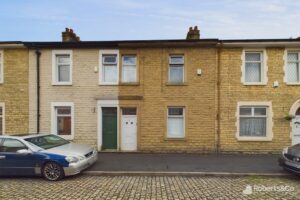
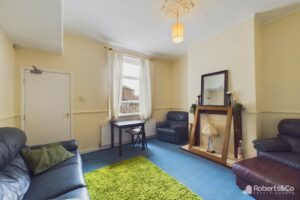
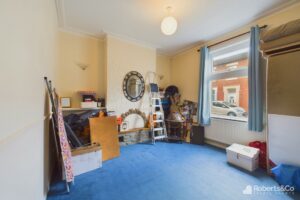
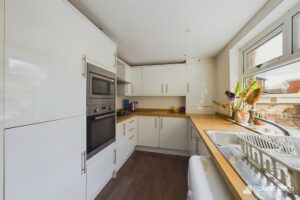
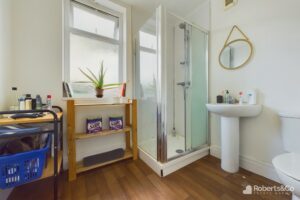
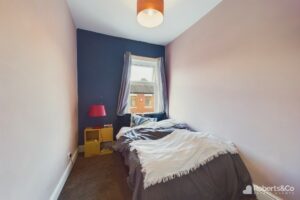
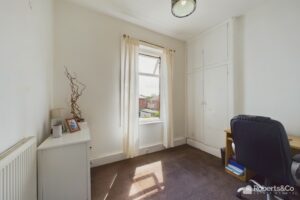
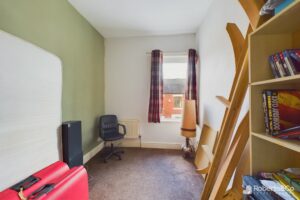
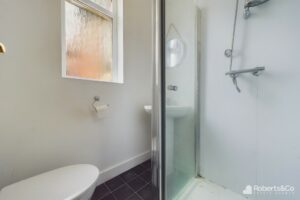
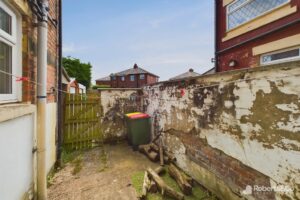
Description
Versatile Mid-Terraced House for Sale: Ideal Family Home or HMO Investment
This spacious mid-terraced house, featuring 3 to 4 double bedrooms, offers a perfect blend of comfort and convenience. Previously used as a House in Multiple Occupation (HMO), it also makes an excellent family home with generous living areas.
Flexible Living Arrangements: With 3 to 4 double bedrooms, this property provides ample space for a family or multiple occupants, offering the flexibility to suit various needs.
The property includes two generously sized reception rooms, perfect for living, dining, or entertaining.
The stylish kitchen features white gloss units, wooden worktops, an integrated oven, microwave, and fridge freezer, along with space and plumbing for a washing machine.
The upper floor comprises three spacious bedrooms and two modern shower rooms.
The secluded rear yard is not overlooked, providing a peaceful outdoor area for relaxation or entertaining.
Located within easy reach of the city centre, this home is also close to the picturesque Avenham and Miller Parks, offering convenient access to green spaces and recreational facilities.
Whether you're seeking a spacious family home or a profitable investment opportunity, this mid-terraced house is an excellent choice.
LOCAL INFORMATION PRESTON CITY CENTRE is a city on the north bank of the River Ribble, Lancashire. The city's main high streets are Fishergate and Friargate which offer shops, bars and restaurants with many more tucked away down the side streets. Ideally placed for access to four motorways, the West Coast rail main line and three international airports. Also offering 'The Guild Wheel' which is great for walking and cycling. With paths that run through Avenham and Miller Parks, beside the River Ribble.
VESTIBULE
FRONT RECEPTION 11' 10" x 13' 4" (3.61m x 4.06m)
LIVING ROOM 12' 10" x 14' 3" (3.91m x 4.34m)
KITCHEN 12' 8" x 7' 11" (3.86m x 2.41m)
LANDING
BEDROOM ONE 9' 4" x 10' 6" (2.84m x 3.2m)
BEDROOM TWO 12' 0" x 7' 11" (3.66m x 2.41m)
BEDROOM THREE 11' 10" x 8' 0" (3.61m x 2.44m)
SHOWER ROOM 7' 1" x 7' 9" (2.16m x 2.36m)
SHOWER ROOM 5' 4" x 4' 9" (1.63m x 1.45m)
OUTSIDE
We are informed this property is Council Tax Band B
For further information please check the Government Website
Whilst we believe the data within these statements to be accurate, any person(s) intending to place an offer and/or purchase the property should satisfy themselves by inspection in person or by a third party as to the validity and accuracy.
Please call 01772 746100 to arrange a viewing on this property now. Our office hours are 9am-5pm Monday to Friday and 9am-4pm Saturday.
Key Features
- Mid Terrace House
- 3/4 Bedrooms
- 1/2 Receptions
- Great Location
- Fitted Kitchen
- 2 Shower Rooms
- Street Parking
- Enclosed Yard
- No Onward Chain
- Full Property Details in our Brochure * LINK BELOW
Floor Plan
