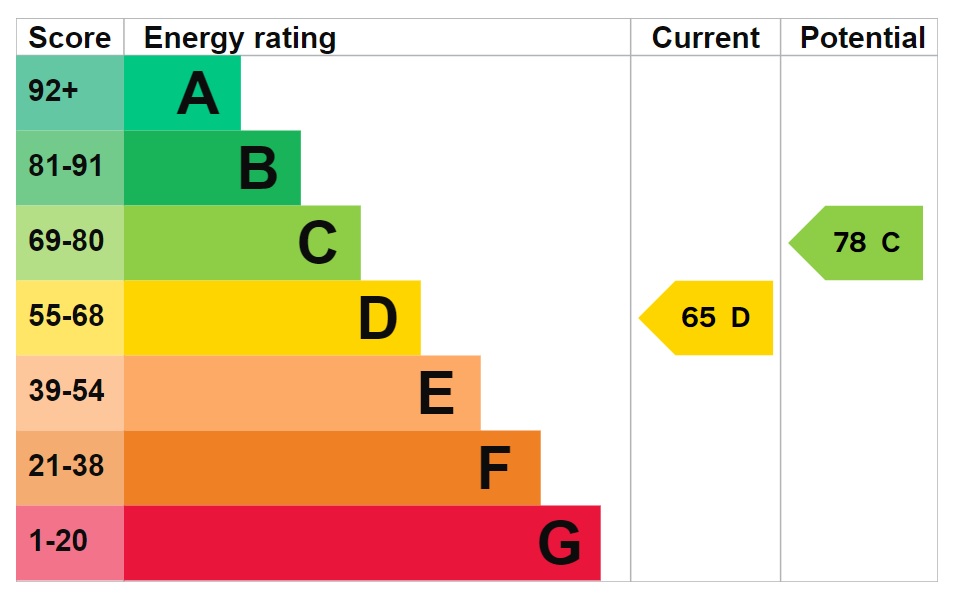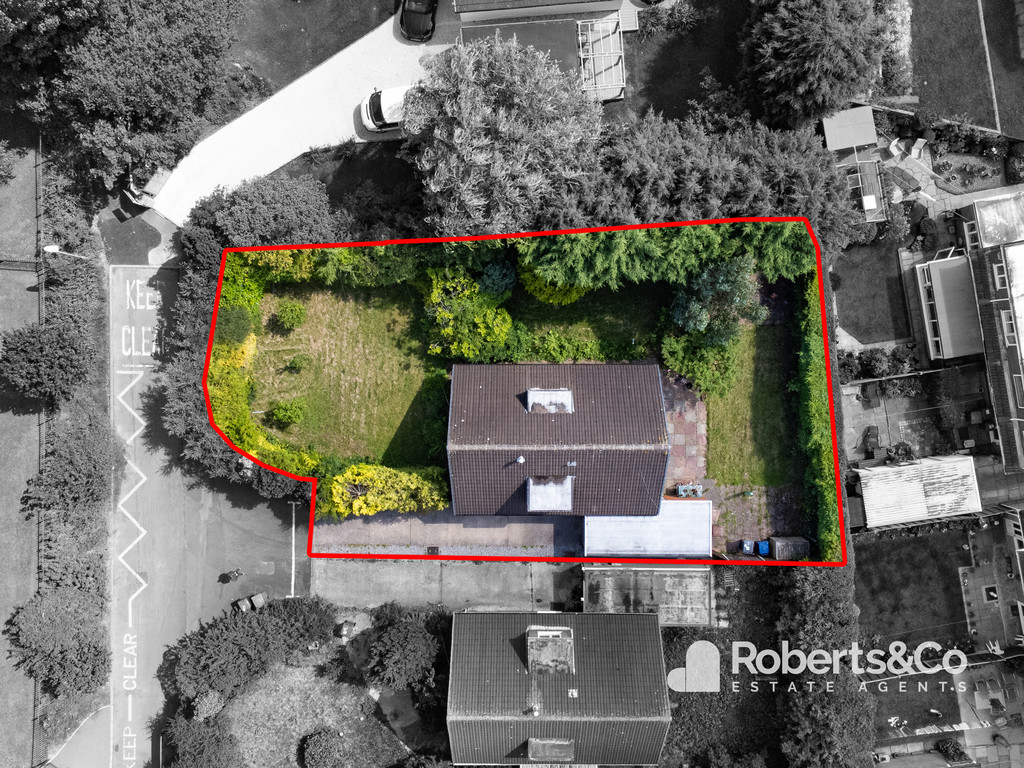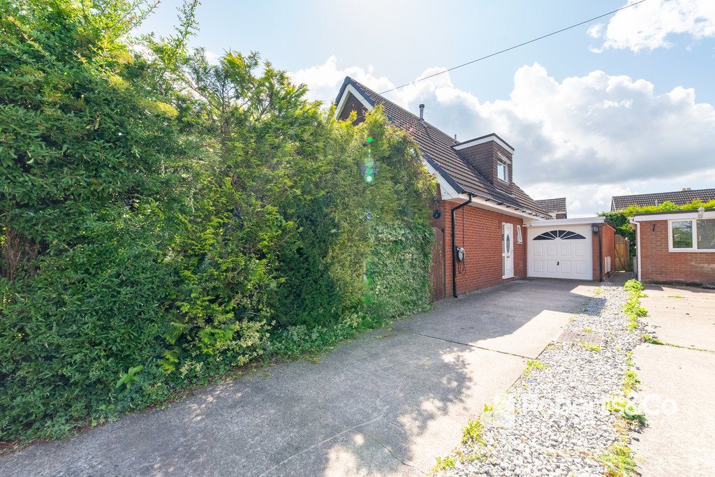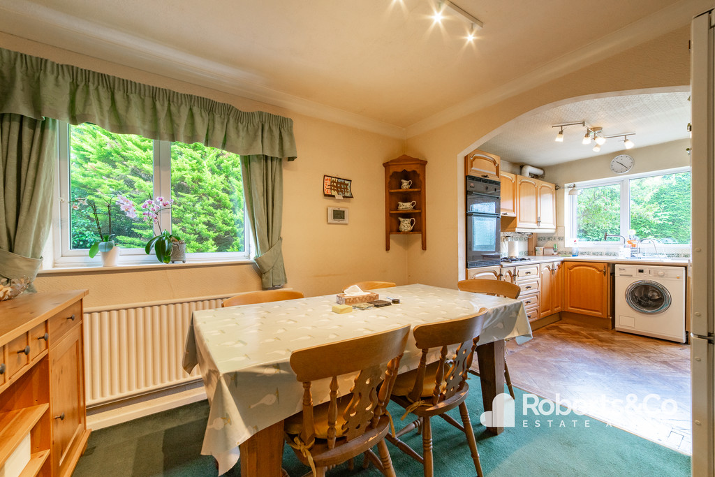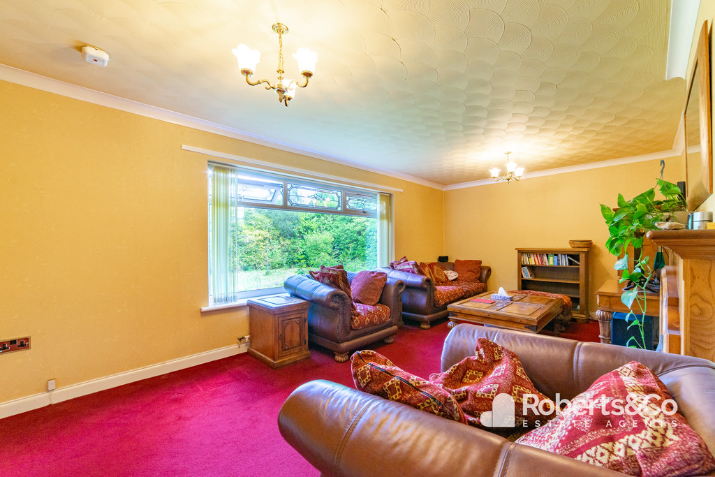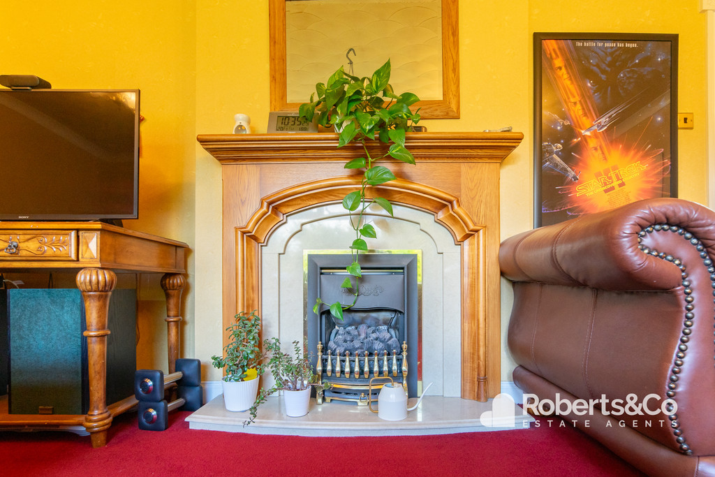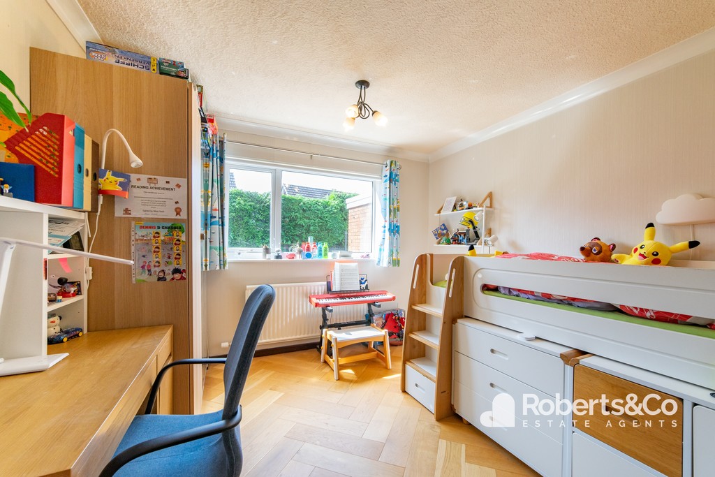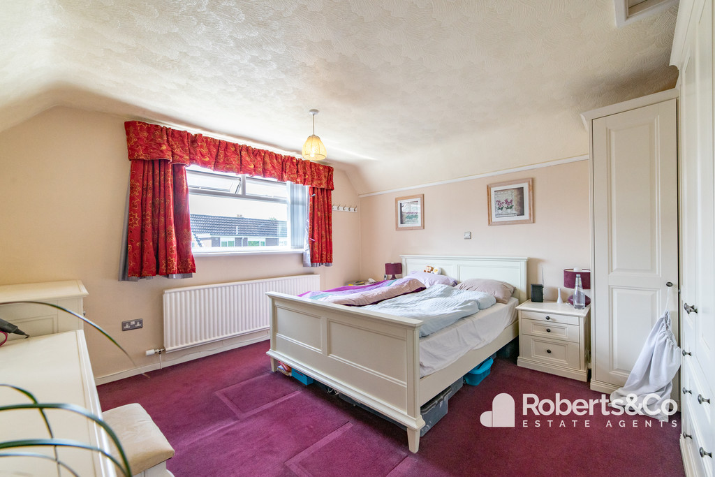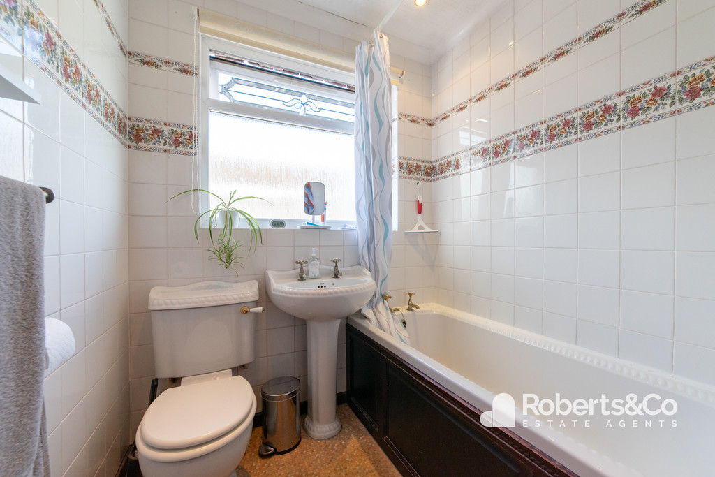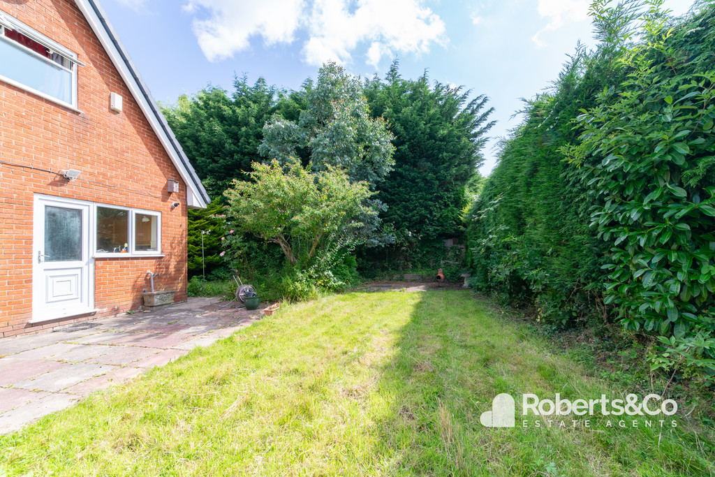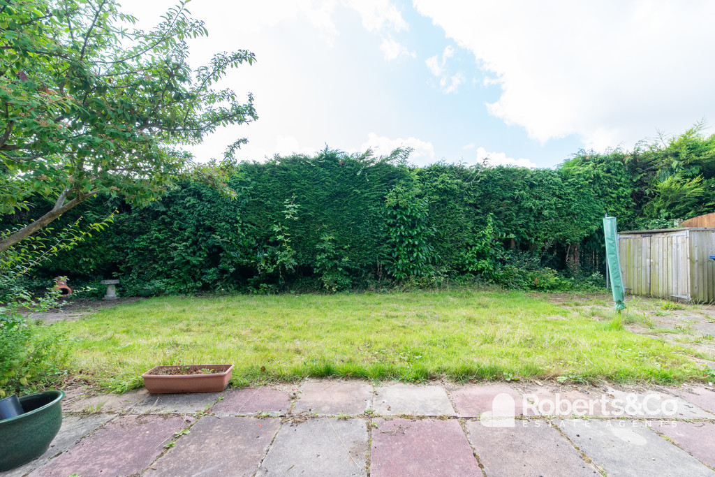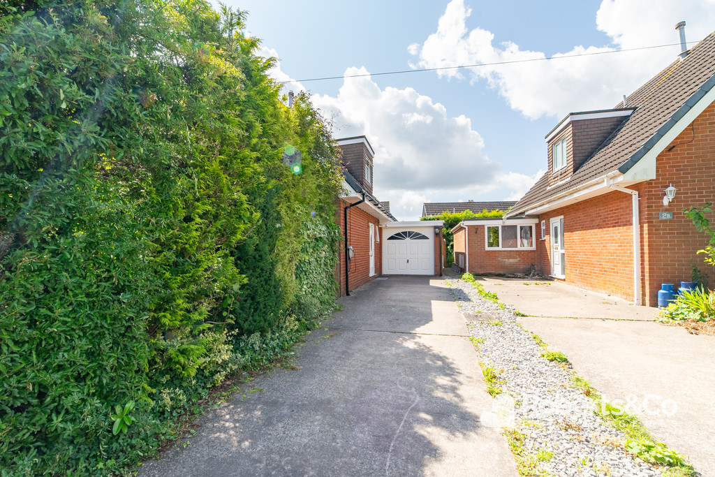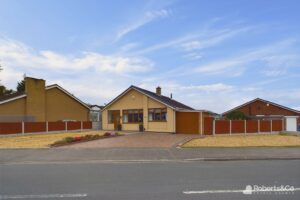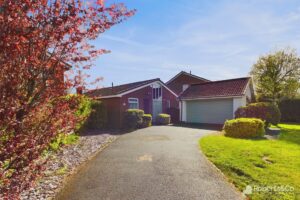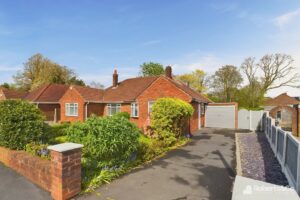Danesway, Walton-le-Dale SOLD STC
-
 3
3
-
 £275,000
£275,000
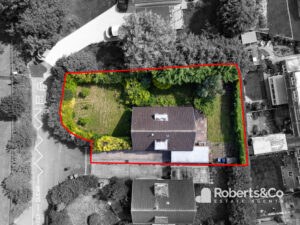
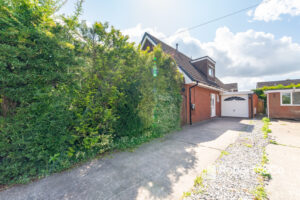

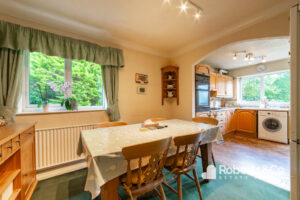
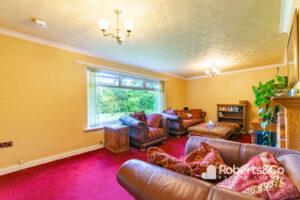
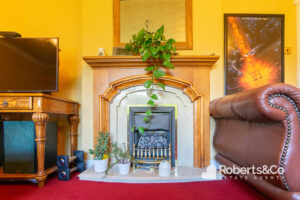
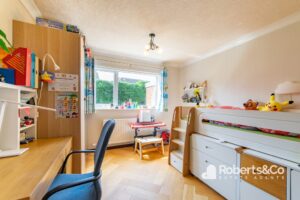
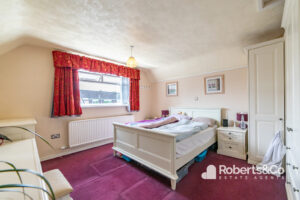
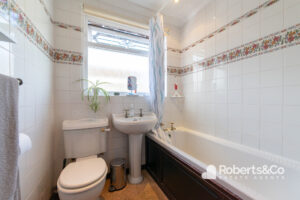
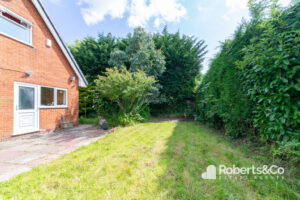
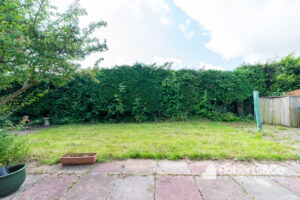
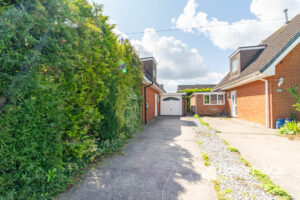
Description
PROPERTY DESCRIPTION This property has potential oozing out of it. This 3 bedroom family home on Danesway- is the perfect opportunity to create a home to your own exacting standards in your own time. Offered with no onward chain.
Nestled in the corner of a very quiet cul de sac enjoying much privacy, with very little traffic and only having a handful of neighbours.
The location of this property is second to none. Situated close to outstanding schools, transport links, and local amenities, Waitrose, South Ribble Tennis Centre and The Capitol Retail Park.
The large driveway comfortably fits three cars, so family and friends can park with ease.
A bright internal hallway with plenty of space for coats and shoes to be neatly tucked away and a useful downstairs WC.
Leading off to the right of entrance hall is one of three living areas. A perfect spot nestled away from the rest of the downstairs living accommodation that could quite easily be turned into a bedroom or kids' playroom. Off to the left you'll see that the current configuration of the living spaces presents a fantastic opportunity to remodel, or simply update the current aesthetic to suit your own tastes - the large living room, with great views of the garden through the large window. The dining room is spacious and opens to the kitchen, perfect for those family meal times. The fitted kitchen with light wood units, offering plenty of storage and a back door giving you direct access to the garden.
The potential is there to fully open up the existing spaces to create a large open-plan kitchen/dining space. If your creative juices are still flowing, a rear extension could be on the cards (subject to the necessary consents of course!).
Moving upstairs, you'll find two well-proportioned double bedrooms. They are bright and airy with large windows that flood each room with plenty of natural light.
The family bathroom is situated in the centre of the plan and is roomy enough for the whole family.
This house has not been extended before, in our opinion, there is a lot of potential for an extension, with the most logical position for this being at the rear. The rear garden enjoys a lot of privacy and has much room for an extension. Due to the large size of the garden, you will still be able to enjoy all the green space in this south facing garden, while having a large extension. There is also space on the side that shouldn't be ignored, an opportunity to enjoy more outside space. The garden currently comprises of a paved patio area and mainly lawn. The garden is secluded with mature planting all round.
LOCAL INFORMATION WALTON LE DALE is a large village in the borough of South Ribble, in Lancashire. It lies on the south bank of the River Ribble, opposite the city of Preston. Catering for all buyers, it boasts reputable schools, transport links and motorway networks for those who want amenities with the Capitol Center retail park right on your doorstep. The Walton-le-Dale loop provides scenic walking along the Old Tram Road and River Darwen whilst the Guild Wheel and Brockholes Nature Reserve are just a short distance away. Access to South Ribble's Central Parks is within two minutes reach. If you love nature, cycling, and jogging, then this would be an ideal location.
ENTRANCE HALL * UPVC double glazed front door with window to the side * Ceiling light * Central heating radiator * Carpet flooring * Stairs to first floor * Under stairs cupboard *
LIVING ROOM 11' 5" x 12' 8" (3.48m x 3.86m) * UPVC double glazed window * Carpet flooring * 2 Ceiling lights * Central heating radiator * Gas fire *
KITCHEN 9' 2" x 9' 6" (2.79m x 2.9m) * UPVC double glazed window and UPVC external door * Vinyl flooring * Ceiling light * Range of wall and base units * Integrated electric oven * 5 ring gas hob * Extractor hood * Space and plumbing for a washing machine *
DINING ROOM 10' 4" x 9' 5" (3.15m x 2.87m) * UPVC double glazed window * Carpet flooring * Ceiling light * Central heating radiator * Open to the kitchen *
DOWNSTAIRS WC * UPVC double glazed window * Carpet flooring * Ceiling light * Tiled walls * WC * Wash hand basin *
BEDROOM/ RECEPTION ROOM 10' 8" x 10' 6" (3.25m x 3.2m) * UPVC double glazed window * Carpet flooring * Ceiling light * Central heating radiator *
LANDING * UPVC double glazed window * Carpet flooring * Ceiling light *
BEDROOM ONE 13' 9" x 12' 6" (4.19m x 3.81m) * UPVC double glazed window * Carpet flooring * Ceiling light * Central heating radiator * Loft access *
BEDROOM TWO 11' 0" x 12' 9" (3.35m x 3.89m) * UPVC double glazed window * Laminate flooring * Ceiling light * Central heating radiator *
BATHROOM 5' 9" x 8' 5" (1.75m x 2.57m) * UPVC double glazed window * Vinyl flooring * Ceiling spot lights * Central heating radiator * Fully tiled walls * Bath with overhead shower * WC * Pedestal sink *
OUTSIDE * Tarmac driveway * Outdoor electric car charger * Access to garage * Enclosed rear garden - mainly laid to lawn with patio area- mature shrubs and trees *
We are informed this property is Council Tax Band D
For further information please check the Government Website
Whilst we believe the data within these statements to be accurate, any person(s) intending to place an offer and/or purchase the property should satisfy themselves by inspection in person or by a third party as to the validity and accuracy.
Please call 01772 977100 to arrange a viewing on this property now. Our office hours are 9am-5pm Monday to Friday and 9am-4pm Saturday.
Key Features
- Offered With No Onward Chain
- Great Size Plot
- Very Spacious Rooms
- 3 Double Bedrooms
- 2 Reception Rooms
- Fitted Kitchen
- Family Bathroom
- Downstairs WC
- Ample Off Road Parking & Garage
- Full Property Details in our Brochure * LINK BELOW
Floor Plan
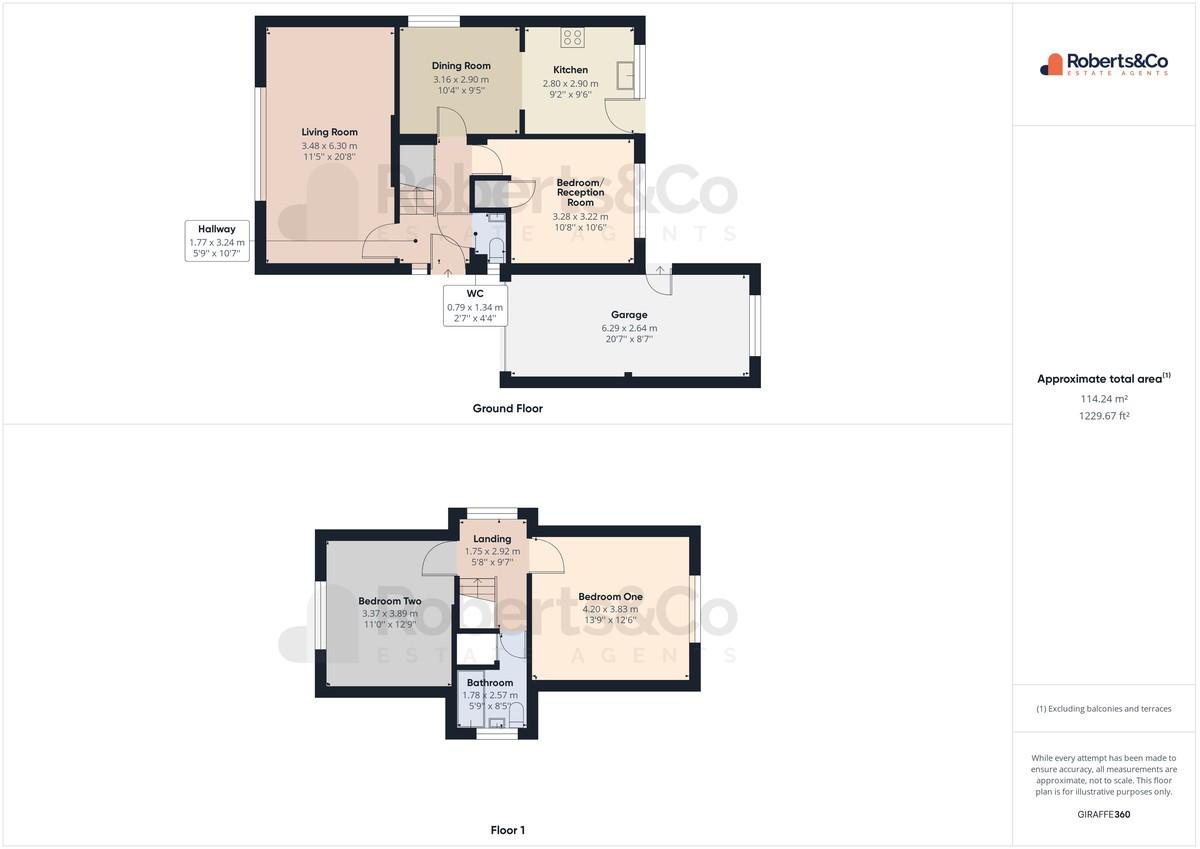
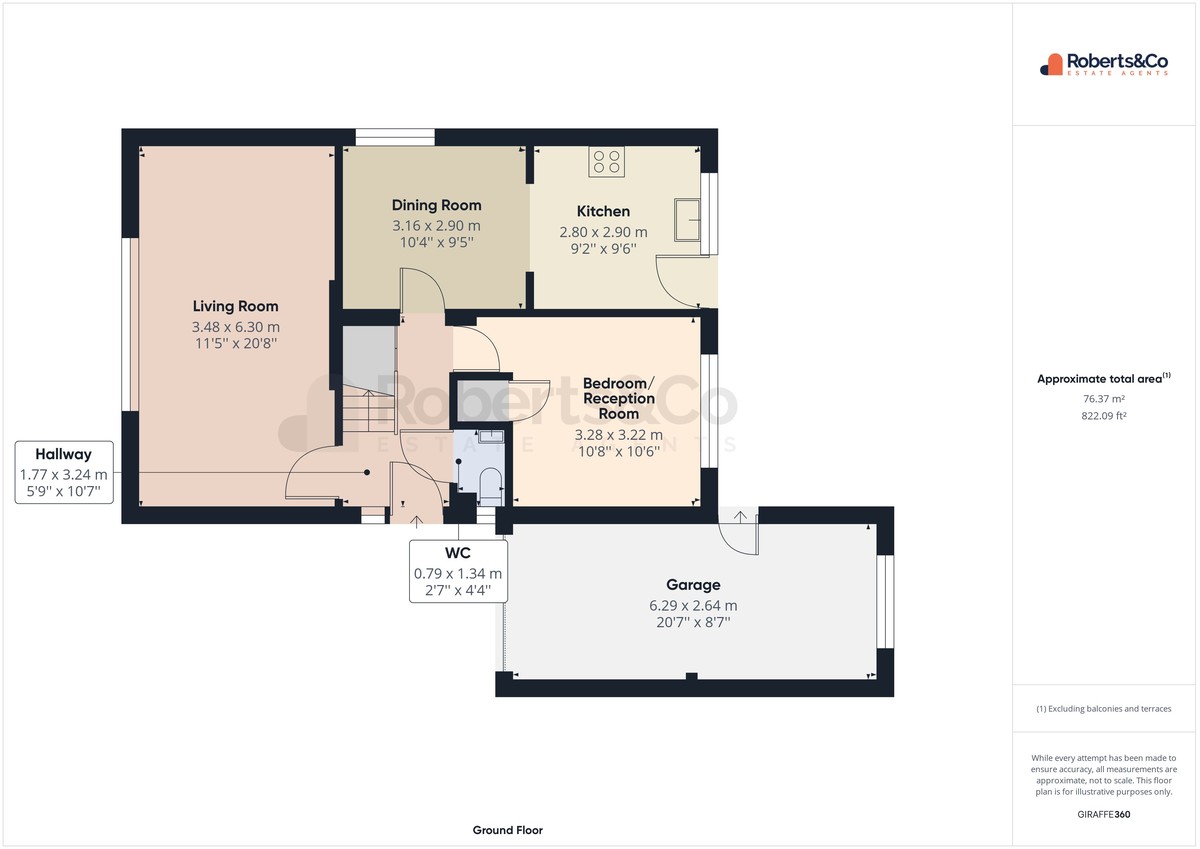
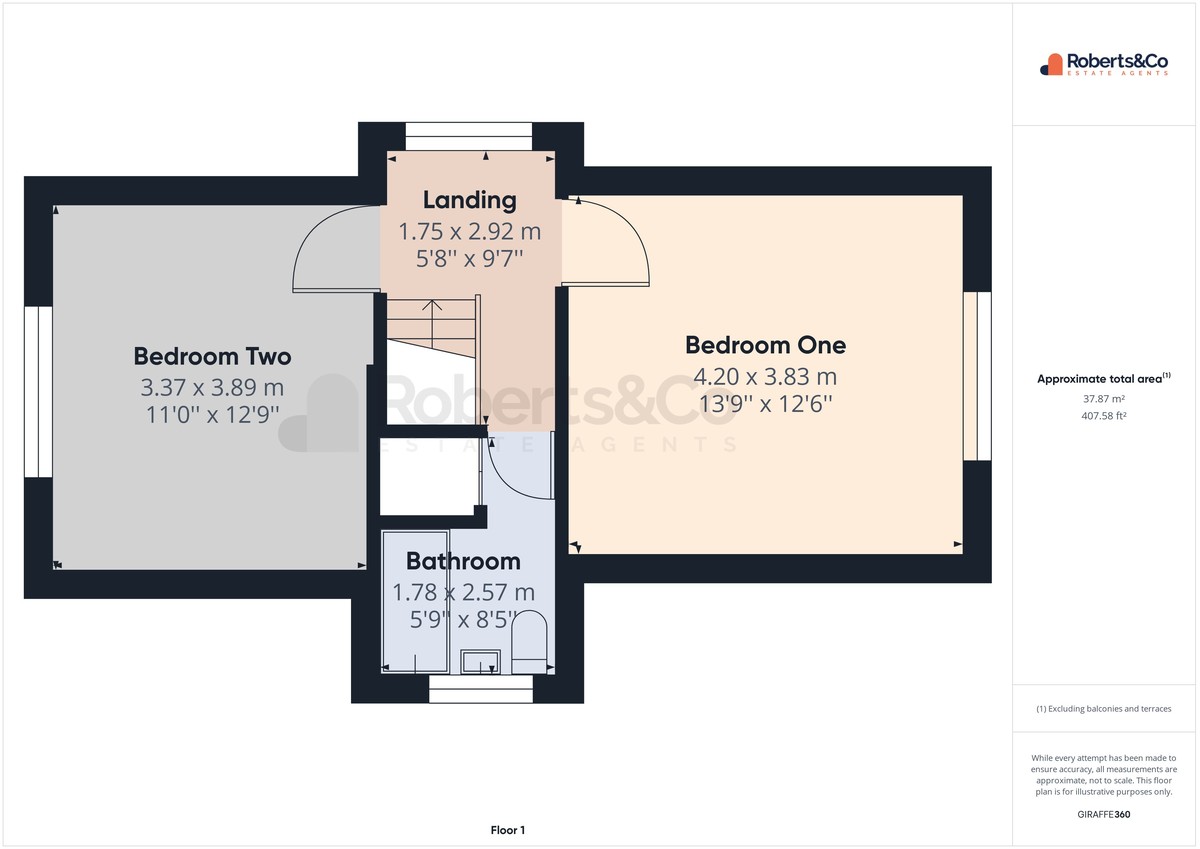
Location
EPC
