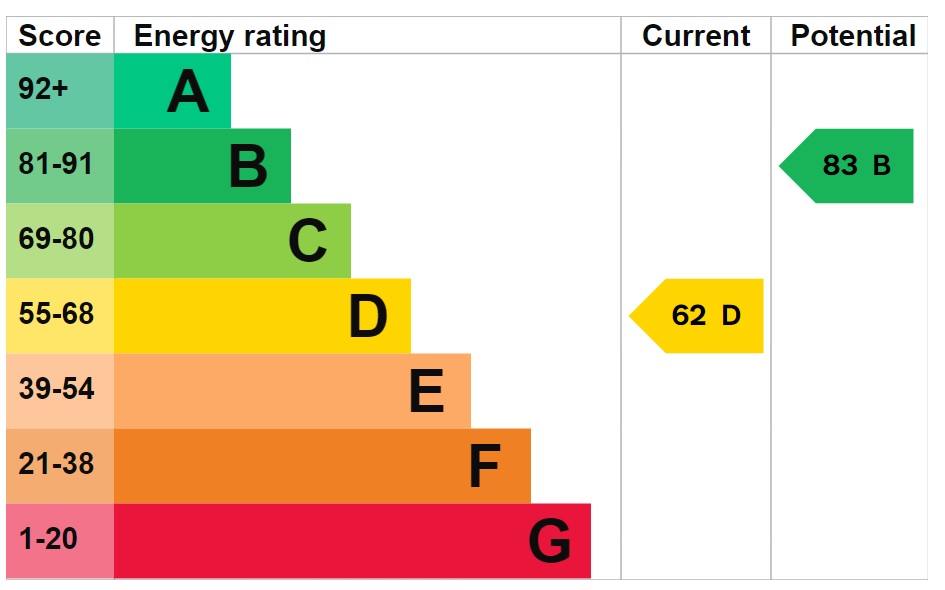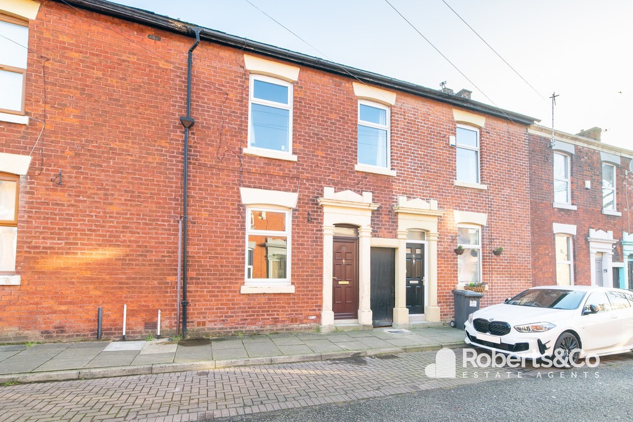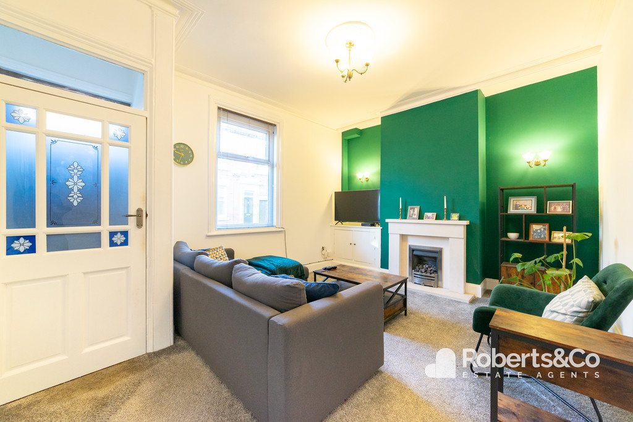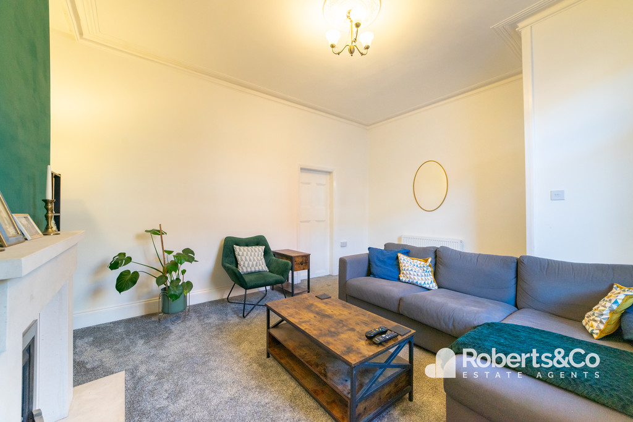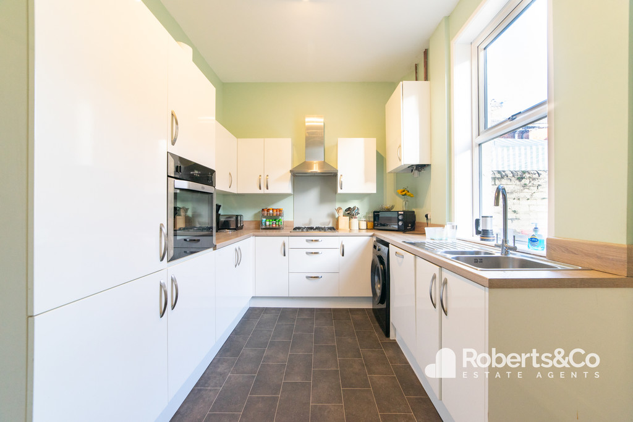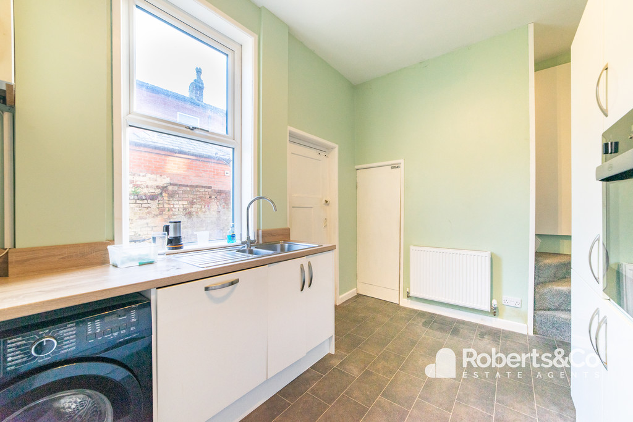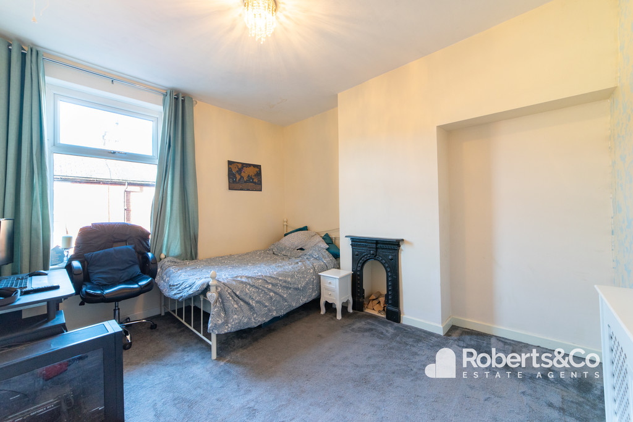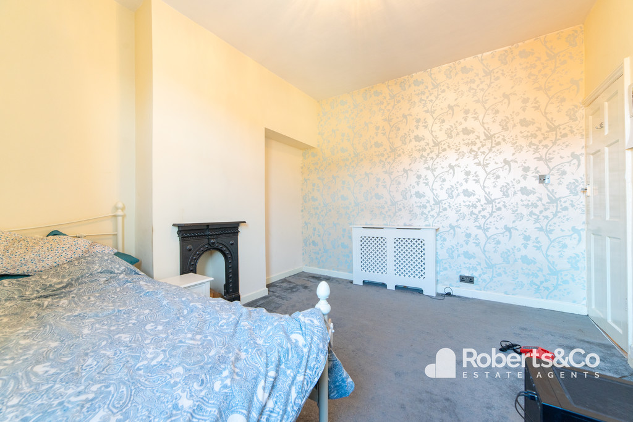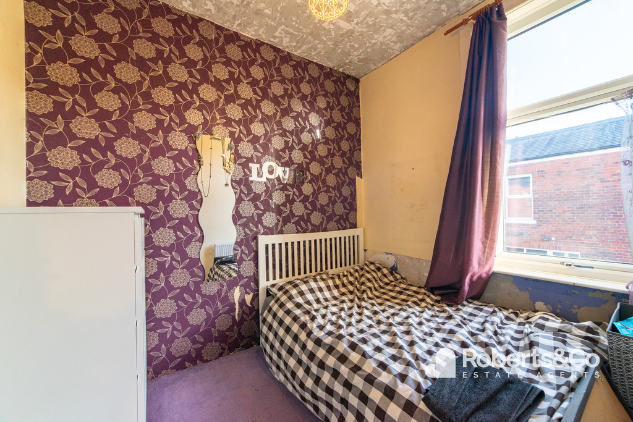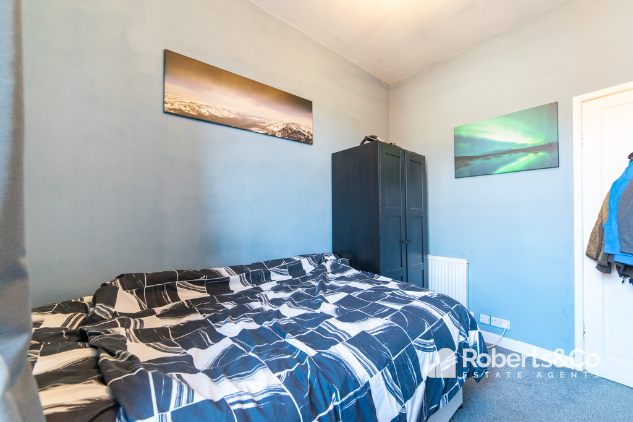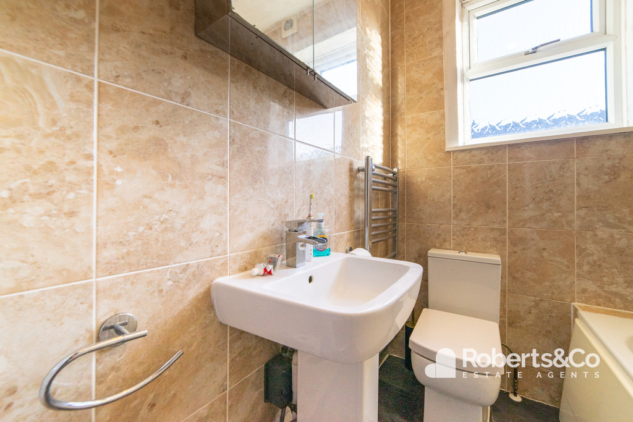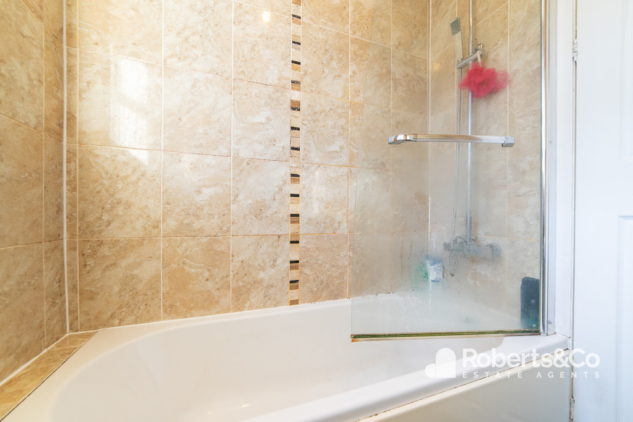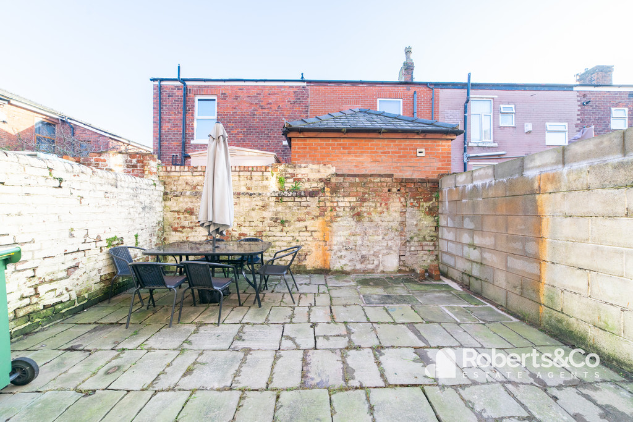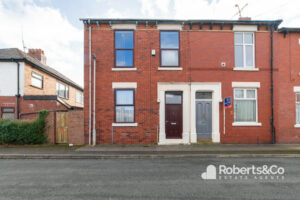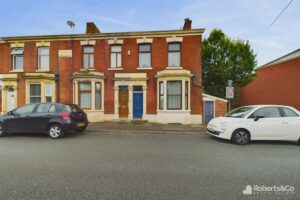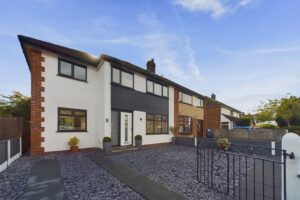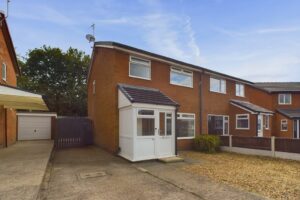Elgin Street, Preston SOLD STC
-
 3
3
-
 £125,000
£125,000
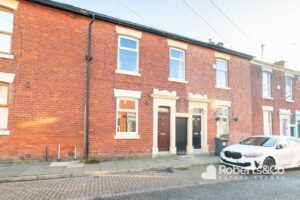
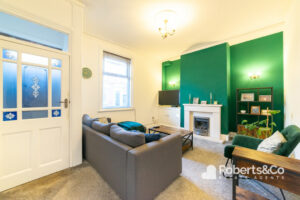
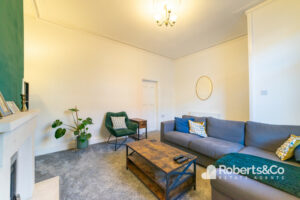
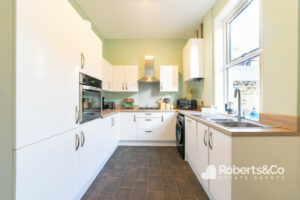
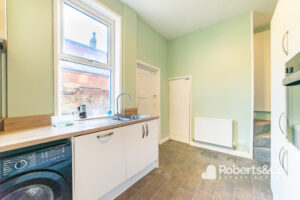
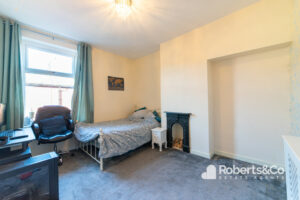
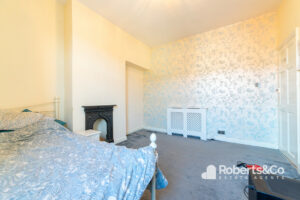
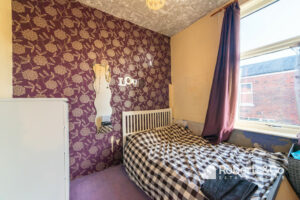
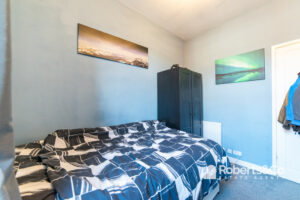
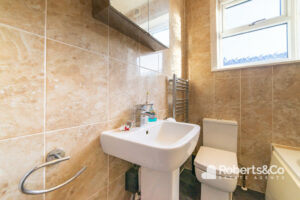
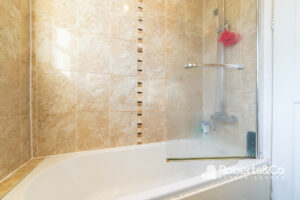
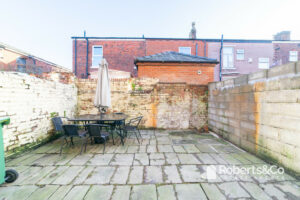
Description
This modernised three-bedroom mid terrace house in Preston is ready for its new owners to move straight in and enjoy.
Step inside and you'll find a spacious living room bathed in natural light from the large front-facing window. Neutral decor creates a calm, airy feel, while the gas fire adds cosiness to the room.
The updated kitchen that contains integrated appliances and plenty of cupboard space for storage. Door leads out to the private rear garden, bringing the outdoors in on sunny days. Entertaining friends and family will be effortless in this relaxed, environment.
Climb the stairs and you'll discover three good-sized bedrooms. The family bathroom incorporates modern fittings including a contemporary shower over the bath, pedestal wash hand basin and stylish tiling.
Outside, the rear garden offers a surprisingly tranquil city oasis. This is a blank canvas as the current owner hasn't got round to landscaping. There's ample space for play and relaxation.
Ideal for a first-time homebuyer, this home is conveniently situated within walking distance of UCLAN and Preston City Centre. It offers easy access to Royal Preston Hospital, primary motorway connections, public transportation, and local amenities.
LOCAL INFORMATION PRESTON CITY CENTRE is a city on the north bank of the River Ribble, Lancashire. The city's main high streets are Fishergate and Friargate which offer shops, bars and restaurants with many more tucked away down the side streets. Ideally placed for access to four motorways, the West Coast rail main line and three international airports. Also offering 'The Guild Wheel' which is great for walking and cycling. With paths that run through Avenham and Miller Parks, beside the River Ribble.
VESTIBULE
LIVING ROOM 12' 9" x 16' 3" (3.89m x 4.95m)
KITCHEN 8' 7" x 13' 0" (2.62m x 3.96m)
LANDING
BEDROOM ONE 12' 9" x 11' 1" (3.89m x 3.38m)
BEDROOM TWO 9' 10" x 8' 0" (3m x 2.44m)
BEDROOM THREE 8' 10" x 7' 8" (2.69m x 2.34m)
BATHROOM 5' 10" x 5' 4" (1.78m x 1.63m)
OUTSIDE
We are informed this property is Council Tax Band A
For further information please check the Government Website
Whilst we believe the data within these statements to be accurate, any person(s) intending to place an offer and/or purchase the property should satisfy themselves by inspection in person or by a third party as to the validity and accuracy.
Please call 01772 746100 to arrange a viewing on this property now. Our office hours are 9am-5pm Monday to Friday and 9am-4pm Saturday.
Key Features
- Good Size 3 Bedroom Home
- Spacious Living Accommodation
- Great Location
- First Time Home
- Modern Fitted Kitchen
- Three Piece Bathroom
- On Street Parking
- Enclosed Yard
- Full Property Details in our Brochure * LINK BELOW
Floor Plan
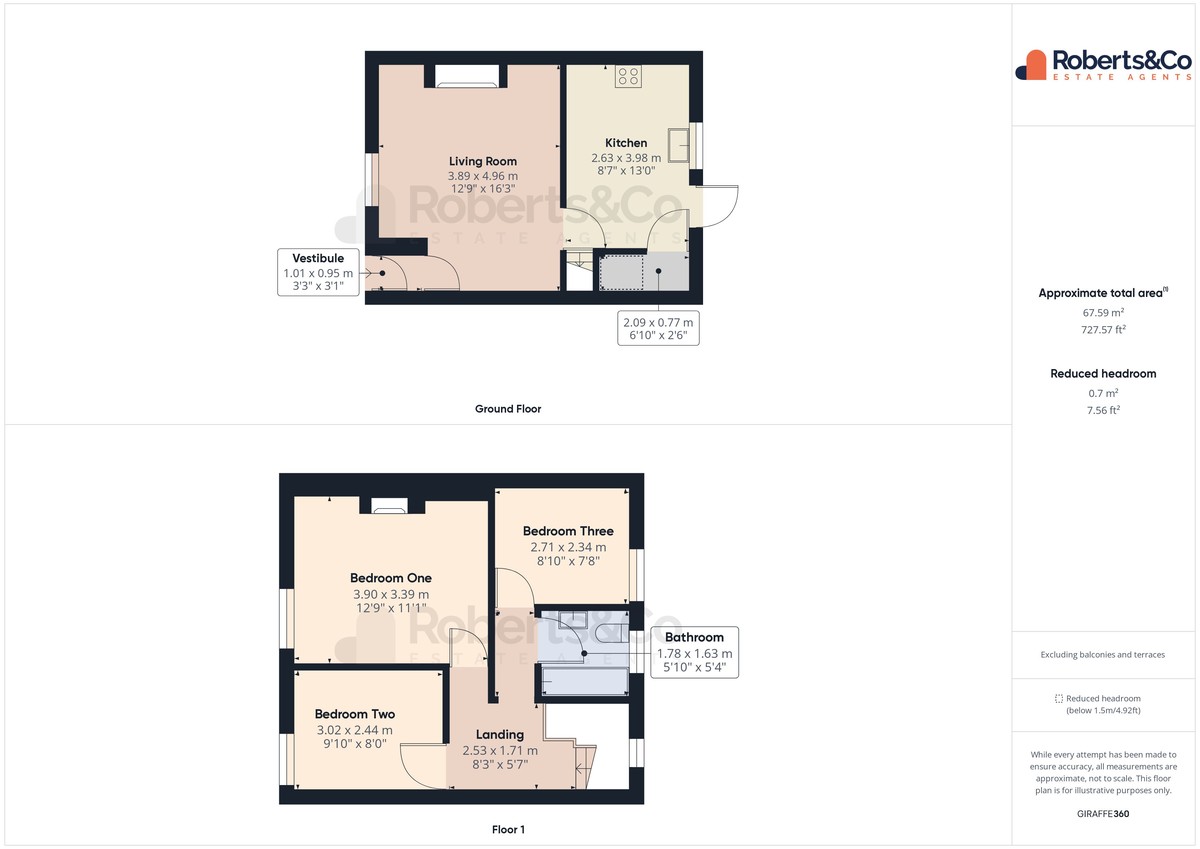
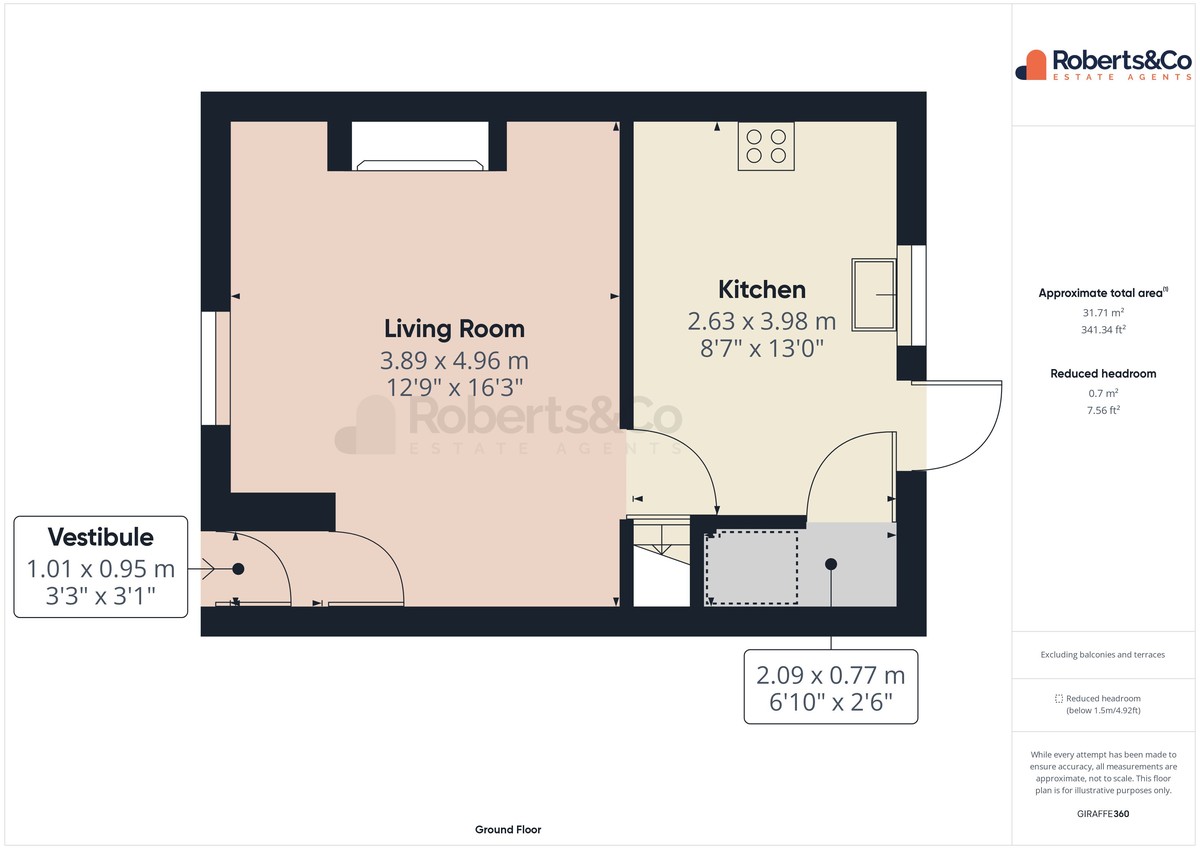
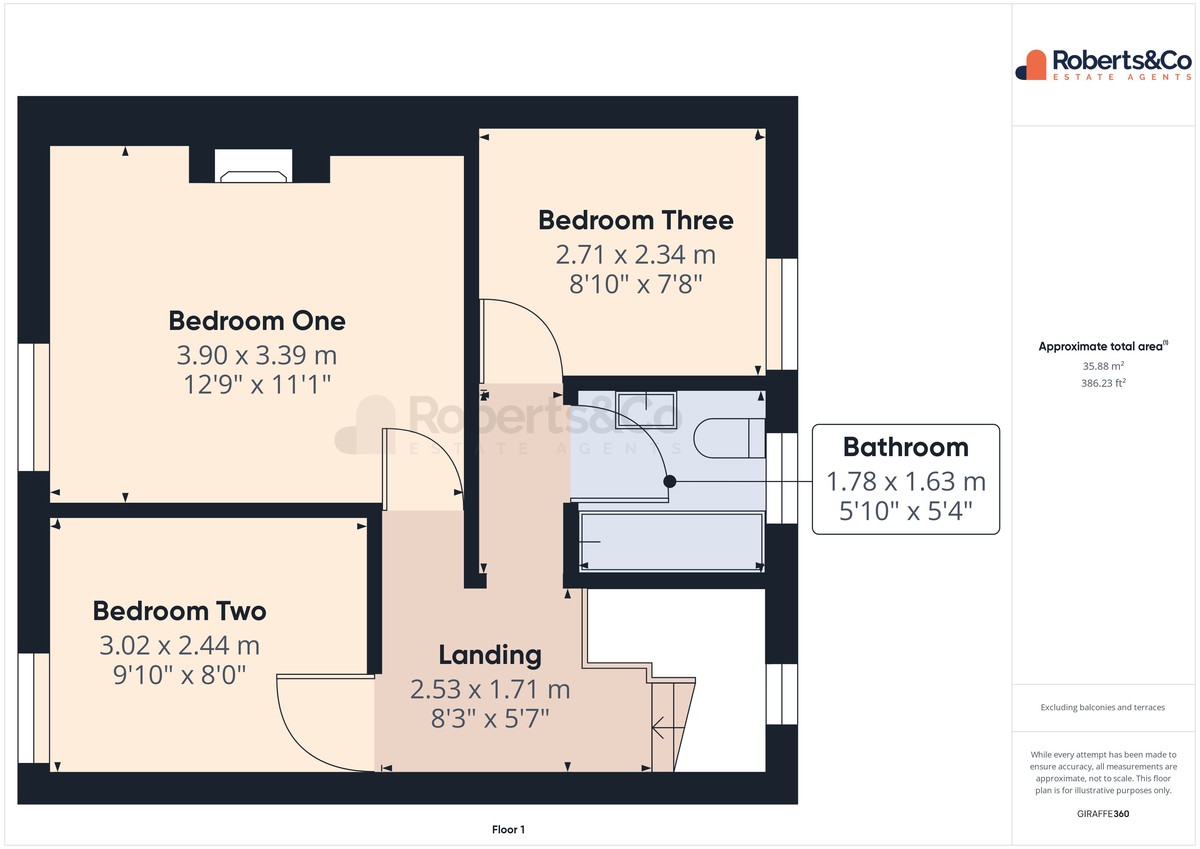
Location
EPC
