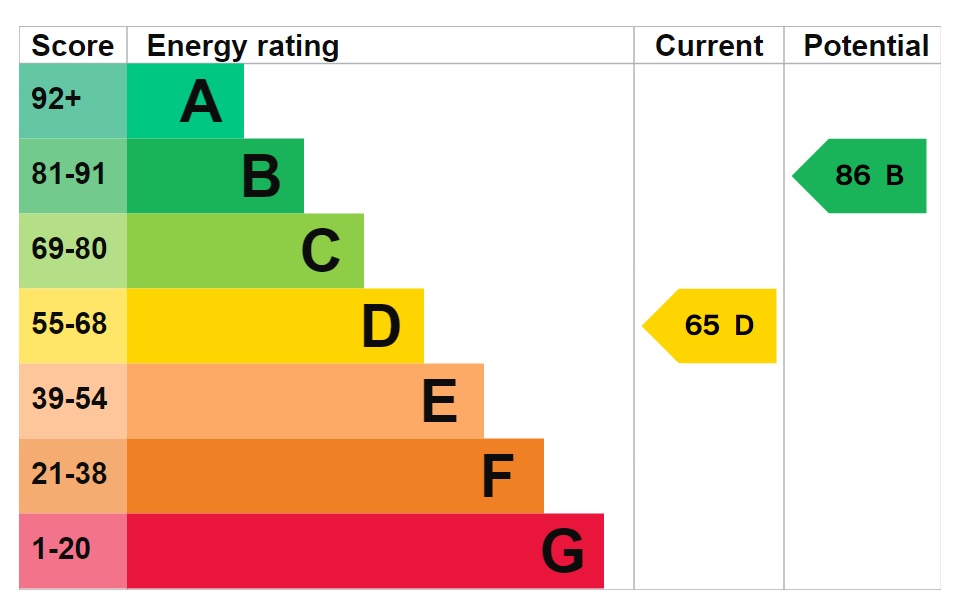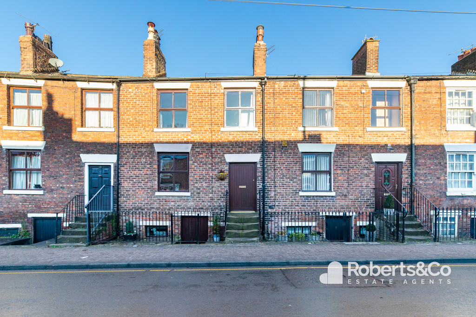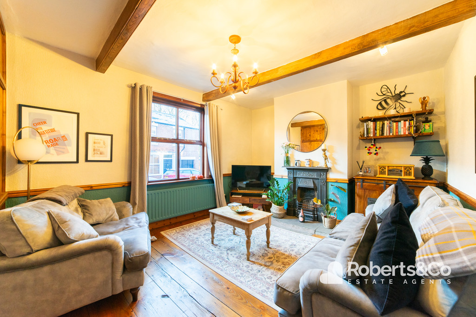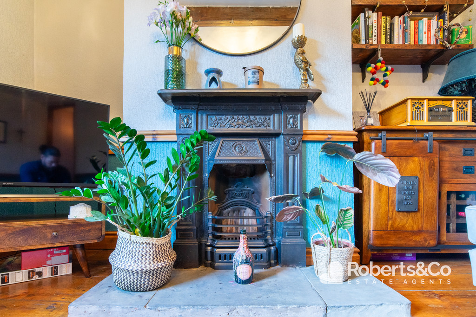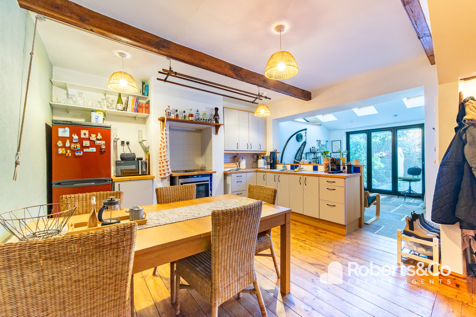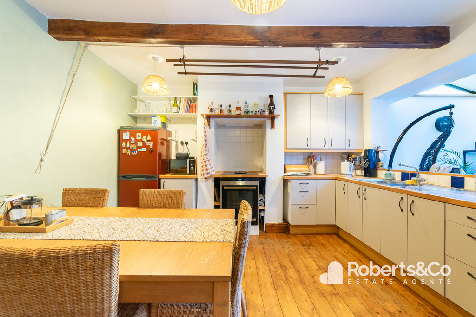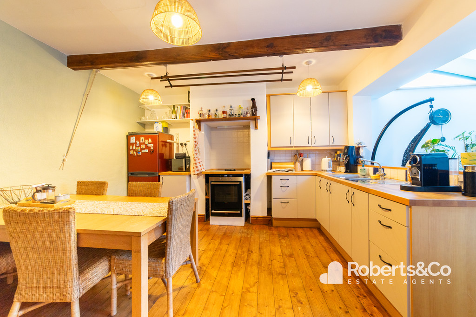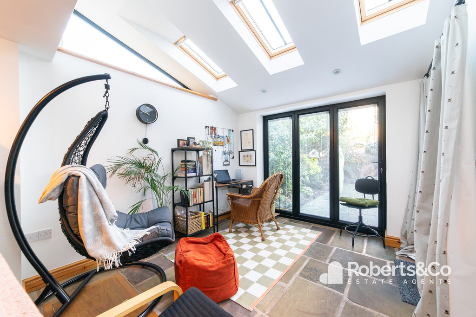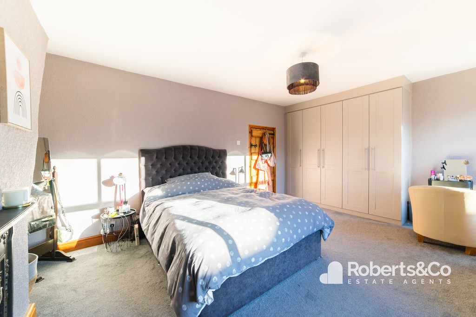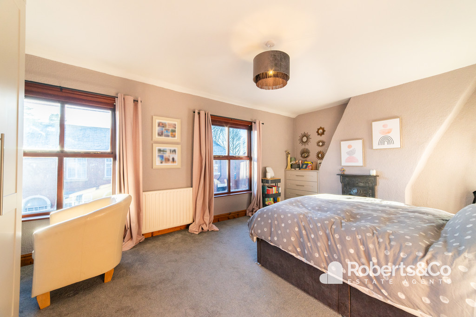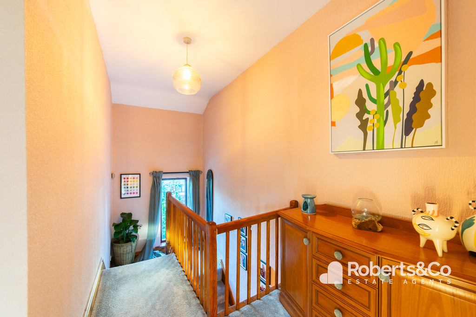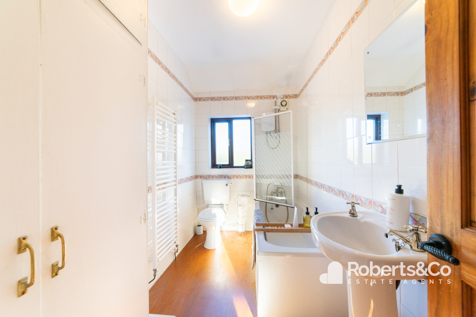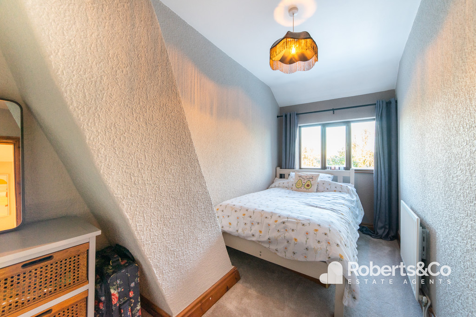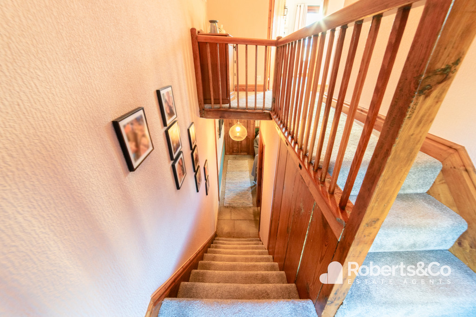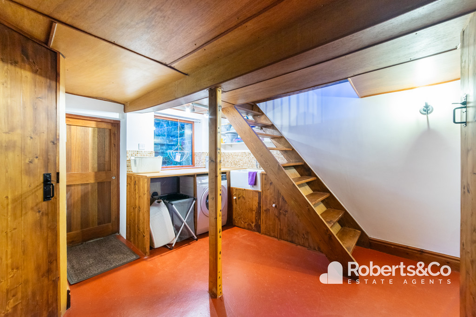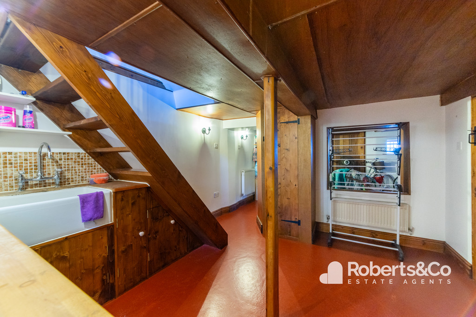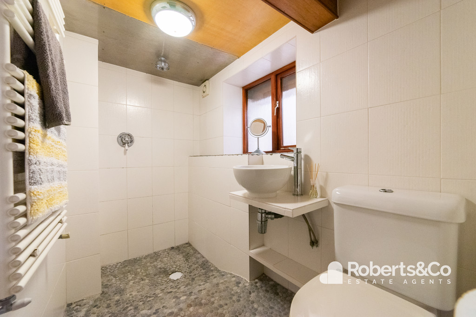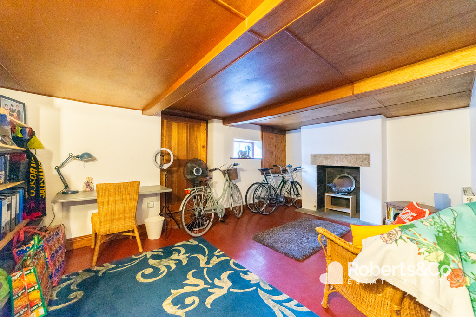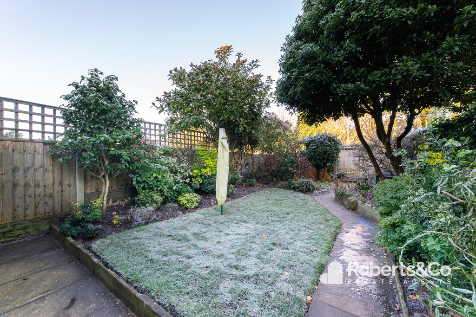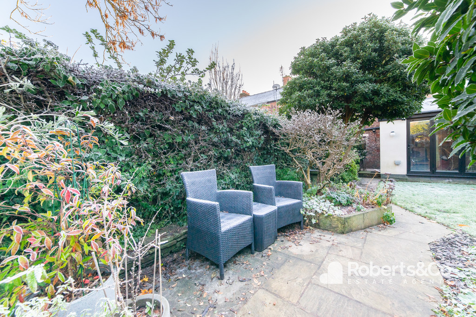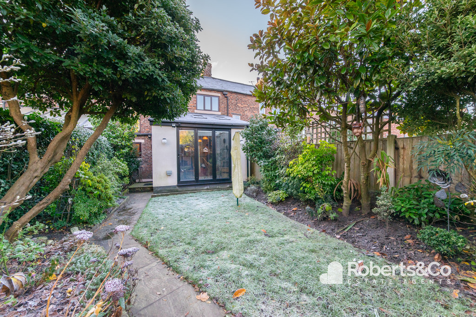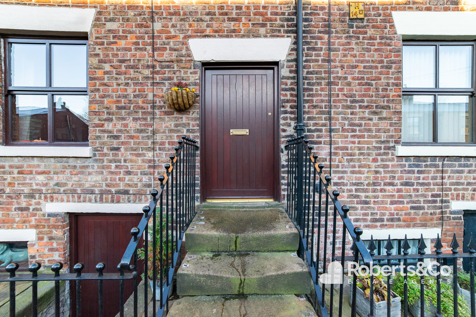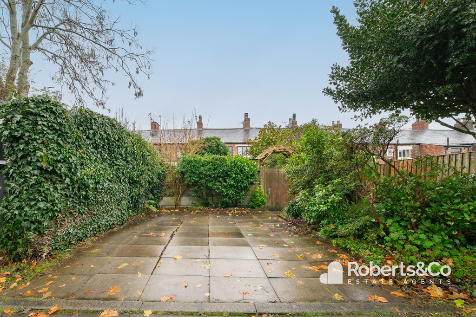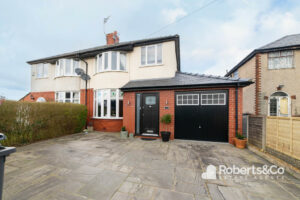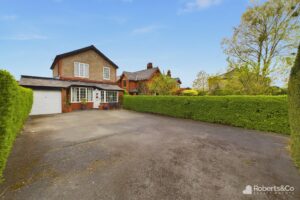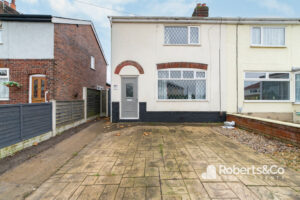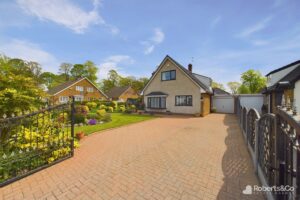Fox Lane, Leyland SOLD STC
-
 2
2
-
 £235,000
£235,000
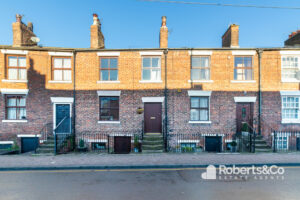
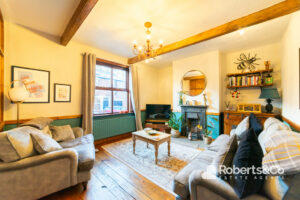
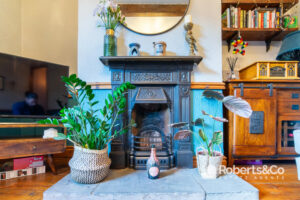
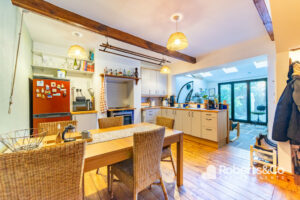
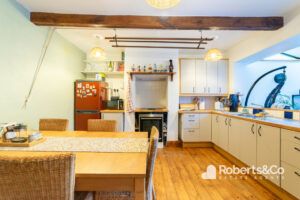
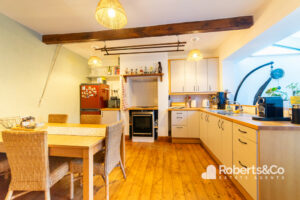
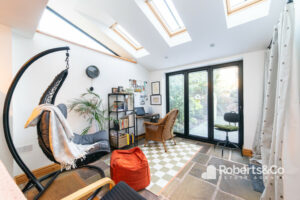
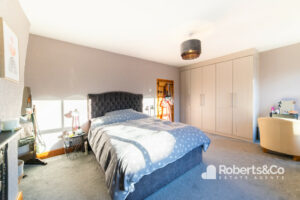
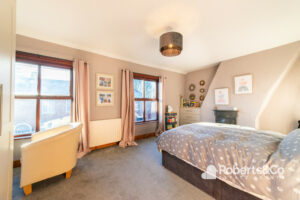
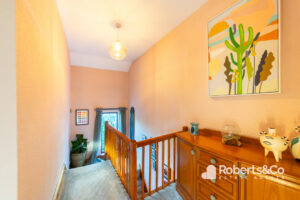
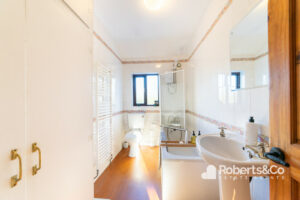
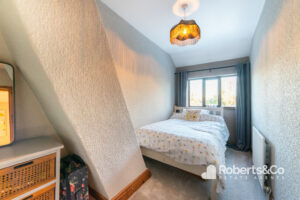
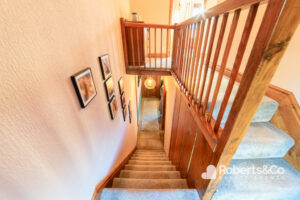
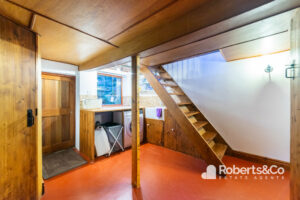
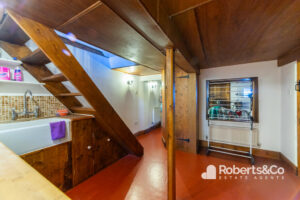
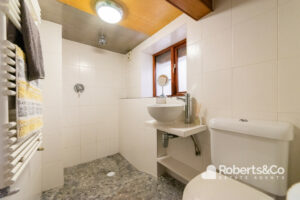
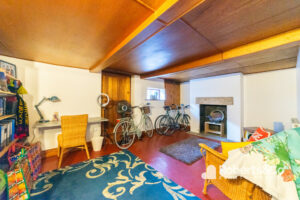
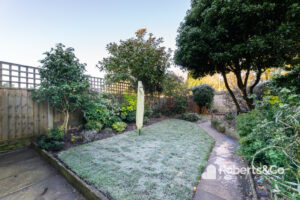
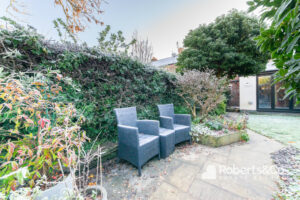
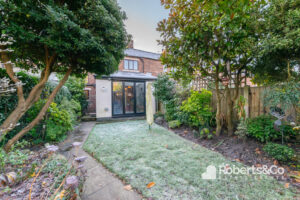
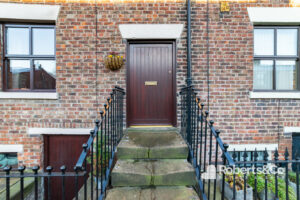
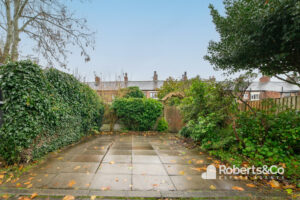
Description
Welcome to Fox Lane, Leyland - a Grade II listed property among a collection of 26 houses, dating back to around 1802. This particular residence, known as Weavers Cottage, is nestled in a charming neighbourhood with convenient access to various amenities such as shops and schools. Commuters will find the location advantageous, given its proximity to the train station and major road networks.
Step into this historical abode, where modern interiors seamlessly blend with the allure of its past. Amidst the hustle and bustle of contemporary life, the property exudes a sense of space, tranquillity, and well-being.
Upon entering through the front door and crossing the vestibule into the living room, you'll discover a haven filled with character. Period features and a fireplace contribute to the cosy ambiance, while a generously sized window bathes the room in natural light.
The dining kitchen offers great storage options and has a designated area with a table and chairs, providing an ideal setting for family meals.
Situated at the rear of the property, the sunroom is bathed in natural light, courtesy of three Velux windows. Aluminium bifold doors seamlessly connect the indoor and outdoor spaces, inviting the beauty of the garden into the living area. The morning sun envelops the room in a gentle warmth, establishing an inviting ambiance that's perfect for enjoying unhurried morning coffees.
Descend to the lower ground floor, where the basement has been thoughtfully utilized. Two spacious rooms, a laundry room with built-in storage and space for a washing machine and tumble dryer, and a reception room offer versatile living spaces. Adjacent to this area, a convenient wet room can transform into an ensuite when guests come to stay, ensuring comfort and practicality for all occasions.
Upstairs, two generously sized bedrooms await, with the front bedroom featuring two windows and the second bedroom overlooking the rear garden.
The property also includes a bathroom, providing additional comfort and convenience.
Moving to outside, the property features a large rear garden with a patio area, lawn, and mature shrubs and trees, perfect for outdoor activities and relaxation. Additionally, convenient rear access provides parking facilities for the property.
LOCAL INFORMATION LEYLAND is a town in South Ribble, Lancashire. Six miles (10 km) south of Preston. Leyland is made up by six different areas, the town centre itself counts as the main retail side, with the railway station, library and shops nearby. The other areas include Broadfield, Moss Side, Worden Park, Turpin Green and the Wade Hall estate. The town is famous primarily for the bus and truck manufacturer Leyland Motors. Within easy reach of the local amenities and highly regarded local primary and secondary schools, as well as colleges - whilst being particularly well-placed for transport and commuter links with M6 nearby.
VESTIBULE
LIVING ROOM 11' 10" x 17' 7" (3.61m x 5.36m)
DINING KITCHEN 13' 0" x 17' 6" (3.96m x 5.33m)
SUNROOM 10' 2" x 9' 8" (3.1m x 2.95m)
BASEMENT
UTILITY ROOM 11' 11" x 10' 9" (3.63m x 3.28m)
WET ROOM 4' 2" x 7' 9" (1.27m x 2.36m)
RECEPTION ROOM 10' 9" x 16' 8" (3.28m x 5.08m)
STORE ROOM
STORE ROOM
UPSTAIRS
LANDING
BEDROOM ONE 11' 9" x 17' 5" (3.58m x 5.31m)
BEDROOM TWO 13' 3" x 6' 1" (4.04m x 1.85m)
BATHROOM 9' 9" x 5' 5" (2.97m x 1.65m)
OUTSIDE
We are informed this property is Council Tax Band B
For further information please check the Government Website
Whilst we believe the data within these statements to be accurate, any person(s) intending to place an offer and/or purchase the property should satisfy themselves by inspection in person or by a third party as to the validity and accuracy.
Please call 01772 977100 to arrange a viewing on this property now. Our office hours are 9am-5pm Monday to Friday and 9am-4pm Saturday.
Key Features
- Set Over 3 Floors
- Grade II Listed
- 3 Reception Rooms
- 2 Bedrooms
- 2 Bathrooms
- Fitted Dining Kitchen
- Utility Room
- Enclosed Rear Garden
- Parking to the Rear
- Full Property Details in our Brochure * LINK BELOW
Floor Plan
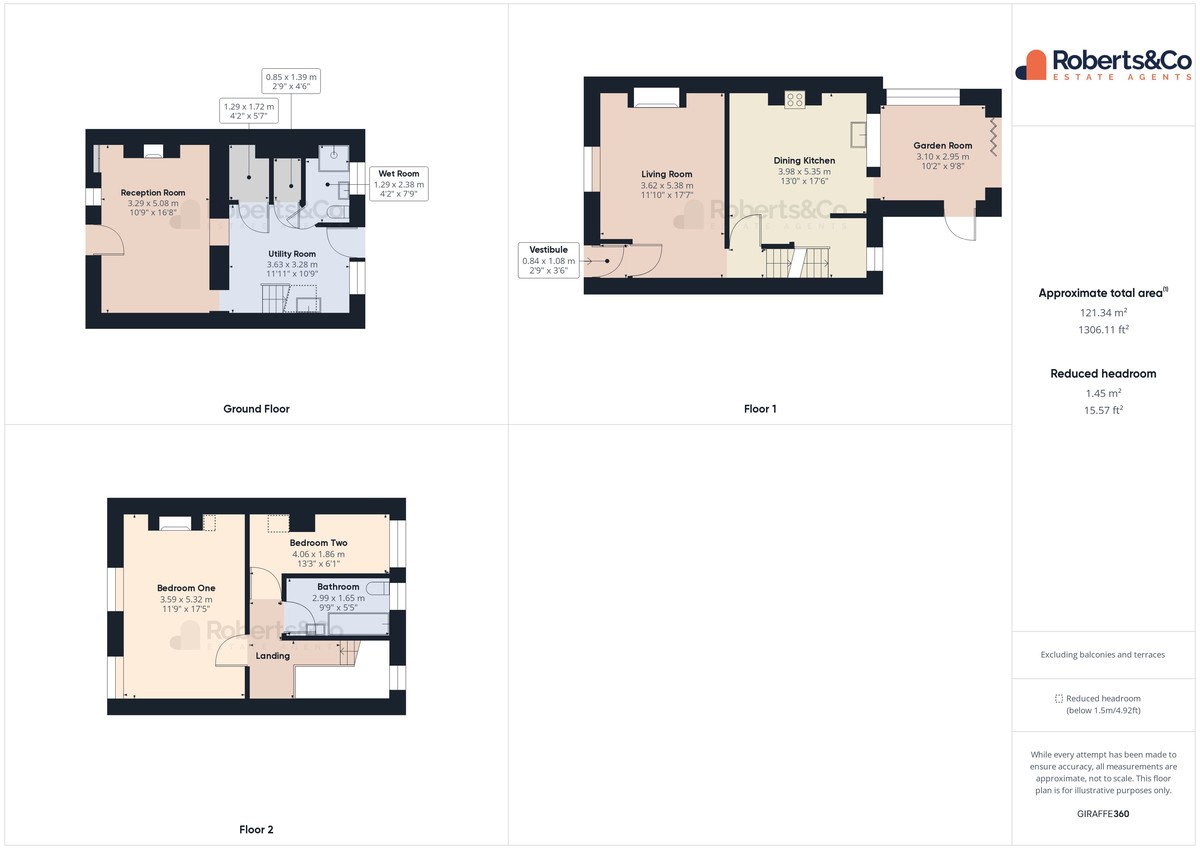
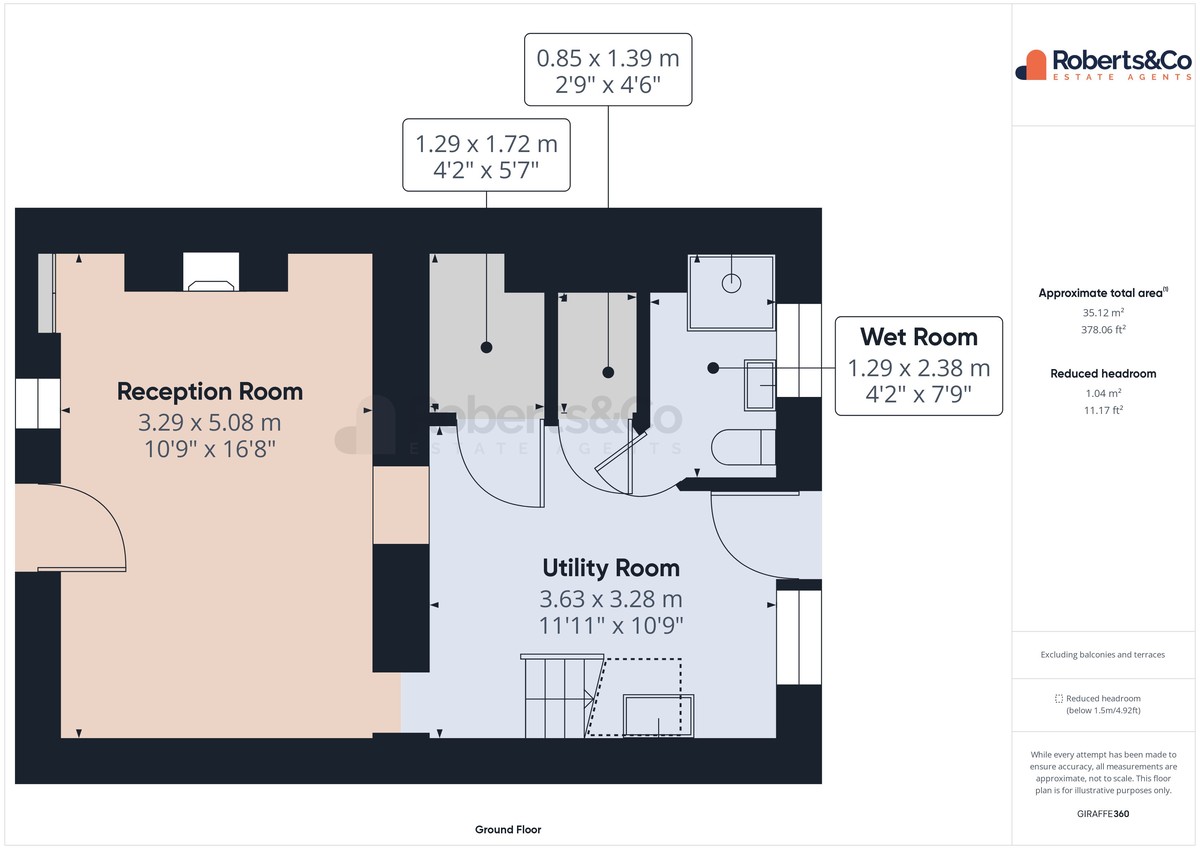
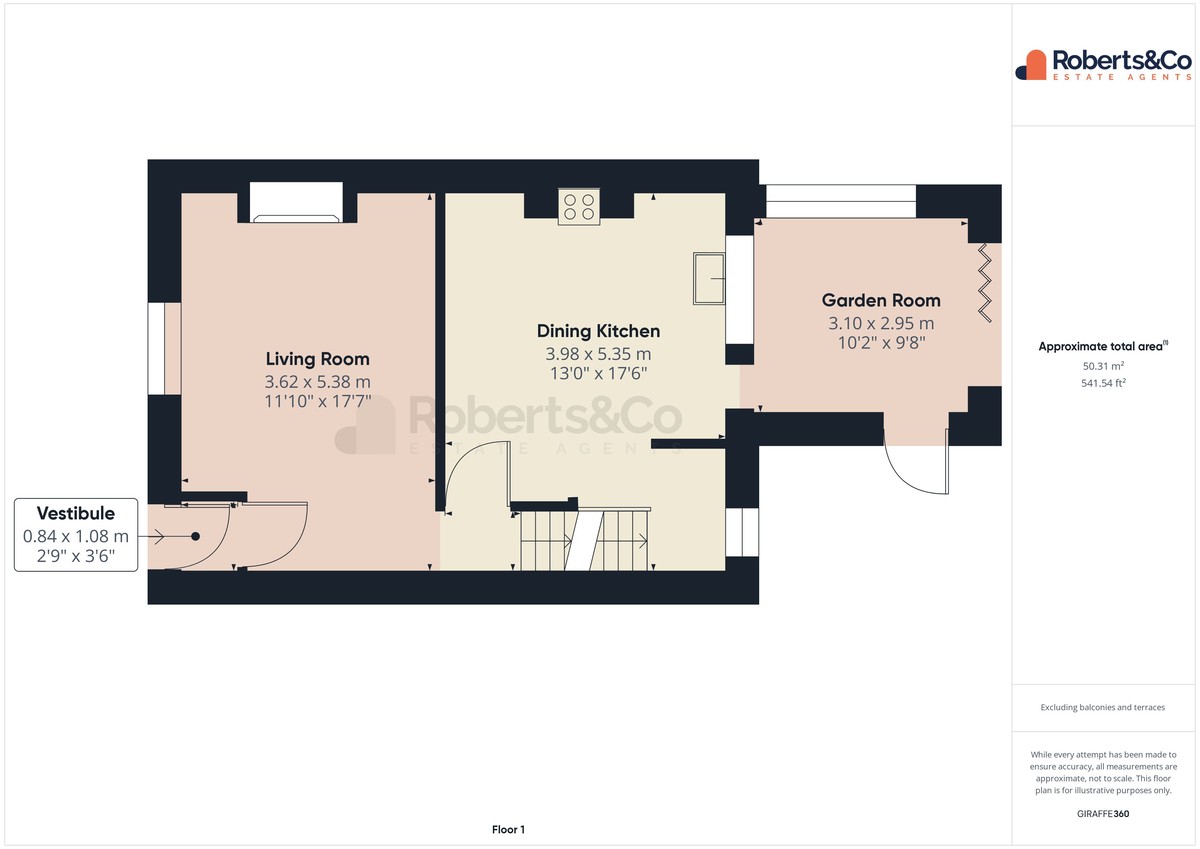
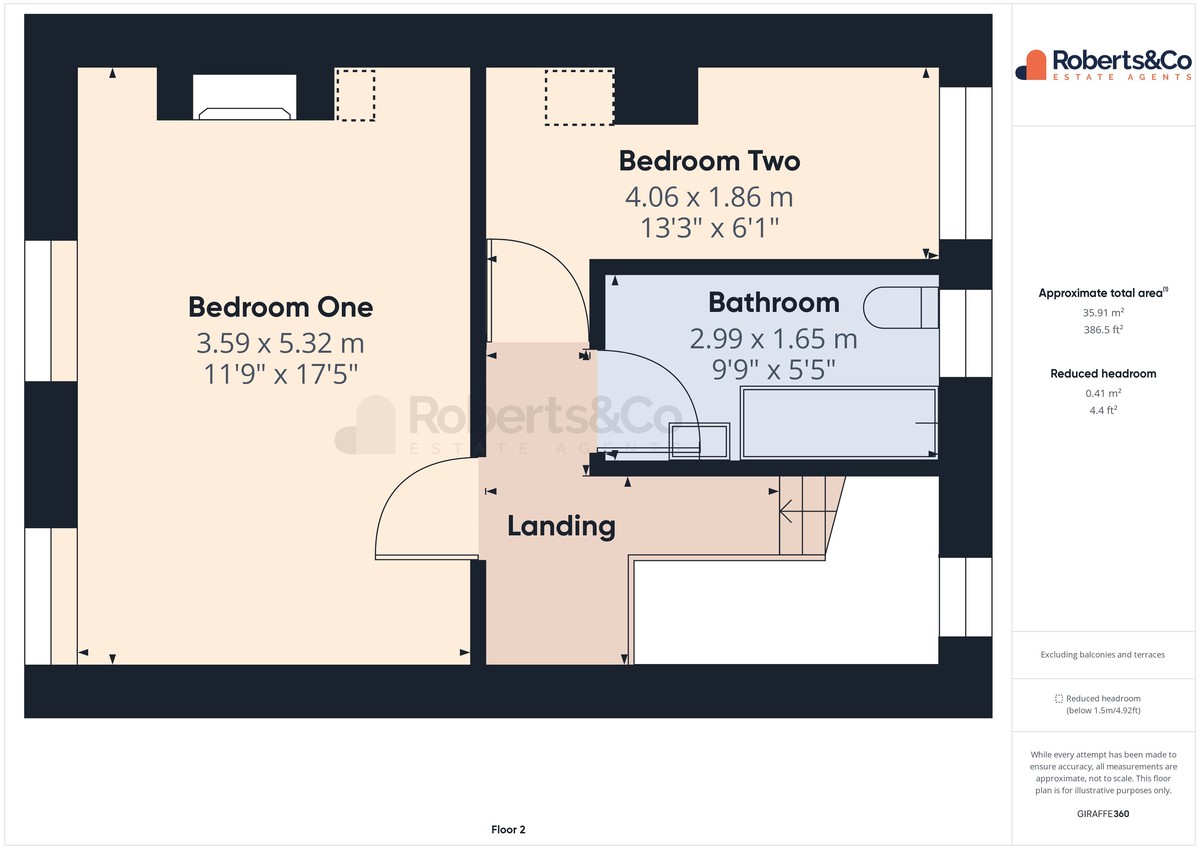
Location
EPC
