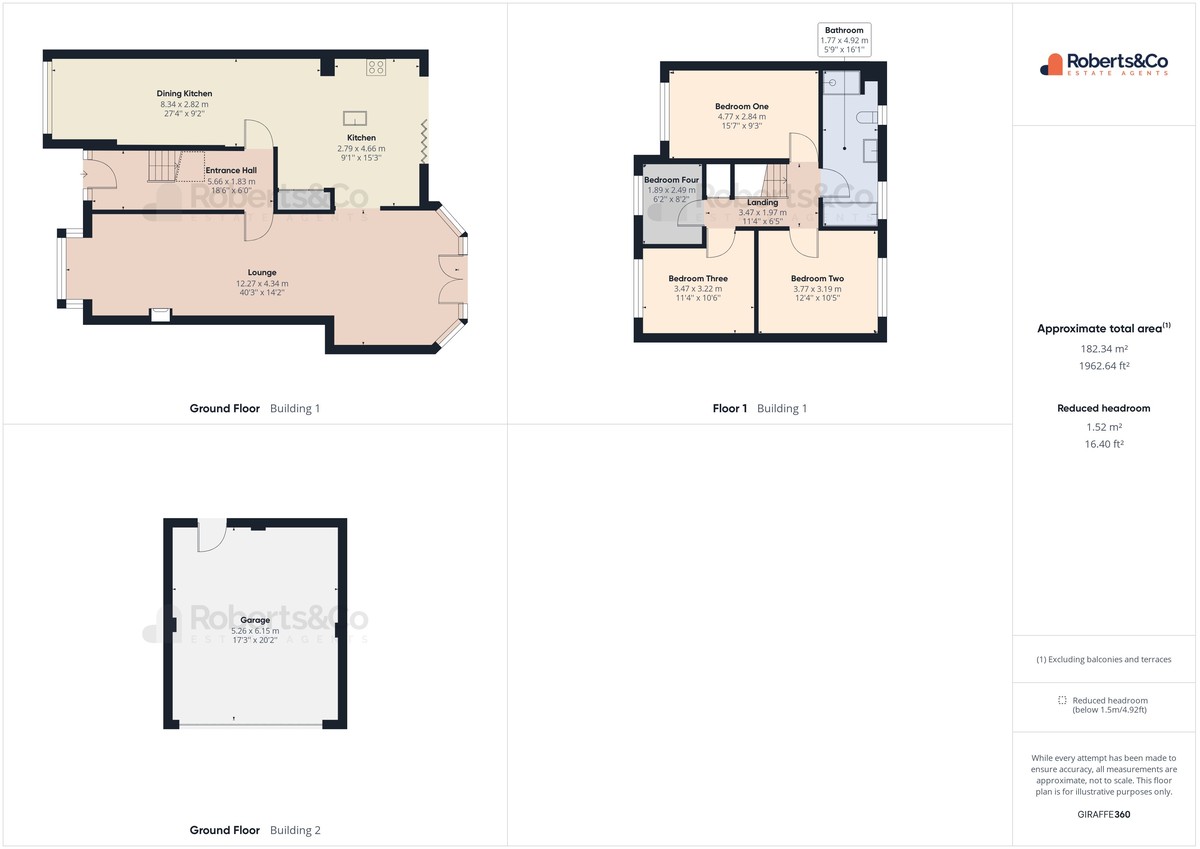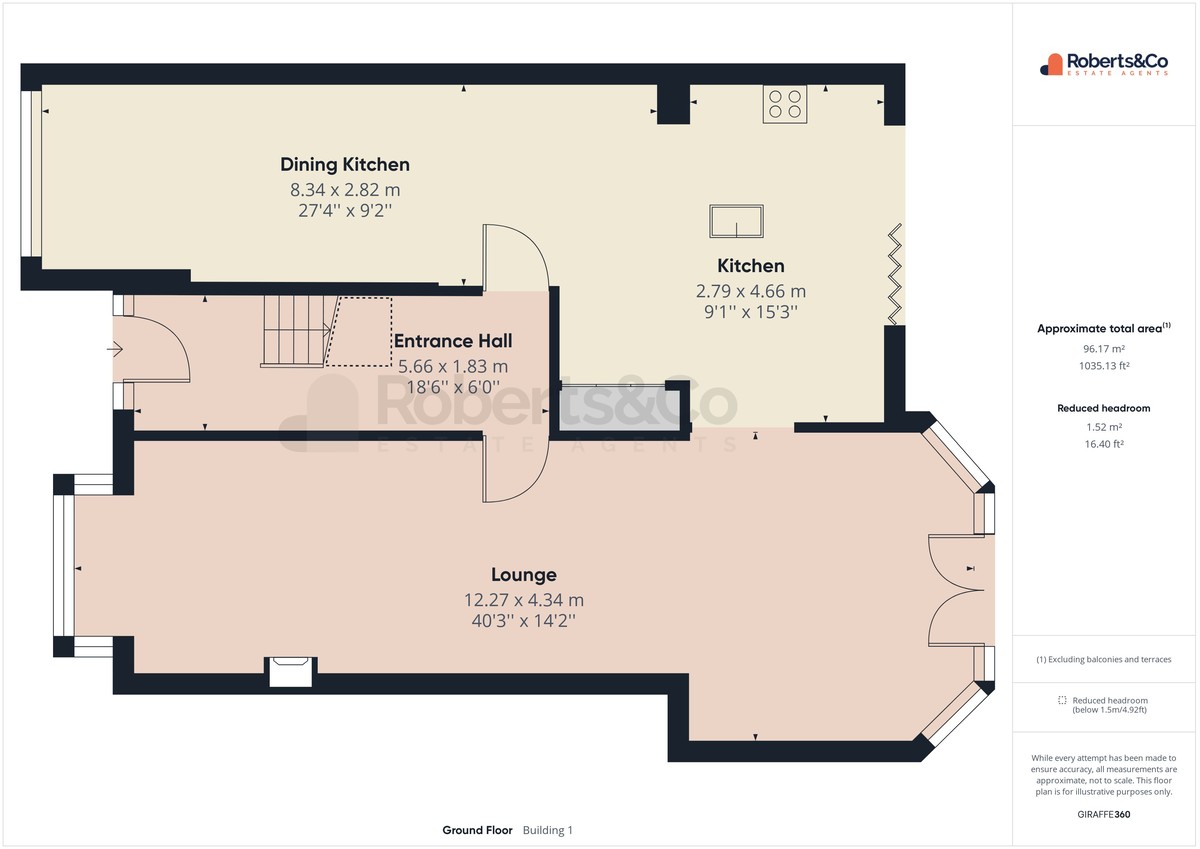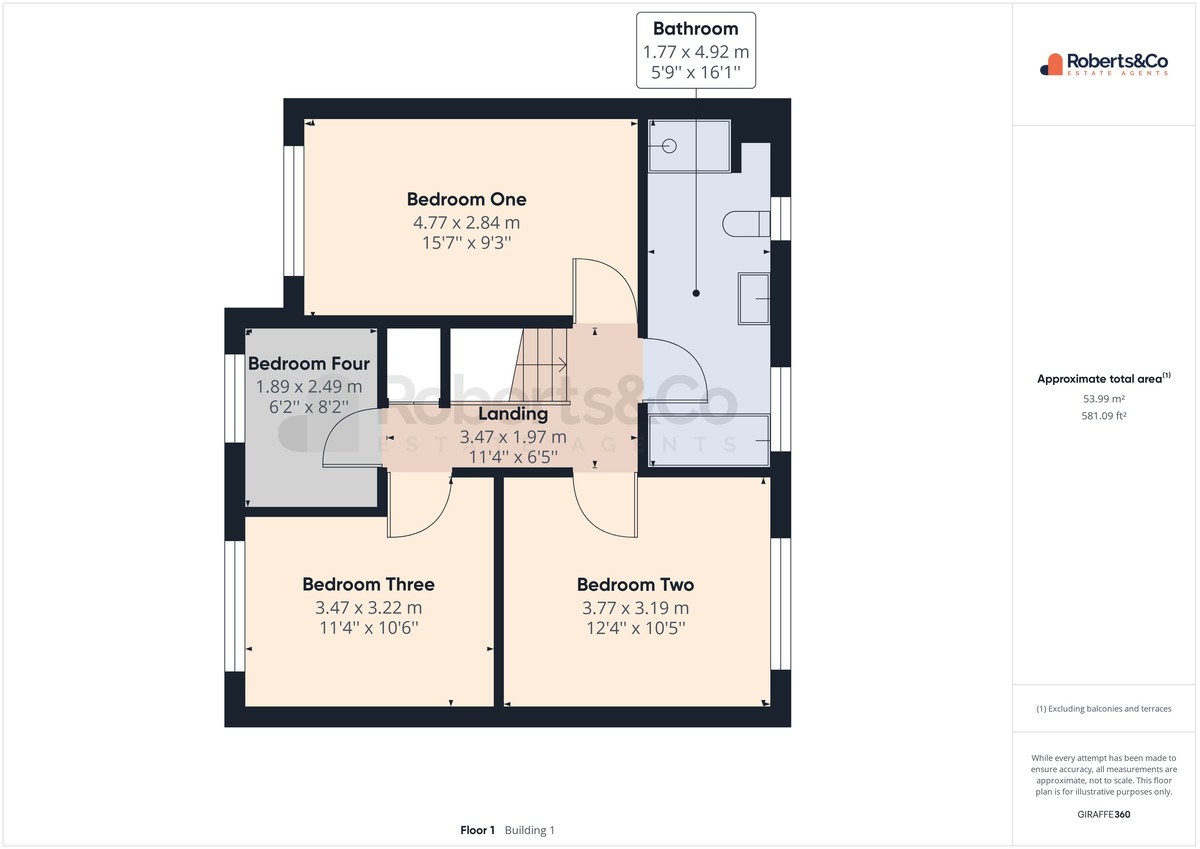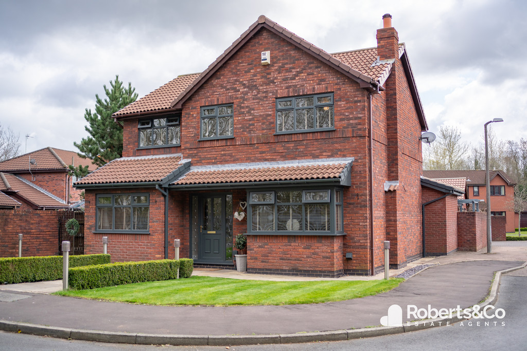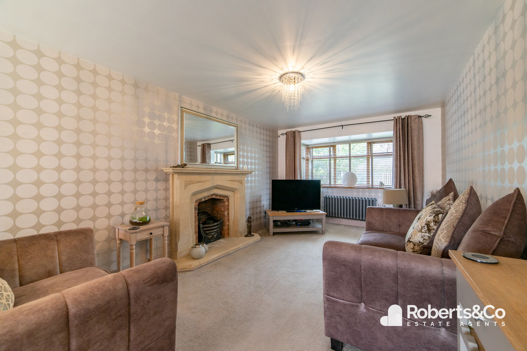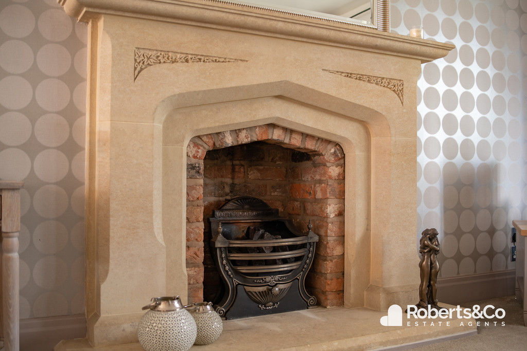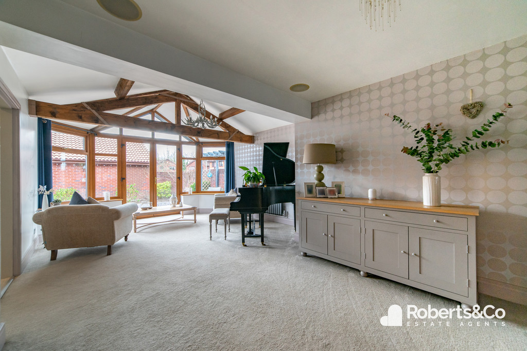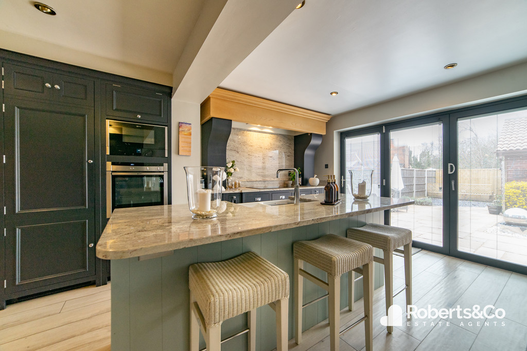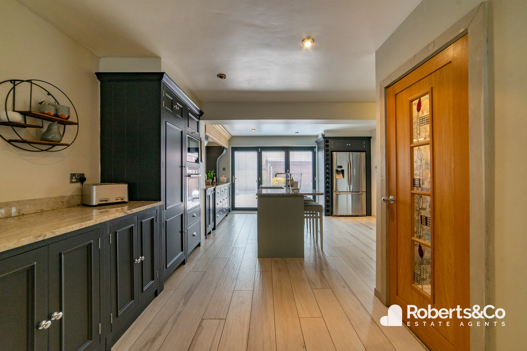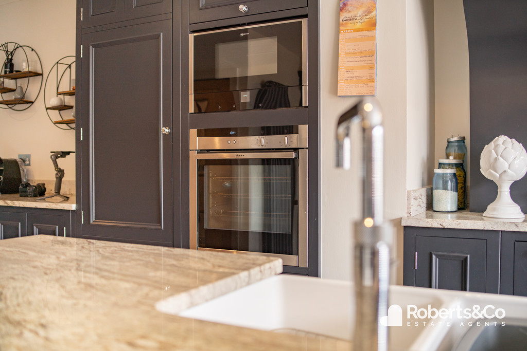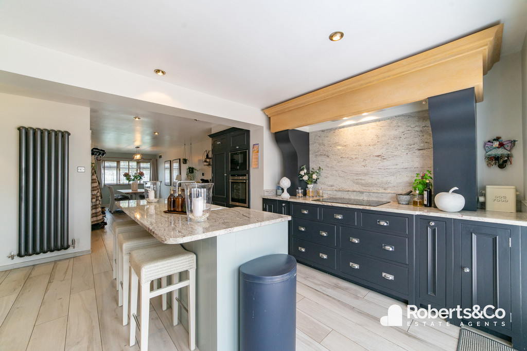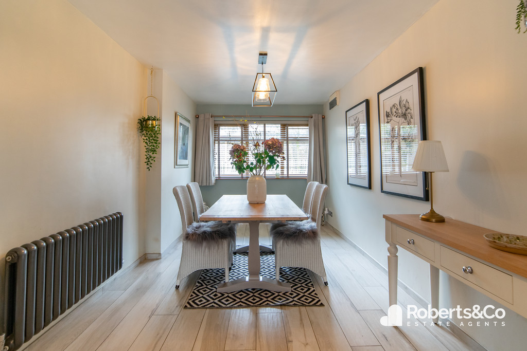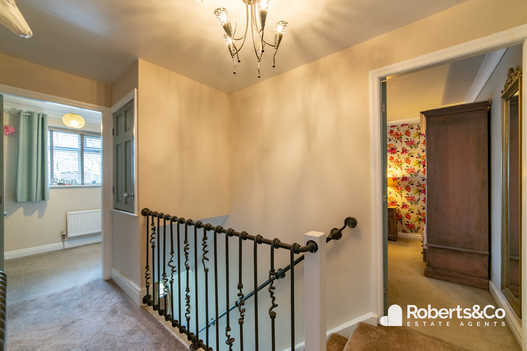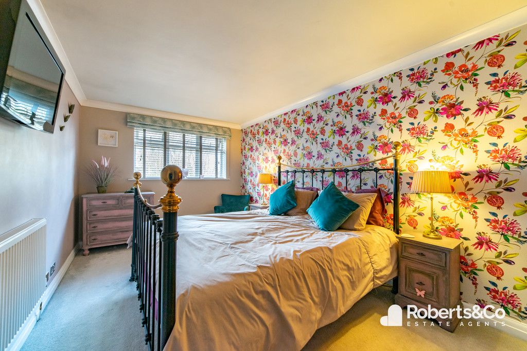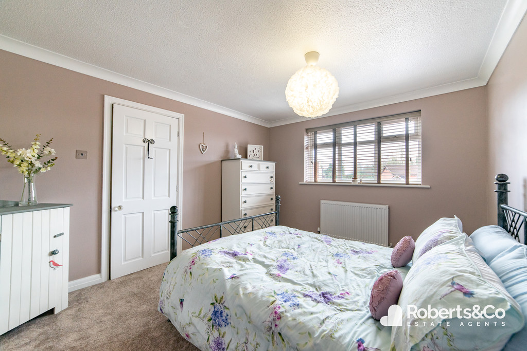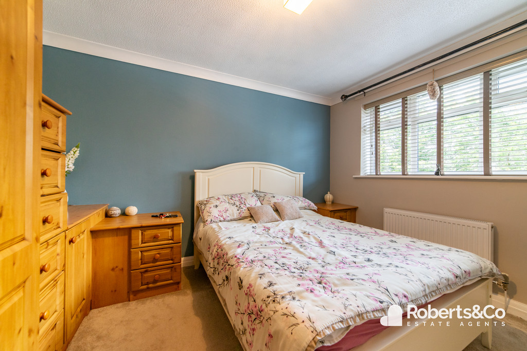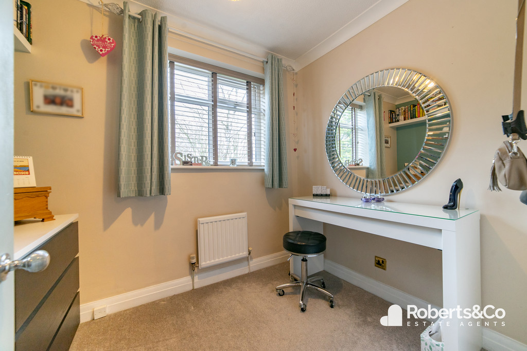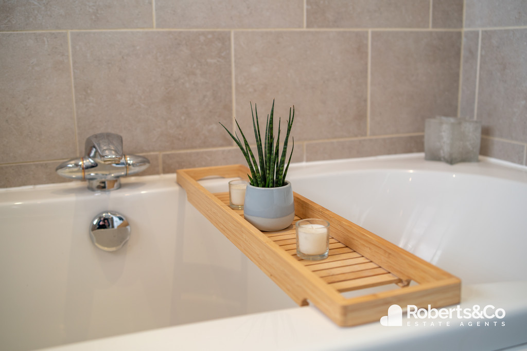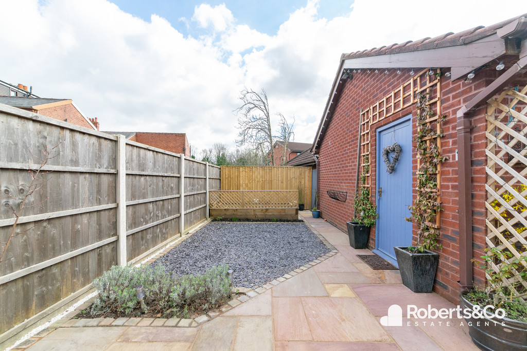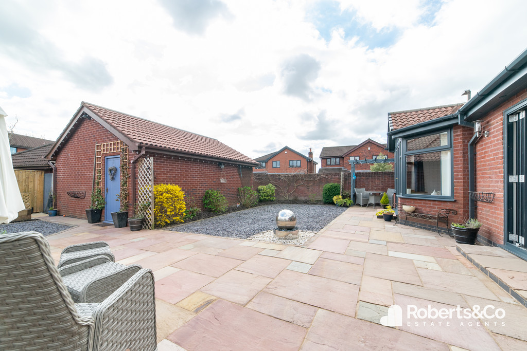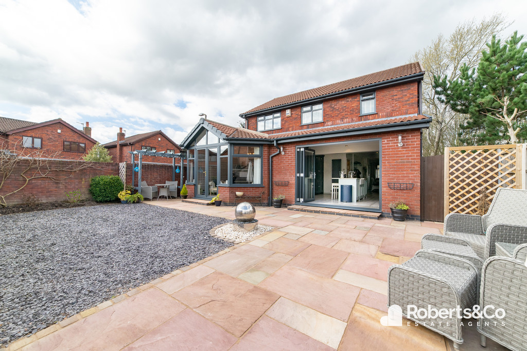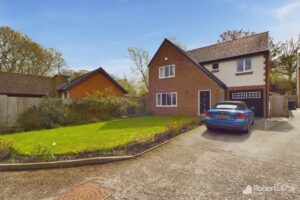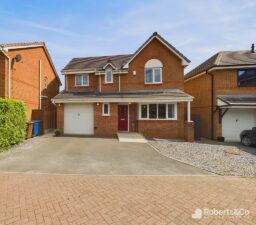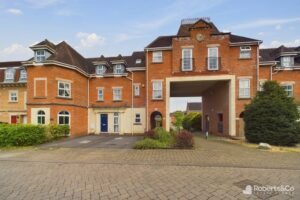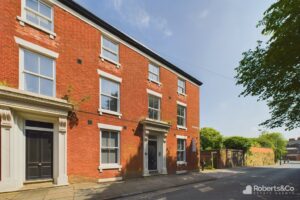Gower Court, Leyland
-
 4
4
-
 £415,000
£415,000
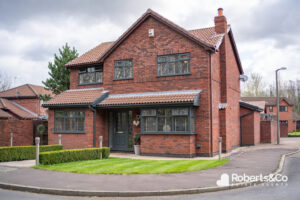
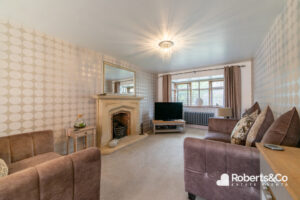
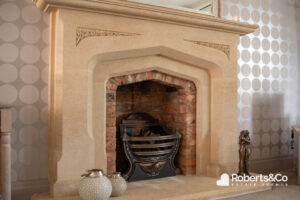
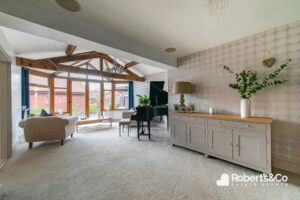
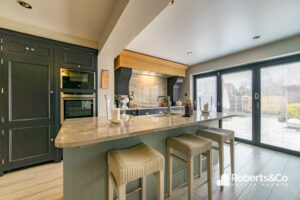
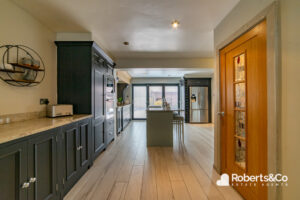
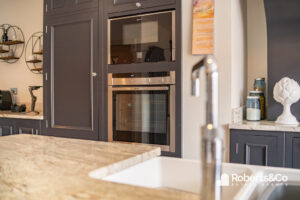
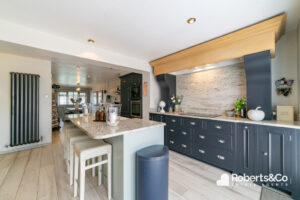
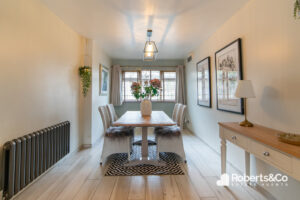
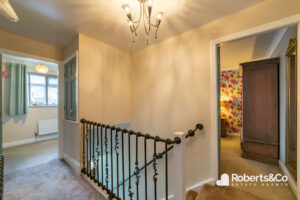
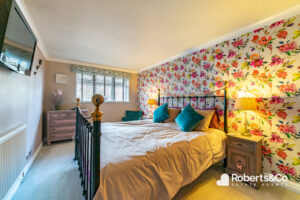
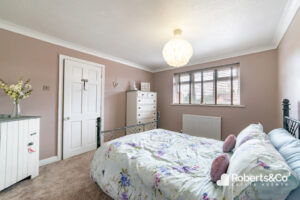
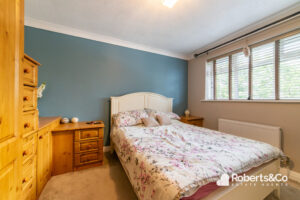
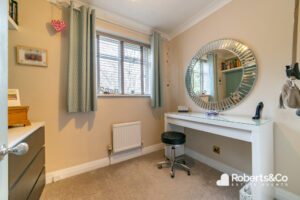
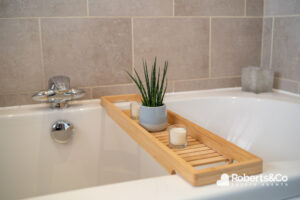
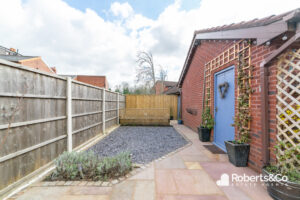
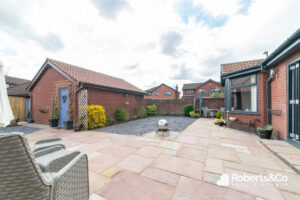
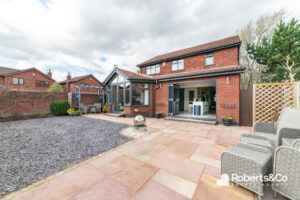
Description
PROPERTY DESCRIPTION Indulge in the allure of this remarkable four-bedroom home of unparalleled elegance and abundant space. Nestled at the corner of a serene cul de sac in Leyland, Number 1 Gower Court offers seamless access to nearby transport links, whilst also benefitting from a private driveway and detached double garage for vehicle parking.
As you step into the entrance hall, your gaze is immediately drawn to the exquisite craftsmanship of the feature staircase, a testament to the artistry of carpentry. The interior design that unfolds before you is quite simply, stunning.
The heart of this home lies in its bespoke-built kitchen, adorned with sleek, integrated appliances and expansive granite worktops. The clean lines and sophisticated grey cabinets exude timeless class. At the centre of it all, a generously sized island beckons for leisurely family brunches or intimate gatherings with friends. The kitchen seamlessly transitions into the dining area, where you can unwind over supper, and further into the living room-a sanctuary for relaxation.
The dual-aspect lounge is a study in comfort, with plush carpeting underfoot and a front seating area surrounding a fireplace. To the rear, a vaulted ceiling amplifies the sense of spaciousness, as natural light floods in through the expansive windows.
Upstairs, discover four generously proportioned bedrooms, each offering a retreat of tranquility. The family bathroom, adorned with a contemporary four-piece suite, invites you to unwind in its luxurious ambiance. Dim the lights, add a touch of 'do not disturb,' and let the dreamy soaks begin.
Outside, the low-maintenance rear garden beckons with a charming patio area, ideal for al fresco entertaining throughout the seasons. This residence is not just a home; it's an experience-a harmonious blend of style, space, and serenity.
ENTRANCE HALL * UPVC front door * Upright radiator * Ceiling light * Laminate flooring * Stairs to first floor *
LOUNGE 40' 3" x 14' 2" (12.27m x 4.32m) * Dual aspect * UPVC double glazed bay window to front * Door and window leading out to the garden * 3 Central heating radiators * 3 Ceiling lights * Carpet flooring * Gas fire * TV point * Exposed beams * Open to the kitchen *
DINING KITCHEN 36' 5" x 15' 3" (11.1m x 4.65m) * Dual aspect * UPVC double glazed window * Bi fold doors to the rear * Central heating radiator * Ceiling spot lights * Wood effect tiled flooring * Under floor heating * Range of wall and base units with granite worktops * Double Belfast sink * Hot water tap * Integrated Neff induction hob * Neff electric oven * Integrated dishwasher * American style fridge freezer * Central island * Boiler *
LANDING * UPVC double glazed window * Central heating radiator * Ceiling light * Carpet flooring * Over stairs cupboard * Loft access- fully boarded *
BEDROOM ONE 15' 7" x 9' 3" (4.75m x 2.82m) * UPVC double glazed window * Central heating Radiator * Carpet flooring * TV point *
BEDROOM TWO 12' 4" x 10' 5" (3.76m x 3.18m) * UPVC double glazed window * Central heating Radiator * Ceiling light * Carpet flooring *
BEDROOM THREE 11' 4" x 10' 6" (3.45m x 3.2m) * UPVC double glazed window * Central heating radiator * Ceiling light * Carpet flooring * Fitted wardrobes *
BEDROOM FOUR 6' 2" x 8' 2" (1.88m x 2.49m) * UPVC double glazed window * Central heating radiator * Ceiling light * Carpet flooring *
BATHROOM 5' 9" x 16' 1" (1.75m x 4.9m) * Four piece suite * 2 UPVC double glazed windows * Carpet flooring * WC * Wash hand basin * Bath * Walk in shower * Ceiling spot lights * Central heating radiator *
OUTSIDE * Driveway and garden to the front * Enclosed rear garden with Indian stone paving *
GARAGE * Detached double garage with electric up and over door * Power and lighting *
We are informed this property is Council Tax Band D
For further information please check the Government Website
Whilst we believe the data within these statements to be accurate, any person(s) intending to place an offer and/or purchase the property should satisfy themselves by inspection in person or by a third party as to the validity and accuracy.
Please call 01772 977100 to arrange a viewing on this property now. Our office hours are 9am-5pm Monday to Friday and 9am-4pm Saturday.
Key Features
- Stunning, Extended Family Home
- Bespoke and Uniquely Designed Kitchen
- Large Dual Aspect Lounge
- 4 Bedrooms
- Four Piece Family Bathroom
- Detached Double Garage & Driveway
- Front & Rear Gardens
- Full Property Details in our Brochure * LINK BELOW
Floor Plan
