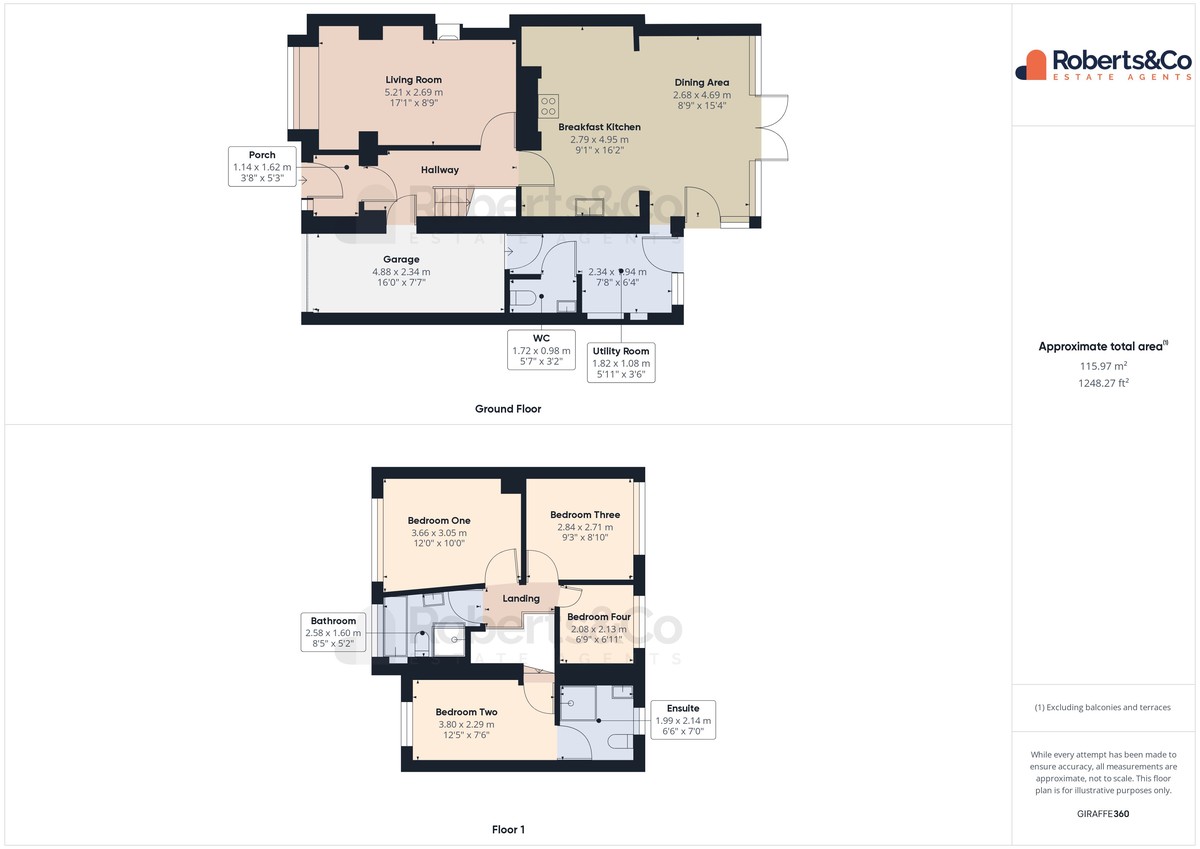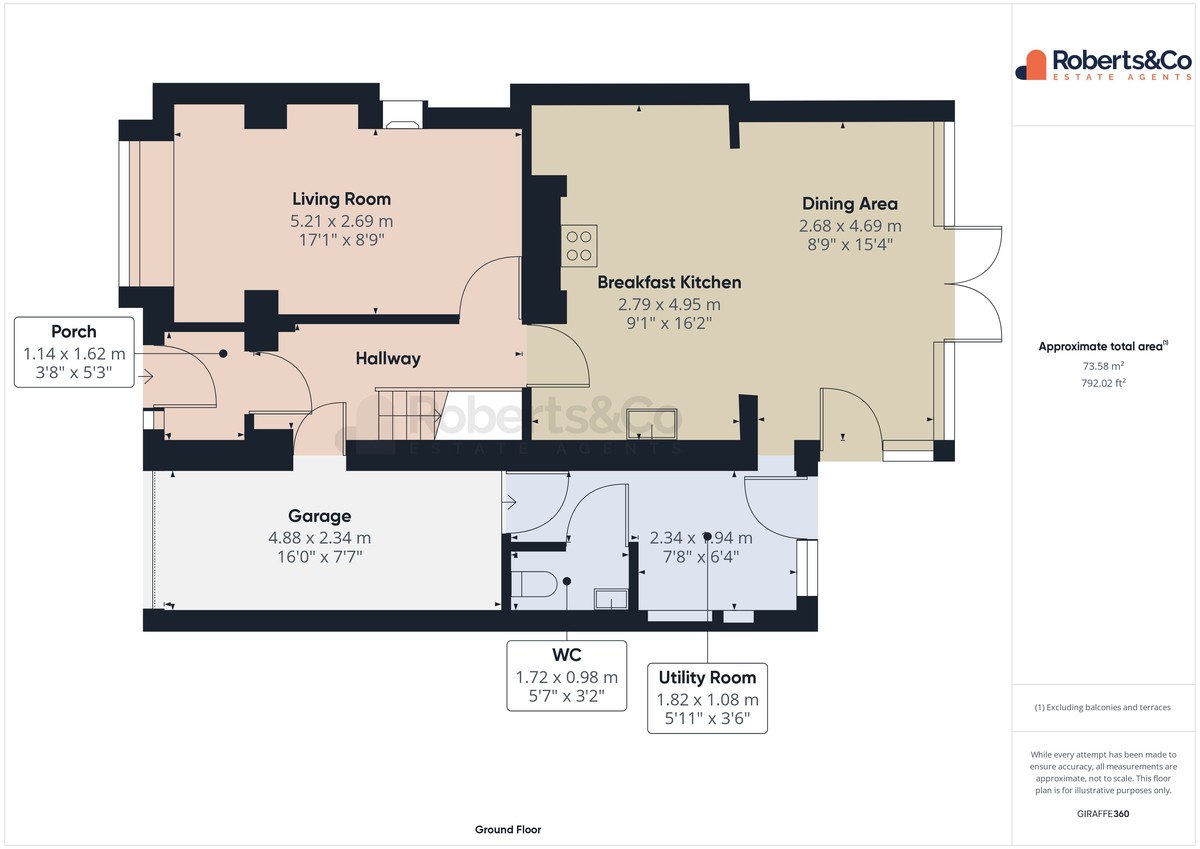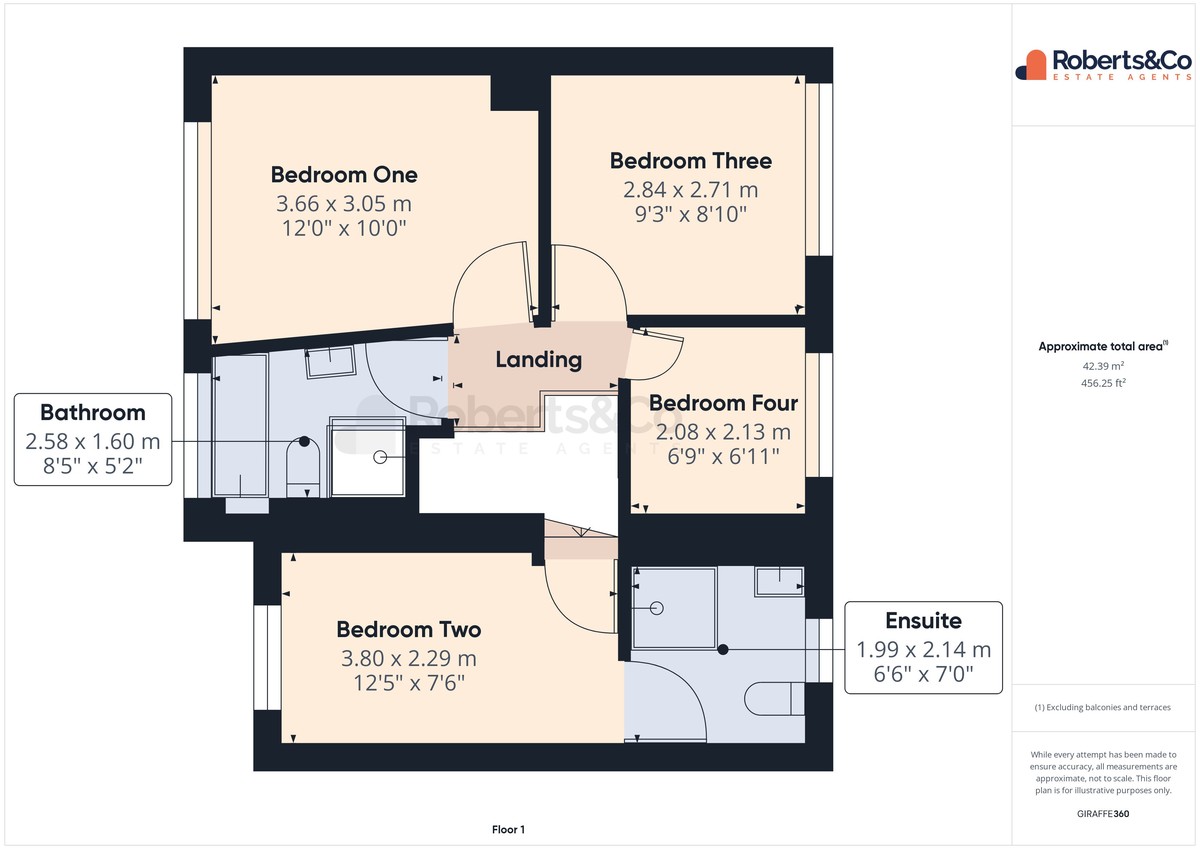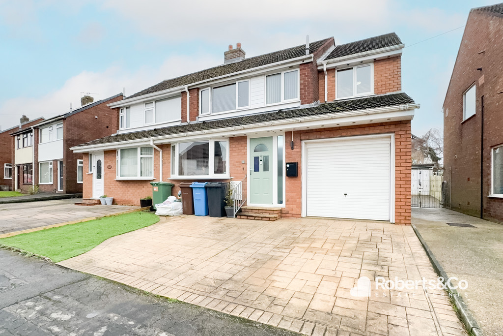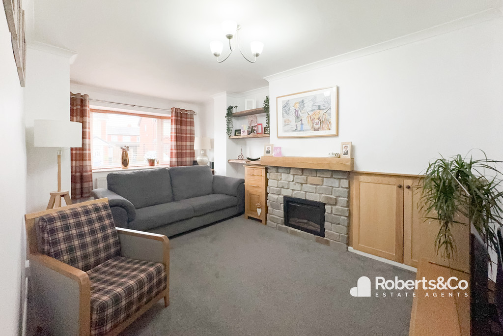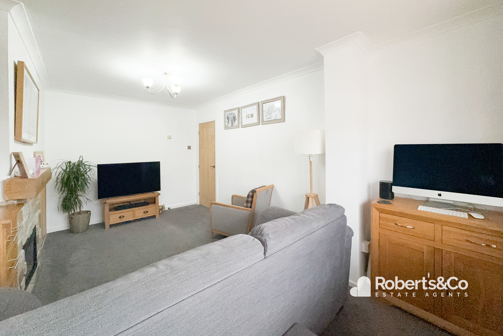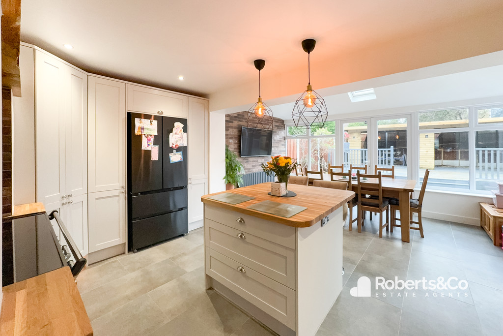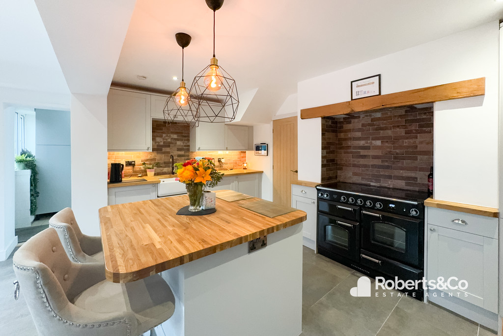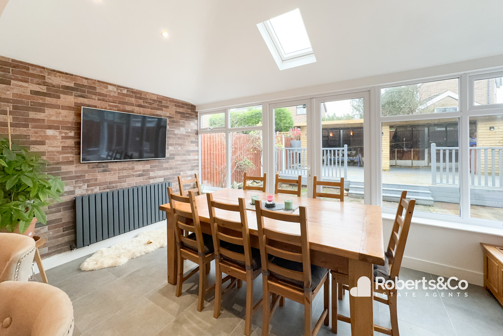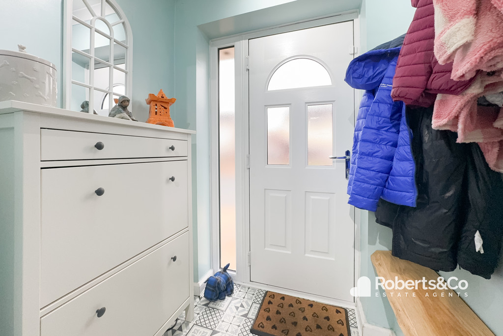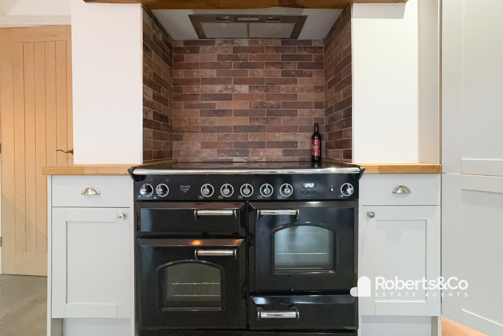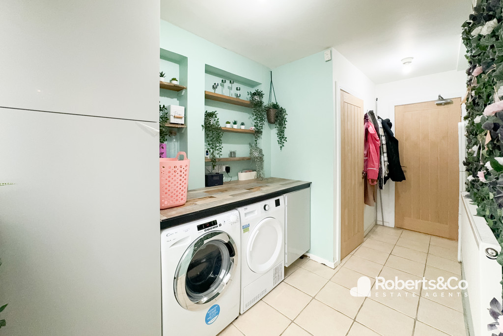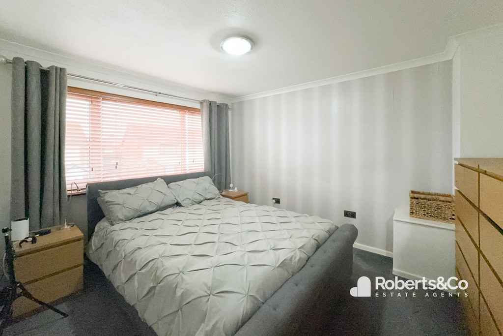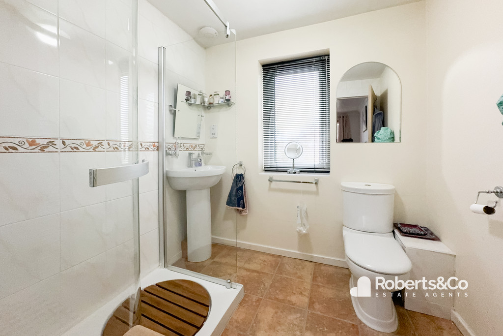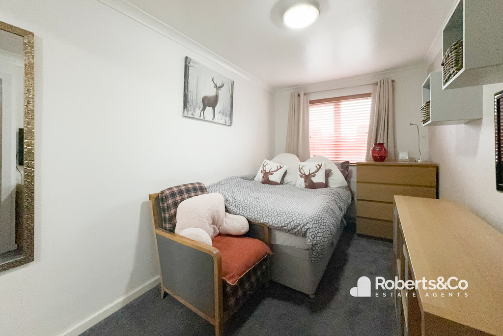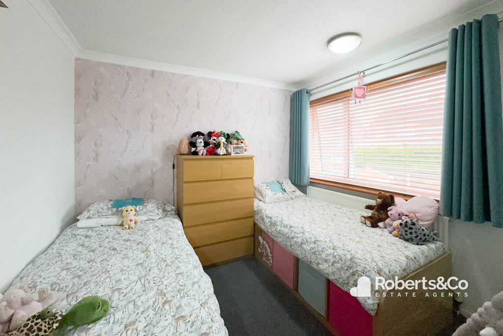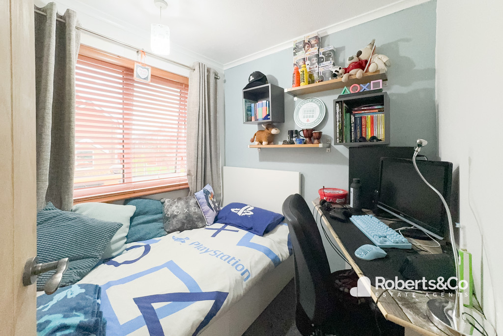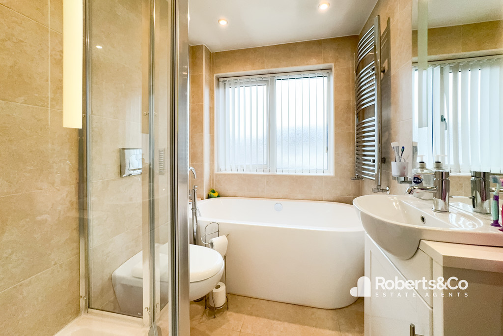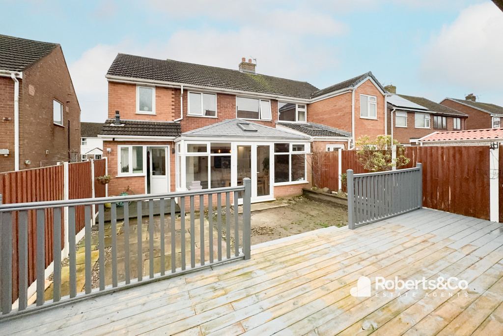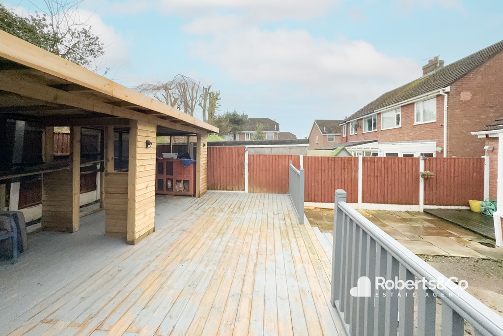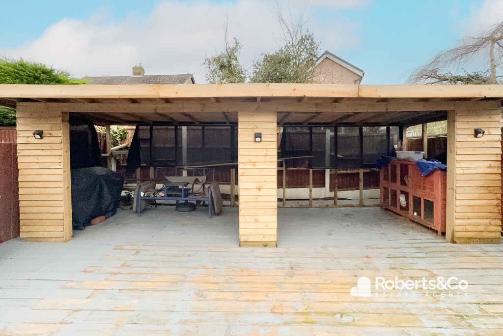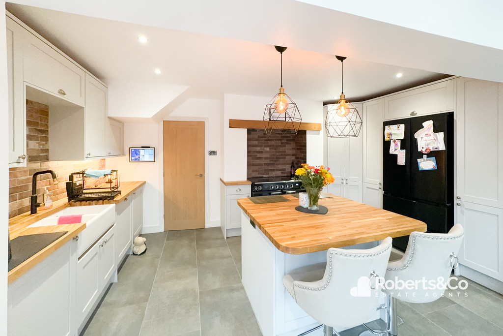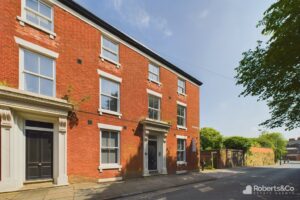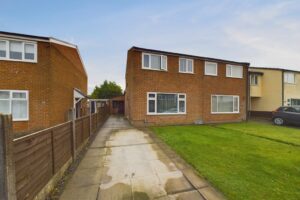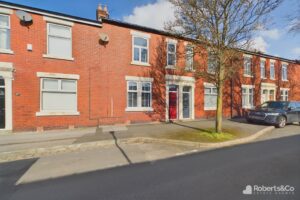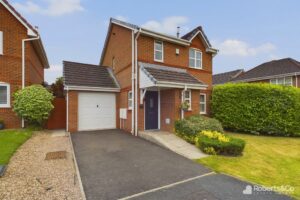Hawthorne Avenue, Newton With Scales SOLD STC
-
 4
4
-
 £235,000
£235,000
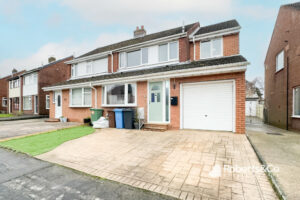
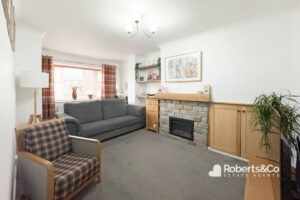
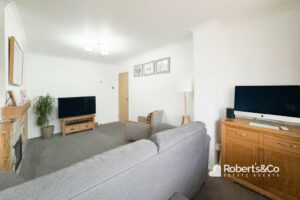
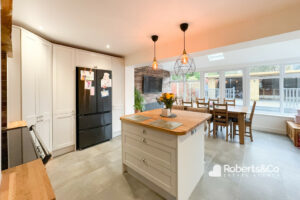
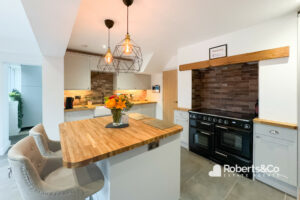
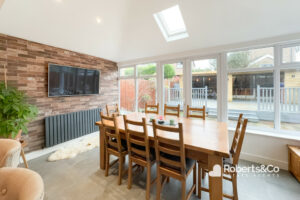
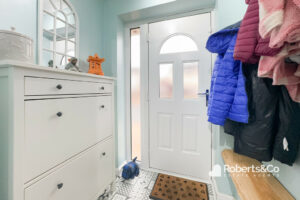
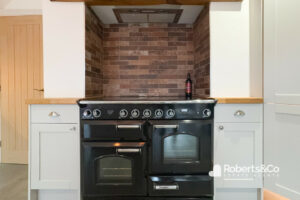
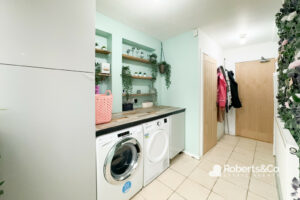
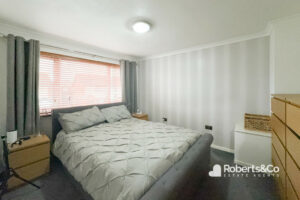
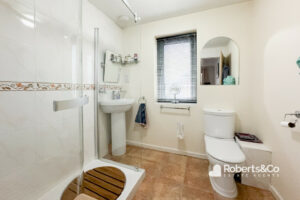
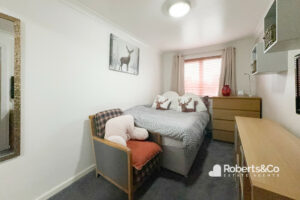
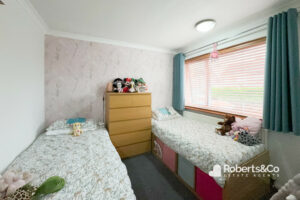
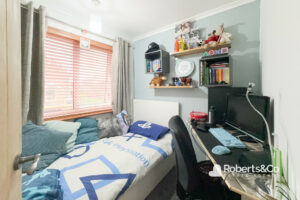
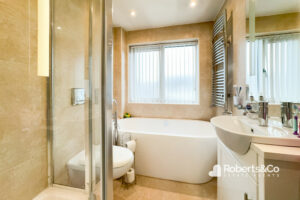
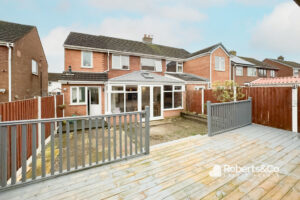
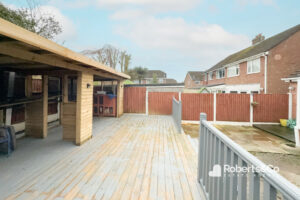
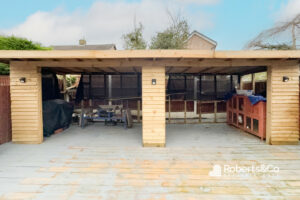
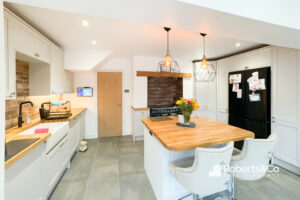
Description
Charming 4 Bedroom Extended Home in Picturesque Village Location.
Welcome to your dream home nestled in the heart of a serene village setting. This immaculately presented property boasts a wealth of features designed to enhance modern living.
A driveway to the front accommodating parking for two cars, ensuring hassle-free arrivals and departures.
A warm and inviting entrance leading you into the heart of the home.
The Living room is perfect for relaxing evenings or entertaining guests, featuring ample space and natural light.
The kitchen, offers a culinary haven equipped with top-of-the-line amenities, including an electric range cooker, American-style fridge freezer, larder cupboard, dishwasher, Belfast sink, and island for added convenience.
A dining area, seamlessly integrated into the kitchen, creating a sociable hub for family meals and gatherings, with direct access to the garden for al fresco dining.
The utility room, provides additional storage space and laundry facilities, keeping your home organized and clutter-free.
And the added conveniently of a ground floor WC located for guests and everyday use.
Head upstairs, to a well-appointed ensuite bedroom, ideal for guests or older children, alongside three further bedrooms and a luxurious four-piece family bathroom with a freestanding bath and separate shower.
A tranquil outdoor oasis with an outdoor seating area, perfect for enjoying the fresh air and sunshine.
There is a raised deck area, this versatile space invites your creativity, providing endless outdoor enjoyment opportunities year-round. Whether it's a cosy spot for morning coffee, a tranquil escape for yoga, or a vibrant setting for gatherings, this adaptable area awaits your personal touch. With its covered feature, you can dine al fresco or unwind outdoors, sheltered from the elements.
Situated in a sought-after village location, residents benefit from a peaceful lifestyle while remaining within easy reach of essential amenities, schools, and transport links. Whether you crave the tranquillity of rural living or the convenience of nearby urban centres, this property offers the best of both worlds.
HALLWAY
LIVING ROOM 17' 1" x 8' 9" (5.21m x 2.67m)
BREAKFAST KITCHEN 9' 1" x 16' 2" (2.77m x 4.93m)
DINING AREA 8' 9" x 15' 4" (2.67m x 4.67m)
UTILITY ROOM 7' 8" x 6' 4" (2.34m x 1.93m)
WC
LANDING
BEDROOM ONE 12' 0" x 10' 0" (3.66m x 3.05m)
BEDROOM TWO 12' 5" x 7' 6" (3.78m x 2.29m)
ENSUITE 6' 6" x 7' 0" (1.98m x 2.13m)
BEDROOM THREE 9' 3" x 8' 10" (2.82m x 2.69m)
BEDROOM FOUR 6' 9" x 6' 11" (2.06m x 2.11m)
FAMILY BATHROOM 8' 5" x 5' 2" (2.57m x 1.57m)
INTEGRAL GARAGE 16' 0" x 7' 7" (4.88m x 2.31m)
UNDER COVER SEATING AREA
OUTSIDE
We are informed this property is Council Tax Band C
For further information please check the Government Website
Whilst we believe the data within these statements to be accurate, any person(s) intending to place an offer and/or purchase the property should satisfy themselves by inspection in person or by a third party as to the validity and accuracy.
Please call 01772 746100 to arrange a viewing on this property now. Our office hours are 9am-5pm Monday to Friday and 9am-4pm Saturday.
Key Features
- Charming Extended Family Home
- Village Location
- 4 Bedrooms
- Open Plan Breakfast Dining Kitchen
- Living Room
- Utility Room & WC
- Four Piece Bathroom
- Ensuite to Bed 2
- Integral Garage and Driveway
- Full Property Details in our Brochure * LINK BELOW
Floor Plan
