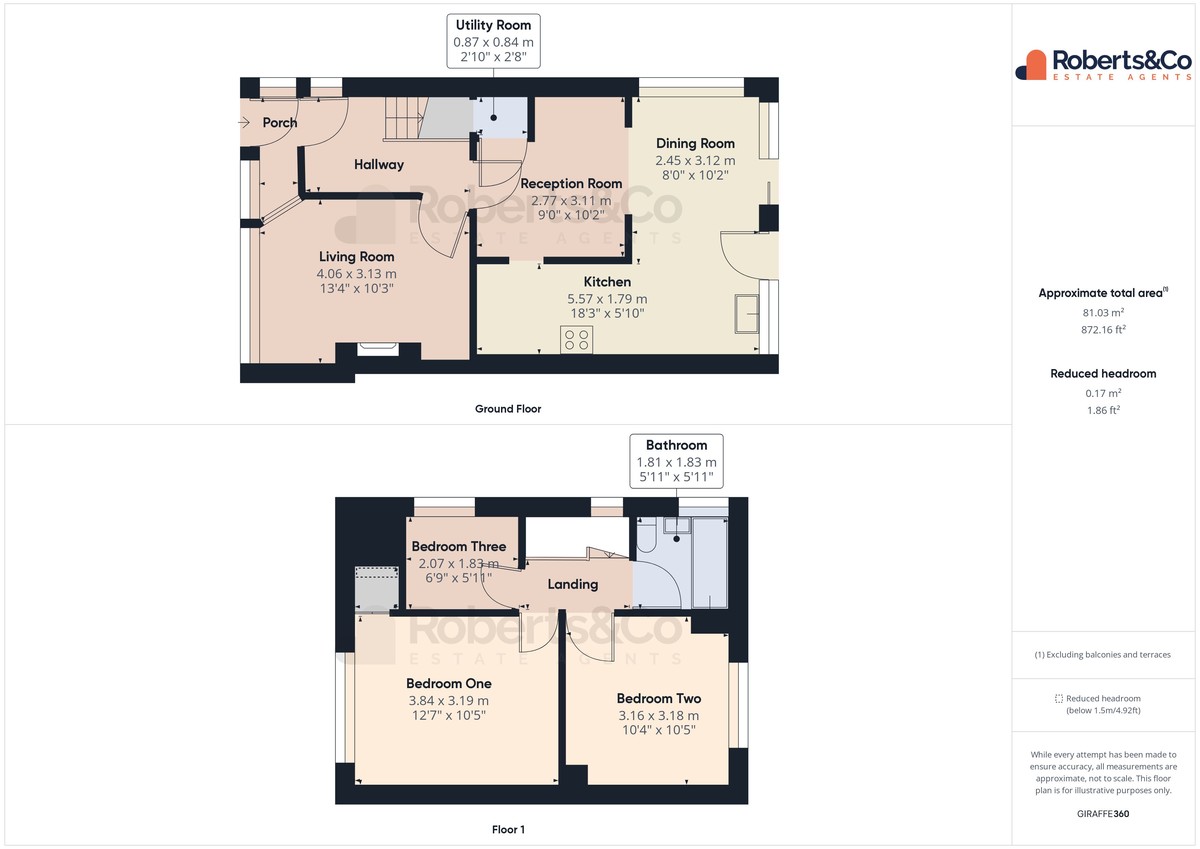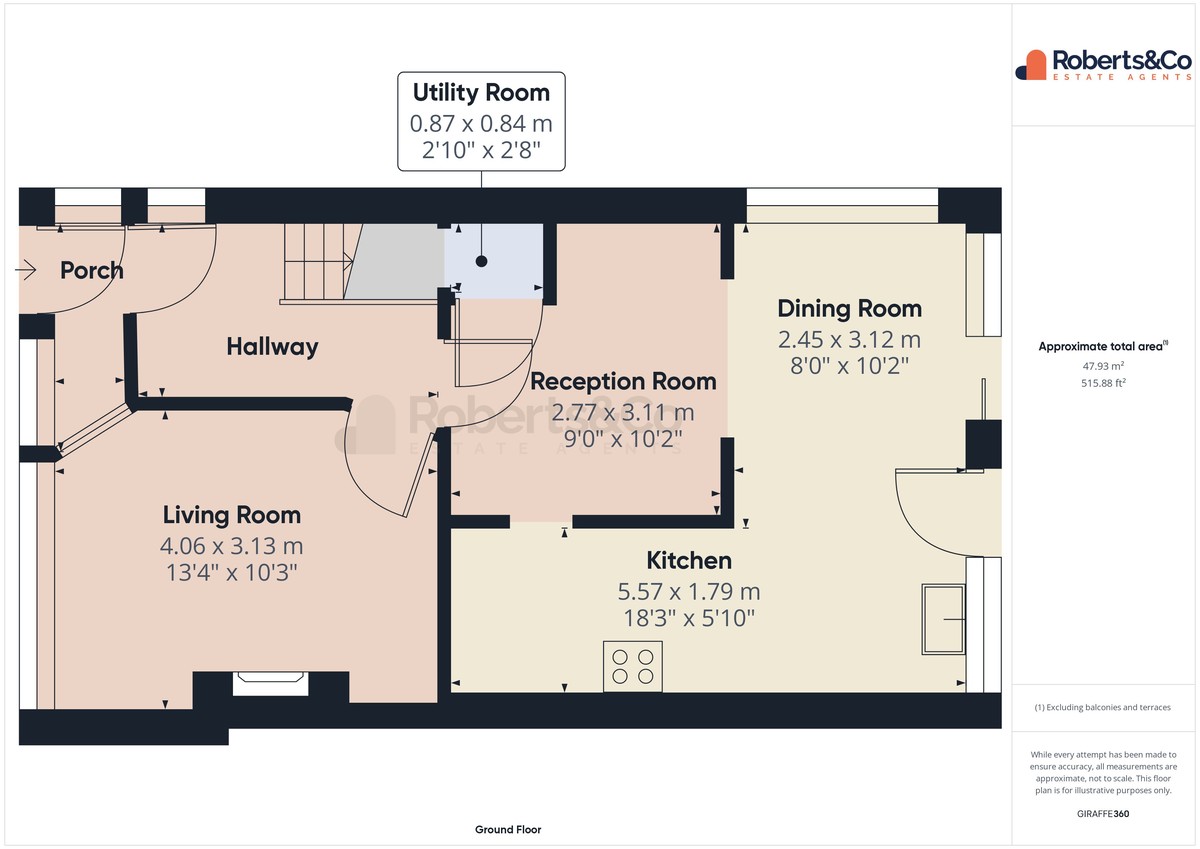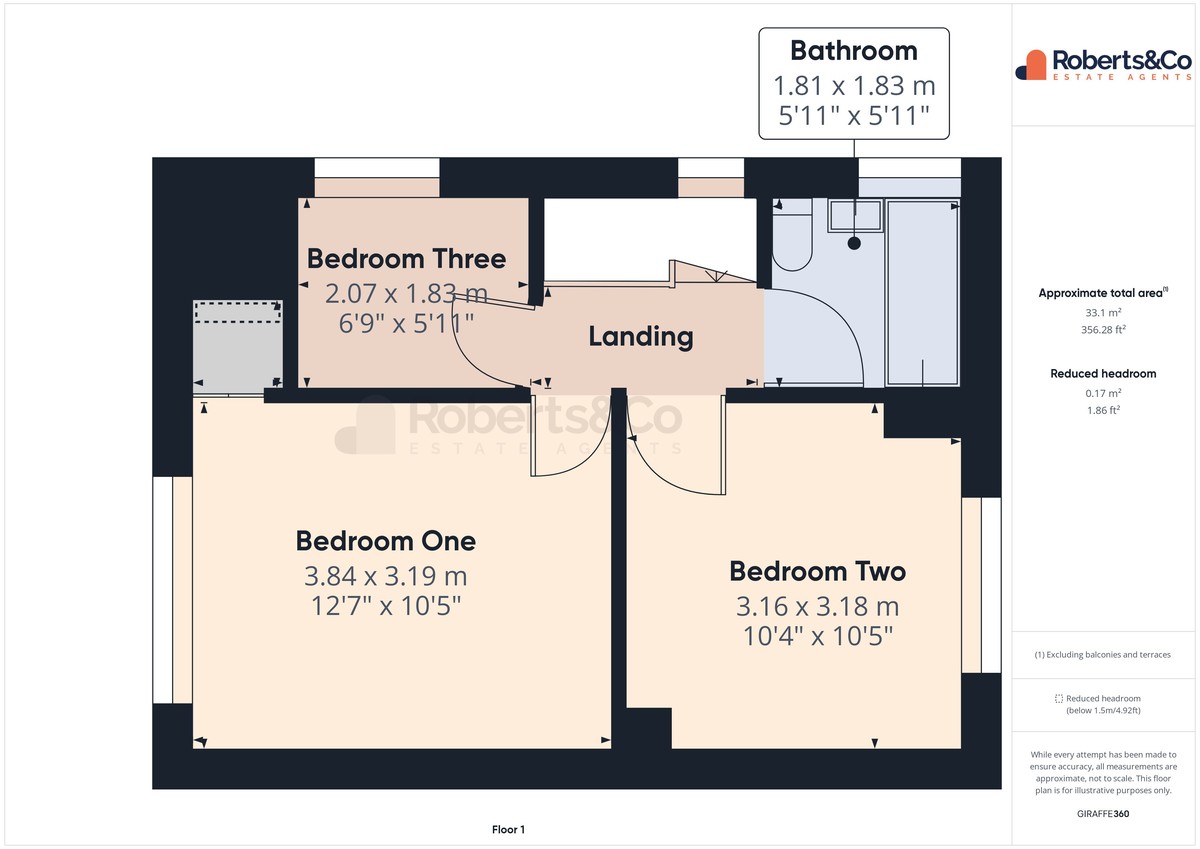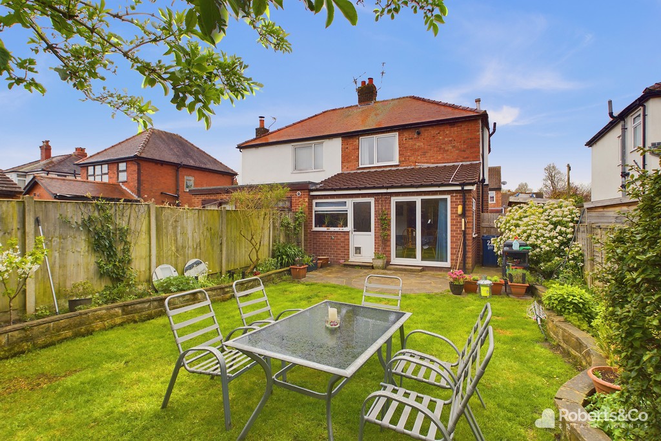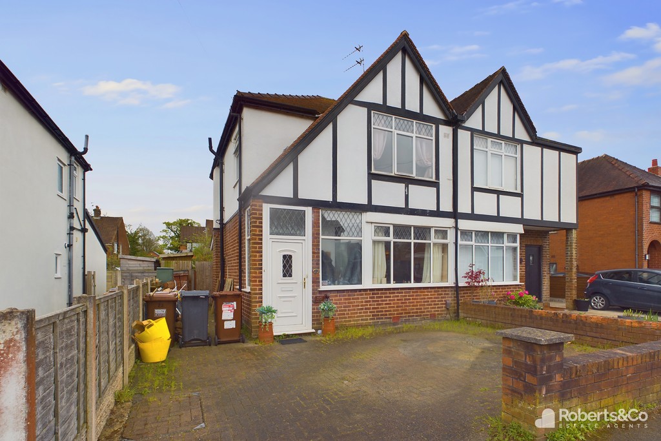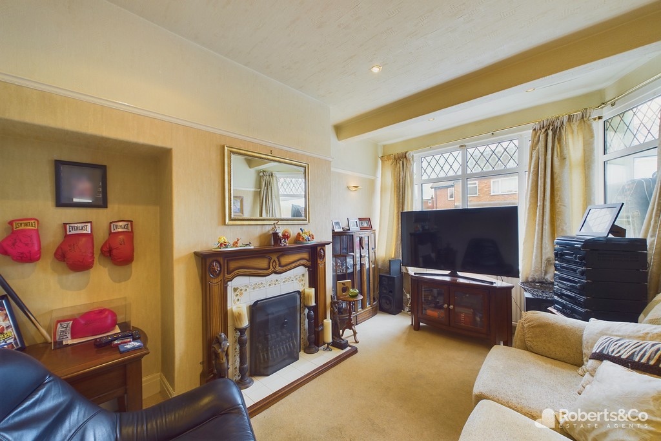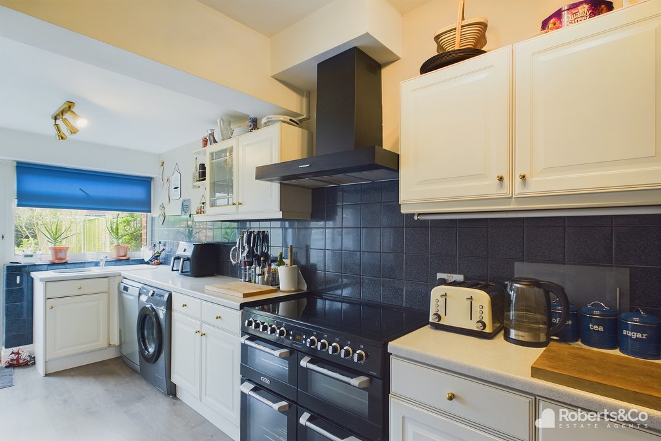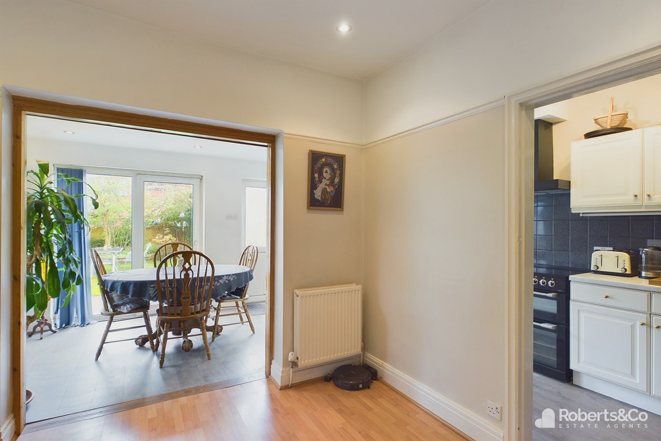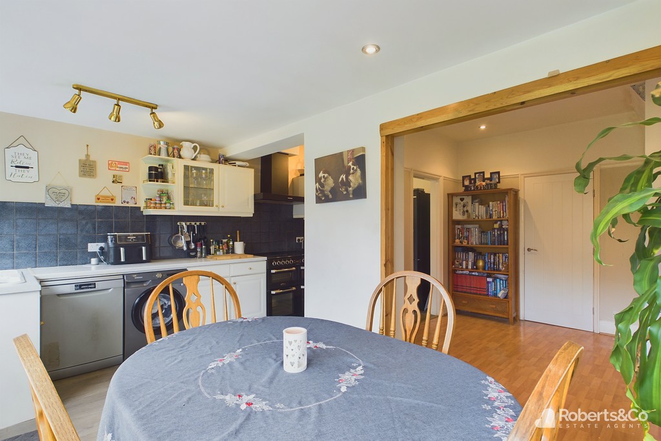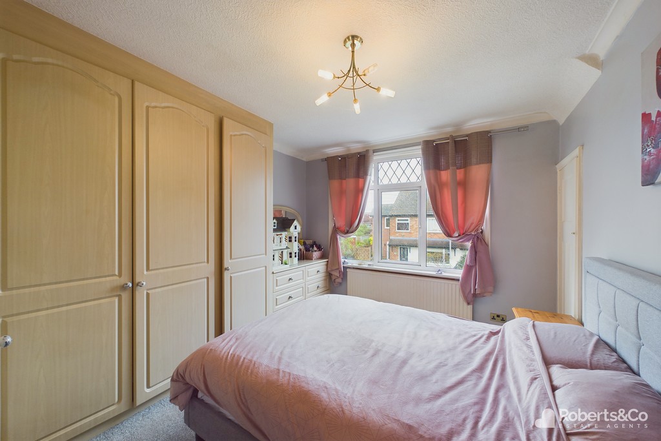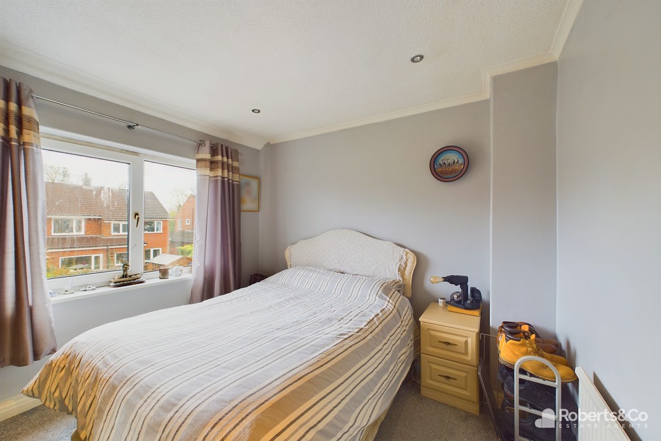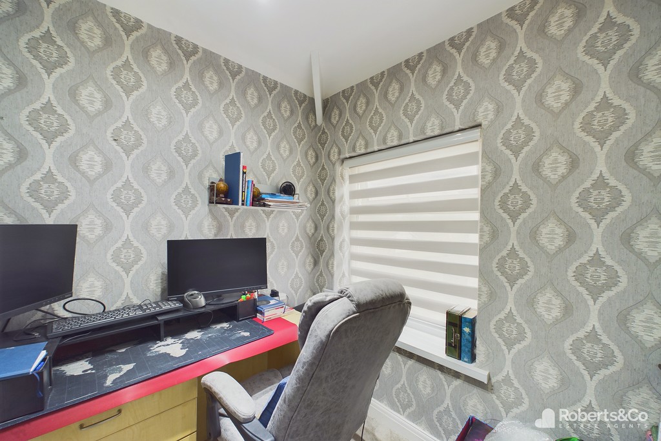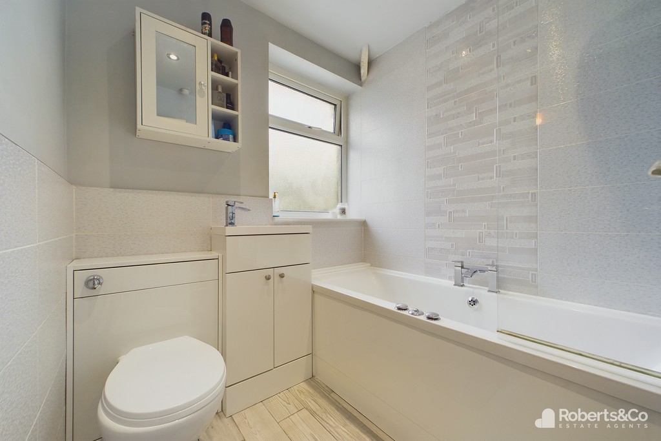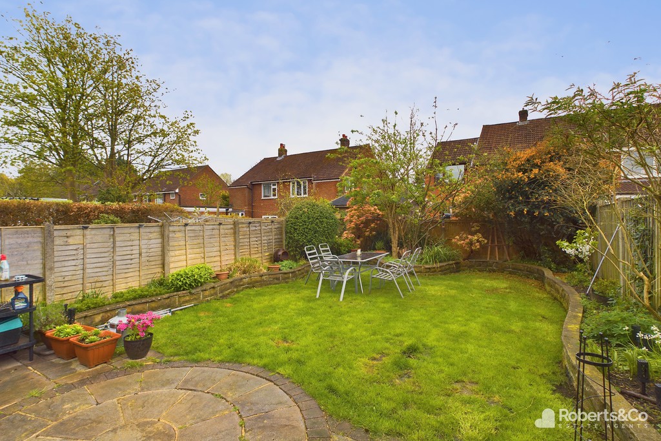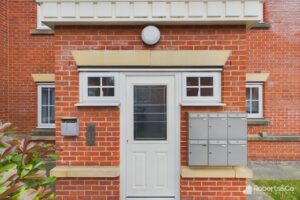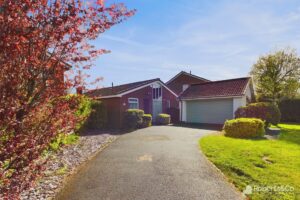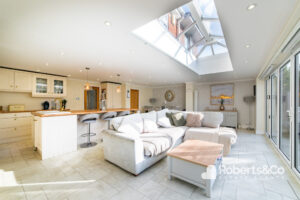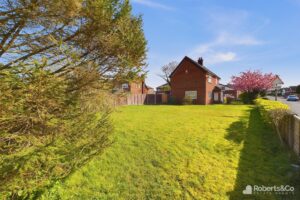Howick Park Avenue, Penwortham
-
 3
3
-
 £225,000
£225,000
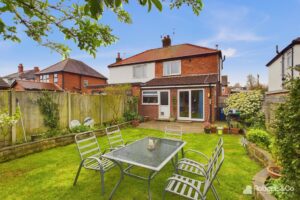
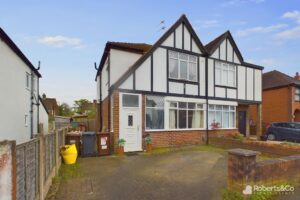
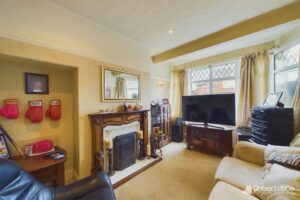
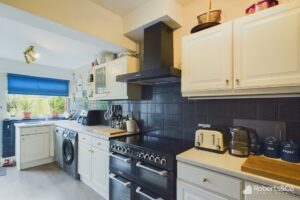
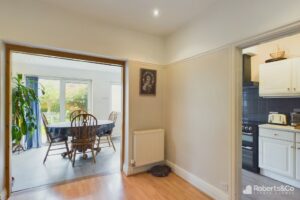
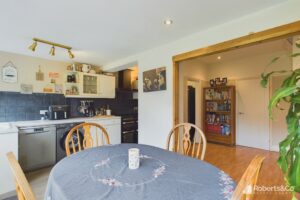
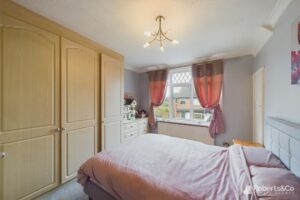
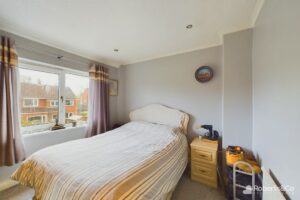
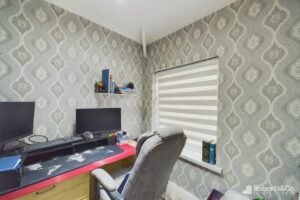
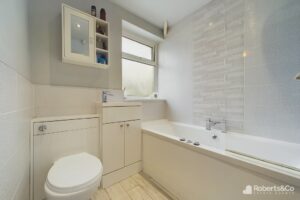
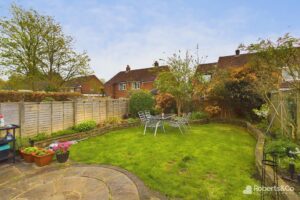
Description
Situated in a prime location near Penwortham's town centre, this home offers the perfect environment for family living, especially with its inclusion in an excellent school catchment area. The convenience of nearby schools, along with easy access to shops, parks, and other amenities, makes this home a desirable choice for families seeking both comfort and convenience.
The property features a 3-bedroom layout, providing ample space for a growing family.
The front driveway offers off-street parking, ensuring that vehicles are safe and secure.
Upon entering, you'll find a welcoming porch leading into a spacious hallway, providing a practical transition space for coats, shoes, and other essentials.
The front reception room offers a cosy space for relaxation, with large windows allowing for plenty of natural light.
The reception room connects seamlessly to the dining area and kitchen, providing an open-plan feel that's perfect for entertaining or family meals. The galley kitchen, is well-equipped with an electric range cooker, offering ample cooking space, as well as enough room for an American-style fridge-freezer. The kitchen also includes plumbing for a washing machine and dishwasher, adding convenience for daily household chores.
As you sit down for your evening meal, you can take in the lovely views of the garden through the dining area's windows or doors. This harmonious layout allows you to enjoy both indoor and outdoor spaces, making it a delightful setting for relaxing dinners or entertaining guests.
Upstairs, the recently installed bathroom provides a modern touch, with contemporary fixtures and finishes designed for both style and functionality.
Two of the three bedrooms include fitted storage, offering convenient solutions for organizing clothes and personal belongings.
The rear garden is a standout feature of this property, offering a peaceful retreat with mature fruit trees and beautifully maintained borders. This private outdoor space is perfect for gardening, outdoor dining, or simply enjoying some fresh air.
Overall, this property combines a family-friendly layout with a desirable location, making it an excellent opportunity for those seeking a well-appointed home in a sought-after area.
LOCAL INFORMATION PENWORTHAM is a town in South Ribble, Lancashire. Situated on the South Bank of the River Ribble, where a vibrant community with an abundance of shops, cafes, diverse eateries and trendy wine bars, are conveniently on hand. Excellent catchment area for primary and secondary schools. Preston city centre is no more than a mile away, easy access to the motorway network with the Lake District, Manchester and Liverpool being only an hour's drive. Fantastic walks, parks and cycleways are also easily accessed within minutes of the area.
PORCH
HALLWAY
LIVING ROOM 13' 4" x 10' 3" (4.06m x 3.12m)
RECEPTION ROOM 9' x 10' 2" (2.74m x 3.1m)
KITCHEN 18' 3" x 5' 10" (5.56m x 1.78m)
DINING KITCHEN 0m x 0m)
LANDIN
BEDROOM ONE 12' 7" x 10' 5" (3.84m x 3.18m)
BEDROOM TWO 10' 4" x 10' 5" (3.15m x 3.18m)
BEDROOM THREE 6' 9" x 5' 11" (2.06m x 1.8m)
BATHROOM 5' 11" x 5' 11" (1.8m x 1.8m)
OUTSIDE
We are informed this property is Council Tax Band C
For further information please check the Government Website
Whilst we believe the data within these statements to be accurate, any person(s) intending to place an offer and/or purchase the property should satisfy themselves by inspection in person or by a third party as to the validity and accuracy.
Please call 01772 746100 to arrange a viewing on this property now. Our office hours are 9am-5pm Monday to Friday and 9am-4pm Saturday.
Key Features
- 3 Bedroom Family Home
- Higher Penwortham
- Beautifully Established Rear Garden
- 2 Reception Rooms
- Open Plan Family Kitchen
- Three Piece Bathroom
- Driveway Parking
- Full Property Details in our Brochure * LINK BELOW
Floor Plan
