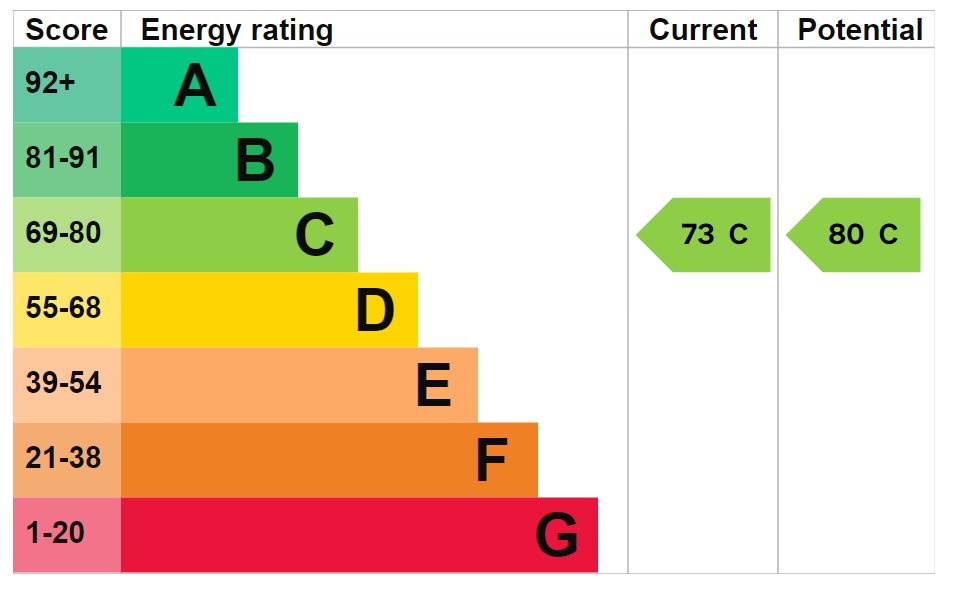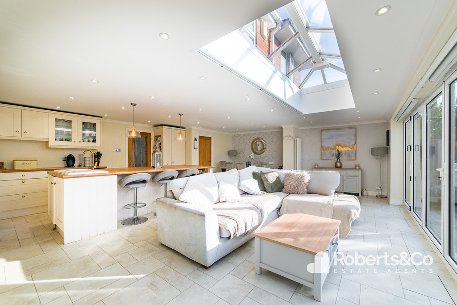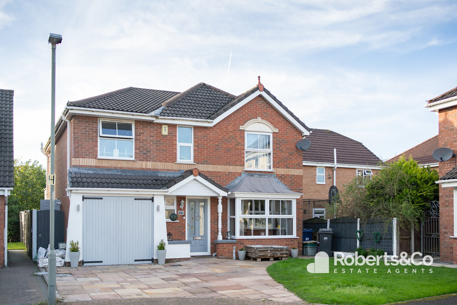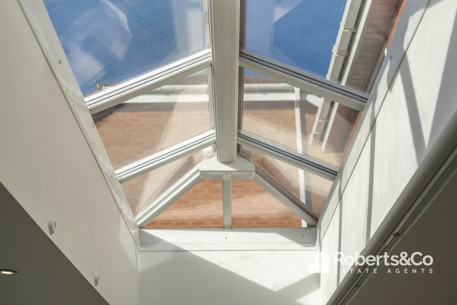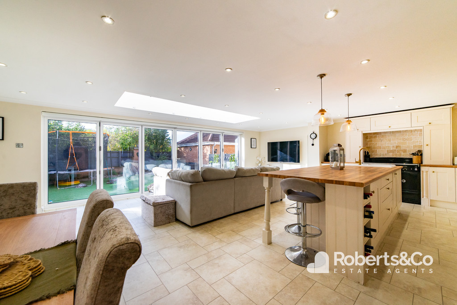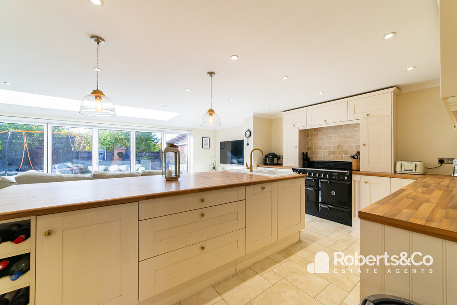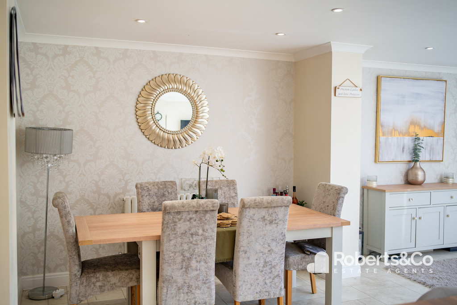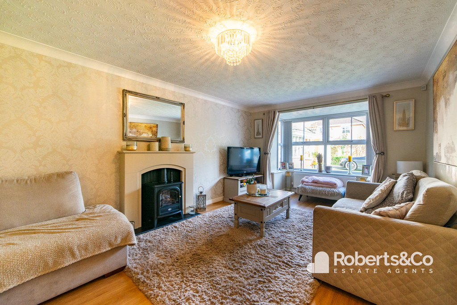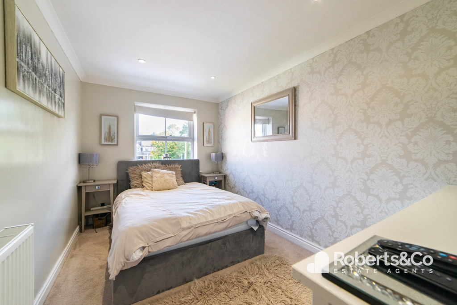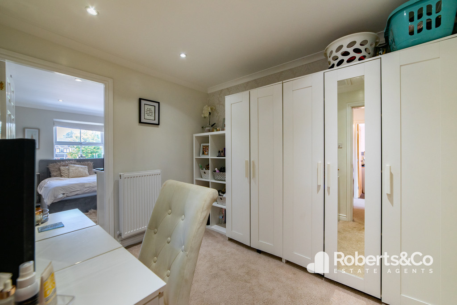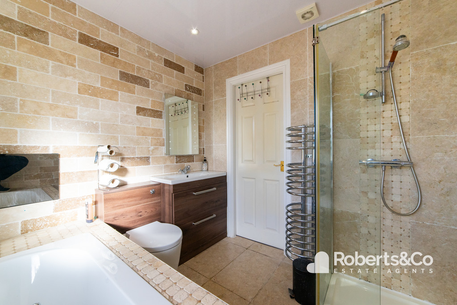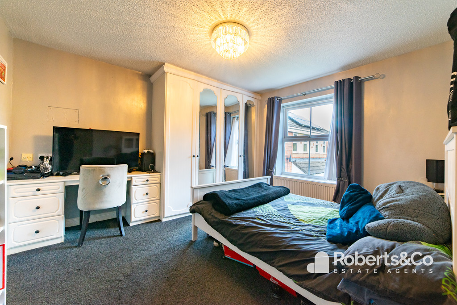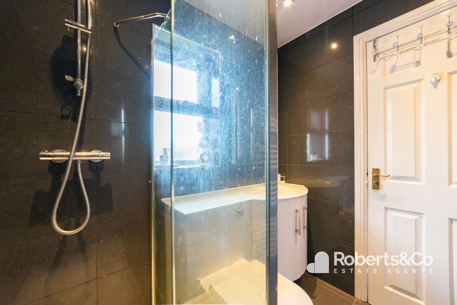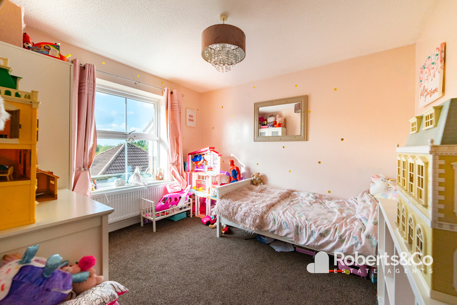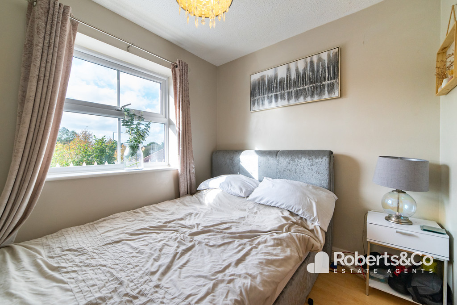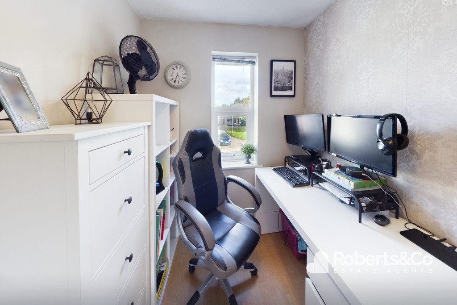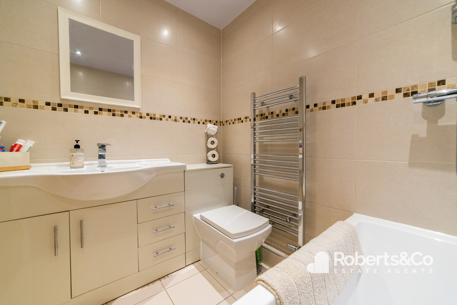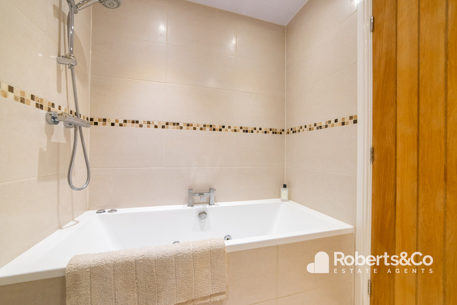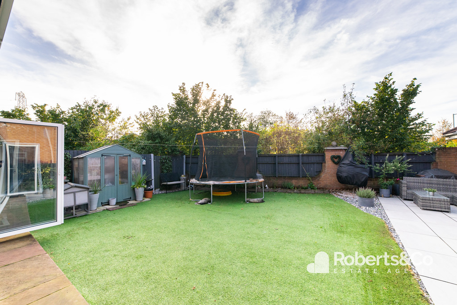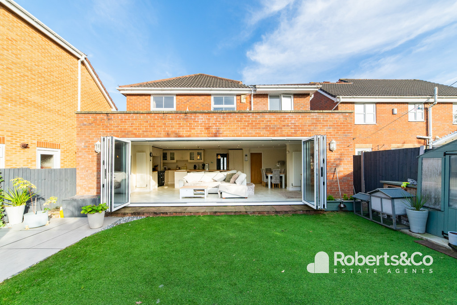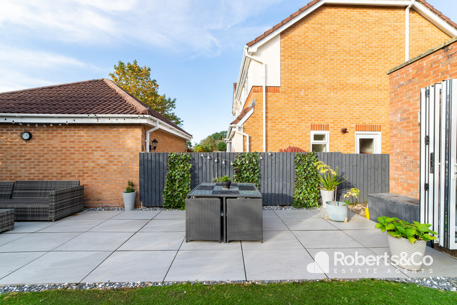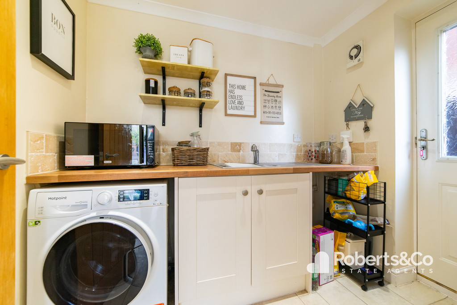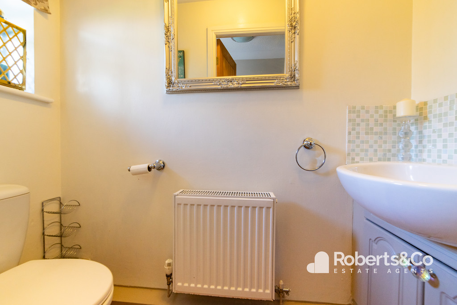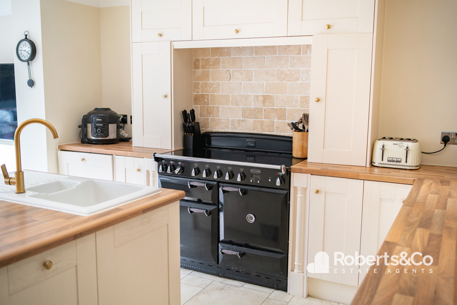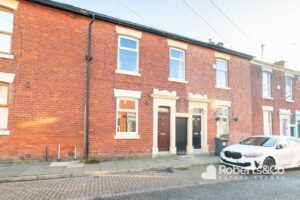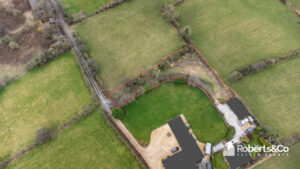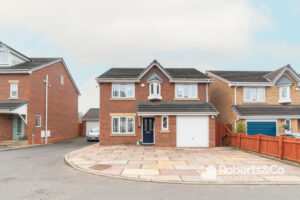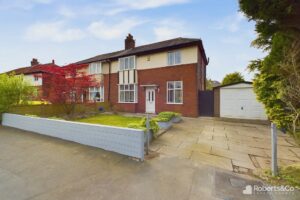Meadows Reach, Penwortham SOLD STC
-
 5
5
-
 £425,000
£425,000
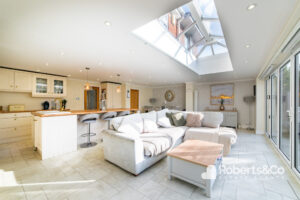
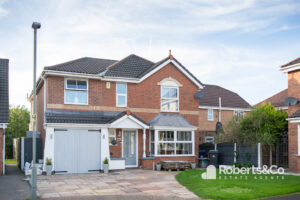
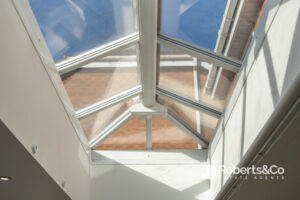
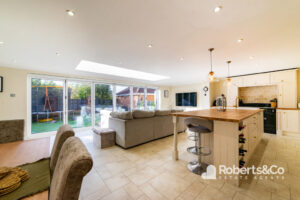
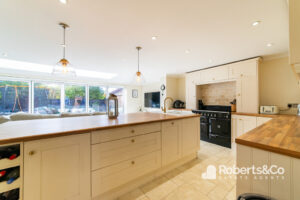
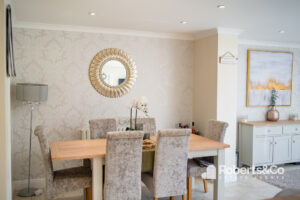
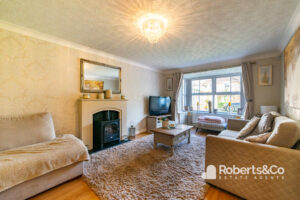
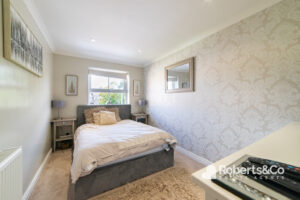
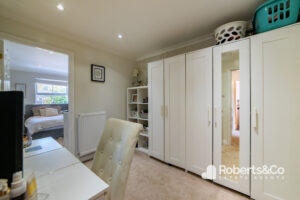
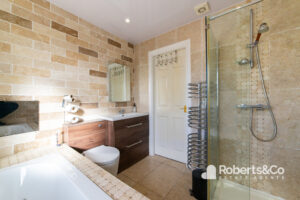
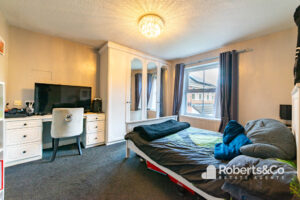
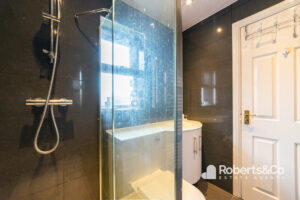
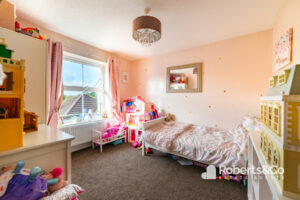
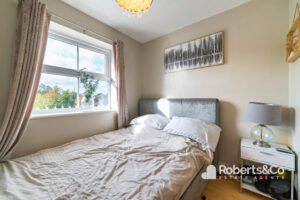
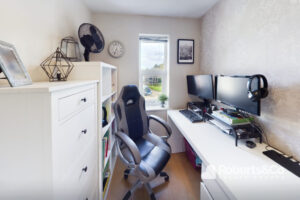
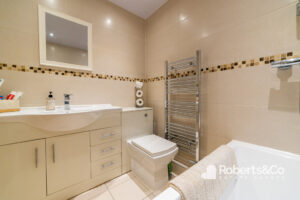
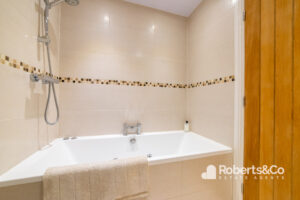
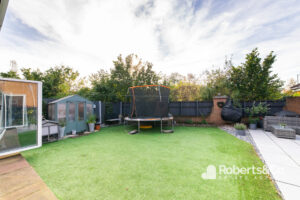
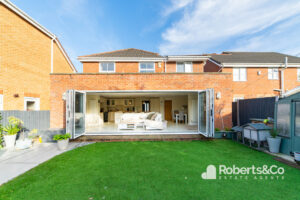
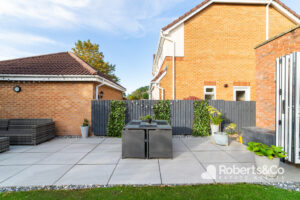
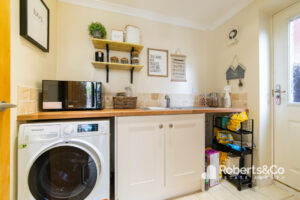
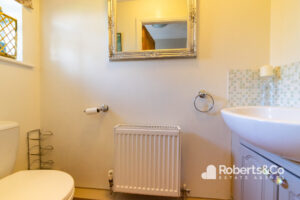
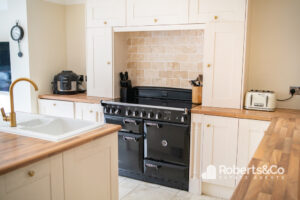
Description
This exceptional family home offers a harmonious blend of modern elegance and practicality, making it an absolute must-see. Embrace the opportunity to live in Penwortham, where a peaceful village lifestyle meets convenient access to essential amenities and well-regarded schools.
As you arrive at the property, you'll be pleased to find a sizeable driveway that provides convenient off-road parking, ensuring that you and your guests are always well accommodated. A welcoming pathway leads to the entrance door, setting the tone for the warm and inviting atmosphere that awaits you inside.
The living room, is bright and welcoming with its large window, inviting in plenty of natural light. Boasting a gas stove fire, adding warmth and a cosy ambiance in the cooler months. Complete with a TV aerial point, this space is designed for relaxation and entertainment, offering the perfect retreat to unwind and enjoy your favourite shows.
The fitted kitchen is a culinary enthusiast's dream, featuring top-of-the-line integrated appliances such as a dishwasher, fridge and freezer, gas range cooker ensuring seamless cooking experiences. The wooden worktops exude sophistication, while the large island with a one and a half sink becomes a focal point for both meal preparation and social gatherings. Storage is abundant, with pan drawers, and wine rack. The space is beautifully illuminated with pendant lights above the island, spotlights, and lantern roof, filling the kitchen with natural light.
The kitchen seamlessly transitions into the dining and living area, creating a spacious and inviting open-plan environment. This large, light-filled space accommodates a 6-seater dining table, a comfortable seating area complete with a generous corner sofa, making it a true hub for family activities and entertaining guests.
The well-appointed utility room boasts additional work surfaces and storage units.
There is also a downstairs WC just off the hallway for added convenience.
Venturing upstairs, the high standard of presentation continues throughout the five well-proportioned bedrooms. Each room exudes warmth and comfort, providing a serene retreat for every family member. Bedroom one, stretching the entire length of the house, includes a dressing room and a lavish ensuite bathroom, equipped with a four-piece suite that includes a double-end jacuzzi bath and an inset wall-mounted television. The second bedroom is adorned with fitted wardrobes and offers access to a chic ensuite shower room.
The family bathroom is a true haven of relaxation, featuring a sumptuous jacuzzi bath with a shower over, a tastefully integrated wash basin set into a two-drawer unit, and a modern WC. Stylish wall tiling complements the bathroom's aesthetic, while a heated chrome towel rail adds a touch of luxury.
The delights of this family home extend outdoors, where a fantastic garden plot awaits you. The rear garden has been thoughtfully landscaped, incorporating artificial grass, and patio areas.
LOCAL INFORMATION PENWORTHAM is a town in South Ribble, Lancashire. Situated on the South Bank of the River Ribble, where a vibrant community with an abundance of shops, cafes, diverse eateries and trendy wine bars, are conveniently on hand. Excellent catchment area for primary and secondary schools. Preston city centre is no more than a mile away, easy access to the motorway network with the Lake District, Manchester and Liverpool being only an hour's drive. Fantastic walks, parks and cycleways are also easily accessed within minutes of the area.
OPEN PORCH
HALLWAY
WC
LIVING ROOM 20' 6" x 10' 11" (6.25m x 3.33m)
FAMILY DINING KITCHEN 21' 2" x 26' 4" (6.45m x 8.03m)
UTILITY ROOM 5' 2" x 7' 4" (1.57m x 2.24m)
LANDING
BEDROOM ONE 12' 7" x 7' 10" (3.84m x 2.39m)
DRESSING AREA 9' 3" x 7' 10" (2.82m x 2.39m)
ENSUITE BATHROOM 7' 4" x 7' 8" (2.24m x 2.34m)
BEDROOM TWO 12' 1" x 11' 2" (3.68m x 3.4m)
ENSUITE
BEDROOM THREE 10' 8" x 9' 7" (3.25m x 2.92m)
BEDROOM FOUR 7' 3" x 8' 0" (2.21m x 2.44m)
BEDROOM FIVE 8' 8" x 6' 6" (2.64m x 1.98m)
BATHROOM 6' 8" x 5' 5" (2.03m x 1.65m)
OUTSIDE
GARAGE
We are informed this property is Council Tax Band E
For further information please check the Government Website
Whilst we believe the data within these statements to be accurate, any person(s) intending to place an offer and/or purchase the property should satisfy themselves by inspection in person or by a third party as to the validity and accuracy.
Please call 01772 746100 to arrange a viewing on this property now. Our office hours are 9am-5pm Monday to Friday and 9am-4pm Saturday.
Key Features
- Exceptional 5 Bedroom Home
- Situated on a Quiet Cul De Sac in Penwortham
- Spacious Living Accommodation
- Open Plan Family Dining Kitchen
- Utility Room & WC
- Dressing Area & Ensuite Bathroom to Bed 1
- Family Bathroom & Ensuite to Bed 2
- Driveway Parking
- Enclosed Rear Garden
- Full Property Details in our Brochure * LINK BELOW
Floor Plan
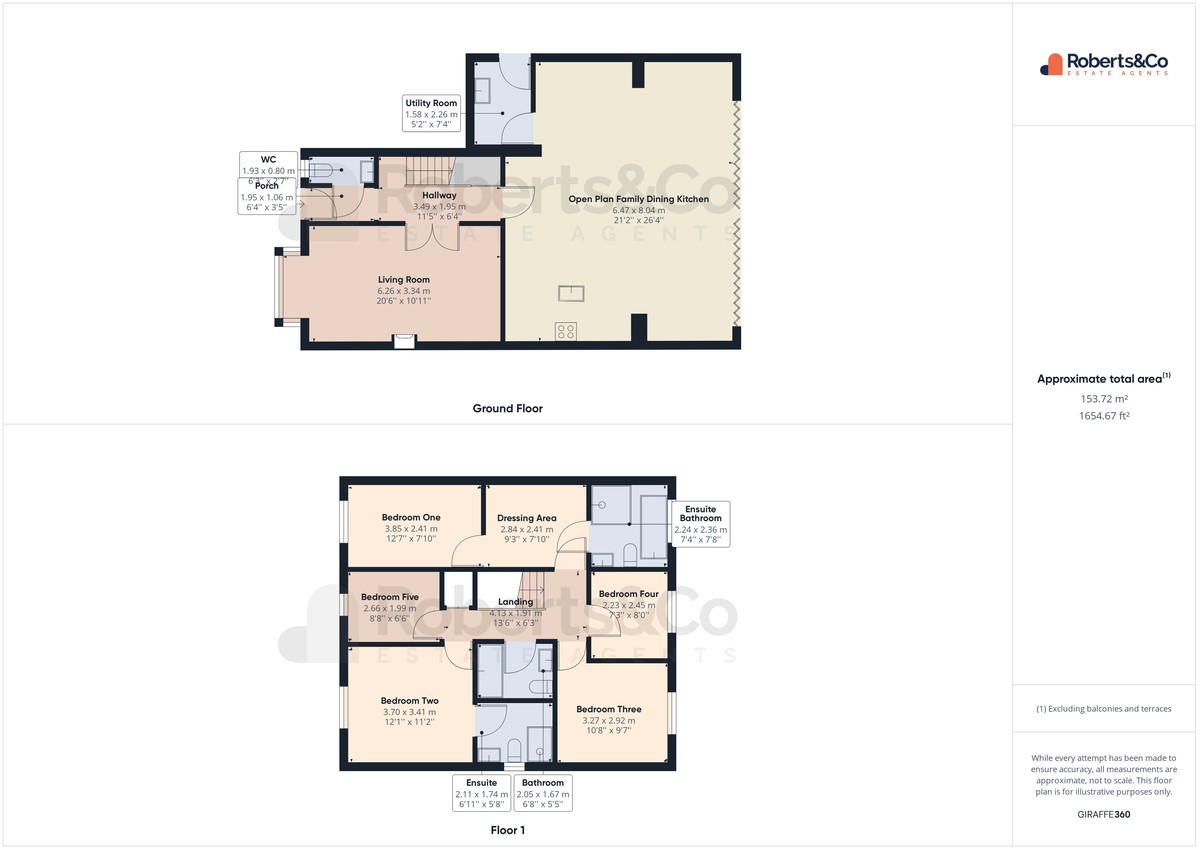
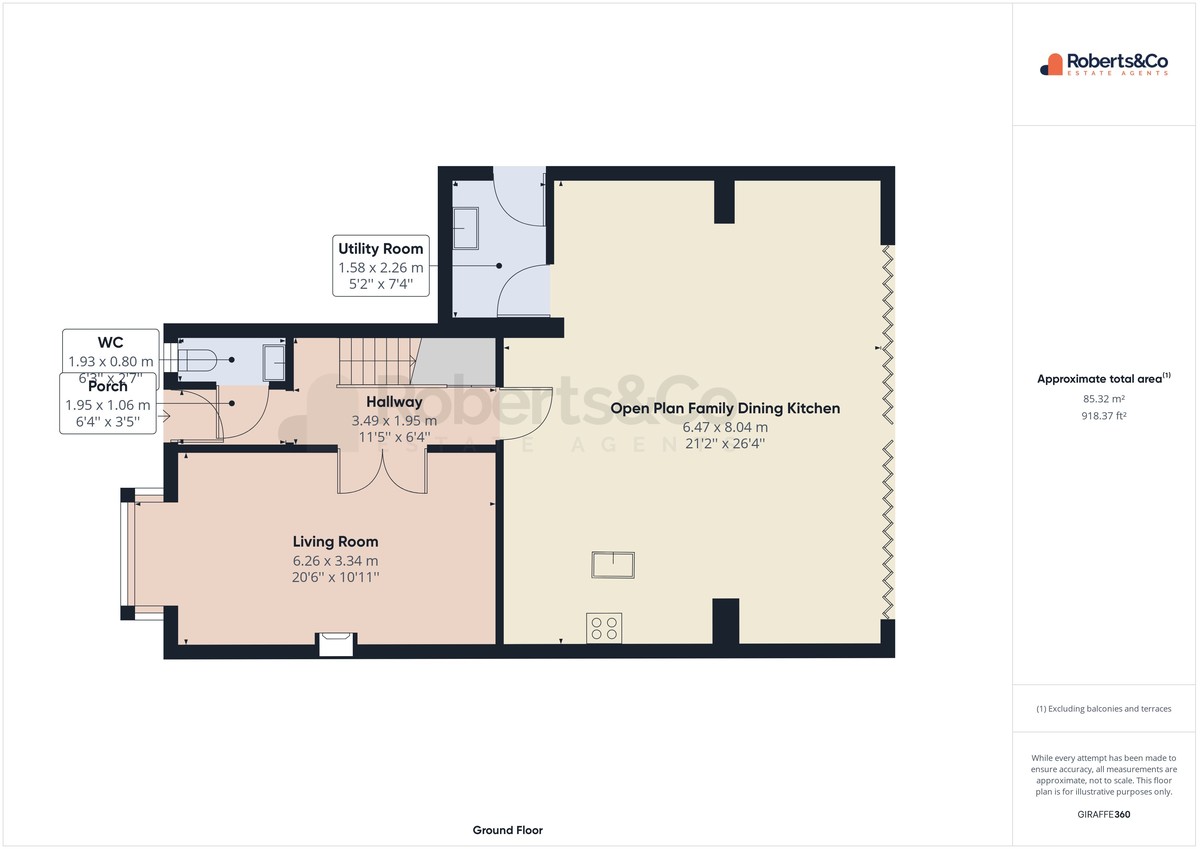
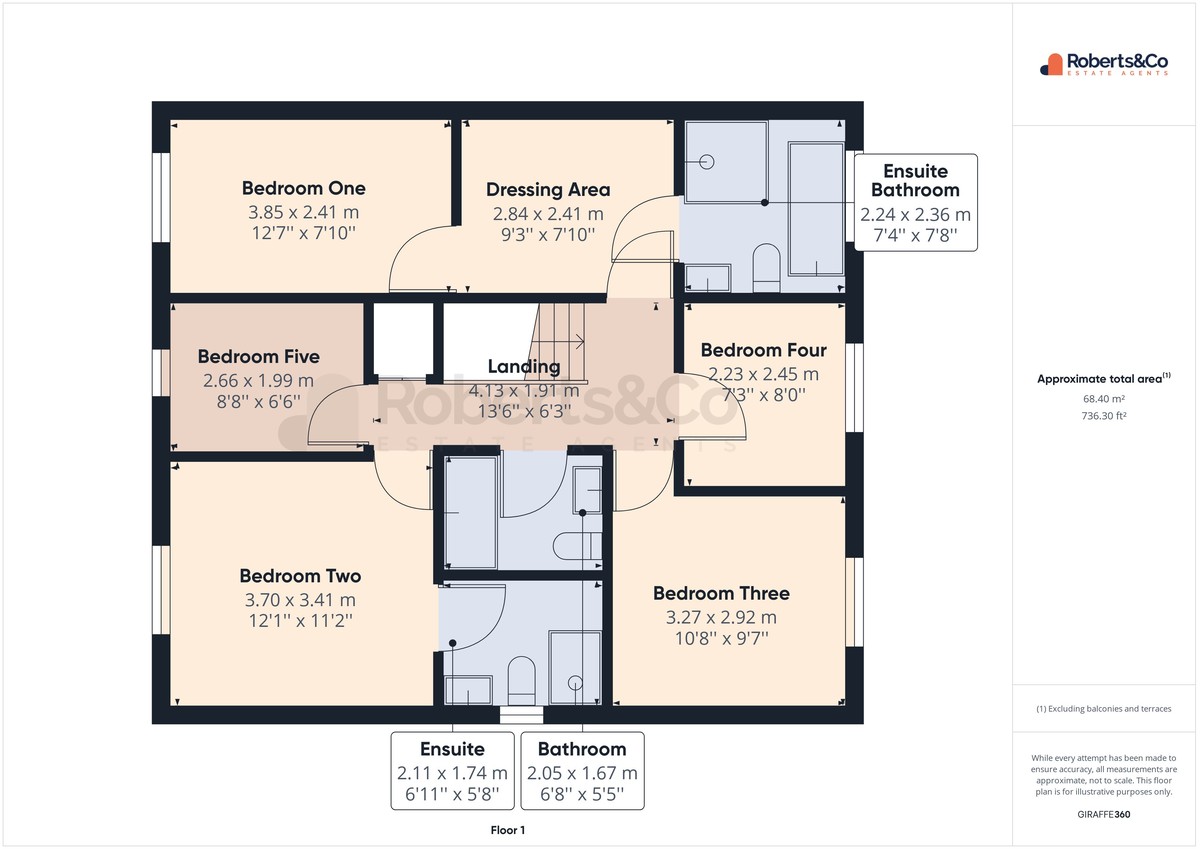
Location
EPC
