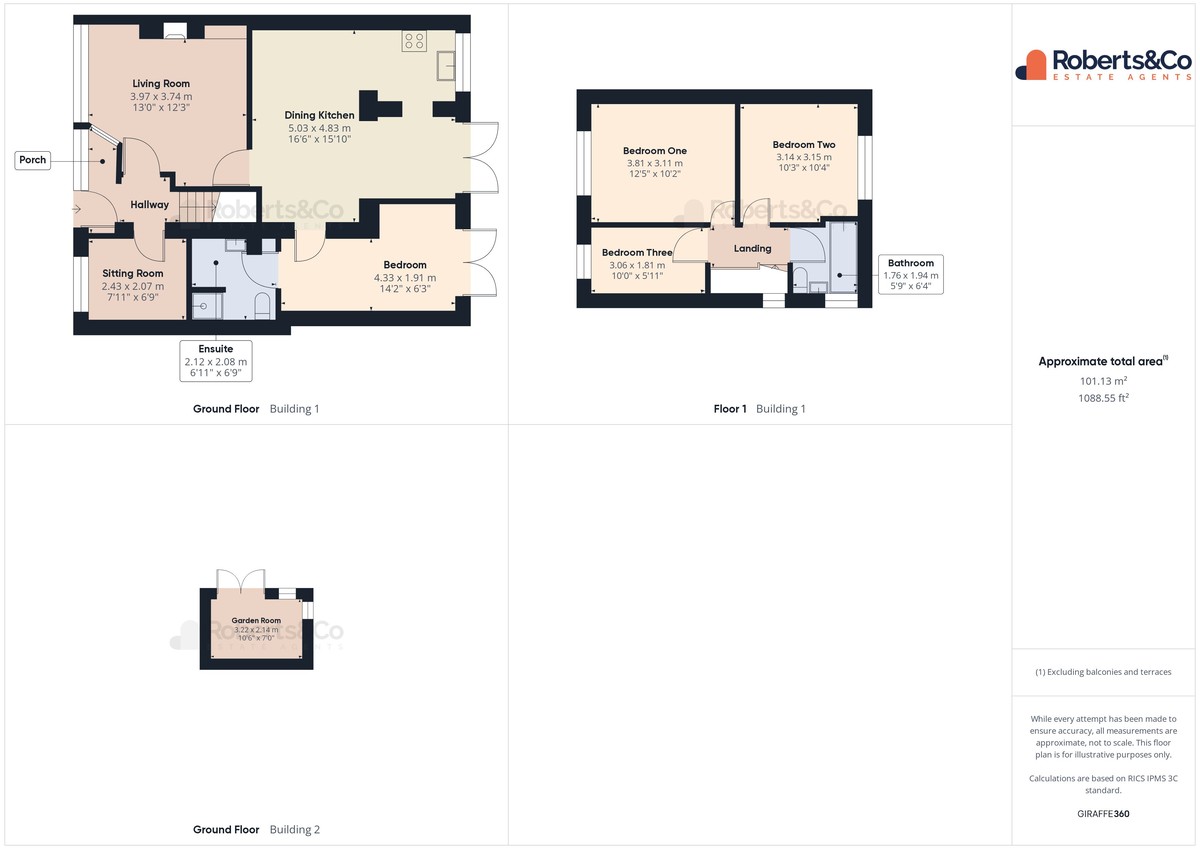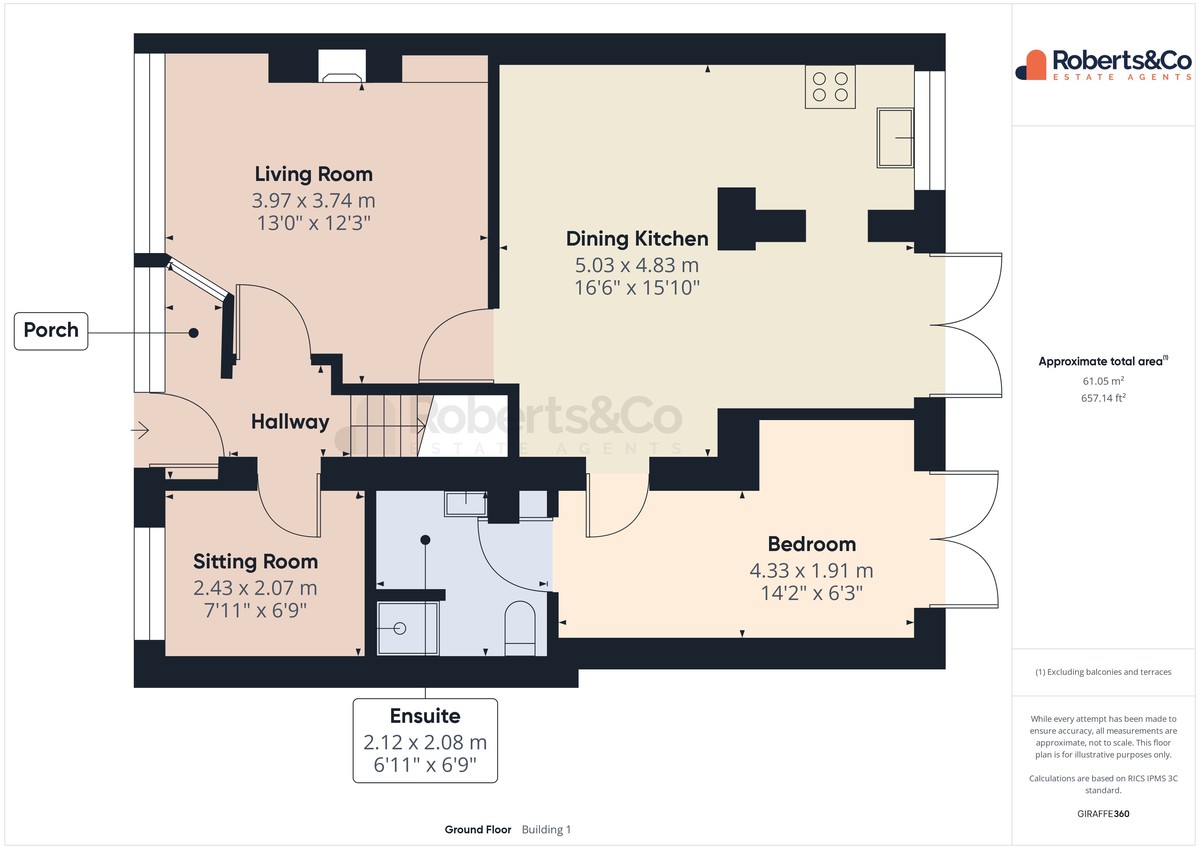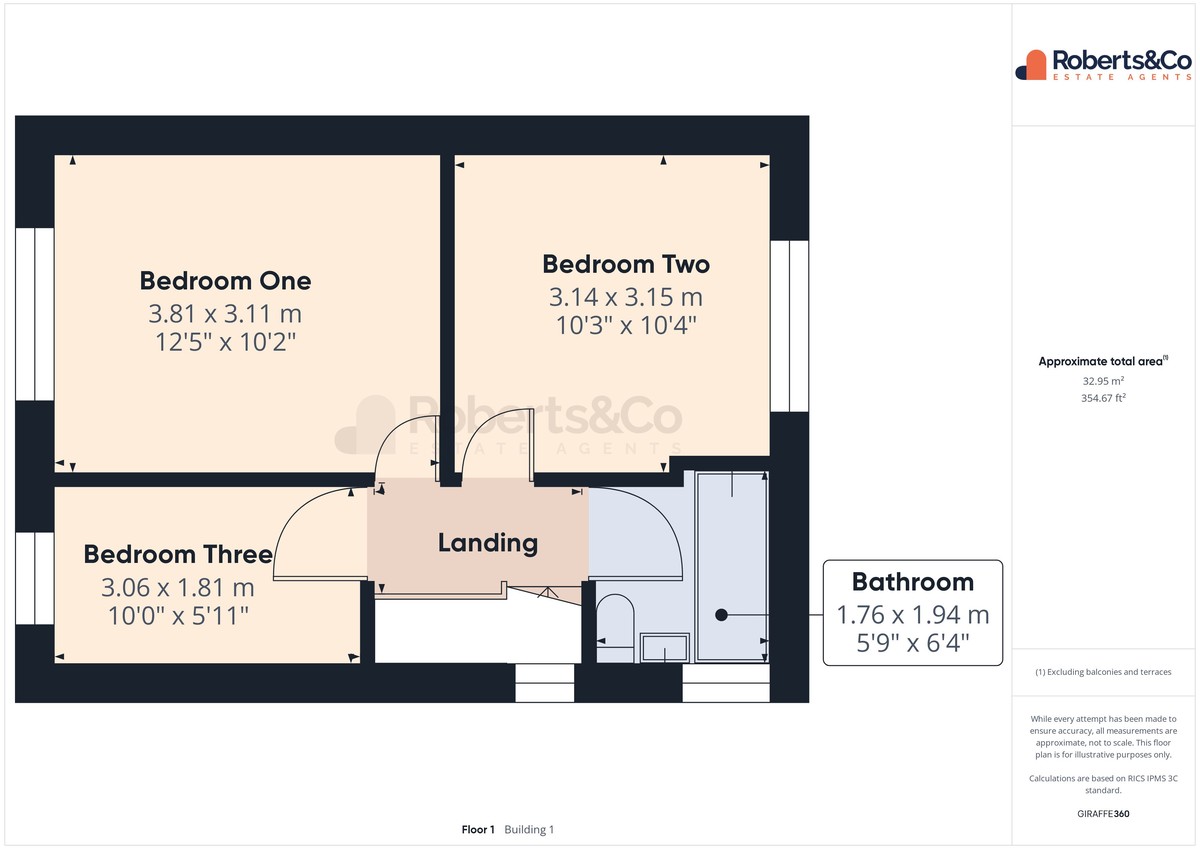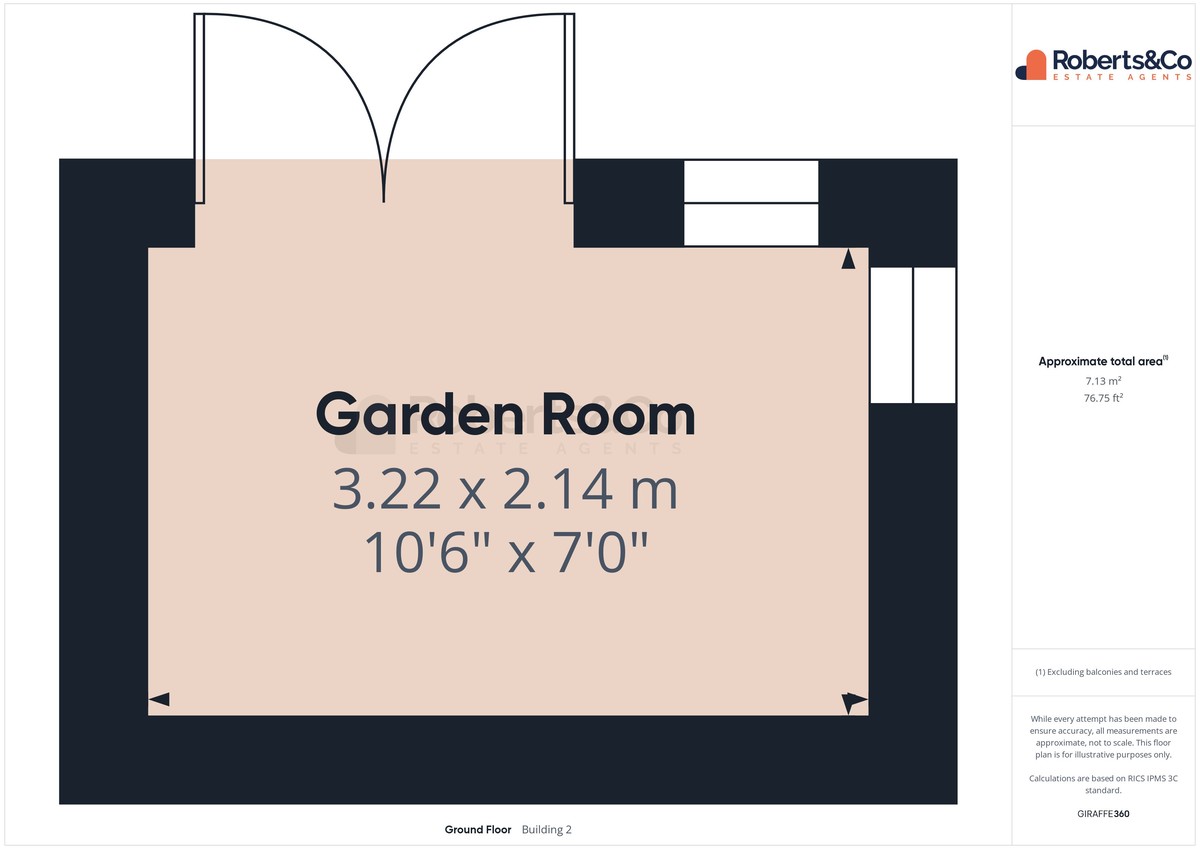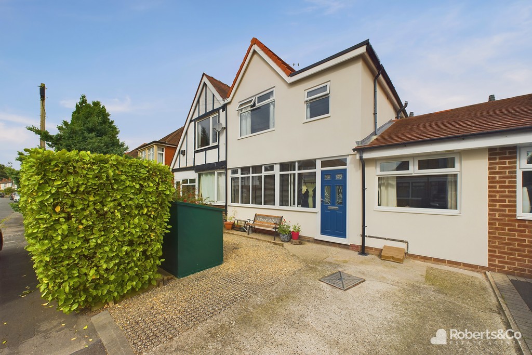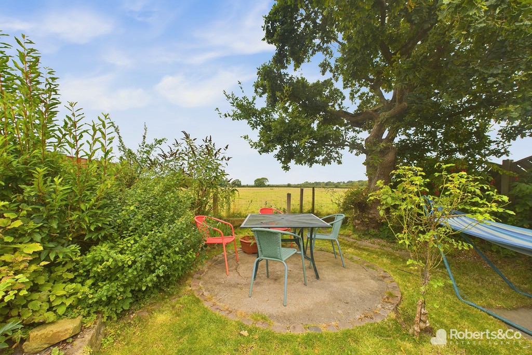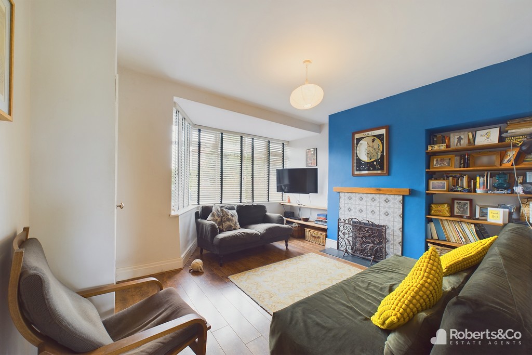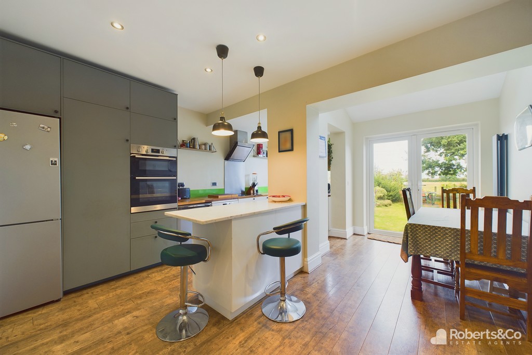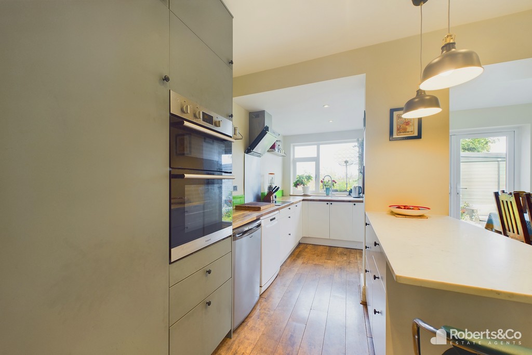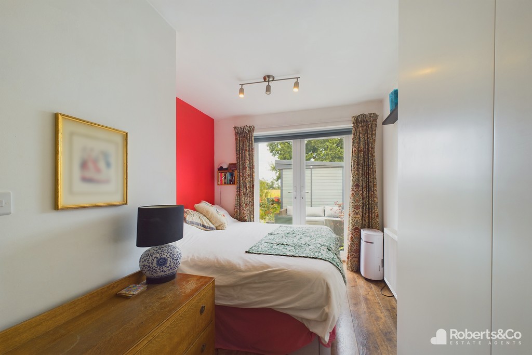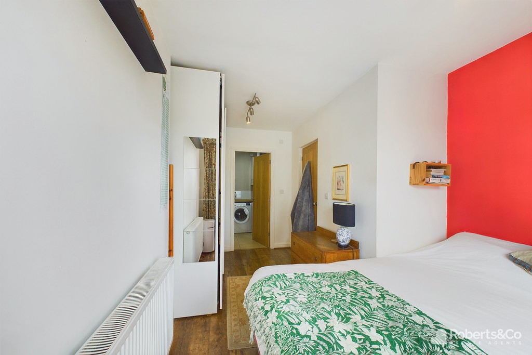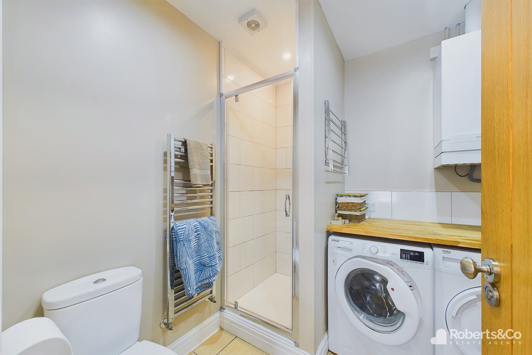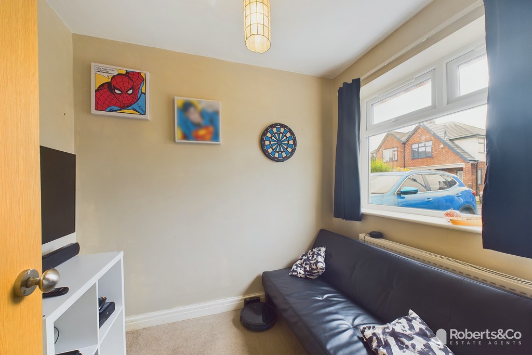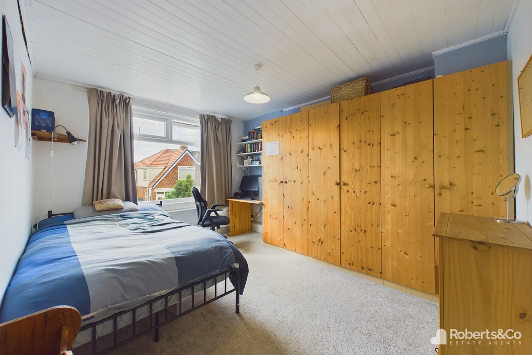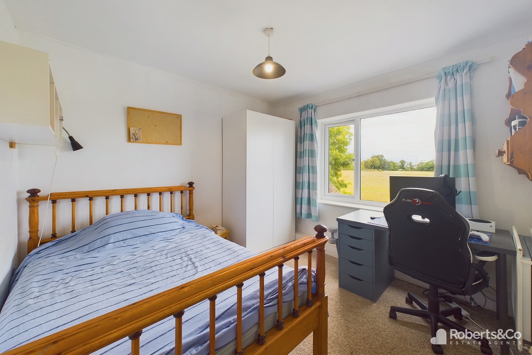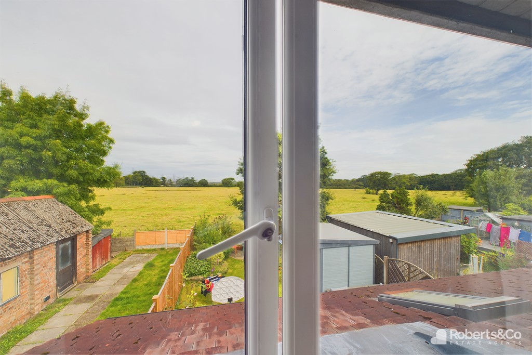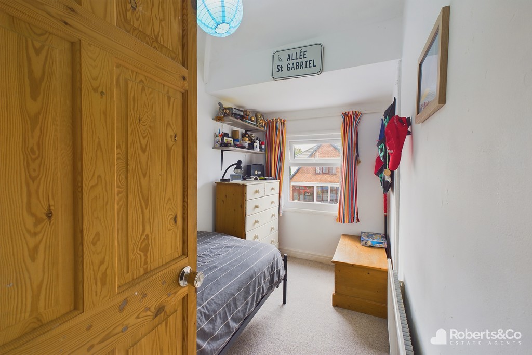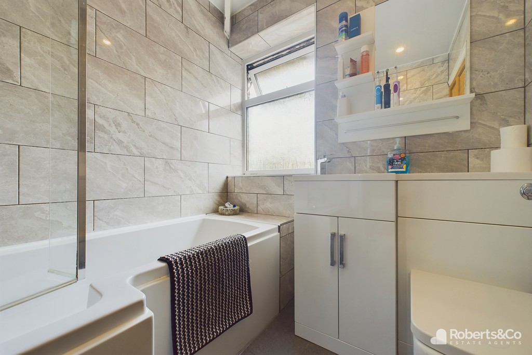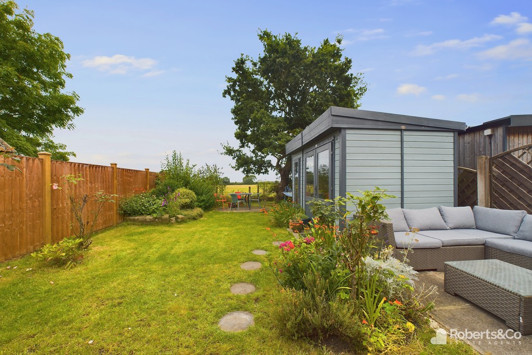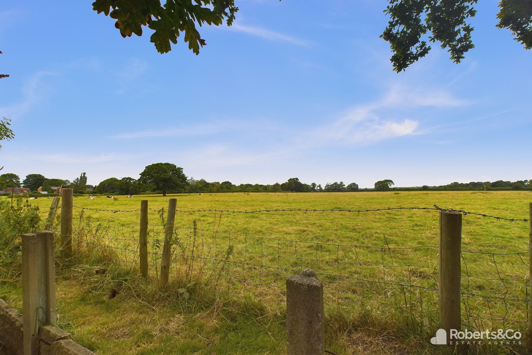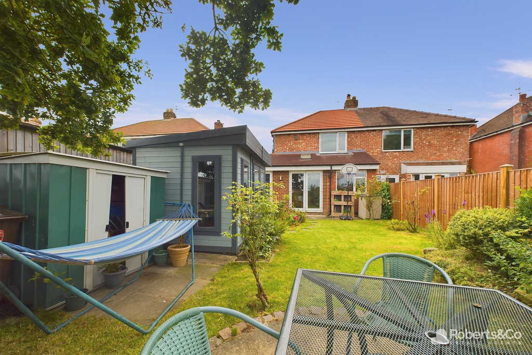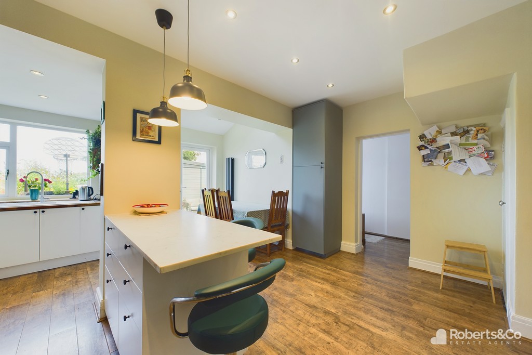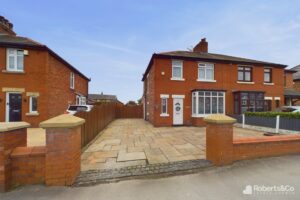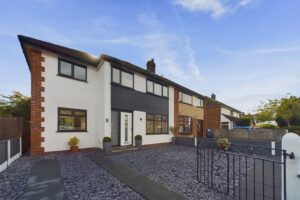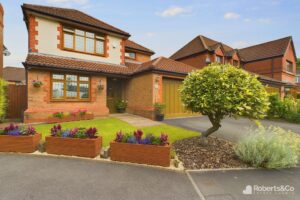Howick Park Drive, Penwortham SOLD STC
-
 4
4
-
 £265,000
£265,000
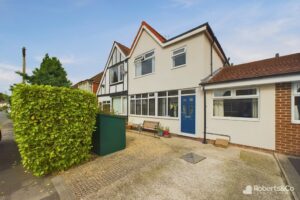
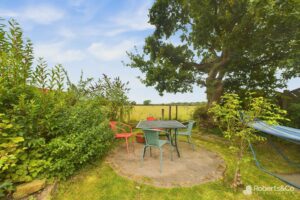
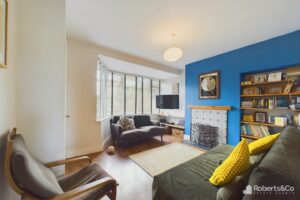
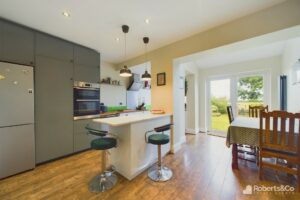
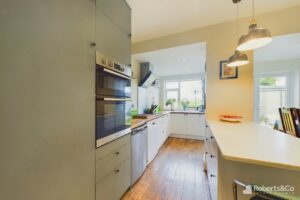
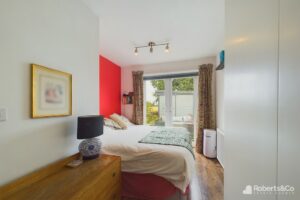
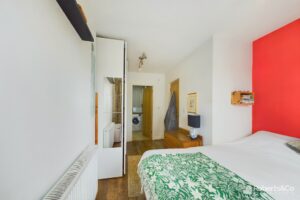
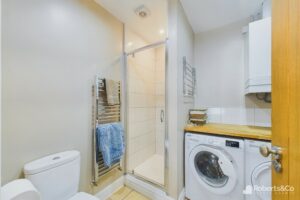
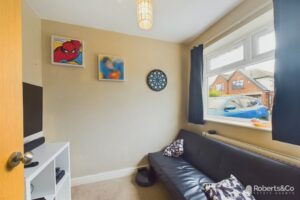
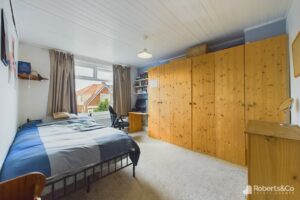
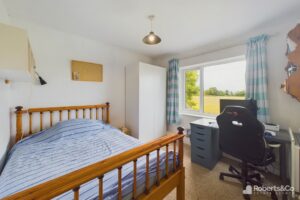
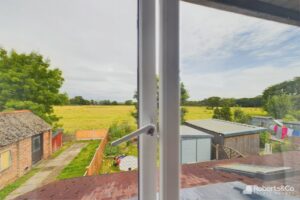
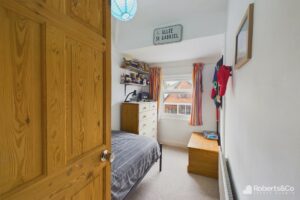
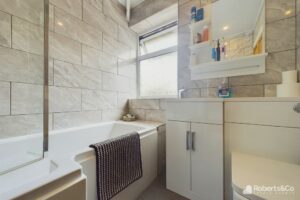
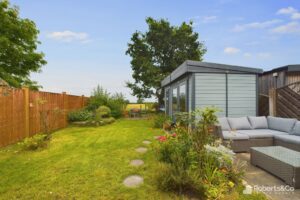
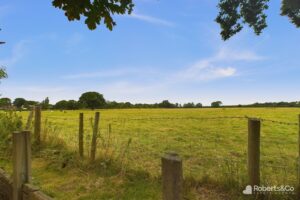
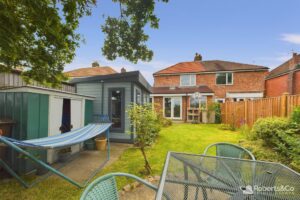
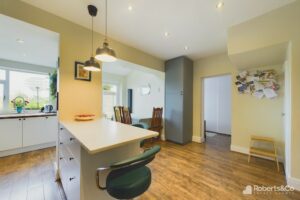
Description
Experience the perfect blend of practicality and style in this spacious 4-bedroom semi-detached home, which boasts a stunning open rear aspect with views over picturesque fields. This charming family residence offers an open-plan dining kitchen area, and two reception rooms, all complemented by a driveway and a private rear garden. Conveniently located near Penwortham centre and within an excellent school catchment area, it's an ideal setting for family life.
The generously sized living room is filled with natural light streaming through the front window, with a feature gas fire creating a cosy and inviting focal point.
The well-appointed kitchen, complete with patio doors leading to the garden, is flooded with natural light, enhancing the seamless connection between indoor and outdoor spaces. It's both stylish and functional, equipped with integrated appliances for culinary enthusiasts and a breakfast bar that adds a touch of sophistication, along with ample space for a dining table and chairs.
A separate front sitting room offers versatility as an office or playroom.
Additionally, the ground floor includes a bedroom with an ensuite, doubling as a utility room.
Upstairs, you'll find three bedrooms and a modern three-piece family bathroom.
The rear garden, with its beautiful views over expansive fields, provides a serene and idyllic backdrop for outdoor living. Whether you're enjoying a morning coffee, dining al fresco, or simply relaxing in the peaceful surroundings, this space is sure to delight. There's also a garden room currently used as a home office, adding to the home's appeal.
HALLWAY
LIVING ROOM 13' 0" x 12' 3" (3.96m x 3.73m)
SITTING ROOM 7' 11" x 6' 9" (2.41m x 2.06m)
GROUND FLOOR BEDROOM 114' 2" x 6' 3" (34.8m x 1.91m)
ENSUITE/UTILITY 6' 11" x 6' 9" (2.11m x 2.06m)
DINING KITCHEN 16' 6" x 15' 10" (5.03m x 4.83m)
LANDING
BEDROOM ONE 12' 5" x 10' 2" (3.78m x 3.1m)
BEDROOM TWO 10' 3" x 10' 4" (3.12m x 3.15m)
BEDROOM THREE 10' 0" x 5' 10" (3.05m x 1.78m)
BATHROOM 5' 9" x 6' 4" (1.75m x 1.93m)
OUTSIDE
GARDEN ROOM 10' 6" x 7' 0" (3.2m x 2.13m)
We are informed this property is Council Tax Band C
For further information please check the Government Website
Whilst we believe the data within these statements to be accurate, any person(s) intending to place an offer and/or purchase the property should satisfy themselves by inspection in person or by a third party as to the validity and accuracy.
Please call 01772 746100 to arrange a viewing on this property now. Our office hours are 9am-5pm Monday to Friday and 9am-4pm Saturday.
Key Features
- Extended Link Semi Detached
- 4 Bedrooms
- 2 Reception Rooms
- Open Plan Family Dining Kitchen
- Ensuite/ Utility Room
- Family Bathroom
- Rear garden over looking fields
- Ample Driveway Parking
- Sought After Location
- Full Property Details in our Brochure * LINK BELOW
Floor Plan
