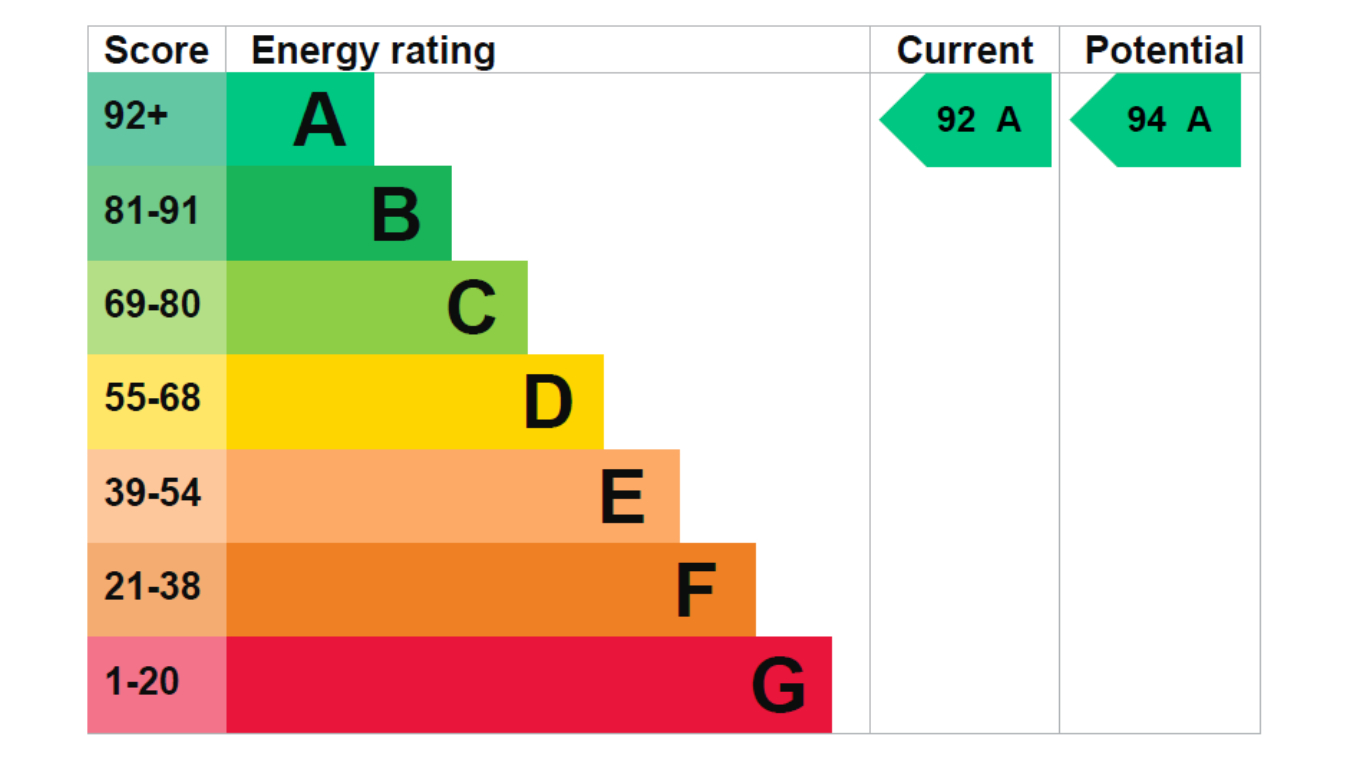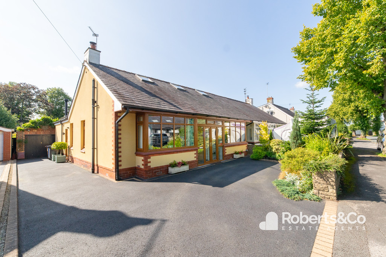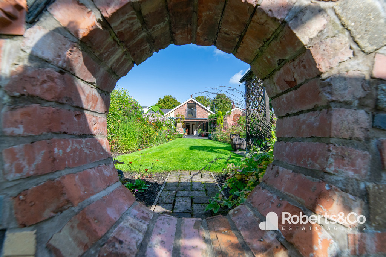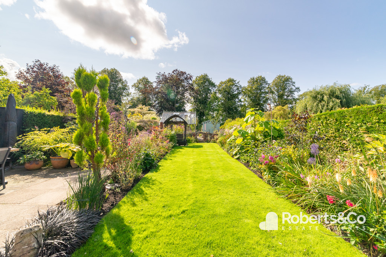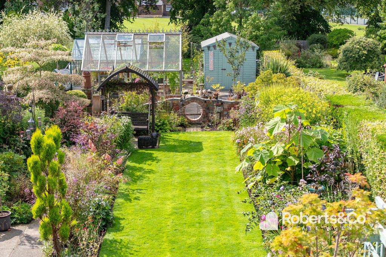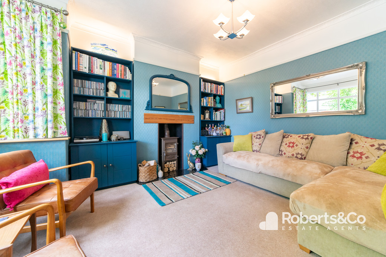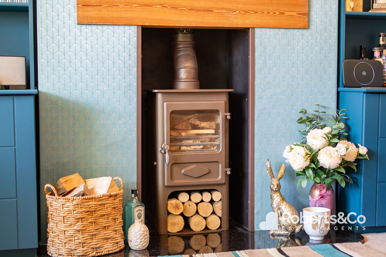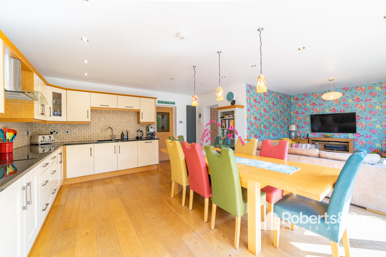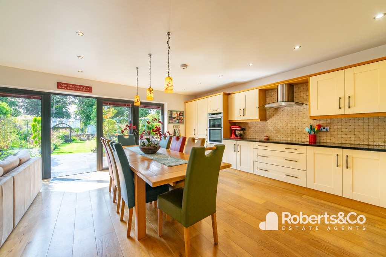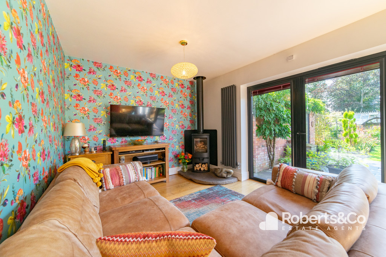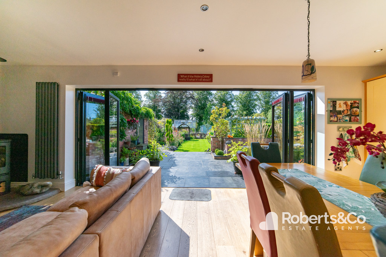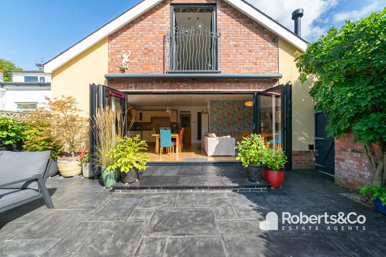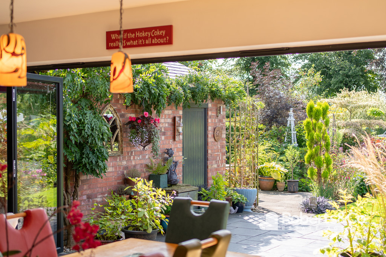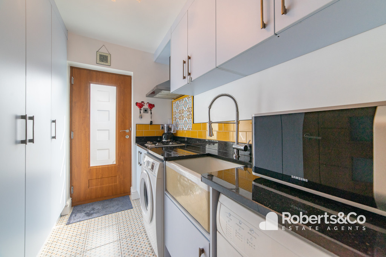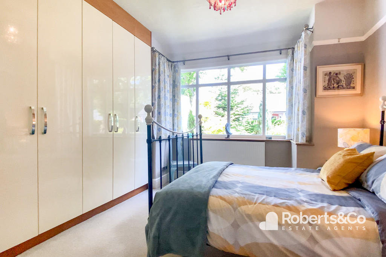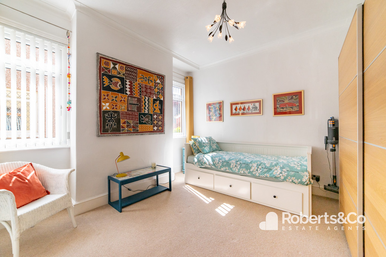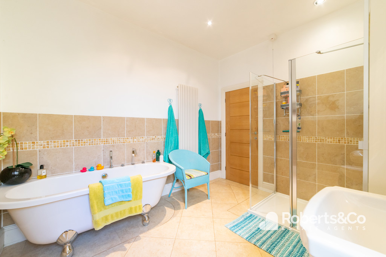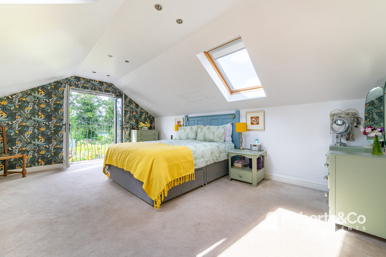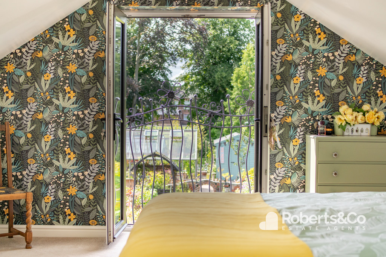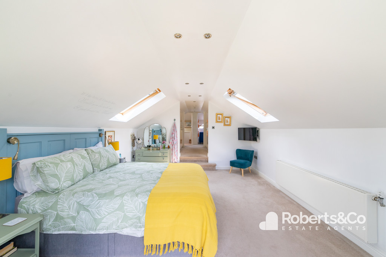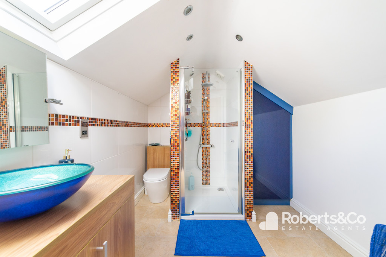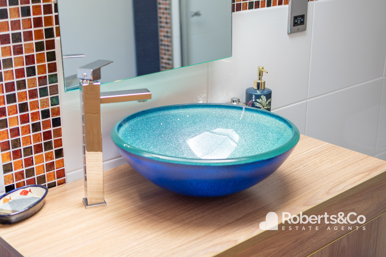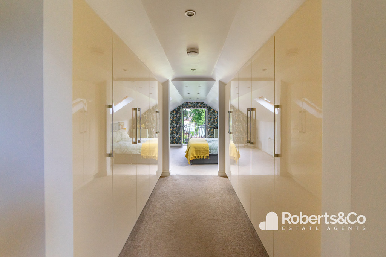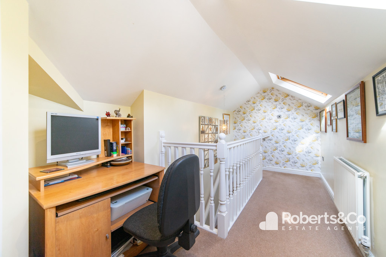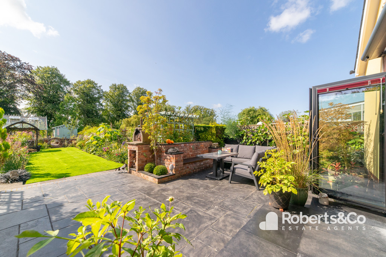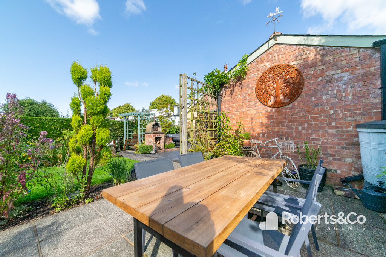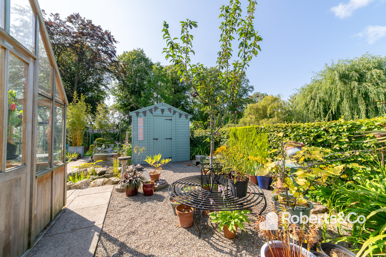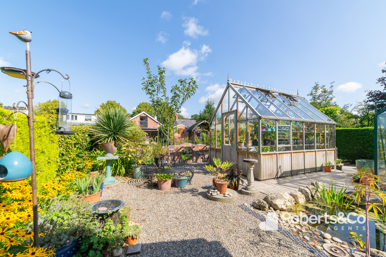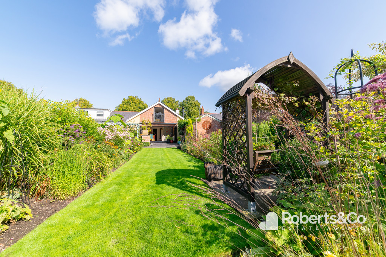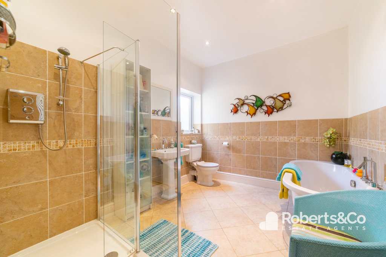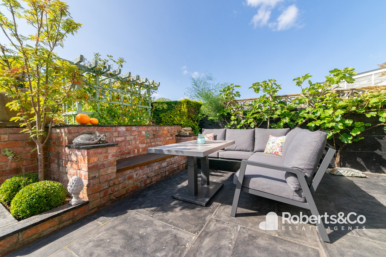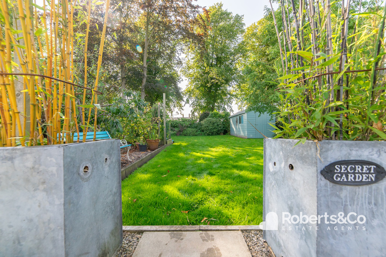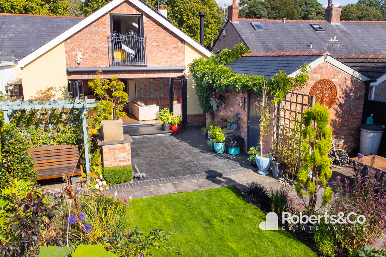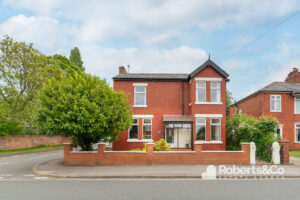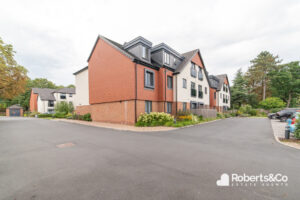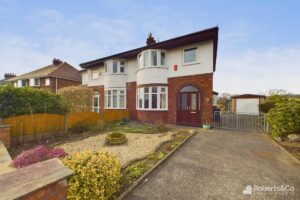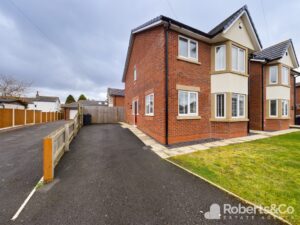Tolsey Drive, Hutton SOLD STC
-
 3
3
-
 £440,000
£440,000
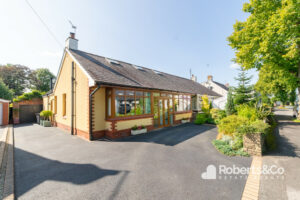
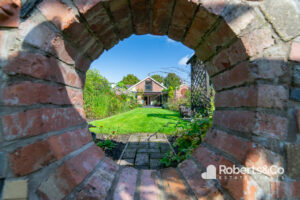
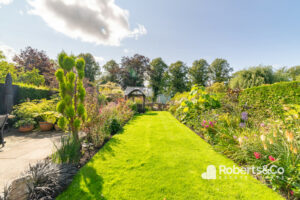
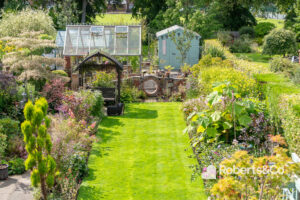
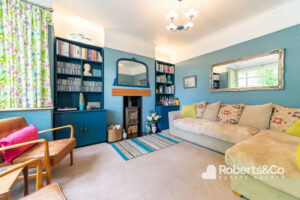
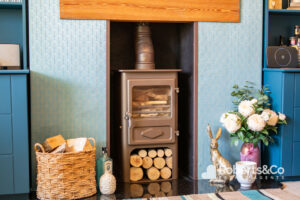
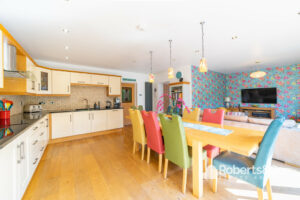
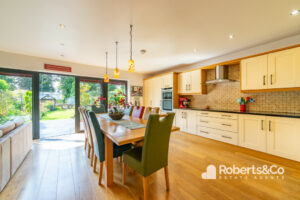
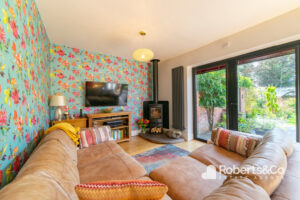
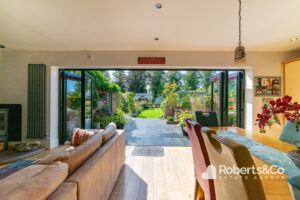
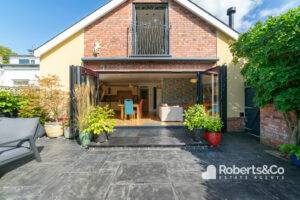
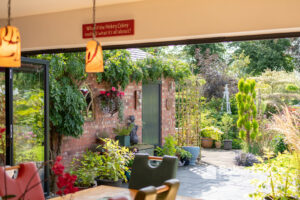
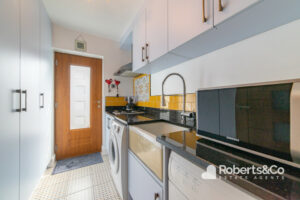
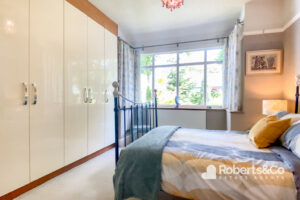
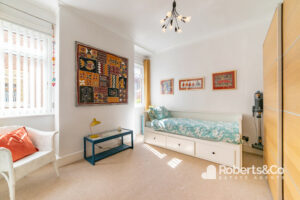
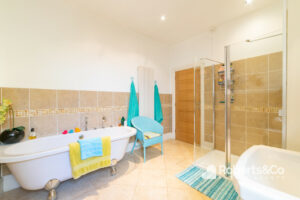
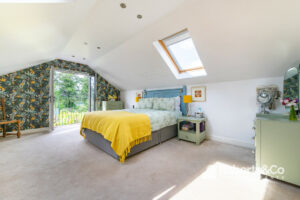
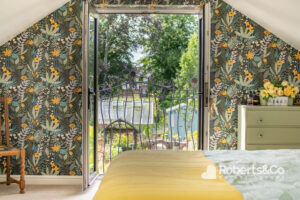
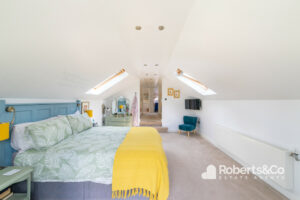
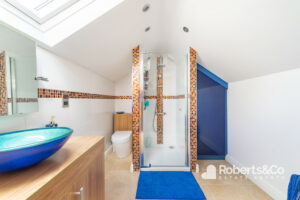
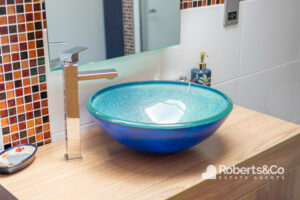
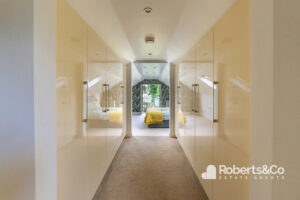
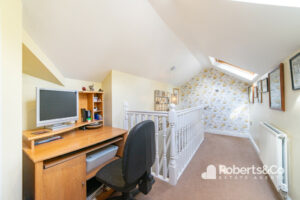
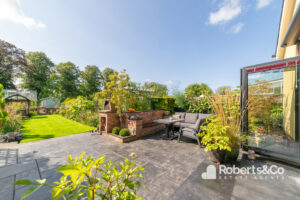
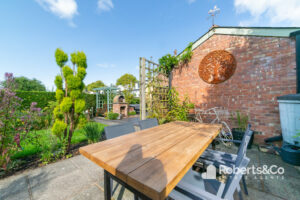
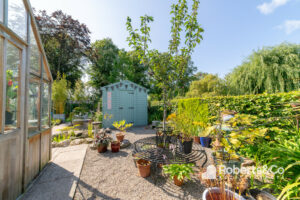
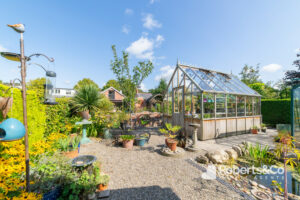
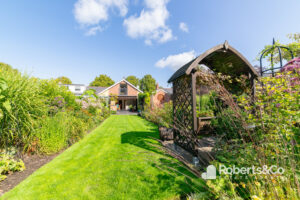
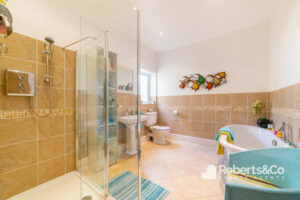
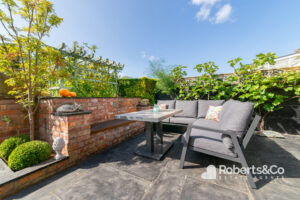
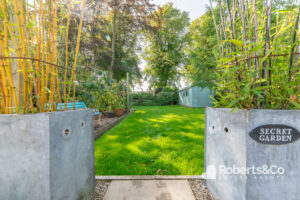
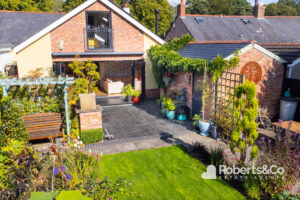
Description
PROPERTY DESCRIPTION This beautifully proportioned three-bedroom house occupies a quiet location in the sought after village of Hutton and has been lovingly updated by the current owners to create a charming and tastefully decorated home fit for the rigours of family life.
Generously set back off this tree lined area of Tolsey Drive, a generous driveway sits at the front of the property and provides space for off-street parking. The front door opens into a spacious porch with ample space to tidy away coats, shoes and mucky boots.
Downstairs, the main living room is spacious and airy, yet warm and inviting; a handsome log-burning stove, and feature beam fireplace centres the room with built in shelving and cabinetry lining the walls either side, ready to line with books and family photos.
The kitchen-dining area is the true heart of the home, boasting Bi fold doors that offer breath taking views of the garden. With space for a cosy sofa, it is an ideal spot for relaxation. The kitchen features cream shaker style cabinets with Granite worktops, double electric oven, and induction hob blending traditional charm with modern convenience. There is an integrated fridge and dishwasher in the kitchen, as well the adjoining utility room.
Off the hallway you'll find two double bedrooms both are excellent sizes, and the family bathroom. The bathroom is a masterpiece of elegance, featuring a charming clawfoot bath as its centrepiece. This vintage-inspired freestanding tub is a nod to classic design, inviting you to soak away your cares in a haven of tranquillity. A walk in shower cubicle, WC and pedestal sink.
Upstairs, a spacious landing adorned with natural light flooding in from the Velux windows. There is plenty of space here for an office. A shower room and a corridor of fitted wardrobes that lead you to the main bedroom. The bedroom has a Juliet balcony with stunning views of the garden. Imagine waking up to this every morning.
The West facing garden is wonderfully mature and secluded, a perfect green oasis from busy day-to-day life. Doors from the kitchen lead out to a large paved area which is the perfect spot for outdoor dining and beyond this lies an area laid to lawn, surrounded by established planting and trees that shelter and provide a beautiful sense of seclusion.
The gardens' extraordinary beauty earned them a spot in Lancashire Life's 2019 feature.
Indulge in the elegance, relish in the sophistication - this home is your canvas for a life well-lived.
LOCAL INFORMATION Hutton is a village in Lancashire and is located 3 miles southwest of Preston. The village is by passed by the A59 Preston to Liverpool, which gives the village good connections with Preston and Southport. Surrounded by superb local schools, supermarkets, and amenities.
PORCH
HALLWAY
LIVING ROOM 13' 9" x 12' 1" (4.19m x 3.68m)
OPEN PLAN FAMILY KITCHEN DINER 17' 5" x 25' 0" (5.31m x 7.62m)
UTILITY ROOM 5' 0" x 8' 9" (1.52m x 2.67m)
BEDROOM TWO 13' 9" x 10' 2" (4.19m x 3.1m)
BEDROOM THREE 11' 10" x 12' 1" (3.61m x 3.68m)
FOUR PIECE BATHROOM 8' 8" x 10' 9" (2.64m x 3.28m)
LANDING
BEDROOM ONE 17' 5" x 12' 6" (5.31m x 3.81m)
DRESSING AREA 12' 5" x 3' 11" (3.78m x 1.19m)
SHOWER ROOM 7' 6" x 11' 3" (2.29m x 3.43m)
OUTSIDE
GARAGE 15' 11" x 9' 0" (4.85m x 2.74m)
We are informed this property is Council Tax Band C
For further information please check the Government Website
Whilst we believe the data within these statements to be accurate, any person(s) intending to place an offer and/or purchase the property should satisfy themselves by inspection in person or by a third party as to the validity and accuracy.
Please call 01772 746100 to arrange a viewing on this property now. Our office hours are 9am-5pm Monday to Friday and 9am-4pm Saturday.
Key Features
- Beautifully Appointed 3 Bedroom Home
- Stunning West Facing Garden
- Open Plan Family Dining Kitchen
- 2 Bathrooms
- Living Room
- Main Bedroom with Juliet Balcony & Dressing Area
- Utility Room
- Detached Garage & Driveway Parking
- Full Property Details in our Brochure * LINK BELOW
Floor Plan
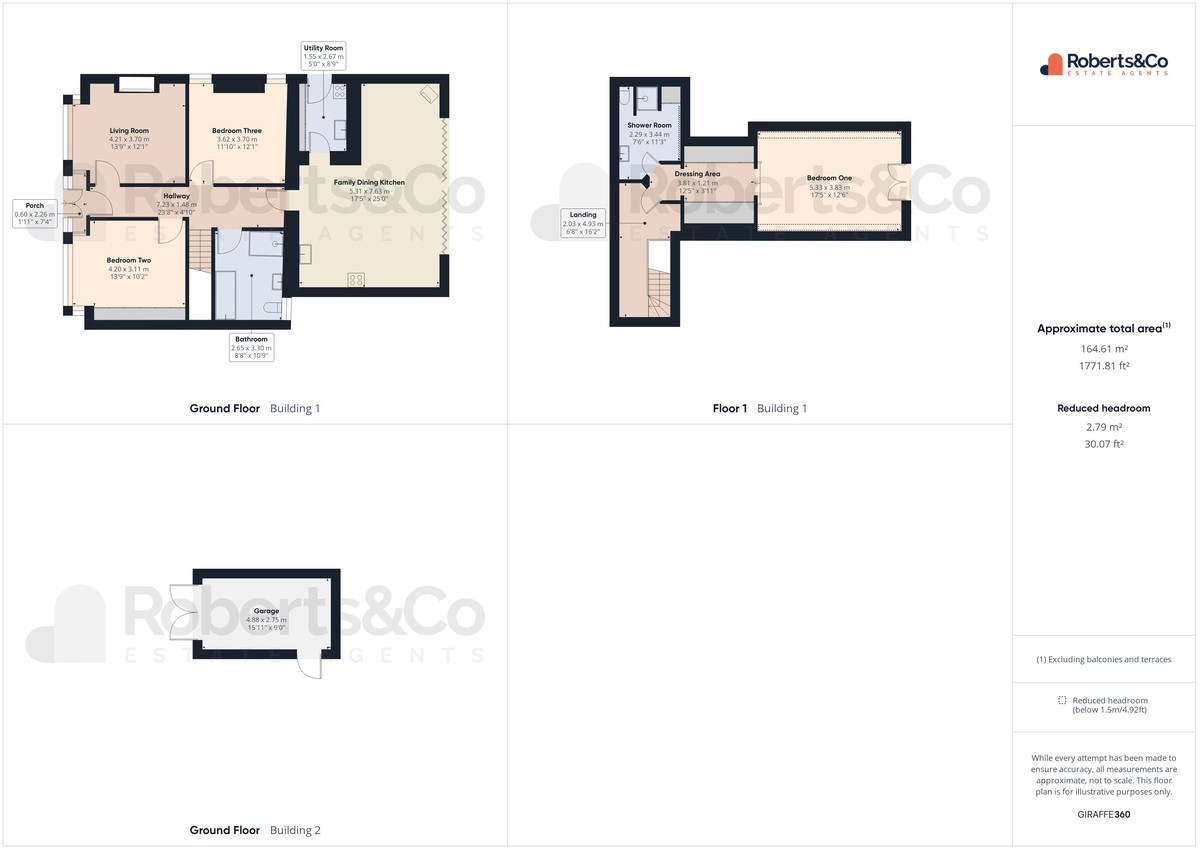
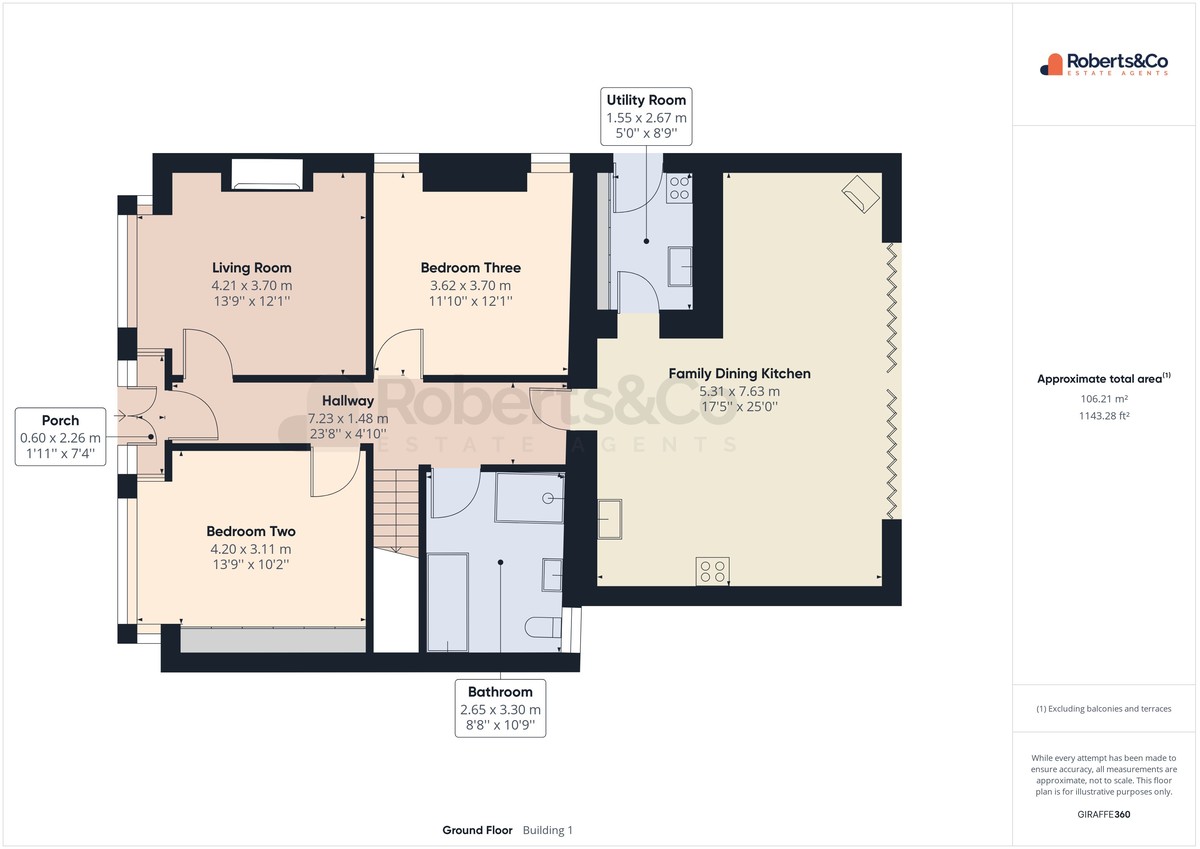
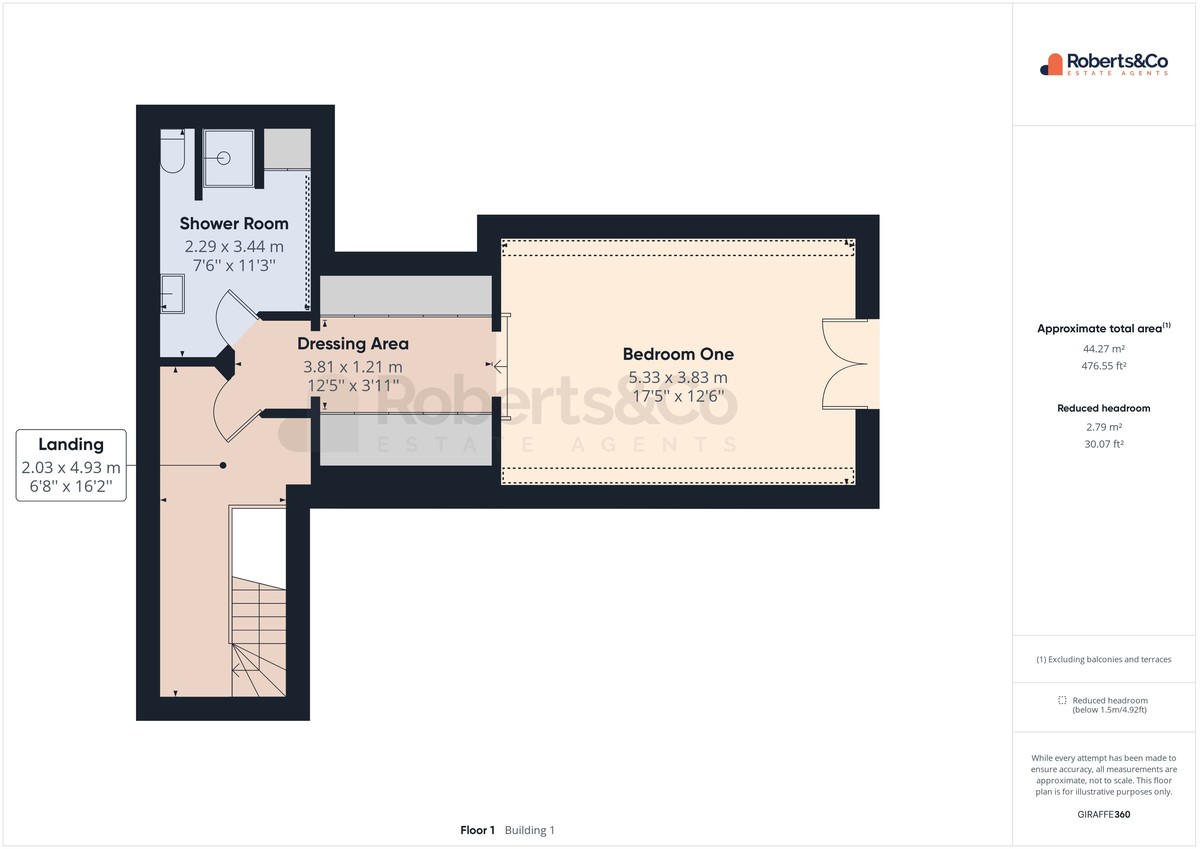
Location
EPC
