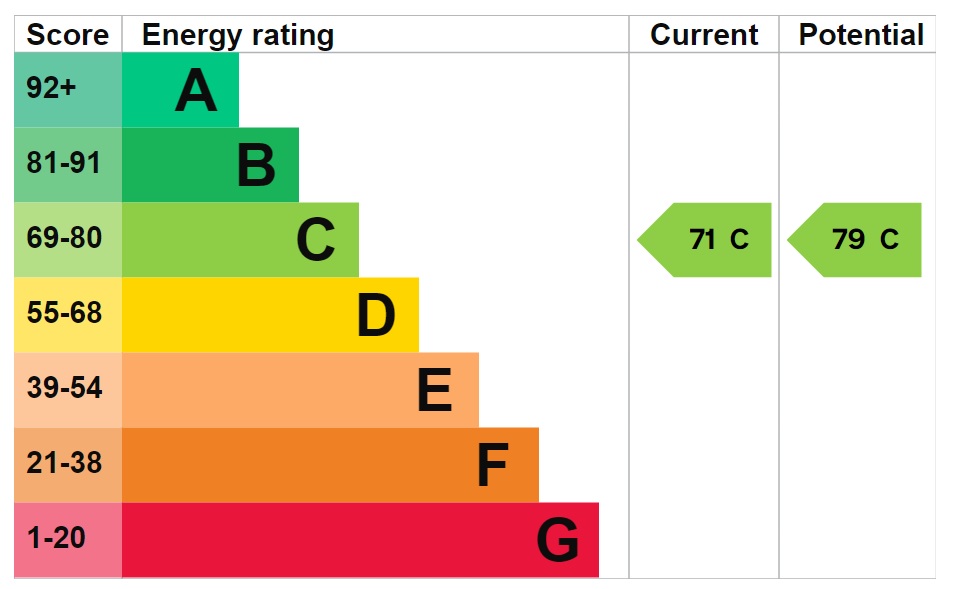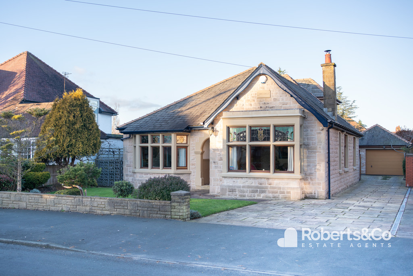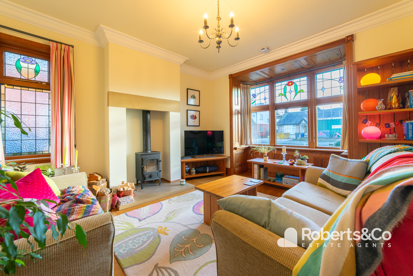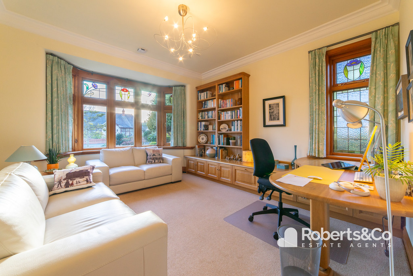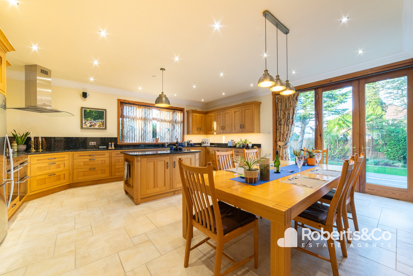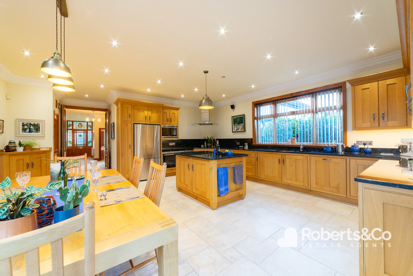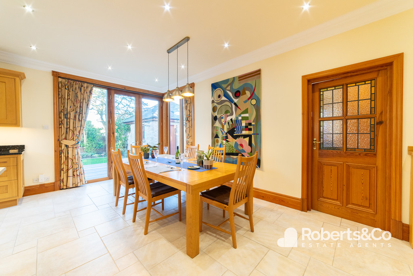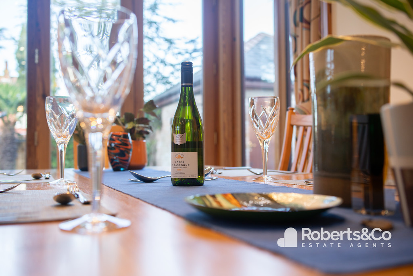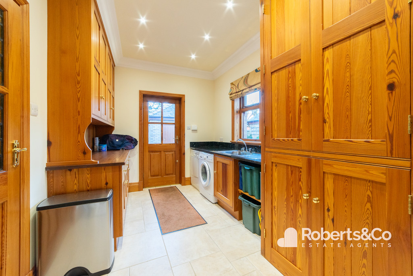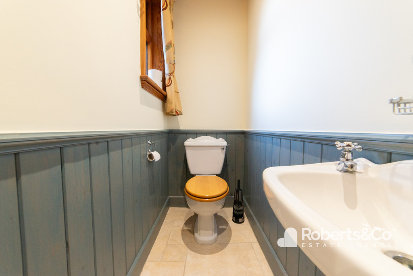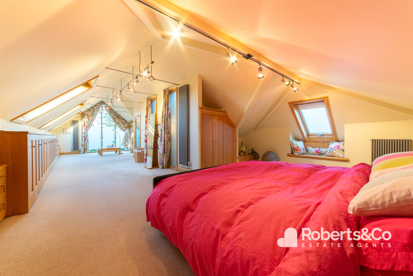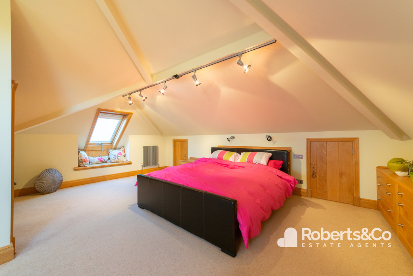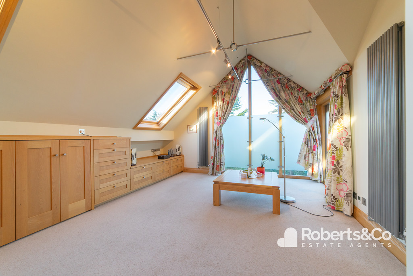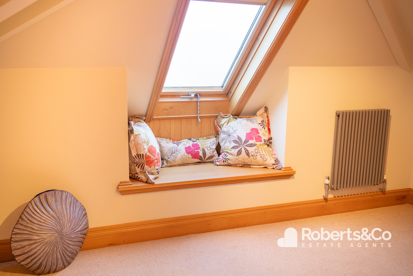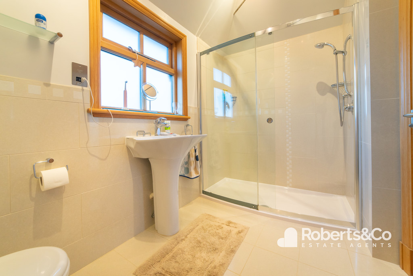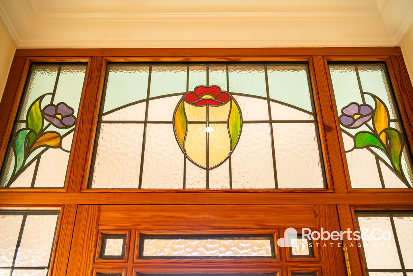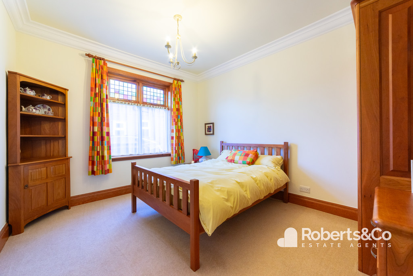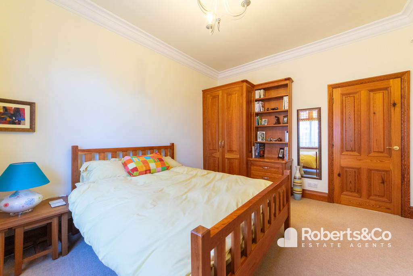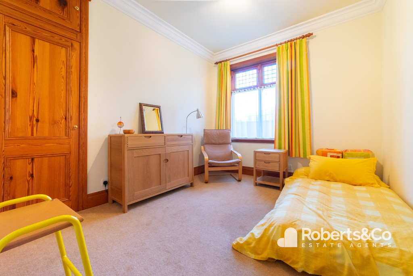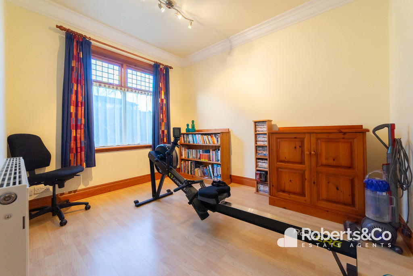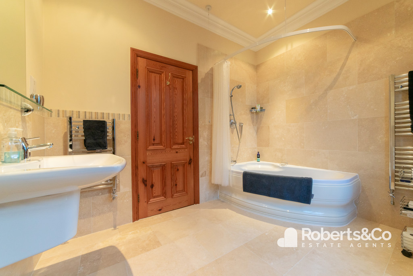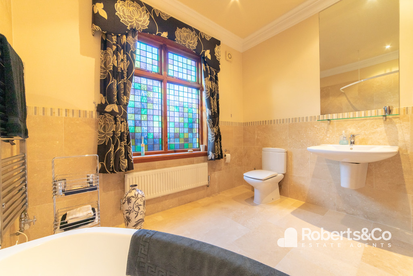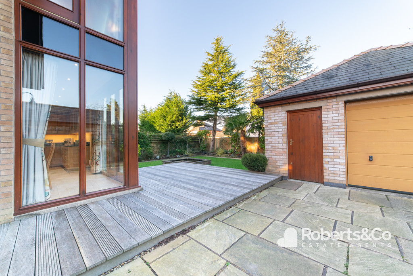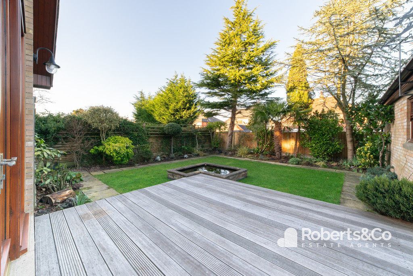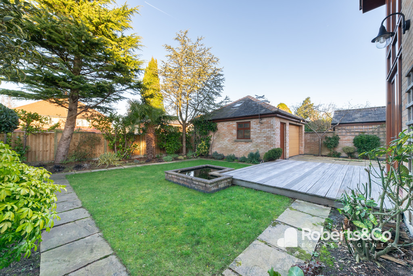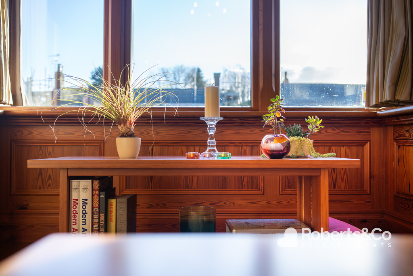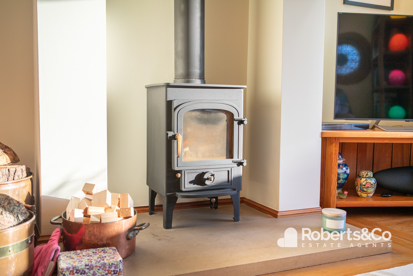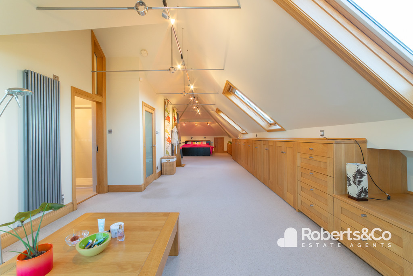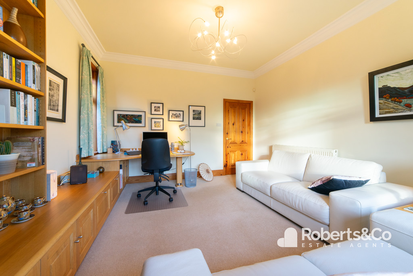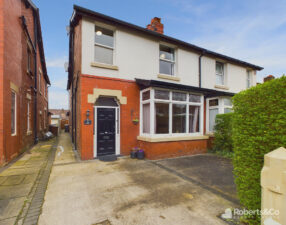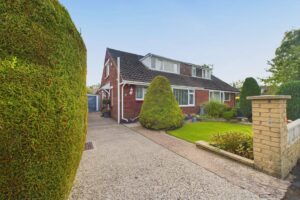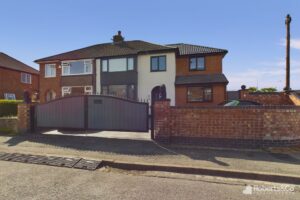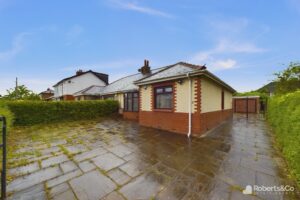Kingsway, Penwortham
-
 4
4
-
 £630,000
£630,000
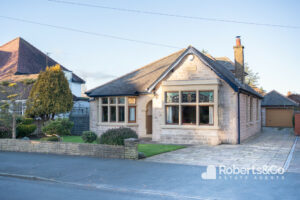
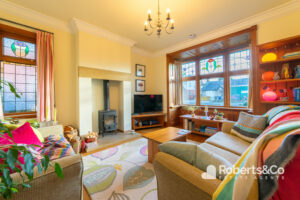
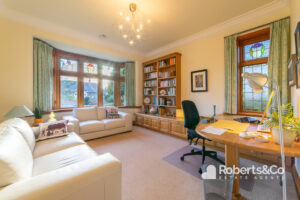
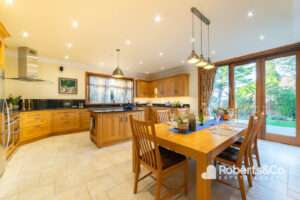
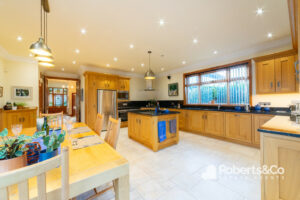
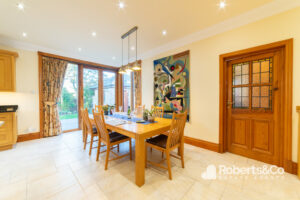
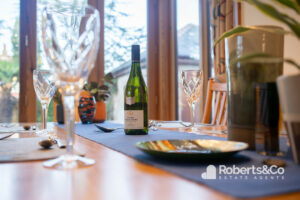
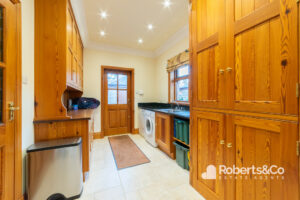
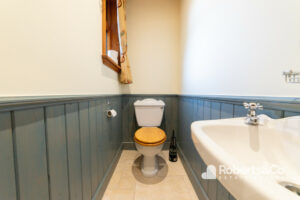
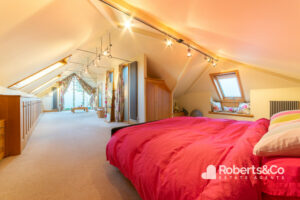
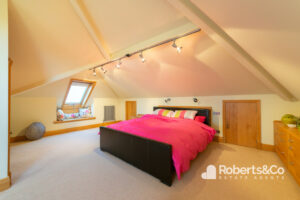
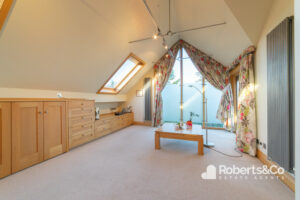
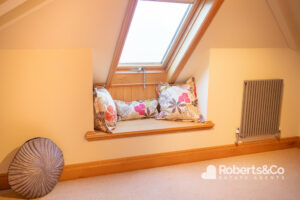
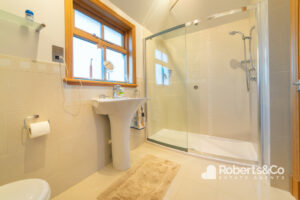
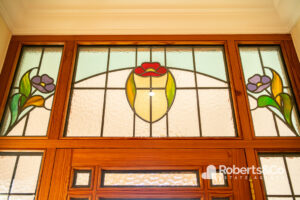
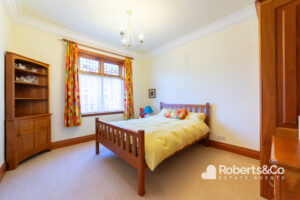
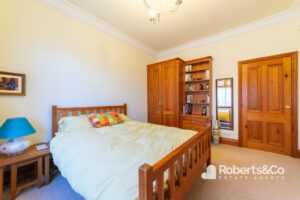
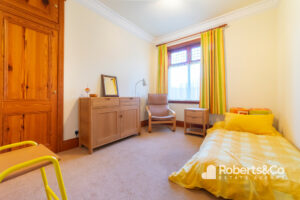
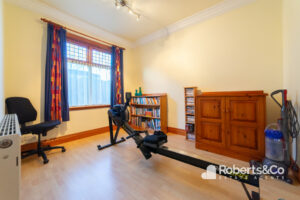
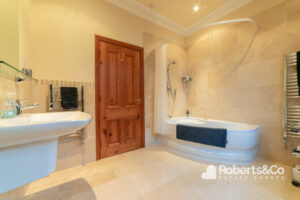
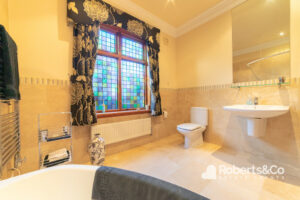
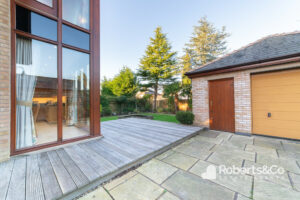
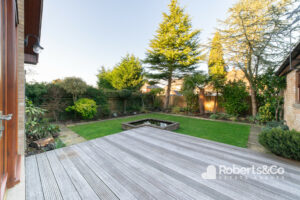
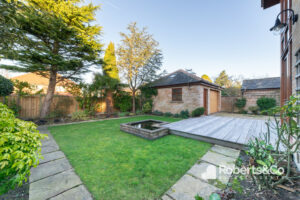
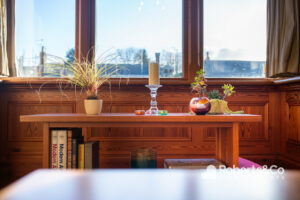
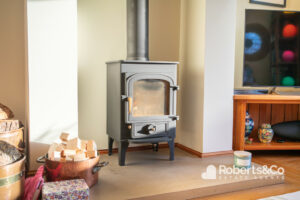
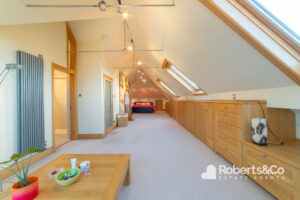
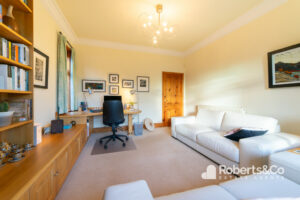
Description
As you approach this charming four-bedroom home, you'll be greeted by a generously sized driveway, with the additional benefit of a detached double garage, ensuring ample parking space for both you and your guests.
Step into the light and inviting hallway, and you're instantly embraced by a feeling of warmth and openness. Notably, the property showcases bespoke joinery throughout, exuding elegance and timeless appeal.
The focal point of the front living room is the enchanting wood-burning stove, casting a warm and inviting glow that embraces the space. Additionally, the room offers delightful views of the garden through encased leaded lights, faithful to the original 1920's building.
The second reception room with neutral-tone carpet, neutral colours and a picture window with views over the garden has ample space for a variety of furniture and has been fitted as a beautiful office space, bathed in sunlight.
The kitchen displays exquisite handcrafted wooden fitted cabinets paired with contrasting black granite countertops, offering abundant counter space and storage. Seamless connectivity to the dining area makes it an optimal setting for shared meals with family and friends, enhanced by the added comfort of underfloor heating.
The ground floor includes three bedrooms, and the adjacent bathroom features a modern white suite, enhancing the welcoming atmosphere for guests.
Additionally, a WC, and utility space, equipped with underfloor heating, both contribute to the overall convenience.
Heading upstairs, a remarkable feature awaits - a splendid principal bedroom suite boasting a glazed elevation. This generously proportioned space includes a private dressing area, plentiful carefully crafted fitted wardrobes, and an ensuite bathroom, creating a luxurious and comfortable retreat within the residence.
The outdoor space benefits from thoughtful design, featuring a stepped garden layout. From the lower lawn area with pond, to the decking patio, perfect for al fresco dining, the garden offers a retreat for relaxation and enjoyment.
Situated within a 5-minute walk from the village centre, offering convenient access to transportation and local amenities. Penwortham, a short 10-minute drive will take you to Preston station and city centre.
LOCAL INFORMATION PENWORTHAM is a town in South Ribble, Lancashire. Situated on the South Bank of the River Ribble, where a vibrant community with an abundance of shops, cafes, diverse eateries and trendy wine bars, are conveniently on hand. Excellent catchment area for primary and secondary schools. Preston city centre is no more than a mile away, easy access to the motorway network with the Lake District, Manchester and Liverpool being only an hour's drive. Fantastic walks, parks and cycleways are also easily accessed within minutes of the area.
ENTRANCE HALL
LIVING ROOM 15 ' 11" x 13' 0" (4.85m x 3.96m)
RECEPTION ROOM 14' 7" x 12' 8" (4.44m x 3.86m)
DINING KITCHEN 19' 9" x 19' 1" (6.02m x 5.82m)
UTILITY ROOM 13' 7" x 8' 4" (4.14m x 2.54m)
GROUND FLOOR WC
LANDING
FIRST FLOOR BEDROOM 12' 9" x 21' 2" (3.89m x 6.45m)
DRESSING AREA 30' 1" x 14' 7" (9.17m x 4.44m)
ENSUITE 9' 11" x 6' 1" (3.02m x 1.85m)
BEDROOM TWO 10' 9" x 12' 11" (3.28m x 3.94m)
BEDROOM THREE 9' 6" x 11' 1" (2.9m x 3.38m)
BEDROOM FOUR 9' 3" x 11' 6" (2.82m x 3.51m)
GROUND FLOOR BATHROOM 9' 9" x 8' 1" (2.97m x 2.46m)
OUTSIDE
GARAGE 18' 11" x 16' 10" (5.77m x 5.13m)
We are informed this property is Council Tax Band E
For further information please check the Government Website
Whilst we believe the data within these statements to be accurate, any person(s) intending to place an offer and/or purchase the property should satisfy themselves by inspection in person or by a third party as to the validity and accuracy.
Please call 01772 746100 to arrange a viewing on this property now. Our office hours are 9am-5pm Monday to Friday and 9am-4pm Saturday.
Key Features
- 4 Bedroom Detached Bungalow
- Walking Distance to Penwortham Centre
- Immaculately Presented
- 2 Reception Rooms
- Fantastic Principle Suite
- Hand Crafted Wooden Kitchen
- Utility room & WC
- 2 Bathrooms
- Driveway & Double Garage
- Full Property Details in our Brochure * LINK BELOW
Floor Plan
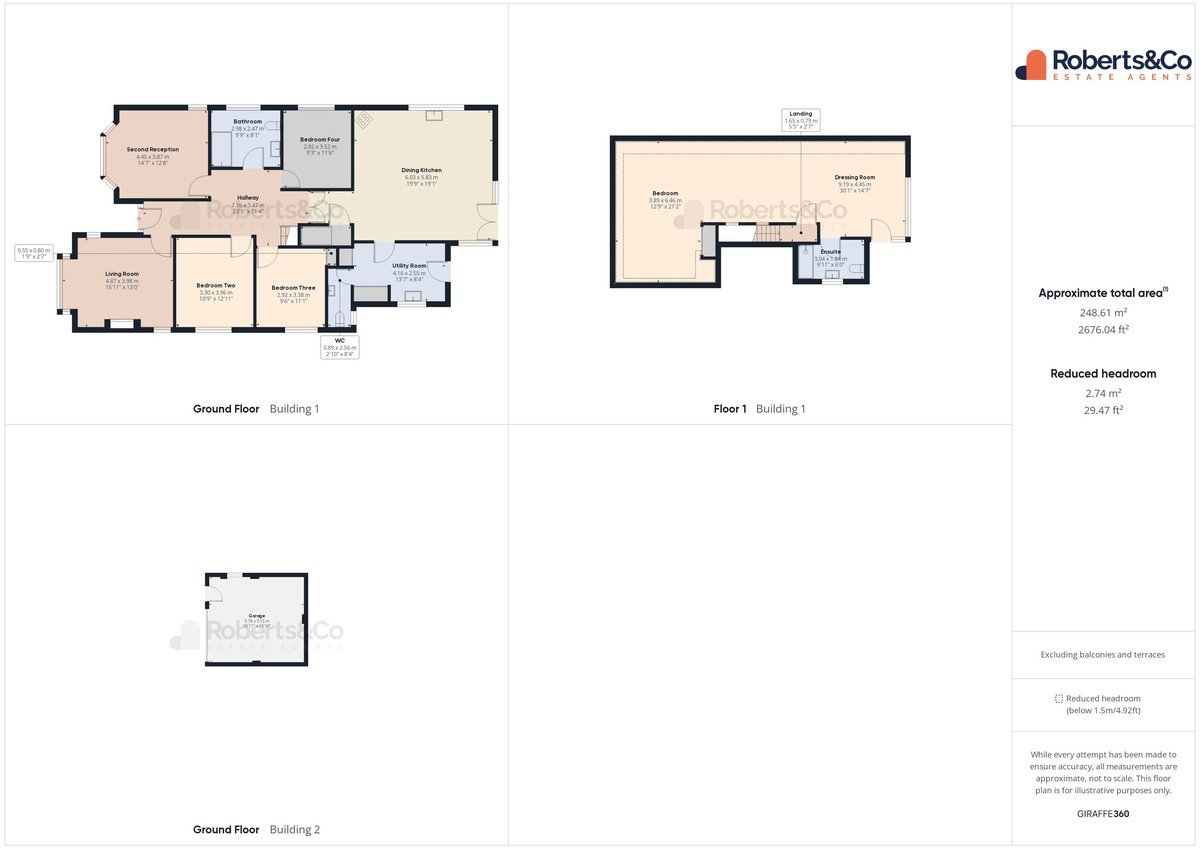
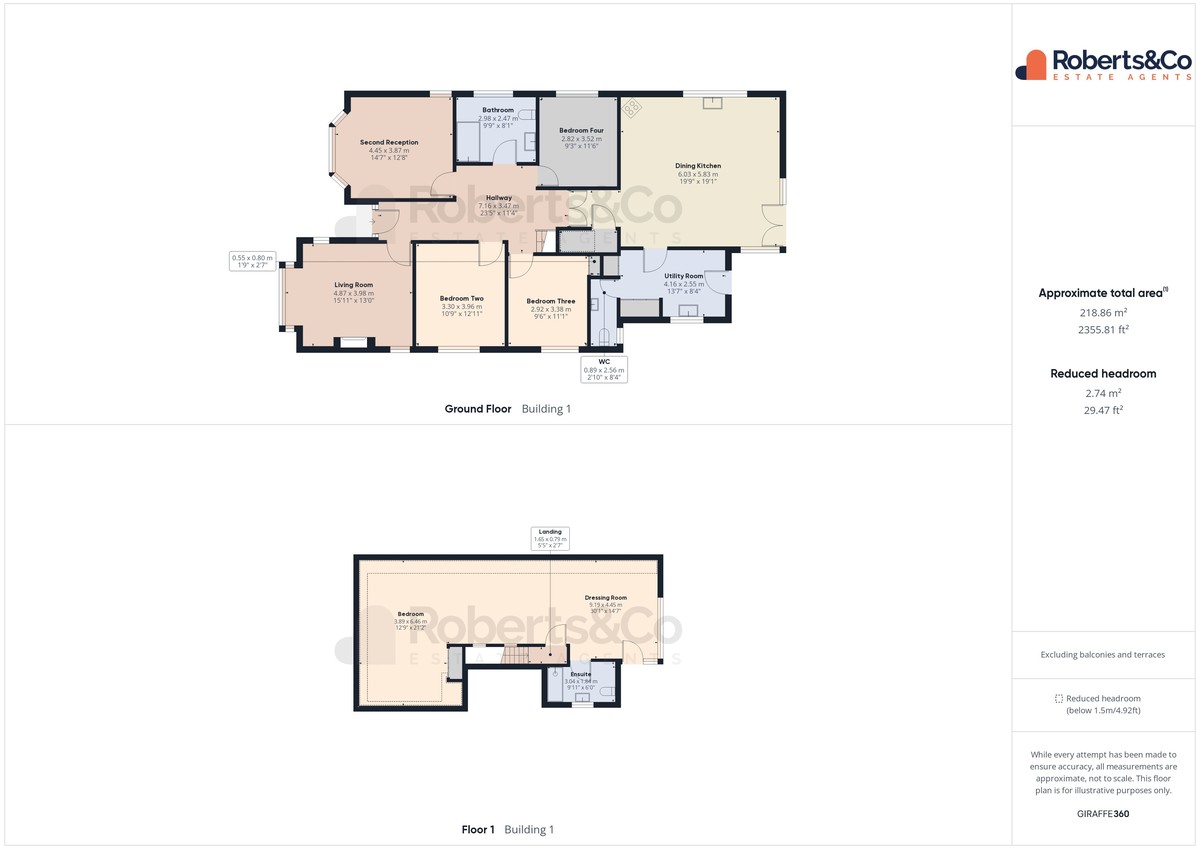
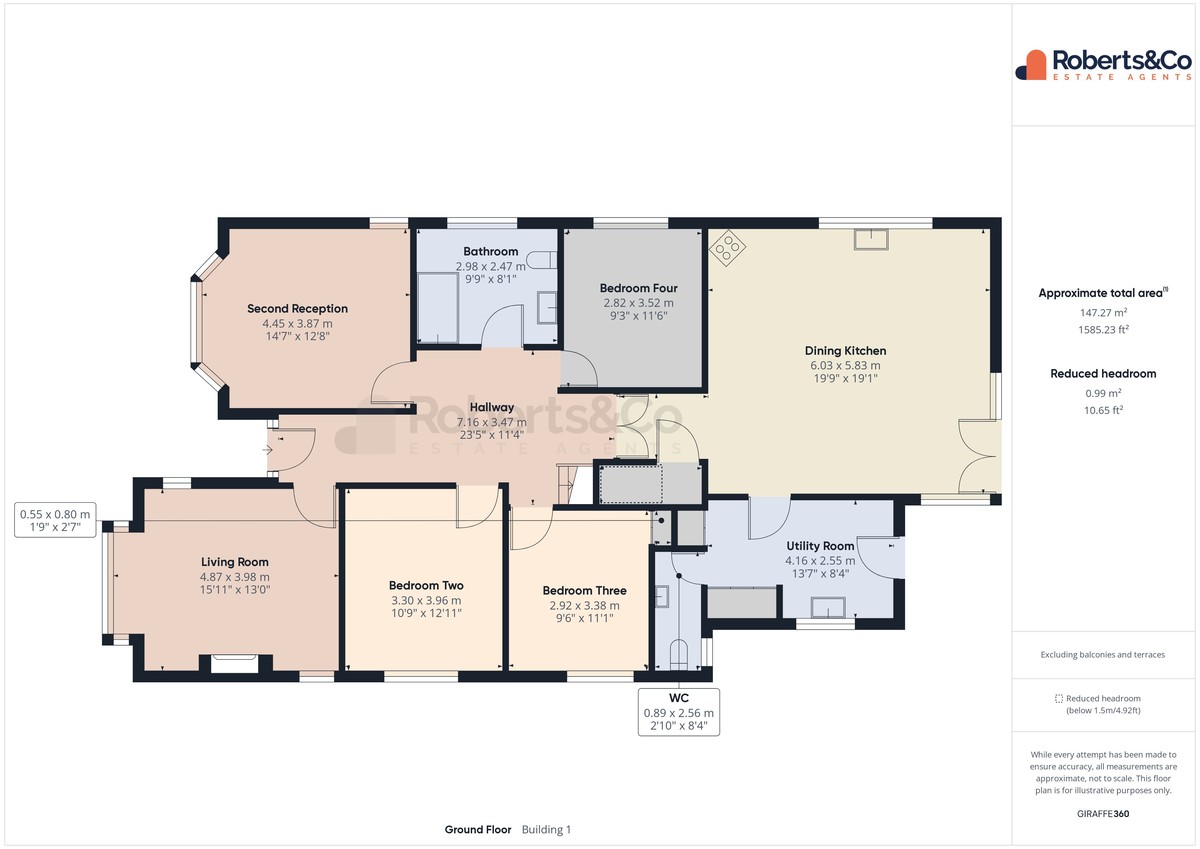
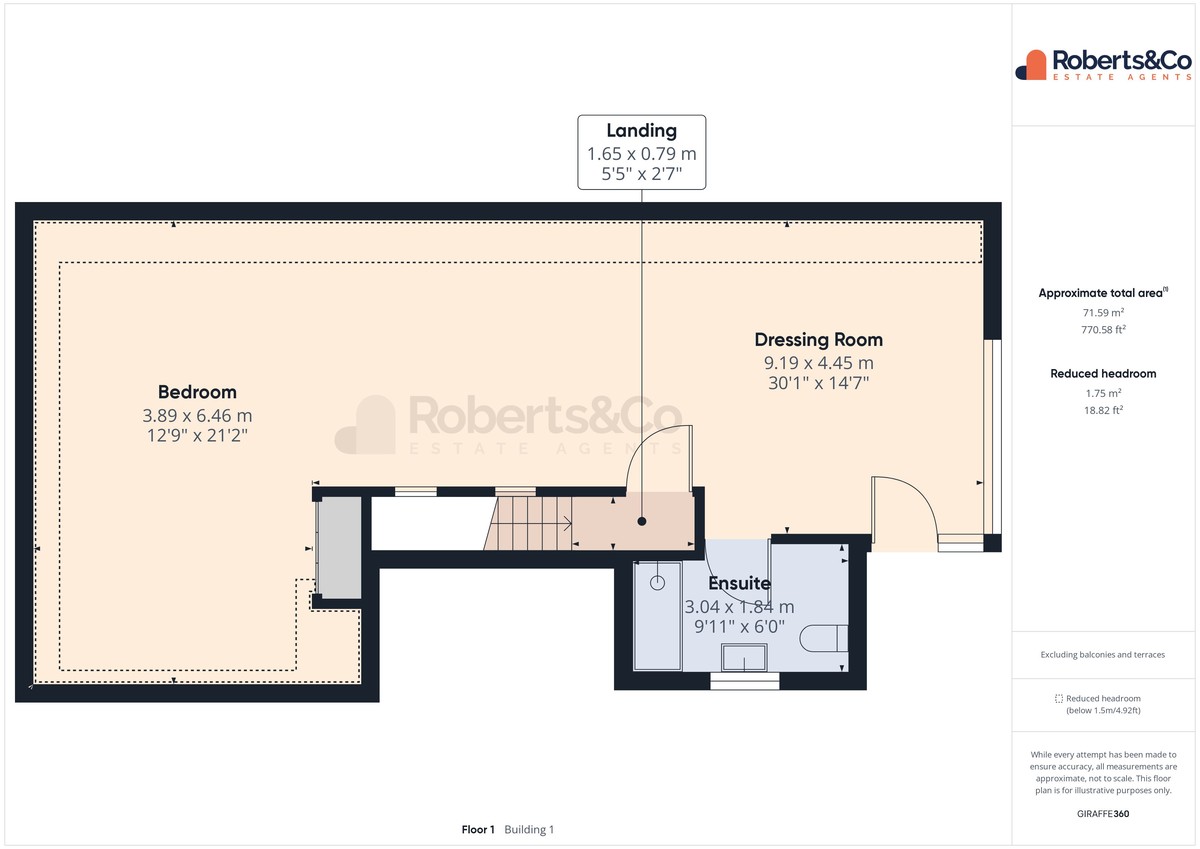
Location
EPC
