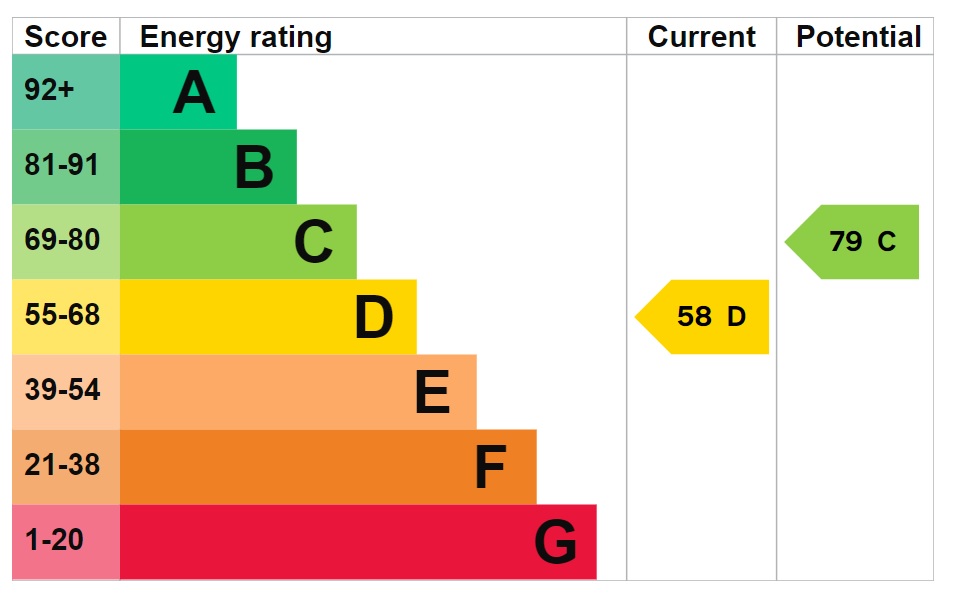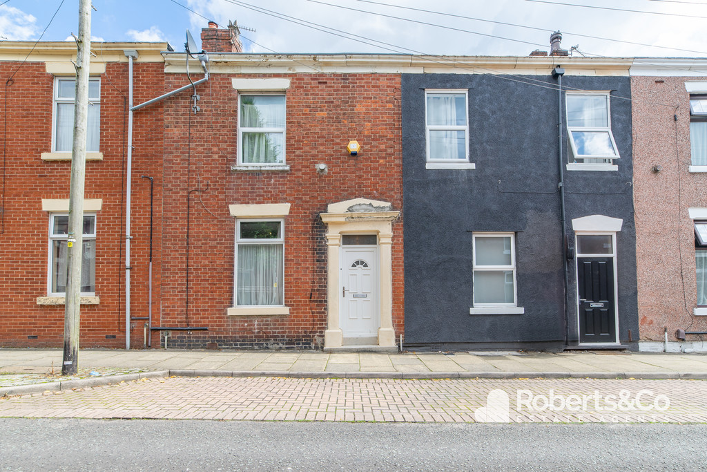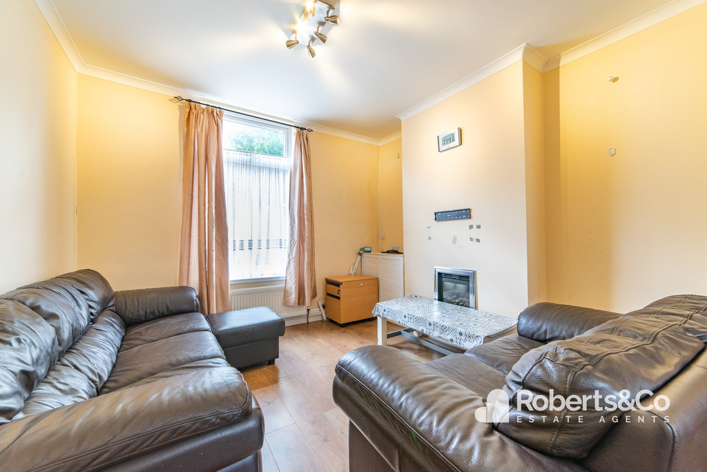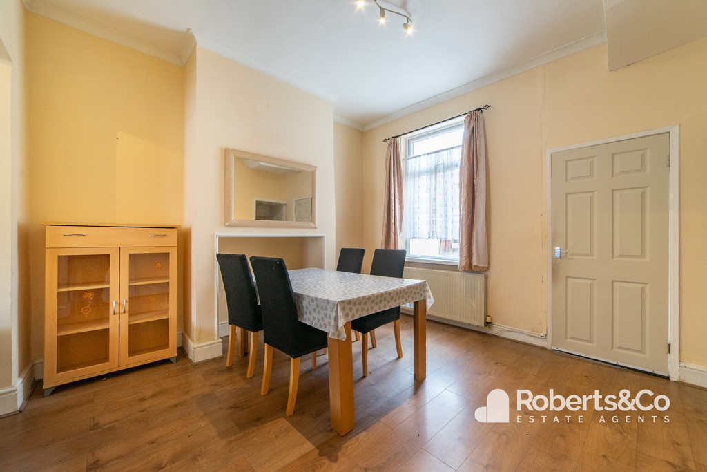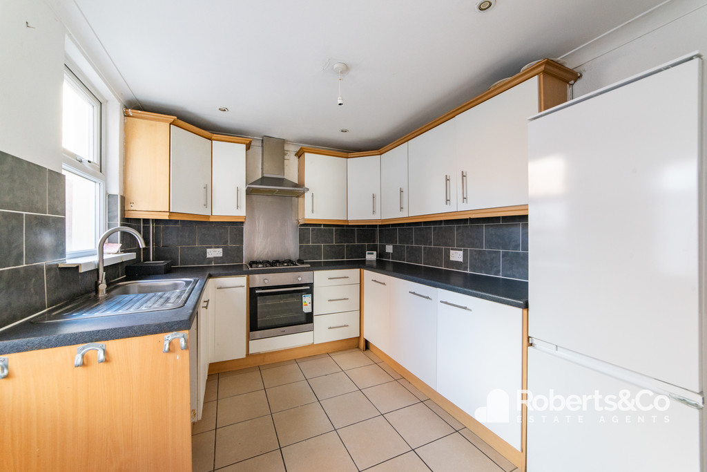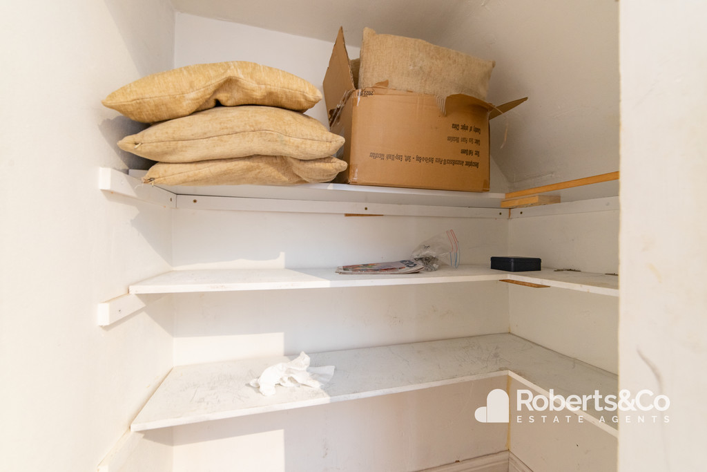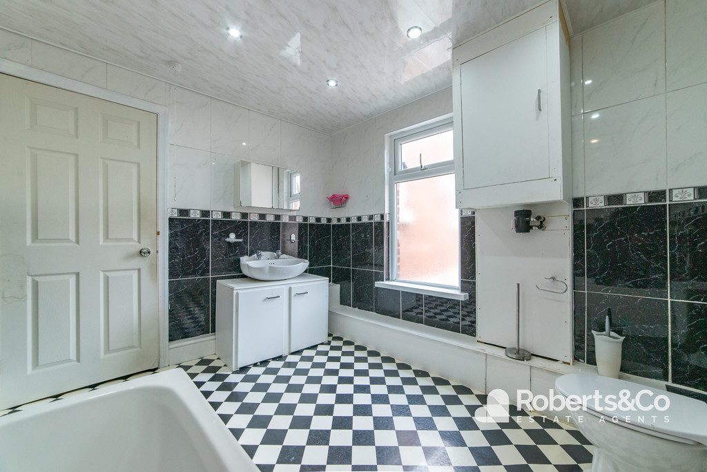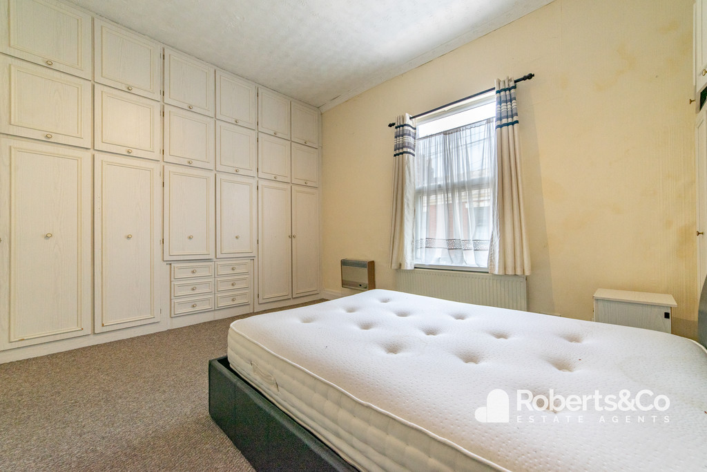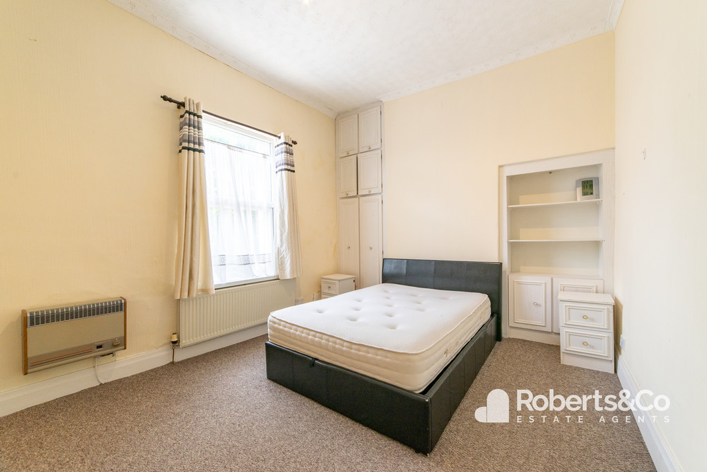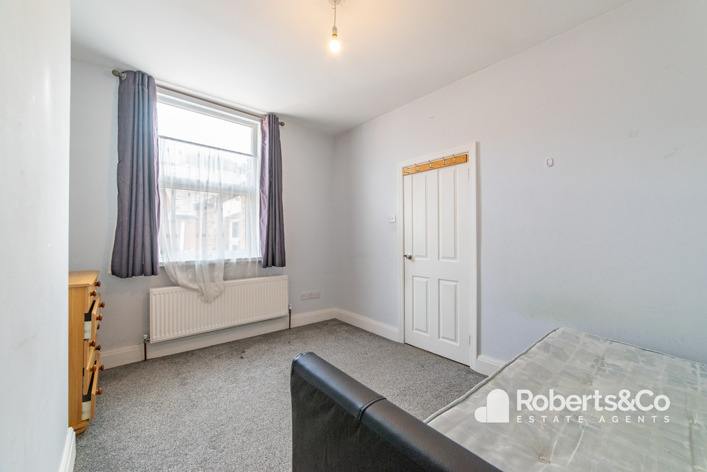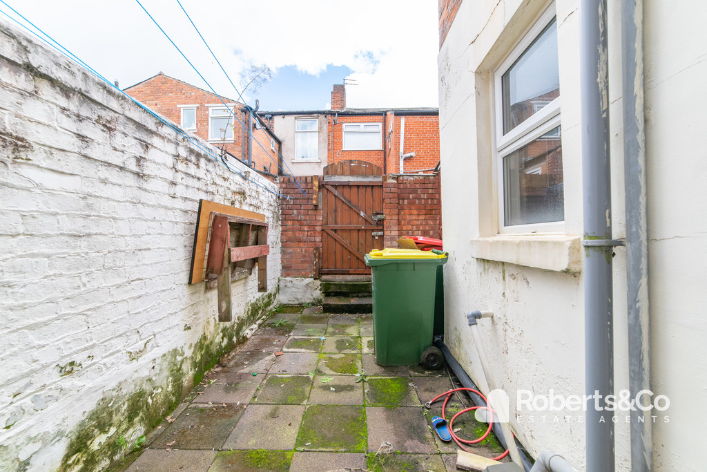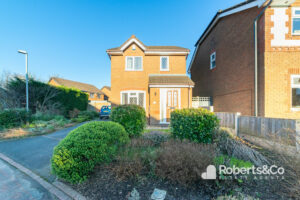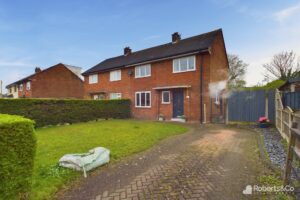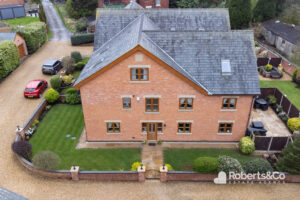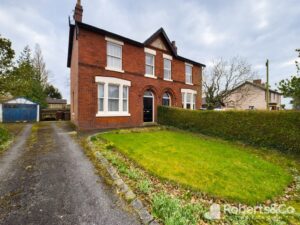Lauderdale Street, Preston SOLD STC
-
 2
2
-
 £124,950
£124,950
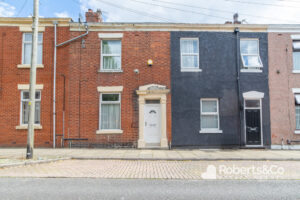
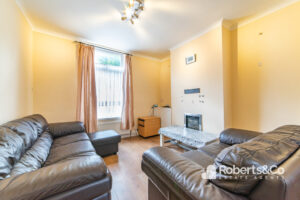
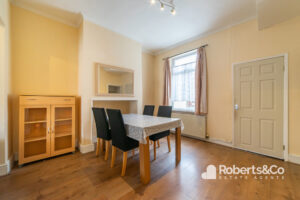
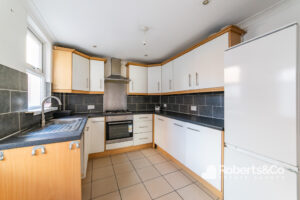
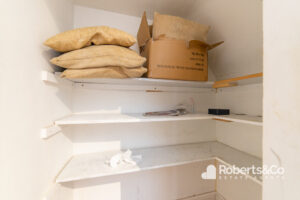
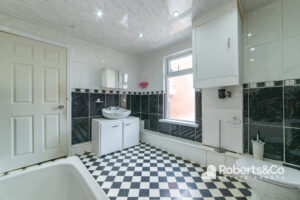
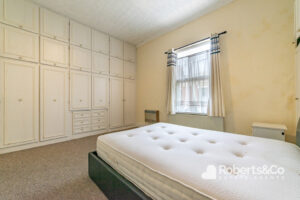
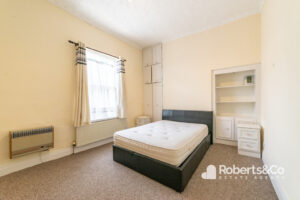
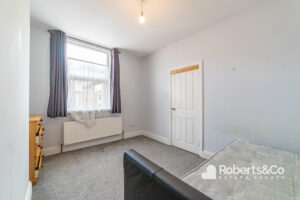
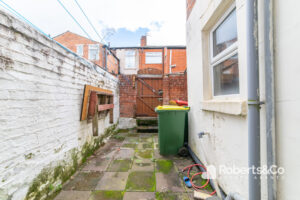
Description
PROPERTY DESCRIPTION Conveniently located close to Preston Train Station, the city's local amenities, and Avenham and Miller Parks, providing attractive local walks.
We have a fantastic investment opportunity or first time home for sale. The property is laid out in a traditional way with a vestibule, lounge, dining room, and kitchen to the ground floor. To the first floor there are two bedrooms and family bathroom.
The kitchen has tiled flooring, range of wall and base units with work surfaces over, a four ring gas hob with electric oven, stainless steel sink/drainer, plumbing for a washing machine or dishwasher, space for a fridge/freezer, and a door leading out to the rear yard.
The two reception rooms are currently open but could easily been split again. With windows at either end flooding the room with light.
There are two double bedrooms and large family bathroom to the first floor. The main bedroom has a great range of fitted furniture.
Outside, to the front parking is available, and an enclosed yard at the back. The property is offered with no onward chain.
LOCAL INFORMATION PRESTON CITY CENTRE is a city on the north bank of the River Ribble, Lancashire. The city's main high streets are Fishergate and Friargate which offer shops, bars and restaurants with many more tucked away down the side streets. Ideally placed for access to four motorways, the West Coast rail main line and three international airports. Also offering 'The Guild Wheel' which is great for walking and cycling. With paths that run through Avenham and Miller Parks, beside the River Ribble.
ENTRANCE HALL * UPVC door * Carpet flooring * Ceiling light * Coving * Central heating radiator * Stairs to first floor *
LIVING ROOM 10' 11" x 11' 7" (3.33m x 3.53m) * UPVC double glazed window * Laminate flooring * Ceiling light * Coving * Central heating radiator * Inset gas fire * Open to dining room *
DINING ROOM 11' 11" x 12' 5" (3.63m x 3.78m) * UPVC double glazed window * Laminate flooring * Ceiling light * Central heating radiator * Coving *
KITCHEN 10' 5" x 8' 5" (3.18m x 2.57m) * UPVC double glazed window and back door * Tiled flooring * Ceiling light * Range of wall and base units * Space and plumbing for a washing machine * Space for free standing fridge freezer * Integrated electric oven and gas hob * Extractor hood * Pantry *
LANDING * Split landing * Carpet flooring * Ceiling light * Storage cupboard *
BEDROOM ONE 10' 11" x 12' 8" (3.33m x 3.86m) * UPVC double glazed window * Carpet flooring * Ceiling light * Central heating radiator * Range of fitted bedroom furniture * Wall mounted gas heater *
BEDROOM TWO 12' 0" x 8' 6" (3.66m x 2.59m) * UPVC double glazed window * Carpet flooring * Ceiling light * Central heating radiator *
BATHROOM 9' 11" x 8' 6" (3.02m x 2.59m) * UPVC double glazed window * Tiled flooring * Fully tiled walls * Ceiling spot lights * Central heating towel radiator * Wash hand basin vanity unit * WC * Bath with shower over *
OUTSIDE * On street parking * Enclosed rear yard with lobby access *
We are informed this property is Council Tax Band A
For further information please check the Government Website
Whilst we believe the data within these statements to be accurate, any person(s) intending to place an offer and/or purchase the property should satisfy themselves by inspection in person or by a third party as to the validity and accuracy.
Please call 01772 746100 to arrange a viewing on this property now. Our office hours are 9am-5pm Monday to Friday and 9am-4pm Saturday.
Key Features
- Spacious 2 Bedroom Home
- Offered With No Chain
- 2 Reception Rooms
- Great Investment or First Time Home
- Fitted Kitchen
- Family Bathroom
- On Street Parking
- Enclosed Rear Yard
- Full Property Details in our Brochure * LINK BELOW
Floor Plan
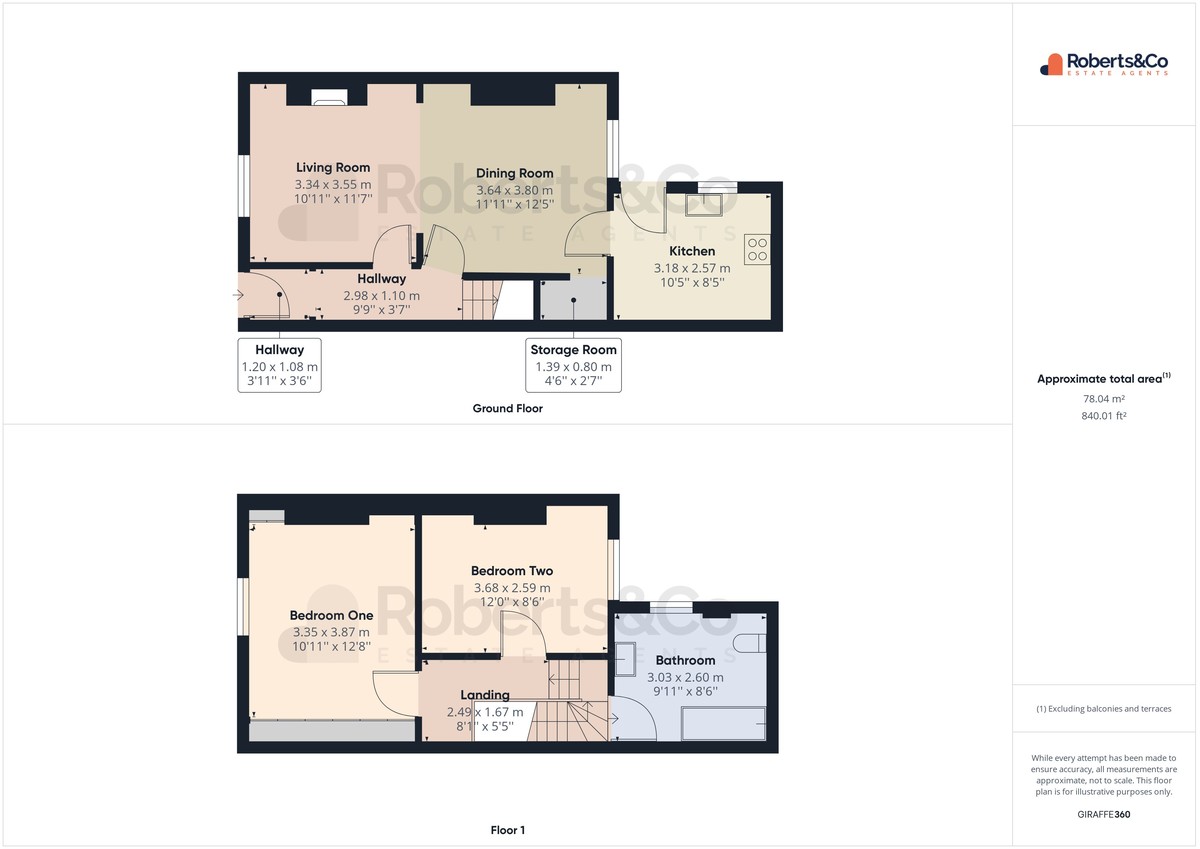
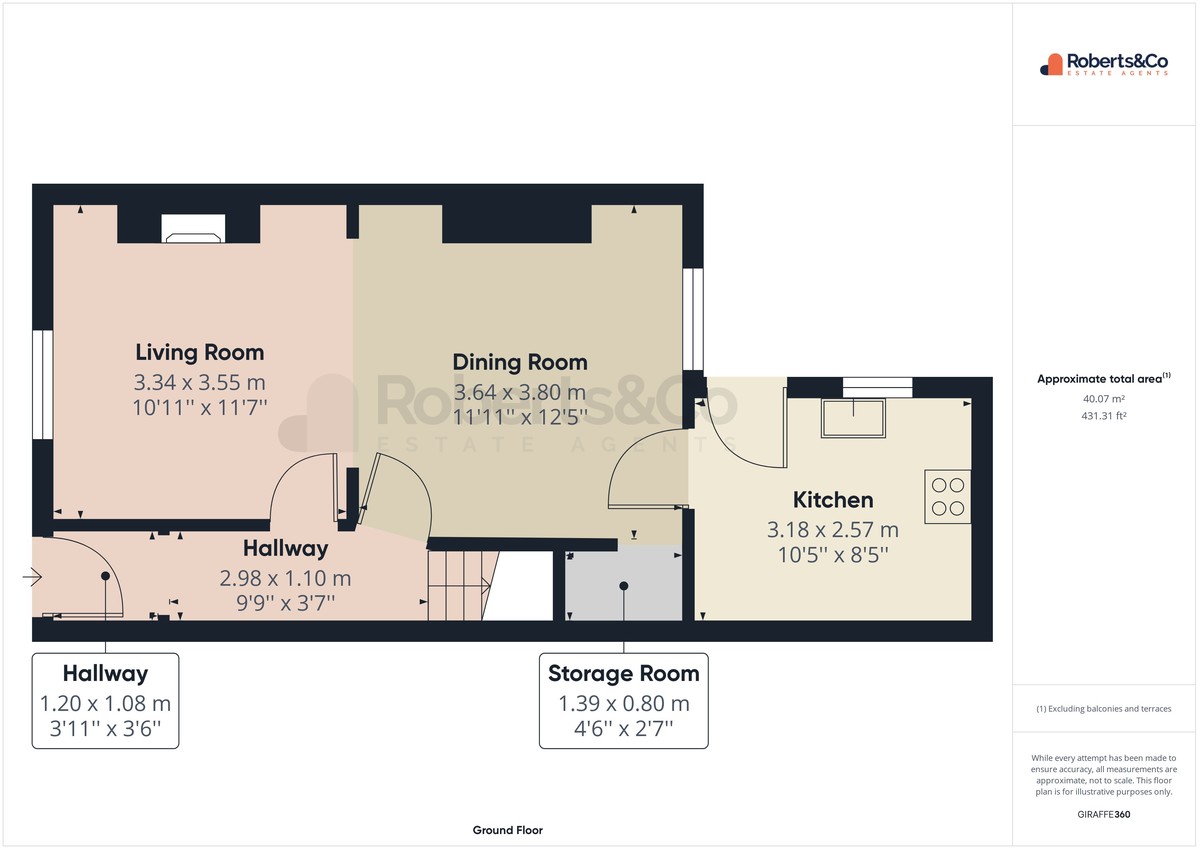
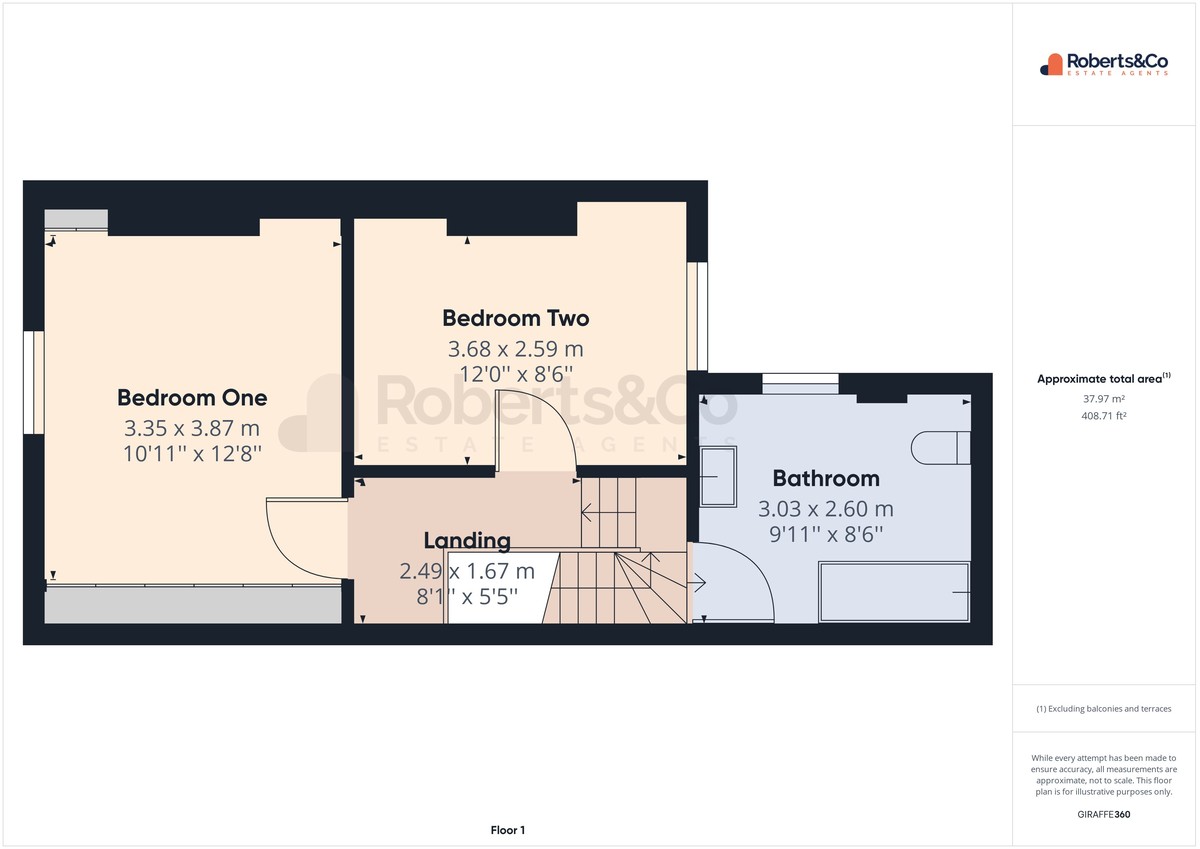
Location
EPC
