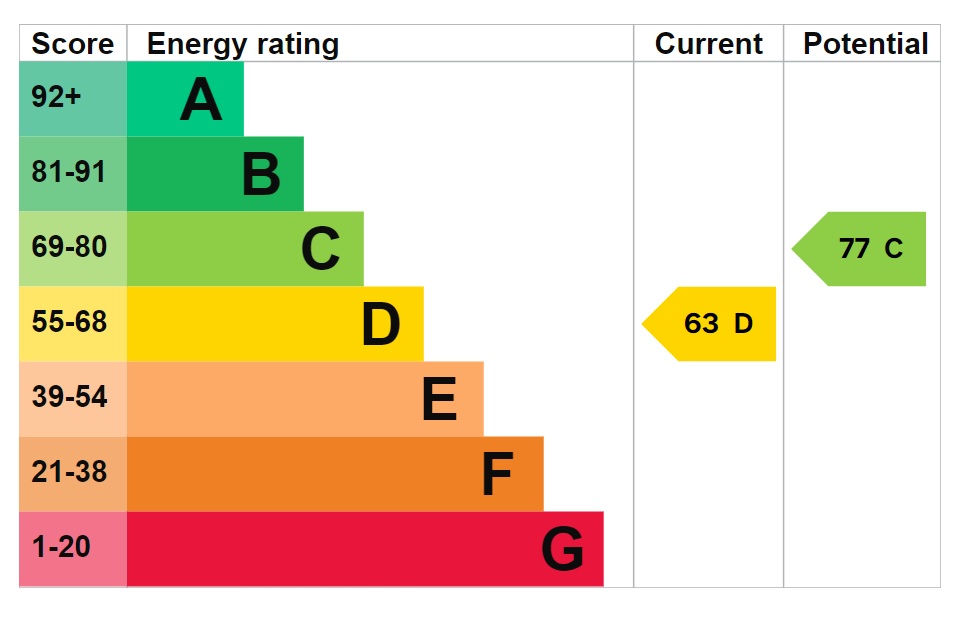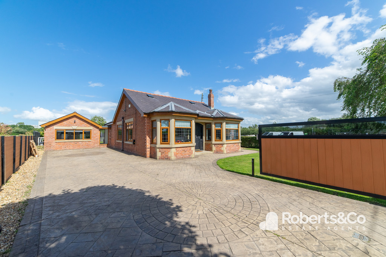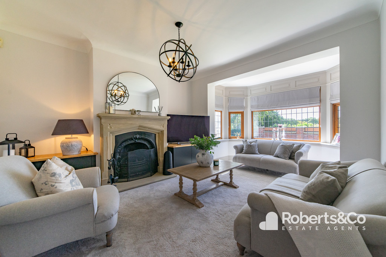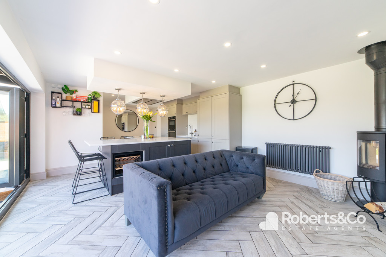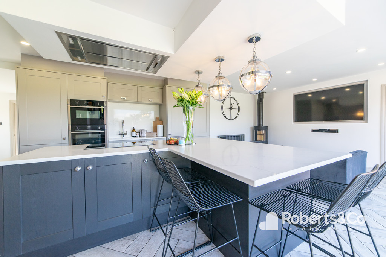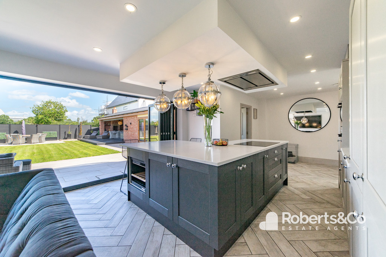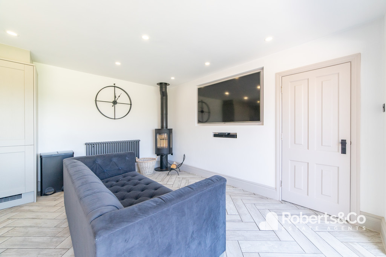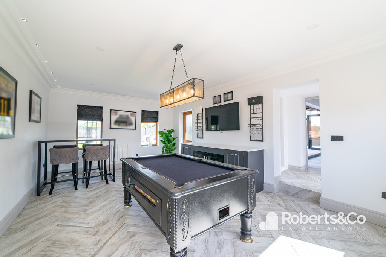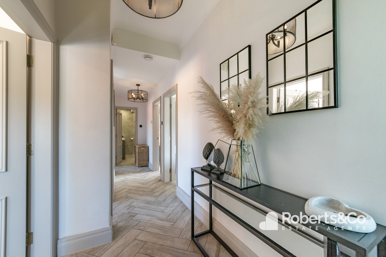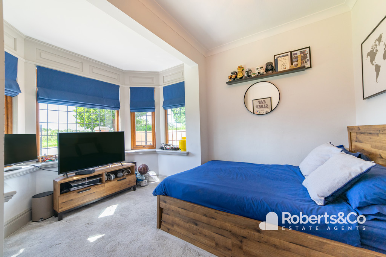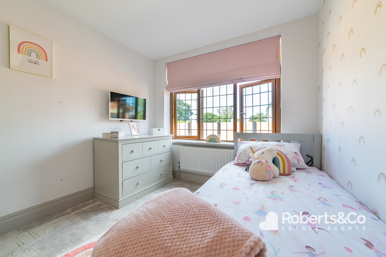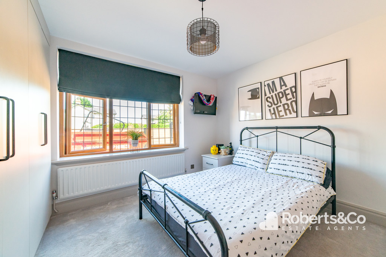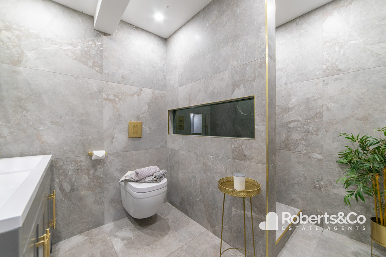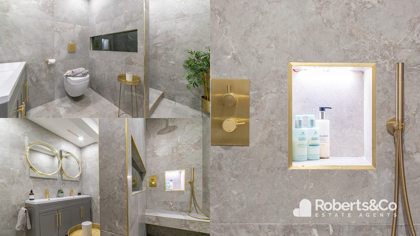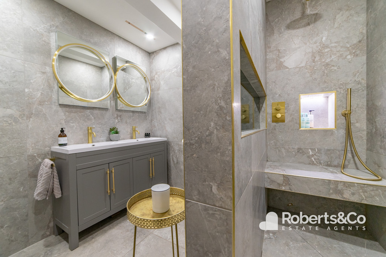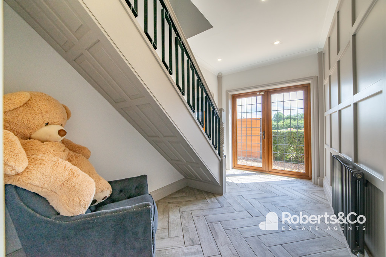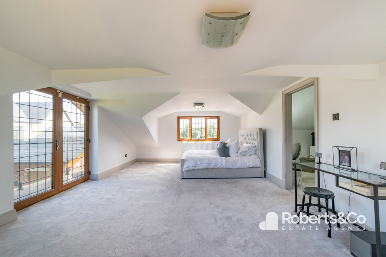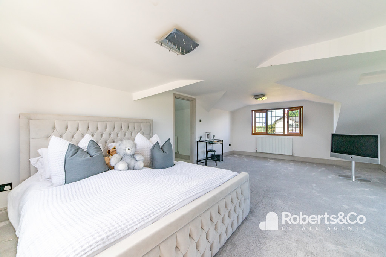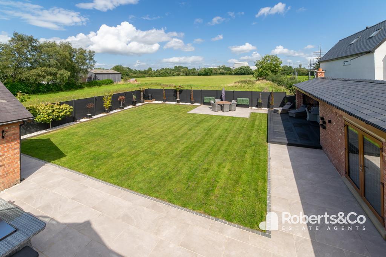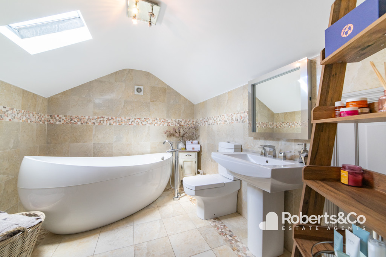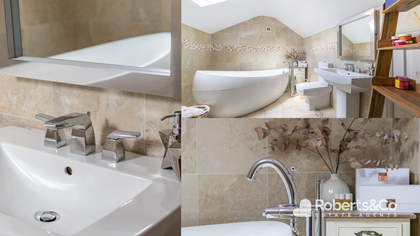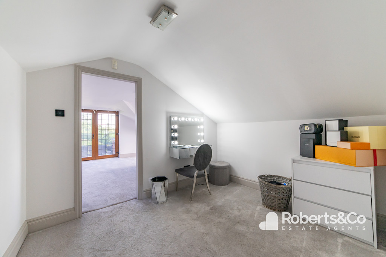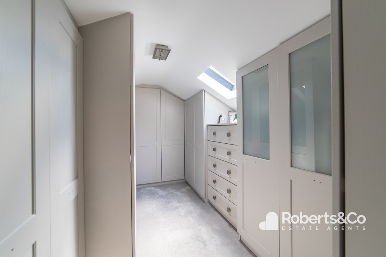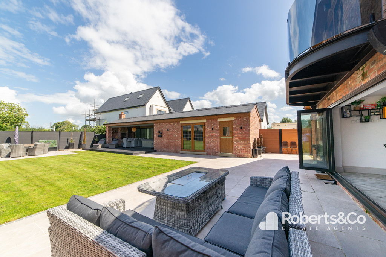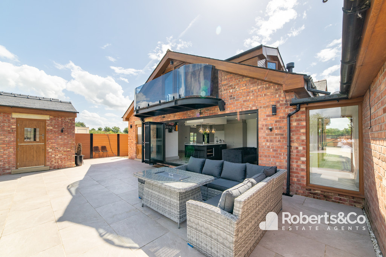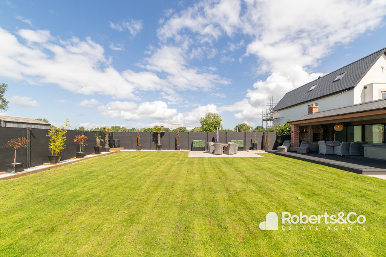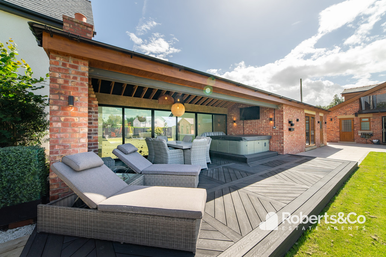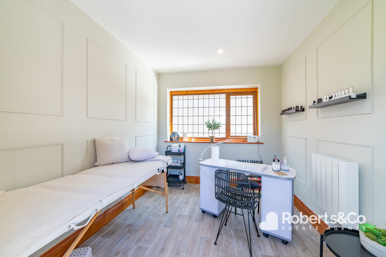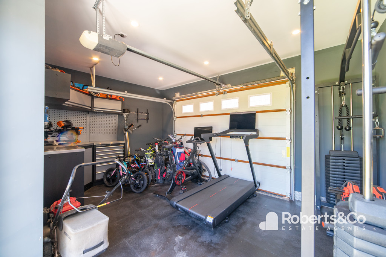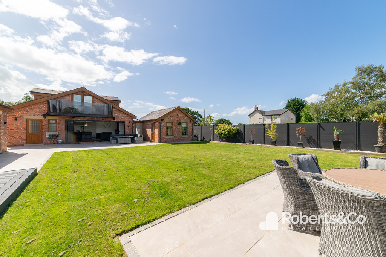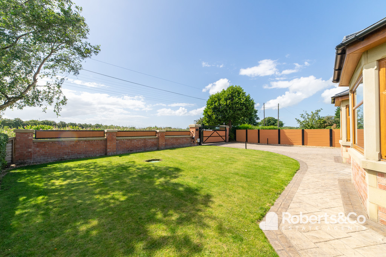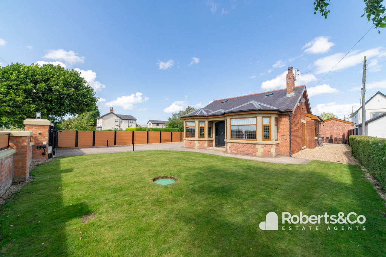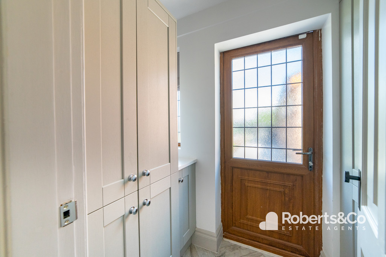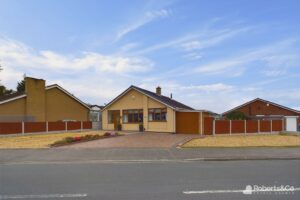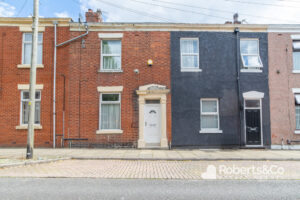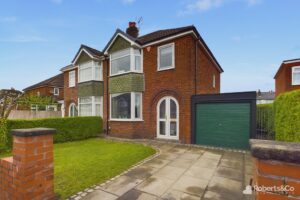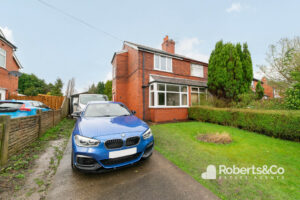Lodge Lane, Farington Moss SOLD STC
-
 4
4
-
 £625,000
£625,000
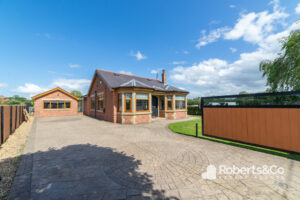
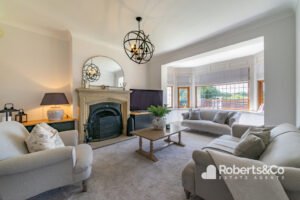
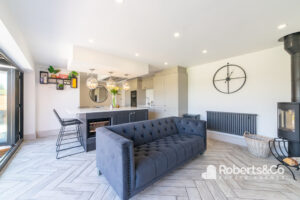
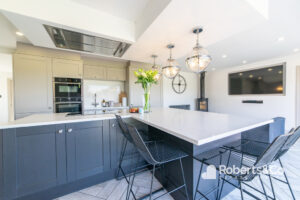
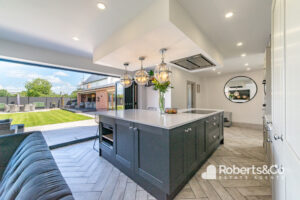
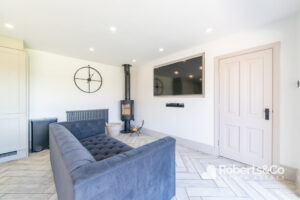
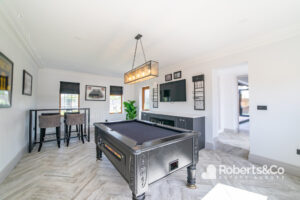
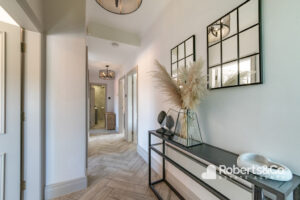
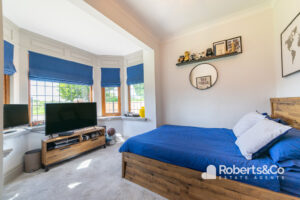
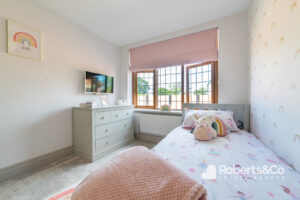
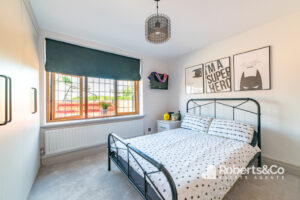
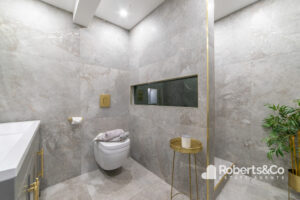
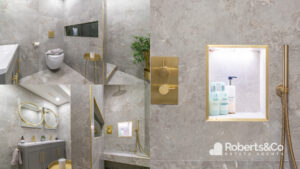
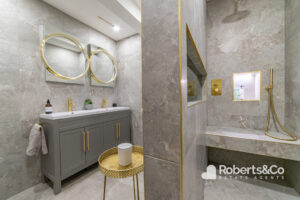
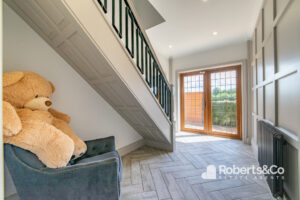
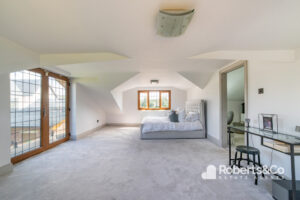
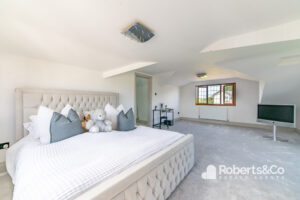
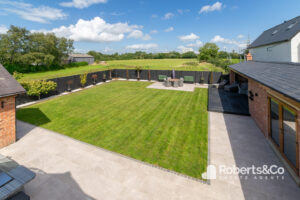
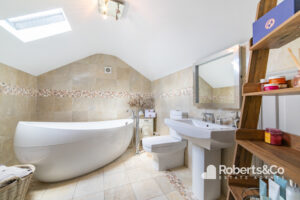
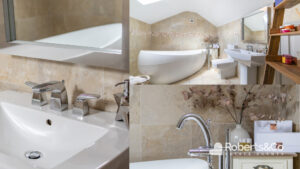
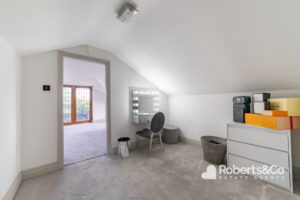
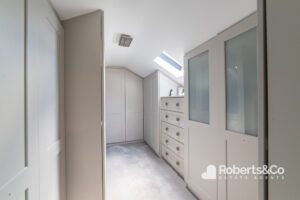
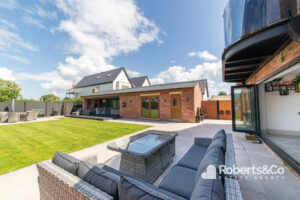
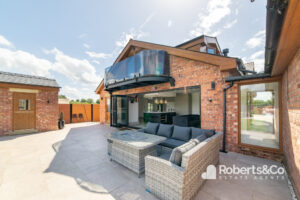
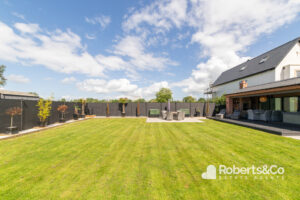
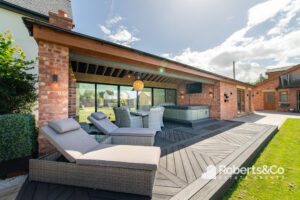
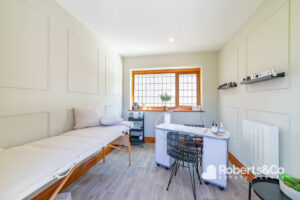
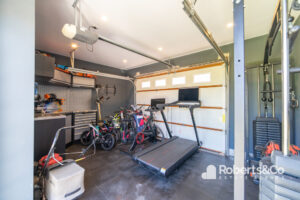
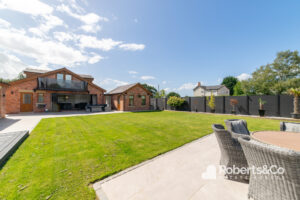
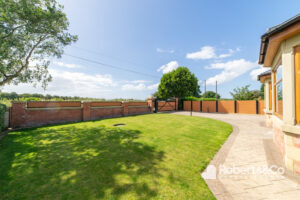
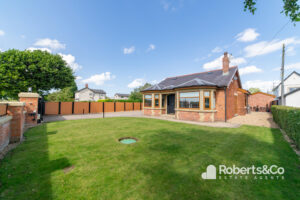
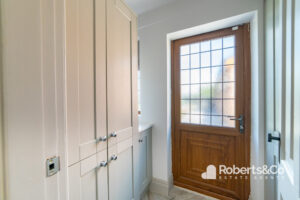
Description
PROPERTY DESCRIPTION If you're looking for a spacious home in a sought-after location, Lodge Lane ticks all the boxes.
With its traditional, exterior and ultra-modern interior, it balances old and new perfectly. Box-fresh and completely ready to move into, simply everything has been taken care of, from electrics to plastering, and central heating to carpets; creating the perfect canvas.
This beautiful home exudes character. You'll find an electric gated entrance and there's parking aplenty, with space for four cars on the stylish imprinted tarmac driveway.
Inside the entrance hall, the feature staircase pays homage to carpentry craftsmanship, and the interior design that unfolds before you is quite simply sublime.
We love the hand-crafted, capacious dining kitchen. The open plan design, meanwhile, lends itself beautifully to family life. Gather round the centre island with its quartz worktop and enjoy a bite to eat together whilst catching up on the day. Bi-fold doors allow the light and airy space to be completely opened up to the garden. And the dreamy, uninterrupted views stretch across the fields and beyond.
Appliances are integrated and even include a wine cooler. There's also a separate utility room for keeping the laundry in check.
Kick off your shoes and relax in the sumptuous living room. All you need here is a good book or favourite playlist to unwind from the day.
The dedicated games room is incredibly versatile. Young or old, tween or teen, it makes a wonderful getaway and playroom. Or gym… Or perhaps a hobby room... We have a feeling that this space will be popular!
With four double bedrooms and two bathrooms, there's plenty of space for everyone. The primary bedroom, with it's own dressing area, and a whole room with fitted wardrobes, is generous and the romantic, glass Juliet balcony provides the perfect vantage point to look out onto the backdrop of pastures below.
The ensuite bathroom boasts a jacuzzi free standing bath, wash hand basin and WC.
The stunning ground floor shower room features twin wash hand basins, walk in shower and WC.
The garden, featuring a superb outdoor kitchen, hot tub and decked area, has entertaining written all over it. Enjoy food and drinks on the decking with friends and family, and with that vista to enjoy, it's a space that you'll want to use all year round.
Separate outbuilding containing a gym and studio/office space which is fully finished and heated.
LOCAL INFORMATION FARINGTON is a small village in South Ribble, Lancashire. Situated immediate north of Leyland. Farrington consists of villages, farms and moss land, modern residential development and an industrial area around Leyland Trucks headquarters and assembly plant. Within easy reach of the local amenities and highly regarded local primary and secondary schools, as well as colleges - whilst being particularly well-placed for transport and commuter links with M6 nearby.
ENTRANCE HALL
LIVING ROOM
BEDROOM TWO
BEDROOM THREE
BEDROOM FOUR
SHOWER ROOM
OPEN PLAN FAMILY KITCHEN
UTILITY ROOM
GAMES ROOM
LANDING
BEDROOM ONE
DRESSING AREA
WALK IN WARDROBE
BATHROOM
OUTSIDE
HOME OFFICE
GYM
OUTSIDE DINING AREA
We are informed this property is Council Tax Band D
For further information please check the Government Website
Whilst we believe the data within these statements to be accurate, any person(s) intending to place an offer and/or purchase the property should satisfy themselves by inspection in person or by a third party as to the validity and accuracy.
We must advise that under Section 21 of the Estate Agents Act 1979 our vendor meets the definition of being a 'connected person' to our agency.
Please note that this property is being sold by a connected person as defined by the Estate Agents Act 1979. The property is currently owned by a family member of Chloe Morgan, our Property Manager at our Penwortham branch. We are legally obliged to inform you of this in writing so please accept this as formal notification. I would like to reassure you that Chloe is entirely separate from any negotiations with this property and will not be looking after any aspect of the sale going forwards.
Please call 01772 977100 to arrange a viewing on this property now. Our office hours are 9am-5pm Monday to Friday and 9am-4pm Saturday.
Key Features
- Stunning 4 Bedroom Dormer Bungalow
- Fully Renovated by The Current Owners
- 2 Bathrooms
- Open Plan Family Kitchen
- Spacious Living Room
- Main Bedroom with Dressing Area, Juliet Balcony
- Outbuilding Including Gym & Office
- Outdoor Kitchen & Hot tub Area
- Full Property Details in our Brochure * LINK BELOW
Floor Plan
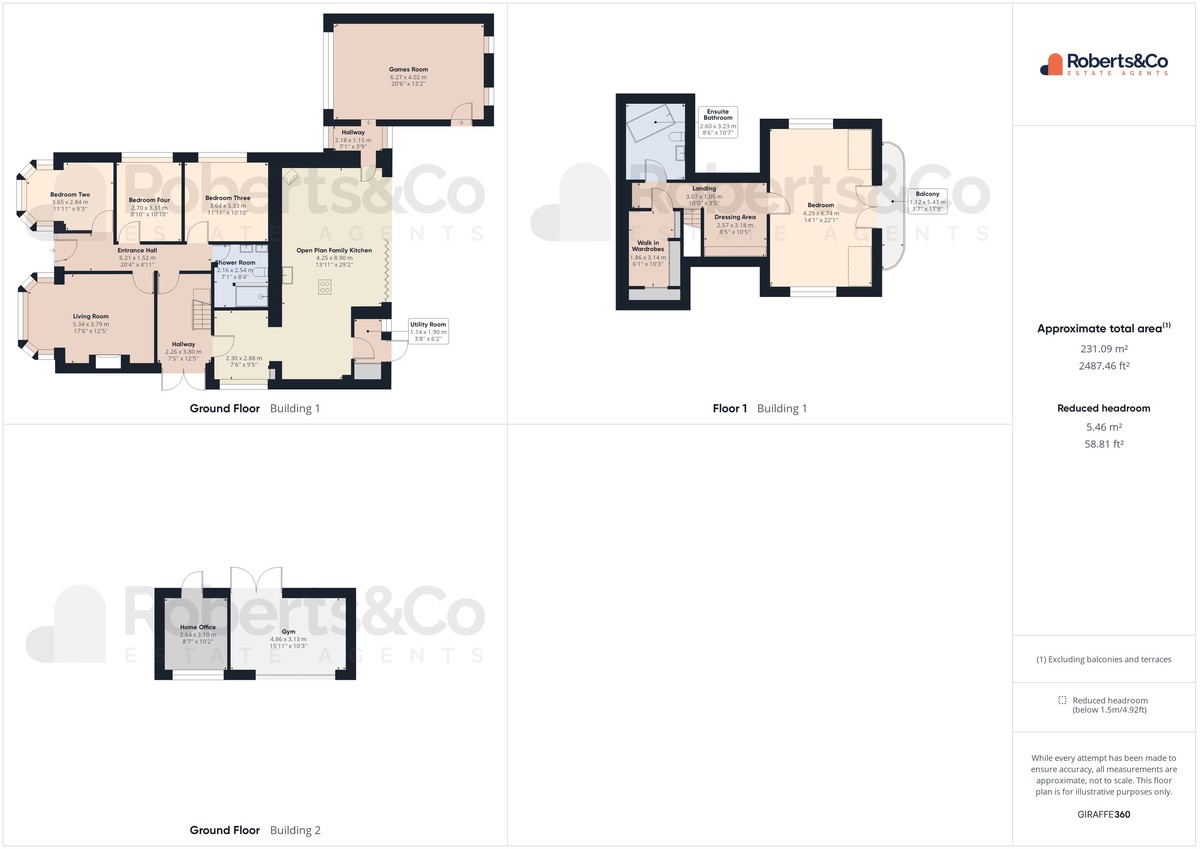
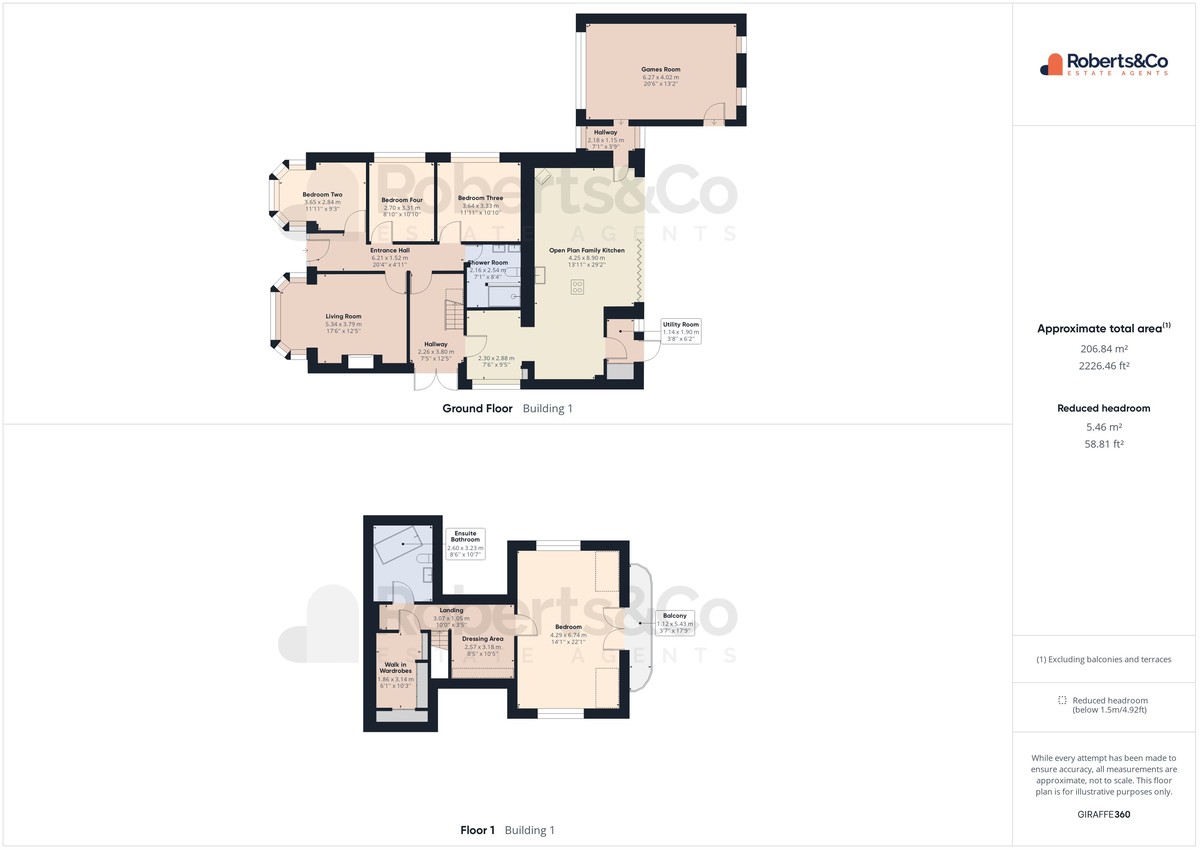
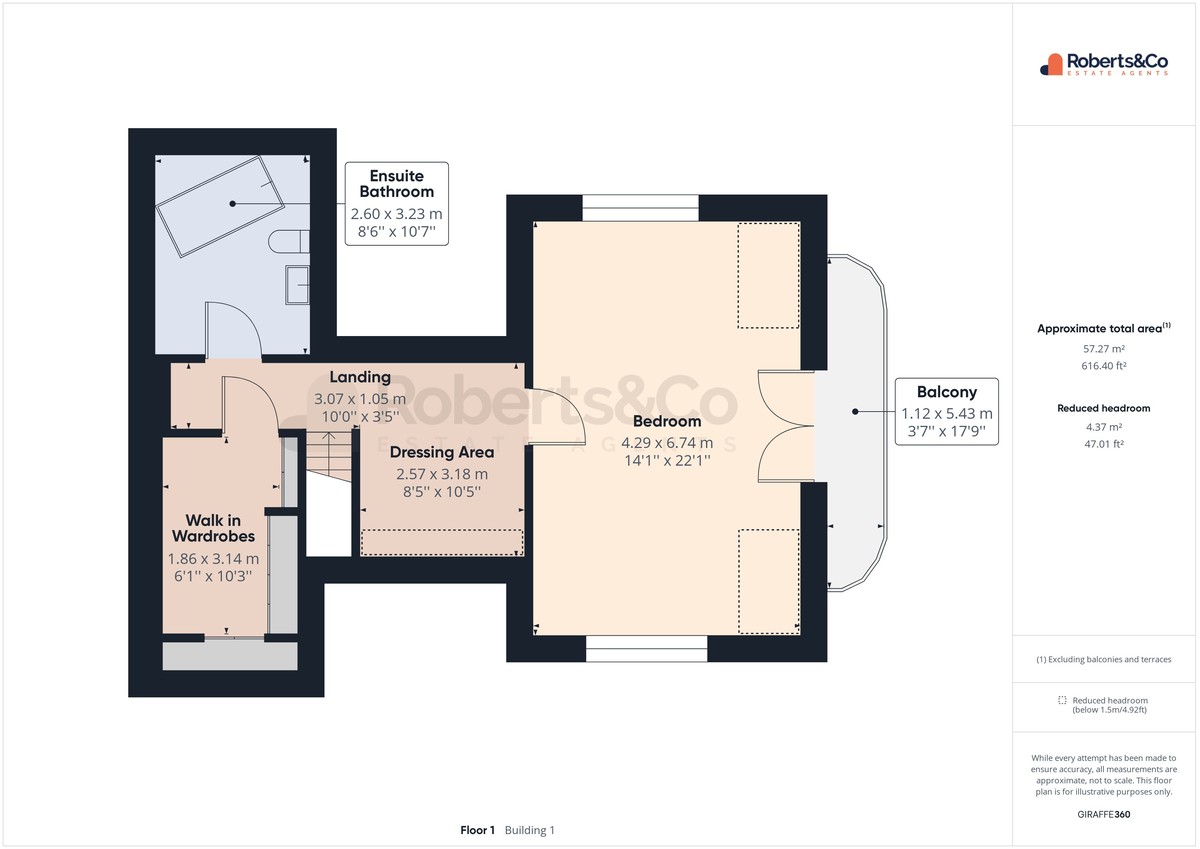
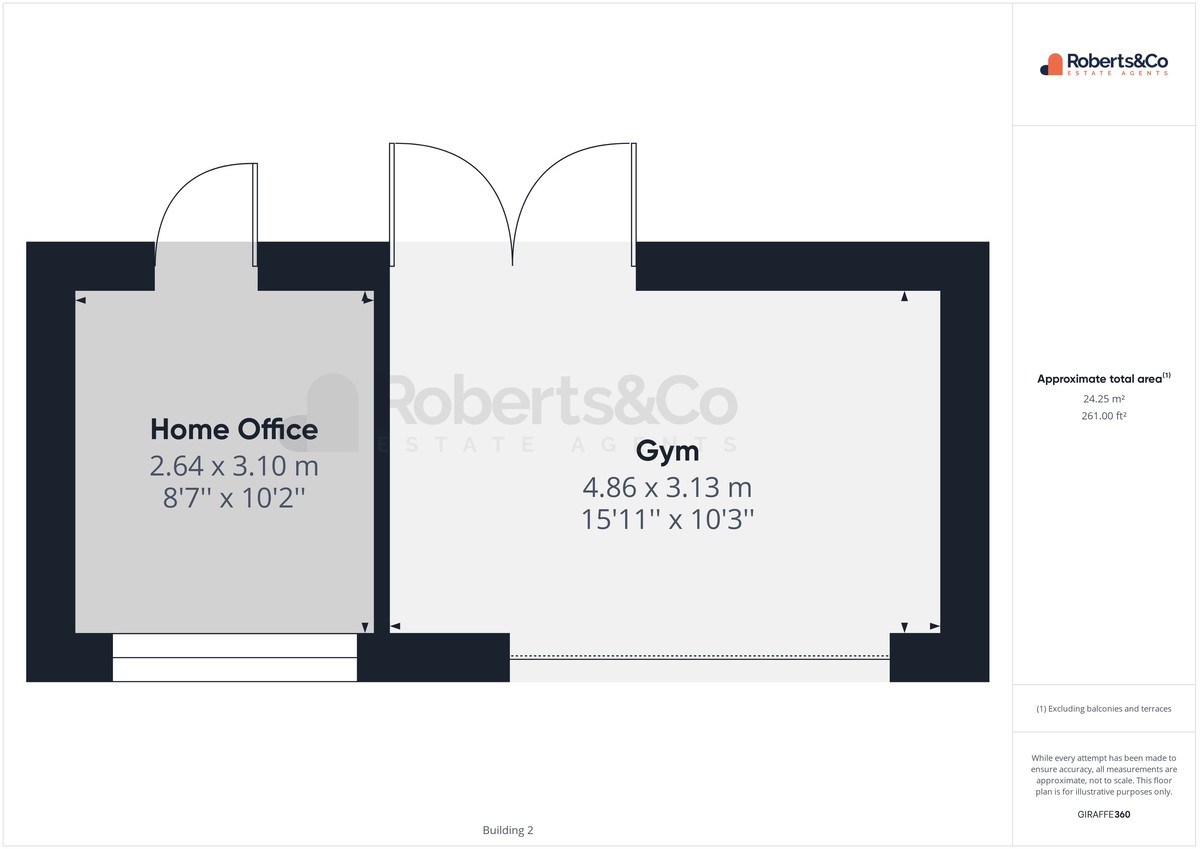
Location
EPC
