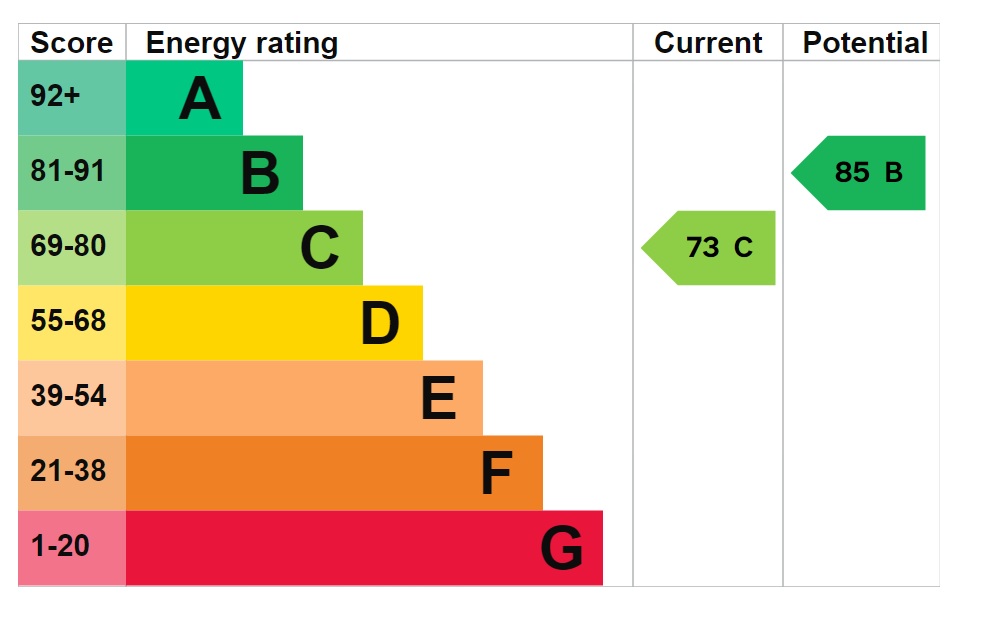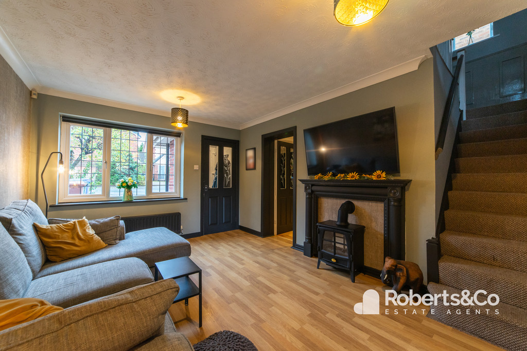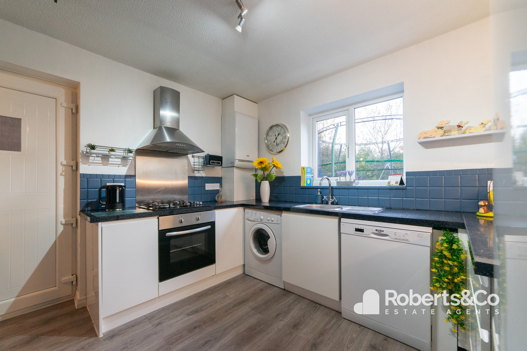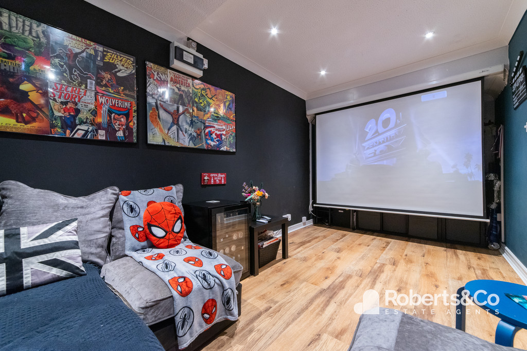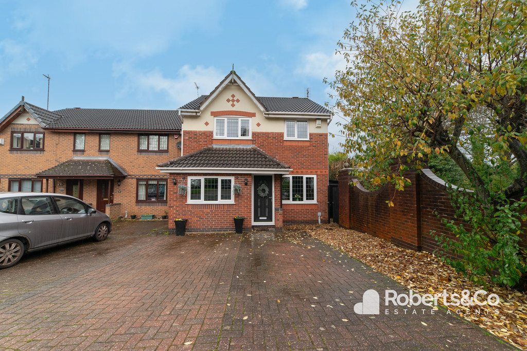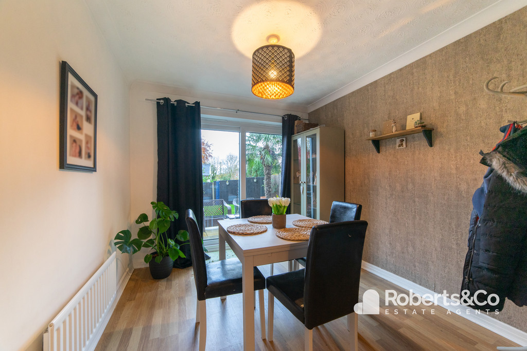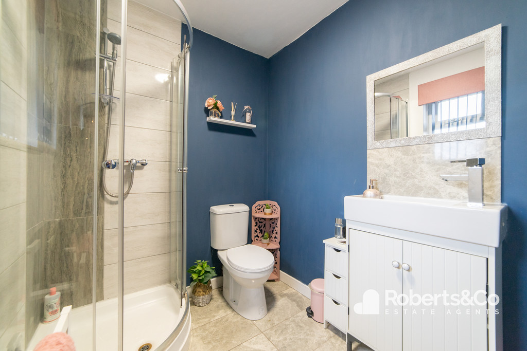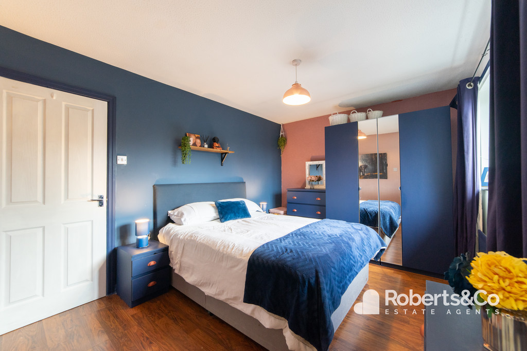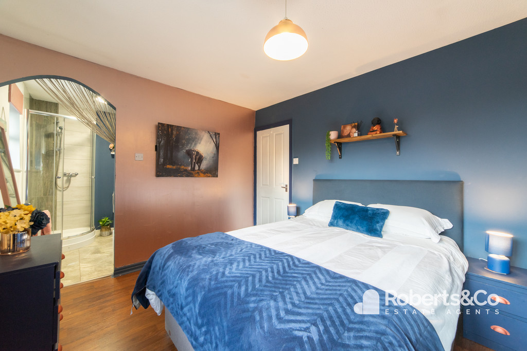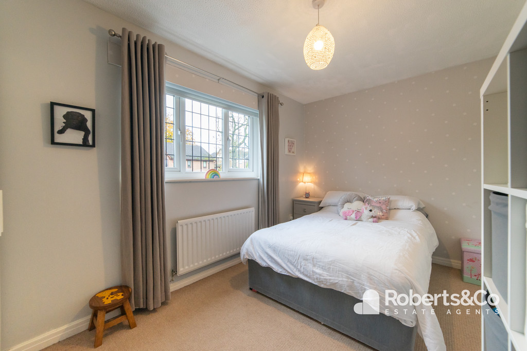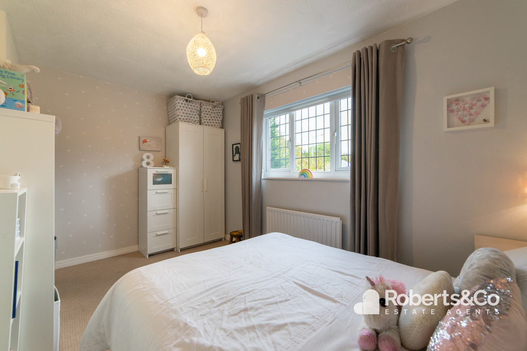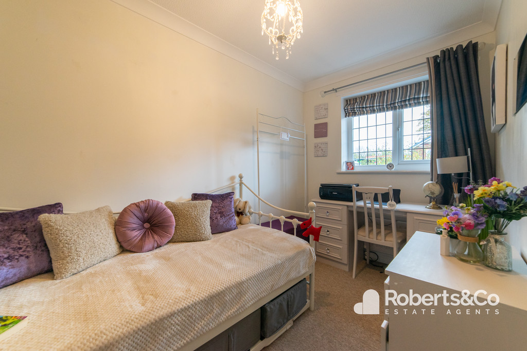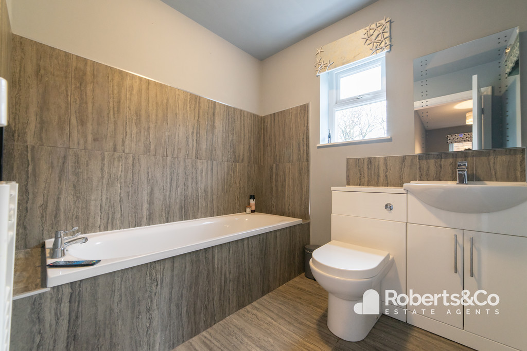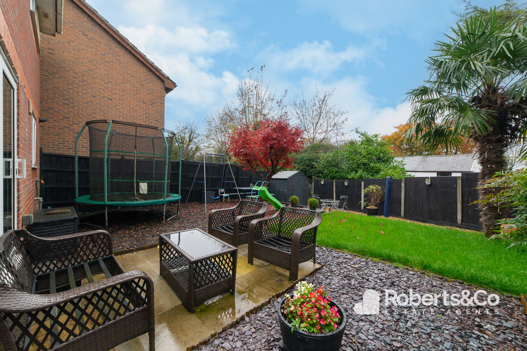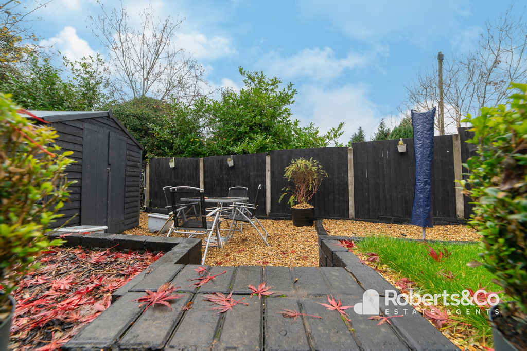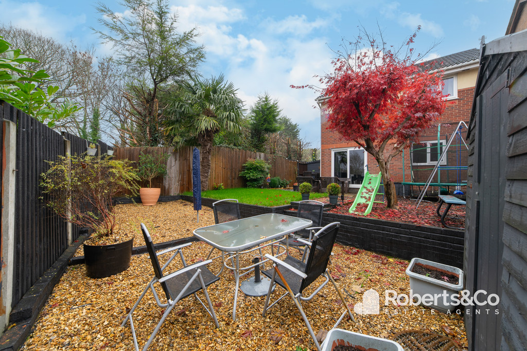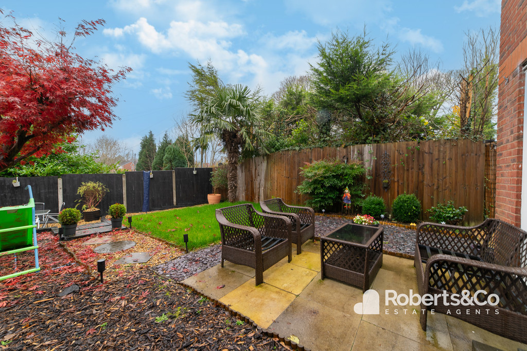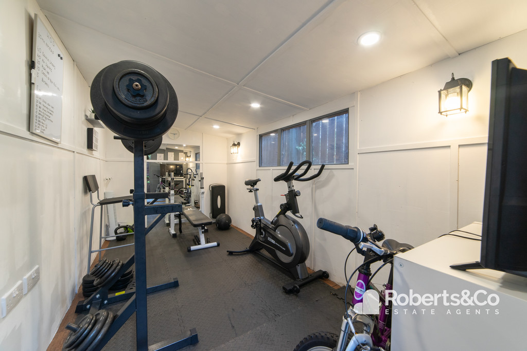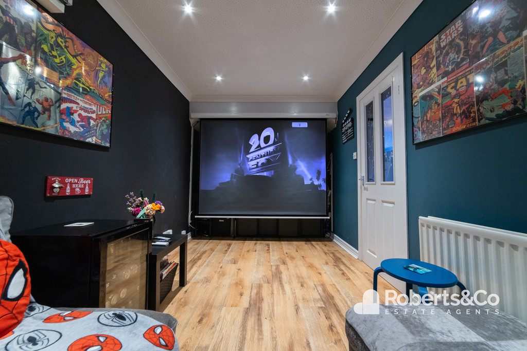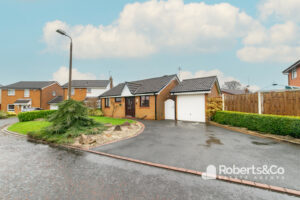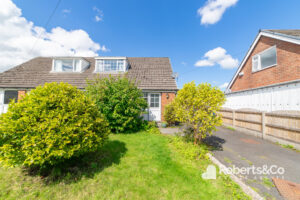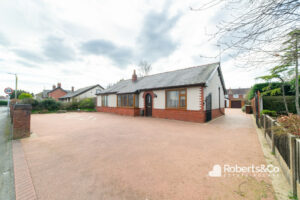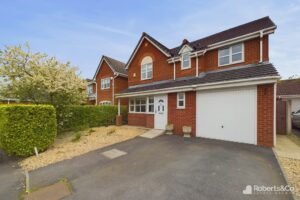Mallards Walk, Bamber Bridge SOLD STC
-
 3
3
-
 £240,000
£240,000
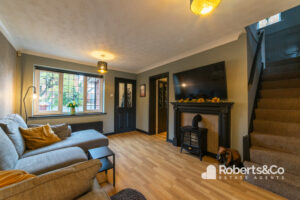
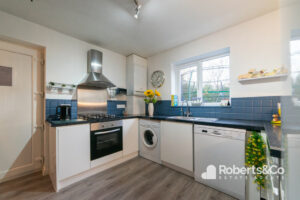
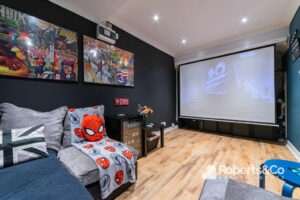
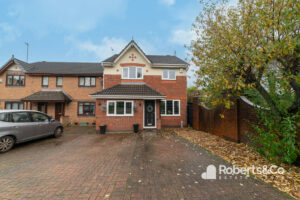
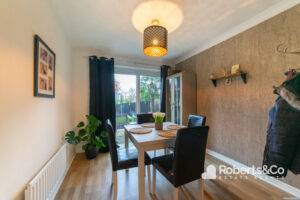
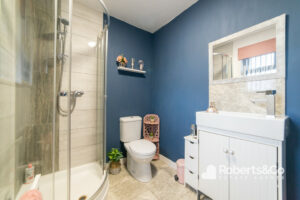
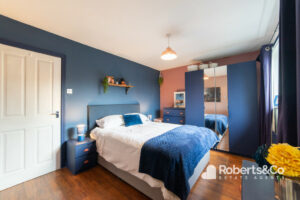
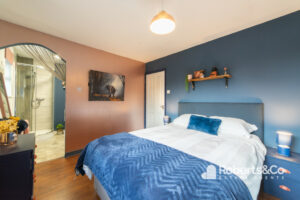
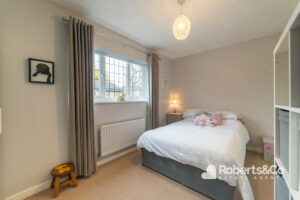
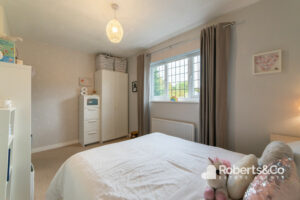
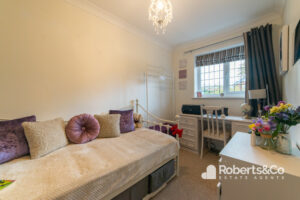
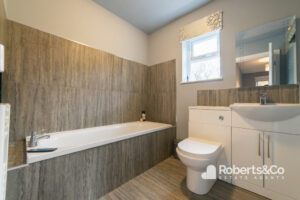
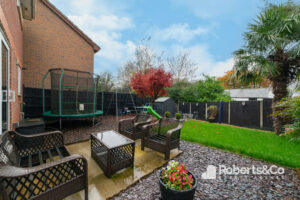
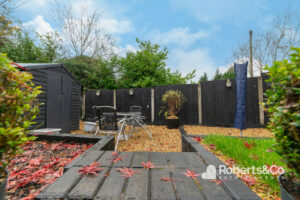
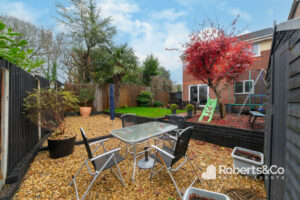
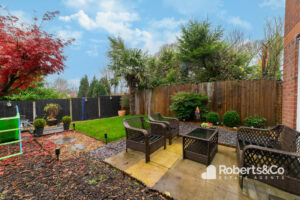
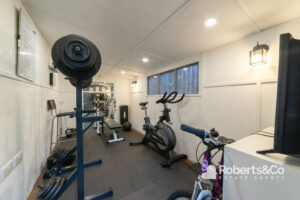
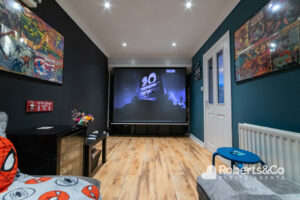
Description
This three-bedroom home offers a perfect blend of tranquillity and convenience, with easy access to lovely walks, town amenities, motorway links and highly regarded schools.
As you enter, you'll be greeted by a thoughtfully designed interior that boasts a combination of open plan and intimate spaces, all flooded with natural light.
The fitted kitchen to the rear of the home, features white cabinetry, offset by a black countertops. There's even a four ring gas hob, electric oven, and built-in pantry allowing the resident chef to cook and entertain with ease.
The living and dining areas flow seamlessly together, creating an inviting atmosphere. The main lounge features an electric stove, perfect for cosy evenings snuggled inside in the cooler months. The dining room is ideal for entertaining family and guests, and has double sliding doors that frame stunning views and allows direct access to the patio, creating a seamless indoor-outdoor living experience.
A carefully designed second reception room has been added, providing an ideal area for a family room or cinema space, complete with a projector and screen, ready for enjoyable family movie nights.
Upstairs, you'll find three well-appointed bedrooms. The primary bedroom has an ensuite shower room, and in the family bathroom, you'll find a convenient three-piece suite, and it also features a built-in TV for added comfort and entertainment.
Outside, the front garden offers a block-paved driveway with parking for up to two cars, while the private back garden provides a quiet retreat with a separate side access. The garden boasts a patio area, ideal for outdoor entertaining or simply enjoying the picturesque surroundings. In addition, a spacious shed has been outfitted with electric and lighting amenities, currently utilized by the current owners as a gym. This versatile setup presents various options for flexible usage.
LOCAL INFORMATION BAMBER BRIDGE an area to the south of Preston, Lancashire. Short drive to both the towns of Chorley and Leyland and an excellent area for local schools, shops and amenities with fantastic travel links via the nearby M6, M61 and M65 motorways. Even has it's own train station.
HALLWAY
LIVING ROOM 14' 6" x 10' 10" (4.42m x 3.3m)
FAMILY ROOM 15' 7" x 8' 1" (4.75m x 2.46m)
DINING ROOM 9' 6" x 9' 0" (2.9m x 2.74m)
KITCHEN 9' 7" x 10' 4" (2.92m x 3.15m)
LANDING
BEDROOM ONE 9' 11" x 13' 2" (3.02m x 4.01m)
ENSUITE
BEDROOM TWO 8' 2" x 12' 11" (2.49m x 3.94m)
BEDROOM THREE 10' 10" x 6' 6" (3.3m x 1.98m)
BATHROOM 7' 5" x 6' 6" (2.26m x 1.98m)
CONVERTED GARAGE/GYM 13' 9" x 6' 7" (4.19m x 2.01m)
OUTSIDE
We are informed this property is Council Tax Band D
For further information please check the Government Website
Whilst we believe the data within these statements to be accurate, any person(s) intending to place an offer and/or purchase the property should satisfy themselves by inspection in person or by a third party as to the validity and accuracy.
Please call 01772 977100 to arrange a viewing on this property now. Our office hours are 9am-5pm Monday to Friday and 9am-4pm Saturday.
Key Features
- 3 Bedroom Family Home
- Beautifully Presented Throughout
- 3 Reception Rooms
- Modern Fitted Kitchen
- Family Bathroom & Ensuite to Bedroom 1
- Gym & Family Cinema Room
- Driveway Parking
- Private Enclosed Rear Garden
- Fantastic Plot
- Close to Motorway Links
Floor Plan
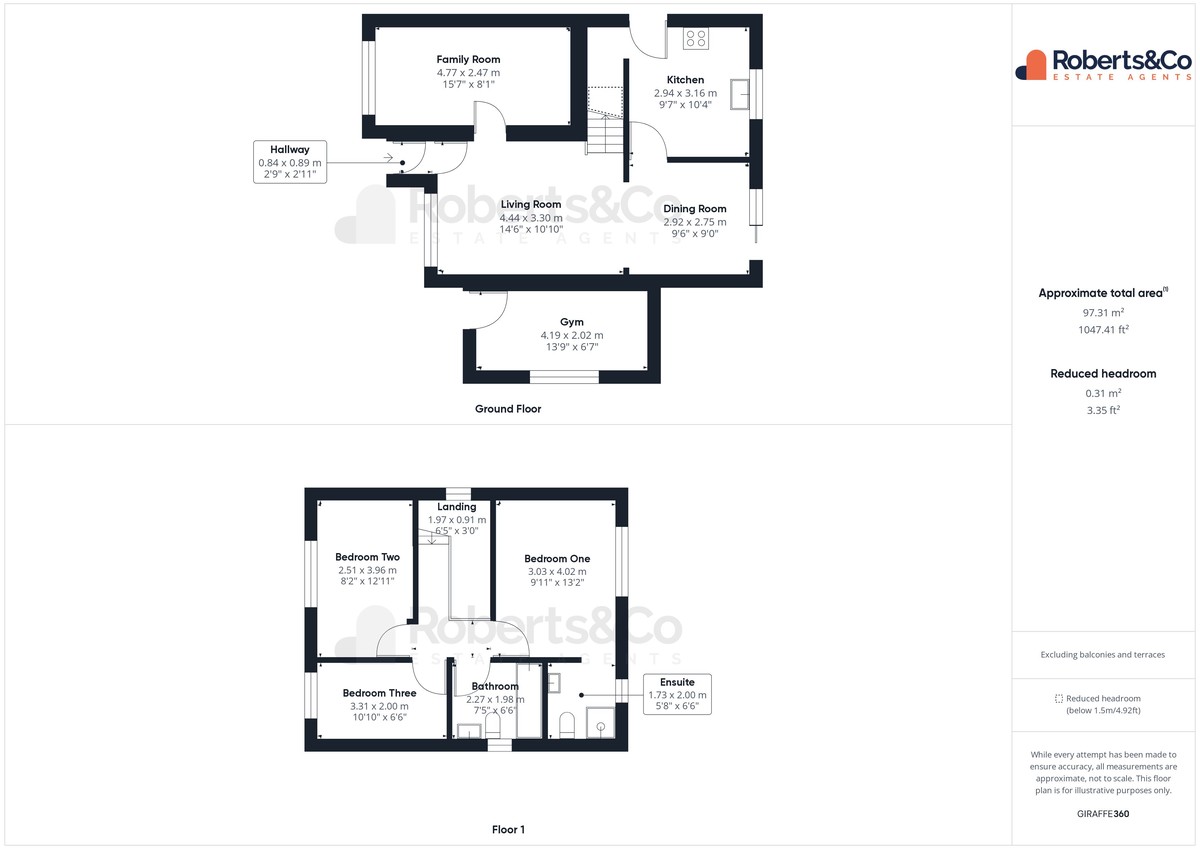
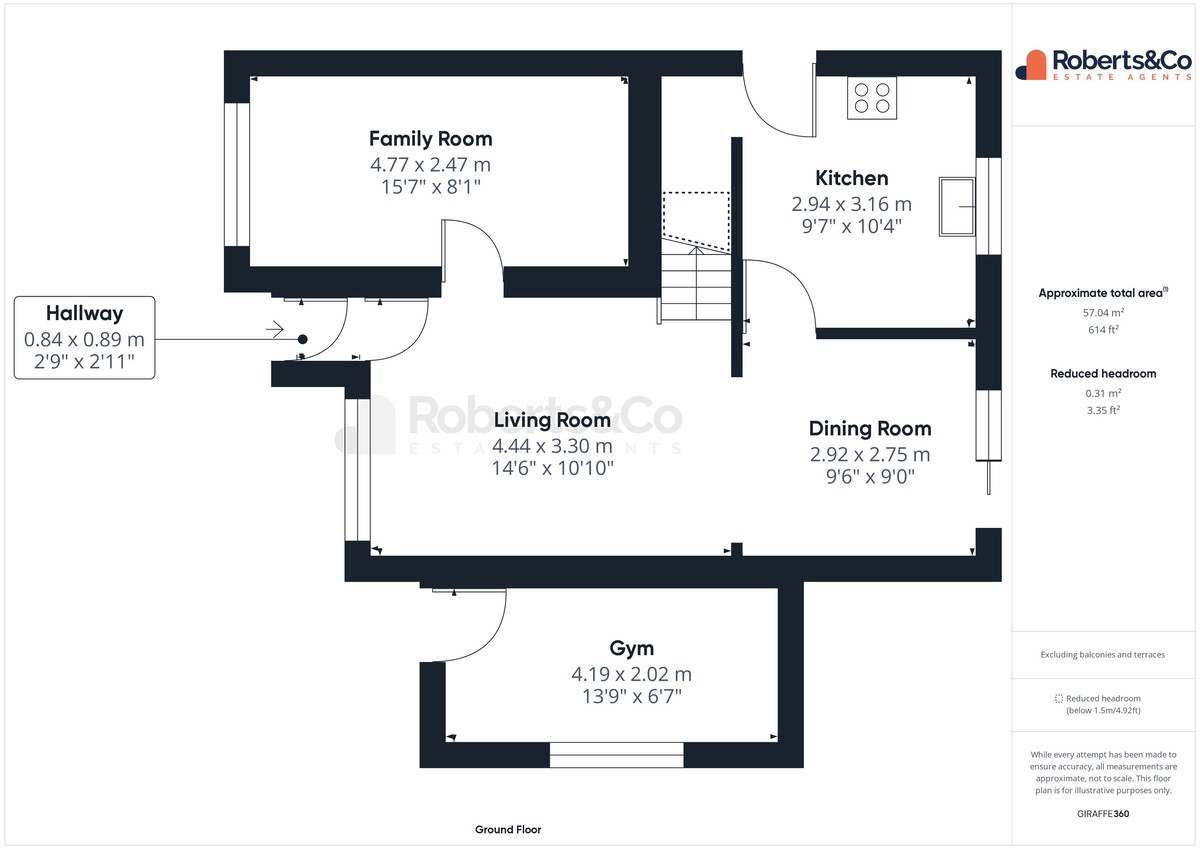
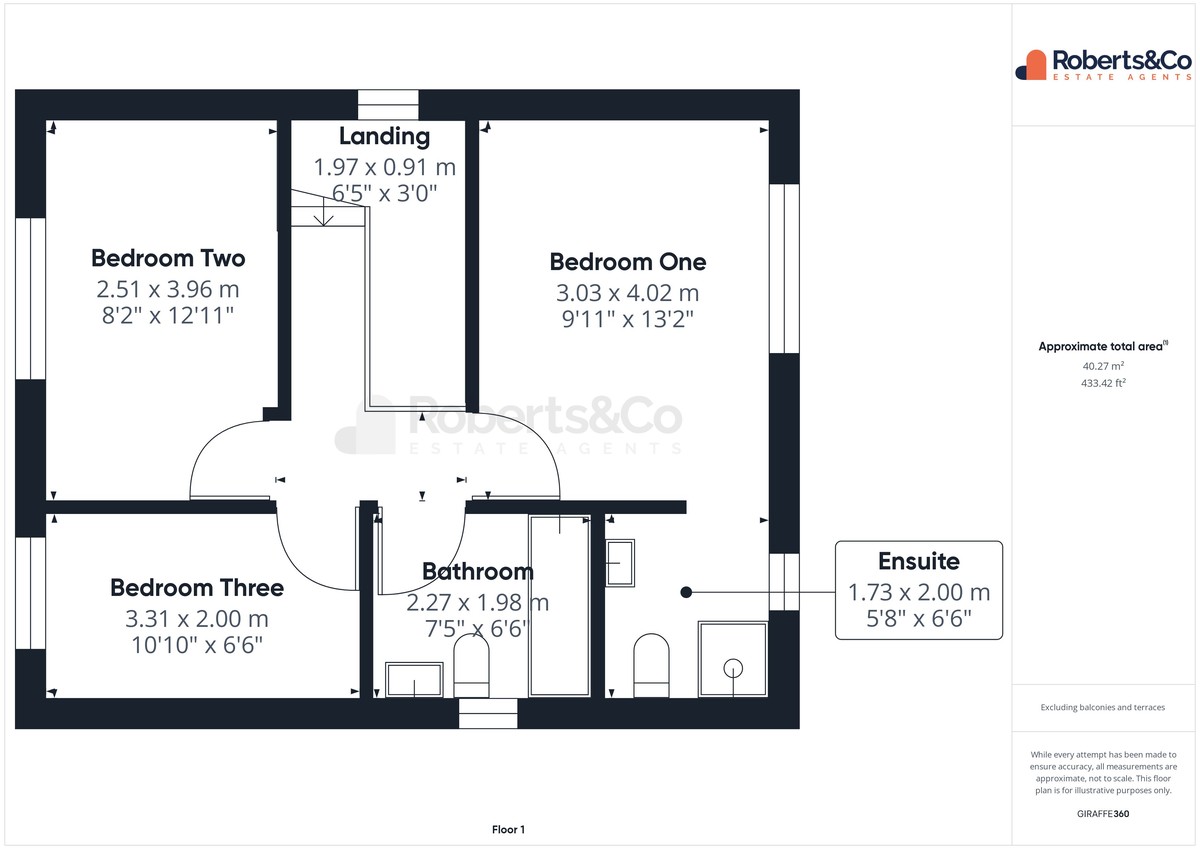
Location
EPC
