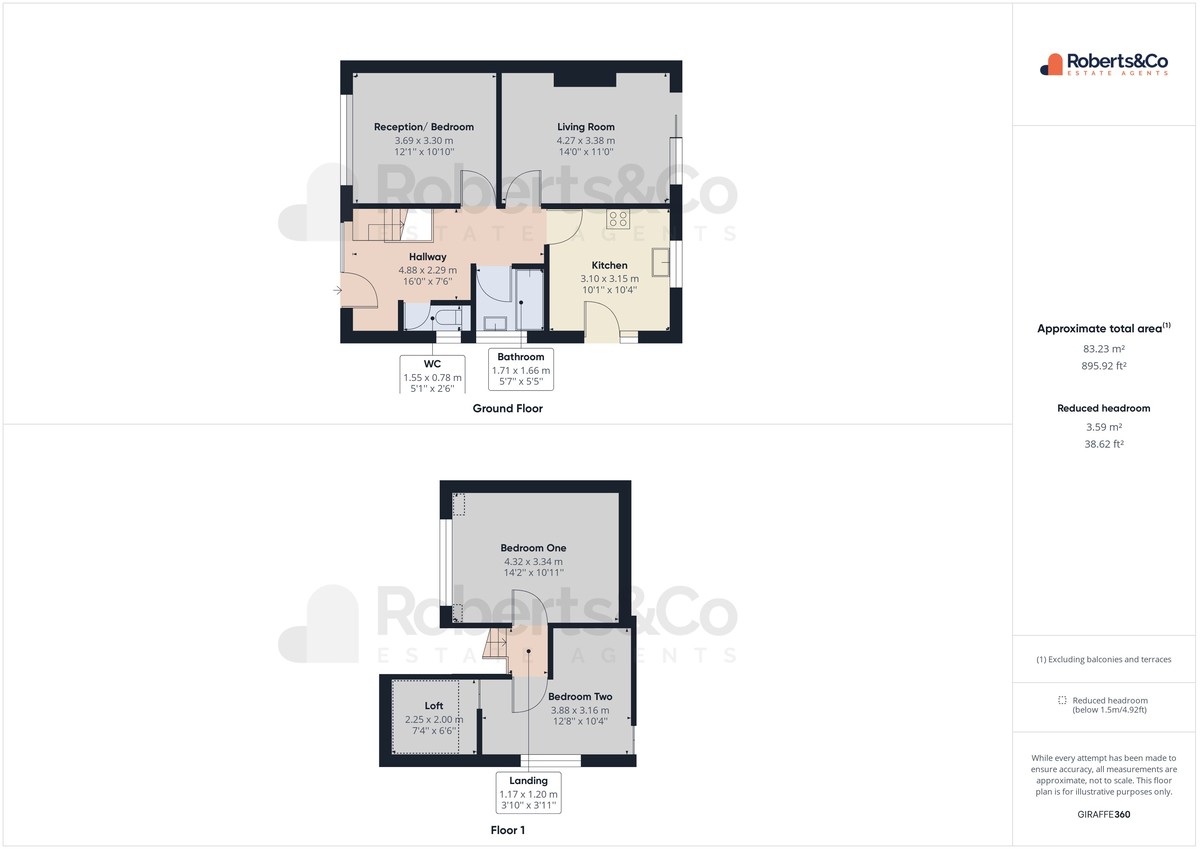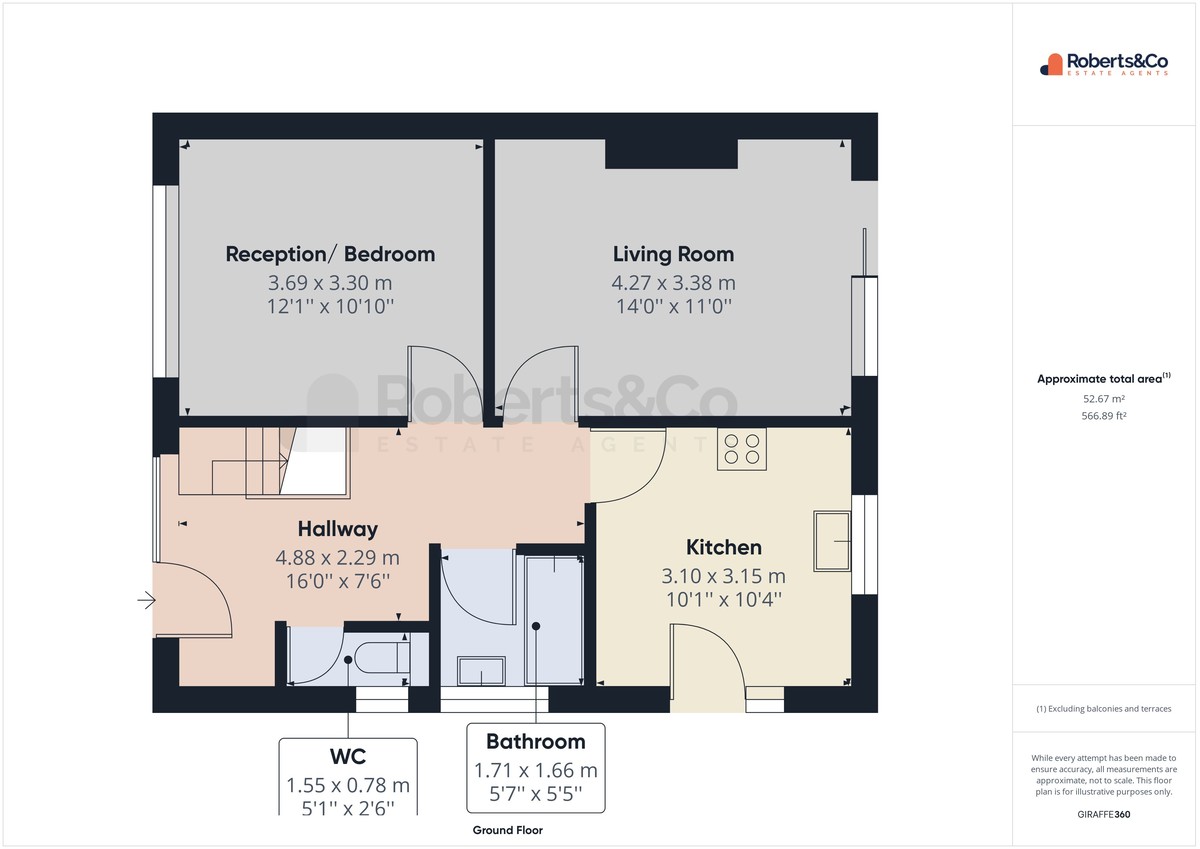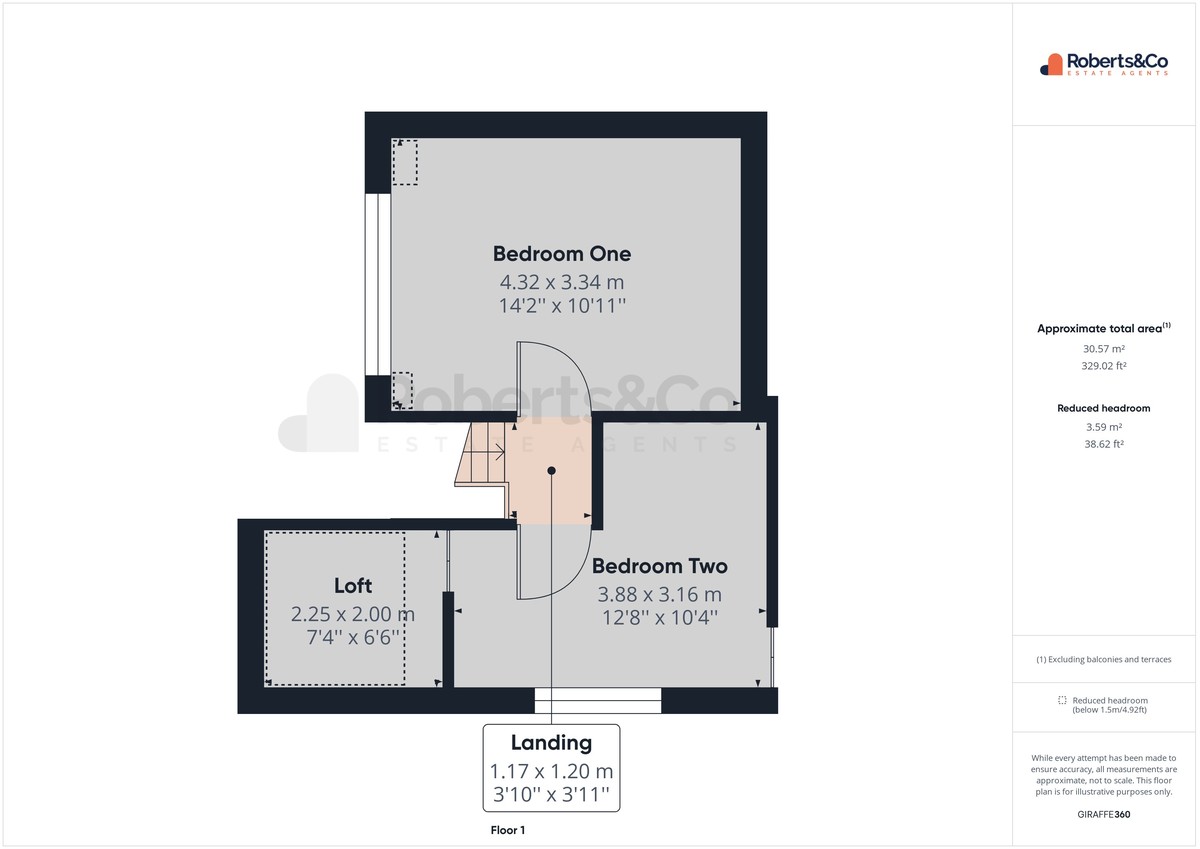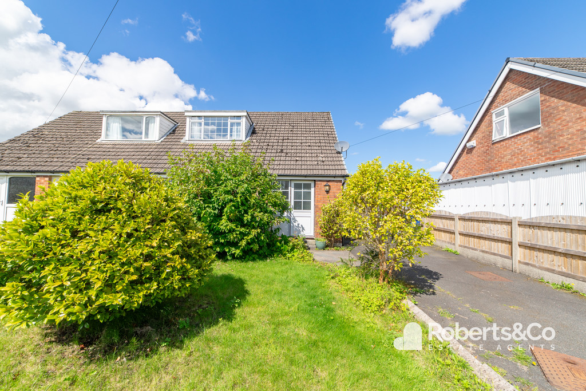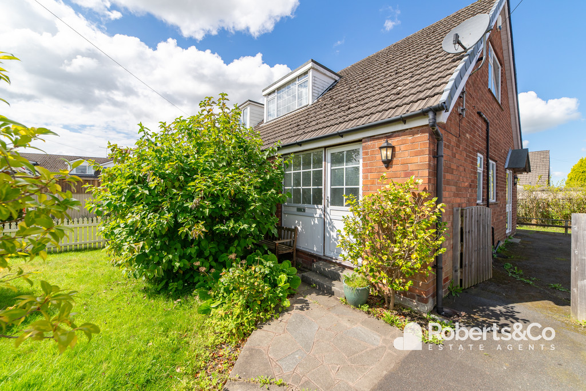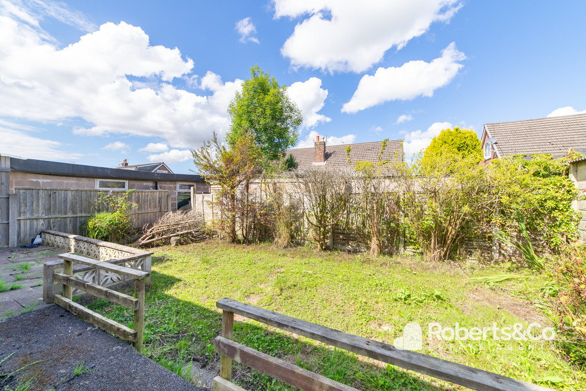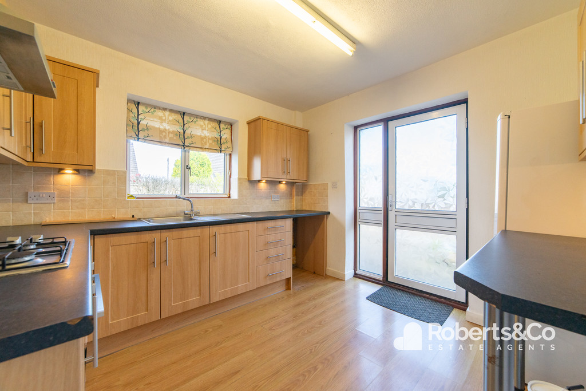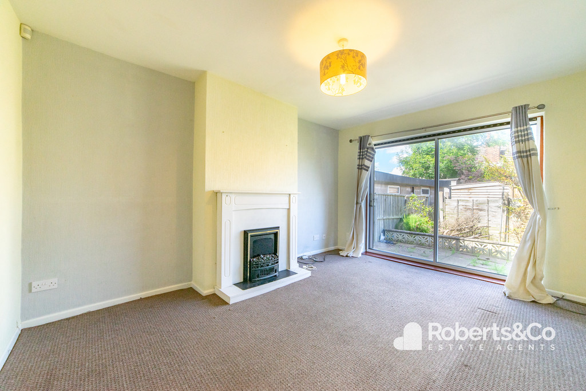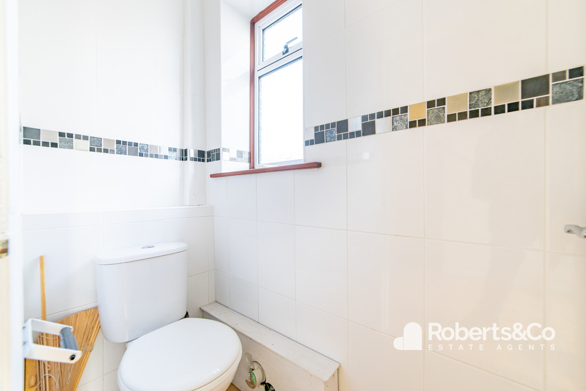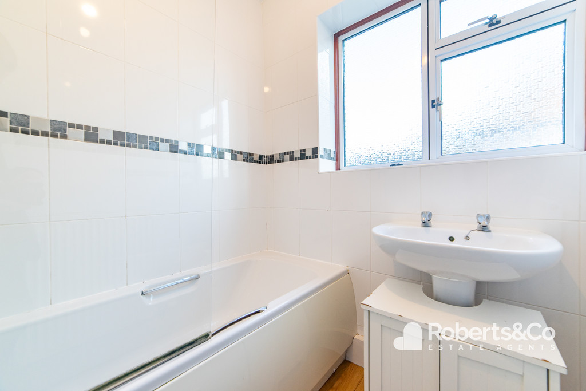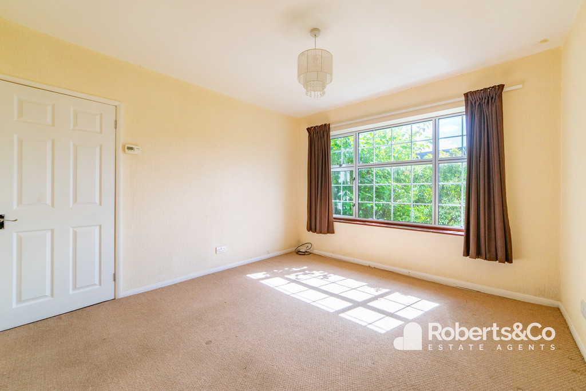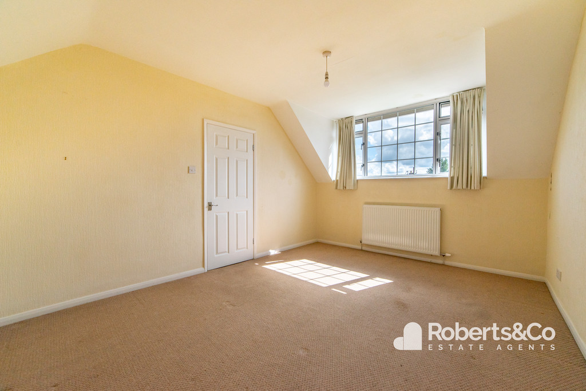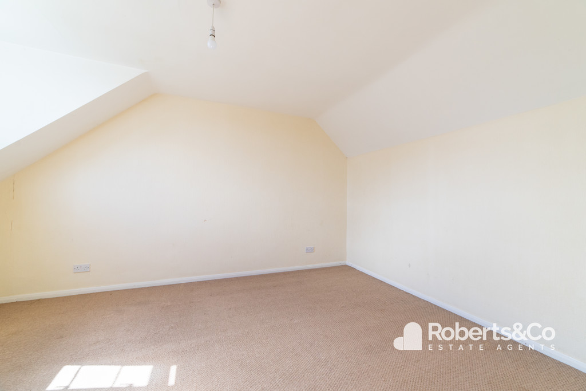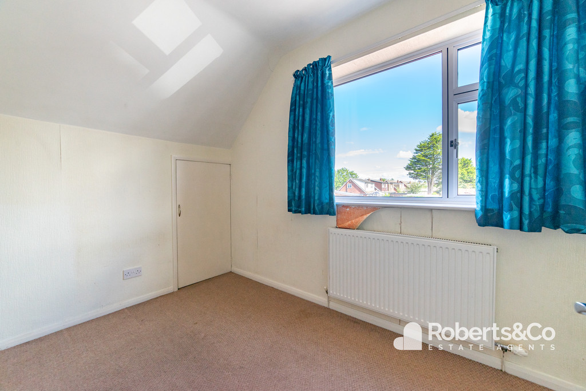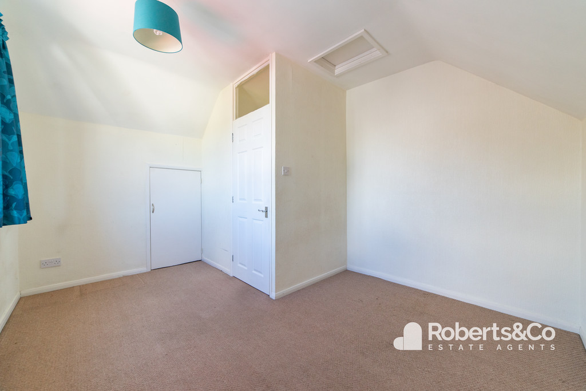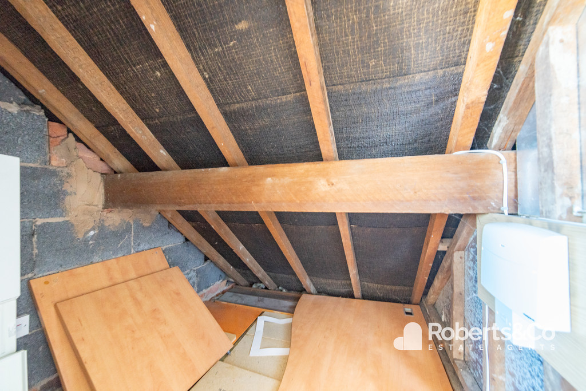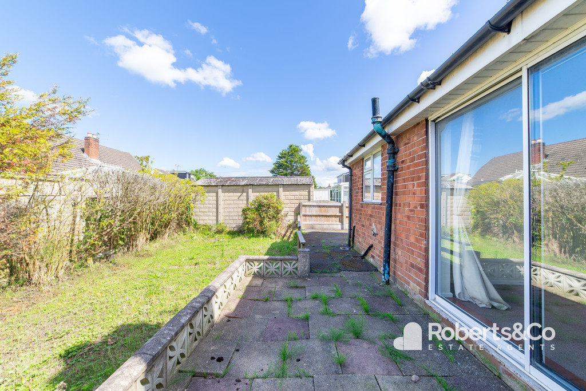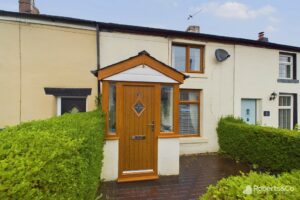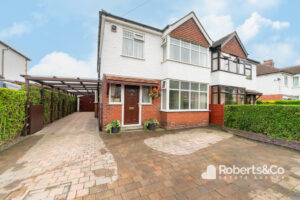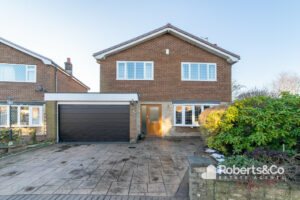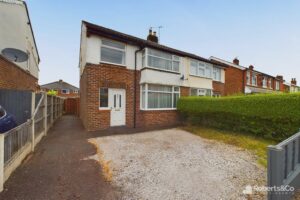Much Hoole, Preston SOLD STC
-
 3
3
-
 £185,000
£185,000
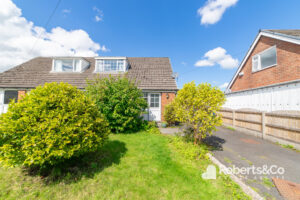
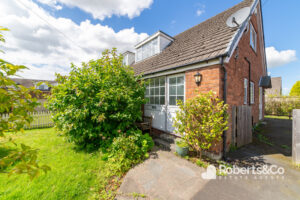
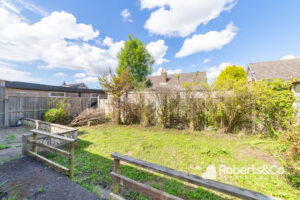
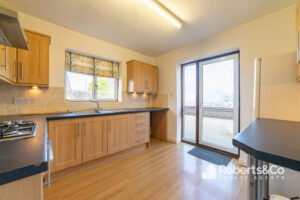
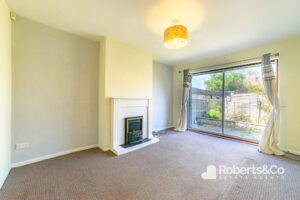
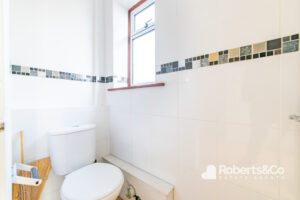
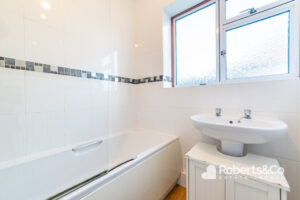
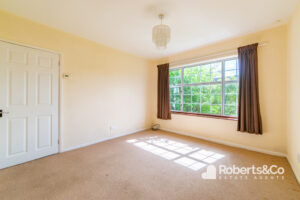
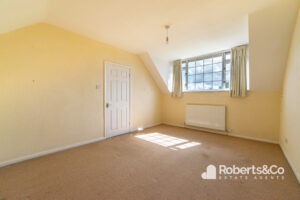
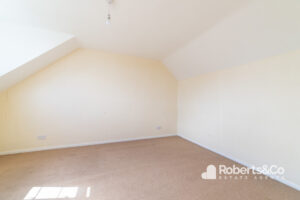
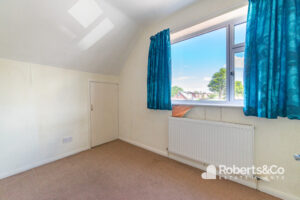
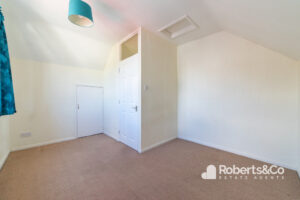
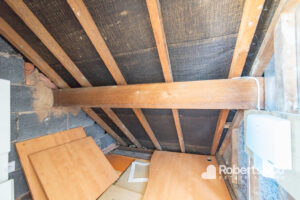
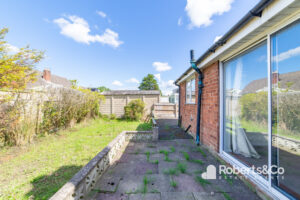
Description
PROPERTY INFORMATION Nestled in the heart of the picturesque Much Hoole village, a world of possibilities unfolds with this captivating semi-detached gem. Offering 2/3 bedrooms, a versatile breakfast kitchen, a refreshing bathroom with a separate WC, and inviting front and back gardens, this property is the embodiment of flexible and comfortable living.
The driveway to the front offers off road parking for 2/3 vehicles.
The living room is very spacious with plenty of room a sofa, a table and chairs and other pieces of furniture. There are patio doors that lead you straight out onto the garden.
The fitted kitchen has lots of storage, space for a fridge freezer, and space for a washing machine. There is a breakfast bar where you can sit and catch up on your day.
A further reception room sits at the front which is light and airy with light flooding from the window, this could also be used as a bedroom. The choice is up to you. And the bathroom with separate WC complete the ground floor.
Upstairs there are two double bedrooms, and a loft area which would be great for a walk in wardrobe or office area.
At the rear there is an enclosed garden, with a lawn and mature shrubs. And a handy wooden shed to the side, with plenty of space for all your garden bits and pieces.
Imagine the freedom of a village lifestyle where tranquillity meets convenience. With the added allure of no onward chain, you can seamlessly step into your dream home without delay. The flexible layout adapts to your needs, catering to the demands of small families or first-time homeowners seeking that perfect blend of space and character. We can't wait to hear your ideas.
LOCAL INFORMATION MUCH HOOLE is a village in the borough of South Ribble, Lancashire. It lies eight miles southwest of Preston on the A59 from Preston to Ormskirk and Liverpool. Surrounded by superb local schools, supermarkets, and amenities.
HALLWAY
WC
BATHROOM 5' 7" x 5' 5" (1.7m x 1.65m)
BREAKFAST KITCHEN 10' 1" x 10' 4" (3.07m x 3.15m)
LIVING ROOM 14' 0" x 11' 0" (4.27m x 3.35m)
RECEPTION/BEDROOM 12' 1" x 10' 10" (3.68m x 3.3m)
LANDING
BEDROOM ONE 14' 2" x 10' 11" (4.32m x 3.33m)
BEDROOM TWO 12' 8" x 10' 4" (3.86m x 3.15m)
OUTSIDE
We are informed this property is Council Tax Band C
For further information please check the Government Website
Whilst we believe the data within these statements to be accurate, any person(s) intending to place an offer and/or purchase the property should satisfy themselves by inspection in person or by a third party as to the validity and accuracy.
Please call 01772 746100 to arrange a viewing on this property now. Our office hours are 9am-5pm Monday to Friday and 9am-4pm Saturday.
Key Features
- Offered With No Chain
- Village Location
- 2/3 Bedrooms
- Flexible Living Over Two Floors
- Breakfast Kitchen
- Bathroom with Separate WC
- Ideal First Time or Young Family Home
- Front & Back Gardens
- Full Property Details in our Brochure * LINK BELOW
Floor Plan
