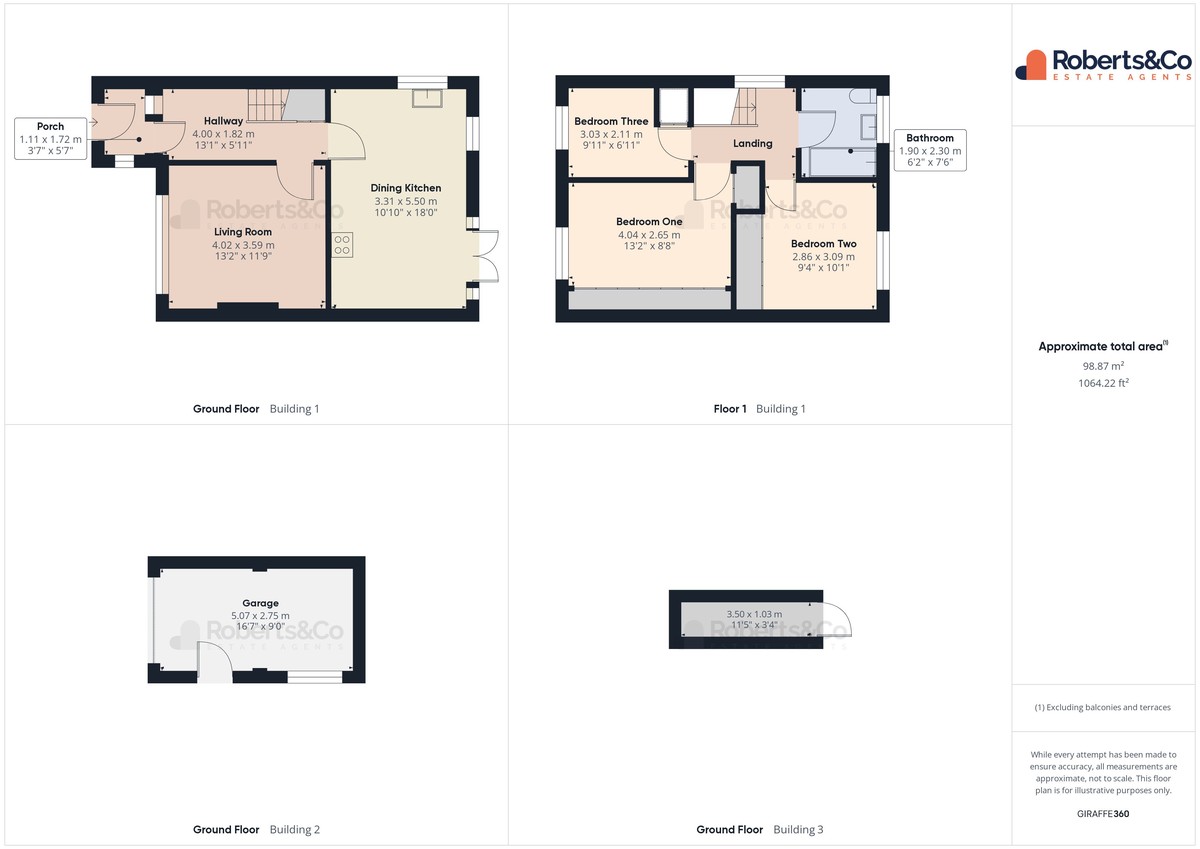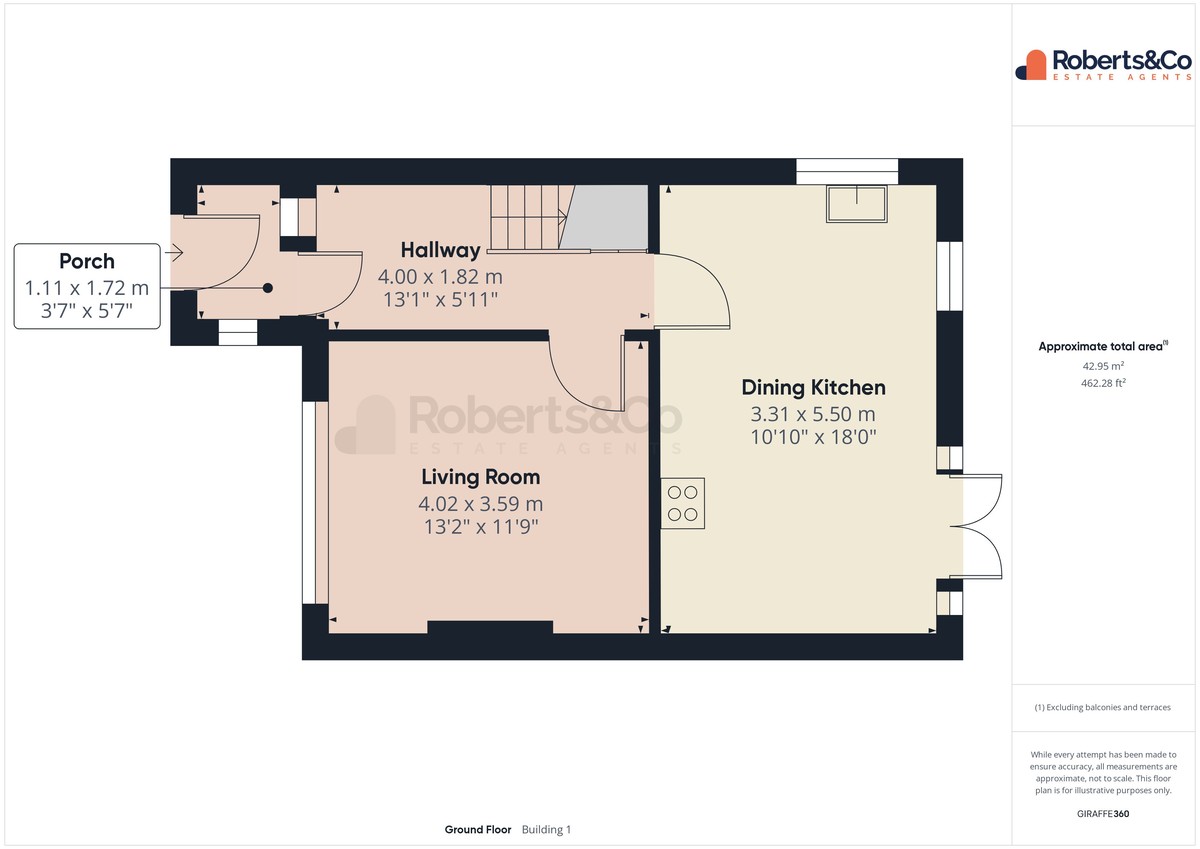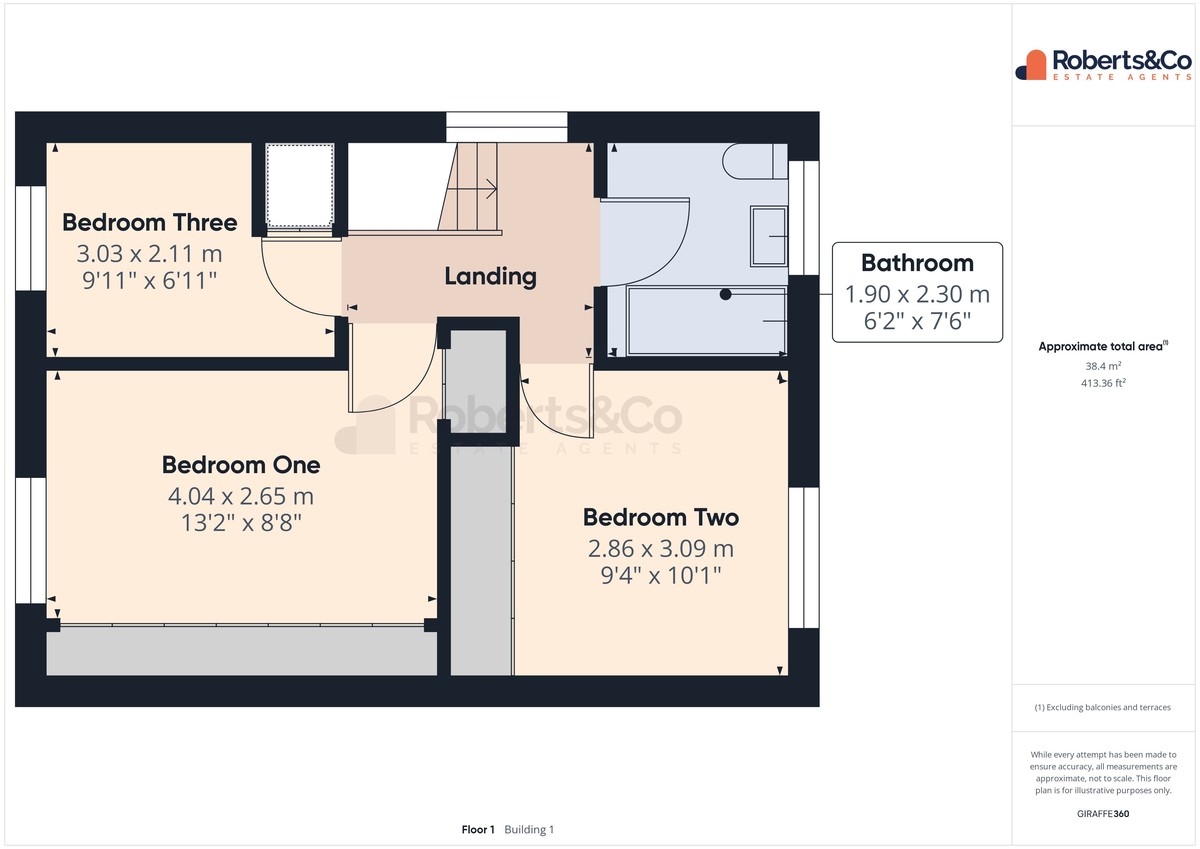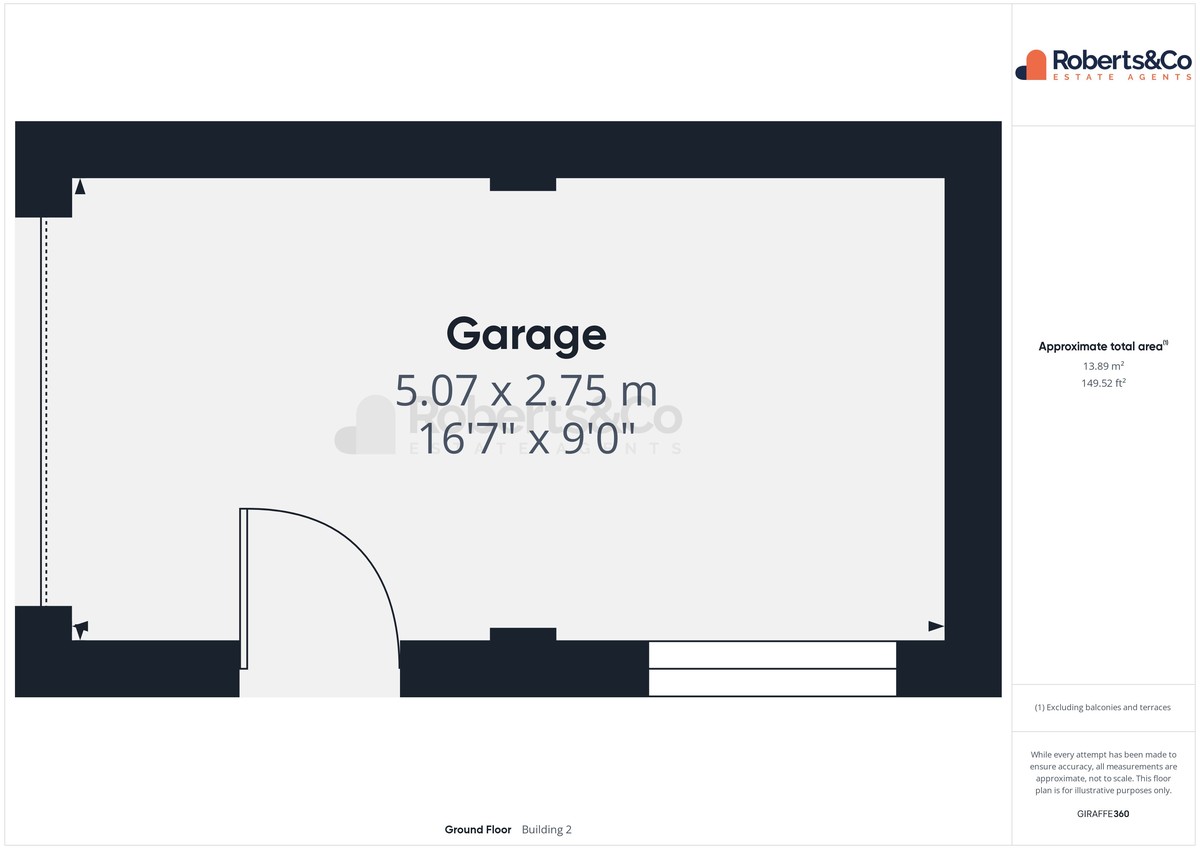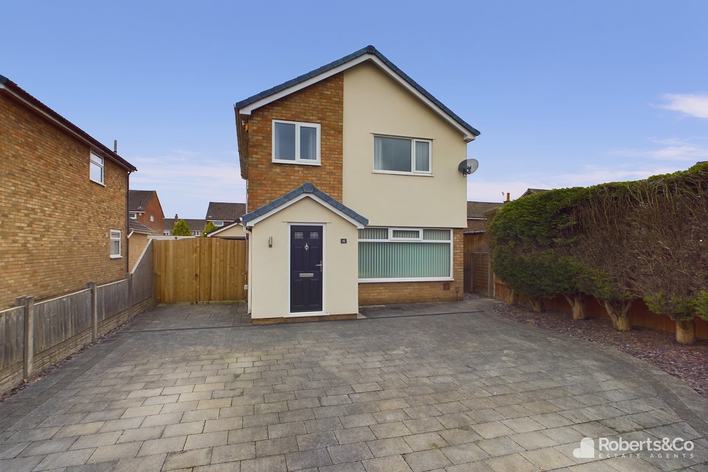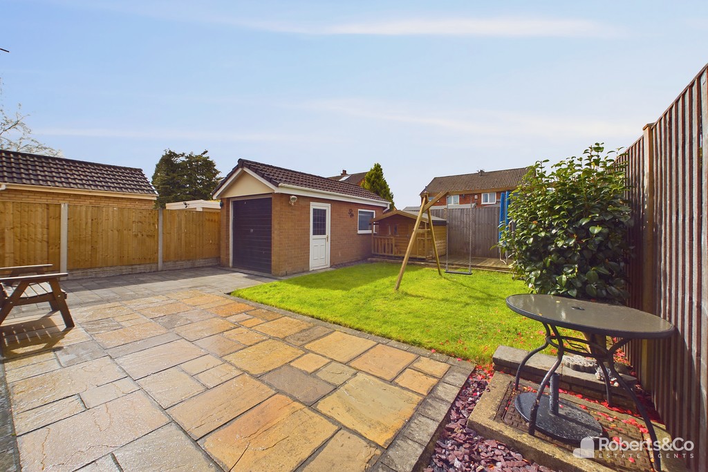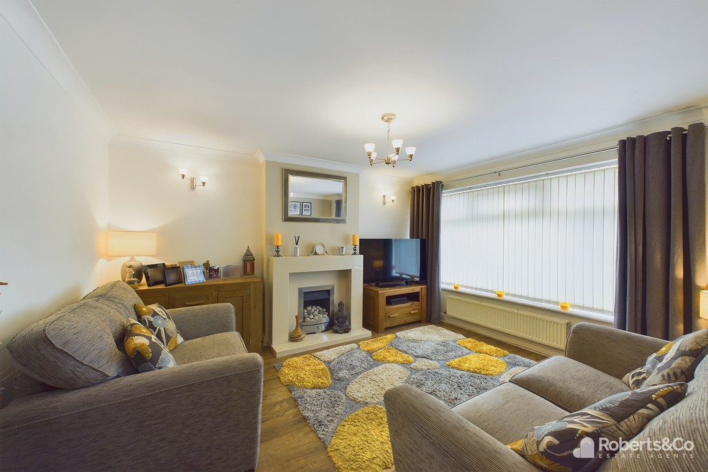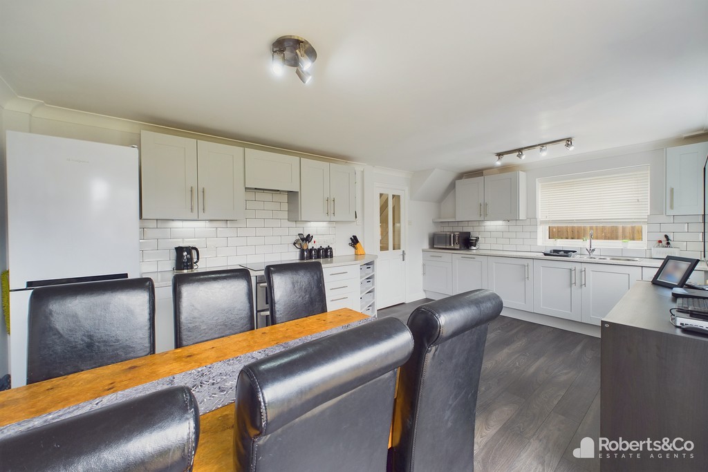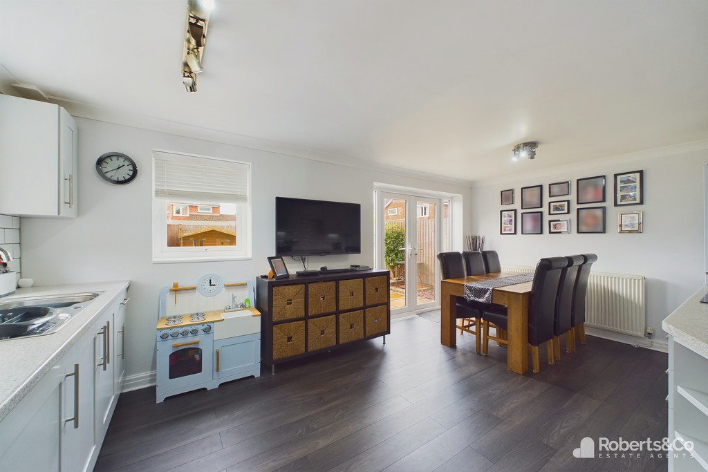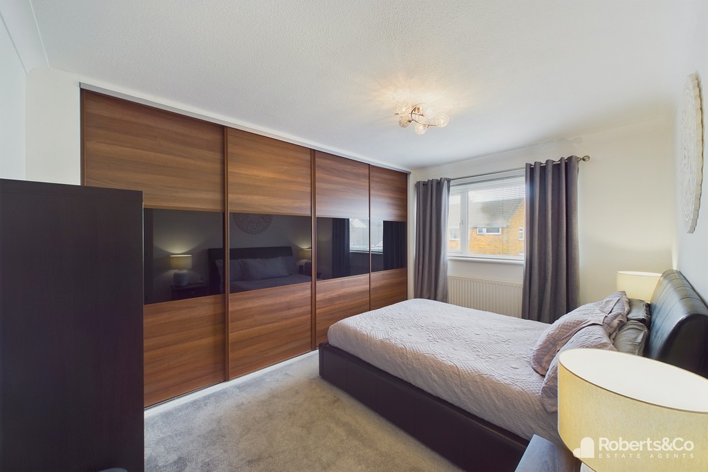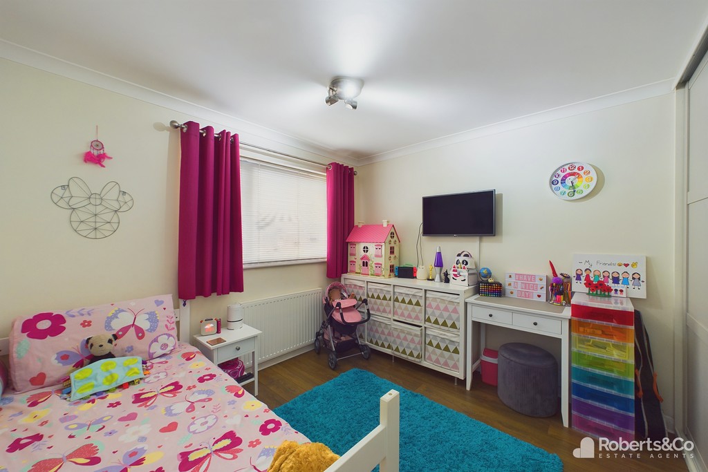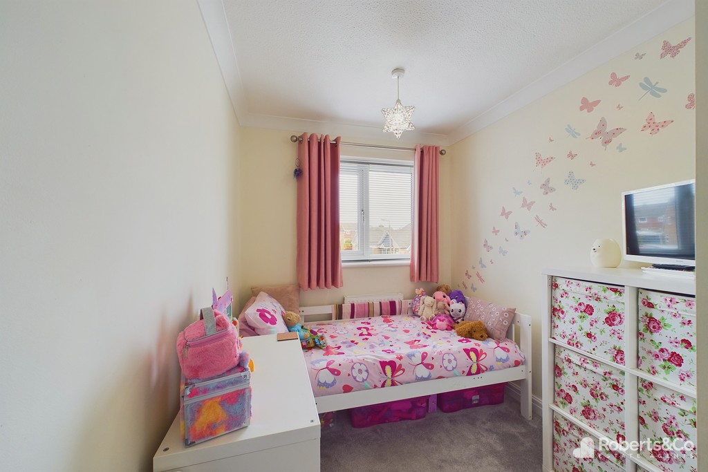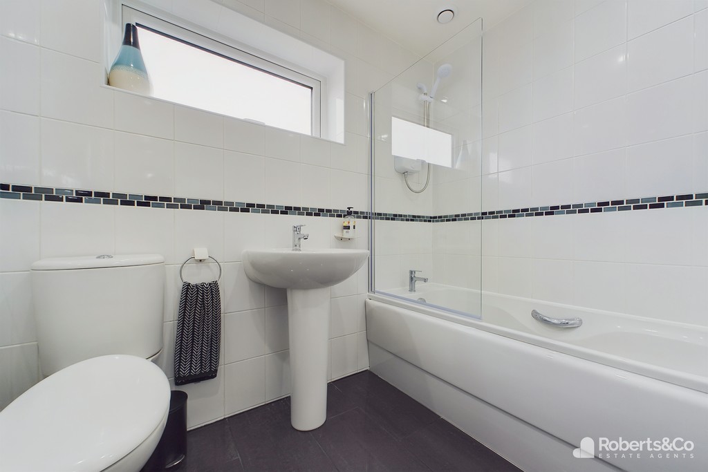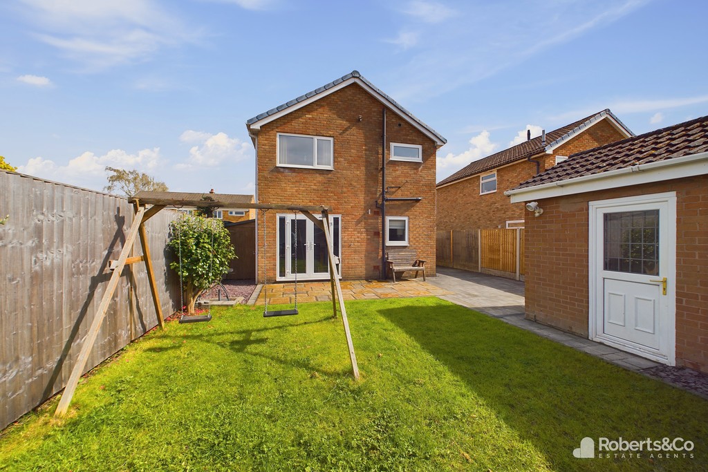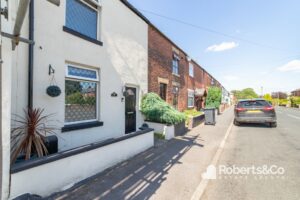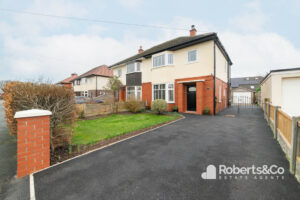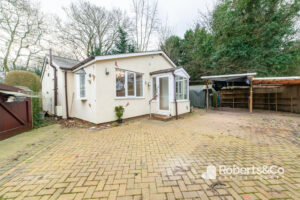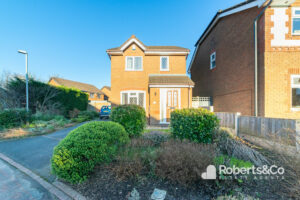Maple Grove, Penwortham SOLD STC
-
 3
3
-
 £289,950
£289,950
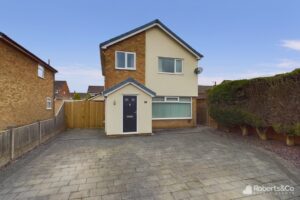
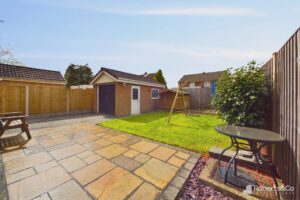
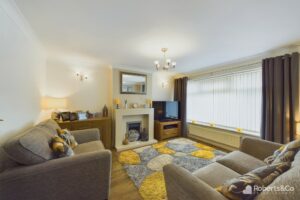
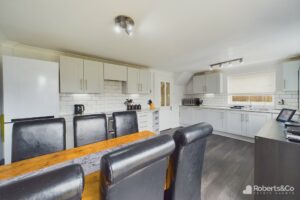
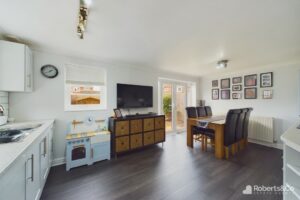
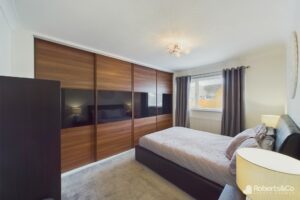
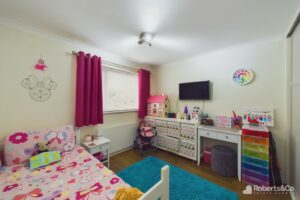
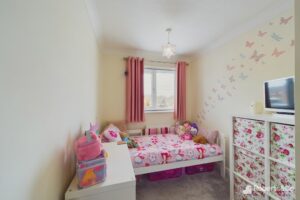
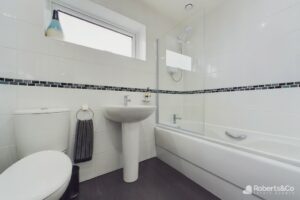
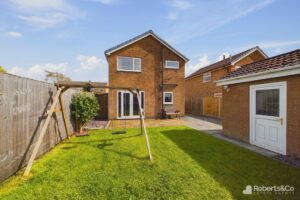
Description
This captivating 3-bedroom detached residence, nestled serenely at the bottom of a cul-de-sac in the picturesque locale of Higher Penwortham, embodies the epitome of modern living fused with timeless charm.
Stepping inside, you're greeted by a culinary masterpiece-the kitchen/diner-where culinary artistry intertwines seamlessly with practicality. With its sleek, new design and patio doors leading to the rear garden, it's a space that effortlessly bridges the gap between indoor comfort and outdoor serenity.
The living room, adorned with wood effect flooring, exudes an aura of spaciousness and warmth, further accentuated by the inviting glow of a gas fire, promising cosy evenings of relaxation and unwinding.
Venturing upstairs, three generously proportioned bedrooms await, bathed in an abundance of natural light that invites tranquility and sparks creativity. Each room is a canvas waiting for your personal touch, promising restful nights and rejuvenating mornings.
Completing the upper level is a modern, white bathroom suite, adding a touch of sophistication to your daily routine.
Outside, the property boasts ample parking space with a driveway capable of accommodating three to four vehicles, ensuring convenience for both residents and guests alike. The rear garden, with its inviting patio area, sets the stage for alfresco gatherings and tranquil moments of reflection, while the detached garage offers practical storage solutions.
In essence, this well-presented abode offers not just a home, but a lifestyle-an invitation to indulge in the harmonious blend of comfort, style, and functionality.
LOCAL INFORMATION PENWORTHAM is a town in South Ribble, Lancashire. Situated on the South Bank of the River Ribble, where a vibrant community with an abundance of shops, cafes, diverse eateries and trendy wine bars, are conveniently on hand. Excellent catchment area for primary and secondary schools. Preston city centre is no more than a mile away, easy access to the motorway network with the Lake District, Manchester and Liverpool being only an hour's drive. Fantastic walks, parks and cycleways are also easily accessed within minutes of the area.
PORCH
HALLWAY
LIVING ROOM 13' 2" x 11' 9" (4.01m x 3.58m)
DINING KITCHEN 10' 10" x 18' 0" (3.3m x 5.49m)
LANDING
BEDROOM ONE 13' 2" x 8' 8" (4.01m x 2.64m)
BEDROOM TWO 9' 4" x 10' 1" (2.84m x 3.07m)
BEDROOM THREE 9' 11" x 6' 11" (3.02m x 2.11m)
BATHROOM 6' 2" x 7' 6" (1.88m x 2.29m)
EXTERNAL
GARAGE 16' 7" x 9' 0" (5.05m x 2.74m)
We are informed this property is Council Tax Band D
For further information please check the Government Website
Whilst we believe the data within these statements to be accurate, any person(s) intending to place an offer and/or purchase the property should satisfy themselves by inspection in person or by a third party as to the validity and accuracy.
Please call 01772 746100 to arrange a viewing on this property now. Our office hours are 9am-5pm Monday to Friday and 9am-4pm Saturday.
Key Features
- 3 Bedroom Detached
- Higher Penwortham
- Cul De Sac Location
- Living Room
- Dining Kitchen
- Three Piece Family Bathroom
- Detached Garage
- Driveway Parking for 4 Cars
- Enclosed Rear Garden
- Full Property Details in our Brochure * LINK BELOW
Floor Plan
