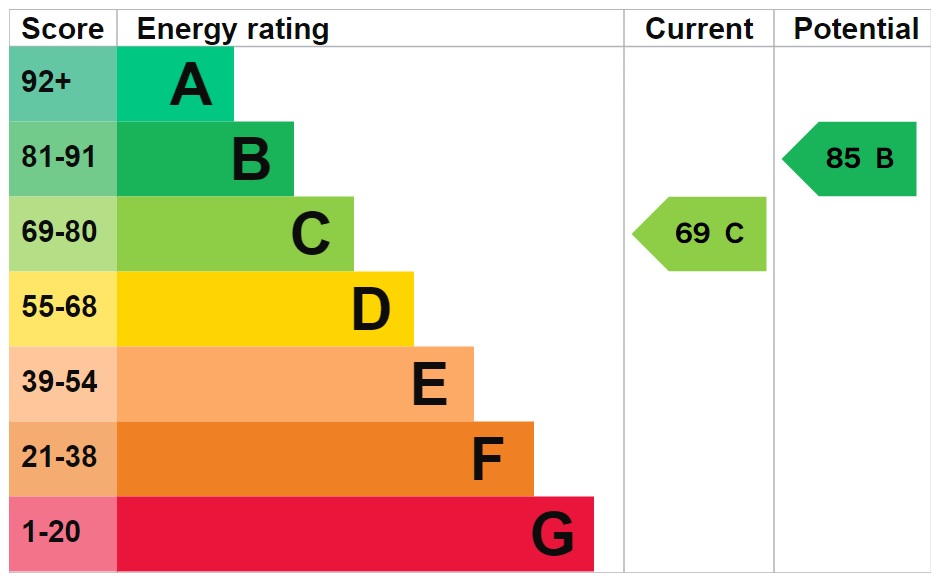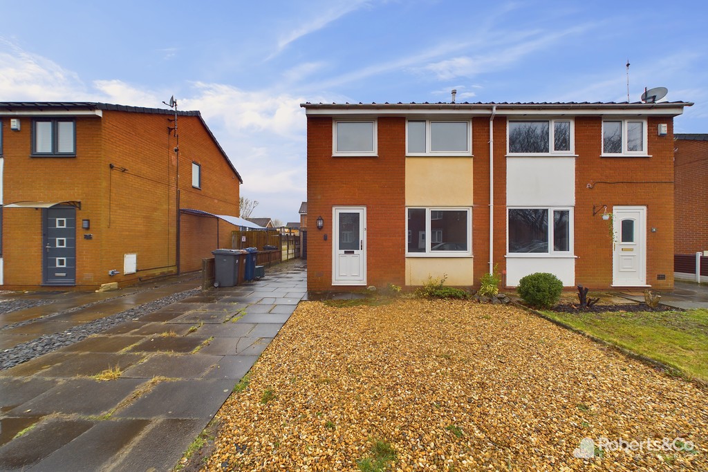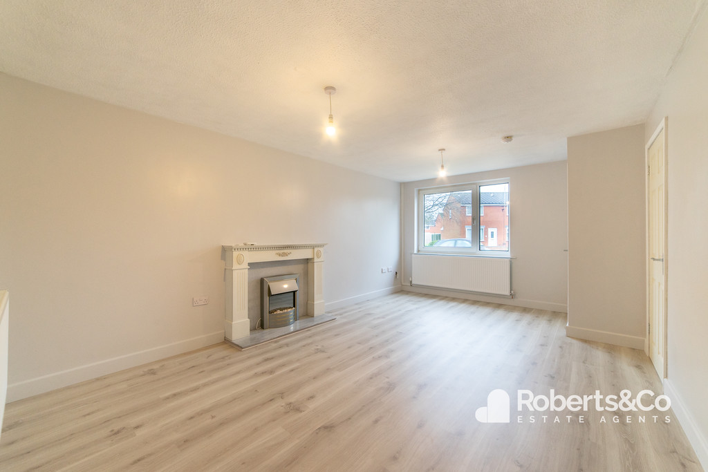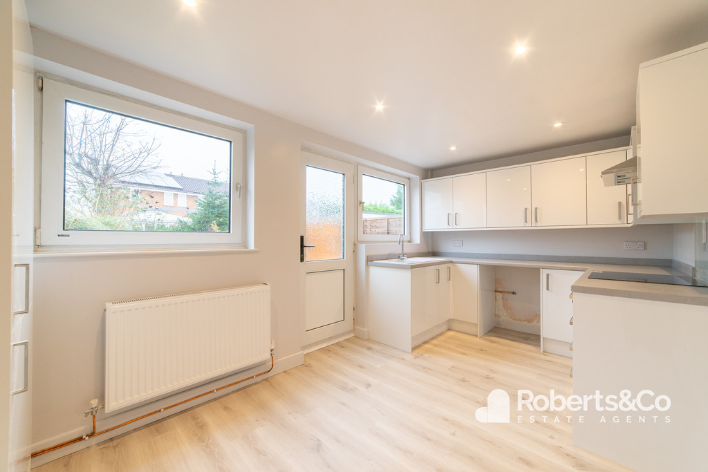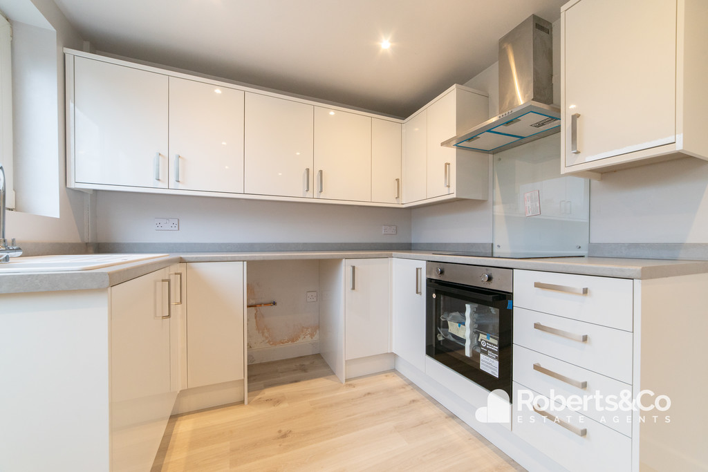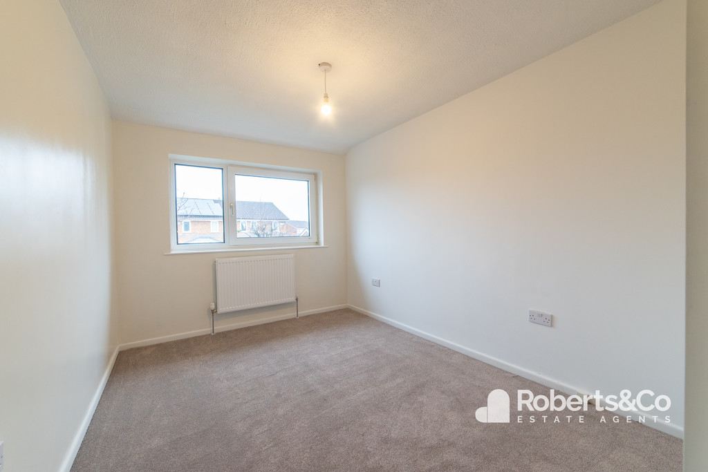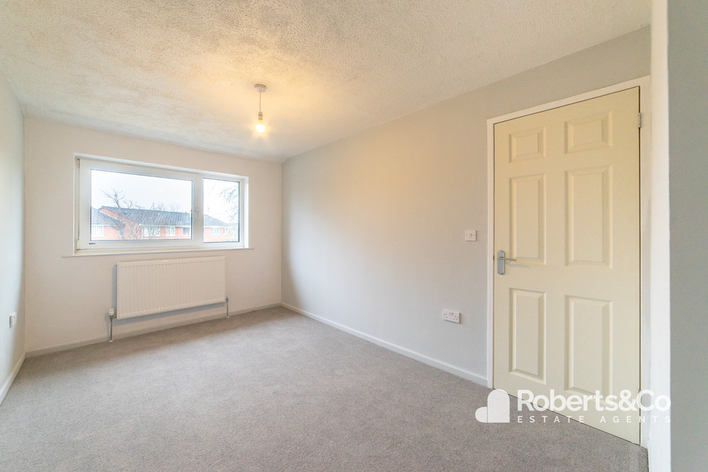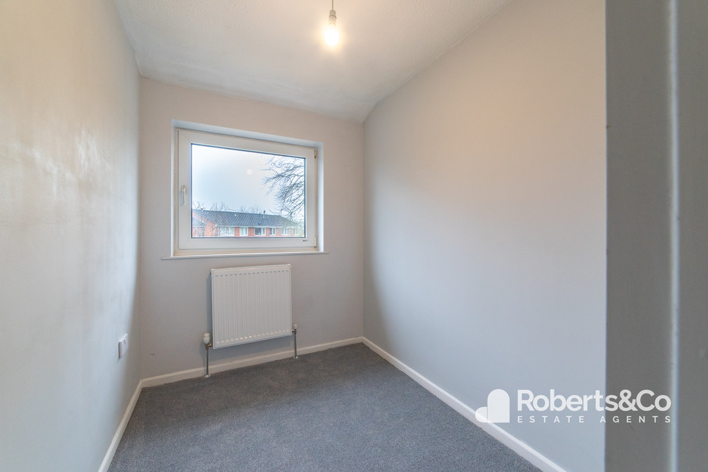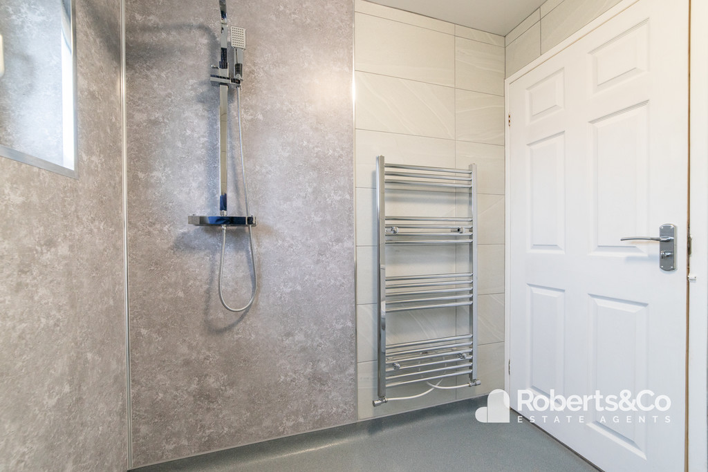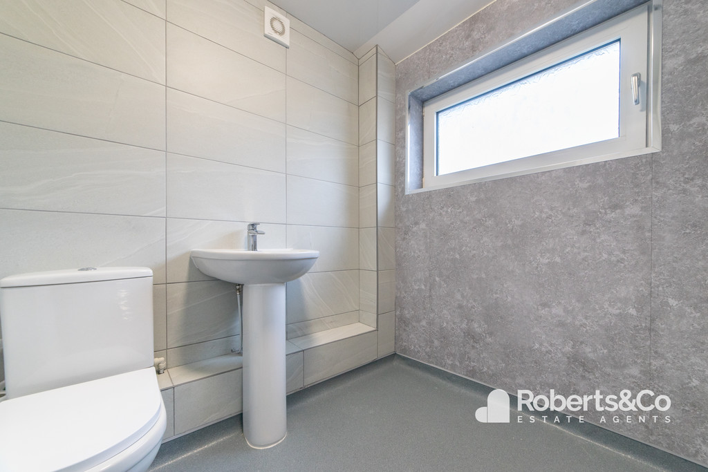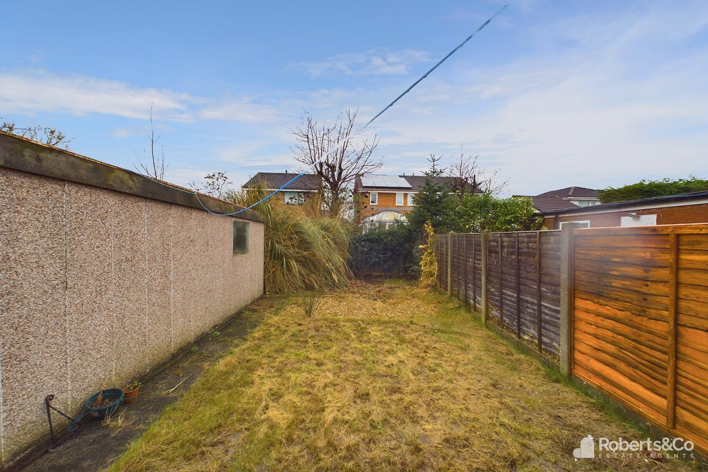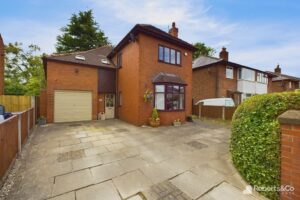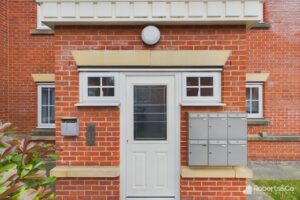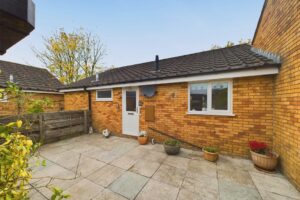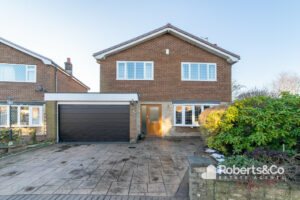Meadowfield, Penwortham SOLD STC
-
 3
3
-
 £174,950
£174,950
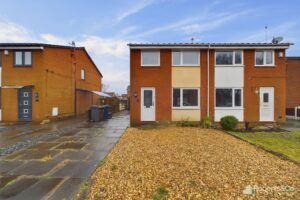
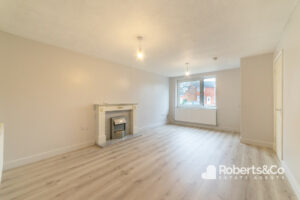
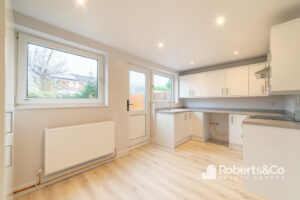
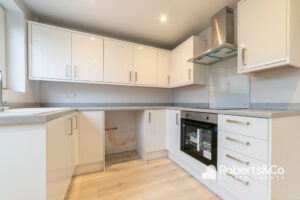
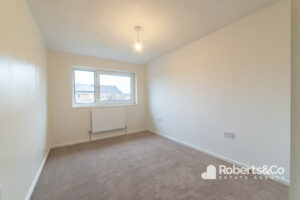
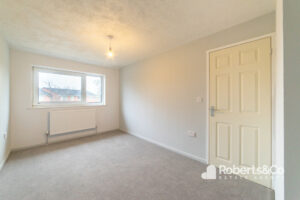
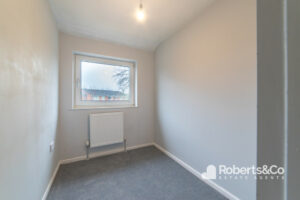
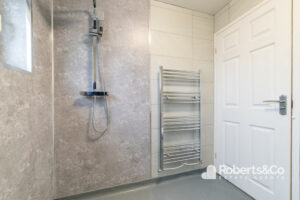
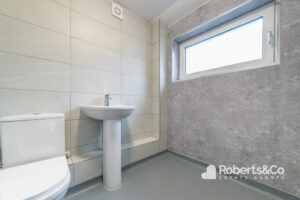
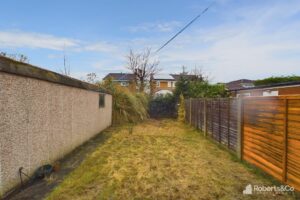
Description
Presenting a fully renovated three-bedroom semi-detached house, featuring a spacious living room, a brand new dining kitchen and wet room, garden, driveway, and garage. This property has undergone extensive refurbishment, including full rewiring and plastering, installation of a new heating system, and new flooring throughout. With no chain delay, this move-in-ready residence offers a seamless transition for its new owners.
Upon entry, a well-lit hallway welcomes you, complete with a convenient storage cupboard for storing coats and bags before entering the spacious living room.
The living room provides generous space, complemented by a sizable window that floods the area with natural light, alongside an electric fire and an under stairs cupboard for added functionality.
Transitioning into the kitchen diner, you'll find modern wall and base units, ample work surfaces, and a dedicated area for dining.
Upstairs, three generously sized bedrooms await, each illuminated by natural light and providing plenty of space for family and guests.
Additionally, a modern wet room adds further appeal, offering a fresh and contemporary design that serves as the ideal sanctuary after a hectic day.
Outside, the front of the property boasts ample off-road parking, a lawn area, access to the rear garden, and space for children to play on lazy Sunday afternoons.
Furthermore, a garage offers extra storage for all those extra bits and pieces.
LOCAL INFORMATION PENWORTHAM is a town in South Ribble, Lancashire. Situated on the South Bank of the River Ribble, where a vibrant community with an abundance of shops, cafes, diverse eateries and trendy wine bars, are conveniently on hand. Excellent catchment area for primary and secondary schools. Preston city centre is no more than a mile away, easy access to the motorway network with the Lake District, Manchester and Liverpool being only an hour's drive. Fantastic walks, parks and cycleways are also easily accessed within minutes of the area.
VESTIBULE 3' 7" x 4' 7" (1.10m x 1.40m)
LIVING ROOM 17' 7" x 11' 8" (5.37m x 3.57m)
KITCHEN DINER 8' 5" x 14' 6" (2.57m x 4.44m)
LANDING
BEDROOM ONE 15' 1" x 8' 7" (4.62m x 2.62m)
BEDROOM TWO 10' 11" x 8' 5" (3.35m x 2.59m)
BEDROOM THREE 7' 4" x 5' 10" (2.26m x 1.79m)
WET ROOM 6' 6" x 5' 10" (1.99m x 1.8m)
OUTSIDE
DETACHED GARAGE
We are informed this property is Council Tax Band B
For further information please check the Government Website
We are informed this is a freehold property this will require legal verification.
Whilst we believe the data within these statements to be accurate, any person(s) intending to place an offer and/or purchase the property should satisfy themselves by inspection in person or by a third party as to the validity and accuracy.
Please call 01772 746100 to arrange a viewing on this property now. Our office hours are 9am-5pm Monday to Friday and 9am-4pm Saturday.
Key Features
- Offered With No Chain
- Fully Renovated 3 Bedroom Home
- Ideal First Time Buy
- Fitted Kitchen Diner
- Wet Room
- Detached Garage
- Front & Rear Gardens
- Full Property Details in our Brochure * LINK BELOW
Floor Plan
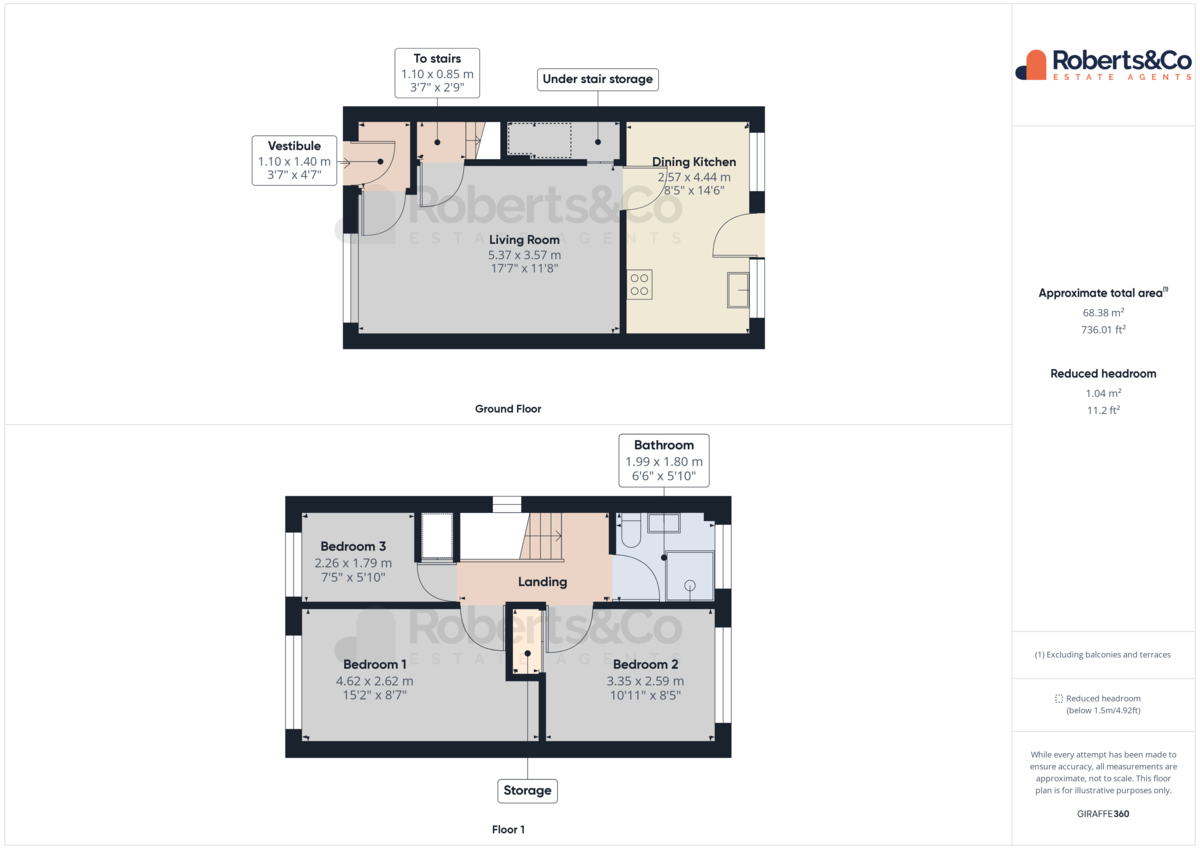
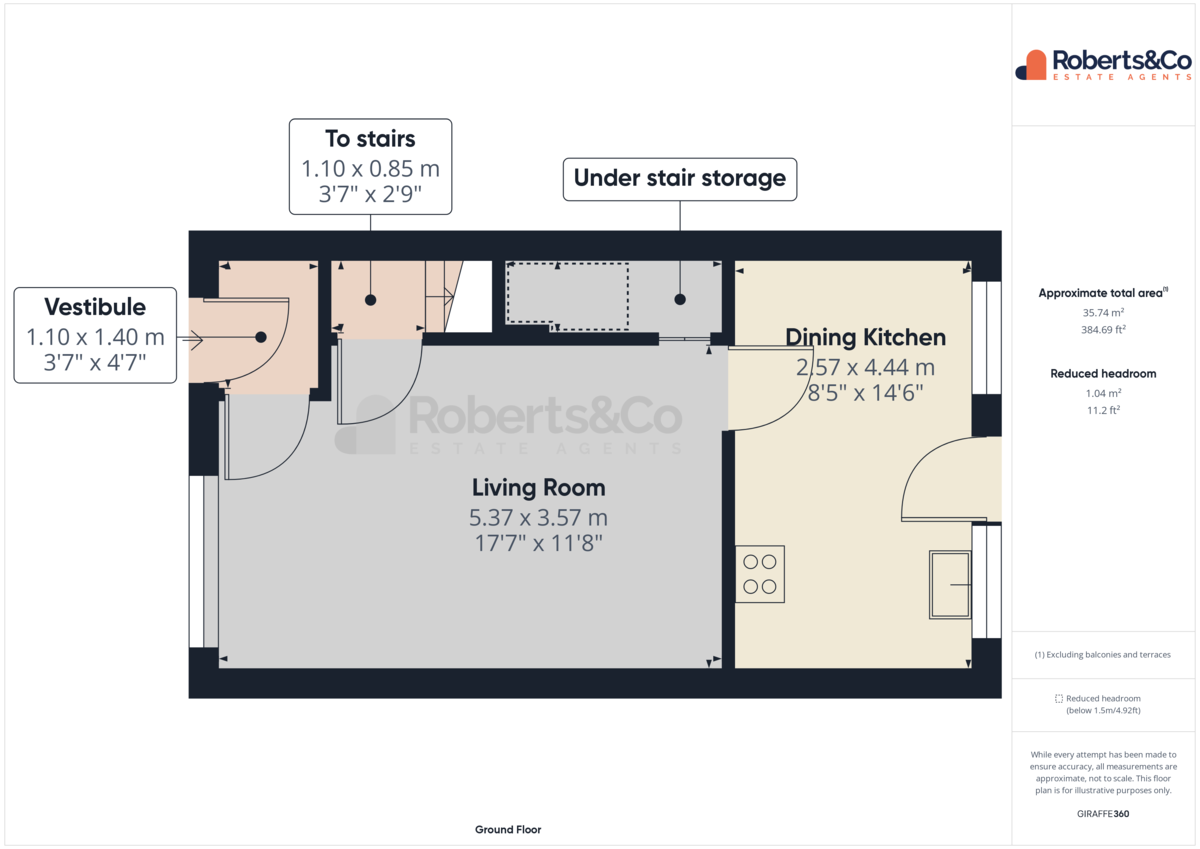
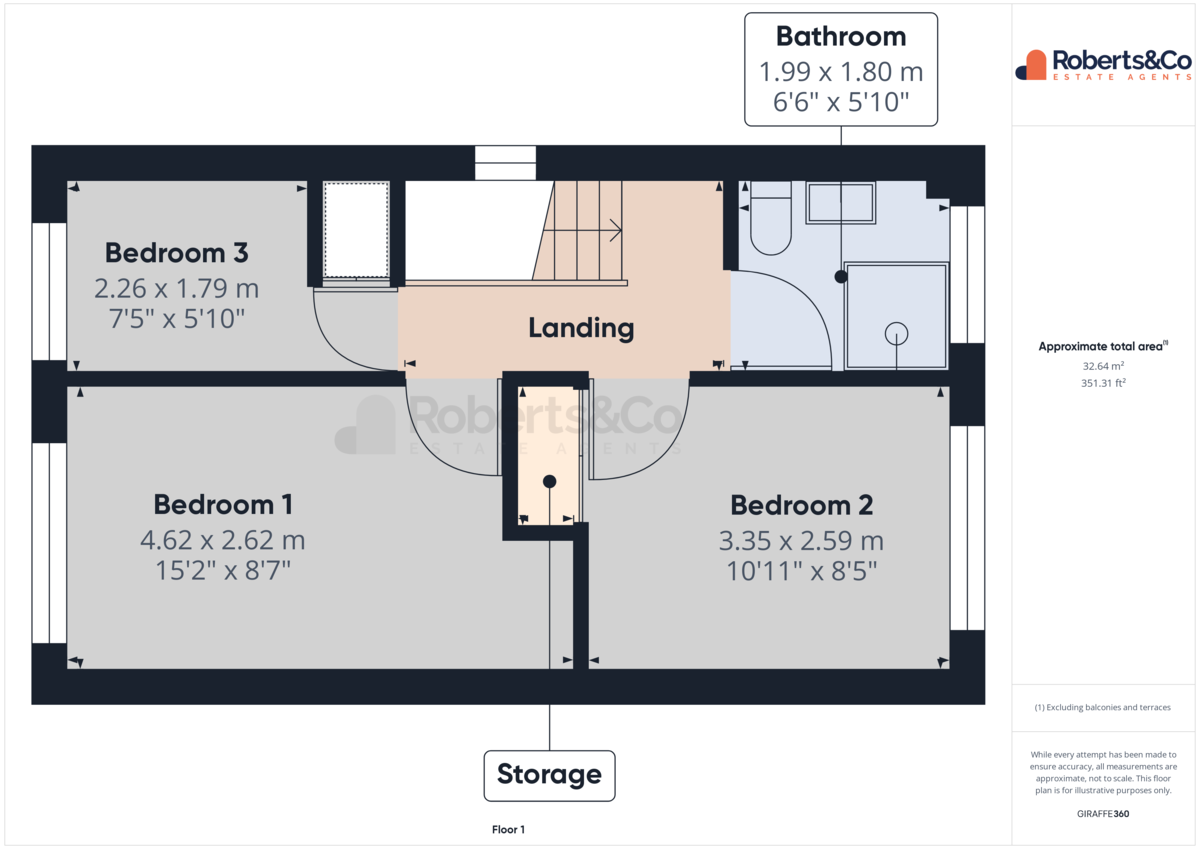
Location
EPC
