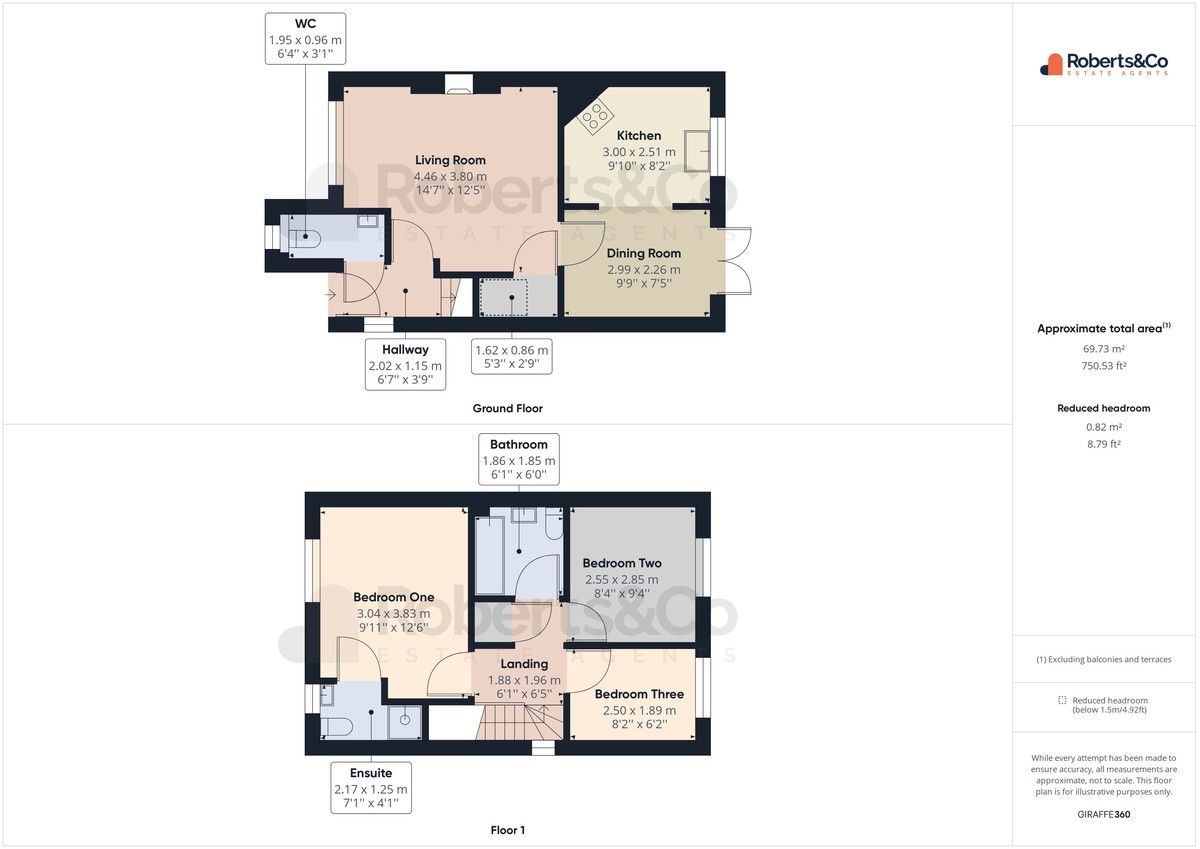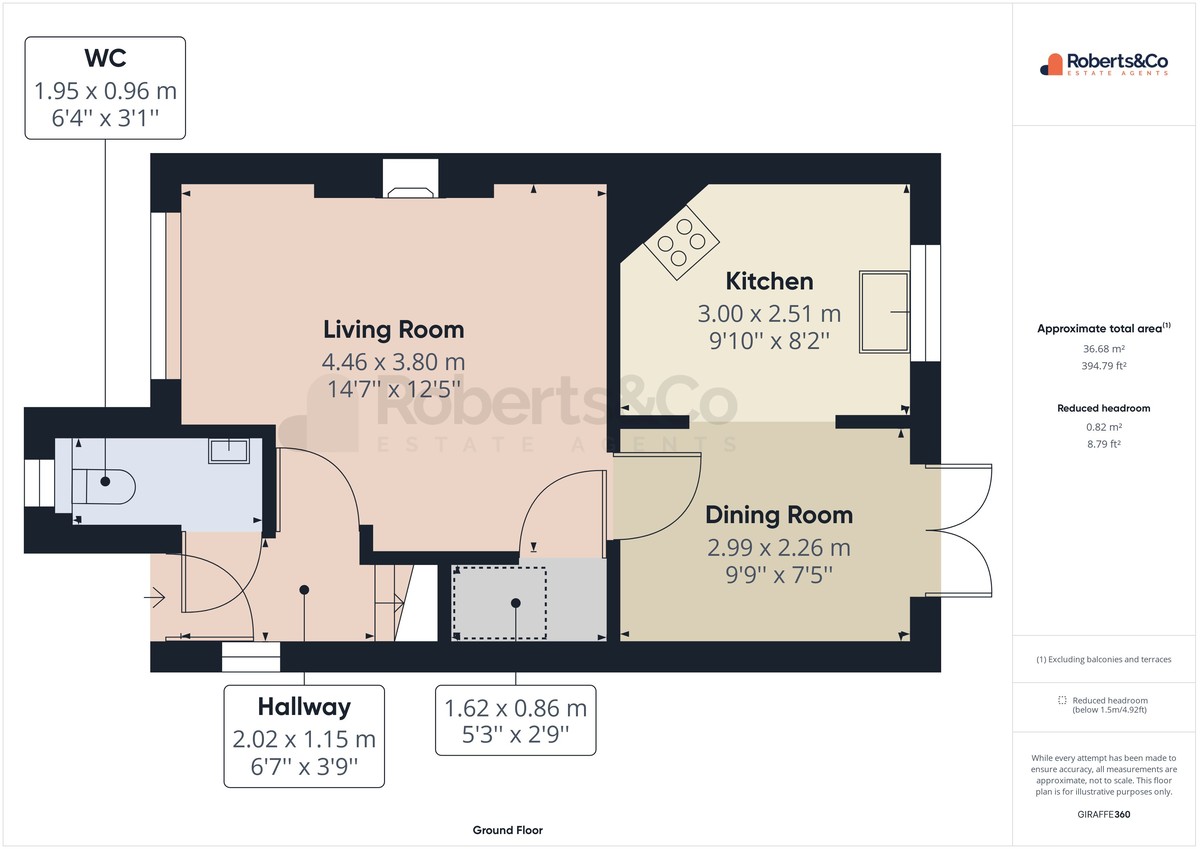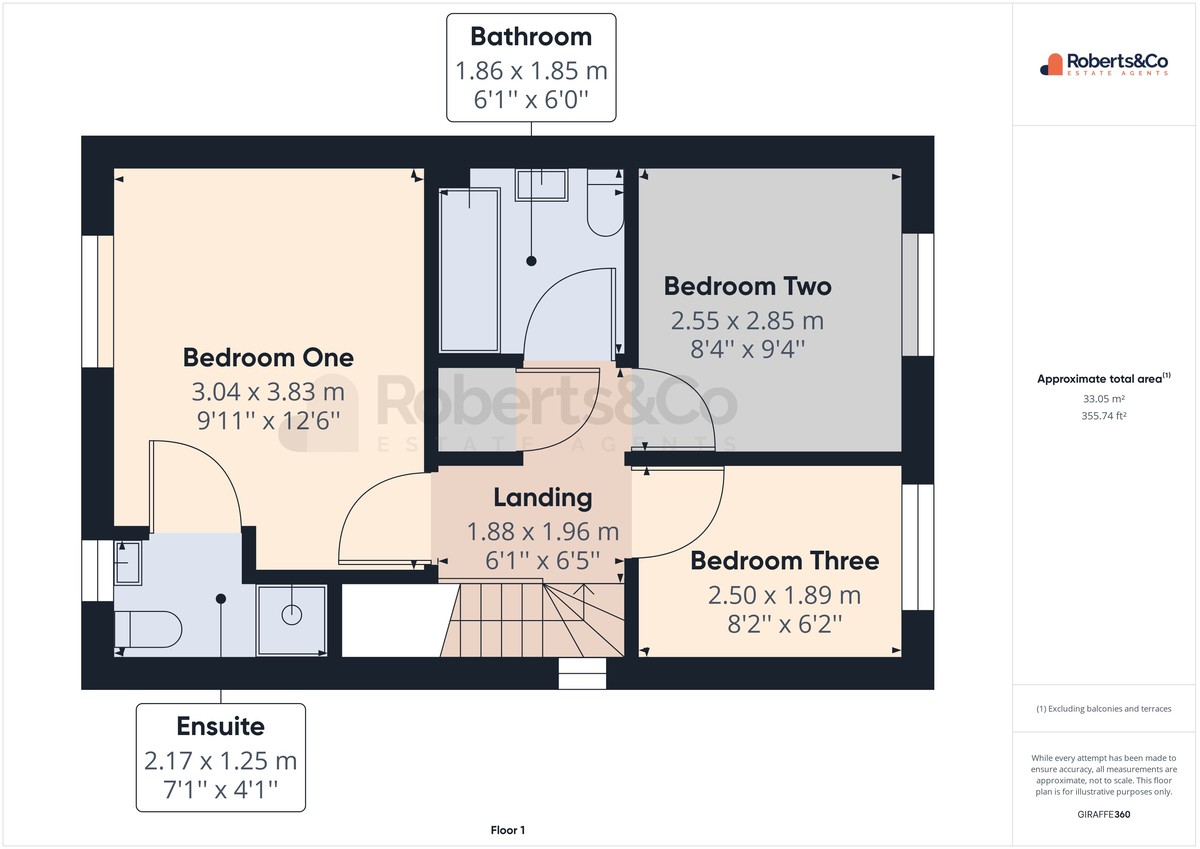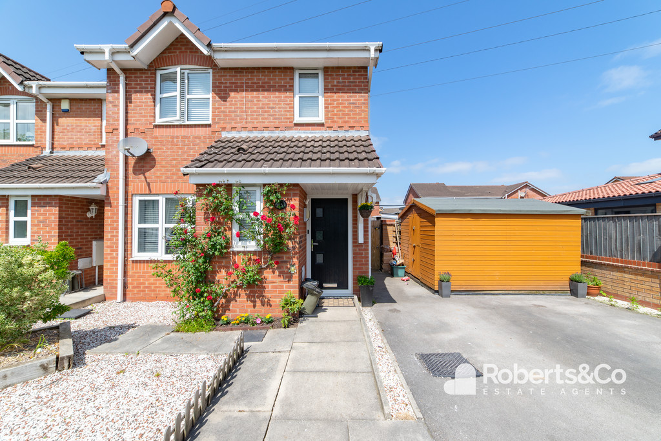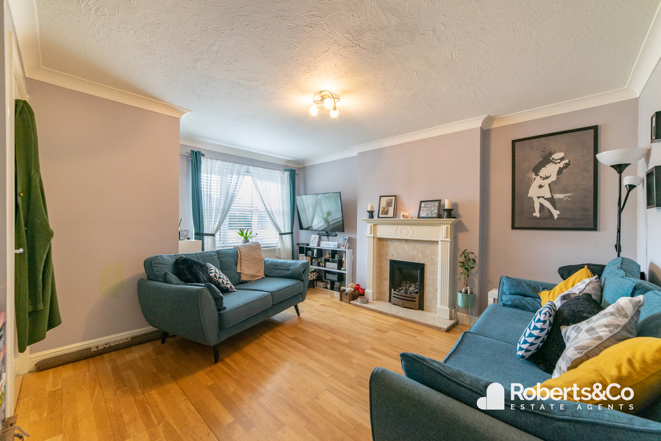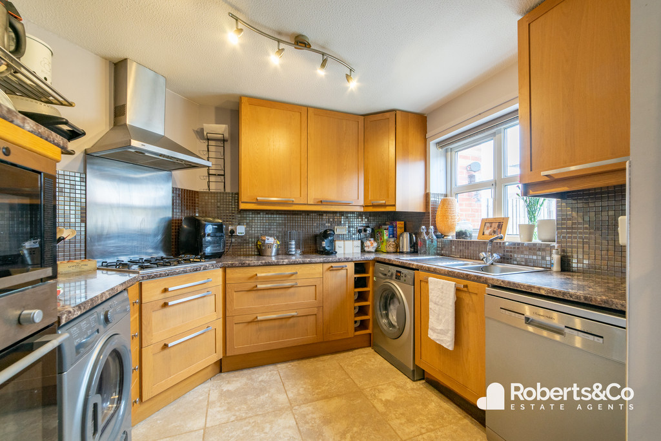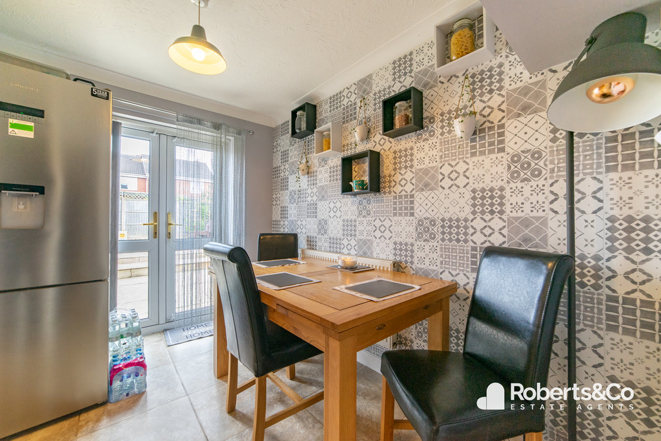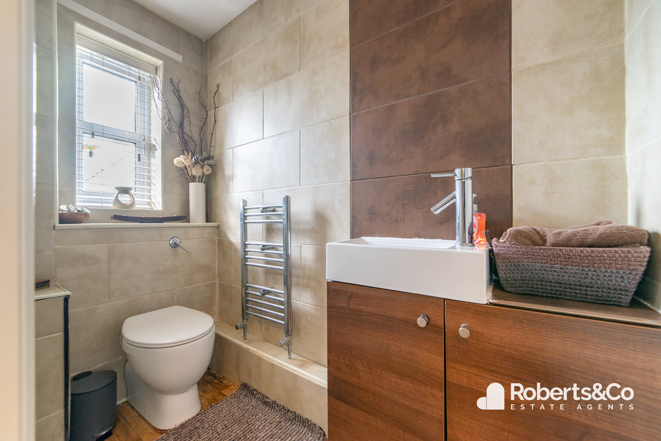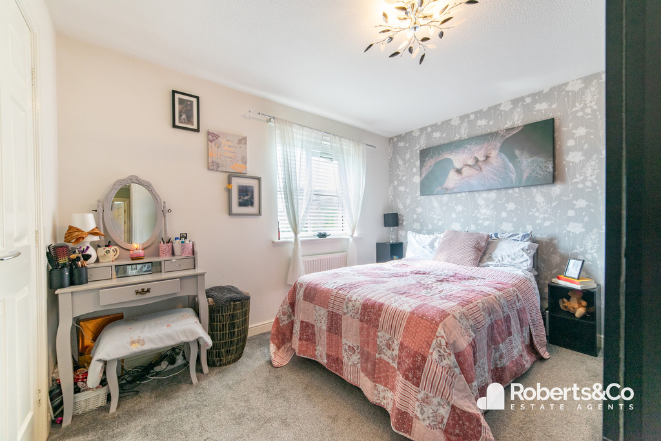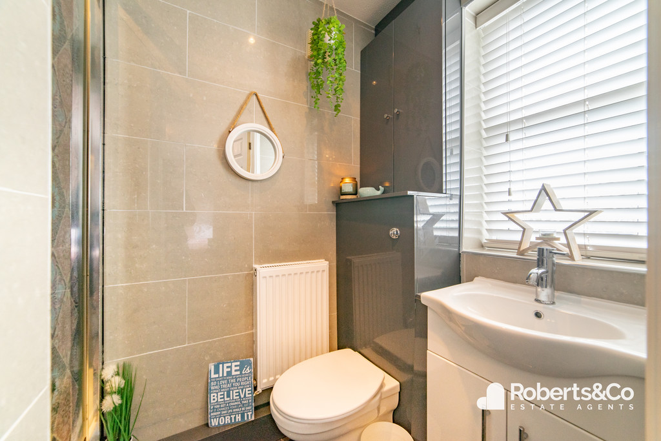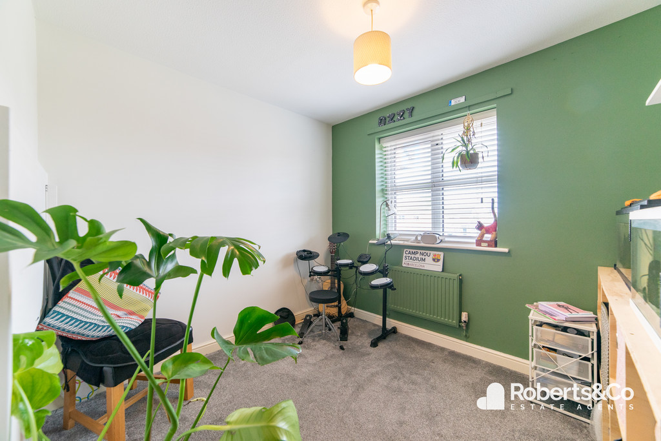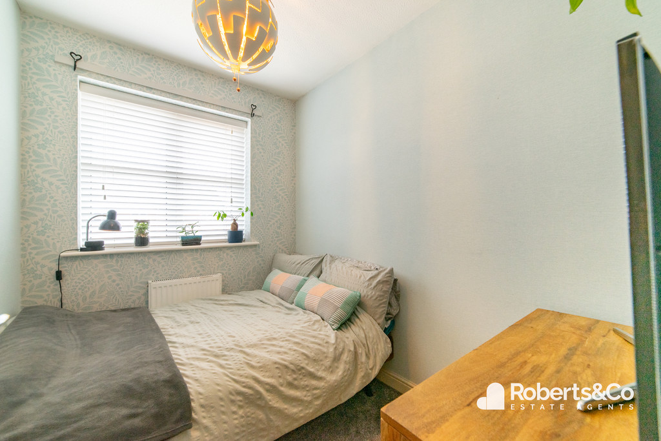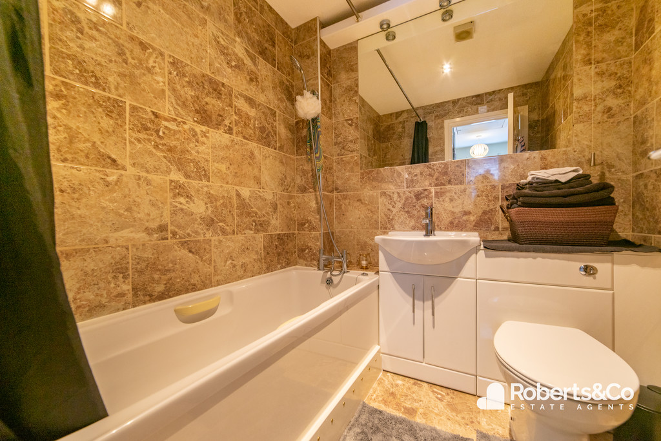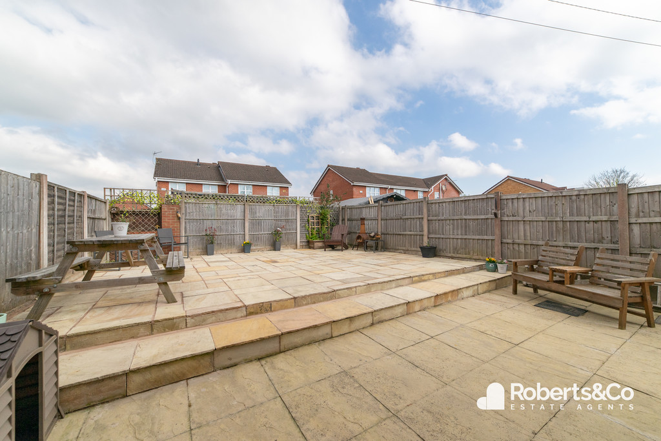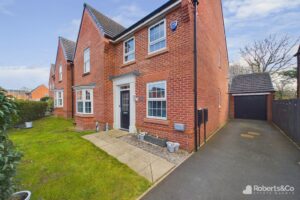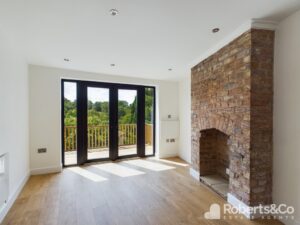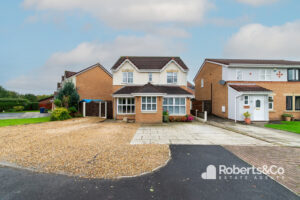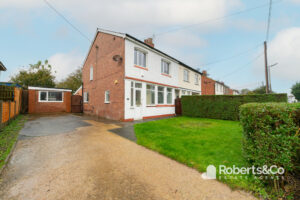Morley Croft, Farington Moss SOLD STC
-
 3
3
-
 £199,995
£199,995
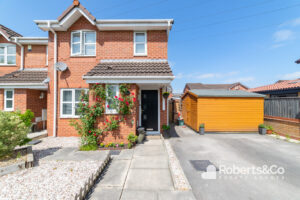
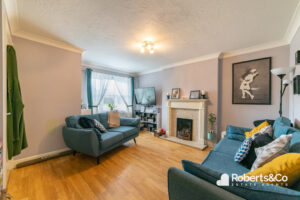
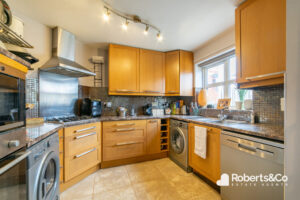
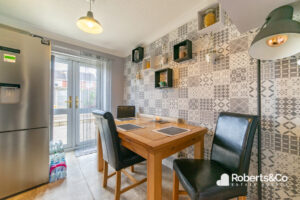
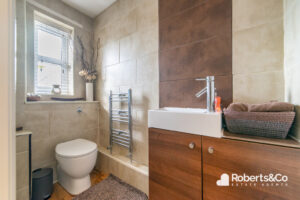
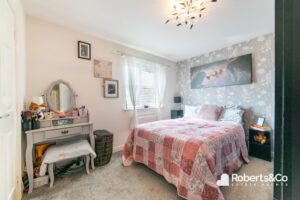
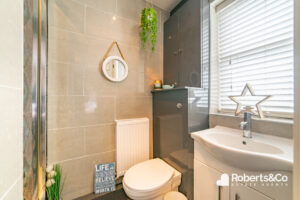
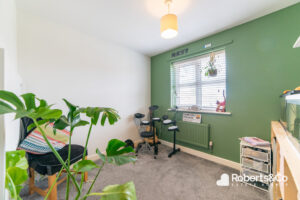
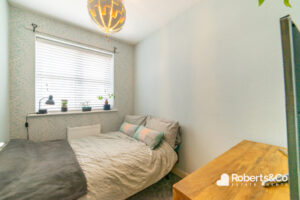
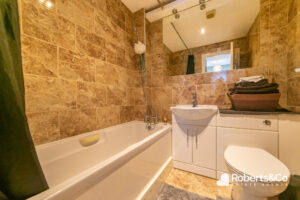
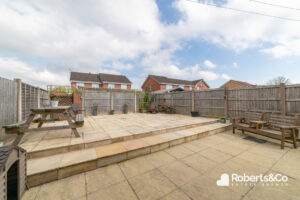
Description
PROPERTY DESCRIPTION Morley Croft is a popular residential road in Farington Moss, just off Barn Hey Drive. It's the kind of place where families grow. Ideally positioned for great transport links, and not far from Preston City Centre.
Number 71 is tucked away on a quiet cul de sac enjoying much privacy, with little passing traffic. A driveway offers ample off road parking as you approach the front of the property.
Internally, there is a living room, open plan kitchen diner, 3 good sized bedrooms, family bathroom and ensuite to bedroom one.
The living room sits at the front with a large window that floods the room with light and feature gas fire. The modern fitted kitchen has plenty of storage cupboards and space for appliances.
There is a dining area with plenty of room for a table and chairs, a great space for the family to catch up on their day.
Upstairs there are three good sized bedrooms, and family bathroom. Bedroom one also benefits from an en-suite.
The garden is a great size, easy to maintain. We can see you sitting out here and enjoy a glass or two, or a family BBQ.
LOCAL INFORMATION FARINGTON MOSS is a small village in South Ribble, Lancashire. Situated immediately north of Leyland. Farington Moss consists of villages, farms and moss land, modern residential development and an industrial area around Leyland Trucks headquarters and assembly plant. Within easy reach of the local amenities and highly regarded local primary and secondary schools, as well as colleges - whilst being particularly well-placed for transport and commuter links with M6 nearby.
ENTRANCE HALL 6' 7" x 3' 9" (2.02m x 1.15m)
LIVING ROOM 14' 6" x 12' 4" (4.44m x 3.78m)
KITCHEN 9' 10" x 8' 2" (3.00m x 2.49m)
DINING AREA 9' 8" x 7' 4" (2.97m x 2.26m)
DOWNSTAIRS WC 6' 4" x 3' 1" (1.95m x 0.96m)
LANDING
BEDROOM ONE 9' 11" x 12' 6" (3.04m x 3.83m)
ENSUITE 7' 1" x 4' 1" (2.17m x 1.25m)
BEDROOM TWO 8' 4" x 9' 4" (2.55m x 2.85m)
BEDROOM THREE 8' 2" x 6' 2" (2.50m x 1.89m)
BATHROOM 6' 1" x 6' 0" (1.86m x 1.85m)
OUTSIDE
Whilst we believe the data within these statements to be accurate, any person(s) intending to place an offer and/or purchase the property should satisfy themselves by inspection in person or by a third party as to the validity and accuracy.
Please call 01772 977100 to arrange a viewing on this property now. Our office hours are 9am-5pm Monday to Friday and 9am-4pm Saturday.
Key Features
- 3 Bedroom Family Home
- Ready To Move Into
- Tucked Away On a Cul-de-Sac
- Open Plan Kitchen Diner
- Spacious Living Room
- Downstairs WC
- En-Suite to Bedroom One
- Front and Rear Gardens
- Driveway Parking
- Full Property Details in our Brochure * LINK BELOW
Floor Plan
