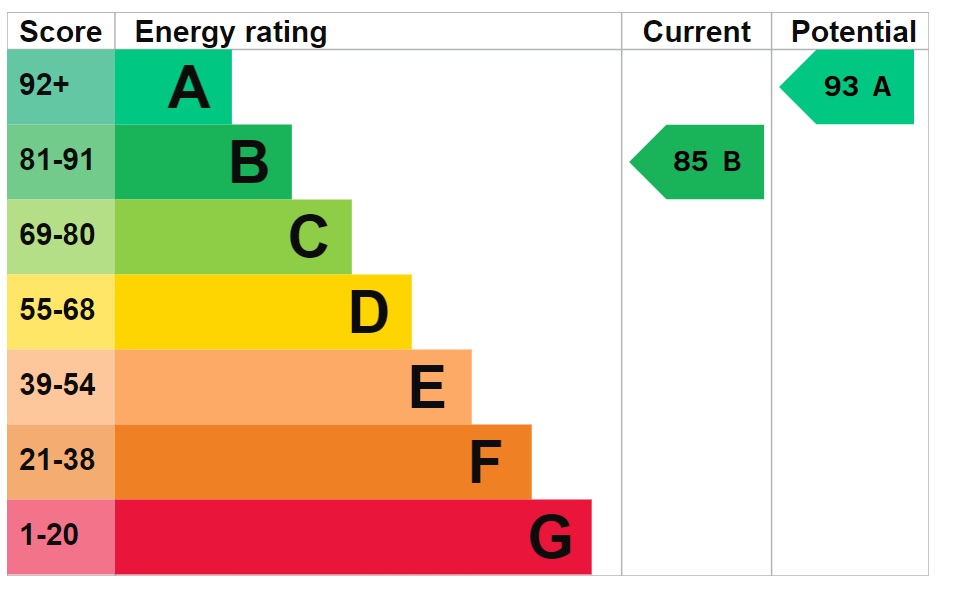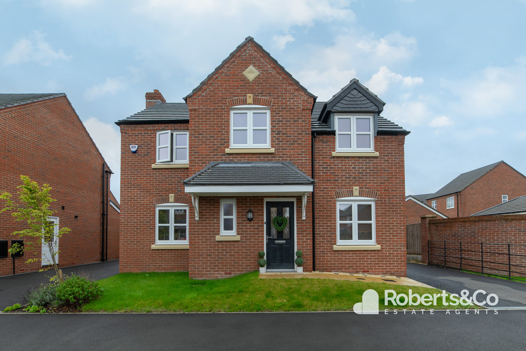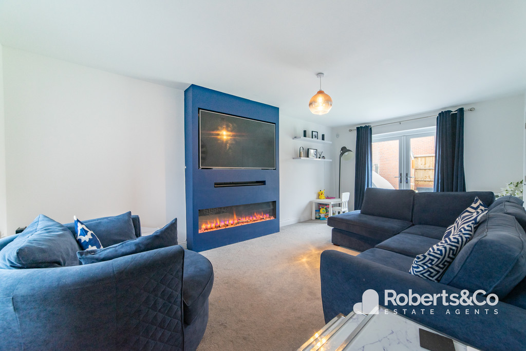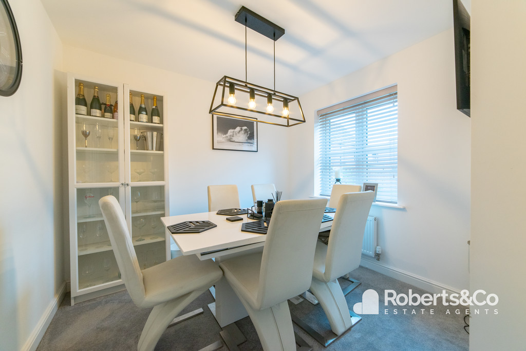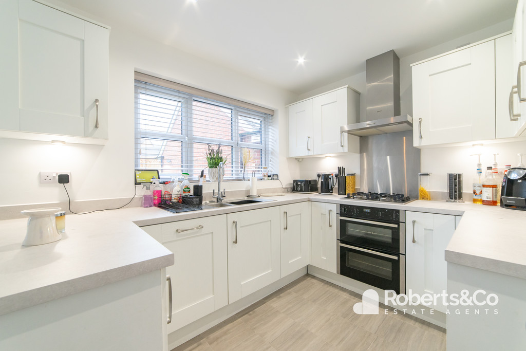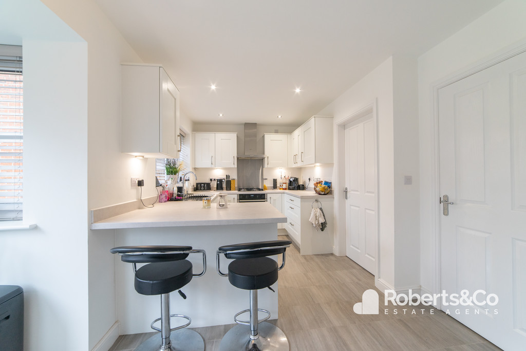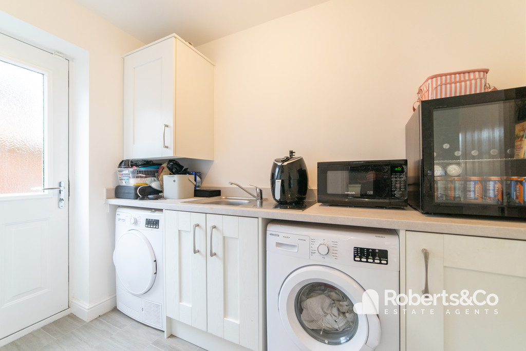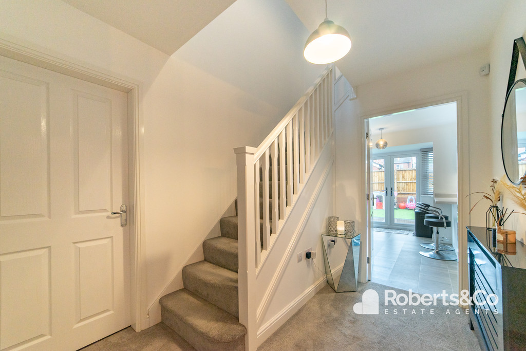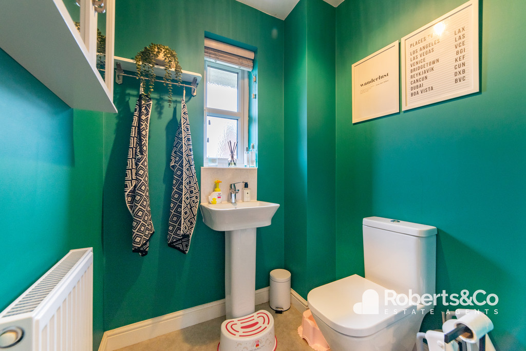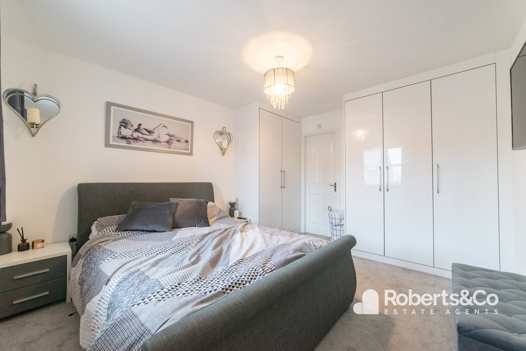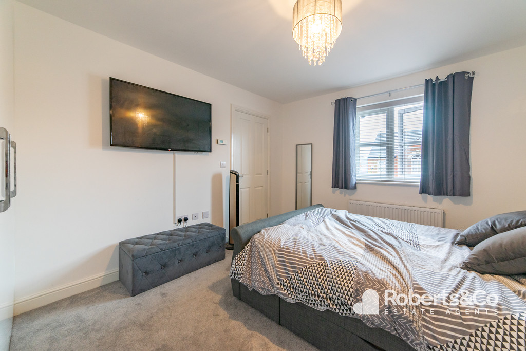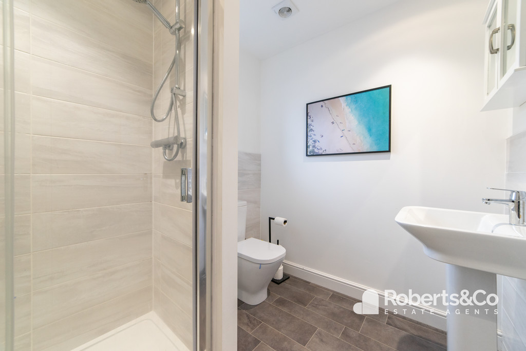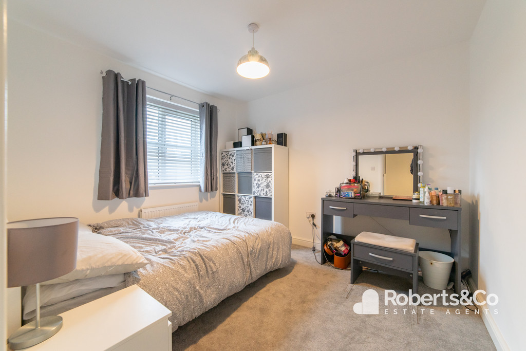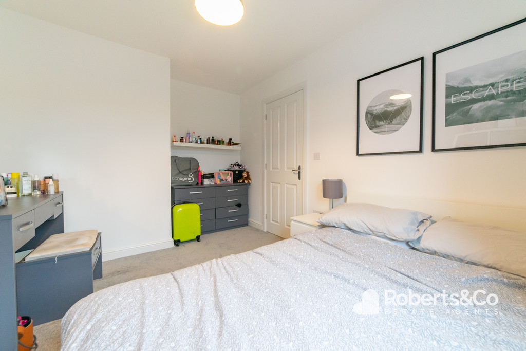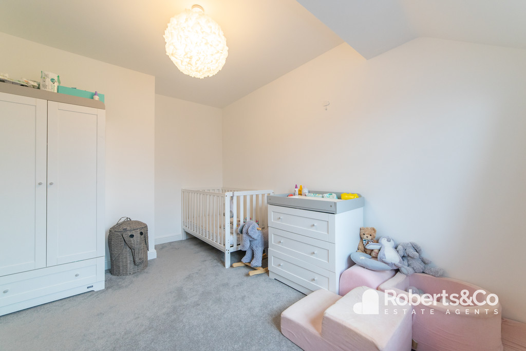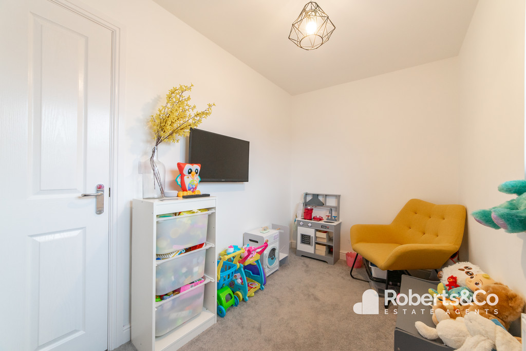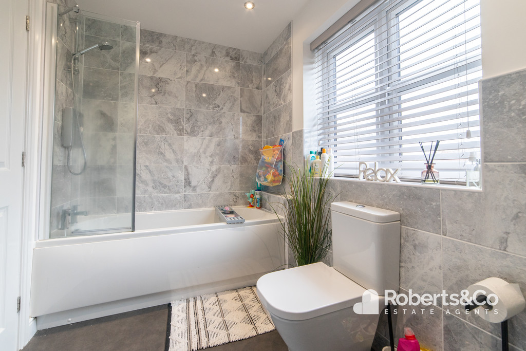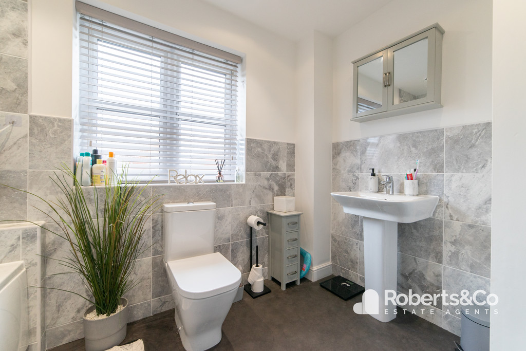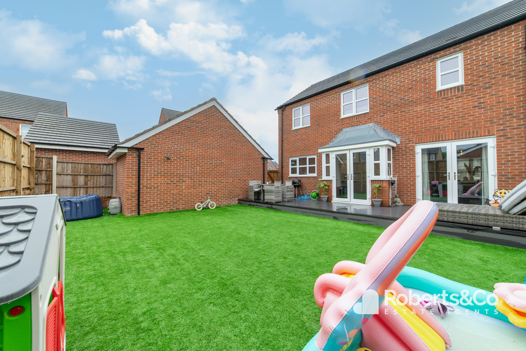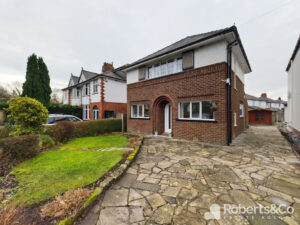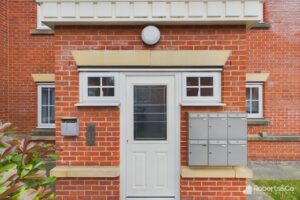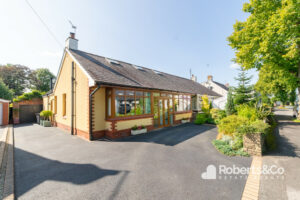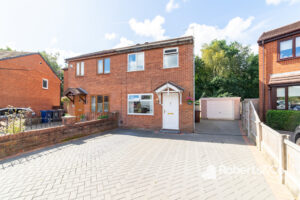Oakdale Drive, Penwortham SOLD STC
-
 4
4
-
 £340,000
£340,000
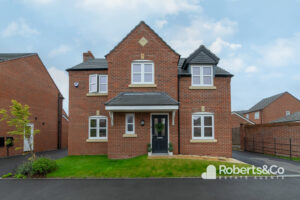
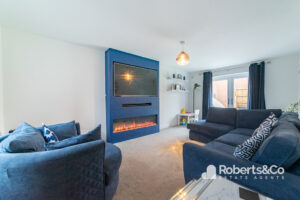
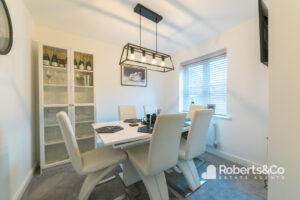
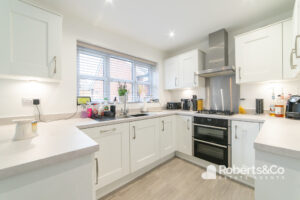
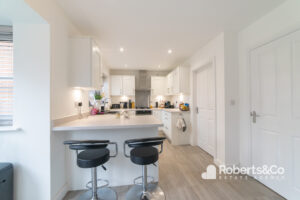
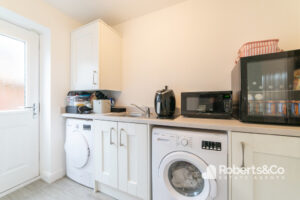
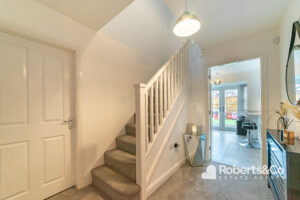
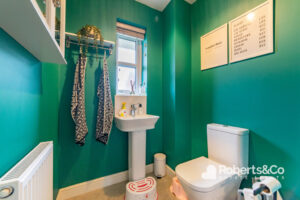
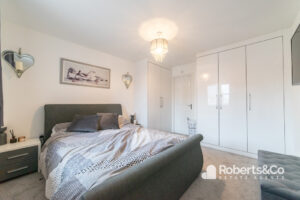
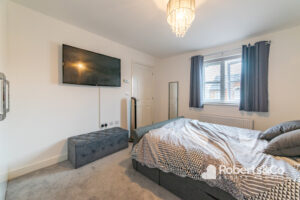
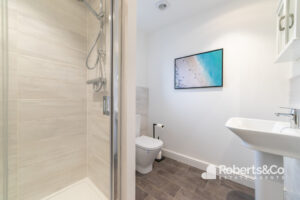
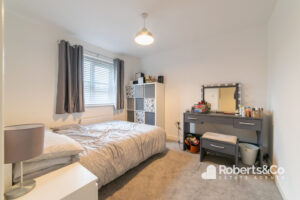
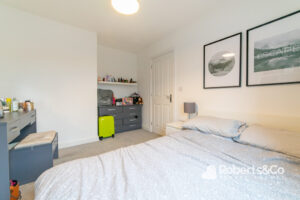
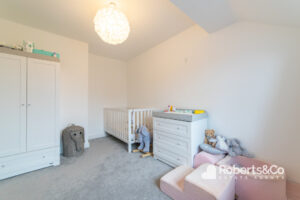
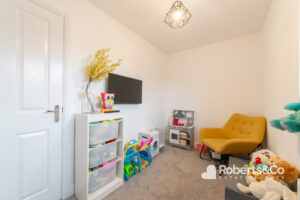
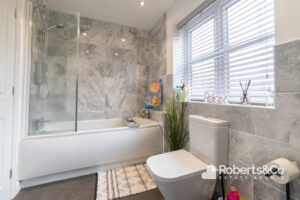
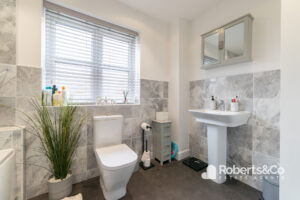
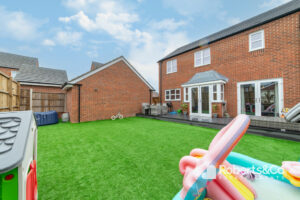
Description
PROPERTY DESCRIPTION A modern build, situated on a popular new development, sits number 2. This 4 bedroom detached home is beautifully presented throughout, it's a house you can move straight into only being 12 months old.
A driveway offers parking for two cars as you approach the front of the property and leads to a single garage.
Stepping into the home, the entryway offers space to drop off coats and bags before heading through to the spacious entrance hallway. Off here, you can access all areas of the downstairs living accommodation. To your left, the spacious living room large enough to accommodate family and friends with patio doors opening up to the garden. A doorway provides an effortless connection into the sociable family kitchen.
Modern cupboards with light worktops offer an abundance of storage space, with integrated appliances for ease. There's a breakfast bar here too, ideal for that end-of-day debrief whilst cooking up a storm. There's also a convenient utility room off the kitchen.
Patio doors lead out onto the sunny rear garden, thoughtfully split into various zones including a lower patio area for dining al-fresco, and a low maintenance artificial lawn for all those outdoor toys.
The dining room is separate to the kitchen and provides a versatile space, to use the room however you see fit.
A handy downstairs WC completes the ground floor.
To the first floor there are four good-sized bedrooms, and a modern three piece family bathroom. Bedroom one has it's own en-suite.
Being a modern build, this property is turn-key and has been made into a loving home by its current owners.
LOCAL INFORMATION PENWORTHAM is a town in South Ribble, Lancashire. Situated on the South Bank of the River Ribble, where a vibrant community with an abundance of shops, cafes, diverse eateries and trendy wine bars, are conveniently on hand. Excellent catchment area for primary and secondary schools. Preston city centre is no more than a mile away, easy access to the motorway network with the Lake District, Manchester and Liverpool being only an hour's drive. Fantastic walks, parks and cycleways are also easily accessed within minutes of the area.
PORCH * Composite door to front * Central heating radiator * Ceiling light * Carpet flooring * Internal door to entrance hall *
HALLWAY * Carpet flooring * Ceiling light * Stairs to first floor * Ceiling light *
DOWNSTAIRS WC 4' 9" x 5' 3" (1.47m x 1.61m) * UPVC double glazed window * Ceiling spot lights * Vinyl flooring * Central heating radiator * Extractor fan * WC * Wash hand basin *
LIVING ROOM 19' 7" x 10' 8" (5.98m x 3.26m) * Dual aspect * UPVC double glazed window to the front * Double doors onto rear decked area * Ceiling light * Media wall with feature fireplace * Central heating radiator *
DINING ROOM 9' 4" x 8' 9" (2.87m x 2.68m) * UPVC double glazed window * Central heating radiator * Ceiling light * Carpet flooring *
BREAKFAST KITCHEN 8' 0" x 16' 10" (2.45m x 5.14m) * UPVC double glazed window * Ceiling spot lights * Central heating radiator * Range of wall and base units * Integrated dishwasher * Gas hob * Electric double oven * Extractor fan * Under stairs cupboard * Double doors opening onto the garden *
UTILITY ROOM 5' 2" x 8' 9" (1.58m x 2.68m) * External door to side * Base units with sink and drainer * Space and plumbing for washing machine * Space for dryer * Wall mounted boiler * Central heating radiator * Tiled flooring *
LANDING 12' 0" x 6' 11" (3.68m x 2.13m) * Carpet flooring * Ceiling light * Central heating radiator *
BEDROOM ONE 12' 11" x 11' 0" (3.94m x 3.36m) * UPVC double glazed window * Ceiling light * Carpet flooring * Central heating radiator * Built in wardrobes * Ensuite *
ENSUITE 6' 3" x 7' 9" (1.93m x 2.37m) * UPVC double glazed window * Vinyl flooring * Ceiling spot lights * Shower cubicle * WC * Heated towel radiator * Wash hand basin * Extractor fan *
BEDROOM TWO 10' 4" x 9' 0" (3.15m x 2.75m) * UPVC double glazed window * Central heating radiator * Ceiling light * Carpet flooring *
BEDROOM THREE 13' 0" x 9' 6" (3.97m x 2.91m) * UPVC double glazed window * Central heating radiator * Ceiling light * Carpet flooring *
BEDROOM FOUR 6' 3" x 10' 8" (1.92m x 3.26m) * UPVC double glazed window * Central heating radiator * Ceiling light * Carpet flooring *
BATHROOM 5' 11" x 9' 4" (1.81m x 2.86m) * UPVC double glazed window * Bath with shower over * Ceiling spot lights * Vinyl flooring * Heated towel radiator * Extractor fan * WC * Wash hand basin * Part tiled walls *
OUTSIDE * Driveway with detached garage with power * Rear garden - composite decking all along the back of the house * Artificial grass *
Whilst we believe the data within these statements to be accurate, any person(s) intending to place an offer and/or purchase the property should satisfy themselves by inspection in person or by a third party as to the validity and accuracy.
Please call 01772 977100 to arrange a viewing on this property now. Our office hours are 9am-5pm Monday to Friday and 9am-4pm Saturday.
Key Features
- 4 Bedroom Detached House
- Modern Build on New Development
- Beautifully Presented Throughout
- 2 Reception Rooms
- Downstairs WC and Utility Room
- En-suite to Bedroom One
- Modern Family Bathroom
- Front and Rear Gardens
- Garage and Driveway Parking
Floor Plan
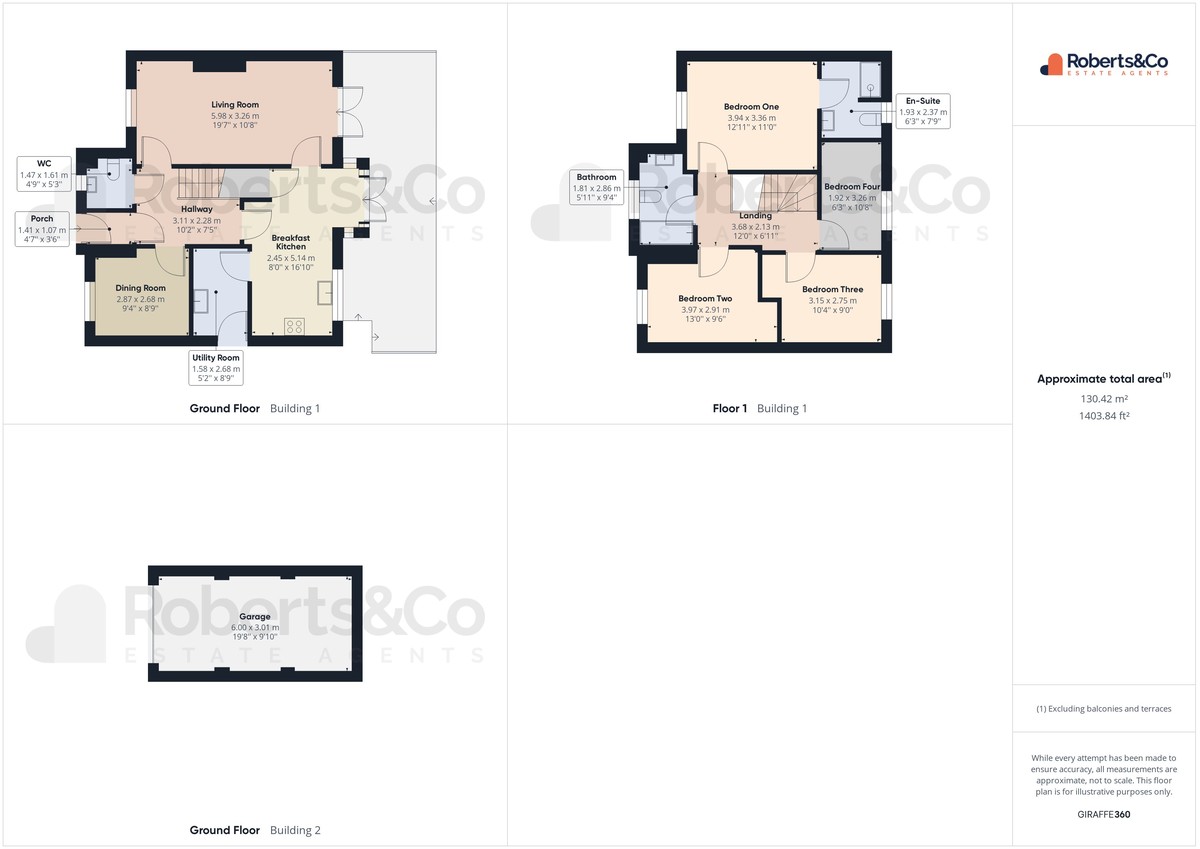
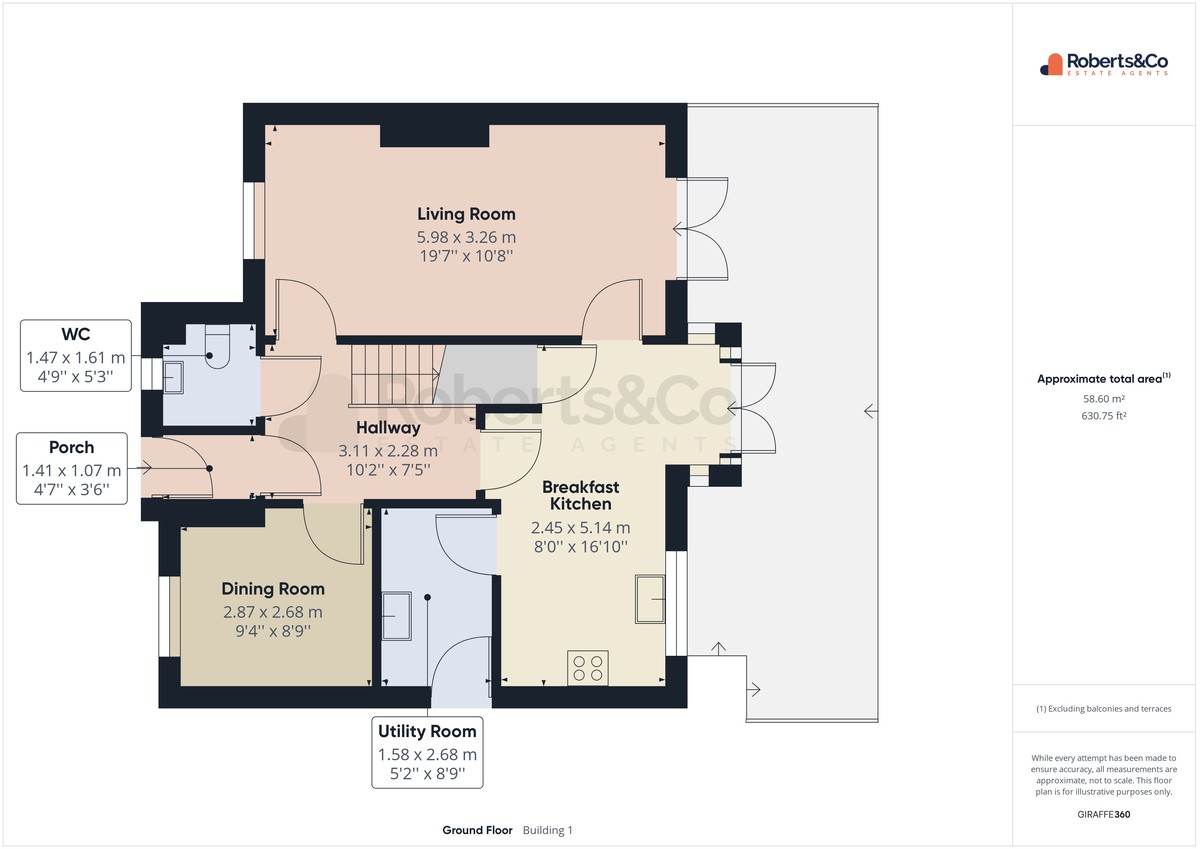
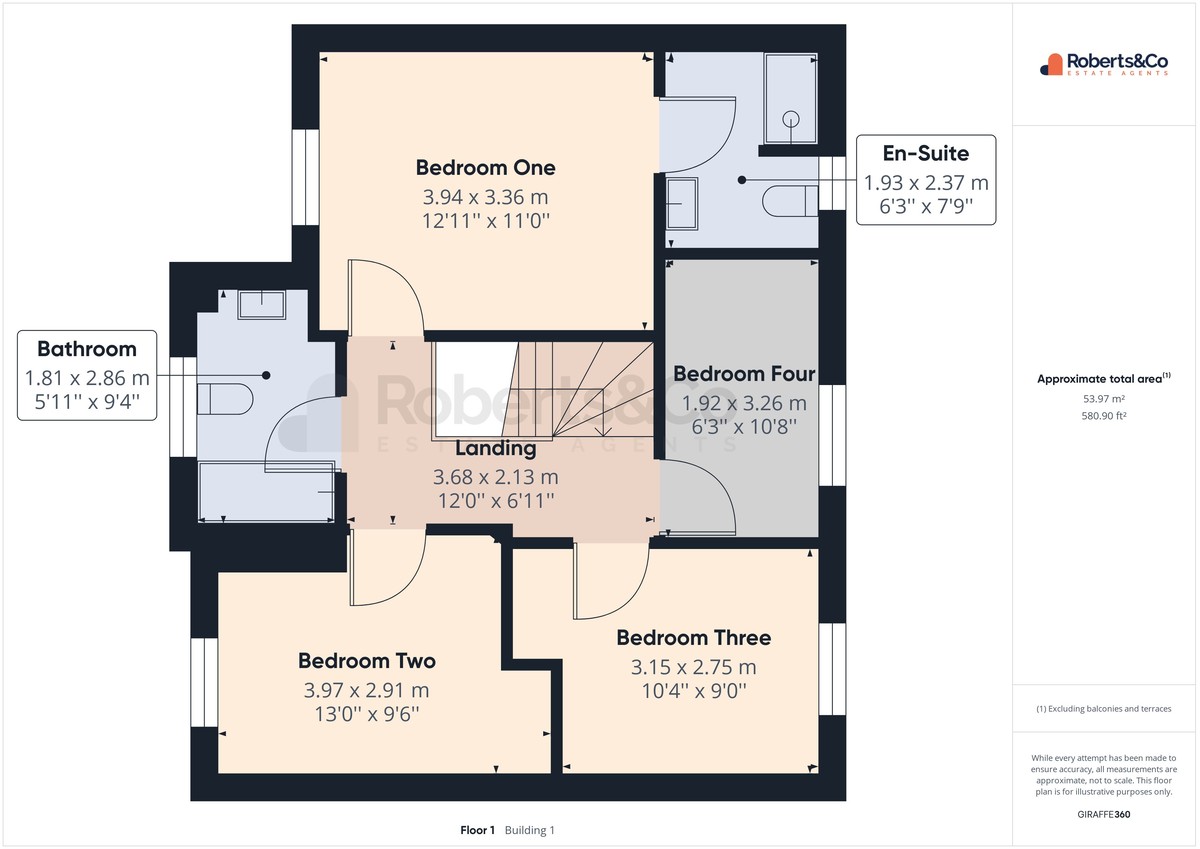
EPC
